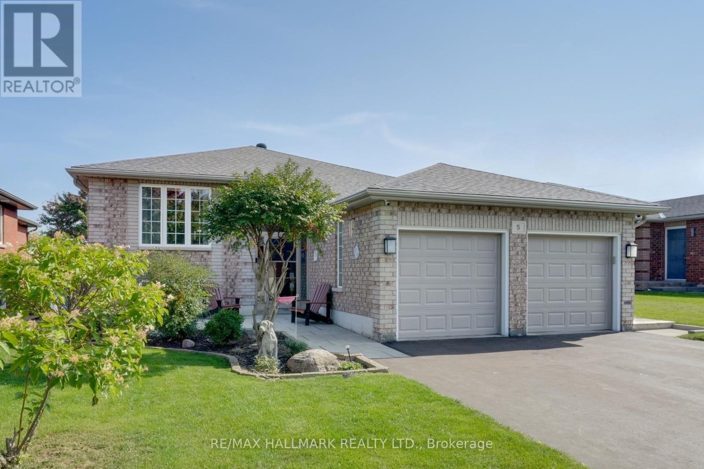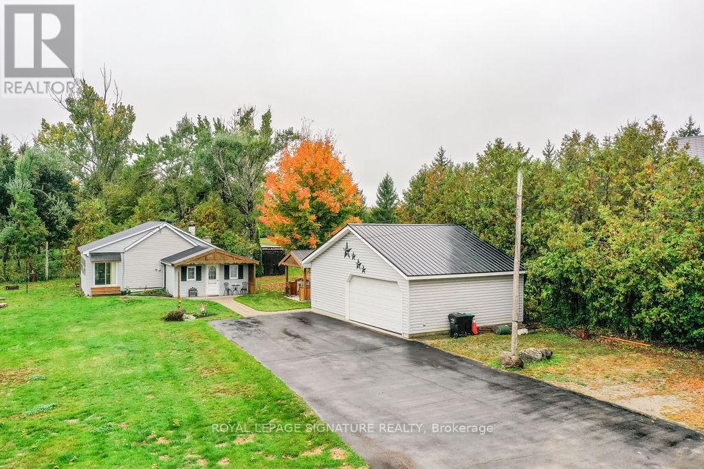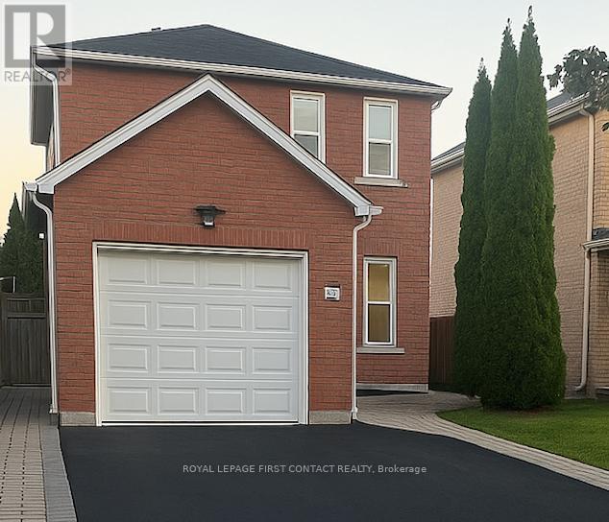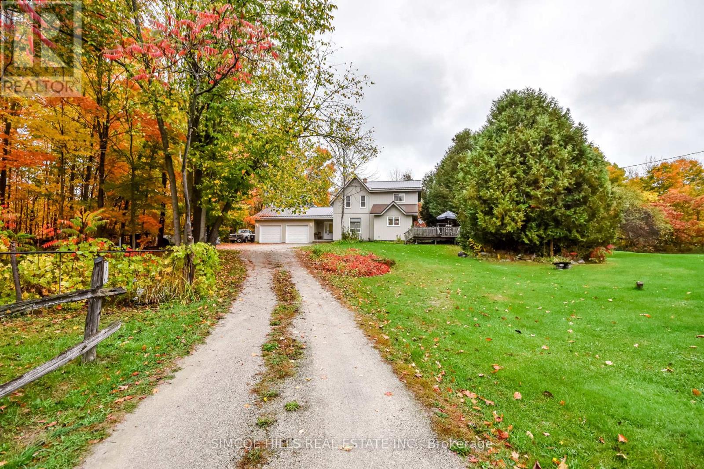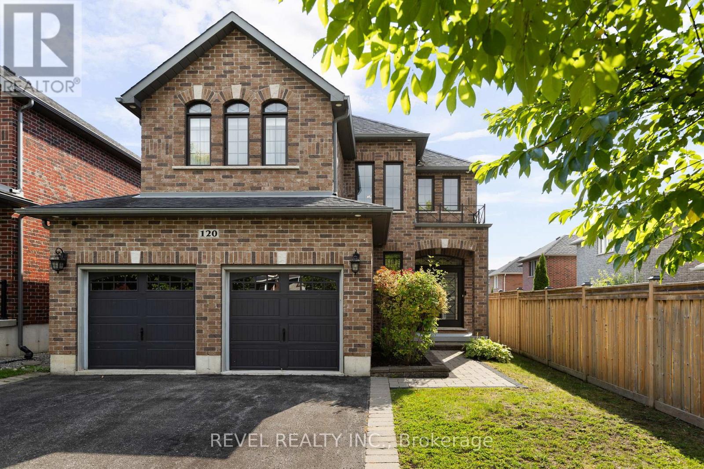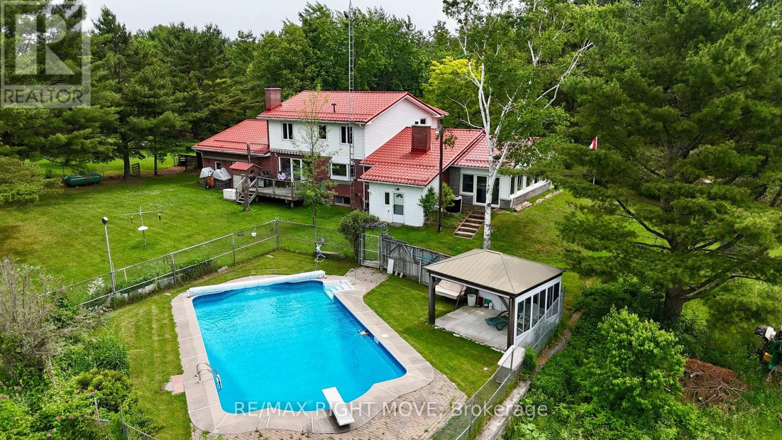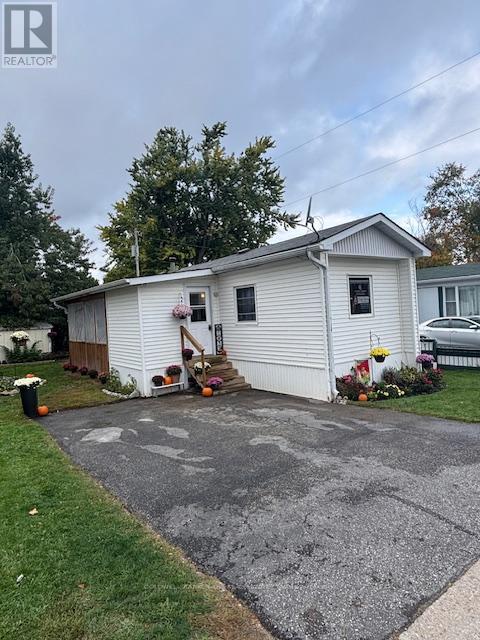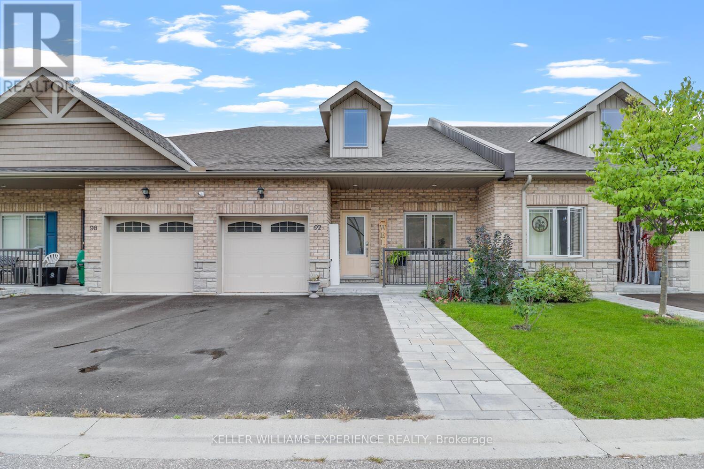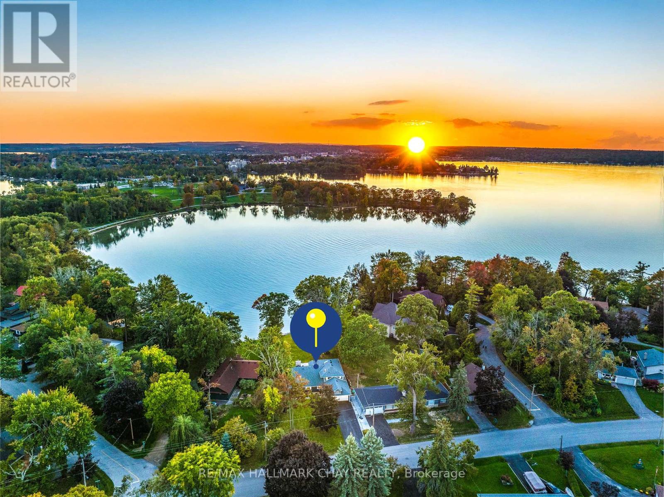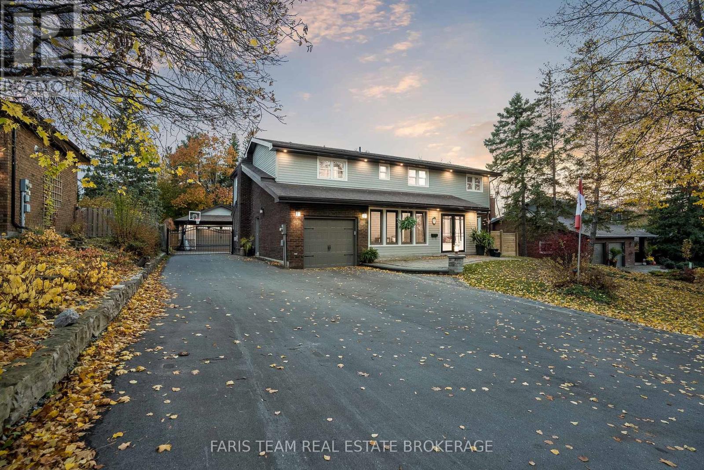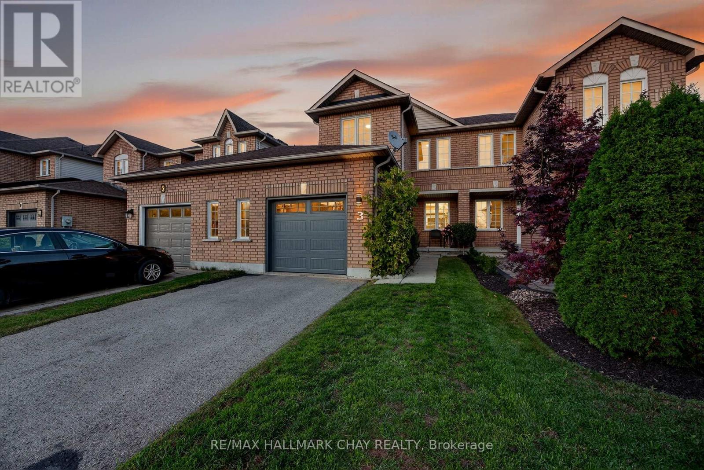5 Pacific Avenue
Barrie, Ontario
Renovated bungalow with walkout lower level, thoughtfully customized with downsizers in mind, featuring one primary bedroom on the main floor and two additional bedrooms in the walkout level. Offering approximately 2,400 sq ft of finished living space, this home blends comfort, function, and style. The main floor includes a spacious primary bedroom, a 5-piece semi-ensuite bath with a recently renovated shower, and a large laundry room with inside entry to a true double garage that easily fits two vehicles. The sun-filled living room is warmed by a cozy gas fireplace, with ample space for a formal dining area if desired. The expansive custom kitchen, larger than similar homes in the area, showcases a walk-in pantry, oversized eat-in area, and 8 ft sliding glass doors that open to a 26' x 12' deck with views of Little Lake perfect for barbecuing, lounging, and entertaining. The fully finished walkout level extends the living space beautifully with another gas fireplace in the generous recreation room, plus two bedrooms, a full bathroom, and a workshop for hobbies or could be converted into a kitchen to create an in-law suite. This level also features its own 8 ft sliding glass doors opening to a landscaped patio with steps to the front of the home, offering excellent potential for multi-generational living or income. Built by Gregor Homes, this property has been lovingly customized by the original owners, meticulously maintained and renovated over the years, and is now offered for sale for the very first time. The home also features built-in permanent seasonal lighting perfect for any occasion. Ideally located just minutes from Highway 400, RVH, Georgian College, Georgian Mall, shopping, dining, and recreational amenities including the Barrie Sports Dome, this home delivers convenience without compromise. Downsize without compromise! (id:60365)
4306 Wainman Line
Severn, Ontario
Welcome to 4306 Wainman Line, a charming 2-bedroom, 1-bathroom bungalow nestled on a spacious 75 x 207 ft lot in the desirable Severn area. Offering approximately 1000 sq ft of comfortable living space, this home is a fantastic opportunity for those with vision and creativity. Just steps from Bass Lake Provincial Park, featuring a sandy beach, hiking trails, canoeing and kayaking, and picnic areas, you'll enjoy the perfect balance of peaceful living and convenient access to local amenities including shopping, dining, and services. The property also boasts approximately 600 sq. ft. detached garage with hydro--ideal for a hobbyist or a workshop. Whether you are looking to downsize, invest, or transform this property in a sought-after community, this home offers endless potential. (id:60365)
43 Delaney Crescent
Barrie, Ontario
43 Delaney Crescent, Barrie Beautifully updated 3-bed, 3-bath detached home with a finished basement suite and separate entrance perfect for an in-law setup or rental that brings income for you. The basement features its own kitchen, 3-pc bath, and laundry, making it fully self-contained. On the main floors, enjoy a modern kitchen, open living/dining, walk-out deck, and spacious bedrooms. Recent updates include roof (2024) and furnace (2020). Comes with 2 fridges, 2 stoves, dishwasher, 2 washer/dryer combos, and a garden shed. Situated on a 30 x 118 ft lot in Northwest Barrie, close to school, parks, shopping, and Hwy 400, with 5 parking spaces and an attached garage. Move-in ready and full of value at $690,000! (id:60365)
2693 Wainman Line
Severn, Ontario
Experience peaceful country living in this character-filled updated farmhouse, ideally located in the desirable Marchmont School District. Set on a private 4.62-acre lot, this 4-bedroom, 1.5-bath home offers 1,958 sq.ft. of living space with a thoughtful mix of original charm and updates. Including a durable metal roof (2020), propane gas furnace (owned, 2013) Many windows updated throughout the home. The convenient second-floor laundry adds to the home's practicality. An extended double garage features a rear workshop area, with direct interior access to the main entrance. Enjoy the quiet of the country with the convenience of being just a short drive to Orillia's amenities. A perfect opportunity for buyers looking for space and privacy. (id:60365)
120 Jewel House Lane
Barrie, Ontario
Quick & flexible closing available - move in before winter! Welcome to 120 Jewel House Lane, nestled in one of Barries most sought-after neighbourhoods. This distinguished residence showcases a stately exterior complemented by meticulously maintained landscaping. Step inside to an impressive, light-filled foyer where soaring ceilings and expansive sight-lines immediately reveal the homes generous scale and timeless sophistication. At the heart of the main level lies a magazine-worthy chefs kitchen, beautifully appointed with premium stainless-steel appliances, a sprawling centre island perfect for casual gatherings, and a bright breakfast area overlooking the serene backyard. Just beyond, the inviting living room centers around a cozy natural gas fireplaceideal for relaxing eveningswhile the expansive formal dining room provides the perfect backdrop for hosting family celebrations and dinner parties. A stylish two-piece powder room and convenient main-floor laundry complete this level with thoughtful practicality. Ascend the elegant staircase to the upper level, where the luxurious primary suite awaitsfeaturing a private sitting nook, a spacious walk-in closet, and a spa-inspired 5-piece ensuite adorned with a deep soaking tub and glass-enclosed shower. Three additional bedrooms, each generously sized and filled with natural light, share a beautifully appointed 4-piece bathroomperfect for growing families or overnight guests. The partially finished lower level offers endless potential, already equipped with subflooring, framing, rough-in electrical, and a rough-in for a 4-piece bath providing an excellent head start to create your dream. Step outside to a beautifully landscaped backyard retreat, complete with a stone patio and inviting firepit area. 120 Jewel House Lane is a true executive family home offering enduring value and exceptional proximity to parks, schools, amenities, and major highway accessmaking it the perfect combination of lifestyle and location. (id:60365)
3146 Wasdell Falls Road
Severn, Ontario
Welcome to your dream property! Nestled on 41 sprawling acres and directly across from the Severn River, this 4+1 bedroom, 4.5-bath home is a true retreat. With 3340 sq. ft. of total living space, this two-story beauty offers everything you need for both relaxation and adventure.Step through the charming front porch and into the main level, where a spacious family room, dining area, and an inviting kitchen with backyard views await. Skylights flood the family room with natural light, while a cozy wood-burning fireplace adds warmth and ambiance. A stylish bar connects the kitchen to the family room, making it perfect for entertaining. Adjacent to the family room is a large sunroom featuring a swim spa, a great spot to unwind year-round. A convenient 2-piece bath is also on this level.Upstairs, you'll find two luxurious primary suites, each with walk-in closets and en suites. Two additional bedrooms share a spacious 4-piece bathroom. The fully finished basement is another highlight, offering a large family room with a second wood-burning fireplace, and an elevator that services all three levels, making it easy to get around. There's also a separate entrance from the basement to the pool area, with a 3-piece bath perfect for rinsing off after a swim.Step outside to your own private oasis! Enjoy summer days by the saltwater pool, recently upgraded with a pump and liner. A large deck with a built-in pizza oven sets the stage for outdoor cooking and entertaining. Plus, the detached shop with an attached chicken coop, as well as over $40,000 worth of tractors and tools, are all included to help you run your hobby farm.An added bonus: a fully-owned solar panel system generates approximately $8,000 to $10,000 in annual income, providing both sustainability and a solid return on investment. include a Generac generator, a giant C can for extra storage, and easy highway access for commuting to Toronto. seller willing to do a Vendor take back mortgage with 75% down (id:60365)
9 Pinetree Court
Ramara, Ontario
Discover the Charm of this Immaculate Waterfront Bungalow, Which Boasts an Impressive 70 feet of Picturesque Waterfront, Perfect for Enjoying Serene Fall Views. The Meticulously Manicured Yard is a True Gem, Featuring a Waterfront Deck, a Delightful Tiki Hut and a Luxurious Hot Tub, All Set on a Beautifully Level Lawn. This Outdoor Space is Ideal for Cozy Fall Gatherings, Where You can Sip Warm Beverages While Taking in the Stunning Autumn Foliage. Step Inside to Find Elegant and Inviting Interiors that Include Three Exquisitely Designed Bedrooms Prioritizing Comfort and the Enjoyment of Life's Simple Pleasures. Two Modern Three-Piece Bathrooms have been Thoughtfully Updated to Enhance Your Everyday Experience. Throughout the Home, You'll be Captivated by Bright, Beachy Colours and Tasteful Lighting, Harmonizing with Decor that Adds a Touch of Sparkle, Perfect for the Season.The Inviting Family Room Showcases a Striking Teal Brick Feature Wall and a Cozy Propane Fireplace, Creating the Perfect Ambiance for Relaxation on Chilly Fall Evenings. Engineered Flooring Leads a Seamless Flow Through the Space, while the Kitchen Dazzles with Chic Subway Tiles and an Antique-Inspired Electric Stove, Complemented by Tiled Flooring and a Convenient Butler Window for Effortless Service. Situated on a Quiet Cul-De-Sac, this Bungalow Epitomizes Idyllic Living, Complete with a Manicured Lawn that Invites You to Unwind and Enjoy the Serene Surroundings as the Leaves Change. This is More than Just a Home; it is a Sanctuary Designed for Those who Appreciate the Finer Details of Life, Especially as You Embrace the Cozy Beauty of Fall. (id:60365)
4126 Elaine Street
Severn, Ontario
Looking to downsize without compromise or start your next chapter in a peaceful, friendly community? Welcome to Silver Creek Estates the perfect blend of comfort, convenience, and charm. This beautifully updated home features bright open-concept living with new flooring, refreshed cabinetry, modern lighting, newer windows, and a fully renovated bath (2023). The spacious shed is ideal for hobbies, storage, or your next creative project. Enjoy the quiet surroundings, welcoming neighbors, and easy access to shopping, dining, Costco, and scenic trails for hiking or biking. With a total monthly land lease of just $680 (including taxes and water), this home offers comfort, connection, and an easygoing lifestyle for every stage of life. (id:60365)
92 Lily Drive
Orillia, Ontario
Versatile In-Law with Walkout! Discover 92 Lily Drive, a standout property in Orillias desirable North Lake Village. Built in 2017, this bungalow is designed for easy living with the bonus of a fully finished lower level that doubles as its own suite. Complete with 9' ceilings, a full kitchen, bedroom, bath, spacious living area, and walkout entrance, the lower level offers a ready-made in-law setup, or private retreat for extended family. On the main floor, the bright open-concept layout features soaring 9' ceilings, a modern kitchen with pantry and breakfast bar, and a walkout from the living/dining area to a large deck overlooking the backyard. The primary suite includes a walk-in closet and 3-piece ensuite, joined by a second bedroom and full bath perfect for guests or flex space.What truly sets this home apart is the basement design, essentially a second living space with its own entrance, creating a rare opportunity for multi-generational living. Additional highlights include main floor laundry, pot lights, covered front porch, garage with inside entry, double driveway, and visitor parking directly across the street. Lawn maintenance and snow removal for shared areas are included leaving you responsible only for your own yard and drive. The location is unbeatable: steps from the Millennium Trail and minutes to Hwy 11, shopping, beaches, the marina, golf courses, schools, hospital, and Casino Rama. Whether youre downsizing, investing, or simply seeking a home with built-in flexibility, 92 Lily Drive is an opportunity not to be missed! (id:60365)
668 Broadview Avenue
Orillia, Ontario
Waterfront Estate Living at Its Finest! Rarely Offered West-Facing Lakefront in Coveted Couchiching Point! This remarkable 0.43-acre estate lot captures the very essence of waterfront luxury mature trees framing the horizon, a crystal-clear sandy shoreline, and panoramic sunsets that paint the lake in gold each evening. From your private dock, cruise seamlessly through Lake Couchiching into Lake Simcoe or Georgian Bay the ultimate in four-season waterfront living.Completely re-imagined by Brennan Construction, this professionally renovated masterpiece offers over 2,600 sq. ft. of refined space where craftsmanship meets modern elegance. Vaulted ceilings, expansive windows, and an open-flowing layout immerse every room in natural light and lake views. The chefs kitchen showcases imported Cambria quartz, bespoke cabinetry, and premium appliances, flowing into a dining area with built-in serving cabinetry and a Napoleon gas fireplace.The sky-lit loft overlooks the lake, while the great room centres around a stunning stone fireplace. The primary suite is a true retreat with vaulted ceilings, a spa-inspired ensuite with heated floors, and a walk-in closet. A main-floor guest suite offers flexibility, complemented by a designer laundry with custom cabinetry and Dekton countertops.Outdoors, the manicured grounds feature new landscaping, a stone terrace, fire pit, and irrigation system ideal for family gatherings, children at play, or quiet moments by the water. Steps to Lightfoot Trail, Tudhope Park, marinas, and downtown Orillia, this location blends tranquility with urban convenience. With upgraded systems, triple-pane windows, security, and a heated garage, every detail ensures turn-key, worry-free living. This is more than a home its a statement in luxury waterfront lifestyle, a rare opportunity where every sunset reminds you why homes like this are truly one-of-a-kind! (id:60365)
27 Garrett Crescent
Barrie, Ontario
Top 5 Reasons You Will Love This Home: 1) Exceptional home in the prestigious Shoreview Community, just steps from Johnson's Beach and close to Royal Victoria Regional Health Centre and in-town amenities 2) Premium upgrades throughout, including a chef's kitchen with granite countertops, gas stove, butcher block island, farmhouse sink, and a spacious walk-in pantry 3) New 26'x30' detached double-car garage (2021) with loft storage, hydro, a gas line, and EV connection, providing the perfect space for toys, cars, or a potential granny suite 4) Separate entrance leading to the basement finished with a bright and spacious two bedroom in-law suite, complete with a full kitchen and large egress windows for natural light, offering potential for extra income 5) Luxurious primary suite featuring a cathedral ceiling, ample closet space, a private ensuite, and a bonus room perfect for a gym or home office with sauna. 2,895 above grade sq.ft. plus a finished basement. (id:60365)
3 Coleman Drive
Barrie, Ontario
MODERN UPGRADES & TURNKEY LIVING! Welcome to 3 Coleman Drive, a beautifully renovated home in a convenient Barrie location close to parks, school bus routes, and quick Highway 400 access. Thoughtfully updated in 2024, this move-in ready property is perfect for families seeking comfort and functionality, or downsizers looking for a low-maintenance lifestyle.Step inside to a bright, inviting layout enhanced with new flooring (2024) and modern pot lights that create a fresh, open feel. The fully redesigned kitchen (2024) boasts quartz countertops, soft-close cabinetry, a stylish backsplash, R/C under counter lighting, and new appliances (2024). The bathrooms (2024) have also been beautifully refreshed with tasteful upgrades designed for comfort and style. Adding to the homes practicality, direct inside entry from the garage makes daily life effortless whether unloading groceries, coming and going on busy mornings, or keeping warm and dry through the seasons. Upstairs, three generously sized bedrooms provide plenty of natural light and storage, offering a relaxing retreat for the whole family. The lower level expands the living space with a versatile rec room and an additional full bathroom ideal for movie nights, a home office, or hosting overnight guests.Major updates bring lasting peace of mind, including a new furnace (2025), hot water tank (2024), sump pump (2024), garage door opener with remote (2024), plus new garage, front, and patio doors (2024). The roof (approx.2018) and A/C (2018) are also in excellent condition. Outside, the fenced backyard with a walkout from the kitchen is perfect for summer barbecues, children at play, or simply unwinding in your own private outdoor retreat. There's plenty of room for gardening and convenient access to the garage directly from the backyard. With its modern finishes, functional upgrades, and welcoming neighbourhood setting, 3 Coleman Drive delivers the turnkey lifestyle you've been waiting for. (id:60365)

