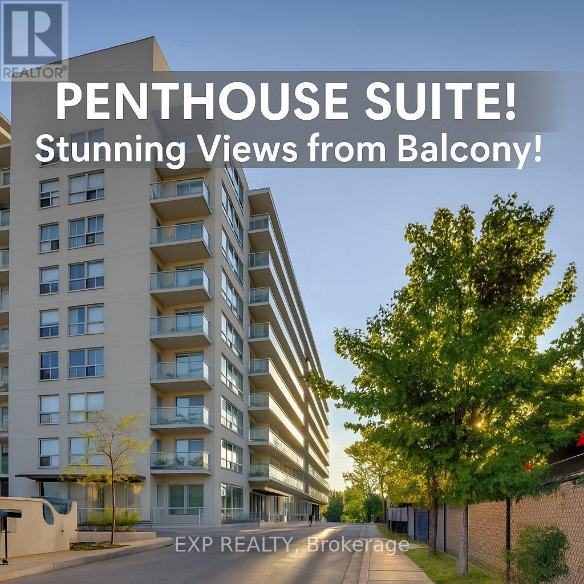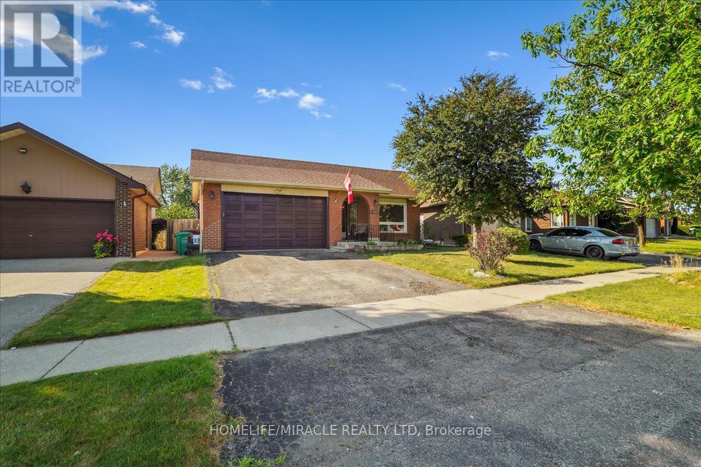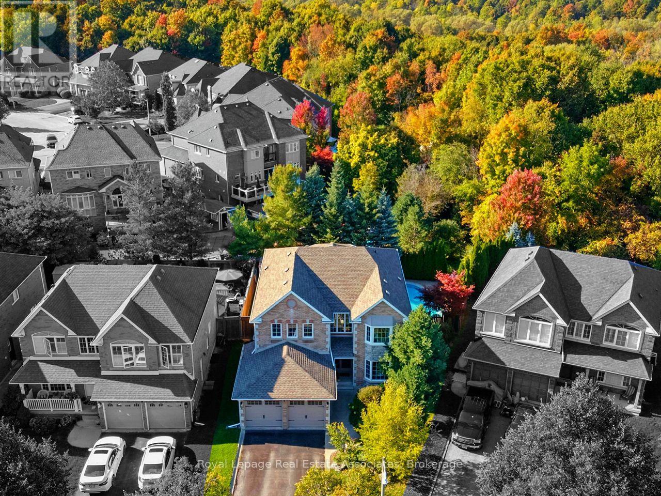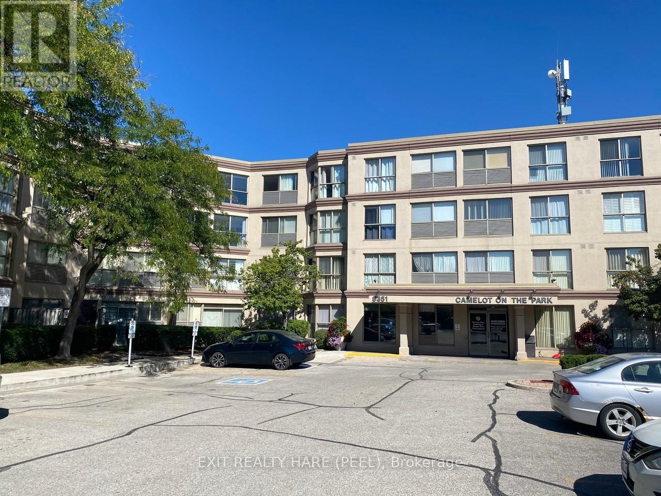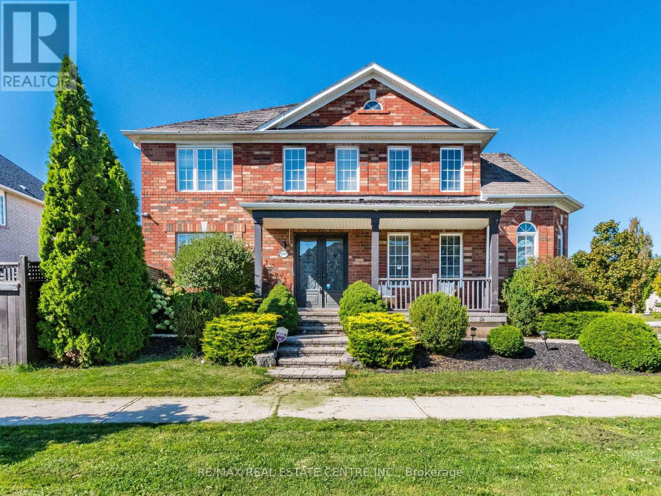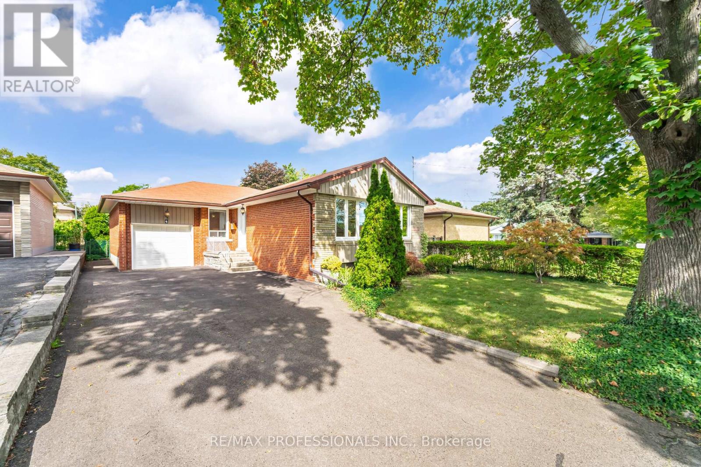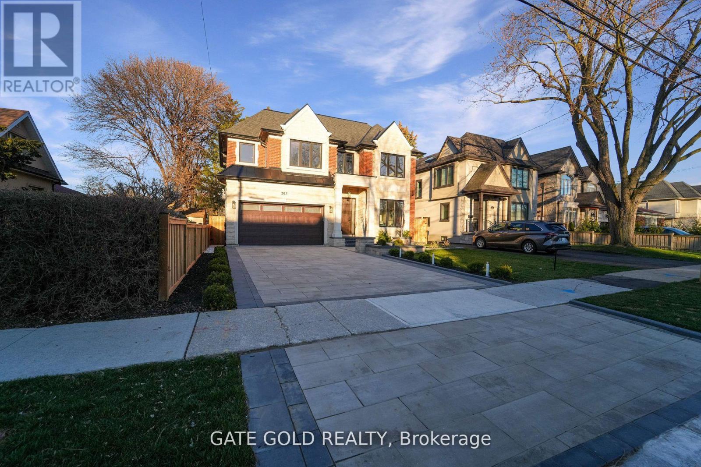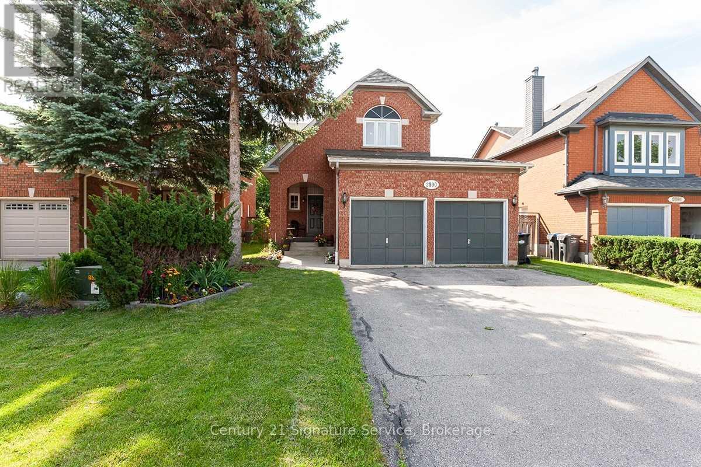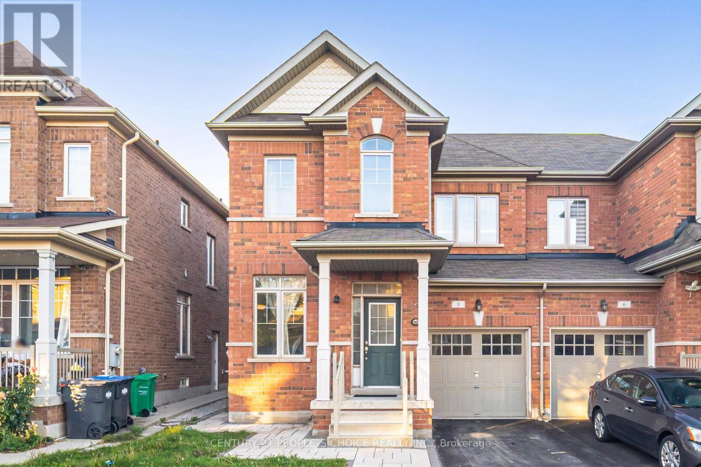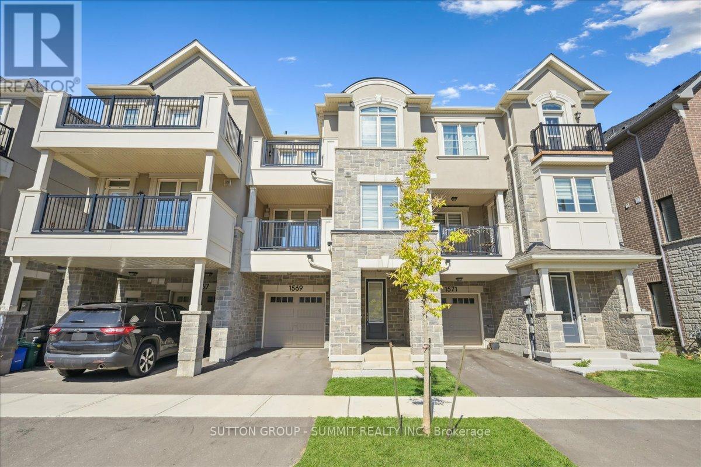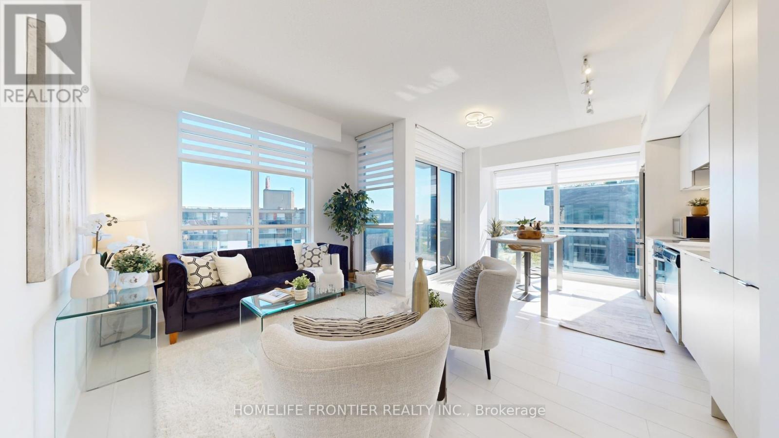1010 - 2464 Weston Road
Toronto, Ontario
- Penthouse Suite - Corner Lot ! - Recently renovated! Stunning Balcony View !! - 2-bedroom, 1-bath condo offering Elegant style and modern comfort. This bright, open-concept space features elegant finishes, a sleek kitchen with stainless steel appliances, updated flooring, and a spa-inspired bathroom. Step out onto your private balcony and take in breathtaking views, all while enjoying unbeatable access to transit, major highways (just 2 minutes away), and nearby amenities. This building offers exceptional transit access, with TTC service right at your doorstep and the Weston GO Station just minutes away. Commuting is effortless with direct connections to GO Transit and the UP Express, providing quick access to downtown Toronto and Pearson International Airport. This move-in-ready home has been beautifully refreshed, perfect for buyers seeking their own private oasis, savvy investors, or those looking to downsize in style. (id:60365)
110 Blackthorn Lane
Brampton, Ontario
Welcome to this beautifully maintained 4-level backsplit, nestled on a quiet street in a highly sought-after neighborhood. Set on an expansive lot, this detached home offers a generous backyard and spacious deck perfect for entertaining, summer BBQs, and family gatherings. Step inside to a bright and welcoming living room featuring gleaming hardwood floors and a large picture window that fills the space with natural light. The chef-inspired kitchen is designed for both function and style, boasting pot lights, a pot filler, modern pendant lighting, a decorative backsplash, stainless steel appliances including a gas cooktop and double oven, and a large island with a breakfast bar for casual dining. An additional sunroom adds versatility to the main level, ideal as a reading nook, play area, or extra seating space. The lower-level family room offers a cozy retreat with laminate flooring, a wood-burning fireplace, and oversized windows. Welcome to this beautifully maintained 4-level backsplit on a quiet street in a highly desirable neighborhood. This detached home features a bright living room with hardwood floors, a 4 stunning upgraded kitchen with stainless steel appliances, gas cooktop, double oven, pot lights, and large island. Enjoy the spacious backyard with a deck perfect for family gatherings. The full house includes the back portion and basement with two extra bedrooms, a full washroom, and additional storage. Rent: $4,200/month (entire property). (id:60365)
34 Curry Crescent
Halton Hills, Ontario
Stunning, fully updated executive detached home in a highly sought-after neighbourhood, offering the perfect balance of elegance, comfort and family living. Bright and open living spaces make it easy to spend time together, while still offering room to spread out. The heart of the home is the fabulous renovated kitchen, complete with a large centre island and plenty of space for gathering, ideal for both everyday family meals and entertaining. The open-concept design flows seamlessly into the bright family room with a gas fireplace. Upstairs, the large primary bedroom offers two walk-in closets and a spa-like bathroom. Three other generously sized bedrooms provide ample space for the whole family. The finished basement with additional bathroom adds even more space for recreation, a home office, or movie nights. Complete with built-in sauna! Step outside to a private backyard designed for fun and relaxation, with an inground pool, cabana bar and peaceful ravine views, perfect for summer days and weekend get-togethers. Located in a high-demand community close to top-rated schools, parks, trails, and all amenities, this home is a rare opportunity to own a move-in ready property with premium finishes and a one-of-a-kind setting. Kitchen and main floor renovation - 2019. New staircase from main floor to second floor - 2013. Hardwood floor upstairs - 2013. Primary bathroom renovation - 2019. Second upstairs bathroom - 2020. Basement and basement bathroom - 2023. Mechanics: Furnace and A/C - 2018. New water softener - 2024. Exterior: Pool - 2011Composite decking with cedar trim - 2011. Roof - 2015. New Pool Heater - 2025. (id:60365)
102 - 8351 Mclaughlin Road S
Brampton, Ontario
Leased- waiting for deposit. Resort Style living in a rental! Welcome to Camelot on The Park, a stylish building with resort-like amenities both inside and out. This well-maintained facility has plenty of lavish interior amenities such as a pool, hot tub, fitness centre, library, and party room. Don't forget the available quest suites and visitor parking, perfect for entertaining out-of-town family and friends. Outdoor amenities include a private park out back, gazebo, community BBQ area and access to nearby walking trails, parks, schools and shopping. This complex caters to all lifestyles...active, rest and relaxation, and entertaining guests. This 1 bedroom plus solarium unit has 1 full bathroom and in-suite laundry (plus common area laundry, if needed). It has been freshly painted. The living and room area has new vinyl plank flooring (July 2025). The kitchen has new countertops (Aug 2025), new fridge (July 2025) and new built-in dishwasher (July 2025). The monthly rent includes all the appliances, 1 underground parking space, 1 storage locker, heat, hydro, a/c, and water. Stylish and Sophisticated Living at its finest! (id:60365)
3927 Mayla Drive
Mississauga, Ontario
Absolute Stunning! Its Now or Never, Priced to Sell! This prestigious corner-lot comes with 4+2 bedrooms and 4 bathrooms.This Beautiful Detached home nestled in the highly desirable community of Churchill Meadows offers both space and style.This home features 9-ft ceilings and Hardwood floor on the main. Spacious Open Concept kitchen, light-filled living room highlighted by an elegant gas fireplace.Elegant kitchen features stainless steel appliances, a modern tile backsplash, a center island,stylish cabinetry large windows above the sink fills the space with natural light and open-concept layout. Large windows and sliding doors with shutters allow abundant natural light and seamless access to the backyard.The second floor has 4 spacious bedrooms with Large windows and closets.The Master bedroom has Walk-in Closet, 4 Pc ensuite and Large Window. The fully finished basement with two additional bedrooms. Possible Separate entrance from Garage. Step outside to a large, fully fenced backyard featuring a patio and firepit, perfect for entertaining or relaxing summer evenings. A charming front porch adds warmth and curb appeal.Ideally located within walking distance to schools, parks, shopping, restaurants, and recreation centres, with easy access to major highways, this home truly offers it all. (id:60365)
4 Lethbridge Avenue
Toronto, Ontario
Location! Location! Tranquil court setting! Amazing Quiet Child Safe Street, This charming 3+1 bedroom Bungalow, Features an updated eat in Kitchen and Main Bathroom, Freshly Painted Throughout, French Doors, Thermal Windows, Hardwood Flooring. Large Double Drive for 5 cars, Separate Side Entrance to the Large Finished Basement with High Ceilings and Above Grade Windows Offers Excellent **Income Potential** with a Second kitchen, See floor plan! The Fenced Backyard has landscaped gardens, covered patio creating a serene atmosphere. Walking Distance To Excellent Schools, "Steps to Parks" for a Leisure Stroll To Enjoy Nature, Tennis, Pickle ball, Skating Rinks, TTC, One Bus To Subway, UP Express, Go Station, Starbucks, Shopping, Close To Highways & The Airport. Bright Spacious Well Cared For Home Just Move Right In. Don't Miss This Fantastic Opportunity! (id:60365)
203 Shaver Avenue N
Toronto, Ontario
**CUSTOM-BUILT LUXURY HOME ON A RARE 216-FOOT DEEP LOT IN CENTRAL ETOBICOKE** boasting over 5,300 SQ FT OF FINISHED LIVING SPACE. Step inside to discover 10-FOOT COFFERED CEILINGS, intricate WALL PANELING, and rich CROWN MOLDING throughout the main level. The open-concept layout features a beautifully appointed CUSTOM FAMILY ROOM, a MODERN KITCHEN WITH HIGH-END BUILT-IN APPLIANCES, and an adjacent SERVERYperfect for entertaining in style. HEATED FLOORS in the KITCHEN , all main & 2nd floor WASHROOMS. Upper level offers 5 GENEROUSLY SIZED BDRMS, 3 with its own PRIVATE ENSUITE,& 2 Bdrms w/shared wshrm .4 Bdrms include W/I CLOSETS. A WIDE HALLWAY WITH SKYLIGHT floods the space with natural light, creating an airy, bright atmosphere. Convenience is further enhanced by a sleek, IN-HOME ELEVATOR SERVICING ALL THREE FLOORS.The professionally finished basement is perfect for entertaining, featuring 2 ADDITIONAL BDRMS, FIREPLACE, ENTERTAINMENT AREA WITH MINI BAR, and SLAB TILE FLOORING. A rough-in for a POOL/HOT TUB offers future potential for a backyard retreat.Additional highlights include a HEATED DRIVEWAY AND FRONT PORCH, an EPOXY-COATED GARAGE FLOOR, an EV CHARGING PORT, and a CENTRAL VAC SYSTEM. The home also includes 2 SEPARATE LAUNDRY ROOMS, a COMPOSITE DECK WITH GLASS RAILINGS, and a BUILT-IN SPEAKER SYSTEM INCLUDING EXTERIOR SOUND. This SMART HOME is equipped with 6 CCTV CAMERAS, SMART LIGHTING, an INTEGRATED AV SYSTEM, a SMART DOORBELL, and SOUNDPROOFING BETWEEN FLOORS. Beautiful 8-INCH OAK HARDWOOD FLOORS, FLOATING STAIRCASE WITH GLASS BANISTERS, OAK CABINETRY, and elegant VALANCE LIGHTING add to the high-end finishes.PROFESSIONALLY LANDSCAPED YARD, 2 GARDEN SHEDS, GARDEN LIGHTING, EXTERIOR POT LIGHTS, and a MULTI-ZONE SPRINKLER SYSTEM, GAS BBQ HOOKUP .Minutes to TTC, KIPLING STATION, GO STATION, MAJOR HIGHWAYS, DOWNTOWN, LAKE, PARKS, TRAILS, and more. Located within walking distance to TOP-RATED SCHOOLS, RESTAURANTS, GROCERIES, and everyday amenities. (id:60365)
Bsmt - 2900 Tradewind Drive
Mississauga, Ontario
Located In The Meadowvale - 2 Bedroom 1 Bath Basement Apartment In A Detached Home With a Separate Entrance, Move-In Ready. Rent Includes 1 Parking Spot, Kitchen, 2 Bedrooms, 1 Washroom. Great Location With Access To Public Transit, Major Highways, Amazing Schools, Community Centres, And Public Parks. Utilities included. (id:60365)
8 Fitzgibson Street
Brampton, Ontario
Beautiful Semi-Detached Home (Main & 2nd Floor) located at 8 Fitzgibson Rd, Brampton ON. Bright and spacious with a laminated main floor living area, gas fireplace, and ceramic floors in dining and kitchen. Modern kitchen with gas range, stainless steel appliances, granite countertops, and California shutters. Spacious master bedroom with high ceiling and 4-pc ensuite bath, plus two additional generous-sized bedrooms and a second bathroom. Home is almost 5 years old and has never been rented before. This property comes fully furnished, including living room furniture and all 3 bedroom furniture, along with kitchen utensils and equipment. Fully functional kitchen, plus lawn maintenance equipment and tools provided. Includes 3 parking spaces. Conveniently located close to schools, parks, shopping centres, restaurants, gyms, libraries, places of worship, and major transit routes. Ideal for families, newly moved families, or newlywed couples looking to start their life with a new beginning. (id:60365)
1569 Denison Place
Milton, Ontario
Welcome to this stunning freehold 3-storey townhome, perfectly situated in a highly sought-after neighbourhood. This modern and stylish residence blends sophistication with everyday functionality, offering an ideal layout for comfortable living. Inside, youll find two generously sized bedrooms, each complete with its own private ensuite, providing the perfect setup for personal retreats or guest accommodations. The spacious foyer features custom shelving and convenient inside access to the garage, adding thoughtful practicality from the moment you enter. The main living level showcases a bright and open great room, enhanced by contemporary flooring, pot lights, and a large window that fills the space with natural light. The chef-inspired kitchen is a true highlight, boasting quartz countertops, high-end stainless steel appliances, upgraded cabinetry, and a breakfast bar that flows seamlessly into the great roomideal for both entertaining and everyday living. Adjacent to the great room, the dining area opens onto a large private terraceperfect for morning coffee or unwinding with a glass of wine in the evening. A convenient 2-piece powder room completes this level. On the upper floor, you'll find two private bedroom retreats, each featuring a walk-in closet, luxury vinyl flooring, and beautifully appointed ensuite bathrooms with upgraded vanities and premium countertops. One of the bedrooms also offers access to a private balcony, providing an extra touch of outdoor serenity. Additional features include a built-in garage with ample storage, a private driveway, and parking for two vehicles. Floor plan and full list of upgrades attached. Don't miss this opportunity to own a beautifully upgraded home in an exceptional location. Some Pictures Virtually Staged. (id:60365)
1 Beacon Hill Drive
Brampton, Ontario
Mississauga Road finest, this spacious 2-storey stone and stucco home in West Brampton. Welcome to 1 Beacon Hill Drive most desirable and highly demanded area in Brampton West. Almost 3400 Sq feet Stucco/ Stone home on Huge oversized Large Lot. The formal living and dining rooms sit at the front of the home with rich hardwood flooring and large windows that filled with natural light. The large custom kitchen is equipped with luxury built-in stainless steel fridge with modern features, and other stainless steel appliances, Upgraded kitchen with Pantry and Microwave Shelf. A generous breakfast area opens through 8-foot double sliding doors to a private back yard, it is also equipped with California shutters , professionally landscaped backyard, with exposed concrete from frontward to backyard patio. Open to the kitchen is the inviting family room with hardwood floors, a cozy gas fireplace in Family room. This home is monitored 24/7 by 7 Camera's ( 2025). A main floor laundry room with beautiful Cabinets for extra storage. The elegant Stained Circular stairs. Second Floor, you will find 4 spacious bedrooms, each bedroom with access to a full bathroom. The primary suite features his & her large closets and a 5-piece ensuite with a jacuzzi tub, glass-enclosed standing shower, and double vanity. The Legal finished basement with 2 units accessible via a private side entrance, offers a fully self-contained suite complete with a kitchen, living room, 2 full bathroom, and 3 rooms all of which is equipped with single beds by large window and generate $3000-$3500 per month. double-car garage (2024) with garage door openers and Exposed driveway(2023) with ample parking for multiple vehicles. The backyard is equipped with a gazebo and a garden shed for added storage and convenience. This elegant home offers approximately 4800 square feet of living space. Located developing Brampton West neighbor-hood, this is the perfect home for your family looking , luxury, and extra income (id:60365)
741 - 26 Gibbs Road
Toronto, Ontario
Fabulous, Park Terraces At Valhalla Town Square Low-Rise Building. Spacious 2 Bedroom 2Bathroom Suite. Large Windows, Modern Style Kitchen With Built In Fridge & Dishwasher, Island, Laminate Flooring Throughout, Kitchen Backsplash And Glass Shower Ensuite So Much More. Very Comfortable And Functional Space. Walking Distance To Cloverdale Mall, Loblaws, Restaurants, Parks. Luxurious Amenities - Outdoor Pool, Gym, Party Room, Media Room, Bbq Terrace, Sauna, Library, Children's Playground. Direct Access To Hwys #427, 401, Qew/Gardiner Expwy. (id:60365)

