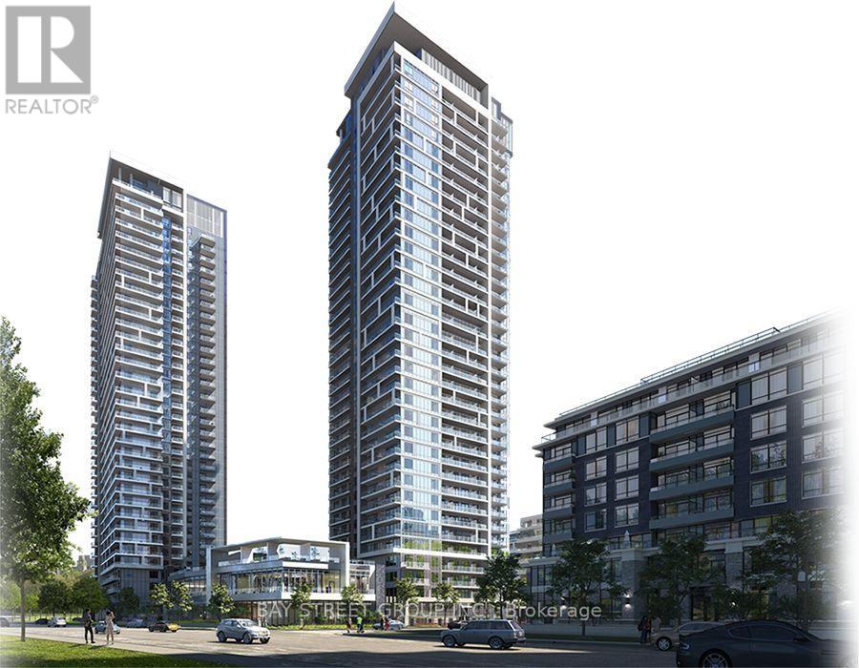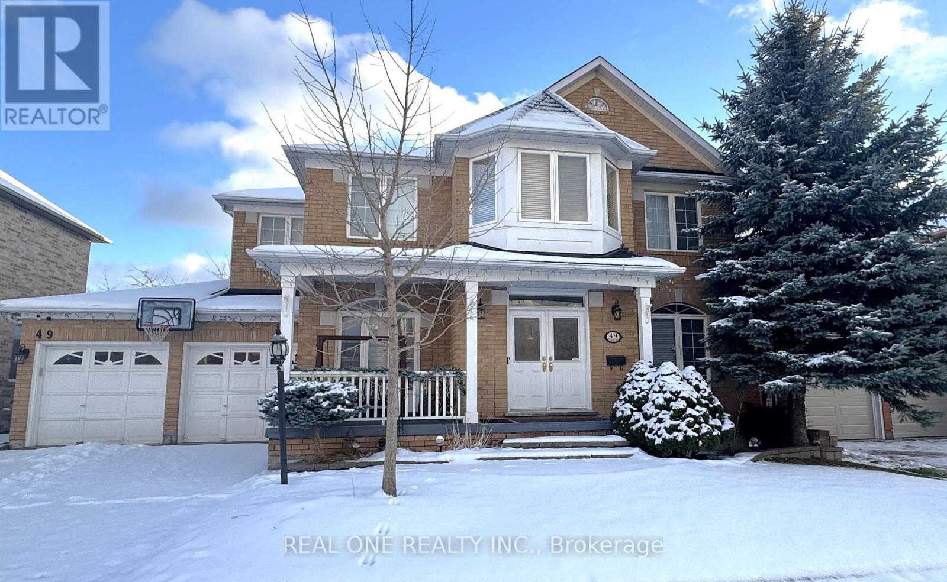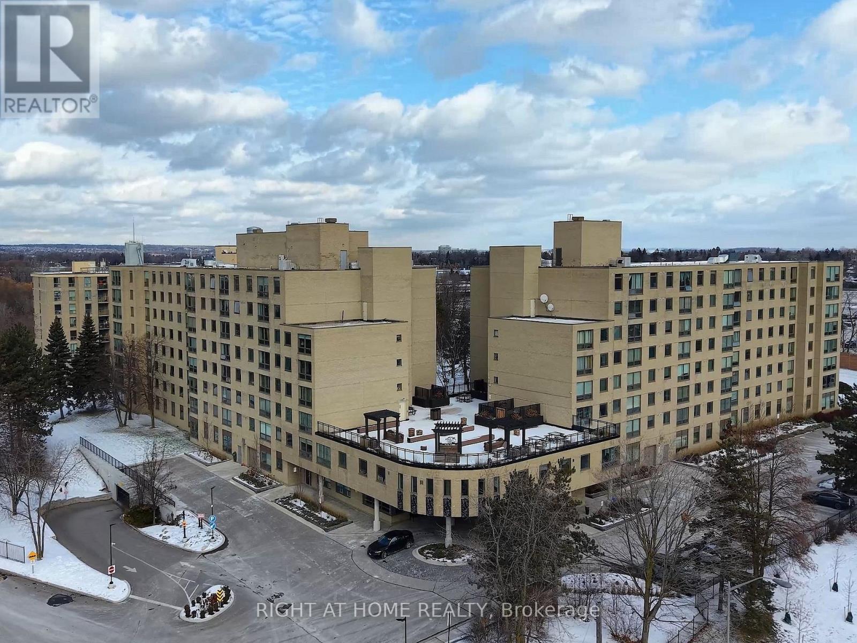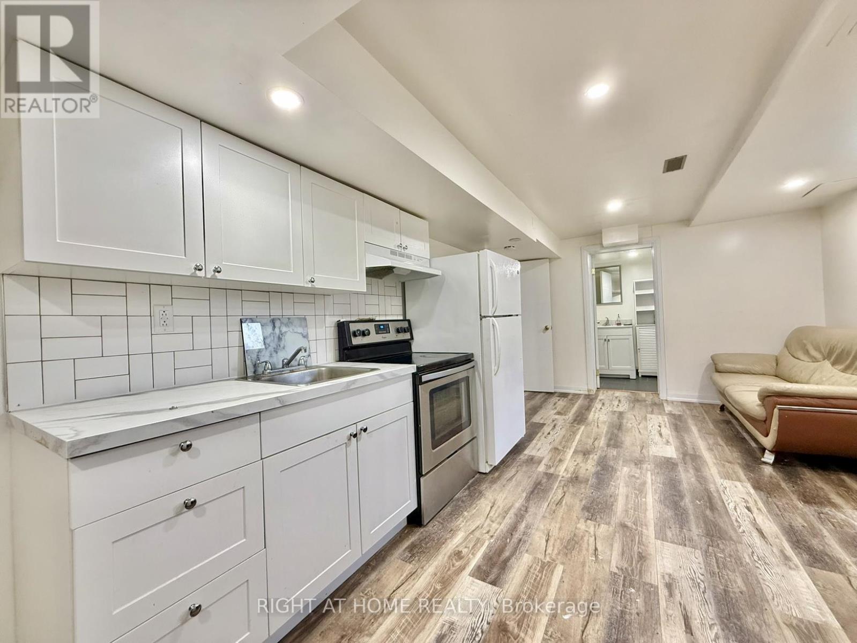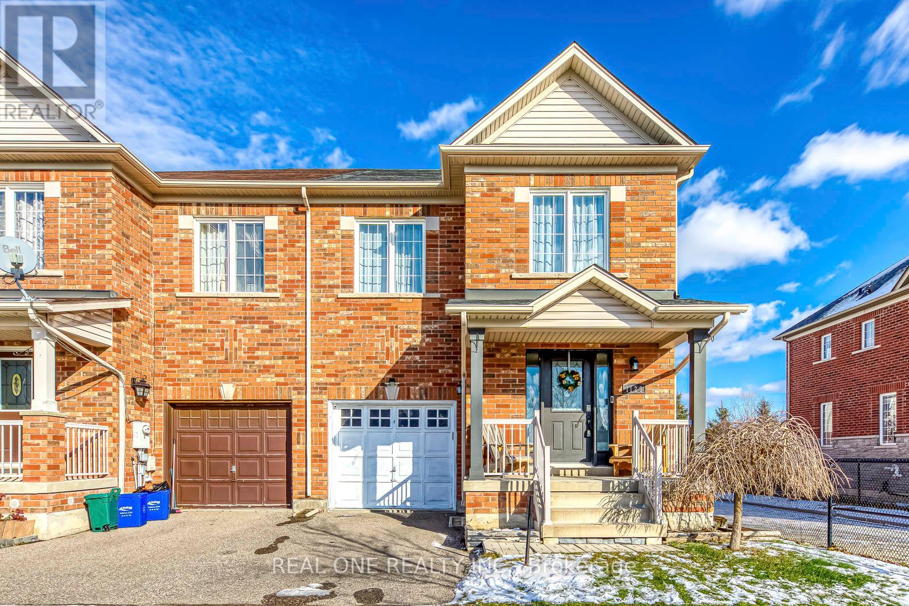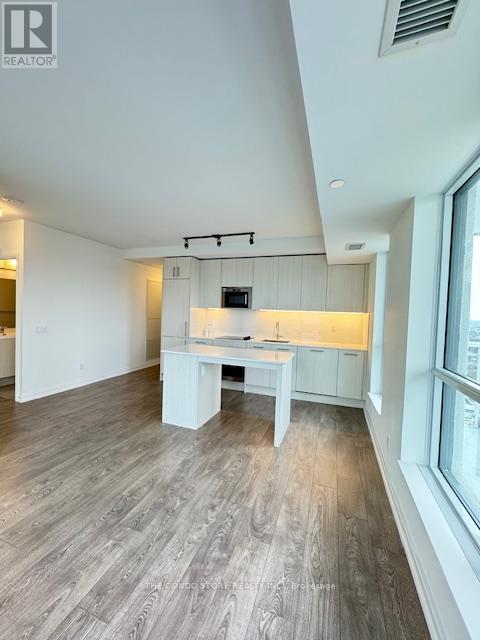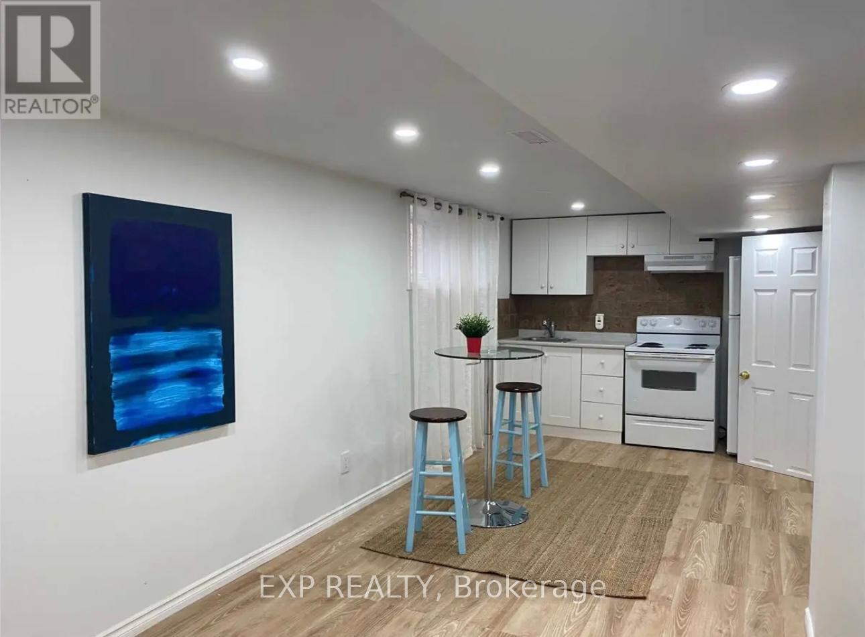709 - 38 Water Walk Drive
Markham, Ontario
New Riverview Luxurious Building In The Heart Of Markham.2 Bedrooms 3 Bathrooms Plus Den with door easily transfer into third bedroom. Luxury Features: Prime Location In The Heart Of Markham Centre Steps To Whole Foods, Lcbo, Go Train, Vip Cineplex, Good Life And Much More Minutes To Main St. Unionville Public Transit Right In Front, 3 Minutes To Highway . (id:60365)
49 Drawbridge Drive
Markham, Ontario
Beautiful, well-kept 4+1 bedroom, 4+1 bathroom family home with a 60' frontage, approx. 3,200 sq. ft., finished basement, and a 3-car tandem garage in one of the top school zones (Castlemore PS & Pierre Trudeau HS). Features include 9' ceilings, skylight, pot lights, crown moulding, and a modern open-concept kitchen with centre island, upgraded cabinets, and granite countertops. The finished basement offers a spacious rec/home theatre room, wet bar, extra bedroom with ensuite, and a full bath-ideal for extended family or entertaining. Exterior features include a large deck, interlock driveway, and a private backyard with side yard. Located in a safe, family-friendly neighbourhood close to parks, schools, transit, and amenities. Move-in ready. and perfect for families. (id:60365)
116 - 326 Major Mackenzie Drive E
Richmond Hill, Ontario
Welcome to Tridel's built Mackenzie Square, right in the heart of Richmond Hill. All utilities included! Renovated, move-in-ready unit with a super functional layout and a very convenient location - sauna and pool literally steps from your door. A brand new and thoughtfully designed kitchen with quartz counters, backsplash, breakfast bar and all new stainless steel appliances. High-quality flooring, lighting and a fresh modern feel throughout. Spacious bedroom with his-and-hers closets. A 3-pc bath and a separate laundry room with shelves, sink and washer/dryer. Great amenities include: 24-hr concierge, indoor pool, sauna, spectacular rooftop patio, tennis courts, gym, library, guest suites, party room and underground car wash. Plenty of visitor's parking. Excellent Transit access with bus stop right in front, steps to the GO Train and quick access to 404/407. Close to parks, schools, hospital, library, groceries and more. Unit is Virtually Staged. (id:60365)
Bsmt 1 - 116 Cherrywood Drive
Newmarket, Ontario
Open-concept 1-bedroom Fully Furnished basement apartment in a well-maintained, smoke-free bungalow, perfectly located in the heart of Newmarket. Modern laminate floors and potlights throughout. Private 3-piece ensuite. The kitchen offers quartz countertop and backsplash, includes a breakfast area and is combined with living room. Home is steps away from Upper Canada Mall, Newmarket & East Gwillimbury GO Stations, Costco and Fairy Lake. You're also within walking distance to public transit, schools, parks, grocery stores and shopping centres. A short drive takes you to Southlake Regional Hospital and Highways 400 & 404. Ideal for a single professional or couples looking for convenience and access to all amenities. Tenant pays 25% utilities. Internet is included. (id:60365)
1775 Shawson Drive
Mississauga, Ontario
Don't Miss This Fantastic Opportunity to Lease, This 2nd Floor High Class Finished Office Space, With its own Separate Main Door Entrance, Leading Up to a Spacious Reception Area Having *** Five Finished Offices *** Two Washrooms ( HIS & HER )*** Kitchen 4 Parking Spots, Located In a Busy Transportation Area Suitable For a Lawyers Office, Accounting Office, Import or Export Business, Or Any Other Office Related Business Located Close To Dixie And 401. (id:60365)
19 - 100 Dufay Road
Brampton, Ontario
Corner Unit! 2 Bedrooms & 2 Washrooms, 1 parking Townhouse , Absolutely Stunning Condo Town Home, Neighborhood Of Mount Pleasant On Mississauga Rd. 1 Parking Spot. Ensuite Laundry, Master Bedroom 4Pc Semi Ensuite Washroom. Lots Of Visitors Parking. Minutes To Mount Pleasant Go Station & Superstores And Business Plaza, Close To Hwy 401, 403, Grocery, Public Transit. (id:60365)
1126 Tupper Drive
Milton, Ontario
Beautiful, bright freehold end-unit townhome offering nearly 2,000 sq ft of above grade living space, beautifully finished basement (2022) as extra working or entertain space, plus a 3 piece modern finshed washroom. The unit is backing onto serene green space and ponds. Exceptionally spacious-truly feels like a semi. Features a large primary bedroom with a generous walk-in closet and a 4-piece ensuite. Updated with new flooring in the great/family room. New roof shingle (2023), Heat pump (2023), newly upgrade attic insulation (2023), Owner owned HW replace in 2022. Prime location just steps to Bruce Trail and St. Anthony of Padua schools, and walking distance to the GO Station, transit, shops, library, skate park, pool, and the sports & rec centre. (id:60365)
615 - 9015 Leslie Street
Richmond Hill, Ontario
This bright and airy condo has everything you need, including a rare bonus of TWO separate parking spots! The open-concept kitchen flows into a comfy living space that's perfect for hanging out or entertaining friends. With 2 bedrooms, 2 full bathrooms, and a versatile den that works great as a home office, guest room, dining area, or even a nursery, there's plenty of room to make it your own. You'll love the sleek laminate floors throughout and the easy access to Highways 404 & 407, bus routes, schools, and tons of great eats nearby. Plus, you'll get exclusive use of the Sheraton Parkway Health & Racquet Club, so gym days, swims, and relaxing after work are just steps away. A rare find that blends comfort, convenience, and a touch of luxury. (id:60365)
504 - 7895 Jane Street
Vaughan, Ontario
RARE PARKING INCLUDED, AND LOCKER! 2 Bedroom, 2 Washroom, Luxury Condo Amenities such as High End Gym, and Whirlpool Sauna! Beautiful South East Corner Unit Suite At The Met Vaughan. Large Balcony With Fabulous Views Over The Pond. WHITE KITCHEN CABINETRY, LIGHT FLOORING! Quality Finishes: Quartz Counter Tops, Stainless Steel Appliances, 9 Ft Ceilings, Laminate Flooring, Window Coverings, Frameless Glass Shower. Steps From The Vaughan Metropolitan Centre, Subway, Short Ride To York University, Minutes From Hwy 400 & Hwy 407, Close To Vaughan Mills Mall. 24 Hours Concierge (id:60365)
2 - 8220 Bayview Avenue
Markham, Ontario
Beautiful family home located on a high-demand street in the Greenlane area, offering numerous updates and a well-maintained interior perfect for modern living. Features include a renovated kitchen with granite countertops and a Jenn-Air cooktop with built-in BBQ, a cozy family room with fireplace and a custom built-in wall unit with TV, and ceramic flooring in the main hallway and kitchen. The home is situated in a top-tier school district, including St. Robert CHS (IB Program), Bayview Glen PS, and Thornlea SS, and is just minutes to Highways 404, 407, and 7, as well as parks, community centres, and shopping. This is a rare opportunity to live in a highly sought-after neighbourhood with excellent amenities and convenience. (id:60365)
2403 - 296 Main Street
Toronto, Ontario
Great Opportunity To Live In This Stunning Condo Located In The Prominent East End Of The Danforth Neighborhood. This Spacious One Bedroom + Den Condo Has A Massive 200 Sq Ft. Terrace And Offers A Functional Open Concept Layout With Beautiful Aesthetic Finishes In A Building With Great Amenities. Attention To Details Throughout The Suite. All Appliances are In Suite and Upgraded. The Subway And Go Station Are Across The Street. Walking Distance To Many Lifestyle Shops and Restaurants. (id:60365)
Lower - 98 Avondale Avenue
Toronto, Ontario
3 Min walk to Yonge & Sheppard Subway Station.AAA Location. Separate Entrance, 3 Rooms With 3 Washrooms In The Basement. Great Opportunity To Live. Great For Family Living. Top School District Housing Preferred, Hollywood Elementary School And Earl Haig Secondary School, High-Demand Neighbourhood With Easy Access To All Amenities: TTC Subway, Bayview Village & 401. Utilities ( Water, Hydro, Gas ) Included.No Parking, No Smoking (id:60365)

