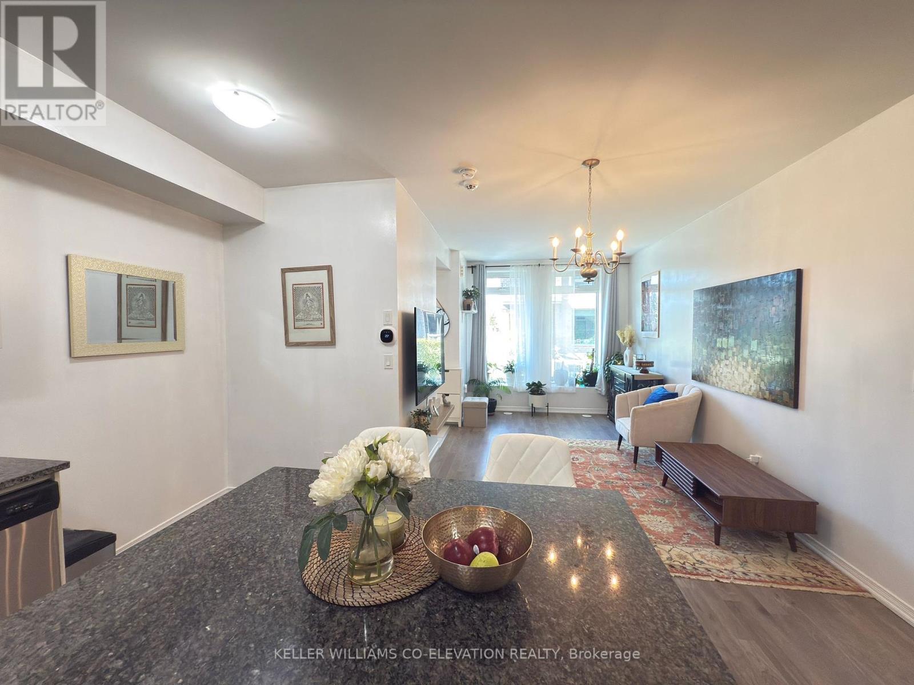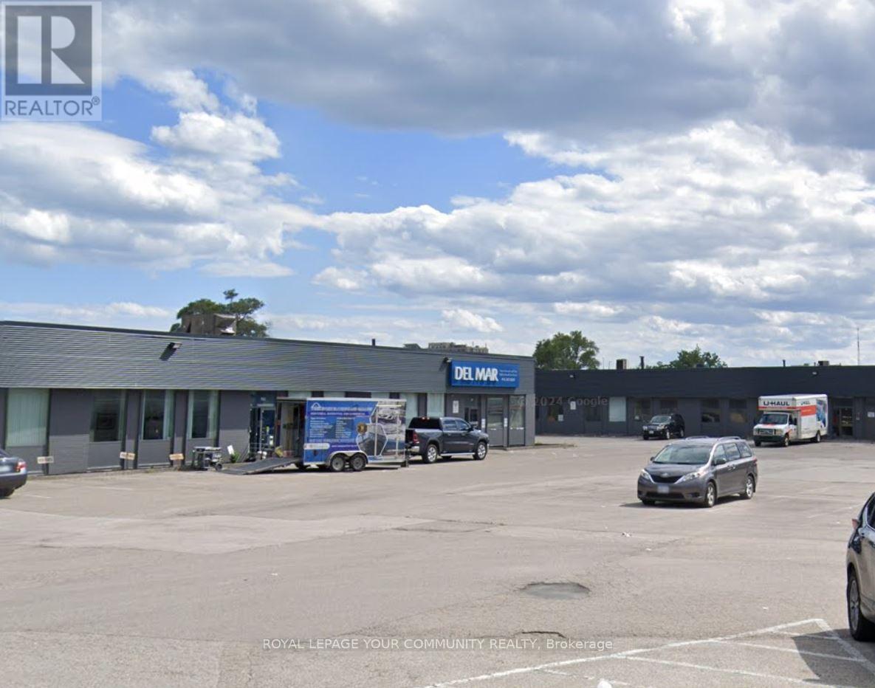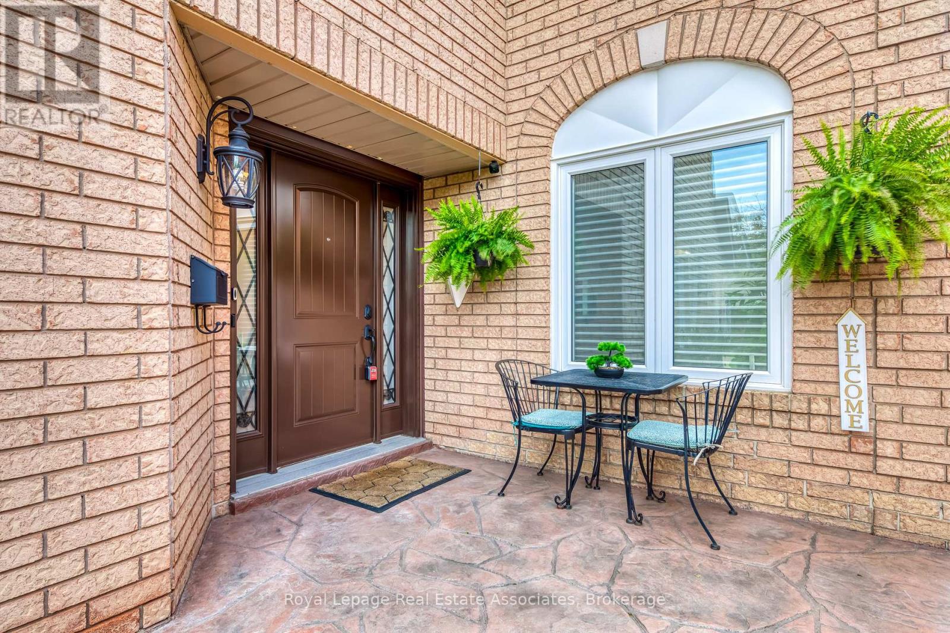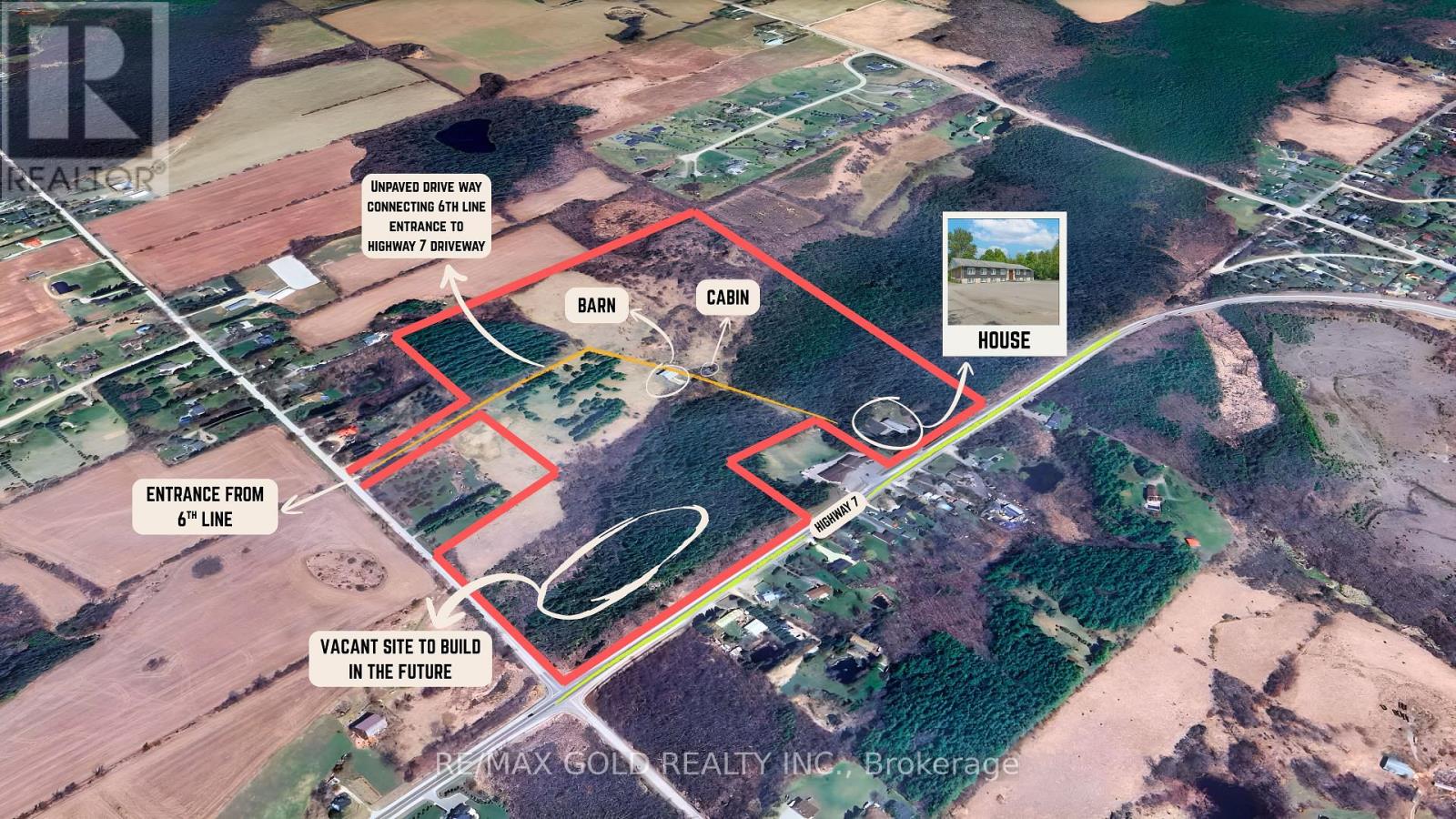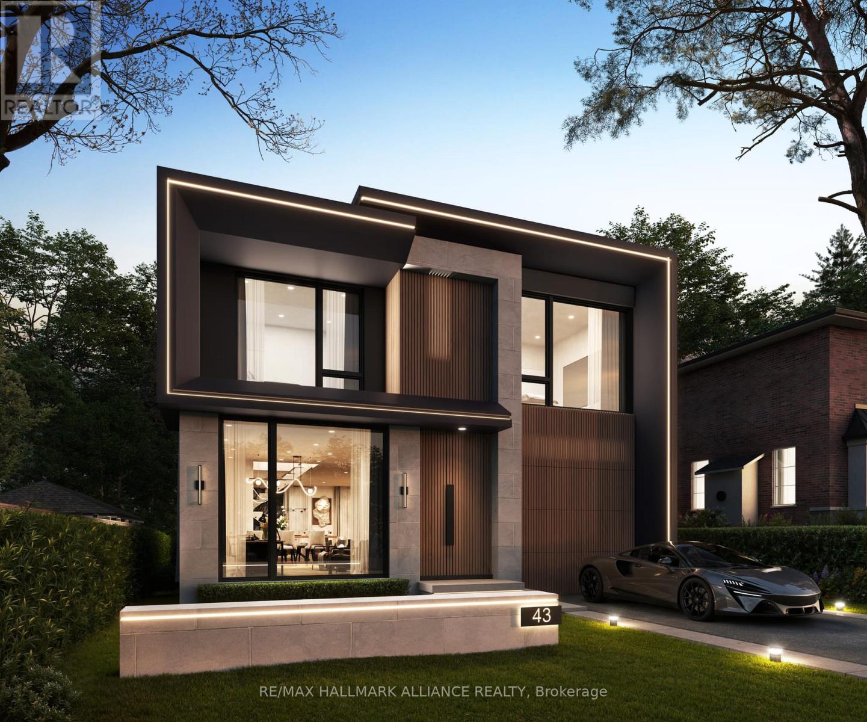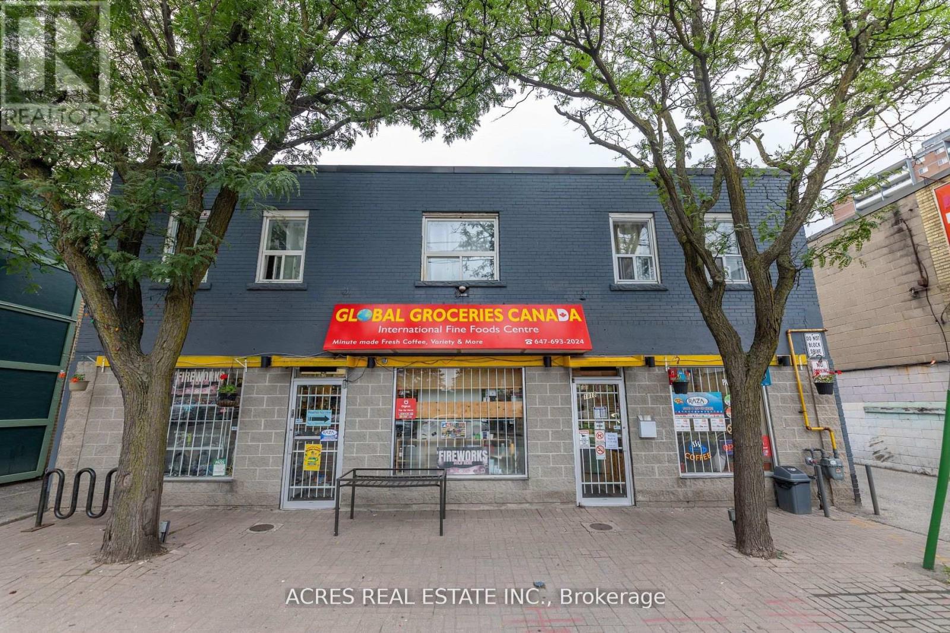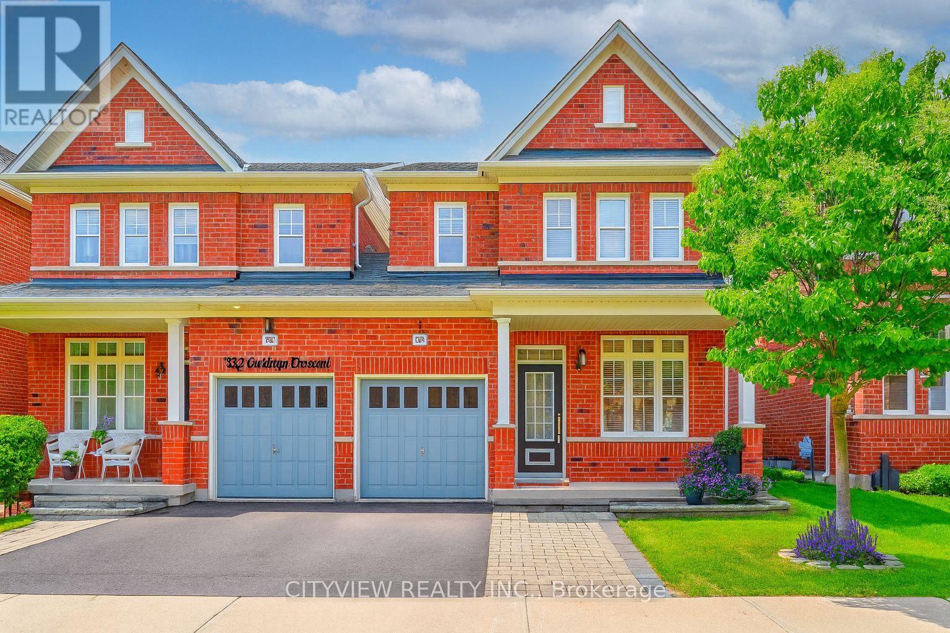112 - 11 Applewood Lane
Toronto, Ontario
Welcome to this Beautiful, Bright, High Ceiling and Spacious Corner Unit 2 Bedroom and 3 Washroom Condo townhouse with lots of Natural lights and Modern Style open concept layout. Build by Menkes in 2018, Close to all major highway with easy access to TTC. Good schools and Parks in the neighbourhood, few minutes drive to famous Sherway Malls, Groceries Chain and Toronto Pearson Airport.Includes one parking , Hotwater tank Owned and well priced townhouse in the area. (id:60365)
323 Harold Dent Trail
Oakville, Ontario
Stunning 6 Years Old House With 4 Large Spacious Bedrooms + Den/Office & Computer Alcove, With 3.5 Bathrooms in TheHeart Of Oakville's Prime & Desireable Glenorchy Family Neighbourhood. Premium Lot, Across from Local Park, BackingOnto Large Lot Homes. 3007 Square Feet Double Car Garage Detached House, With Upgraded Separate Entrance from theBuilder, Approximately 1350 Square feet Additional in theBasement with a Partially Finished Basement, with Upgraded ColdCellar, & A Rough In Bathroom. Upgraded Main Floor Entry Porch & Stairs, Large Open To Above Open Concept Foyer,With Double Closets, With Upgraded Modern Metal Pickets on Stairway Going up to the 2nd Floor. Hardwood Flooring on theMain Floor in the Great Room, Dining Room and The Den/Office. With Upgraded Pot Lights & Upgraded Light FixturesThrougout the Main Floor of the House & Exterior Of House (ESA Certified). The Great Room with a Modern Open conceptLayout, with Double Sided Gas Fireplace, Renovated New Modern White Kitchen and Breakfast Area, With New QuartzCountertops, New Pantry, New Undermount Sink, Upgraded Undermount Lighting, Upgraded Ceramic Backsplash, UpgradedWater Line for Refrigerator. Upgraded Stainless Steel Appliances W-Premium Vent. Spacious Large Dining Room, & SpaciousDen/Office with French Doors. Mud Room with access to the Garage, & a Large Closet. Primary Large Bedroom W-5 PieceEnsuite Bathroom, Upgraded Frameless Shower, & Two Large Walk in Closets. 2nd Bedroom is A Large Bedroom WithVaulted Ceiling, & Has its Own 4 Piece Ensuite Bathroom. 3rd & 4th Bedrooms are Spacious With Large Closets with a Jackand Jill Bathroom. Fully Fenced Back yard, also has a GAS BBQ Connectivity. Walking Distance to Schools, Library,Neighbourhood Parks, Trails, Stores, Offices, Supermarkets, Cafe's, Public Transit, 16 Mile Sports Complex. Minutes Drive toShopping plazas, Costco, Oakville Mall, Supermarkets, Entertainment, Lake, 403/QEW/401/407/427, GO Buses, GO Trains,Niagara+ (id:60365)
20909 Shaws Creek Road
Caledon, Ontario
Welcome to this enchanting log home that perfectly blends rustic charm with modern comforts. Nestled on a serene one-acre lot in the rolling Caledon Hills, this beautiful property offers a peaceful country lifestyle just minutes from town. Inside you are greeted by original beamed ceilings, wide plank floors and a striking stone fireplace that serves as the heart of the home. The open living and dining areas flow together creating a warm and inviting atmosphere ideal for both everyday living and entertaining. Waking up in the spacious 2nd floor primary bedroom brings joy to each mornings as the sun peeks over the horizon in this east-facing retreat that features a private lounging area & direct walk-out access to the backyard pool, garden & trees. The third-level loft & 4th bedroom are also hidden gems, ideal as a quiet getaway spot or perfect for guest rooms. Outdoors, you'll find winding flagstone pathways, lush perennial & pollinator gardens plus a cozy fire pit for unforgettable evenings under the stars. Hobbyists and DIYers will appreciate the large detached workshop/shed offering endless possibilities for creative projects or extra storage. Originally crafted from Ottawa Valley square logs and reassembled in Caledon in 1983, this home has aged beautifully with a silver patina that blends seamlessly into its natural surroundings. And when you're ready for an adventure, quaint villages, scenic hiking trails, ski slopes, art galleries and cozy cafes are all just a short drive away. This isn't just a house - it's a place to slow down, breathe and truly feel at home. Pool has been prof maintained, opened & closed. Pool pump new in 2021. Solar controller system (pool) new in 2023. WETT inspection of Wood Fireplace passed Jan 2025. Primary heating is by propane stove with electric baseboard as backup. (id:60365)
583 Trethewey Drive
Toronto, Ontario
This site has one of the best rates per SF in the market today with a great landlord. Great Clean Industrial Unit in a great area with convenient access To HWY 401, HWY 400 And The Downtown Core. This is Industrial space in a retail-type property with excess parking. 53 Foot trailers fit easily. Automotive repair and place of worship not permitted. (id:60365)
516 Ravenstone Court
Mississauga, Ontario
Absolutely Stunning Home! Welcome to this beautifully upgraded home, tucked away on a quiet, family-friendly court in the heart of Mississauga. Over $170,000 in premium upgrades make this property truly exceptional. The main floor is custom-finished with elegant wide-plank hardwood flooring, detailed wainscoting, crown mouldings, a custom built-in entertainment centre. The renovation included merging the original family room with the kitchen to create a massive, open-concept kitchen overlooking the living room and dining room. The heart of the home is the gourmet kitchen, featuring a large quartz island, abundant storage, top-of-the-line stainless steel appliances, a wine fridge, and every luxurious touch you'd expect. Additional upgrades include spacious elegant foyer and oak staircase, a newer extra-wide front door and sliding patio door, with the windows and roof replaced approximately nine years ago providing lasting comfort and peace of mind. This home has been meticulously maintained and cared for, reflecting true pride of ownership. Perfectly located just minutes from top-rated schools, parks, Highways 403 & 401, Heartland Town Centre, and Square One Shopping Centre. (id:60365)
700 Constellation Drive
Mississauga, Ontario
Parking Spot Available For Sale To Residents Of 700 Constellation Dr. Parking Spot Is Located On P1 (id:60365)
103 - 135 Matheson Boulevard W
Mississauga, Ontario
Outstanding Office Location. Fully constructed office with 6 offices and one secretary/admin workspace. Reception, Kitchnette, Board room. Rent includes TMI and all utilities. HST applicable on rent. Plenty of parking spaces available. Unit is on the ground level with floor to ceiling windows. (id:60365)
12373 Highway 7
Halton Hills, Ontario
!!!!!! Renovated Top to Bottom !!!!!! Once In A Lifetime Opportunity To Own This Breathtaking 83-Acre Estate! Around 6500 Sqft of Living Have 6+2 BRs and 5.5 WRs ! Prepare To Be Amazed By This Stunning, One-Of-A-Kind Property That Combines Serenity, Luxury, And Limitless Potential! Perfectly Situated Just Minutes From All Major Amenities, This Rare Gem Boasts Dual Access From Both Highway 7 And Sixth Line A Truly Unparalleled Location. Step Into A Grand Raised Bungalow With A Brilliantly Designed Open Concept Layout That Exudes Warmth And Modern Sophistication. The Main Floor Features 6 Spacious Bedrooms And 3.5 Luxurious Bathrooms, With 5 Bedrooms Enjoying Private Or Semi-Ensuite Access. Every Inch Of This Home Is Bathed In Natural Light From 30+ Oversized Windows, Offering Scenic Views Majestic Woodlands. Entertain In Style In The Gourmet Chefs Kitchen Featuring High-End Appliances, A Massive Centre Island, And Seamless Flow Into Expansive Living & Dining Spaces. Cozy Up By The Electric Fireplace That in Addition to Furnace can Efficiently Heats Up To 2,000 Sq Ft, Creating The Perfect Ambiance Year-Round. The Fully Finished Basement Offers A Separate Entrance, 2 Additional Bedrooms & 2 Full Washrooms, A Full Kitchen, And Massive Recreation, Exercise Room & Games Rooms All In An Airy, Open Concept Layout Ideal For Extended Family Or Income Potential. Step Outside Into A True Outdoor Oasis! Enjoy 5 Stadium-Grade Lights That Illuminate The Grounds Around The House Like Daylight, 13 Elegant Lamp Posts, 2 Stylish Carports/Gazebos, And Your Own Professional-Grade Putting Green A Golfers Paradise! Bonus: The Well Is Deep, Reliable, And Has Never Run Dry Providing Continuous, Worry-Free Water Supply. Perfect Blend Of Open Fields & Forested Land Endless Possibilities For Farming, Recreation, Or Future Development! Don't Miss This Majestic Property Truly A Dream Estate That Must Be Seen To Be Believed! (id:60365)
19 - 4205 Keele Street
Toronto, Ontario
Fantastic Opportunity to Own a High-Performing Burrito Franchise! This well-established franchise location generates impressive average monthly sales of $55,000to $60,000. Strategically situated near the busy intersection of Keele Street and Steeles Avenue West, the plaza enjoys high foot traffic and is surrounded by key landmarks including York University, a public library, and several major big-box retailers. Located in a densely populated area with a strong mix of residential neighborhoods, educational institutions, and commercial activity, this location offers excellent visibility and consistent customer flow. Rent: $6,109.10/month (includes HST & TMI) Royalty Fee: Only 5% Advertising Fee: Just 2% , 22 Seating capacity and beer license until July 2028. Seller will provide training to qualified Buyer. Be your own boss and take advantage of this thriving business opportunity! (id:60365)
43 Trueman Avenue
Toronto, Ontario
Attention Builders, Investors & Design-Build End Users Prime Etobicoke Opportunity. Fully permit ready and equipped with architectural plans, 43 Trueman Ave is a rare development-ready site, designed by renowned architectural firm Contempo Studio and ready to break ground immediately. Save months of planning and start construction right away on a thoughtfully designed modern open-concept residence, blending functionality with architectural elegance. With extensive GFA approvals totalling 3,560 sq ft above grade plus a 1,530 sq ft basement, this home is perfectly suited for luxury living. Enjoy exceptional ceiling heights throughout11 ft in the basement, 10 ft on the main level, and 9.5 ft on the second floor creating a spacious, airy feel across all levels. The floor plan includes 4+1 bedrooms, with the possibility to expand to 4+2 in the basement, offering flexibility for growing families or multi-generational living. Designed for both indoor comfort and outdoor entertaining, the property includes a covered rear loggia/porch, as well as a basement terrace walkout with oversized doors, flooding the lower level with natural light and providing seamless access to outdoor space. Positioned in a highly sought-after area of Etobicoke on a family-friendly street, this high-demand pocket is surrounded by custom builds and mature trees. Located just minutes from Sherway Gardens, major highways, transit, top-rated schools, parks along the Humber, and Pearson Airport, buyers will enjoy both urban convenience and comfortable suburban tranquility. Whether you're building for resale, leasing, or creating your forever dream home, this site is perfectly set up for success. Skip months of design approvals permits and plans are in hand. Access the full package today and start your build with confidence and ease. (id:60365)
B - 1818 Weston Road
Toronto, Ontario
Incredible opportunity to own a well-established grocery/convenience store in a prime, high-exposure location. The business benefits from heavy foot traffic and a strong customer base. Surrounded by high-rise residential buildings, homes. Directly across from Weston GO. 2 Existing Licences - Lotto/OLG; Cigars/Cigarettes/Tobacco. Potential to increase sales with Alcohol additions. Very profitable for owner operator. All equipment is included in the sale. This is a sale of business ONLY without property. Asking price is not $1.00. (id:60365)
330 Giddings Crescent
Milton, Ontario
Beautifully maintained Arista-built semi-detached home in Miltons sought-after Scott neighbourhood! This spacious 3-bedroom, 3-bath home offers nearly 1,900 sqft of well-designed living space. Enjoy 9-foot ceilings on the main floor, hardwood flooring, upgraded oak staircase, and a bright open-concept layout perfect for family living and entertaining. The kitchen features quartz countertops, custom backsplash, and ample cabinetry. Upstairs includes generously sized bedrooms, including a primary with ensuite bath and walk-in closet. Located on a quiet crescent near top-rated schools, parks, and shopping. A perfect blend of comfort and location ideal for families or investors alike! "Property is Virtually Staged" (id:60365)

