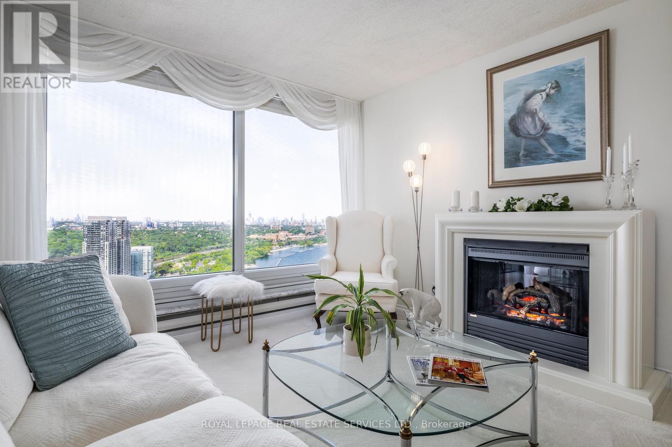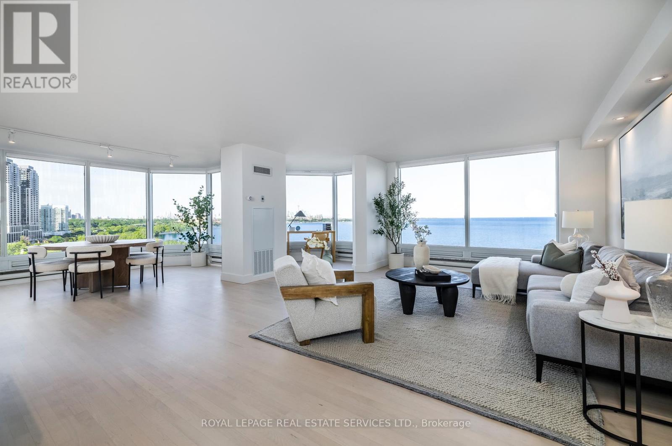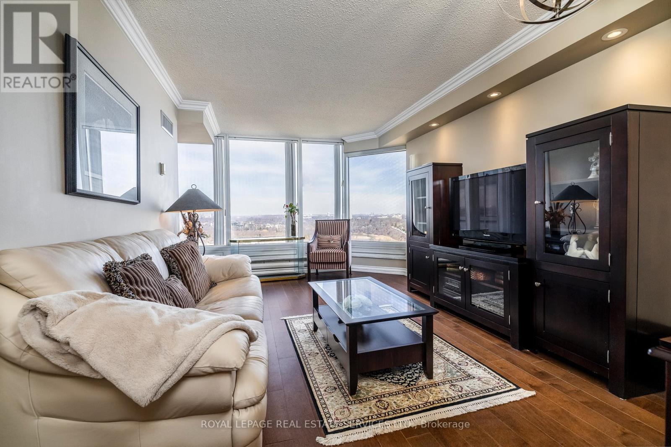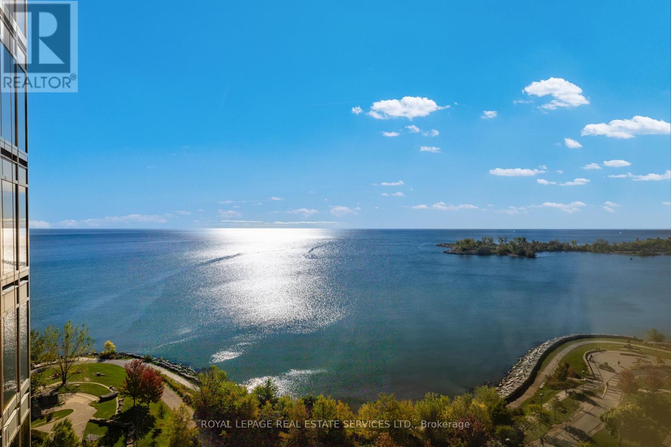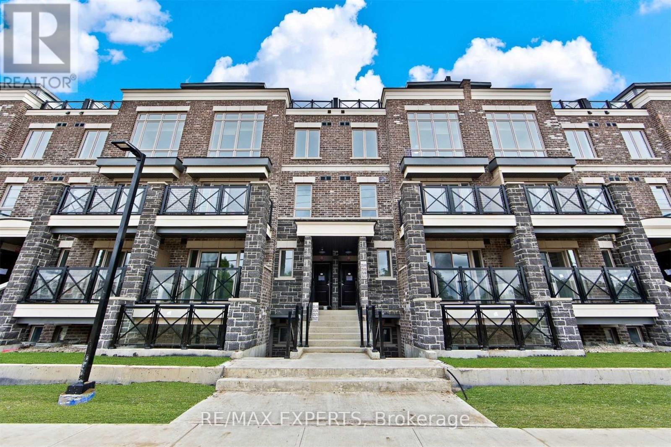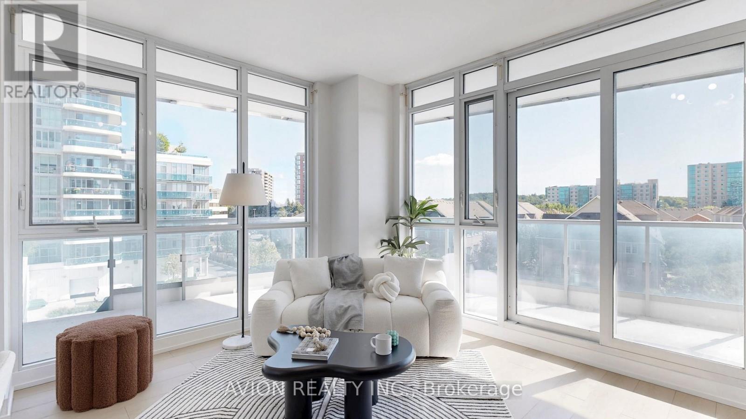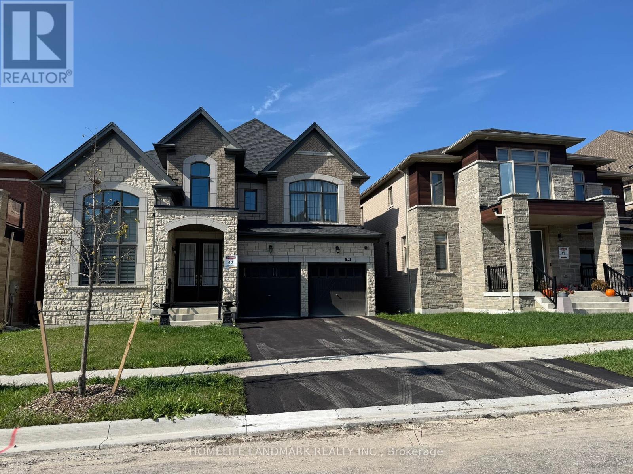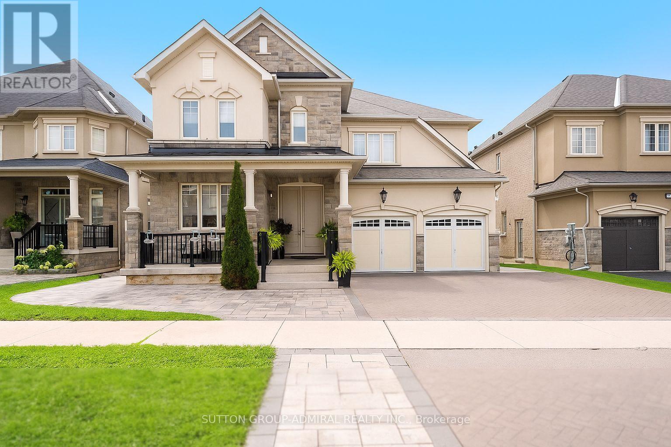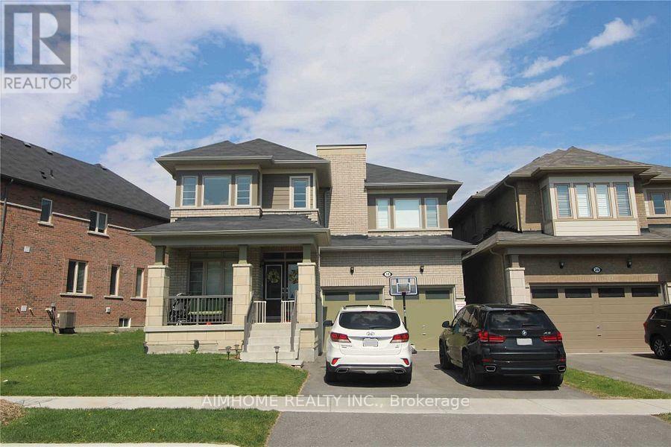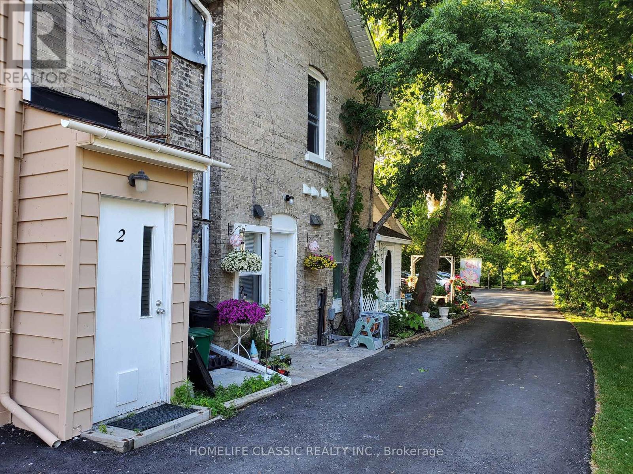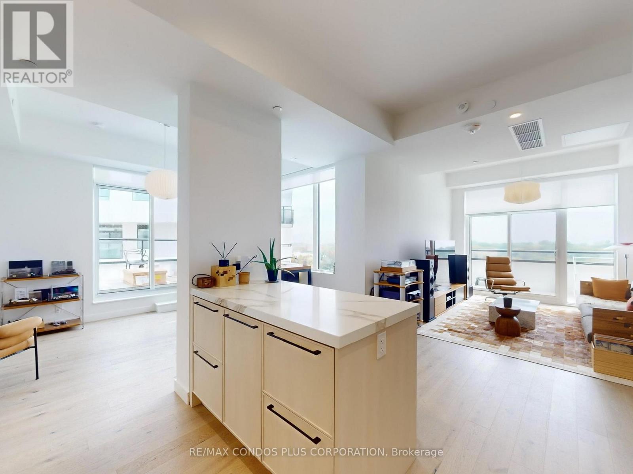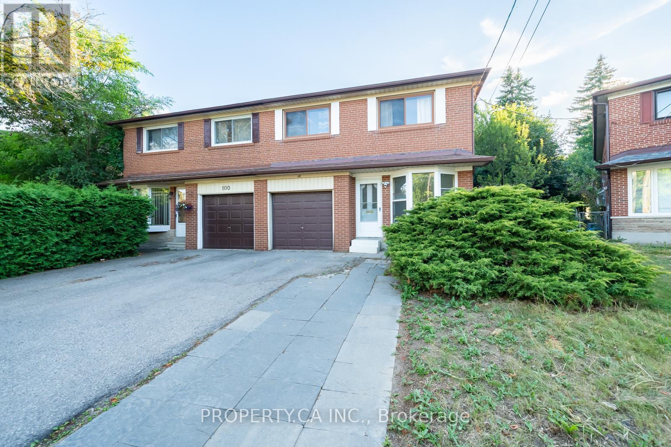4302 - 1 Palace Pier Court
Toronto, Ontario
Suite 4302 is an immaculate condominium residence, with approximately 1,186 square feet of luxury living space, 2-bedrooms, and immersive views of the lake, the city skyline, and High Park. Palace Place is Toronto's most luxurious waterfront condominium residence. Palace Place defines luxury from offering high-end finishes and appointments to a full spectrum of all-inclusive services that include a private shuttle service, valet parking, and one of the only condominiums in Toronto to offer Les Clefs d'Or concierge services, the same service that you would find on a visit to the Four Seasons. (id:60365)
1203 - 1 Palace Pier Court
Toronto, Ontario
Luxury without compromise. Suite 1203 is an exalted, flow-through condominium residence, with 1,985 square feet of opulent living space, 2-bedrooms, 2-bathrooms, and infinite water views in every direction framed by celestial city views painting the sky to the east and tranquil lake vistas to the west. This trophy suite offers a rare blend of space, serenity, and sophistication in the sky. Palace Place is Toronto's most luxurious waterfront condominium residence. Palace Place defines luxury from offering high-end finishes and appointments to a full spectrum of all-inclusive services that include a private shuttle service, valet parking, and one of the only condominiums in Toronto to offer Les Clefs d'Or concierge services, the same service that you would find on a visit to the Four Seasons. (id:60365)
2812 - 1 Palace Pier Court
Toronto, Ontario
Thoughtfully designed to maximize space! Suite 2812 is a stunning condominium residence, with approximately 813 square feet of living space, 1+1-bedroom, and beautiful Humber River and Swansea Village views. Palace Place is Toronto's most luxurious waterfront condominium residence. Palace Place defines luxury from offering high-end finishes and appointments to a full spectrum of all-inclusive services that include a private shuttle service, valet parking, and one of the only condominiums in Toronto to offer Les Clefs d'Or concierge services, the same service that you would find on a visit to the Four Seasons.**EXTRAS** This suite features numerous upgrades, including Mercier maple engineered wood flooring, quartz counter in the kitchen, crown moulding, and pot-lights. *The all-inclusive fees are among the lowest in the area, yet they include the most. *1-Parking and 1-Locker* *Special To Palace Place: Rogers Ignite Internet Only $26/Mo (Retail: $119.99/M). (id:60365)
1605 - 1 Palace Pier Court
Toronto, Ontario
On a clear day, you can see forever! Suite 1605 is a highly sought-after condominium residence, with approximately 1,228 square feet of living space, 2-bedrooms, 2-baths, and the most enchanting forever views of Lake Ontario.**Brand new Vidar engineered American Oak hardwood floors have just been installed throughout.** *Palace Place is Toronto's most luxurious waterfront condominium residence. *Palace Place defines luxury from offering high-end finishes and appointments to a full spectrum of all-inclusive services that include a private shuttle service, valet parking, and one of the only condominiums in Toronto to offer Les Clefs d'Or concierge services, the same service that you would find on a visit to the Four Seasons. **EXTRAS** *The all-inclusive fees are among the lowest in the area, yet they include the most.*Special To Palace Place: Rogers Ignite Internet Only $26/Mo (Retail: $119.99/M). (id:60365)
2230 - 10 Westmeath Lane
Markham, Ontario
Welcome To Grand Cornell. This 2 Bedroom Townhome Features Designer Kitchen Cabinetry With Stainless Steel Appliances & A Breakfast Bar. Bright Floor-To-Ceiling Windows With Laminate Flooring Throughout Including A Walk-Out Balcony. A Spacious Sized Master Bedroom With A4-Piece Ensuite. Local Bus Stops At Your Door. Walk To The Cornell Community Centre & Library, Grand Cornell Park & Markham Stouffville Hospital. (id:60365)
532 - 9471 Yonge Street
Richmond Hill, Ontario
Welcome To This Stunning Northeast-Facing 2-Bedroom, 2-Bathroom Corner Unit At The Prestigious Xpression Condos In Richmond Hill! Boasting 685 Sq Ft Of Beautifully Renovated Interior Space And An Impressive 277 Sq Ft Wraparound Balcony, This Suite Offers Both Style And Function. The Unit Has Been Fully Updated With Fresh Paint, Brand-New Flooring, And Modern Lighting Throughout. Enjoy An Abundance Of Natural Light From The Floor-To-Ceiling Windows In This Bright And Airy Layout. The Spacious Open-Concept Living Area Seamlessly Connects To The Oversized BalconyPerfect For Relaxing Or Entertaining. Both Bedrooms Are Well-Sized, And The Two Full Bathrooms Feature Sleek Modern Finishes. The Gourmet Kitchen Is Equipped With Stainless Steel Appliances, Quartz Countertops, And A Stylish Backsplash. Comes Complete With One Underground Parking Space And One Locker. Residents Enjoy Resort-Style Amenities Including A 24-Hour Concierge, Indoor Pool, Rooftop Terrace With BBQs, Gym, Yoga Studio, Spa-Inspired Steam Room, Theatre, Billiards Room, Guest Suites, Pet Spa, And More. Located Directly Across From Hillcrest Mall And Steps From Restaurants, Parks, Transit, And Yonge Street, With Easy Access To Highways 7 & 407. (id:60365)
36 Upbound Court
East Gwillimbury, Ontario
Two Year New Luxury 3 Garage Detached. Premium Deep Lot Back Onto Ravine. Cule-De-Sac. Lots of Upgrades $$$. 2 Tones Upgrade Kitchen. Built-in Appliances. Chimney Hood Fan. Backsplash. Quartz Countertops. Extended Central Island. Servery Room. Storage. Lots of Potlights. Upgraded Fireplace. Hardwood Floor Through Whole First Floor and Second Floor Hallway. (id:60365)
43 Fairmont Ridge Trail
King, Ontario
Stylish, Sun-Filled Home With Premium Upgrades. Situated In One Of Nobleton's Most Prestigious Neighbourhoods. Step In This Beautifully Designed Home Featuring An Open Concept Kitchen With High End S/S Built-In Appliances, Quartz Countertops And Spacious Large Custom Made Island With Lots Of Storage Perfect For Both Everyday Living And Entertaining. Elegant Hardwood Flooring Throughout. Four Generously Sized Bedrooms, With Closets And Ensuite Bathroom With Windows. The Oversized Primary Bedroom Offers A Generous Walk-in Closet And Spa-like Ensuite, Creating The Perfect Private Retreat. Upgraded Powder Room With A Window In The Main Floor. The Family Room Boasts A Soaring Nicely Designed Cathedral Ceiling, Adding Volume And Character To The Space While Windows Flood The Home With Natural Light.A Bright, Well-sized Den Offers Flexibility As A Home Office, Studio, Or Guest Room. Carpet Free And Elegant Trimmed Walls Throughout, Nicely Upgraded And Functional Laundry. Additional Upgrades Included Well Designed Lighting, Customed Window Coverings, And Professionally Landscaped Backyard And Lovely Gazebo That Enhance Both Curb Appeal And Outdoor Enjoyment.This Home Truly Has It All. Modern Finishes Throughout, Full Design, And Exceptional Living Space.Located In One Of Nobleton's Most Sought-after And Family-Friendly Community, Close To Nobleton's Community Park With A Large Playground, Basketball Courts, Tennis And Pickleball Courts, A Skate Park, BMX Course, And Dog Park. Conveniently Close to Bakeries, Restaurants, Grocery Stores, And All The Essential Amenities. (id:60365)
30 Deepwood Crescent
East Gwillimbury, Ontario
Fabulous Sharon Village 5 Bed rooms detached home on a premium large lot backing onto open space, featuring 9 ft ceilings on the main, a separate office/library, elegant oak spiral staircase with iron pickets, and hardwood flooring throughout. The open-concept kitchen boasts upgraded cabinetry, a center island with granite countertops, and stainless steel appliances, flowing seamlessly into the family room with a cozy gas fireplace. Upstairs offers an additional study room, perfect for work or study needs. Ideally located close to public transit, GO Station, schools, parks, shopping plazas, Costco, Hwy 404, and morethis home combines comfort, style, and convenience. (id:60365)
2 - 396 Simcoe Street
Brock, Ontario
Bright, Spacious 1 Bedroom Apartment With Its Own Private Entrance, Big Kitchen, Living Room, Bedroom With Spacious Closet, And A 4 Piece Bath In The Heart Of Town. Across From The Public Library, Next To The Post Office, And Right By Everything Beaverton Has To Offer. Ensuite Washer And Dryer. Unit Has Its Own Dedicated Hot Water Tank! Property Backs Onto Beaver River. Rent Includes Water and parking. Tenant pays own hydro as separately billed. (id:60365)
705 - 1050 Eastern Avenue
Toronto, Ontario
Be first to live in this stylish 2-bed, 2-bath residence at Queen & Ashbridge! Corner unit with 1140 sf of interior space, wonderful open concept floor plan, large south facing balcony with open and unobstructed park and lake views, and huge 331 sf terrace off dining room, perfect for indoor/outdoor entertaining. Modern interior with wide plank laminate flooring throughout, floor-to-ceiling windows, and 9 ft smooth finished ceilings. Large, beautifully appointed kitchen with loads of storage space, centre island, stone counters, and mix of integrated and stainless steel appliances . Spacious primary bedroom features a walk-in closet and spa-like 4-pc ensuite with double sinks. Steps to Woodbine Park, Woodbine Beach, and Ashbridges Bay Marina. Queen Streetcar is right outside the front door, along with countless restaurants, cafes, and shops. Enjoy premium amenities, including a warm welcoming lobby with concierge service, lounge, co-working space, roof terrace, and 5000 sq. ft. fitness centre complete with yoga and spin studios, steam rooms, and spa-style change areas. (id:60365)
98 Tanjoe Crescent
Toronto, Ontario
Tucked Away on the Quiet, Family-Friendly Streets of Newtonbrook Awaits This Absolute Gem! This Tastefully Updated and Meticulously Maintained Home Combines Convenience, Comfort, and Flexibility. Perfect for Growing Families, Investors, or Multi-Generational Households. Featuring 4 Spacious Bedrooms Incl. Primary with Ensuite on Upper Level, Sun Kissed Office on Main Level (can be used as 5th bed), and 2 Bedrooms on Lower Level W/ Separate Entrance, Providing Income Potential and Room to Grow! Relish in the Tranquility of Your Oversized Backyard Knowing You're Steps Away From Top Rated Schools, TTC/YRT Transit, Centerpoint/Promenade Malls, Parks and Community Recreation Centers. Just Move-in and Enjoy this Generously Sized Slice of Paradise! (id:60365)

