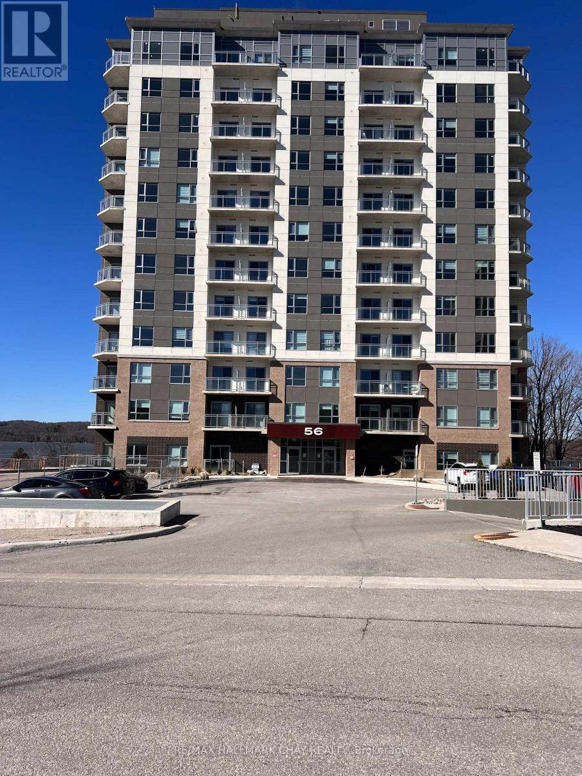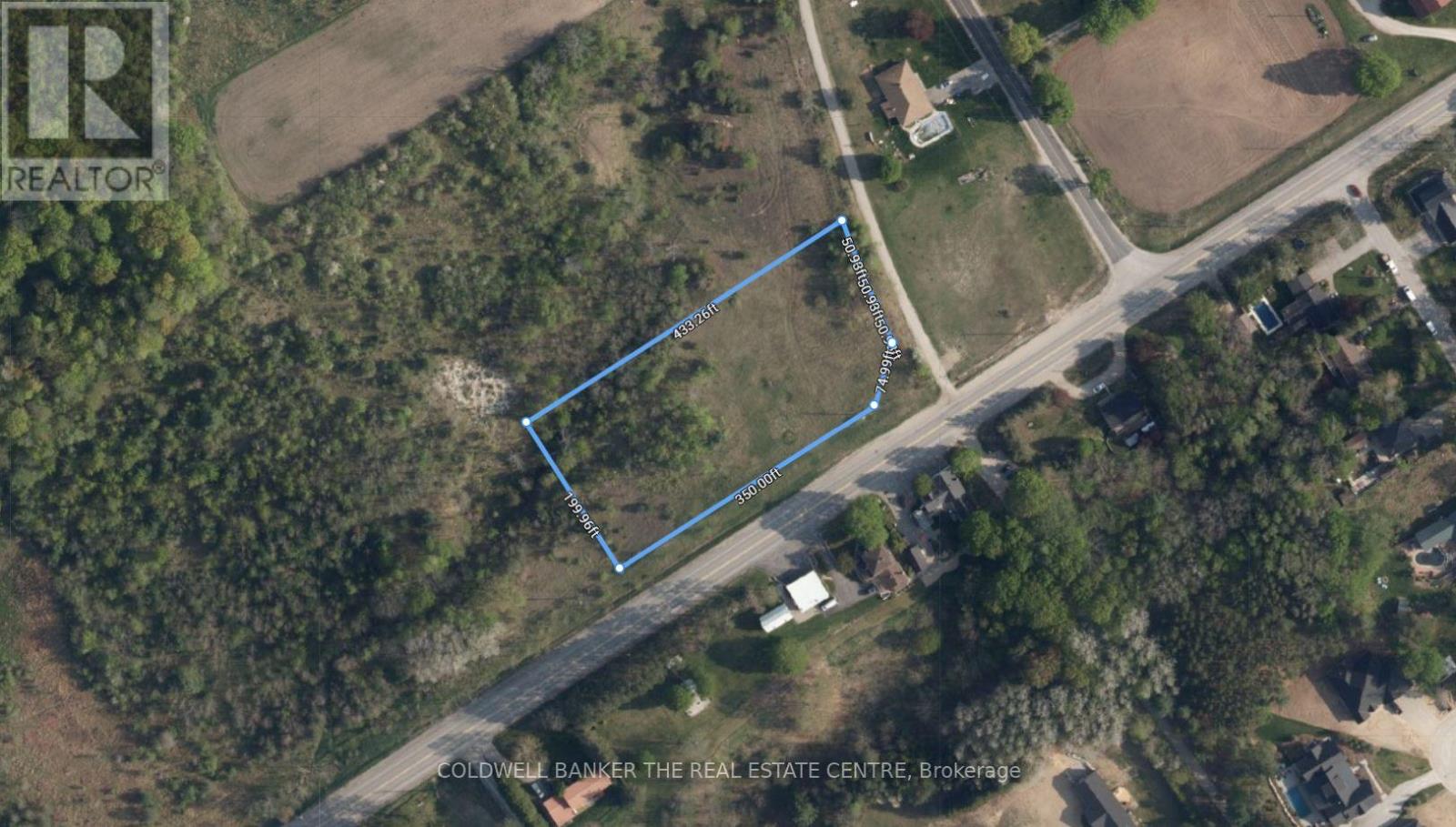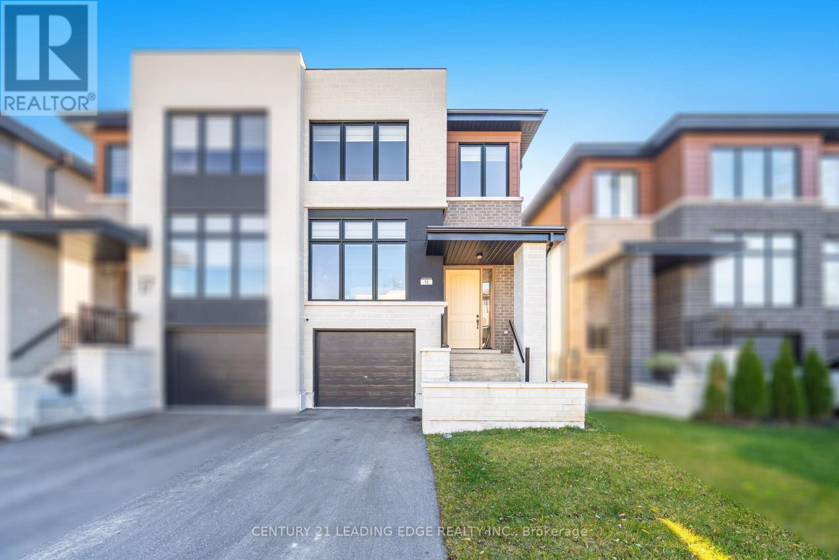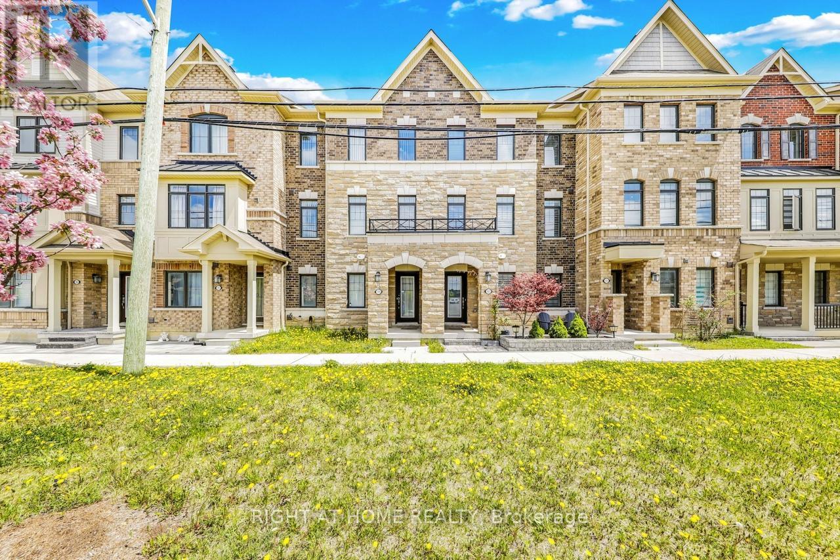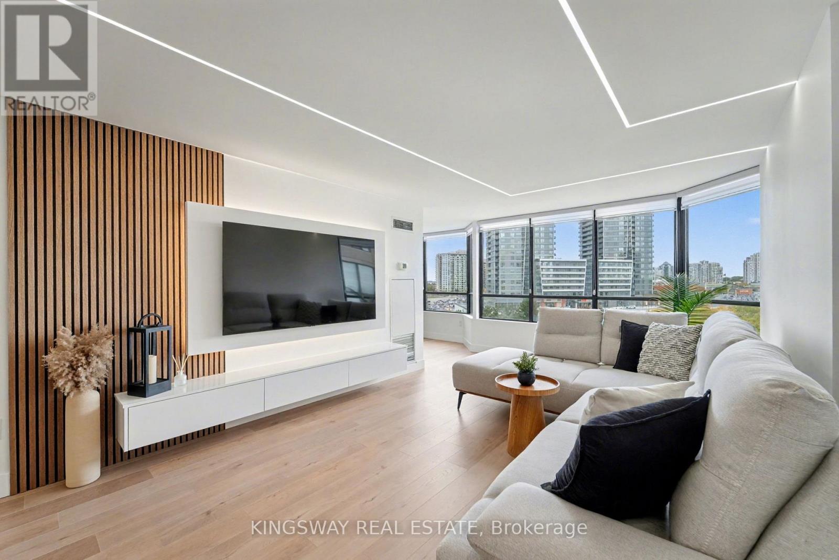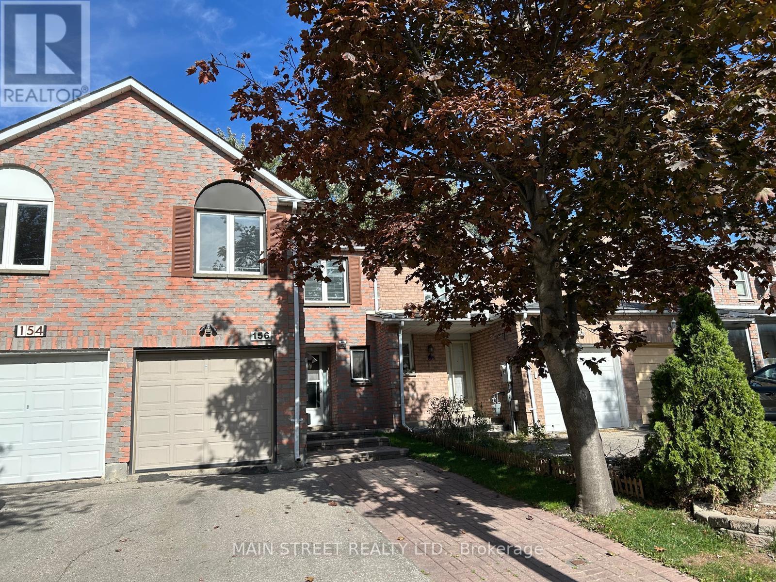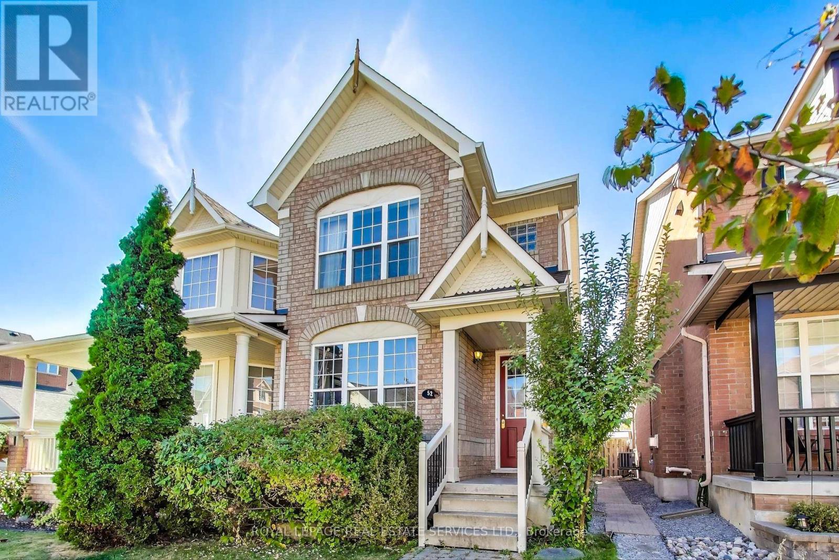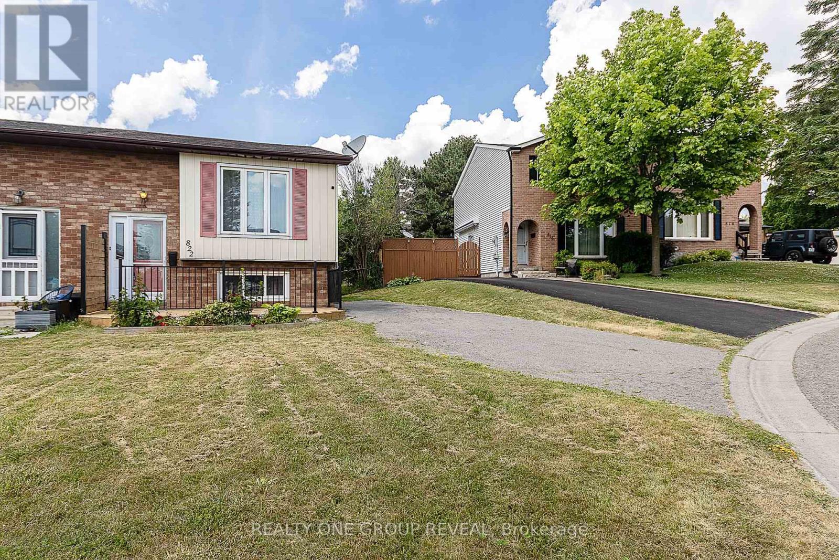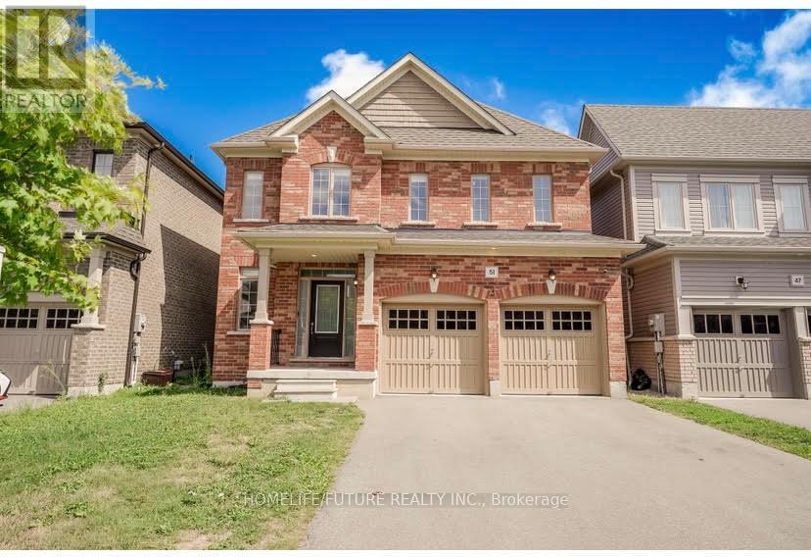513 - 100 Mill Street
Toronto, Ontario
RENT NOW AND RECEIVE 1 MONTH FREE! Bringing your net effective rate to $2,086 for a one year lease. (Offer subject to change. Terms and conditions apply). BRAND NEW, NEVER LIVED IN 1 BED, 1 BATH 518 sf SUITE. Plus a $500 Move-In Bonus! Option to have your unit Fully Furnished at an additional cost. Discover high-end living in the award-winning canary district community. Purpose-built boutique rental residence with award-winning property management featuring hotel-style concierge services in partnership with Toronto life, hassle-free rental living with on-site maintenance available seven days a week, community enhancing resident events and security of tenure for additional peace of mind. On-site property management and bookable guest suite, Smart Home Features with Google Nest Transit & connectivity: TTC streetcar at your doorstep: under 20 minutes to king subway station. Walking distance to Distillery District, St. Lawrence Market, Corktown Common Park, And Cherry Beach, with nearby schools (George Brown College), medical centres, grocery stores, and daycares. In-suite washers and dryers. Experience rental living reimagined. Signature amenities: rooftop pool, lounge spaces, a parlour, private cooking & dining space, and terraces. Resident mobile app for easy access to services, payment, maintenance requests and more! Wi-fi-enabled shared co-working spaces, state-of-the-art fitness centre with in-person and virtual classes plus complimentary fitness training, and more! *Offers subject to change without notice & Images are for illustrative purposes only. Parking is available at a cost. (id:60365)
202 - 56 Lakeside Terrace
Barrie, Ontario
Open concept design featuring s/s appliances, spacious balcony with lake view. Building amenities include gym, party room, rooftop terrace with BBQs, concierge, guest suites and visitor parking. Underground parking and locker included. Close to all amenities including RVH, Georgian College, Hwy 400 and North Barrie Crossing Shopping Centre. Pets welcome. (id:60365)
4056 Horseshoe Valley Road W
Springwater, Ontario
Build your dream home in one of Springwater's most sought-after communities. This flat, wooded parcel in Anten Mills offers exceptional privacy, natural beauty, and direct frontage on Horseshoe Valley Road. Zoned Agricultural (A), the property supports a wide range of permitted uses including single detached residential, hobby farming, and equestrian activities. Preliminary drawings for a custom single-family dwelling are included, giving buyers a head start on planning and approvals. Surrounded by trails, conservation lands, and top-tier recreation-including Horseshoe Resort, Snow Valley, and nearby golf-this location blends rural tranquility with unbeatable access to Barrie, Wasaga Beach, and Highway 400. A rare opportunity to secure a build-ready lot in a highly desirable, family-oriented community. (id:60365)
15 Direzze Court
Richmond Hill, Ontario
Welcome To Duchess Of Oxford-A Boutique Collection Of Modern Homes Nestled In The Heart Of Richmond Hill's Highly Desirable Mill Pond Community. This New, Semi-Detached Home Offers Premium Builder Upgrades And A Thoughtful Layout Designed For Today's Lifestyle. Step Inside To 6" Engineered Hardwood Floors Throughout The Main And Second Levels, Complemented By Pot Lights And An Upgraded Kitchen Featuring Push-To-Open Cabinets, A Stylish Backsplash, Smart Appliances, Valance Lighting, Upgraded Cabinetry And Fixtures, A Kitchen Island, And A Rough-In For A Pot Filler. The Primary Ensuite Is A True Standout, Offering Marble Floors, Upgraded Hardware, And Elegant, Spa-Inspired Finishes. Additional Highlights Include A Tankless Hot Water System, Basement Rough-In, Ceramic Tiles, An Oak Open-Riser Staircase With Square Steel Pickets, And A Convenient Second-Floor Laundry With Front-Load Washer And Dryer. The Walk-Up Basement With A Rough-In-Provides Tremendous Potential For Future Finishing, With Total Upgrades Amounting To Approximately $176,000. Situated Steps From Bathurst St. And Elgin Mills Rd., You'll Enjoy Close Proximity To Mill Pond Park, Hillcrest Mall, The Richmond Hill Centre For The Performing Arts, Top-Rated Schools, Restaurants, And Easy Access To Yonge St. And Hwy 404. Move In And Experience The Perfect Blend Of Luxury, Comfort, And Convenience. (id:60365)
10937 Victoria Square Boulevard
Markham, Ontario
Located In The Heart of Markham's Victoria's Square This Bright & Beautifully Maintained Freehold Townhouse has 3 Bedrooms + Spacious Den with over 2,300 sq. ft. (As Per Builder) $$$ Spent on Upgrades. Den Easily Converts to 4th Bedroom Or Office Space. 9-ft Ceiling, LED pot lights, Walk-In Pantry, Walk-out Balcony w/ BBQ Gas Line, and Upgraded Kitchen w/ Granite Countertop, Oversize Breakfast Island, Premium Stainless Steel Appliances & Gas Stove. Professionally Upgraded 2 Car Garage W/ 12-ft Ceilings, Epoxy Floor, EV charger & Overhead Storage. Plus, an Additional 2 Covered Parking Spots w/ Extra High Clearance. Automated Window Blinds, Functional Professionally Landscaped Front Porch. Close Proximity to Grocery Stores, Pharmacy, Restaurants and Schools (id:60365)
896 Booth Avenue
Innisfil, Ontario
Welcome to this stunning 5-bedroom family home nestled in a sought-after neighbourhood just steps from the lake and nearby parks! Situated in a quiet, family-friendly area, this beautifully updated residence offers over 2,700 sq. ft. of above ground living space in addition to a fully finished basement with premium bar fromCalifornia. Enjoy hardwood flooring throughout, with premium red oak hardwood on the second floor. The spacious layout features a cozy gas fireplace on the main floor and a second gas fireplace in the serene primary bedroom retreat. Thoughtfully upgraded throughout, this home boasts 37 new brick-to-brick windows, all new doors, upgraded plumbing, modern dimmable pot lights, and new fire detectors. The professionally finished basement includes a built-in audio stereo system. Don't miss this rare opportunity to own a truly move-in ready home in an unbeatable location! Some photos have been virtually staged to help showcase the home's potential. (id:60365)
712 - 7420 Bathurst Street
Vaughan, Ontario
Step into this stunning, fully renovated 2+1 bedroom, 2 bathroom and 2 Parking condo - one of the most desirable and spacious layouts in the building! Every detail has been thoughtfully designed with high-end finishes and modern design throughout.The bright open-concept kitchen features quartz countertops, custom cabinetry, stainless steel appliances, and a stunning waterfall island that doubles as a breakfast bar - perfect for casual dining or entertaining guests.The sun-filled solarium offers the ideal space for a home office or reading nook.Enjoy all-inclusive maintenance fees covering utilities and access to exceptional building amenities, including an outdoor pool, gym, sauna, tennis court, pickleball, and elegant party rooms. The building hallways are also being updated with a modern look, enhancing the experience for all residents.Located just steps from Promenade Mall, shopping, dining, groceries, schools, places of worship, and transit, this home offers the perfect balance of style, comfort, and convenience. A rare find - fully renovated, all-inclusive, and perfectly located in the heart of Thornhill! (id:60365)
156 Observatory Lane
Richmond Hill, Ontario
Do not miss this spacious Sun-filled Freehold Townhouse at Yonge and Weldrick! Steps To Yonge Street, Hillcrest Mall, Restaurants, Supermarkets, YRT, Viva, Go station, Parks, Hwy7 and 407 And Future Subway Station. Landscaped Front And Backyard. Spacious Easy Flow Layout. Huge family room above the garage can be easily converted to Large 4th Bedroom. Finished Lower Level Offers Large Recreation Room. Pot lights. Fenced Backyard. Excellent schools: Sixteenth Avenue 8.6, Adrienne Clarkson(French) 8.0, Alexander Mackenzie IB 8.2. Two parks with playgrounds nearby, school bus stop at Observatory and Nightstar. Floorplans in photos (id:60365)
52 Gowland Road
Markham, Ontario
Discover a wonderful family home that truly meets the needs of modern living. This spacious semi-detached residence provides ample room for a growing family, offering a comfortable upgrade from condo life. A standout for families is the excellent school district, including Coppard Glen Public School and Middlefield Collegiate Institute, providing a strong foundation for your children's education. You'll love the incredible parking convenience: a full double-car garage complemented by two additional driveway spaces. This practical feature makes daily life much easier, especially for busy families. Inside, the home offers versatile living areas. The finished basement is a fantastic bonus, featuring a dedicated, quiet space that's absolutely perfect for a home office, allowing you to work remotely with ease. It also provides extra room for children's play or a relaxed family area. Step outside to a private backyard, a lovely spot for outdoor enjoyment and safe play. The neighborhood itself is welcoming and family-friendly, with parks and local amenities close by. This home provides the space, strong schools, superb parking, and a dedicated work-from-home area that a young family truly values for their next chapter. (id:60365)
822 Kilkenny Court N
Oshawa, Ontario
Desirable 4-Beds semi-detached Bungalow on a large lot in family friendly Vanier. Many updates throughout; eat-in Kitchen with SS appliances and walk-out to the exterior, new exhaust system & rangehood, new flooring, pantry and lighting. Generous size Bedrooms with large windows throughout( very bright space), updated lower level Washroom (2025), new front Deck (2025), new Furnace (2025), Freshly painted (2025), New Washroon Vanities(2025), lower level laundry. This property is move-in ready, large front lawn, as well as backyard with Shed, 3-Car parking. Vanier, Oshawa has an excellent livability score - 85. Walking distance to Trent University and many public schools, Oshawa Civic Recreation complex, Oshawa Mall, Restaurants, steps to public Transit, many parks; Sunnydale, Limerick & Powell Park, great neighbors. Opportunity Knocks! (id:60365)
51 Arthur Mclaughlin Street
Clarington, Ontario
Beautiful New Painted 4 Bedrooms With 2.5 Washrooms, Detached, Walk In Closet On The Main Floor, 9' Ceiling, Laminated On The Main Floor, Granite Counter Top. Central Vac & Approximately 2495 Sqft. (id:60365)
46 - 1740 Simcoe Street N
Oshawa, Ontario
Welcome to University Towns, conveniently located within walking distance to Ontario Tech University and Durham College. This upper two-story townhouse is ideal for students or professionals. ***Bedroom 3 on the 2nd floor is available for rent*** in this 3-bedroom, 3-bathroom unit. The room has a small balcony and comes fully furnished with a double-sized bed, dresser, desk and chair. Each room includes an ensuite bathroom and spacious closet. Bedrooms 1 and 2 are currently occupied. Access To Amenities With Concierge, Gym and Meeting Rooms. Great Location Close To Hwy 407, Transit, Shopping, etc. (id:60365)


