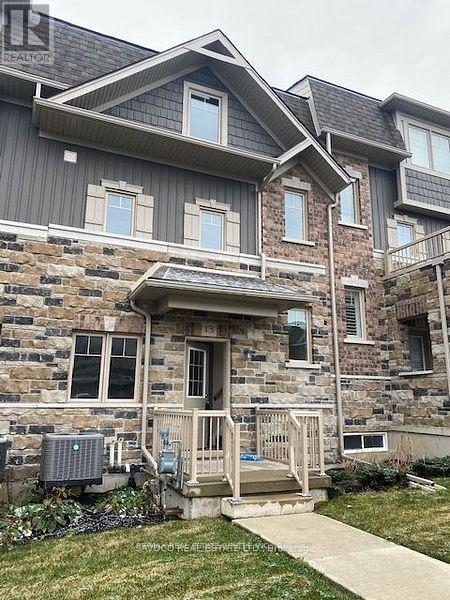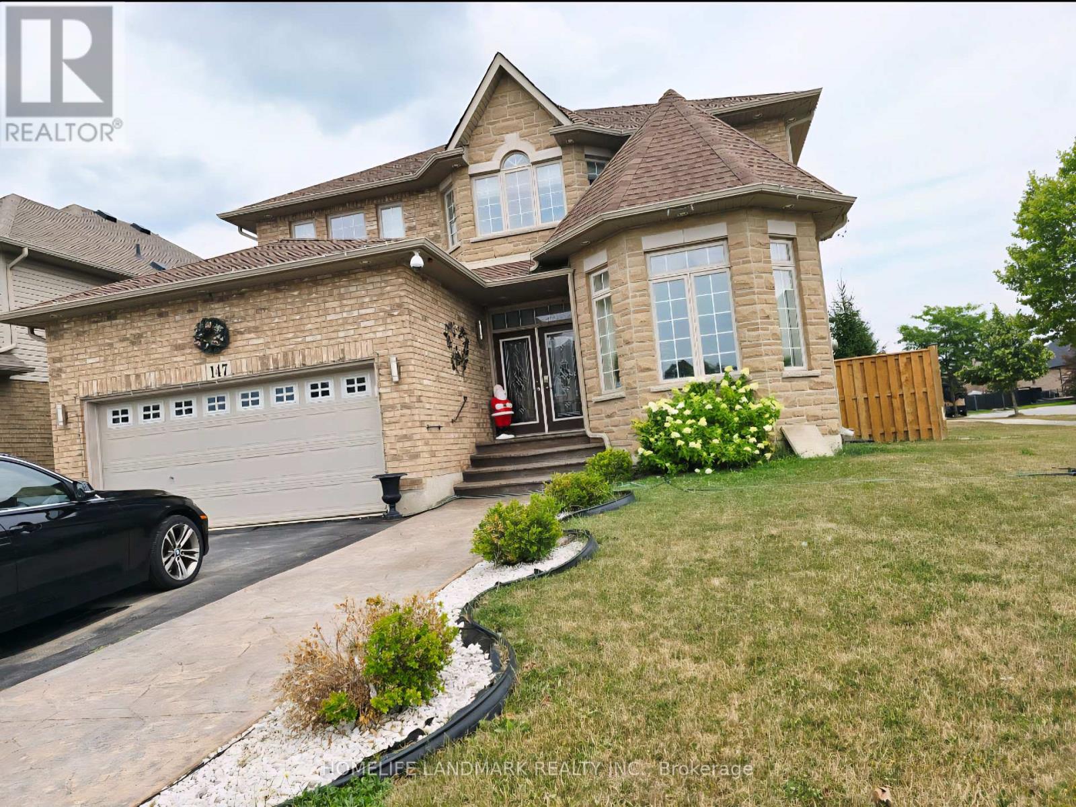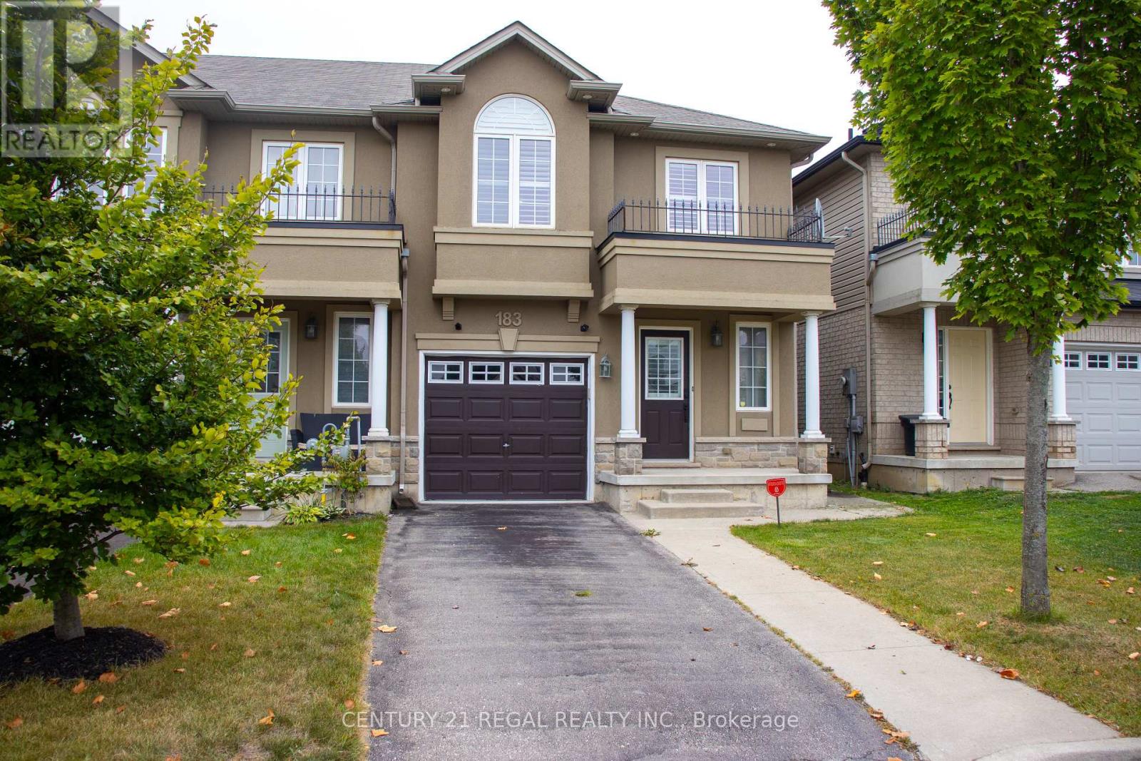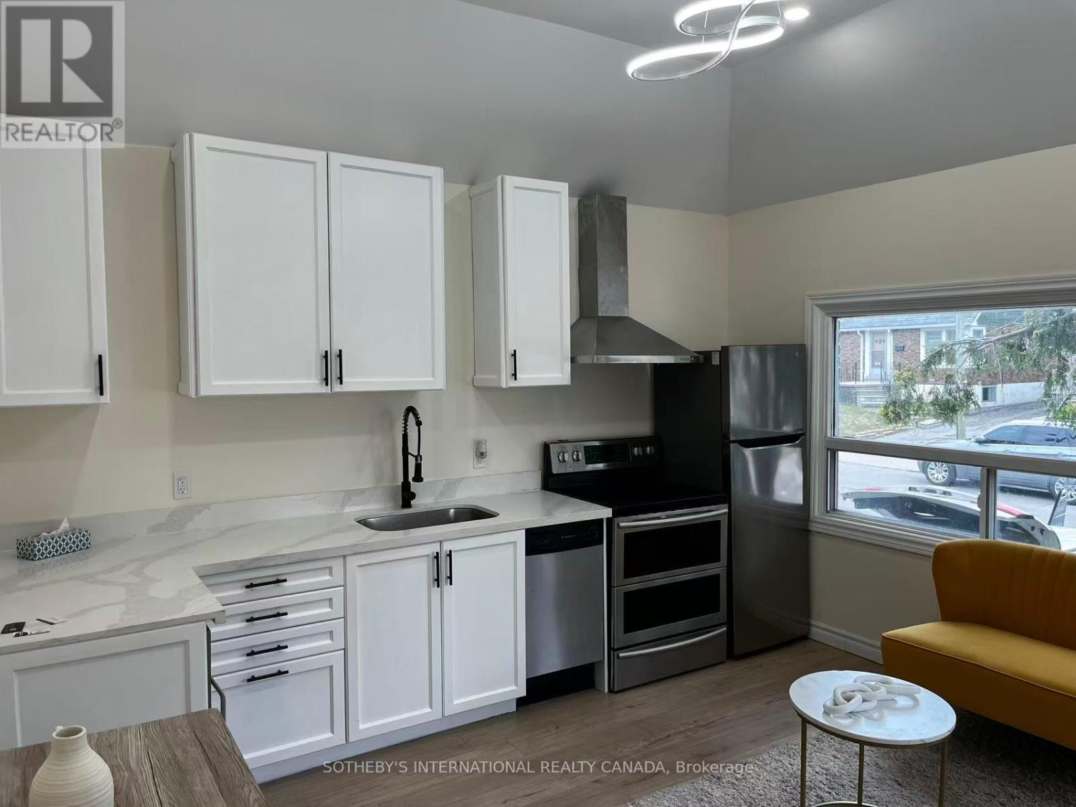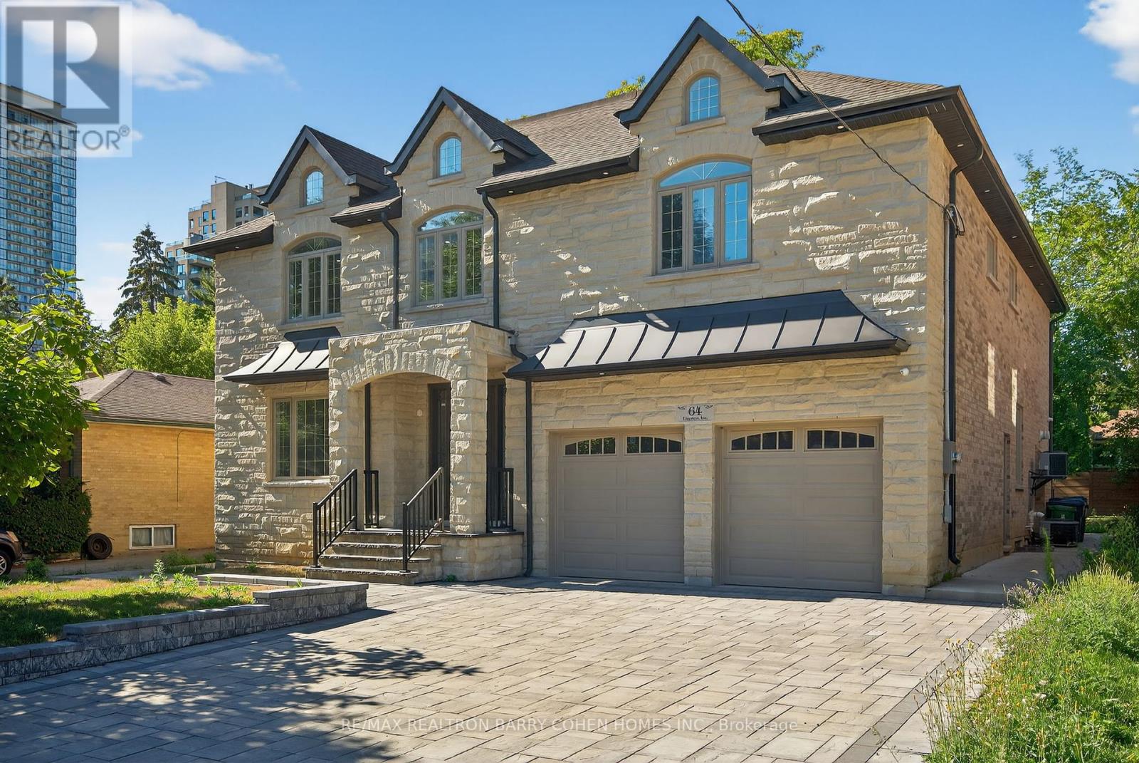210 - 101 Shoreview Place
Hamilton, Ontario
Experience lakeside living in this stunning 2-bedroom corner condo, perfectly situated just steps from the beach, lakefront trail, and shimmering shoreline. This sun-filled unit boasts oversized windows that flood the space with natural light and showcase scenic views from every angle. Enjoy the outdoors from your large wraparound balcony, offering panoramic vistas that change with the seasons. Inside, the carpet-free open-concept layout blends style and functionality. The modern kitchen features a peninsula with breakfast bar seating, sleek stone countertops, and stainless steel appliances ideal for both everyday living and entertaining. The bright living area offers a seamless walkout to the balcony, while the spa-inspired 4-piece bathroom includes a glass shower and contemporary finishes. This suite comes complete with one underground parking space and a storage locker for added convenience. Residents enjoy access to premium amenities, including a fully equipped gym, rooftop terrace with breathtaking lake views, outdoor patio for relaxing or socializing, and secure bike storage. Perfectly positioned for an active lifestyle, this location offers endless opportunities for walking, cycling, or simply unwinding by the water all while being just a short drive from shops, dining, and major highways. Welcome to a home where every day feels like a getaway. (id:60365)
13 Eliza Avenue
Kitchener, Ontario
Double Door Garage, 2 Car Driveway,(4 Parking Total) Beautiful 3 Bedroom,2.5 Bathroom 3 Story Townhouse. Open Concept Living With Larger Kitchen. Stainless Steel Appliances & Granite Counter Tops. Large Dining Room Area & Living Room That Leads To A Large Deck. Large Master Bedroom With 4Pc Ensuite, & 2 Other Spacious Bedrooms. Great Townhouse Close To All Amenities Such As School Shopping & Highway **EXTRAS** Condo Fee $202.00 Monthly (id:60365)
147 Bocelli Crescent
Hamilton, Ontario
BEAUTIFUL Brand new Absolutely stunning and fully renovated 2 Bedrooms Legal Basement in Hamilton's Desired neighbourhood. It Features a private side entrance, A Large Family area, in-suite laundry that is exclusive to your unit also Features high-end finishes throughout. Nestled in a quiet, family-friendly neighborhood close to parks, schools, and many amenities! Parking is negotiable. (id:60365)
183 Penny Lane
Hamilton, Ontario
End Unit Spacious Townhouse with Many Upgrades! Flooded With Natural Lights, Walkway to Backyard, Freshly Painted, Custom Shutters On All Windows, Modern Kitchen with Backsplash & Large Island, S/S Appliances, Hardwood Staircase, Walkout to Backyard, Beautifully Finished Basement with Bedroom/Den and 3 Pc Bathroom. Upgraded Light Fixtures, Direct Garage Access. Choose this Home, it is Ready to Move In! Close to All Amenities! No Disappointment!! (id:60365)
126 Fairington Crescent
Hamilton, Ontario
Spacious CARPET FREE house for rent in Hamilton! NEW WINDOWS. Three large bedrooms and four bathrooms. Master bedroom with ensuite bathroom. Hardwood floors, Fully fenced, Large deck, Double garage and Double driveway! The location is close to all amenities including shopping and dining. Close to Walmart, Eastgate shopping mall and Go Train Station. Short drive to QEW and highway 403. This property won't last long! Book your private showing today! (id:60365)
2385a County Road 9
Greater Napanee, Ontario
Welcome To A Hidden Gem By The Bay Of Quinte. Charming 2 Storey Fully Renovated Cottage With Deeded Waterfront Access Directly Into The Bay Of Quinte. Over $200,000 spent in renovation, making this an all year round living home. Enjoy From Water Views From The Massive terrace, Living Room, Primary Bedroom And Backyard. This Property Offers A Little Piece Of Paradise Surrounded From The Best Of Both Worlds, Nature And Water. A Short Drive To Ottawa, Montreal And Toronto. New Large Water Tank and water softener system, New electrical, Fully insulated home. Baseboards and forced air duct system Throughout For Colder Months. All Appliances Included & Fully Furnished. Turn Key! propane and electricity is to be paid by the tenant (id:60365)
70 Dunraven Drive
Toronto, Ontario
Beautifully renovated bungalow in Toronto's vibrant Keelesdale! Features a separate entrance to a fully finished basement apartment ideal for rental income or extended family. The main floor offers a modern kitchen with freshly painted cabinets, new flooring, stylish finishes, and two decks. With a private backyard and close proximity to schools, parks, shopping, and transit, this home delivers comfort, convenience, and excellent value in a growing community. (id:60365)
2 - 783 Barton Street E
Hamilton, Ontario
Welcome to beautifully renovated, spacious, and bright apartment in the heart of Gibson community. Skylights in bedroom and living room. Prime location. Spacious 2 bedrooms. Ceramic floors throughout for easy maintenance. Ensuite laundry. Professionally cleaned, and move in ready. (id:60365)
64 Empress Avenue
Toronto, Ontario
Welcome To This Newly Constructed Architectural Gem, Nestled In The Highly Sought-After East Willowdale Enclave Of Toronto. Boasting Over 4,000 Sq. Ft. Of Luxurious Above-Grade Living Space, This Home Is The Epitome Of Contemporary Sophistication And Timeless Design. Step Inside To Soaring 10-Foot Ceilings And A Seamless Open-Concept Layout That Enhances Flow And Functionality. The State-Of-The-Art Gourmet Chefs Kitchen Is A Culinary Dream, Featuring Premium Thermador Appliances, Refined Quartz Countertops, And A Large Central Island Perfect For Both Entertaining And Everyday Living. Natural Light Floods The Formal Living, Dining, And Family Rooms Through Expansive Rear Windows, Creating A Warm And Inviting Ambiance Throughout. Each Generously Sized Bedroom Comes Complete With Its Own Private Ensuite, Offering Comfort And Privacy For Every Member Of The Household. The Serene Primary Suite Is A True Retreat, Featuring A Spacious Walk-In Closet And A Spa-Like Ensuite With High-End Finishes. The Walk-Up Lower Level Expands Your Living Space With Two Additional Bedrooms, A Full Bathroom, A Large Recreation Area, And A Rough-In For A Bar Or Kitchenette Ideal For Extended Family Or Guest Accommodations. Located Just Steps From Top-Rated Schools, Upscale Shopping, Dining, And Amenities, This Home Offers Unmatched Convenience In One Of Torontos Premier Neighbourhoods. Experience Modern Luxury Redefined. This Is The One You've Been Waiting For. (id:60365)
121 Castle Crescent
Oakville, Ontario
Thoughtful Extension Of This Spacious 4 Bedroom Home Located On A Quiet Crescent In Se Oakville Walking Distance To Best Raned School(Oakville Trafalgar High School.Large Principle Rooms,Master Bedroom With Spectacular Ensuite Addition.Beautiful Mature Gardens With Towering Trees. Close To Qew, Go Train. (id:60365)
39 Woodward Avenue
Brampton, Ontario
GREAT Location "Main Floor and 2nd floor Rent ONLY***This Little Gem Allows Space For Family To Roam & Yet Cozy & Comfortable. Walk To Go Station, Gage Park, City Hall And Hospital, Parks & Schools. This 1 1/2 Storey. Large Principle Rooms. Big Kitchen & Dining Area.Landscaped. Lots Of Parking And Detached Double Car Garage.Basement available for rent*** (id:60365)
87 Sunny Meadow Boulevard
Brampton, Ontario
Showstopper Of Sunny Meadow!!! Beautiful All Brick Detached Home Located In High Demand Area With 3 Spacious Bedrooms. Double Door Entry Opens To Foyer Leading To Inviting Large Family Room. W/O To Large Backyard, Door To Home Through Garage. Close To Major Hwy's, Shopping Plaza's, Schools, Grocery Stores, Brampton Hospital, Medical Building, Wellness Centre at walking distance And Public Transit at Door step. (id:60365)


