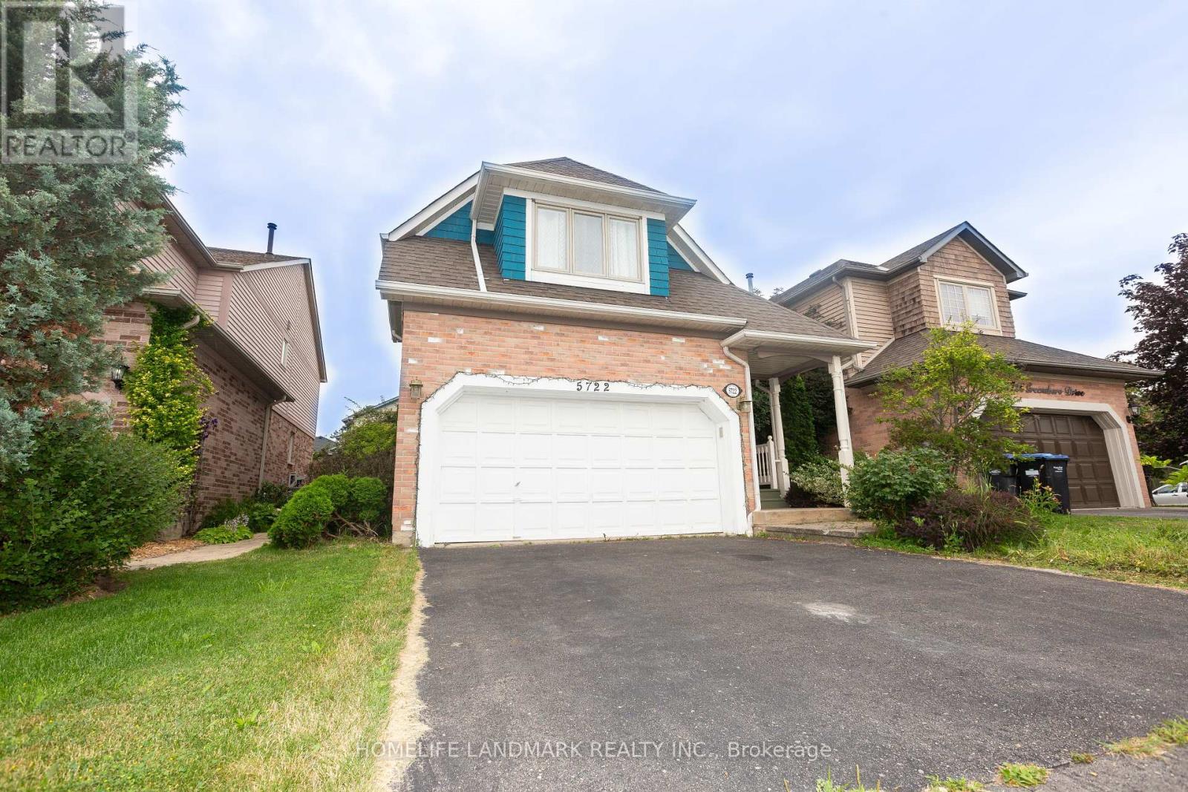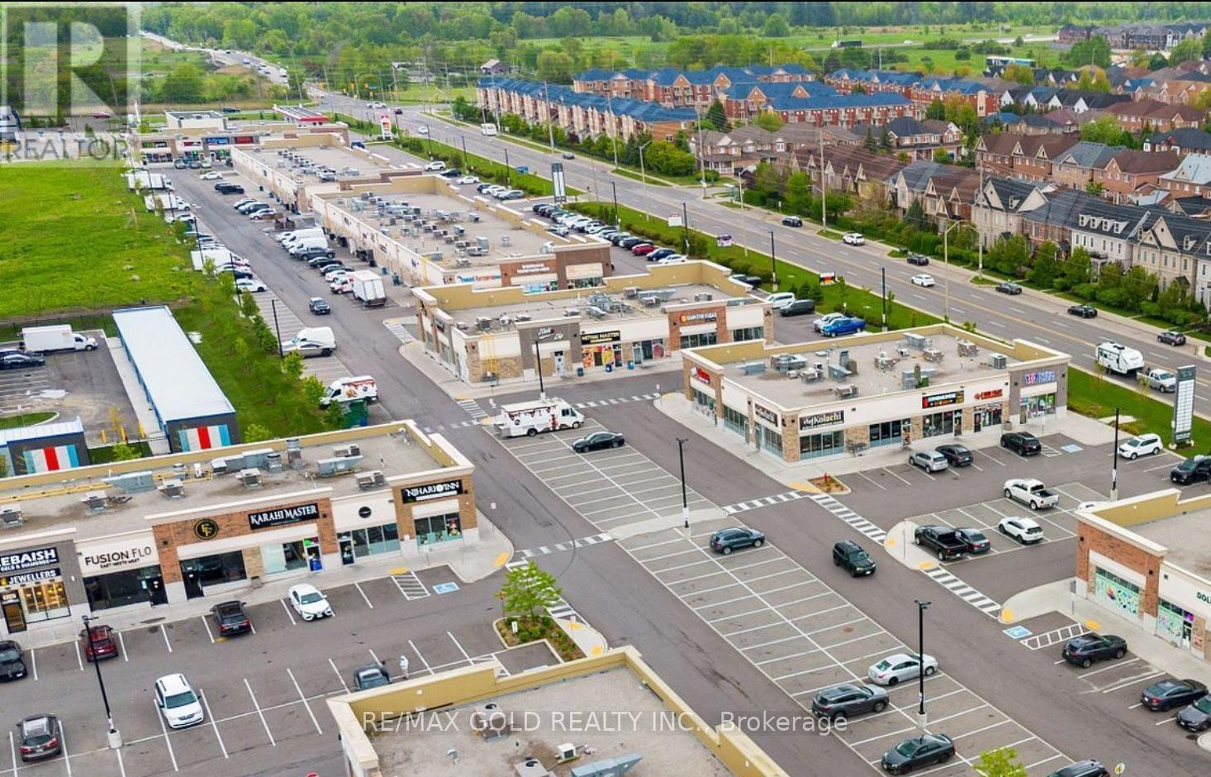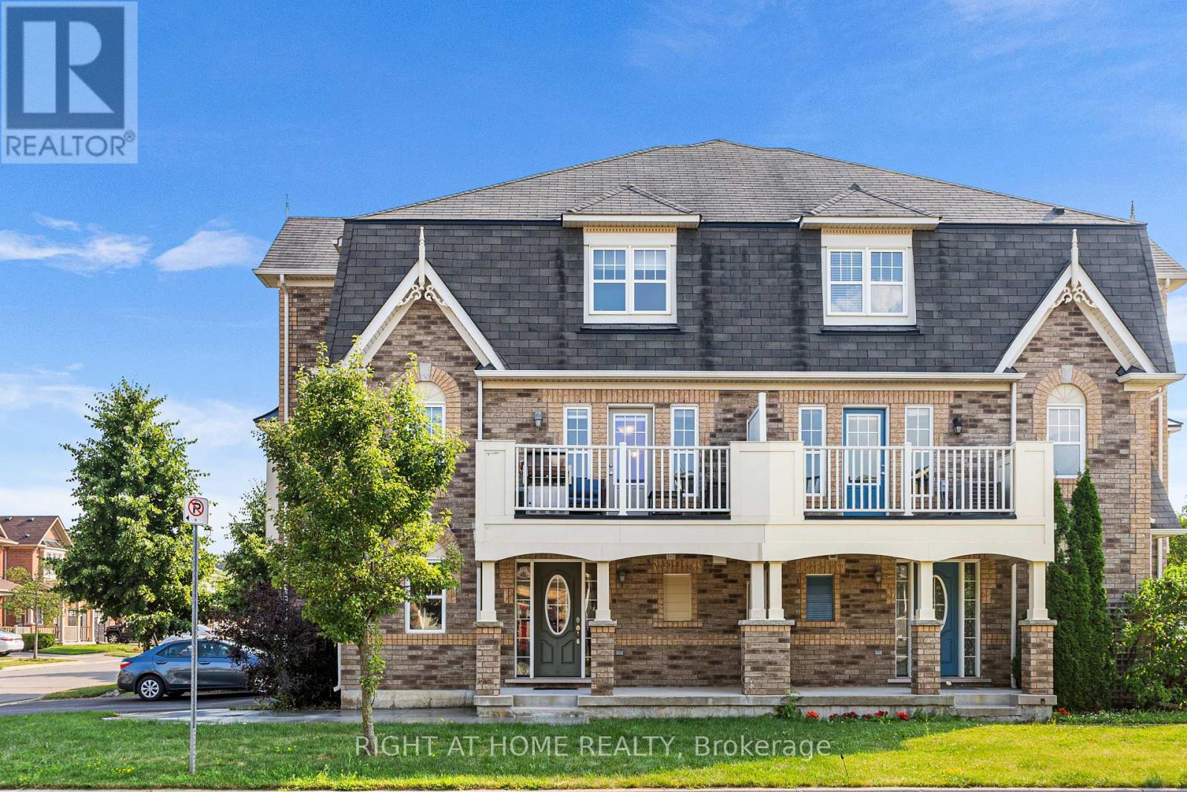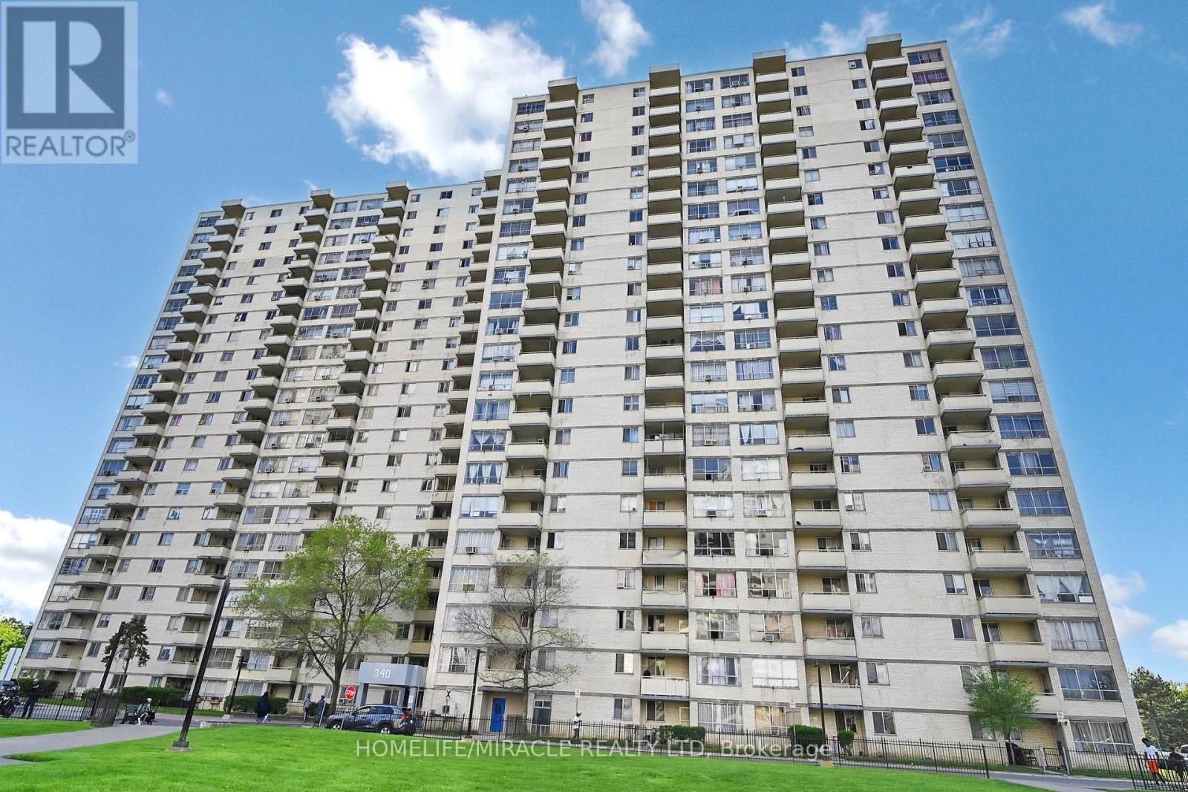5722 Greensboro Drive
Mississauga, Ontario
Affordable detached house in high demand area in Mississauga. 25 minutes walk to John Fraser Secondary School. less than 10 minutes walk to Thomas Middle School. Less than 10 minutes drive to Credit Valley Hospital and 403 highway. Four bedrooms and four wash rooms, plus finished full basement with an open concept for entertainment. Newly finished hardwood floor for second floor bedrooms. High efficiency furnance and high-end air conditioner. Landscaped backyard garden with vegetable beds and flower beds for garden lovers. (id:60365)
1272 Anthonia Trail
Oakville, Ontario
Welcome to 1272 Anthonia Trail, a brand new end-unit townhome set in one of Oakville's newest family-friendly neighbourhoods. Thoughtfully designed and flooded with natural light, this southeast-facing home enjoys the rare advantage of three full exposures, thanks to its end-unit placement and oversized windows throughout. With 3,296 sq ft of finished living space, there's plenty of room to live, grow, and entertain. The main floor features a bright, open-concept layout that balances flow and function, ideal for busy mornings, casual evenings, or hosting friends with ease. Clean lines, neutral tones, and elevated finishes give the home a calm, modern feel from the moment you walk in. Upstairs, four generously sized bedrooms include a serene primary suite with a walk-in closet and an ensuite featuring a soaking tub and glass-enclosed shower. The real surprise is the third-storey loft, a rare and flexible space with its own bedroom, full bath, and private balcony. Its the perfect retreat for in-laws, teens, guests, or a quiet workspace tucked away from the rest of the home. Outside, a classic brick exterior adds timeless curb appeal, while the corner lot placement brings in exceptional light and privacy. From top to bottom, every inch of this home feels intentional designed for real life, with style and space to match. (id:60365)
3900 Eglington Avenue W
Mississauga, Ontario
Turnkey Operation! Be Your Own Boss, Excellent Opportunity To Own A Well-Established Pizza Franchise Located In A Very Busy Ridgeway Plaza and Most Prestige Area Of Mississauga, Surrounded By High Density Residential , Schools, and High-Traffic Businesses, Including Major retailers, Grocery Store, Churches and Place Of Worship, Very Low Royalty Fee and Monthly Rent. This Thriving Operation Offers Strong Weekly Sales and Excellent Growth potential. Seller Will Assist With Training, Please Be Discreet and Do Not Disturb or Talk To The Owner or Their Employees. (id:60365)
291 Woodley Crescent
Milton, Ontario
Welcome to this beautifully maintained 3-storey Upgraded Mattamy Corner End Unit Freehold Townhouse, freshly painted throughout and offering the perfect blend of space, style, and functionality! This end-unit home features 3 spacious bedrooms, a modern full bathroom with a sleek glass sliding shower door, and an open-concept kitchen with sleek finishes and a new counter top With Stainless Steel Appliances, Extended Cabinets, and a Breakfast Bar, perfect for entertaining. The bright dining area flows into the inviting great room with plenty of natural light and an open view and a smooth ceiling. The ground level includes a private office or optional 4th bedroomideal for working from home or accommodating guests. Rare find with a 3-car garage offering plenty of parking and storage. Enjoy the added privacy of a corner unit and the beautiful open view. Hardwood Floors And Ceramics On The Main Floor. Oak Railings With Square Pickets. Inside Access Long Garage. East of Bronte South And Train TracWater Heater New 2025 (Owen)A perfect home for families, professionals, or investors seeking space, versatility, and moderncomfort in a prime location. (id:60365)
369 Wilson Drive
Milton, Ontario
THIS. FEELS. LIKE. HOME! EXTENSIVELY RENOVATED 3-Bedroom BACKSPLIT - Shows LIKE A MODEL HOME and is located on a MASSIVE 55' x 117' LOT! This beautiful home is incredibly maintained and updated. It features a lovely OPEN CONCEPT floor plan that maximizes every square inch and feels so SPACIOUS, SUNNY and BRIGHT with multiple skylights. The living room has a cozy gas fireplace and massive bay window overlooking the tree-lined street. The RENO'D WHITE EAT-IN KITCHEN offers SS appliances (BI wall oven and cooktop), separate island w/ seating, cambria quartz counters, tile backsplash, pantry and coffee bar w/ storage. The open concept dining space overlooks the kitchen and living room and can easily accommodate a large table for family and friends. Upstairs, there are 3 spacious bedrooms, an updated 3-pc bathroom w/ large glass WI shower and in-floor heating. The 183SF sunroom addition features convenient garage access and a SIDE ENTRANCE with DIRECT ACCESS into the home. The FULLY FINISHED BASEMENT has massive above-grade windows, a 2nd gas fireplace in the large rec room, 2-pc reno'd bathroom w/ heated floors and spacious, sunny laundry room. There is a 667SF crawl space for added clean, dry storage. The huge lot offers low-maintenance perennial gardens w/ automatic sprinkler system for the yard, gardens and your hanging baskets! No need to drive hours in traffic to the cottage when you have a private backyard oasis w/ pond, garden shed w/ hydro and powered awning for sunny backyard BBQ's. Addt'l features: all windows enlarged, crown moulding thruout main/upper level, main floor reno 2018, PARKING for FIVE CARS (1 in garage, 4 in drive), sidewalks plowed by Town, direct gas line for BBQ, gas RI in laundry room, spray foam insulation around perimeter of home and crawl space, exterior painting 2025, RO water system. Close to all amenities: schools, grocery, restaurants, coffee, GO station & 401. Welcome to Your New Home with the added bonus of AMAZING NEIGHBOURS! (id:60365)
20 Moffat Court
Toronto, Ontario
Feel at home in this extemely spacious, two-level 1+1 basement apartment that works like a 2 bedroom, self-contained unit. Convenient location. Close to all amenities. Enjoy private entrance and access a the backyard (id:60365)
1007 - 105 The Queensway Avenue
Toronto, Ontario
Nxt 2, 9' Ceiling, Floor To Ceiling Window, Open Concept, Unobstructed Lake View, High Floor, Walking Distance To Lake Ontario, High Park, Ttc, Minutes To Gardiner Expwy And Qew, Indoor/Outdoor Pool, Gym, Tennis Court & 24 Hrs Concierge. (id:60365)
6388 Newcombe Drive
Mississauga, Ontario
Wow! 2 Bed Room Legal Basement Apartment Of Detached Home. Spacious Eat-In Kitchen With Ceramic Floors/Backsplash, Breakfast Bar, Pantry & Breakfast Area. Laminate Throughout. Separate Private Entrance, One Full Washroom, Spacious Living, Dining & Kitchen. Walking Distance To All Amenities, Groceries, Shopping, And Public Transit. Top Rated Schools, Safe Neighbourhood. Very Close To Highways (401 &403). (id:60365)
44 Lollard Way
Brampton, Ontario
Modern 4-Bedroom Semi in Prime Brampton Location! Welcome to this beautifully maintained 4-bedroom, 2.5-bath, 1,950 sq ft semi-detached home in one of Bramptons most desirable Bram West communities. Freshly painted and professionally cleaned, this home features a stylish open-concept layout with engineered hardwood floors, a spacious great room with a cozy wall-mounted gas fireplace, and a sleek modern kitchen with quartz countertops and high-end stainless steel appliances. The breakfast area flows seamlessly into the living space, perfect for entertaining.Upstairs, the primary bedroom boasts a 4-piece ensuite and walk-in closet. The remaining three bedrooms are filled with natural light and offer ample space. Convenient second-floor laundry. Enjoy outdoor living in the large backyard with lawn and firepit, ideal for summer gatherings. A Separate Legal Side entrance from the builder leads to an unfinished basement, offering incredible potential for an income-generating apartment or in-law suite. Located just steps to plazas with grocery, shops, restaurants, major banks, and big-box stores. Close to parks, top-rated schools, public transit, and a short drive to GO station, Hwy 401 & 407. (id:60365)
3350 Columbine Crescent
Mississauga, Ontario
Welcome to your forever home in the heart of the coveted Lisgar Community of Mississauga! Set on a rare premium pie shaped 150-foot deep lot, this meticulously maintained 2-storey residence offers the perfect combination of space, comfort, and luxury - both inside and out. The main floor welcomes you with a bright open-concept kitchen, spacious dining area, and cozy living room, flowing seamlessly into a stunning solarium-style family room with panoramic views of the backyard oasis. Whether you're hosting guests or enjoying a quiet evening, this sun-filled space is sure to impress.Upstairs, you'll find four generous bedrooms, including a primary suite with a private 3-piece ensuite, plus an additional 4-piece bathroom to accommodate the whole family.The fully renovated basement offers even more living space with ample storage, a large recreation area, 4-piece bathroom, and a custom bar - ideal for entertaining, game nights, or relaxing with family and friends. But the true showstopper is the incredible backyard oasis: a beautifully landscaped retreat featuring an in-ground pool, spacious back deck, grass for the kids to play, and a stylish cabana - your private escape just steps from home. With ample parking in the driveway and pride of ownership throughout, this is a rare opportunity to own a home that truly has it all. (id:60365)
311 Balsam Street
Orangeville, Ontario
Located in Orangeville's sought-after Montgomery Village, this 3 bed 3 bath home has everything a family needs. The large eat-in kitchen is bright and airy, along with a formal dining room overlooking the backyard. The living room overlooks the treelined street and front porch. Upstairs you will find a generously sized primary with ensuite and 2 more good sized bedroom, plus a 4 piece bath. Downstairs is a large familyroom and a workshop. The workshop has a rough in for a 4th bathroom. Walking distance to elementary and secondary schools, along with the rec center, shopping, dining and easy access to walking trails. This home is a great opportunity to get into the Orangeville market. (id:60365)
2111 - 340 Dixon Road
Toronto, Ontario
Welcome to move-in ready condo! This beautifully and professionally renovated large 1289 Sq Ft, 3-bedroom, 2-full-bathroom condo with one underground parking offers the perfect blend of style, comfort and convenience. Western exposure makes it filled with natural sunlight, just move in & enjoy. All updates done in 2024 and 2025. Renovated kitchen with soft-closing white cabinets, pantry, porcelain tiles, quartz counters, backsplash, built-in dishwasher, microwave, drinking water filter and L.E.D pot lights. All bedrooms with new doors, new door hardware and new mirrored closets. Modern L.E.D lights, freshly painted throughout, Zebra blinds and drapes. Primary bedroom has a large mirrored closet and a renovated 3PC ensuite including a stand-up shower panel system. 2nd and 3rd bedrooms are large as well with mirrored closets. Main 4PC bathroom is fully tiled which makes it easy to clean. Combined living and dinning rooms are great in size to host family and friends for gatherings. Open balcony provides unobstructed Western views. Condo comes with built-in laundry with washer, dryer and a pantry. Complex amenities include 24 hours security, indoor pool, exercise room and visitor parking. Excellent location close to all amenities. Close to shopping, schools, parks, transit and day care centre. (id:60365)













