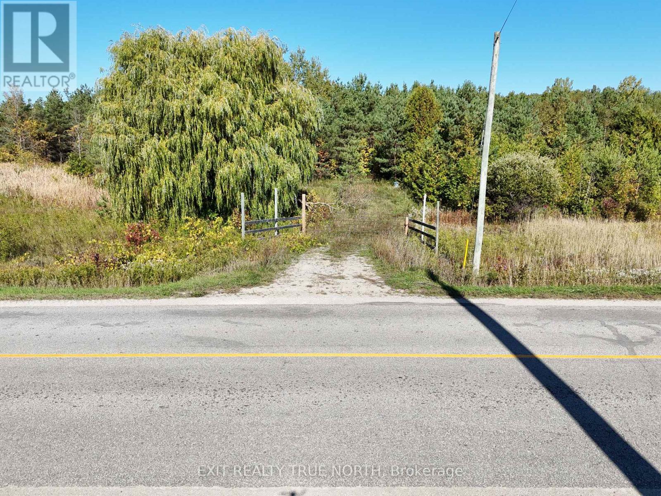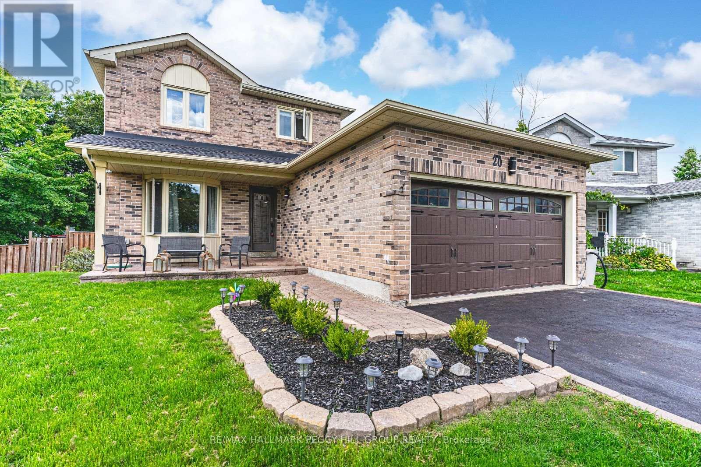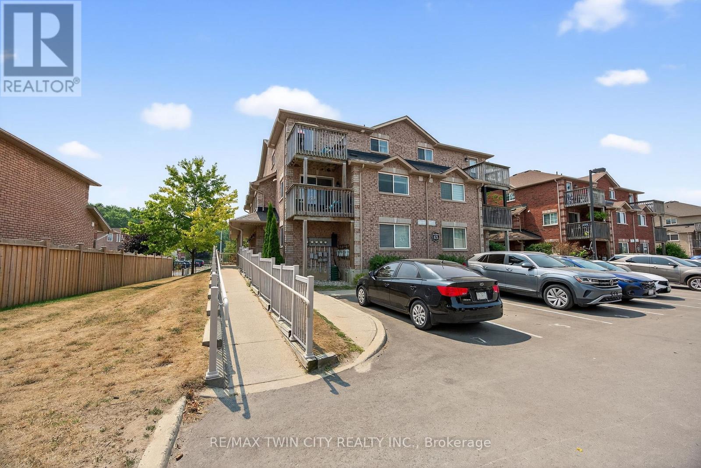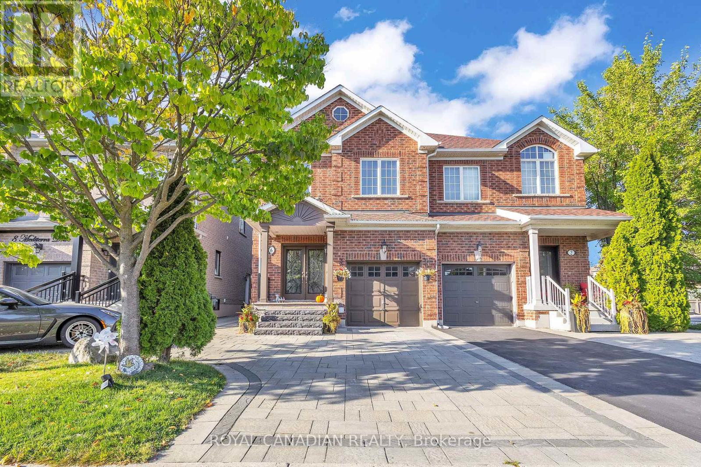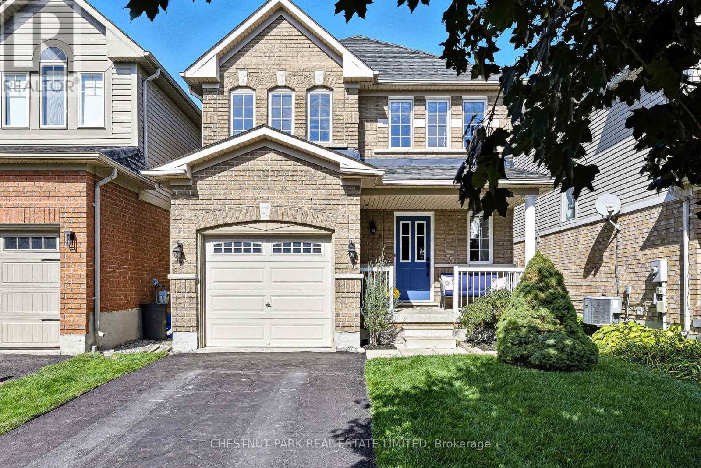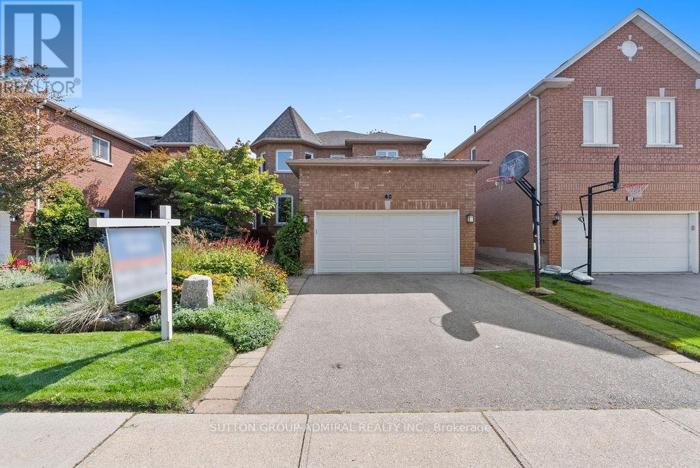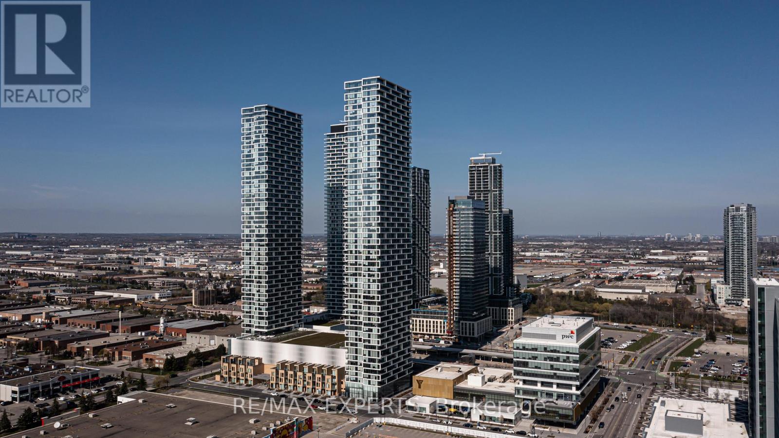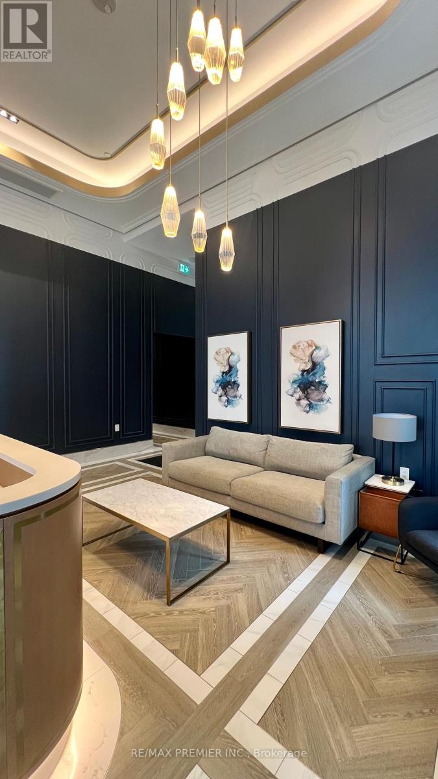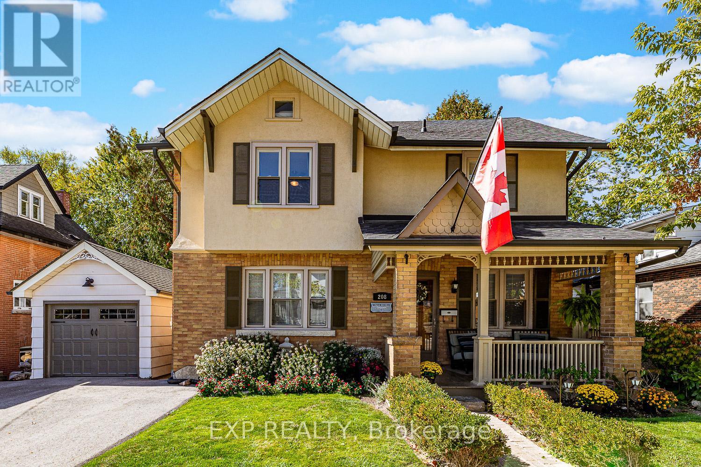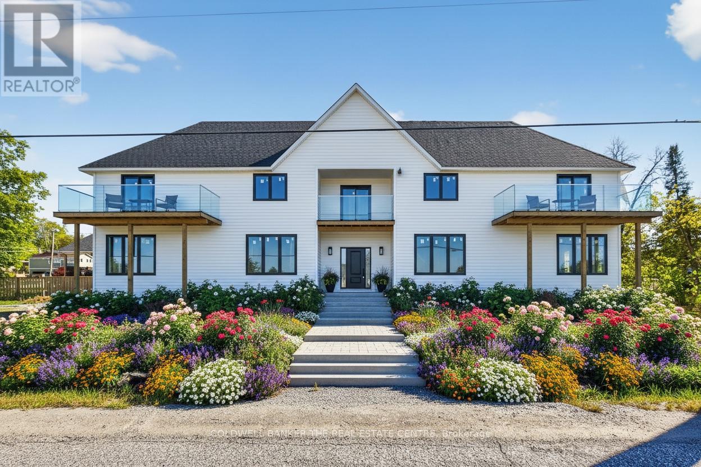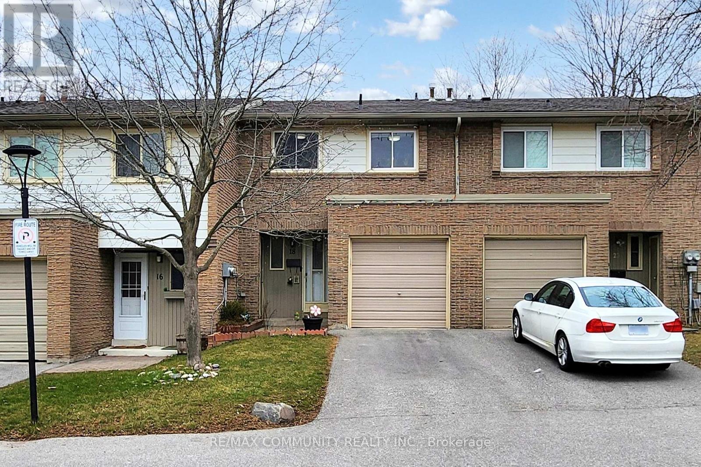23 Blair Crescent
Barrie, Ontario
Basement 2 Bedroom, 1 full Bath, 1 full Kitchen Legal second Suite Lease available now!!! Bright Clean, Separate entry, 2 car tandem parking area, east end Barrie location, close to shopping and the Hwy 400 and 11. All tenants to provide full details list in attachments. (id:60365)
6696 33/34 Nottawasaga Side Road
Clearview, Ontario
Excellent opportunity to own a nearly half-acre lot on 33/34 Nottawasaga Side Road. Featuring a gated entry and an installed driveway for added convenience and security, this property is ready for your vision. The land is level, partially cleared, and partially treed, offering the ideal balance of open space and natural privacy. For added practicality, a 12' x 24' storage shed is also included. Enjoy the best of both worlds: peaceful country living just minutes from Nottawa, Wasaga Beach, and Collingwood, with quick access to modern amenities such as the nearby casino, new Costco development, shopping, dining, and recreation. Offering space, privacy and investment appeal, this property holds tremendous potential in one of the areas most desirable locations. Don't let this amazing opportunity pass you by! (id:60365)
20 Pae Drive
Barrie, Ontario
FAMILY COMFORT, MODERN STYLE & A BACKYARD TO FALL IN LOVE WITH! This stunning all-brick two-storey home is nestled in a family-friendly neighbourhood on a quiet and safe street surrounded by great neighbours, with schools, shopping, entertainment, recreational activities, Highway 400 and the Barrie South GO Station just minutes away. A covered front porch and an interlock walkway lined with a garden bed create a warm welcome before stepping inside to a bright interior enhanced by modern paint tones, hardwood floors, two cozy fireplaces and pot lights. The kitchen is a true showstopper, showcasing white cabinetry with some glass inserts, stainless steel appliances and a timeless subway tile backsplash, while the family room offers a garden door walkout to the expansive backyard. Outdoors, this property shines with a spacious entertainers yard featuring an above-ground pool, a hard-top gazebo, a large deck and an impressive lot that stretches 209 feet on one side with plenty of grass space for kids and pets to enjoy - this backyard is absolutely stunning! Upstairs, three well-sized bedrooms provide comfortable retreats, including a generously sized primary with a sitting area, a four-piece ensuite and a closet with built-in shelving. The partially finished basement extends the living space with a recreation room that is perfect for movie nights, a 2-piece bath and plenty of storage. Everything you've been searching for in a #HomeToStay is right here, so stop scrolling and start packing! (id:60365)
2 - 83 Goodwin Drive
Barrie, Ontario
Beautiful 2-Story Corner Unit Condo/Townhouse is a Must See! This Stunning Open-Concept Living has Lots of Natural Light, Luxury Vinyl Flooring. The Main Floor has Spacious Living Room with a Balcony & Kitchen with Eat-In has a new Stove and Dishwasher. Also on the Main Floor is a convenient Laundry/Utility Room. The Upper Floor has a Large Primary Bedroom with Ample Closet Space & a Balcony! It also has 2 other Bedrooms and a Lovely 4-pc Bathroom. For summer months, there is a Central Air Unit. Hassle-free living with no grass cutting or snow removal. Located Close to Barrie South Go Station, Grocery stores, Amenities, great Schools and the 400! Easy Living in a Wonderful Neighbourhood! (id:60365)
6 Mediterra Drive
Vaughan, Ontario
Beautifully upgraded semi-detached home on a premium oversized lot in a quiet, family-friendly neighborhood just minutes to Hwy 400, schools, parks, and transit. Features 9-ft ceilings, engineered hardwood on the main floor, and a modern kitchen with quartz counters, glass backsplash, stainless steel appliances, and new ceramic flooring in the kitchen/breakfast area (2024). Open-concept layout with bright dining area and walkout to fully landscaped backyard with interlock, fresh sod, and flower beds (2023). Separate side entrance to finished basement with kitchen, 3-piece bath, and bedroom perfect for extended family. Additional upgrades: new roof (2021), interlock driveway (2023), and direct garage access. Move-in ready! (id:60365)
5 Bolster Lane
Uxbridge, Ontario
Beautifully renovated 3 bedroom, 3 bathroom family detached home in family friendly neighbourhood, backing onto Uxbridge trails! The open concept main floor has laminate flooring throughout and an updated kitchen with quartz countertops, subway tile backsplash and new stainless steel appliances (2024). A spacious family room has room for lots of seating with gas fireplace, overlooking the private yard. Walkout to a large deck, great for entertaining or family dinners in the summer and enjoy privacy from mature trees. Upstairs, the primary suite has a walk-in closet and semi-ensuite. Fully finished lower level with laminate flooring, shiplap panelled wall and 2 piece bath offers additional +400 square feet of living space. Other updates include, renovated powder room with new vanity (2023), driveway resealed (2024), new carpet on stairs (2025), freshly painted throughout main floor and primary (2025), roof (2018). Enjoy proximity to Uxbridge elementary and secondary schools, downtown shops, parks and extensive trails. ** This is a linked property.** (id:60365)
40 Joshua Court
Vaughan, Ontario
Nestled on a quiet Court in one of Thornhills most prestigious and family-friendly communities, 40 Joshua Court is a rarely available opportunity. This fully renovated 4-bedroom, 4-bath residence combines timeless comfort with modern sophistication, designed for both everyday living and elegant entertaining.A welcoming foyer opens into spacious principal rooms with hardwood floors throughout, modern glass railings, and abundant natural light. The chefs kitchen is finished with natural stone countertops and high-end stainless steel appliances, flowing seamlessly into open living and dining areas. Upstairs, the oversized primary retreat offers a spa-inspired ensuite and generous walk-in closet space. A main-level office and a dedicated basement gym room provide flexibility for todays lifestyles, while the finished lower level expands the homes living and recreation potential.Outdoors, discover your own private sanctuary: a modern pool, hot tub, natural gas hookup for entertaining, and professionally landscaped gardens with a full sprinkler system. Backing directly onto Winding Lane Park, the home is surrounded by lush greenery and scenic views the perfect blend of privacy and community.Set in a quiet, safe court, just minutes from Promenade Mall, top-ranked schools, and convenient transit, this home offers the best of Thornhill living in a highly coveted location. (id:60365)
901 - 5 Buttermill Avenue
Vaughan, Ontario
WELCOME TO THIS BRIGHT & SPACIOUS MODERN UNIT LOCATED IN THE VERY DESIRABLE VAUGHAN METROPOLITAN CENTRE! STEPS TO SUBWAY & BUS TERMINAL! PARKING SPOT LOCATED ON THE 8TH FLOOR, WHICH MEANS YOU DON'T NEED TO WAIT FOR A BUSY ELEVATOR, JUST WALK UP 1 FLIGHT OF STAIRS! ROOFTOP GARDEN ENTRANCE IS ALSO LOCATED WITHIN A FEW STEPS FROM THE UNIT! ENJOY BEAUTIFUL VIEWS FROM THE SOUTH FACING BALCONY! FREE YMCA MEMBERSHIP NEXT DOOR FOR RESIDENTS! LARGE LOCKER INCLUDED FOR YOUR USE! ALL EXISTING APPLIANCES, STACKED WASHER/DRYER, EXISTING WINDOW COVERINGS, & LIGHT FIXTURES REMAIN FOR YOUR USE! PEACE OF MIND WITH THE 24HR CONCIERGE! (id:60365)
601 - 120 Eagle Rock Way
Vaughan, Ontario
Welcome To The Mackenzie! This Boutique-Style Condo-Apartment Is Perched On The 6th-Floor, No Neighbours Above And Offers Unobstructed, Panoramic Views. A Rare And Unique Find! Prime Location: Steps To Maple-GO, Minutes To Major Highways, Top-Rated Schools, Shopping, Dining, Entertainment, And Beautiful Nature Parks! Building Amenities Include: Concierge, Party-Room, Rooftop-Terrace, Fitness Centre, Visitor Parking And More! Unit Features 1-Bed, 1-Bath W/Balcony & Floor-To-Ceiling Windows. South Exposure! Parking (Located In Adjacent Building) And Locker Included. (id:60365)
208 Lorne Avenue
Newmarket, Ontario
Old World Charm with Modern Conveniences. A beautiful century home built in 1917 with 21st century modern conveniences. Located in Old Newmarket with main floor family room with wood burning fireplace, hot tub and multi-level decks overlooking gardens, stream, and green space. Perfect location. Walk to school, Main Street, restaurants and bars, Fairy Lake and walking trails. The houses history is evident in the original woodwork, wood floors, leaded windows, and French pocket doors. The modern kitchen features quartz counters, 5 burner gas stove, double ovens, a centre island, a 54" commercial refrigerator and commercial ice maker in the pantry, and a full wall of telescopic patio doors leading to the sunroom. The sunroom is a vision. Wood floors, wood ceiling, 27 windows overlooking the backyard and green space, wood burning Finnish fireplace (WETT certified), and a walkout to a multi-level deck for entertaining. Theres room for an office, an artists studio and a front porch for those relaxing summer evenings. The lower-level houses laundry, a workshop, and an abundance of storage with a separate entrance. Walkout to a covered patio and the hot tub. (id:60365)
802 Willowview Road
Georgina, Ontario
Unfinished custom build with incredible Lake Simcoe views. Located directly across from Willow Wharf Beach, this 2,500+ sq. ft. home is framed and ready for your finishing touches. Designed with 10 ceilings on the main floor, 4 bedrooms, 4 bathrooms, second-floor laundry, and balconies that take in the sunsets over the lake. The floor plan can still be customized to suit your needs. The lower level offers a full open-concept basement with plumbing roughed in for a future bathroom. The tall double car garage provides plenty of space with the height for a car lift if you want to store multiple vehicles. All the groundwork is complete: permits and architectural drawings secured, foundation poured, framing done, 200-amp service connected, gas meter installed, and municipal services in place. This is your chance to choose the finishes and bring this dream home to life in one of Lake Simcoe's most desirable waterfront communities. (id:60365)
18 Knightsbridge Way
Markham, Ontario
This Spacious Townhouse has 4 + 1 Beds and 3 Washrooms, Large Living Room and backing To The Park. Recently renovated with new Laminate Flooring, Fresh new Paint and POT Lights. Surrounded By Mature Trees And Landscaped Common Areas. Walk Out To Family Friendly Park And Green Space. Walking Distance To Buses, High ranked Schools, Parks and Shops. Walking Distance To Markham Stouffville Hospital and Short Drive to Markville Mall, Restaurants, HWY 7/ETR 407 and Much More. Working professionals and Students are welcome too. (id:60365)


