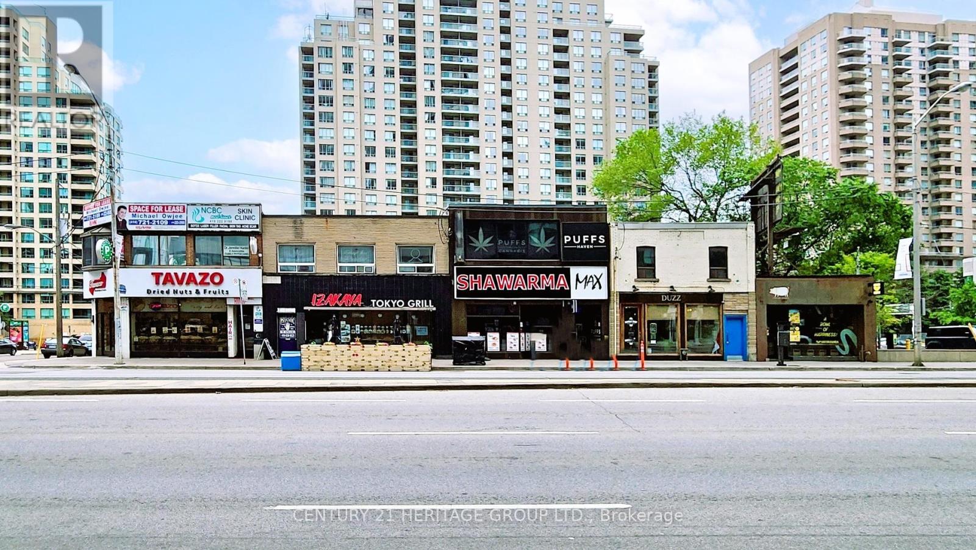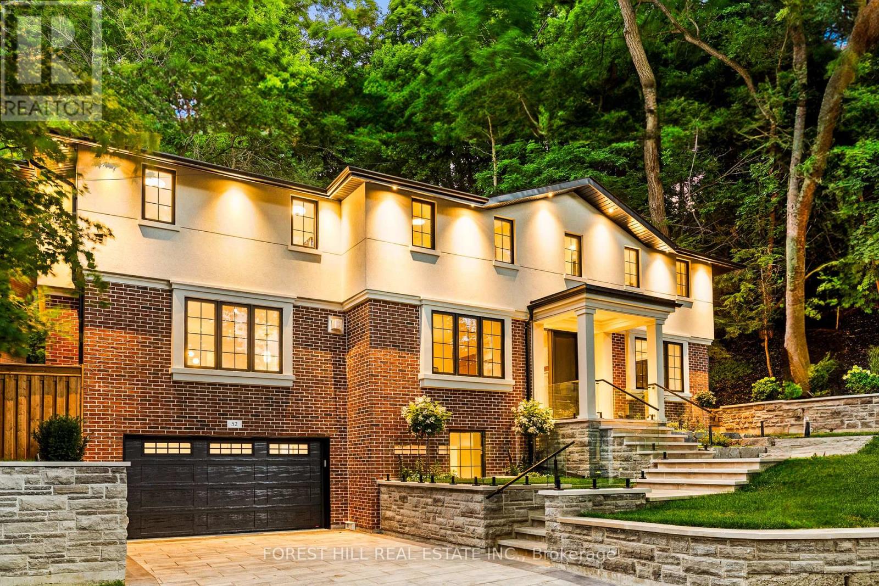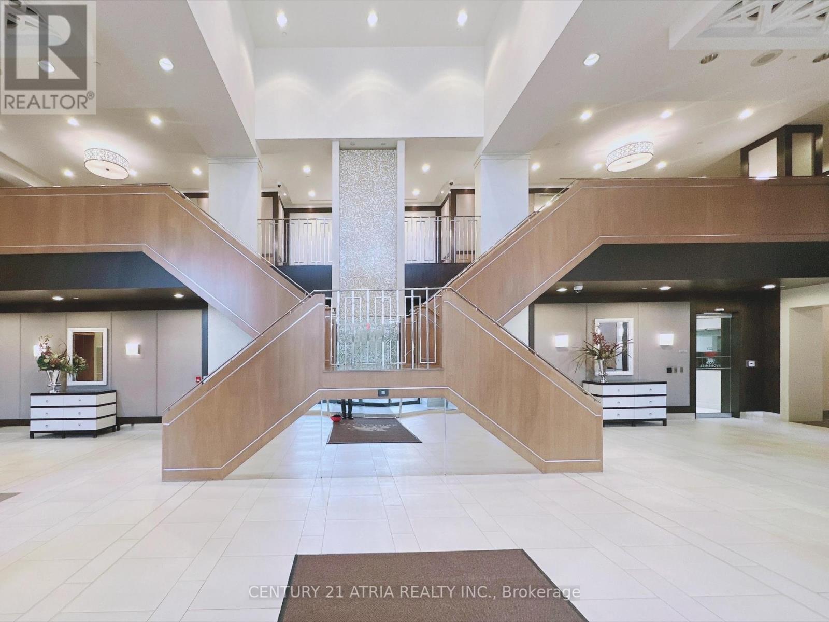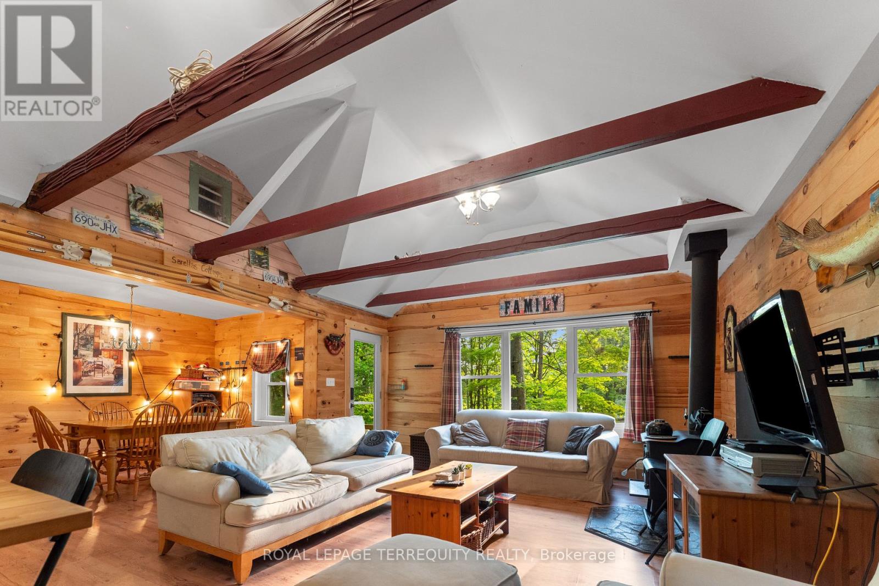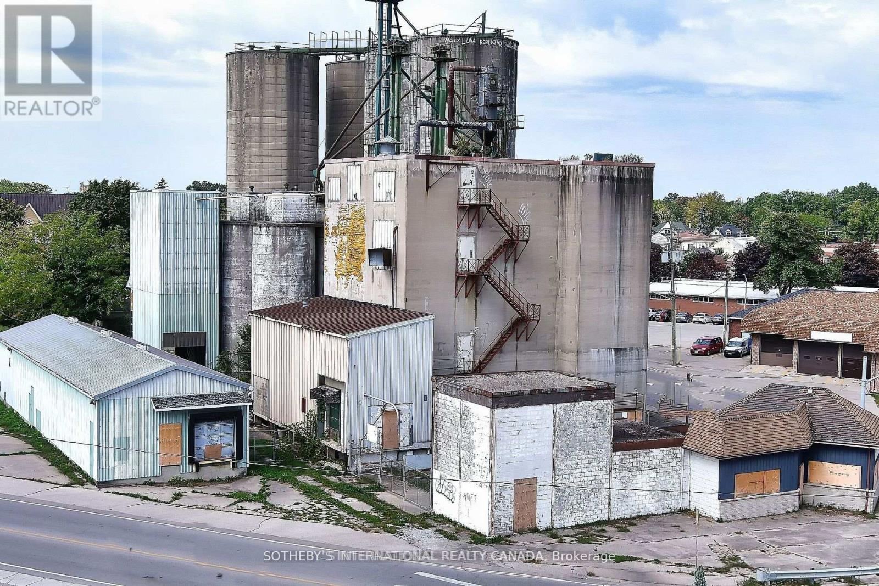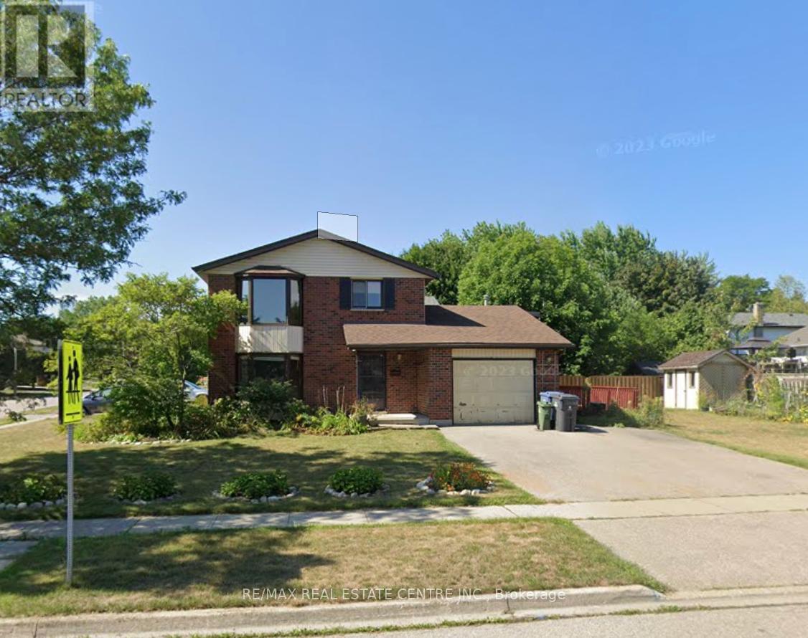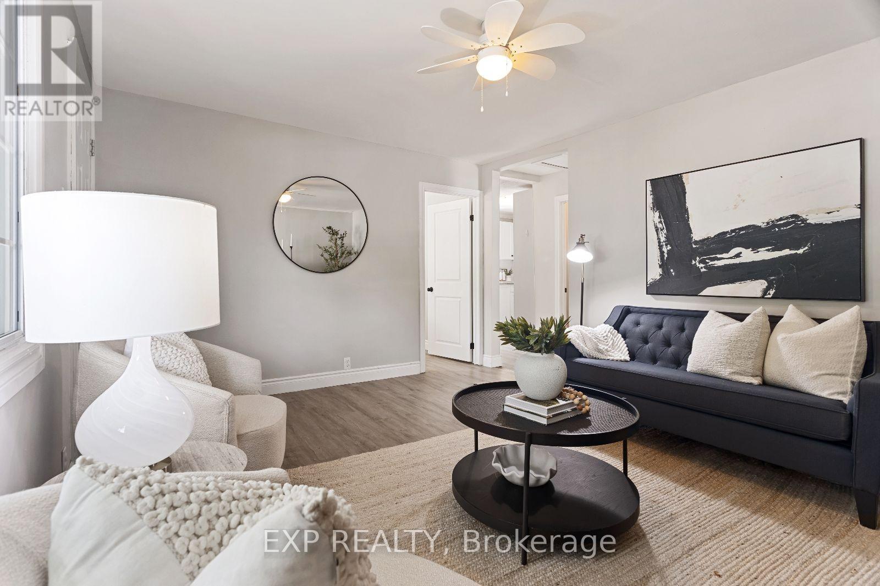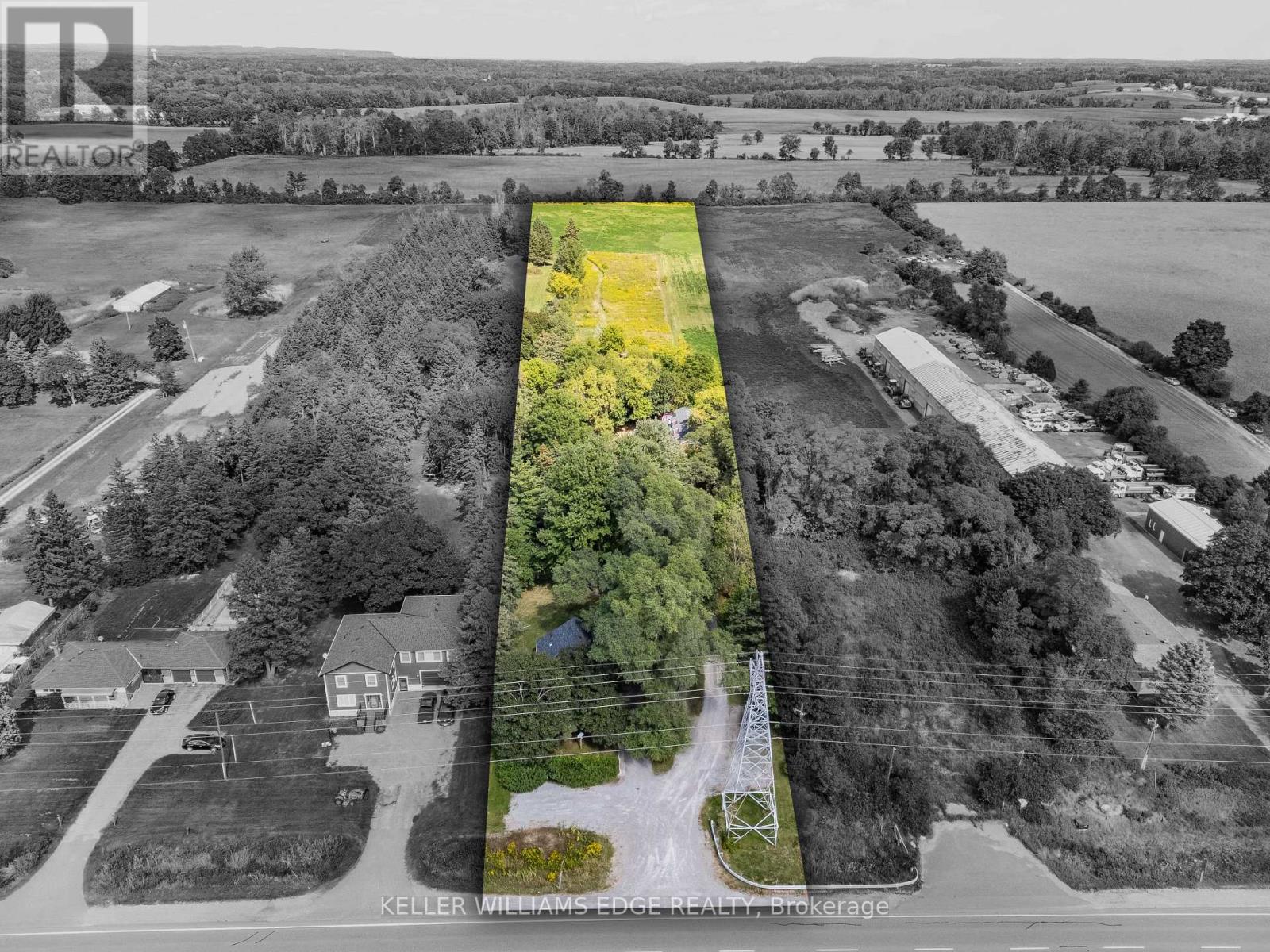5171 Yonge Street
Toronto, Ontario
A rare opportunity to acquire a fully tenanted commercial office and retail building on a high-profile site along Yonge Street, in the heart of North York Centre. The property is identified under the revised North York Centre Secondary Plan as potentially eligible for development of up to 65 storeys, making it one of the few remaining sites in the area suitable for significant high-density, mixed-use redevelopment. Located steps from North York Centre Subway Station, North York Civic Centre, and the Toronto Central Library, the site offers seamless integration into Toronto's public transit network. It is also within minutes of Highway 401, facilitating access for both regional and citywide commuters. The area functions as Toronto's largest employment node outside the downtown core, supporting both commercial and residential intensification. The property at 5169 & 5171 Yonge St. is situated within a section of Yonge Street already surrounded by high-rise residential buildings, Class-A office towers, and major retail developments, making it an ideal candidate for additional density in line with the City of Toronto's growth and intensification objectives. The existing structure is fully leased to a mix of long-standing commercial and professional tenants, providing reliable holding income during the planning and development process. The property includes 11 on-site parking spaces, with ample public and street parking available in the immediate vicinity. Most comparable sites in the area have already been developed, making this property one of the last large-scale parcels along this stretch of Yonge Street, offering a unique opportunity for long-term strategic development. Please do not contact tenants directly. Thank you for your interest. (id:60365)
1222 - 19 Western Battery Road
Toronto, Ontario
Welcome to Liberty Village living at its finest!This bright and spacious east-facing 1-bedroom suite at 19 Western Battery Rd offers a functional open-concept layout with no wasted space. Floor-to-ceiling windows flood the unit with natural light, while the private balcony showcases open city views.The modern kitchen features stainless steel appliances, quartz countertops, and ample cabinetry, perfect for everyday living and entertaining. A true turn-key opportunity for first-time buyers and investors alike.Residents enjoy access to world-class amenities, including &fully equipped fitness centre,indoor pool, hot tub, sauna, party room, rooftop terrace with BBQs, 24-hour concierge, visitor parking, and more.Located in the heart of Liberty Village, just steps to the TTC, shops, restaurants, parks, and everything this vibrant community has to offer. (id:60365)
52 Roxborough Drive
Toronto, Ontario
Set along one of North Rosedales most established and tree-lined streets, this reimagined home offers a rare combination of architectural integrity and modern refinement. The 128-foot frontage provides a sense of space not often found in the city, while inside, the layout unfolds with ease and intention. Natural light fills the main level, where principal rooms overlook a quiet, green backdrop. The kitchen, designed for everyday living as much as entertaining, opens into a warm, inviting family space with seamless access to the private and ravine-like backyard. Upstairs, four well-proportioned bedrooms offer privacy and flexibility. The primary suite is tucked away, with a generous walk-in closet and a spa inspired ensuite that brings a sense of calm. A secondary suite with its own balcony is perfect for extended family or guests, and two additional bedrooms are thoughtfully connected by a shared bath.The lower level is bright and functional, with an above-grade design that welcomes natural light. It features a spacious laundry room with direct garage access and a flexible open layout, ideal for a home gym, media lounge, office, or guest suite. Whether for extended family, work-from-home needs, or future adaptability, this level offers space that evolves with your lifestyle. A heated driveway and walkway lead to an attached garage, plus two-car parking on the driveway for car enthusiasts or additional guests. A short walk to Chorley Park, the Brick Works, and Summerhill Market, and situated near some of the citys top schools. (id:60365)
315 - 100 Harrison Garden Boulevard
Toronto, Ontario
Spacious and bright 3-bedroom, 2-bathroom condo, available for rent in a highly walkable and convenient North York location. Each room features windows and plenty of natural light. Just a10-minute walk to the subway, with a complimentary shuttle bus running every 20 minutes during peak hours (7-10am and 4-8pm; please inquire to confirm current availability). Ideally situated near the Yonge St and Hwy 401 exit, offering quick access without traffic congestion perfect for drivers. The unit is a short 6-minute walk to a major grocery store and surrounded by a variety of restaurants, cafes, and parks within a safe and upscale community. Building amenities include 24-hour concierge, library and study room, fitness centre, indoor pool, whirlpool, sauna, billiards room, theatre room, party room, and more. The unit features wood flooring in the main areas (carpet in bedrooms), in-suite washer and dryer, and stainless steel kitchen appliances. Parking is $150 extra if needed. (id:60365)
1403 - 240 Heath Street W
Toronto, Ontario
Welcome to Village Park at 240 Heath Street West, a rare opportunity in the heart of prestigious Forest Hill. This bright and spacious suite offers approx. 1,939 sq.ft. of well-designed living with two bedrooms, two full bathrooms, and a solarium-style enclosed balcony showcasing treetop northeast views. Move-in ready and impeccably maintained, the layout is generous and functional. The open-concept living and dining area, finished with dark-stained hardwood flooring and expansive windows, is filled with natural light and ideal for both entertaining and everyday living. A family-sized kitchen with abundant cabinetry, ample counter space, and a cheerful eat-in area opens to the solarium perfect as a breakfast spot, office, or reading lounge. The primary bedroom features walk-through closets and a three-piece ensuite, while the second bedroom offers a built-in wall unit and unobstructed views. A large laundry and storage room adds to the convenience. With only four suites per floor, Village Park is known for its quiet elegance, long-standing staff, and strong sense of community. Amenities include: 24-hour concierge, indoor pool with saunas, exercise room, renovated lobby, party/meeting facilities, visitor parking, and a welcoming library lounge. One parking space and an exclusive-use locker are included. Forest Hill is one of Toronto's most prestigious communities, celebrated for its leafy streets, stately homes, and refined village charm. Just steps to the boutiques and cafés of Forest Hill Village, as well as Loblaws, the LCBO, and dining along St. Clair Avenue West, you will also enjoy proximity to top public and private schools, scenic ravine trails, and the Rosehill Reservoir. The TTC is at your doorstep, providing quick access to downtown and beyond. **Property has been virtually staged. (id:60365)
2 Ivor Road
Toronto, Ontario
Exceptional Value in Prestigious Hogg's Hollow. Discover refined living in this meticulously designed 4+1 bedroom, 5-bath home in one of Toronto's most coveted neighbourhoods. Offering a rare blend of scale, elegance, and location, it represents outstanding value in today's market. Perfect for a family in need of generous space, the home is beautifully maintained and exceptionally clean - ready to be enjoyed now, with the opportunity to refresh paint, flooring, or finishes over time to suit your style. The main floor features expansive principal rooms with thoughtful proportions, creating a timeless layout. A large living and dining room flow seamlessly into the family room with wood-burning fireplace. The dedicated office provides a quiet retreat, while the light-filled kitchen with island and walk-out to the backyard is perfectly sized to become your dream culinary space. Upstairs, the oversized primary suite includes two closets and a large ensuite. A second bedroom has its own ensuite, while two additional bedrooms offer double closets. A versatile fifth bedroom on the lower level can serve as a guest suite, gym, or nanny/granny suite. The impressive walk-out basement provides multiple zones for entertaining: a fireside seating area, TV space, games area, built-in wet bar, and access to a landscaped, fenced yard. Additional highlights include main floor laundry, a double car garage with interior access, and abundant storage. Just steps to the subway and walking distance to shops, restaurants, and amenities, this home combines urban convenience with the tranquility of Hogg's Hollow. Close to top schools, golf courses, and HWY 401, it's a rare opportunity to secure both space and lifestyle in one of Toronto's premier addresses. (id:60365)
1209 - 5 Old Sheppard Avenue
Toronto, Ontario
This Thoughtfully Designed 1 Bedroom + Den Condo Offers A Versatile Space, Perfect For Living, Working, and Entertaining. The Open-Concept Layout , Creating The Ideal Backdrop For Unwinding After a Busy Day. The Spacious Den Can Easily Serve as a Second Bedroom or a Bright, Functional Home Office. Located Just Moments From Fairview Mall, and with Immediate Access to Both Highway 401 and Highway 404, This Home Provides Unbeatable Convenience For Commuters and Easy Access to Premier Shopping, Dining, and Entertainment. Residents of This Building Enjoy an Impressive Range of Amenities, Including a Fitness Center, a Luxurious Indoor Pool, Relaxing Sauna, and a Spacious Party Room. Sports Enthusiasts Will Appreciate the Basketball Court, Tennis Courts, and Squash Court, Ensuring There's Always Something to Keep Active and Entertained. (id:60365)
240 Burnt Dam Road
Havelock-Belmont-Methuen, Ontario
Welcome to your new home away from home! With direct waterfront access to Sebright Bay, this spacious, well-maintained cottage offers a classic chalet-feel without losing modern amenities. This is the perfect lot for hosting or entertaining, featuring 5 bedrooms and 2 bathrooms with open concept living, dining, and kitchen. Friends and family are free to pack light, thanks to the conveniently located washer and dryer. The generous 1.07-acre lot provides ample space for outdoor recreation and relaxation. Fun from land to water, the direct waterfront access allows for wade-in-swimming from the armour stone shoreline. With Round Lake just a short boat ride away, the maintenance-free top, 40' cantilevered aluminum dock will be sure to keep adventure right around the corner. Ideally located on a year-round municipally maintained road, 40 minutes from Peterborough. (id:60365)
62 Albert Street
Strathroy-Caradoc, Ontario
A unique opportunity in Downtown Strathroy, this 0.59-acre property with approximately 12,000 sq. ft. of production space offers excellent potential as a flour mill, grain mill, or brewery. The site includes a mill with a capacity of roughly 100 tons of flour per day, four silos (1,350 tons each), six transitional silos, and two large storage/warehouse buildings leased from CN Railway. The sale includes the real estate and existing flour mill equipment, with brewery equipment available for purchase separately, allowing buyers the flexibility to revive milling operations, expand into brewing or distilling, or adapt the facility to suit their business vision. (id:60365)
Unit B - 55 Youngman Drive
Guelph, Ontario
Located in a mature family friendly neighbourhood, in walking distance to the U of G and close to all south end amenities including Stone Rd Mall, banks, restaurants, LCBO, shoppers drug mart & more!, close to parks, across the street from Jean Little Public School, St. Michael Catholic School and a YMCA daycare centre.Well maintained legal accessory apartment with 2 bedrooms, a 4pc bathroom and separate entrance. (id:60365)
117 Stuart Street
London East, Ontario
Welcome to this beautifully updated, detached 3-bedroom home located on a deep 132 ft lot in the vibrant city of London, Ontario. Ideally situated with close proximity to both the University of Western Ontario and Fanshawe College, this home is perfect for students, faculty, or anyone seeking a prime location.This move-in-ready home is thoughtfully updated throughout, with no carpets and featuring stylish laminate flooring for easy maintenance. The spacious interior offers an open, bright layoutideal for entertaining or everyday living. The updated kitchen and cozy living areas make this home both stylish and functional.Step outside to the fully fenced yard, perfect for outdoor activities, gardening, or simply relaxing in your private space. Its also pet-friendly, providing a secure area for your furry friends to enjoy. The property includes two dedicated parking spaces, offering ample room for your vehicles.Conveniently located near schools, parks, and local amenities, this home is an excellent choice for families and individuals alike. Dont miss the chance to make this charming, renovated property yours today! (id:60365)
1402 Hwy 6
Hamilton, Ontario
Welcome to this exceptional 3-acre opportunity zoned A2, offering not 1 but 2 detached homes plus a sprawling barn perfect for the hobbyist, entrepreneur, or aspiring homesteader. The 2 houses & the barn have 200 amp service each. House #1 is a beautifully renovated 3-bedroom, 1595 sq ft home featuring a sun-filled living room, a spacious kitchen with white cabinetry and brand-new stainless steel appliances, and a main-floor primary bedroom for easy living. Enjoy the convenience of main-floor laundry, a generous rec room, and a walkout to a deck ideal for summer gatherings. House #2 boasts 1485 sq ft on the main level, with a large living room, a versatile bonus room (perfect as a den or office), and a massive kitchen/dining area that opens to its own deck. The main-floor primary bedroom, 3-piece bath, and laundry make it fully functional, while the upper level over 900 sq ft offers a roughed-in kitchen and bath, awaiting your vision to restore its former 2-bedroom in-law suite. The expansive barn (~2200 sq ft) is a dream for hobbyists or small-scale farmers, complete with a loft ready for your creative touch. Behind it, wide open acreage invites you to plant an organic garden, cultivate trees and flowers, or simply enjoy the rural lifestyle. All this in a convenient location that blends tranquility with accessibility. This is more than a property its a canvas for your next chapter. (id:60365)

