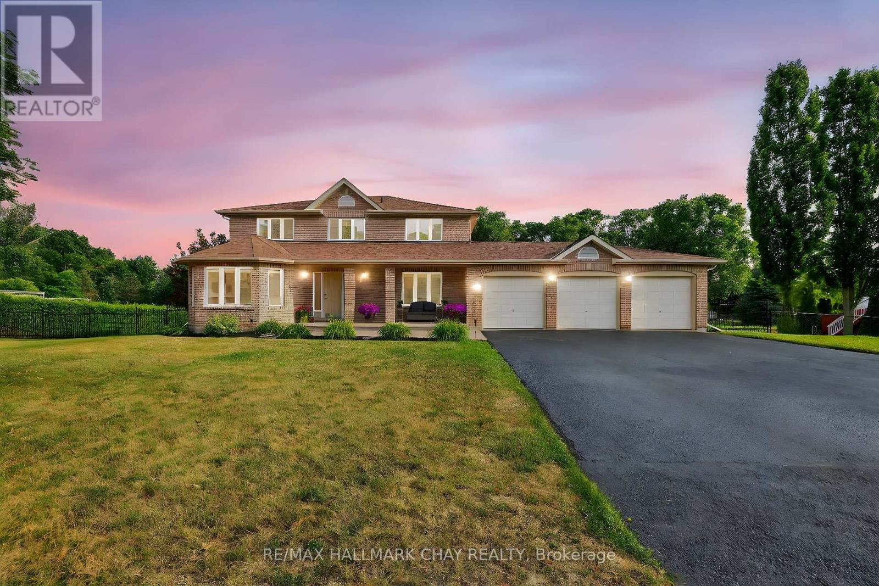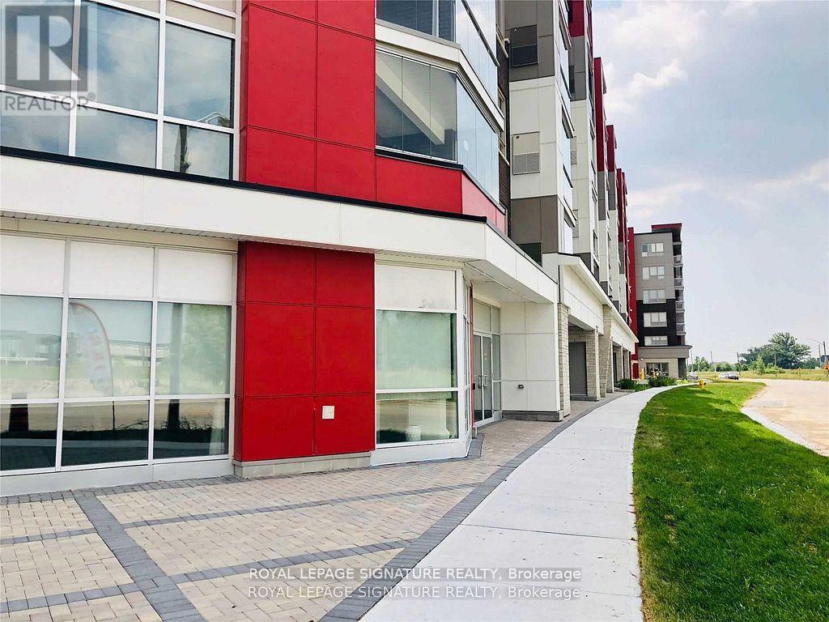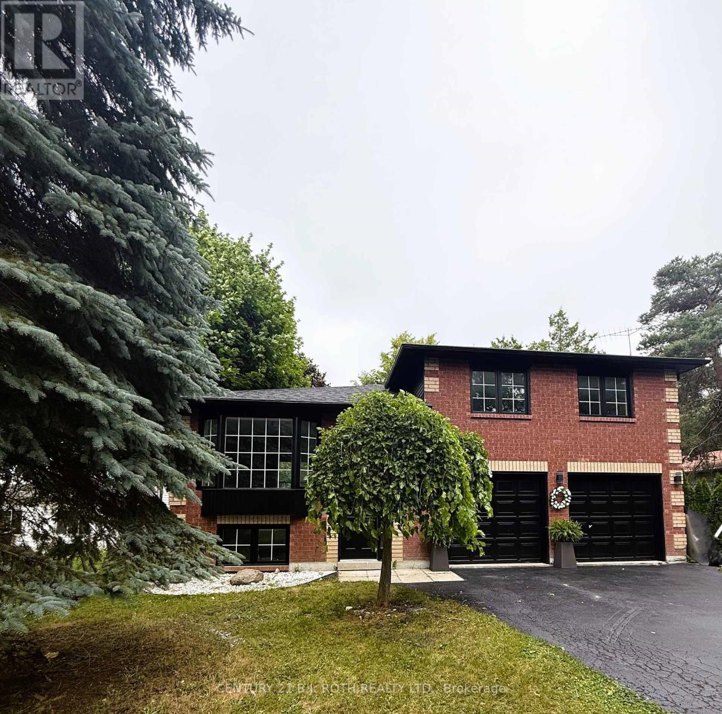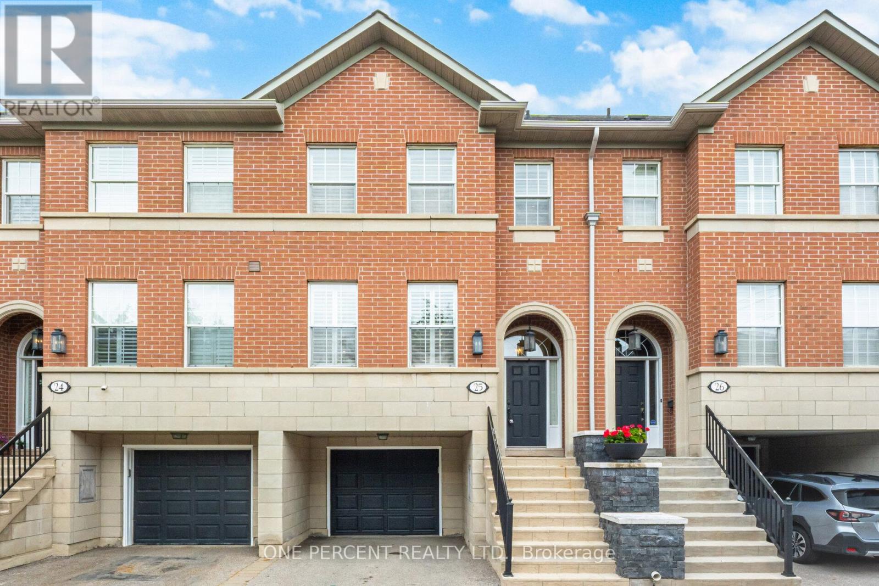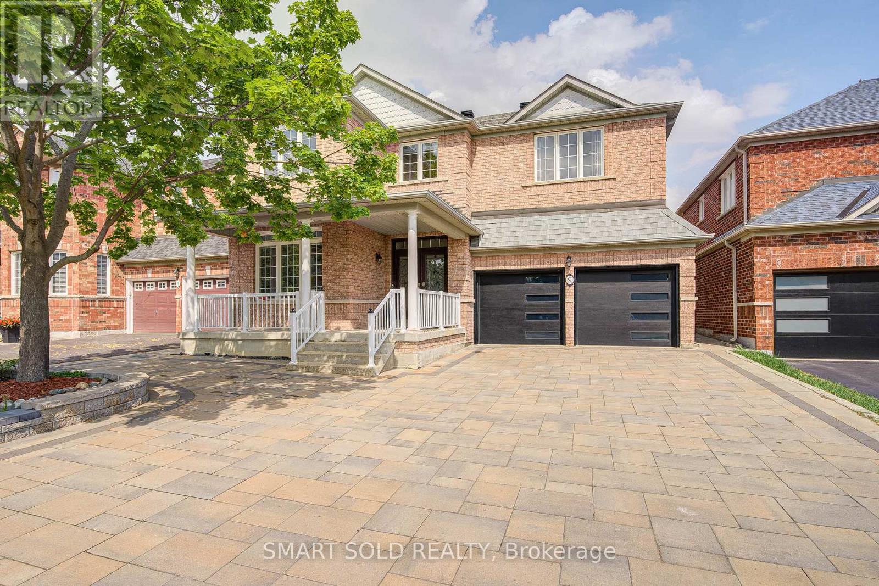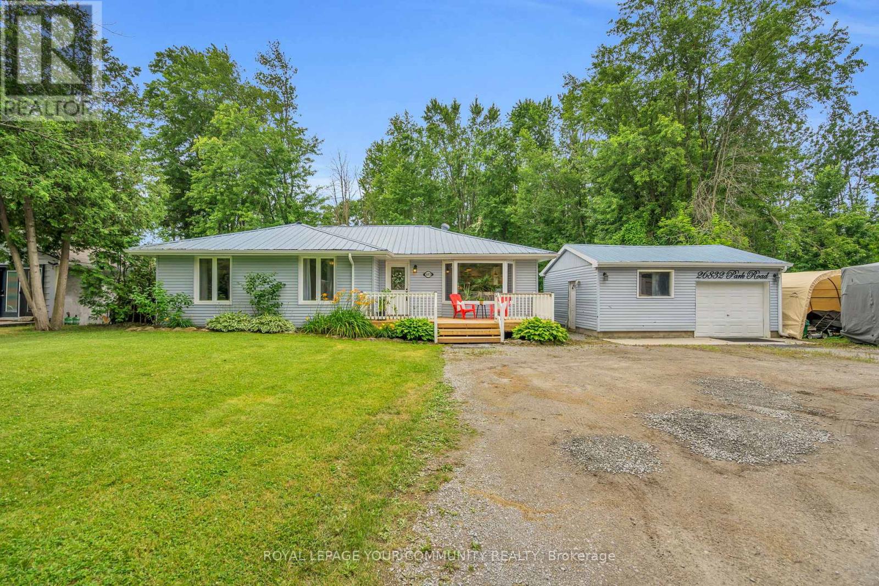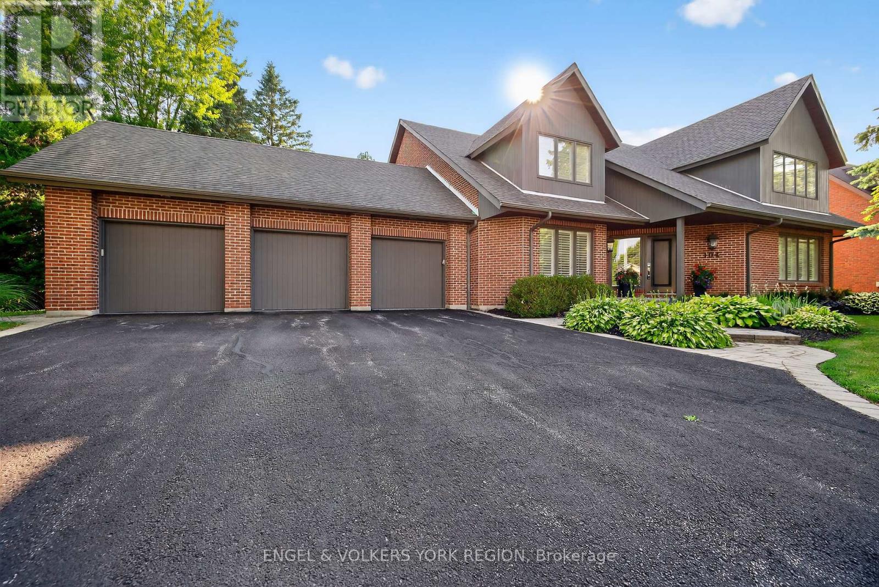9349 Kennedy Road
Markham, Ontario
Sought after Freehold Townhouse in Berczy Community. Original Owner. Freshly Painted. Hardwood Floor Throughout. Oak Staircase. 2nd & 3rd Floor 9' Ceiling. W/O Balcony. Upgraded Kitchen With Quartz Countertop, Central Island & S/S Appliances. Direct Access To Garage. Humidifier and primary fan for whole house ventilation. Steps To Park & Public Transit. Close To School, Plaza, Golf Course & Community Centre. Mins To Hwy404. (id:60365)
37 Bluebell Drive
Markham, Ontario
Welcome to this bright and spacious 4-bedroom, 4-bathroom home located in the prestigious Rouge Fairways community. This well-kept family home has been lovingly maintained by the original owners since new. Offering 2,884 sq ft above grade, the home features a functional layout with an open double-storey foyer, a main floor office, and a spacious mid-level loft-style Great Room perfect for entertaining when family comes over. The bedrooms are generously sized, and the home includes a double car garage. The finished basement includes a recreation room with pot lights and plenty of additional storage, as well as a partitioned 1-bedroom apartment with a separate entrance, kitchen, and its own laundry. Perfect as an in-law suite or income-generating unit. Enjoy the beautifully landscaped backyard oasis with a concrete terrace, backing onto a school for great views and added privacy. No other home's in the backyard looking in. This is a perfect home for families seeking comfort, space, and a convenient location near top-rated schools, grocery stores, big box retailers, and restaurants. Rarely offered on Bluebell Drive a quiet, inner street with minimal traffic. (id:60365)
29 Anne Pegg Crescent
Georgina, Ontario
Welcome to 29 Anne Pegg Crescent, a beautifully designed Delpark Homes Woodbine 2 model offering the perfect blend of modern elegance and functionality. The open-concept main floor features stunning hardwood floors that lead into a chef-inspired kitchen with stainless steel appliances, stone countertops, a stylish modern backsplash, and bright white cabinetry. The kitchen flows seamlessly into the living room, where you'll find a cozy gas fireplace, perfect for entertaining or relaxing. The gorgeous oak staircase with raw iron spindles takes you upstairs to a spacious primary bedroom retreat with a walk-in closet and an oversized four-piece ensuite, complete with a soaker tub and stand-alone shower. Two additional generously sized bedrooms offer plenty of space for family or guests. The fully fenced backyard provides a private oasis with a deck for outdoor enjoyment. Additional features include no sidewalk, offering ample parking, and a covered front porch that adds curb appeal. With no properties directly across the street, you'll enjoy an unobstructed view and a quiet atmosphere. Located in an ever-growing community, you'll be close to Lake Simcoe, parks, schools, shopping, and dining, with easy access to Highway 48 and the 404 for commuting. This home offers the ideal combination of luxury, convenience, and a family-friendly neighborhood - move-in ready and waiting for you to make it your own! (id:60365)
135 Samuel Lount Road
East Gwillimbury, Ontario
Nestled on just under one acre of manicured grounds, this stunning brick 2-storey home offers the perfect blend of luxury, comfort, and convenience. Located on a quiet dead-end street in the highly desirable Holland Landing, this home offers privacy while being just minutes from Highway 404, 400, & GO station's, with shopping, dining, and entertainment in Bradford and Newmarket nearby. Offered by the original owners, this meticulously maintained home showcases pride of ownership throughout. The main floor features hardwood and ceramic tile flooring, a cozy gas fireplace, and a professionally finished custom Quartz kitchen with newer appliances and ample storage. A bright and spacious laundry room, a 2-piece powder room, and a mudroom with direct access to the three-car garage complete the main floor.Upstairs, you'll find three spacious bedrooms, including a primary retreat with a walk-in closet and large bright ensuite. The other two bedrooms are generously sized with oversized double closets. A full well appointed bathroom completes the upper level.The lower level in-law suite is also a standout feature of the home, offering two large bedrooms with double closets, a Quartz kitchen with an open-concept living area. With its own separate walkout entrance, the suite is ideal for multi-generational living and designed with abundant storage.The expansive, fully fenced yard provides a park-like setting for outdoor living, with an above-ground pool with deck & new 10x12 gazebo, 20x40 playground with all toys included, and 2 garden sheds for extra storage, one with hydro. The deck off the kitchen is perfect for entertaining. A 3-car garage, 7 car driveway and many recent tasteful upgrades, including new windows, patio door, and lower-level walkout door, make this home a rare find.With a spacious layout, premium finishes, in a prime location, this home offers a perfect combination of privacy & family-friendly living. Don't miss out on this extraordinary property! (id:60365)
Unit 109 - 3330 Bur Oak Avenue
Markham, Ontario
Premium Built-Out Retail Space For Lease! 1 Handicap Washroom, 1 Large Storage Room. Join The Local Tenant Mix Of: Optical, Convenience Store, Physio, Pelvic Health, Dentist, Restaurant, Med-Spa, Salon, Retail Clothing, etc. Commercial/Retail/Office Space. >>>Suits: Medical/Dental, Pharmacy, Office, Retail, Cafe, Tutoring, Beauty, Pet Store, Etc...Many More Uses! Next To Markham Stouffville Hospital. Retail, Office, & Residential. 1 Underground Parking Available for Rent @: $150.00/Mth. (id:60365)
146 Roxbury Street N
Markham, Ontario
Welcome to 146 Roxbury Street Elegant Living in Rouge River Estates! This beautifully maintained detached home is nestled on a quiet, family-friendly street, which offers the perfect blend of comfort, space, and modern upgrades. Key Features: Bright, open-concept main floor with hardwood floors and large bay windows, Spacious living & dining area perfect for entertaining Kitchen with plenty of storage space, fridge and gas-stove. Double glazed windows, AC, Furnace. Upper Level Cozy family room with fireplace 3 generously sized bedrooms with large closets Primary bedroom features a walk-in closet and ensuite bath Recreational finished basement with two bed-rooms, 3-piece washroom, cold-storage Laundry with Pot-lights in main floor living room. Double garage and brand-new driveway without side-walk for multiple vehicles. Location Highlights: Steps to top-rated schools, parks, and trails. Minutes to Highway and GO Transit ideal for commuters. Close to shopping plazas, Markville Mall, restaurants, and community center. Pride of Ownership is evident throughout this well-kept home just move in and enjoy! Whether you are upsizing or investing in a quiet, established neighborhood, this home checks all the boxes. Don't miss this opportunity to own a piece of Markham's finest! (id:60365)
2155 Raynor Court
Innisfil, Ontario
Exclusive Raynor Court opportunity! Very private, quiet street that is steps to the Beach, shopping, transit, recreation -you name it, this location has it. Nestled amongst tall mature trees sits a 50ft x 251ft level, pool size lot, home to a full brick, fully finished, recently renovated TOP to BOTTOM house! This home features a NEW KITCHEN, NEW ELECTRICAL, NEW POTLIGHTS, NEW FLOORING, NEW DOORS & TRIM, BASEBOARDS, ALL HARDWARE, SOFFITS and so much more! This home is move-in ready, just freshly painted in a gorgeous neutral color! 4 Generous Bedrooms gives room for the entire family to spread out and offers a freshly painted, massive rear deck with 2 gates ensuring safety for the little ones! As an added bonus, an Artesian well is located on the property to water your lawn and garden should you choose to use it. The 2 bay garage has epoxy floors and if you choose to expand the garage for a 3rd car, the bonus room behind the garage will allow you that extra space! This bonus room would be perfect for the at home career and even has it's very own separate entrance located at the side of the house. The Chef's kitchen is bright and brand new! Undercounter lighting, crisp subway tile, and a Quartz counter top dress this stylish kitchen. Brand new kitchen cabinetry offers ample storage and convenient space for all your baking and cooking needs! A bright Breakfast Nook sits on the back of the home overlooking the rear yard with French doors leading to the large rear deck that offers an amazing space for gatherings and entertaining family and friends. A fantastic house on a sought after street makes this a great buy! (id:60365)
25 - 8038 Yonge Street
Vaughan, Ontario
Excellent Location! Exclusive townhome located in the highly sought-after area of Thornhill. A planned Metrolinx subway extension nearby offers excellent long-term value and improved transit accessibility. Convenient access to Hwy 407, public transit, and walking distance to shopping centres, Thornhill Golf Club, and other amenities. Tesla EV Charger In The Garage. Newly upgraded, freshly painted throughout, and professionally cleaned, this smoke-free, pet-free home offers a functional layout. Hardwood flooring in the living and dining areas. Modern kitchen with ample counter space, stainless steel appliances, a breakfast bar, and an eat-in area. The walkout to the terrace provides the perfect spot for family BBQs. The primary bedroom features a 16-foot cathedral ceiling, a 4-piece ensuite, and a walk-in closet. The second bedroom also has a 4-piece ensuite and a large wall-to-wall closet. A finished walk-out basement can serve as a family room, additional bedroom, or rec room. Includes a 1-car garage, 1-car driveway parking, and access to visitor parking. Condo management covers landscaping, snow removal, window and eavestrough cleaning, repair and replacement of exterior windows, roof, roads, exterior painting, brickwork, steps, garage doors, balconies, fences, and sprinklers. Plus, cable TV and internet are included in the maintenance fee. Book your visit today to make this carefree townhouse yours. A must-see! (Property is virtually staged &Offer welcome anytime! ) (id:60365)
9 Casa Nova Drive
Vaughan, Ontario
This 45' Wide Lot Home Has Been Beautifully Upgraded and Is Move-In Ready. Boasting 2,768 sq.ft. Above Grade Plus Fully Finished Basement with Separate Entrance: Potential Income.*Boasting Exceptional Curb Appeal Featuring Professionally Interlocked Walkway, Long Driveway with No Sidewalk (Can Park 5 Cars on Driveway), Upgraded Garage Door with First Impression Strike*Gorgeous Rich Hardwood Floors, Bright & Spacious Living & Dining Areas, Plus a Cozy Family Room with Gas Fireplace*The Gourmet Chef's Kitchen Is Equally Impressive Complete With Stainless Steel Appliances, Custom Quartz Countertops & Backsplash, Double Sink, Pantry & Walkout To Backyard*4 Generously Sized Bedrooms On The 2nd Floor with THREE Full Bathrooms Providing Plenty of Space and Privacy For The Whole Family*Amazing Master Retreat With Walk-In Closet & 4-Piece Ensuite*Finished Basement Adds Versatility With One-Bedroom Apartment, Entertainment Area, Sauna, 3-Piece Bath, Second Set of Stairs to Main Floor Laundry/Garage.UPGRADES:Newly Renovated Bathrooms with Platinum-Tone All-Brass Rainfall Shower Systems (2023),Driveway and Backyard (2022),Modern Garage Door (2023),ZEBRA Window Blinds (2024),Rented Hot Water Tank Including Water Purification System,Dryer (2021),Two Double-Door Fridges.Conveniently Located Close To All Amenities: Top-Rated Maple High School (IB Program), Parks, Grocery Stores, Shops, Restaurants, Hospital... and just 5 Minutes From Hwy 400, Canada's Wonderland & Vaughan Mills Mall. Absolutely Stunning Beauty Situated in the Coveted Vellore Village Neighborhood! (id:60365)
26832 Park Road
Georgina, Ontario
Welcome to this move-in ready detached bungalow nestled on a lush 0.65-acre lot, just a stones throw from Sibbalds Point Provincial Park and only moments to the shores of Lake Simcoe. If you've been searching for the perfect blend of modern comfort, outdoor adventure, and peaceful living - this is the one! Inside, you will find just over 1300 square feet of bright, tastefully renovated, open-concept living - including a dreamy kitchen, cozy fireplace and ample storage space with cohesive custom built-in shelving. The spacious primary bedroom feels like a retreat with its own luxe 4pc-ensuite and the heated 1.5 car garage and 8-car circular driveway offers plenty of room for all your toys. Whether its morning walks through Sibbalds, paddling on Simcoe, or nights under the stars in your fully fenced backyard, this home is your gateway to the lifestyle youv'e been craving - and all within an hour from the city. Only a minute drive to Highway 48 and 20 minute drive to Highway 404, making your commute a breeze. (id:60365)
27900 Thorah Side Road
Brock, Ontario
Escape To Your Own Private Country Estate On 103 Acres Of Gently Rolling Hills, Spring-Fed Streams and Unspoiled Nature Just Minutes To Lake Simcoe & Beaverton Harbour. Behind The Iron Gates, A Winding Driveway Leads You To A Striking Raised Bungalow Custom-Designed In 2013, Offering Nearly 4,000 Square Feet Of Finished Living Space With A 3-Car Garage, Landscaped Grounds, And Serene Outdoor Entertaining Spaces Including A Fire Pit. The Home Features Oversized Windows Framing Panoramic Views, Heated Floors In All 3 Bathrooms, A Wood-Burning Fireplace, Chefs Kitchen With Walk-In Pantry & Premium Appliances, Plus A Walk-Out Lower Level With A Custom Bar & Library. A 40' x 50' Steel-Clad Barn Offers Endless Possibilities For Hobby Farming, Storage, Or Outdoor Recreation. With Two Driveway Entrances Off Thorah Sideroad And Surrounded By Nature, This Rare Offering Balances Privacy, Functionality, And Luxury. Just 8 Minutes To Town, The GO Bus, Marina, And Everyday Conveniences. (id:60365)
104 Mcclure Drive
King, Ontario
This expansive 4-bedroom, 3-bathroom home offers over 4,000 sq.ft. of well-designed living space in one of King Citys most coveted neighborhoods. Set on a premium lot with mature trees and wide streets lined with elegant French curbs, this property combines everyday comfort with timeless curb appeal.Inside, you'll find an open-concept layout with generous principal rooms perfect for both entertaining and family living. The spacious kitchen flows seamlessly into the family room and outdoor space, while each bedroom offers ample room and natural light.Step outside to your own private resort. The fully fenced backyard features a custom in-ground pool, hot tub, multiple entertaining zones, and professionally landscaped gardens. A large deck and stone patio overlook a second-tier open yard, an ideal canvas for a sports court, garden, or play area.The partially finished basement includes a rec room and a dry bar equipped with a built-in keg tap and beverage fridge, perfect for casual gatherings.Located in the highly desirable King Heights community, this home offers access to scenic walking trails, top-rated schools, and a warm, family-friendly atmosphere. A rare opportunity to own in one of King Citys most prestigious enclaves. (id:60365)




