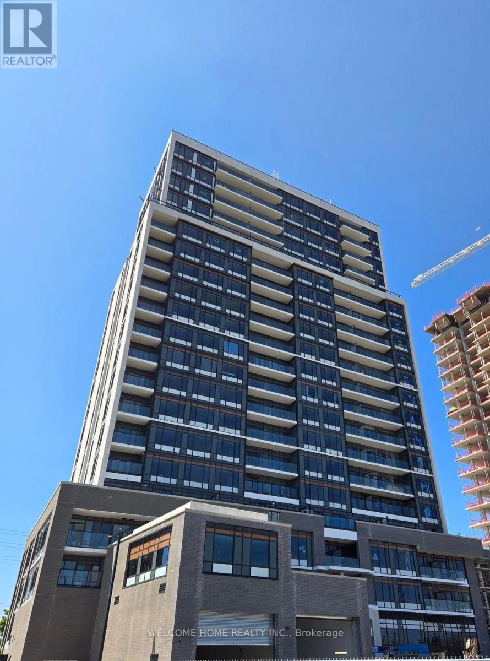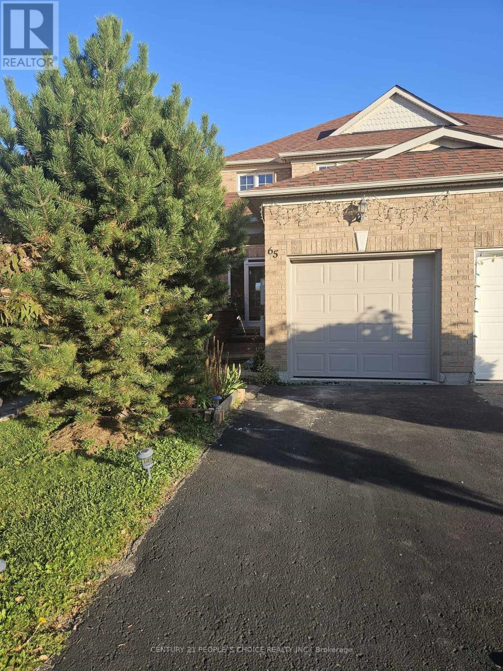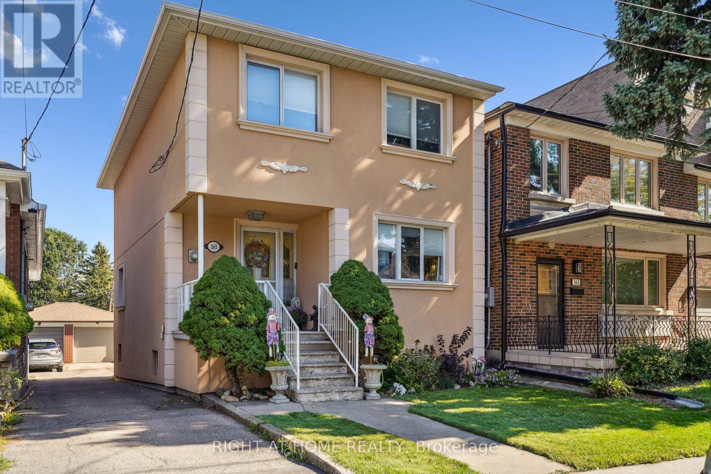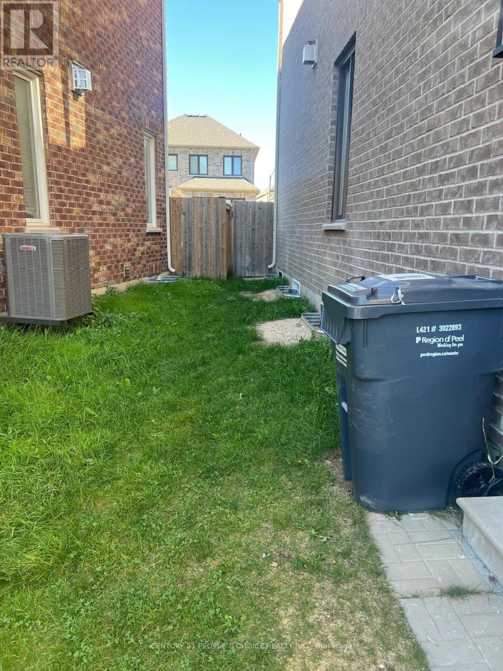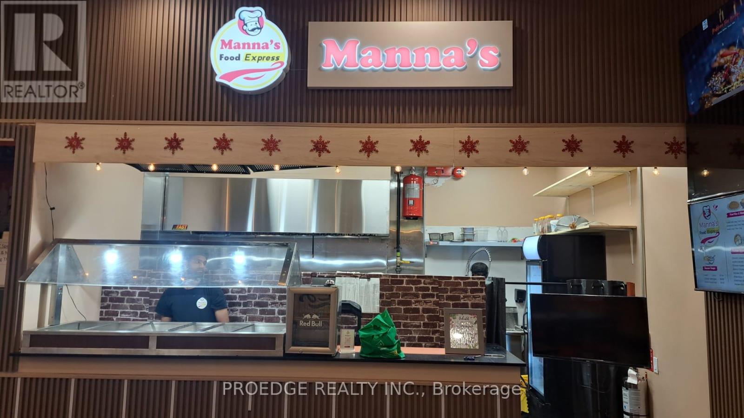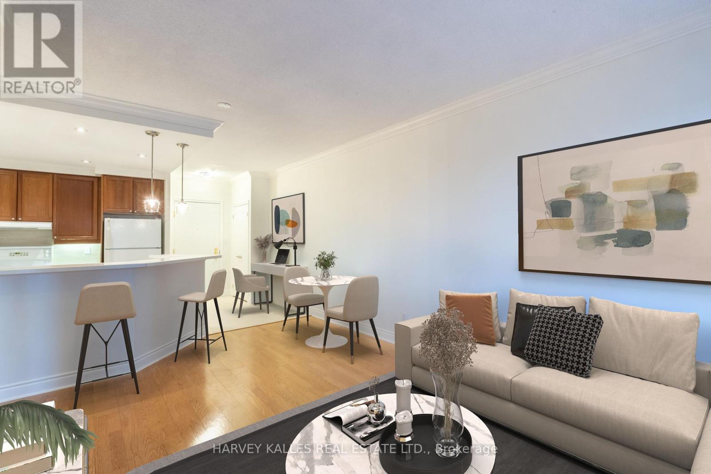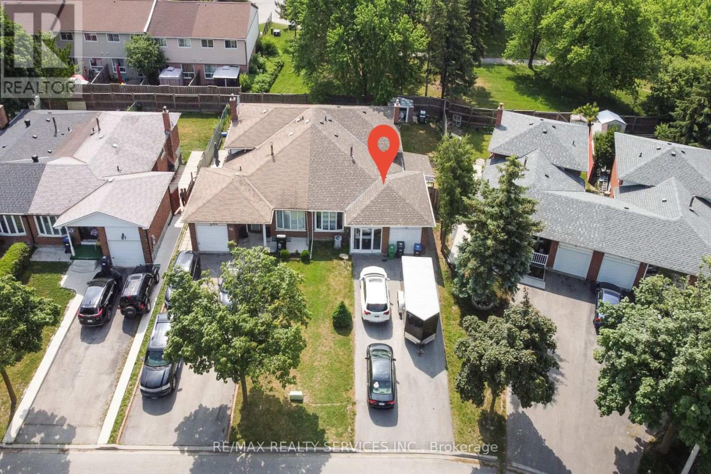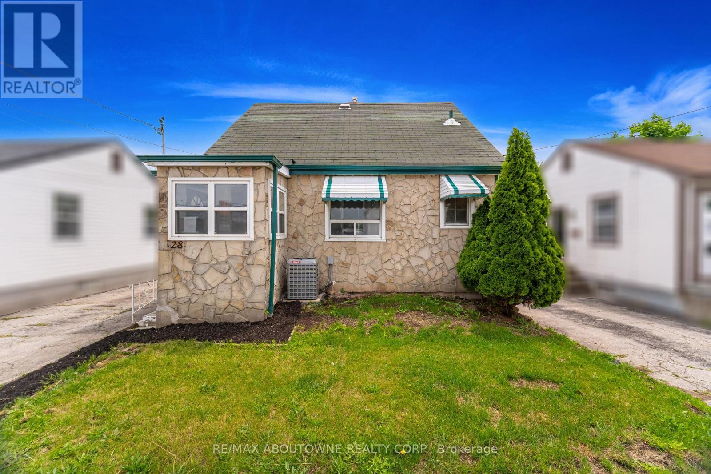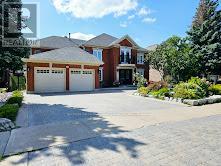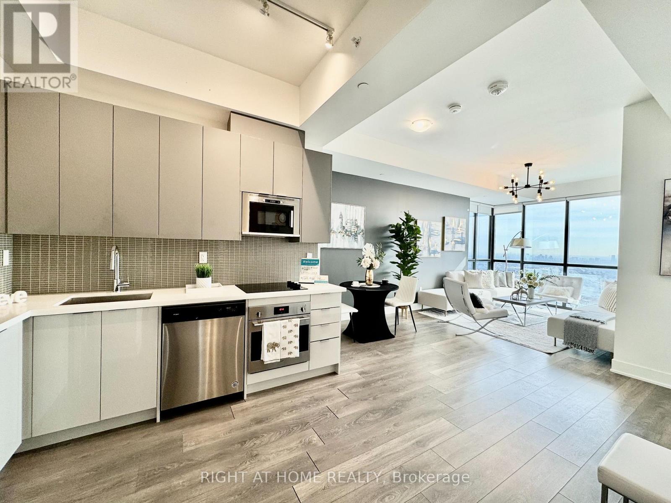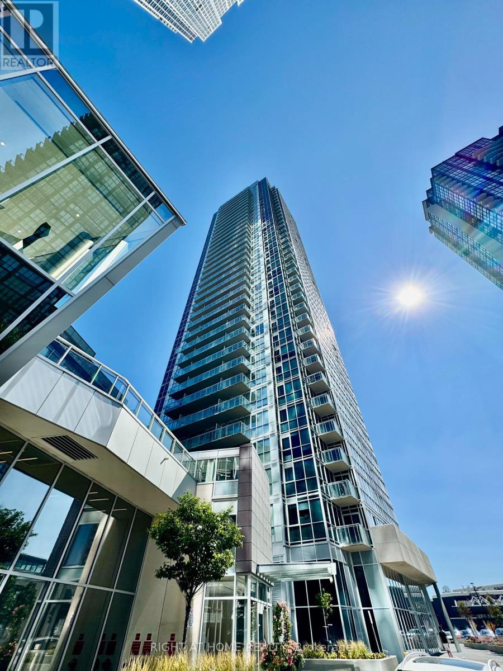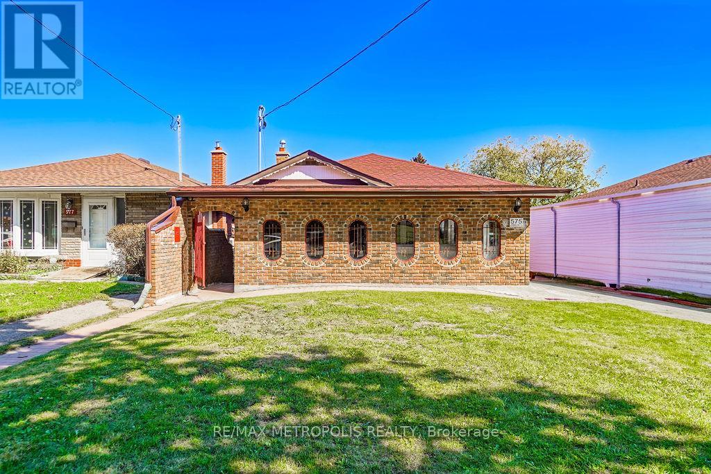1102 - 8010 Derry Road
Milton, Ontario
Near New Beautiful 2 Bedroom + Den, 2 bath Unit. Never lived in. One of the largest units in the building, Huge near 1010 sqft unit, 950 sqft indoors + 60 sqft private balcony. The whole unit is gleaming with natural light with large windows in each room. The Den can be used as an additional bedroom or office. The upgraded Kitchen has Quartz countertop, backsplash and stainless appliances. The master bedroom has a private ensuite and a big walk-in closet. There is an additional bathroom for the other bedroom and den. There is also an in suite laundry.1 underground parking and 1 locker. Access to premium amenities, once open; pool, rooftop terrace and fitness center. 24 hr concierge Ideal location of Ontario St and Derry Rd., close to GO station, Hwy, Milton hospital, community center. (id:60365)
65 Olympia Crescent
Brampton, Ontario
Prime Location ! ! Absolutely Beautiful 3+1 Bedroom with 2 Full Bathrooms Home In Great Family Neighborhood, Completely Finished From Top To Bottom. This Home Boosts Approx. 2000 plus Square Feet Living Space. Kitchen With Quartz Countertops, S/S Appliances, upgraded Laundry Room, Huge backyard, and Much More. Must See, Near Go Station, Shopping, Schools, Highway, Hospital, Park, And Public Transit. (id:60365)
165 Locksley Avenue
Toronto, Ontario
Spacious and Stunning Upgraded Home in Prime Location! Modern Kichen With Gas Stove and Ceramic floor Large Principal Rooms with Oak Staircase Separate Entrance to Possible.In law Suite. Detached Garage with Deck Overlooking the Garden. Close to all Amenities! (id:60365)
Lower - 10 Mussle White Road
Brampton, Ontario
Excellent Premium Lot Never Lived in Legal Basement Located in the neighborhood of BRAM WEST, Mississauga Road and Financial Drive, two bedroom + two full wash rooms. This home has everything you ever wanted. Spacious Open concept. Tenant insurance is a must. Tenant To Pay 35% Of the Utilities. This Home Perfect For small family Or Working Professional. Tenant to buy their own internet. Walking distance to numerous parks and a shopping plaza that has a grocery store, banks, medical, restaurants, shopping, gym, daycare and more. Close to Hwy 401/407 and neighboring Mississauga, Georgetown and Milton. Tenant's insurance is a MUST. (id:60365)
Unit 5 - 27 Main Street N
Brampton, Ontario
Exceptional Fast-Food Restaurant Opportunity in the Heart of Downtown Brampton! Popular restaurant business for sale featuring brand-new equipment and a prime location in the Downtown Brampton Food District bringing the world of food and the community together in one central destination. This turnkey restaurant offers: * Indoor seating for 70+ guests and outdoor seating for 100+ * Ample free parking for customers * Prime exposure surrounded by major landmarks Garden Square, Rose Theatre, Algoma University, Brampton GO Station, Brampton Bus Terminal, 4 Corners Library, City Hall, Gage Park, Art Gallery & Museum, and YMCA. The space is designed for fast-paced service with excellent street visibility and steady foot traffic, making it ideal for operators seeking strong growth potential in a thriving downtown hub. Don't miss this rare chance to own a fully equipped, strategically located restaurant in one of Brampton's most vibrant food destinations. Note: TMI TBD (id:60365)
412 - 2 Aberfoyle Crescent
Toronto, Ontario
Experience the perfect blend of style and space in this beautifully updated and truly rare 1-bedroom, 1-bathroom suite - an absolute gem in today's market - boasting a generous 750 sq. ft. of living space and complete with convenient underground parking. Freshly painted in contemporary tones, this home is move-in ready and waiting for you. Open concept living featuring soaring ceilings and elegant hardwood floors. Enhanced by new light fixtures that add a modern, sophisticated touch throughout. The kitchen is a chef's dream with sleek stone countertops, while the bedroom offers plush, freshly shampooed broadloom for ultimate comfort. A dedicated laundry room - not just a closet - providing ample space for storage and folding (a luxury rarely found in similar units). All utilities are included, making for effortless living. Nestled in an immaculately maintained, quiet building just steps from TTC Islington Station, you're also a short stroll to the vibrant shops and restaurants of Bloor St W, and only minutes to the Gardiner and 427. Opportunities like this don't come often don't miss your chance to call this gem your home! (id:60365)
41 Manitou Crescent N
Brampton, Ontario
((((((Absolutely A Great Property For Investors And First Time Buyers))))))))))). Great Location !!!!!! Furnace(2015), Heatpump (2024), Roof(2020), Main Floor Washer Dryer(2020), Basement Kitchen (2025), Basement bathroom (2023)., 2 Bedroom Basement . 2 Independent Laundries. Parking for 6 mid size cars . Huge backyard, Less Than 1 Minutes Walk To School, Transit, Hospital And Other Amenities. House Backing To Huge Park and beautiful trail. (id:60365)
128 Cross Avenue
Oakville, Ontario
Welcome to 128 Cross Avenue, a beautifully updated two-storey, 3-bedroom, 2 full bathroom detached home located in the vibrant heart of Oakville. This inviting property is ideal for anyone looking to combine comfort, style, and unbeatable access to transit and local amenities.Inside, the home has been tastefully renovated throughout. The kitchen features a fresh modern design with a stylish backsplash and updated cabinetry, making it a delightful space to prepare and enjoy meals. Both full bathrooms have experienced a remodel, offering contemporary finishes and practical layouts.This location is truly exceptional. Just a short walk to the Oakville GO Station, providing easy and efficient commuting to Toronto and across the GTA. You're also minutes from an excellent range of nearby amenities, including Oakville Place Mall, Whole Foods, Fortinos, Starbucks, the LCBO, and a wide variety of restaurants, cafés, and fitness studios.This detached home offers flexibility and comfort in a highly desirable, commuter-friendly neighbourhood. (id:60365)
Bsmnt - 103 Kingsnorth Boulevard
Vaughan, Ontario
Situated on a serene and family-oriented street within the esteemed Weston Downs neighborhood. Recently and meticulously renovated, this apartment boasts a stunning aesthetic. With a separate entrance, this rental includes a dedicated laundry room, providing separation and convenience. The interior showcases two spacious bedrooms and two modern bathrooms. As soon as you step into this basement apartment, you'll be greeted by a welcoming and well-lit living space. The warm and open atmosphere creates an inviting environment that instantly feels like home. (id:60365)
3709 - 2908 Highway 7 Road
Vaughan, Ontario
NORD EAST Condos Spacious 898 Sqft Of Living Space Located at The Vaughan Metropolitan Centre. Primary Bedroom Large Windows facing South East, His and Her Closet, Ensuite Bathroom with Bathtub. 2nd Bedroom Large Windows facing East with Mirrored Closet. Spacious Office can be converted into 3rd Bedroom. Lower PH Floor with 10 Ft Height, unabstracted over 180 degrees South, East, North View. Modern Design Open Concept Kitchen, Plenty of Storage. Living Room Floor To Ceiling Windows facing east With Lots of Natural Light. Great Amenities: Indoor Swimming Pool, Gym, Cardio, Party Room, Terrace, 24/7 Concierge Services. Walking Distance to Public Transit, Subway Station, HWY 7 and HWY 400, Restaurants, Entertainment, Shopping And Hospital. Rent Including One Parking Space & One Locker. (id:60365)
3709 - 2908 Highway 7 Road E
Vaughan, Ontario
NORD EAST Condos Spacious 898 Sqft Of Living Space Located at The Vaughan Metropolitan Centre. Primary Bedroom Large Windows facing South East, His and Her Closet, Ensuite Bathroom with Bathtub. 2nd Bedroom Large Windows facing East with Mirrored Closet. Spacious Office can be converted into 3rd Bedroom. Lower PH Floor with 10 Ft Height, unabstracted over 180 degrees South, East, North View. Modern Design Open Concept Kitchen, Plenty of Storage. Living Room Floor To Ceiling Windows facing east With Lots of Natural Light. Great Amenities: Indoor Swimming Pool, Gym, Cardio, Party Room, Terrace, 24/7 Concierge Services. Walking Distance to Public Transit, Subway Station, HWY 7 and HWY 400, Restaurants, Entertainment, Shopping And Hospital. Price Including One Parking Space & One Locker. (id:60365)
575 Bellamy Road N
Toronto, Ontario
Beautifully maintained bungalow in a prime Toronto location featuring 3+2 bedrooms and 4 full bathrooms. The main floor offers 3 bedrooms, a full bathroom, a spacious kitchen, and its own washer/dryer set. The finished basement includes 2 additional bedrooms, 2 full bathrooms, a second kitchen, and another washer/dryer, making it ideal for extended family. Thoughtfully designed with convenience and functionality throughout. (id:60365)

