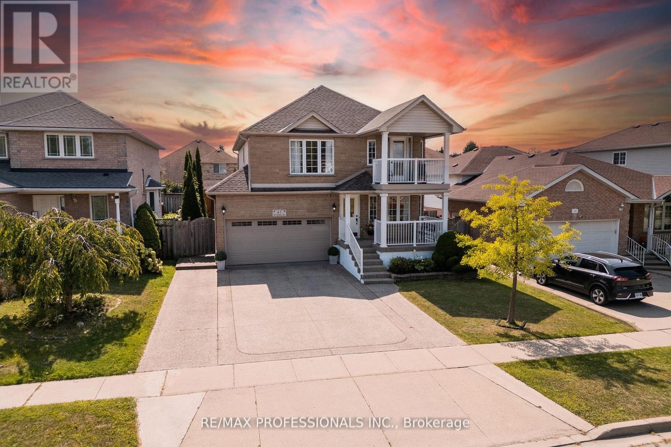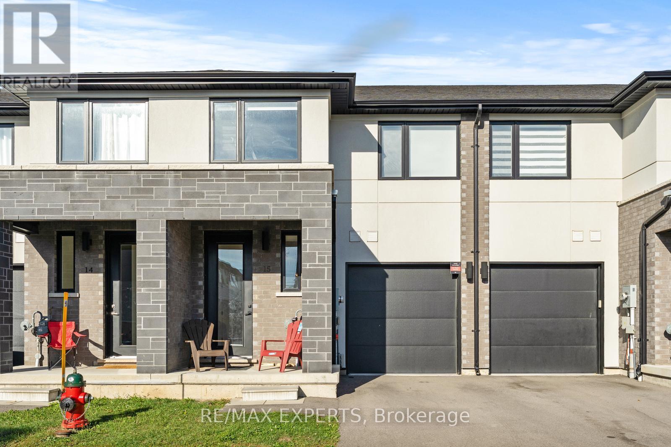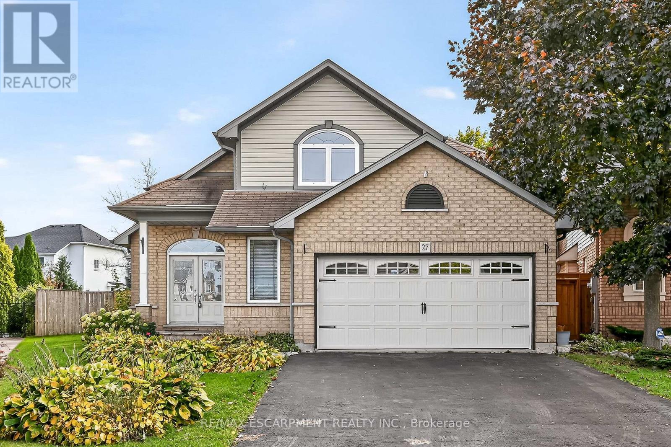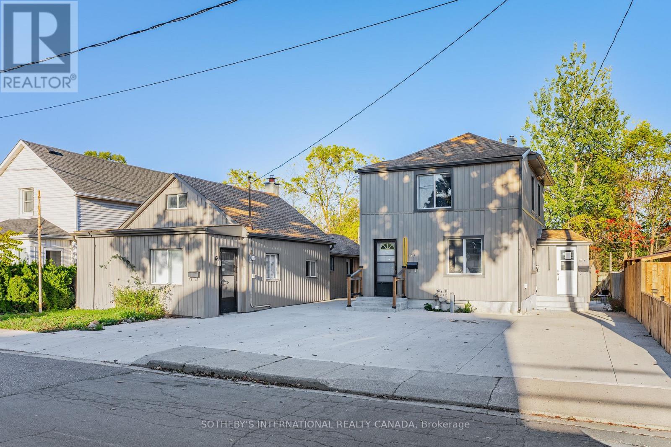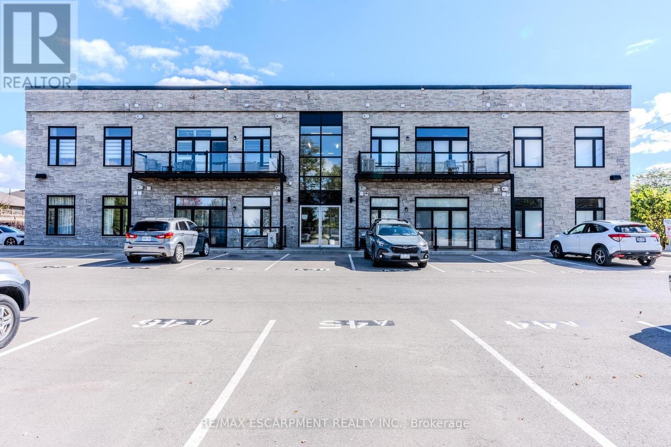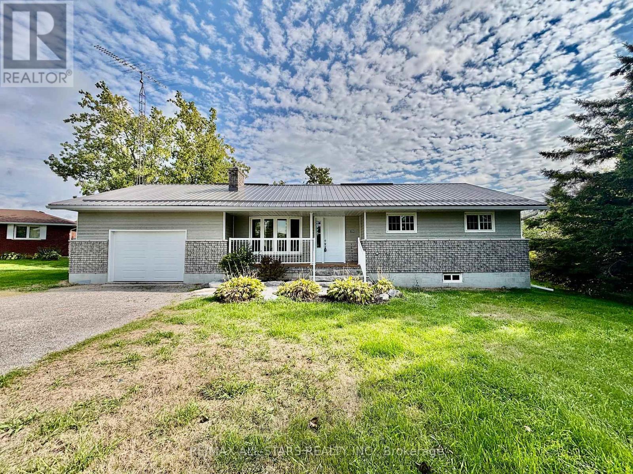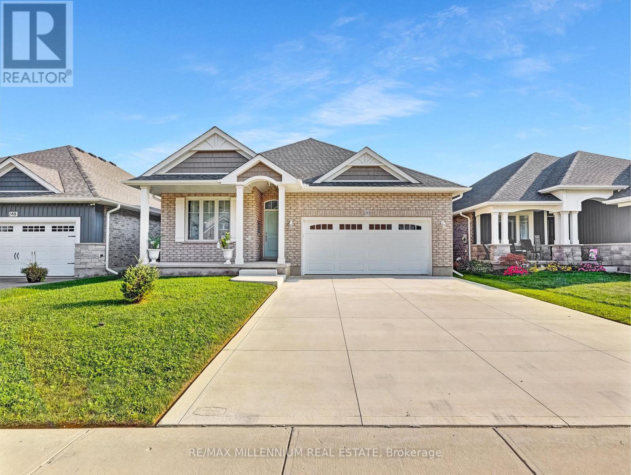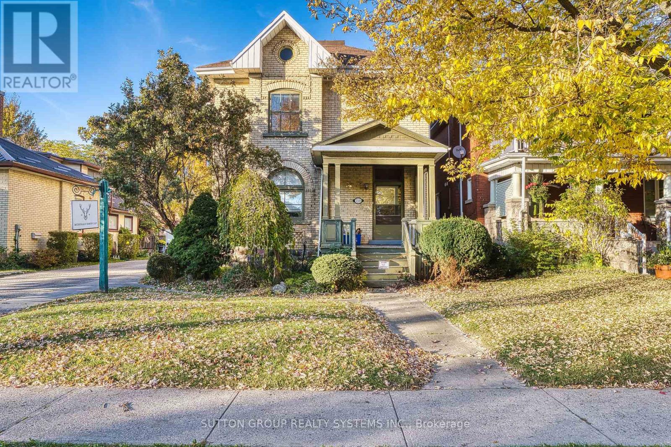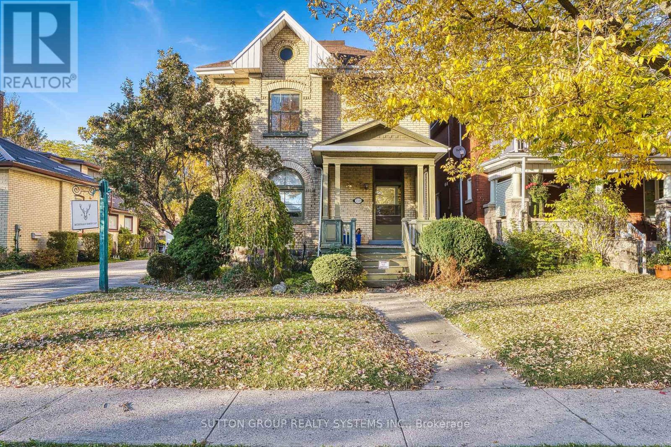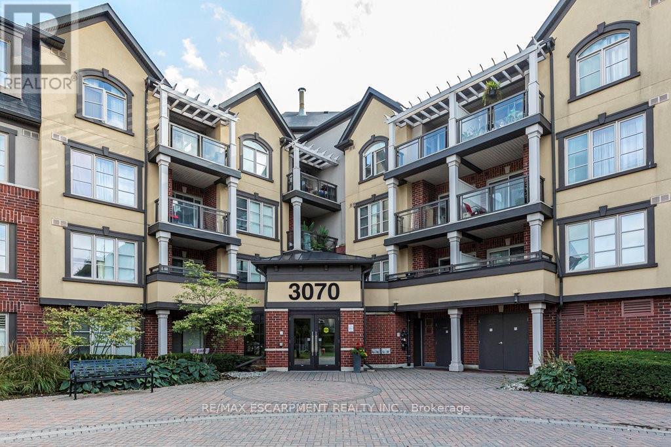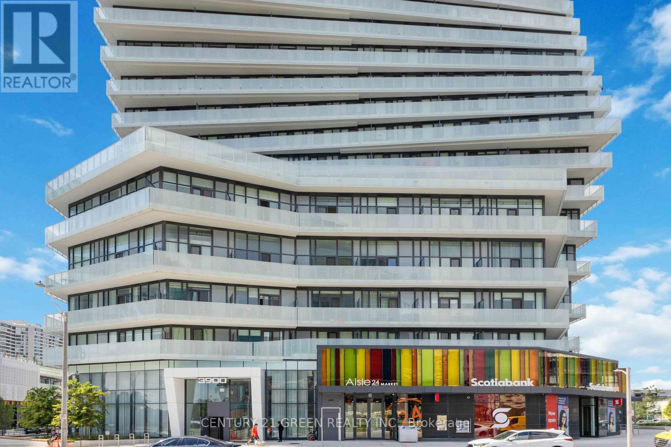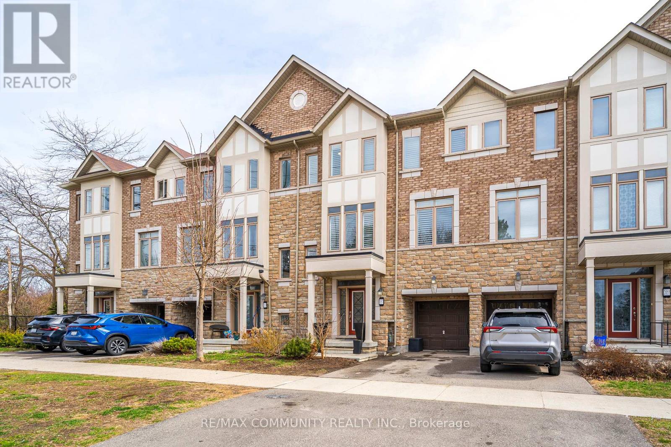47 Mcnichol Drive
Cambridge, Ontario
Welcome to 47 McNichol Drive, nestled in the highly sought-after South Cambridge community of East Galt-Branchton Park. This spacious 4+1 bedroom, 4 bathroom, double car garage home offers over 2,400 sq. ft. of living space, thoughtfully designed with upgrades, storage, and a backyard made for entertaining. From the moment you arrive, the curb appeal stands out with an expanded driveway (2011) that can accommodate up to six cars, exterior pot lights, and beautifully landscaped grounds. Step inside to a bright and inviting main floor featuring a generous formal living and dining room currently set up as a large gathering space along with an open-concept kitchen overlooking the family room. The family room, with its cozy double-sided gas fireplace, is currently being used as a formal dining room, showcasing the flexibility of the main floor to suit your lifestyle needs. The grand staircase, upgraded with hardwood treads and elegant spindle work, leads to a spacious landing with vaulted ceilings and a large window perfect for a home office nook. Upstairs you'll find four well-sized bedrooms and two full bathrooms. The primary suite impresses with a walk-in closet, private & refreshing second-storey balcony, and a 5-piece ensuite with His & Her Sink. The additional bedrooms share a 4-piece bath. The finished basement extends your living space with a potential fifth bedroom, full bathroom, and recreational open area, ideal for guests or family fun. Outside is where this home truly shines. Host unforgettable summer gatherings in your private entertainer's backyard, complete with a composite deck, above-ground pool, covered cabana, and storage shed. Situated in a family-friendly neighborhood, this home is within walking distance to excellent public and Catholic schools, parks, and community amenities. Also close proximity to South Cambridge Shopping Centre for all your needs. A rare opportunity to enjoy comfort, space, and lifestyle all in one. Book a view today! (id:60365)
15 - 166 Mount Albion Road
Hamilton, Ontario
PRICED TO SELL!!! Welcome to your dream home! This stunning 3-bedroom, 2.5-bathroom townhouse boasts an exceptional two-storey layout designed for modern living. Step inside and be captivated by the soaring 9-foot ceilings and expansive foot doors that create an open, airy atmosphere.The luxurious vinyl hardwood flooring flows seamlessly throughout the main level, enhancing the stylish open-concept living and dining areas. The contemporary kitchen features sleek white cabinetry, stainless steel appliances, and a convenient wine fridge, all complemented by elegant quartz countertops.Retreat to the master suite, where you'll find a spacious 4-piece ensuite complete with a relaxing soaker tub, a unique shower, and a generous walk-in closet. The two additional bedrooms are equally spacious, offering ample closet space and comfort.Convenience meets practicality with upper-level laundry, making chores a breeze. The unfinished basement presents endless possibilities for customization to fit your lifestyle. Dont miss the opportunity to make this exquisite townhouse your new home! (id:60365)
27 Surrey Drive
Hamilton, Ontario
Situated on a spectacular pie-shaped lot in a sought-after Ancaster neighbourhood, this stunning home is nestled in a quiet court-like setting. Well maintained, the 4-bedroom, 2.5-bathroom residence boasts an impressive array of renovations completed since 2015. Upon entering, you'll be struck by the vaulted ceilings, formal dining room, and beautiful semi-circular wood staircase. The gourmet kitchen opens onto a private backyard oasis, complete with a saltwater pool featuring a tranquil waterfall, new pump, liner, heater, and winter safety cover, as well as a brand-new hot tub, large patio, deck, trellis, and privacy fencing, all set on maintenance-free artificial grass. The upper floor features 4 generous bedrooms, including a master suite with a glamorous ensuite bath and spacious walk-in closet. The 3 other bedrooms share a beautiful bathroom with glass shower. The finished basement provides ample space for a variety of uses, including a Games room, potential theatre room or teen retreat, a large recreation room & roughed-in 3-piece bath awaiting your imagination. The oversized 2.5-car garage offers ample parking and storage. This property's location is ideal, being close to major highways, shopping centres, schools, parks, and public transportation (id:60365)
15 Grantham Avenue
Cambridge, Ontario
TWO HOMES ON ONE LOT. Welcome to 15 Grantham Avenue conveniently located in East Galt, Cambridge- surrounded by schools, parks, public transit, shopping, downtown and many more amenities. This spacious lot features two homes- a duplex with two individual units as well as a separate single family dwelling next door. Perfect as an investment property or a multi-generational family. The legal duplex (15 Grantham) is a two story home with a main floor and upper unit. The main floor offers 958 SF and the upper level offering 495 SF. Both units are newly updated and feature a kitchen, two bedrooms and a full four piece bathroom with shared laundry facility on the lowest level. The second home (17 Grantham) features 914 SF of bungalow living, offering a newer kitchen, updated electrical, two bedrooms, a full four piece bathroom, a finished basement and a private laundry facility. Both homes share all exterior spaces that include the backyard and a mutual driveway- each with exclusive parking spaces and all new vinyl siding. Don't miss your opportunity to live in one and rent the other, live in both homes as a family or rent all as an investment. (id:60365)
209b - 85 Morrell Street
Brantford, Ontario
Welcome to the "Lofts" in Brantford! This immaculate two bedroom, two bathroom condo-loft features gorgeous modern finishes and is completely move-in ready. It has an open concept design with a large main living space with high ceilings. The kitchen includes stainless appliances with custom cabinets and stainless steel double sink. The unit also includes a full-size stackable washer and dryer set for convenient in-suite laundry off of the kitchen. This apartment features an enclosed balcony off of the main living space, perfect for your morning coffee. Common areas include luxuries such as a rooftop patio with natural gas hook-ups and firepit! Minutes away, you will find restaurants, shops, and walking trails for everyone to enjoy. Easy access to Hwy 403. RSA. (id:60365)
23 Bruce Street
Kawartha Lakes, Ontario
Welcome to this beautifully updated 3-bedroom, 1-bathroom bungalow, perfectly nestled on a large, mature lot in a quiet subdivision in desirable Oakwood. Backing onto peaceful farm fields, this property offers both privacy and picturesque views ideal for those seeking a tranquil lifestyle just minutes from town.Step inside to find a host of recent updates including a modern kitchen, updated flooring, a refreshed bathroom, and more. Natural gas heating and fiber optic internet are already at the property, ensuring comfort and connectivity year-round.The home also features an attached one-car garage with convenient access to the basement via interior stairs ideal for storage or future expansion. With a steel roof and a durable wood/brick exterior, this low-maintenance home is built to last. Located just minutes from schools, parks, and a short drive to all amenities, this property is also an easy commute to surrounding towns and the GTA. Whether you're a first-time buyer, downsizer, or looking for a quiet country feel close to conveniences, this home checks all the boxes. (id:60365)
250 Hill Street
Central Elgin, Ontario
Stunning Almost Brand-New Home! This Gorgeous Property Boasts 4 Bedrooms And 3 Full Washrooms, Featuring A 14-Foot Cathedral Ceiling In The Living, Family, And Kitchen Area. The Space Is Warmed By A Cozy Fireplace, Perfect For Relaxing Evenings. The Kitchen Is A Chef's Dream With Quartz Countertops, A Gas Stove, And High-End Appliances. All Three Finished Bathrooms Are Adorned With Luxuriously Upgraded Finishes Throughout. The Entire Home Is Carpet-Free And Showcases High-End Flooring. Enjoy The Spacious Backyard For Outdoor Activities And Ample Room For Parking. This Home Is A True Gem! (id:60365)
258 Ontario Street
Stratford, Ontario
A unique opportunity to own a beautiful, historic commercial/residential property on the Main Street of Stratford, ON. Great Location. A 2 bedroom apartment upstairs with in suite washer/dryer. Law office/owner was occupying main and 2nd floor. Needed to expand. Great income producing property with options to own your own building, and have supplemental income from a residential upper unit and a business. The perfect income property. All of the electrical wiring (was knob and tube), installed new high efficiency lights throughout the building, ran ethernet cables to all rooms, patched and repainted the majority of the building, installed new flooring in the entire upstairs as well as a couple spots on the main floor, and installed new toilets in both bathrooms as well as fixtures in the lower bathroom. Close to all amenities: Downtown Shopping, Stratford Festival Theatres, Restaurants, School, and Parks. Wonderful Street Presence with Signage. Ample parking lot for 7 plus vehicles. The perfect Work-LifeBalance. MUR Zoning permitted uses: Residential and Business; Office, Clinic, Commercial School, Personal Care Establishment, Pet Grooming Establishment, Private School, Professional Office, Studio. (id:60365)
258 Ontario Street
Stratford, Ontario
A unique opportunity to own a beautiful, historic commercial/residential property on the Main Street of Stratford, ON. Great Location. A 2 bedroom apartment upstairs with in suite washer/dryer. Law office was occupying main and 2nd floor (owner of building and law practice needed more space). Great income producing property with options to own your own building, and have supplemental income from a residential upper unit and a business. The perfect income property. All of the electrical wiring (was knob and tube), installed new high efficiency lights throughout the building, ran ethernet cables to all rooms, patched and repainted the majority of the building, installed new flooring in the entire upstairs as well as a couple spots on the main floor, and installed new toilets in both bathrooms as well as fixtures in the lower bathroom. Close to all amenities: Downtown Shopping, Stratford Festival Theatres, Restaurants, School, and Parks. Wonderful Street Presence with Signage. Ample parking lot for 7 plus vehicles. The perfect Work-LifeBalance. MUR Zoning permitted uses: Residential and Business; Office, Clinic, Commercial School, Personal Care Establishment, Pet Grooming Establishment, Private School, Professional Office, Studio. (id:60365)
401 - 3070 Rotary Way
Burlington, Ontario
Welcome to this beautiful penthouse-level condo located in the highly sought-after Alton Village community. This bright and spacious unit features an open-concept layout that seamlessly blends the living, dining, and kitchen areas perfect for entertaining family and friends. The modern kitchen boasts granite countertops, a breakfast bar, stylish backsplash, ceramic tile flooring, under-valance lighting, and upgraded cabinetry. Enjoy elegant engineered hardwood flooring throughout the main living areas. Retreat to the serene primary bedroom featuring a striking Palladium window, a generous walk-in closet with custom built-ins, and easy access to a 4-piece bathroom. The convenience of in-suite laundry is included with a stacked washer and dryer in a dedicated laundry room. Step through sliding doors to your private, covered balcony offering beautiful views an ideal spot for morning coffee or evening relaxation. This low-rise condo offers the perfect blend of comfort, style, and convenience in one of Burlingtons most desirable communities. (id:60365)
5111 - 3900 Confederation Parkway
Mississauga, Ontario
Stunning 1 Bedroom Suite In The Highly Sought-After M City Condos! Soaring 10' Ceilings. Contemporary Kitchen With Quartz Counters, Built-In Stainless Steel Appliances & Sleek Cabinetry. Enjoy A Spacious Balcony With Breathtaking Views Of Lake Ontario & M City Park. Premium Amenities Incl. Outdoor Saltwater Pool, Gym, Splash Pad, 24Hr Concierge, BBQ Lounge, Party Room, Kids Zone & Rooftop Skating Rink. Parking & Internet Included! Steps To Square One, Transit, & All Downtown Mississauga Conveniences. (id:60365)
2057 Cliff Road
Mississauga, Ontario
Welcome to this stylish and well-maintained 3-storey freehold end-unit townhome in the heart of Cooksville, Mississauga. Offering over 2,100 sq. ft. of bright, open living space, this home blends modern finishes with everyday functionality.The main floor features 9-ft smooth ceilings, wide-plank hardwood flooring, and a contemporary kitchen complete with quartz countertops, stainless steel appliances, large centre island, and walkout to a private balcony - perfect for casual dining or morning coffee.The versatile ground-level family room provides a direct walkout to the backyard, ideal for relaxing or entertaining. The finished basement adds additional space suited for a home office, gym, or media room.Upstairs, three spacious bedrooms offer comfort and privacy. The primary suite includes a walk-in closet, 4-piece ensuite, and Juliette balcony. Additional features include custom built-in storage, direct garage access, updated insulation, central vacuum rough-in, and parking for three vehicles (garage plus two driveway spaces).Located in a quiet, family-friendly enclave close to Square One, QEW, Sherway Gardens, parks, trails, schools, and the Cooksville GO Station - a convenient location for both commuters and families alike. This move-in-ready home offers a balanced blend of comfort, style, and location. (id:60365)

