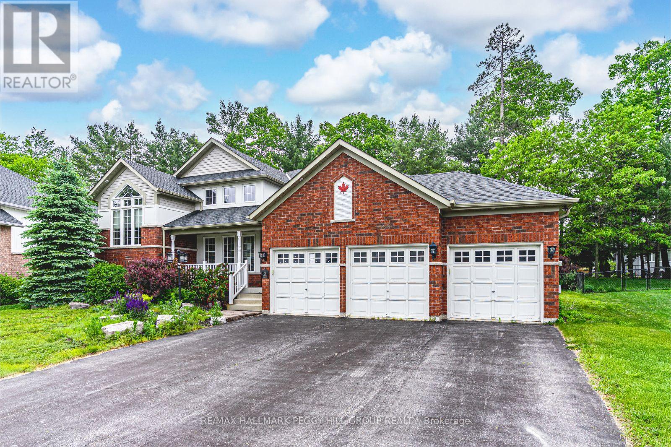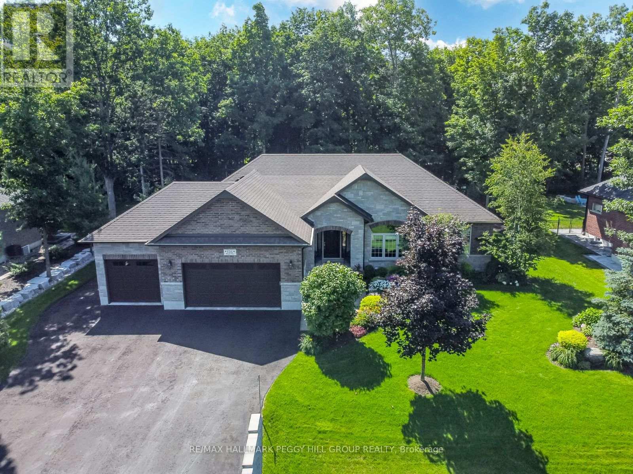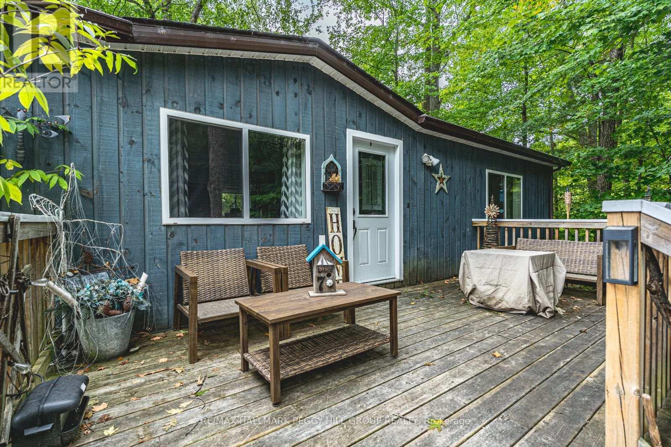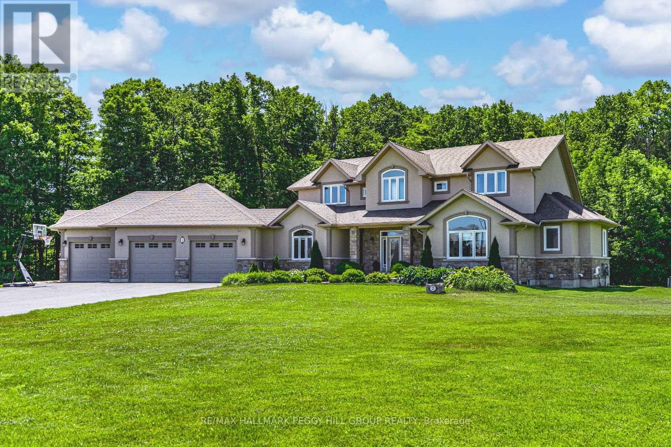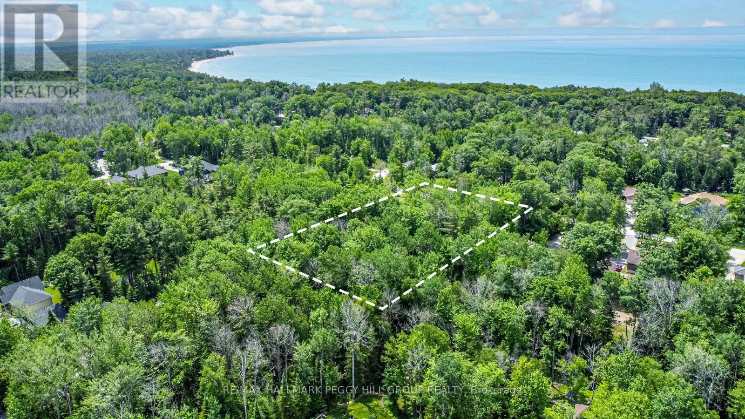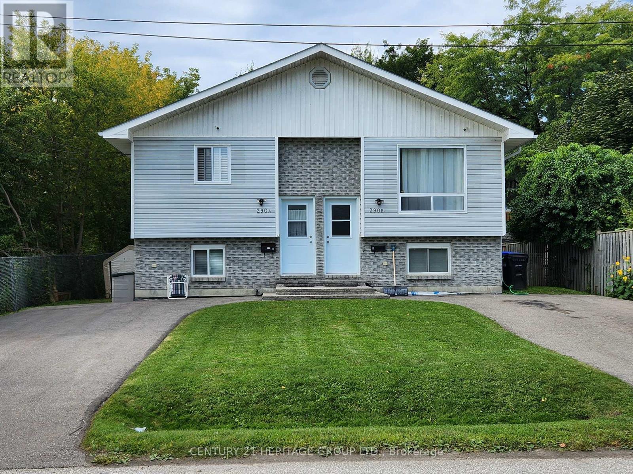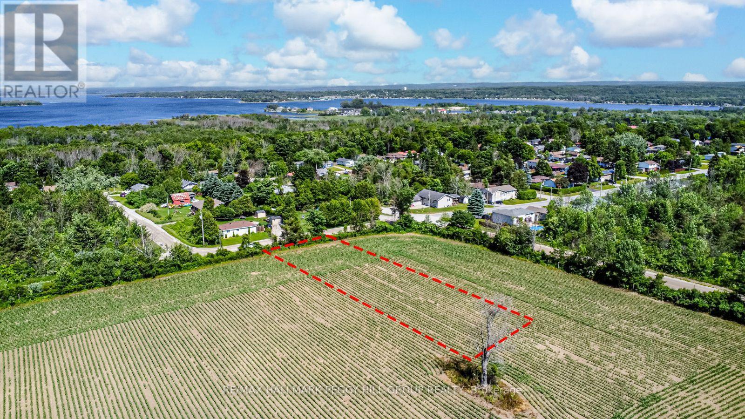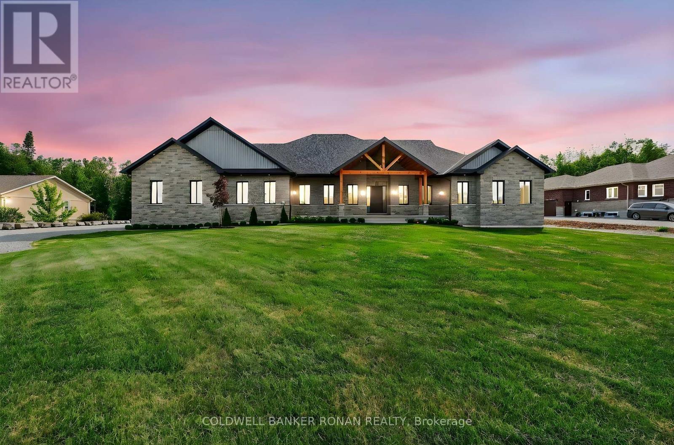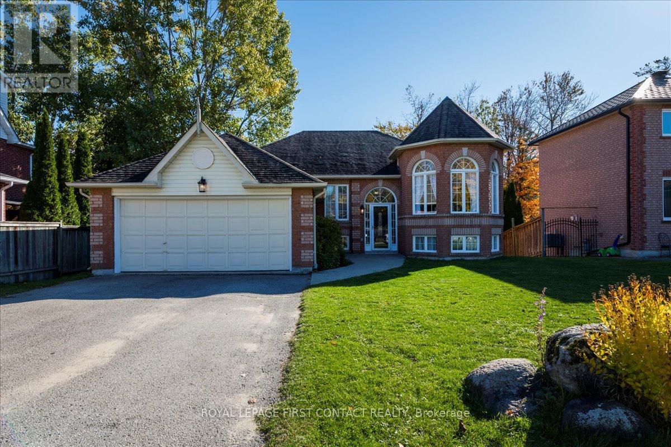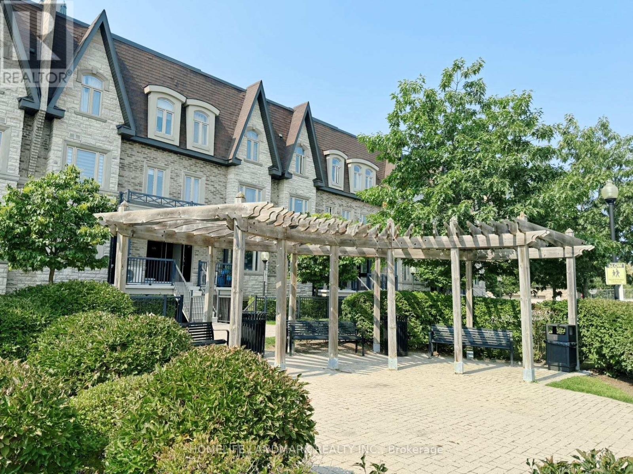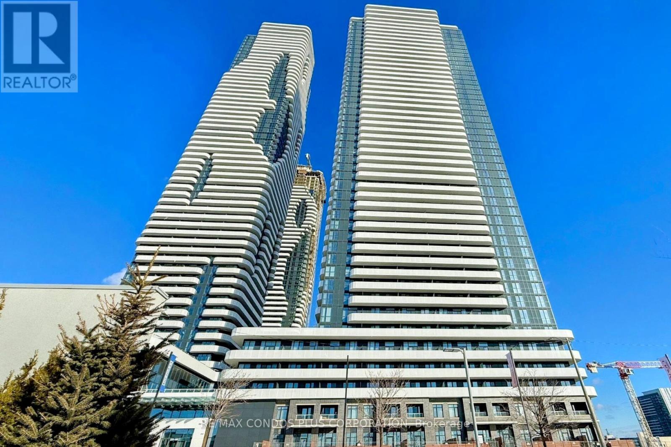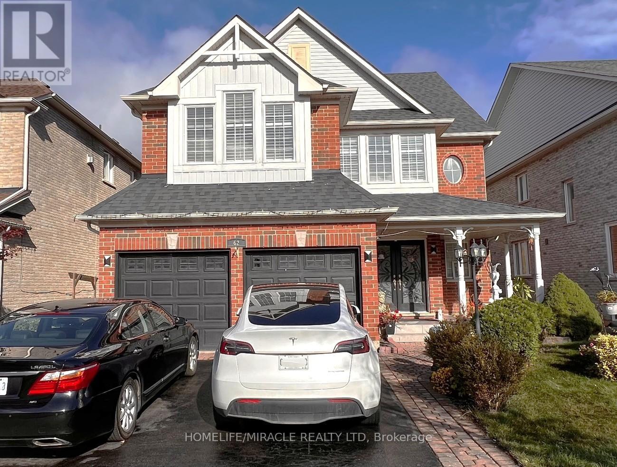31 Fawndale Crescent
Wasaga Beach, Ontario
OVER 3,700 SQ FT OF BEACH TOWN LUXURY WITH SOARING CEILINGS, NATURAL LIGHT, & A BASEMENT THAT WOWS! Set on one of Wasaga's most coveted streets, this home offers over 3,700 finished sq ft of exquisitely finished living space, just minutes from schools, parks, dining, and the sandy Georgian Bay shoreline. Surrounded by expansive forested land with easy access to hiking trails, golf courses, and scenic lookouts, and just 30 minutes from Collingwood and Blue Mountain Village, this home is perfectly positioned for everyday comfort and year-round adventure. The exterior impresses with its beautiful landscaping, covered front porch, triple-car garage, and driveway that accommodates six vehicles. The fenced yard backs onto mature trees and features a multi-level deck and lush lawn space, creating a peaceful and private outdoor escape. Inside, a grand foyer features a striking curved staircase and opens to a great room with a soaring double-height ceiling and two-tiered windows. The open-concept main level is bathed in natural light and includes a vaulted living room with a stone-detailed fireplace, a kitchen with stainless steel appliances, a quartz-topped island, a sunlit eat-in area, and a walkout to the deck, plus a formal dining room with a tray ceiling. The primary suite features double walk-in closets, deck access, and a spa-inspired ensuite with dual vanities and a deep soaker tub. A second main bedroom, equipped with an oversized picture window, is serviced by an additional full bath. The basement is an entertainer's dream, boasting a rec room with a dry bar and plenty of space for media and game tables. A full bath, pantry storage, guest bedroom, and versatile office and den spaces complete the layout. Rich hardwood floors, pot lights, main floor laundry, and an immaculately move-in-ready condition complete this incredible home. This is more than a #HomeToStay - it's your chance to live, entertain, and unwind in an unforgettable Wasaga setting! (id:60365)
126 Mennill Drive
Springwater, Ontario
ELEGANTLY CRAFTED EXECUTIVE BUNGALOW ON HALF AN ACRE IN A SOUGHT-AFTER NEIGHBOURHOOD! Designed to impress, this one-of-a-kind custom home delivers upscale living in a highly coveted neighbourhood surrounded by natural beauty. Set on a 104 x 208 ft lot just 5 minutes from Barrie, with quick access to trails, Vespra Hills Golf Club, and Snow Valley Ski Resort, this property showcases exceptional curb appeal with a stately brick and stone exterior, stone walkway, covered front porch, and striking front door framed by elegant architectural detailing. A triple-wide driveway and three-car garage provide ample parking to match the home's grandeur. Built with 2" x 6" kiln-dried lumber, a silent floor system, thermal pane windows, Energy Star rated low E glass, and durable aluminum soffits and eaves, this home is as solid as it is stylish. The 1,900 sq ft main floor features 9 ft ceilings, crown moulding, pot lights, solid interior doors, and an upgraded trim and millwork package. A gourmet kitchen stands out with granite counters, stainless steel appliances, soft-close cabinetry, a custom backsplash, and a wood-toned island contrasted with white cabinets. A bright breakfast area with a walkout to the deck and a formal dining room both feature elegant arched windows. The great room offers a stone fireplace with a wood mantle, while the primary suite includes a walk-in closet and an ensuite with quartz counters, a double vanity, and a glass-enclosed shower. Additional features include main floor laundry with garage access, upgraded toilets and faucets, hardwood and ceramic tile flooring, and a finished basement with rec room, fireplace, office, exercise room, and full bath. The backyard offers a forest backdrop, an expansive deck, a retractable awning, and a multi-zone irrigation system. Equipped with an HRV system, 200-amp panel, alarm, sound system, central vac, and Generac generator, every inch of this home reflects thoughtful design and an exceptional standard of living (id:60365)
7498 Island Crescent
Ramara, Ontario
BREATHTAKING VIEWS & ENDLESS OUTDOOR ADVENTURES AT THIS WATERFRONT ESCAPE! This nature lovers dream offers a charming waterfront bungalow with 126 feet of frontage on a serene Black River inlet, creating the ultimate year-round retreat. Nestled on over half an acre of treed land along a municipality-maintained road, this turn-key gem invites you to enjoy 26 kilometres of river for boating, fishing, canoeing, and kayaking right from your backyard. A private outdoor oasis awaits with two decks, a fire pit, and a spacious shed, with footings already in place for a future dock to enhance your waterfront lifestyle. The large circular driveway provides ample parking, and a supply of armour and patio stones offers endless possibilities for outdoor upgrades. Inside, pride of ownership is displayed throughout the open-concept interior boasting tasteful finishes and easy-care laminate flooring. Recent updates include a freshly painted interior, some updated light fixtures, an upgraded furnace, fridge, and dishwasher, plus thousands spent on a premium leaf filter gutter system that comes with a lifetime transferable warranty. Located close to shopping, parks, highways, golf courses, and beaches, this is an incredible opportunity to own a #HomeToStay that offers both relaxation and adventure in a stunning natural setting. (id:60365)
2 Sumach Court
Wasaga Beach, Ontario
PRESTIGIOUS 2 + ACRE ESTATE WITH OVER 5,200 SQ FT, RESORT-STYLE BACKYARD & A PRIME CUL-DE-SAC SETTING! This extraordinary residence is situated in the highly coveted Wasaga Sands Estates on a private 2.12-acre estate lot with no homes directly behind, backing onto McIntyre Creek and the former Wasaga Sands Golf Course. Nestled at the end of a quiet cul-de-sac, it offers a peaceful setting just minutes from shopping, dining and daily essentials. Curb appeal presents a stone and stucco exterior, a three-car garage, manicured landscaping and a commanding architectural presence. Outdoor living is exceptional, with a heated 18 x 36 ft saltwater pool, a stone interlock patio, a pool house with a bathroom and outdoor shower, and a covered entertaining area. A composite back deck with a hot tub overlooks a private treed yard, while a fire pit, invisible pet fence, and garden shed add further charm. Over 5,200 sq ft of beautifully finished living space includes a gourmet kitchen showcasing white cabinetry, granite countertops, a centre island with a second sink, a pantry, a breakfast bar and stainless steel appliances. The open-concept dining room leads to the great room boasting expansive windows, a gas fireplace and a soaring vaulted ceiling. The main floor primary bedroom features dual walk-in closets, a walkout to the backyard and a spa-like ensuite with a soaker tub and glass shower. An elegant office with built-ins and a vaulted shiplap ceiling, a laundry room with cabinets and sink, and a mudroom with built-in bench, hooks and storage enhance main floor functionality. Upstairs, a sitting area overlooks the great room and connects to three generously sized bedrooms and a well-appointed bathroom. The finished basement, accessible via a separate entrance, adds even more space with a large rec room, two bedrooms, bonus room, and full bathroom. Designed for refined living in a tranquil setting, this remarkable #HomeToStay brings together space, comfort and elegance! (id:60365)
Lot 10 Spruce Street
Tiny, Ontario
BUILD YOUR DREAM HOME STEPS FROM GEORGIAN BAY IN SOUGHT-AFTER WOODLAND BEACH NEIGHBOURHOOD! An incredible opportunity awaits in Tiny's coveted Woodland Beach neighbourhood, just a short walk to the crystal-clear waters and soft sand of Woodland Beach along the Georgian Bay shoreline. Surrounded by mature trees and high-end custom homes, this expansive 0.86-acre lot is a rare find for anyone ready to build something remarkable. Set on a year-round municipal road with hydro and natural gas available at the street, it's the perfect starting point for your dream home or getaway. Spend your days boating, biking, hiking, skiing, snowmobiling or exploring the nearby Tiny Marsh Provincial Wildlife Area. Walk to the LCBO, Beer Store and local foodmart, and enjoy quick access to shopping, dining and everyday conveniences in Elmvale and Wasaga Beach. Only 15 minutes to the worlds longest freshwater beach, 30 minutes to Collingwood, Blue Mountain or Barrie, and just 1.5 hours from Toronto. Nature, lifestyle and location come together to offer something truly exciting. Don't miss this chance to bring your vision to life in a one-of-a-kind beachside setting. (id:60365)
290 George Street
Midland, Ontario
Perfect Starter Home with Rental Income! This low-maintenance legal duplex, built in 1989, is ideal for first-time buyers looking to live and earn. With over $70,000 in cosmetic upgrades, its move-in ready and designed to offset your living costs with rental income. The upper unit, fully renovated in 2021 and currently vacant, features 3 bright bedrooms, 1 bath, over 1,000 sq. ft. of living space, a large kitchen with breakfast area, in-suite laundry, and central air perfect for your own home. The lower unit, recently updated in July 2025 (approx. 870 sq. ft.), offers 2 bedrooms, 1 bath, a generous kitchen with breakfast area, in-suite laundry, and central heating, and is currently rented, providing instant income. Both units enjoy private driveways, separately metered utilities, and exterior wired security cameras. Outdoors, there's a deck and potential space to add a garden suite for extra revenue. Located close to the waterfront and downtown strip, all essential amenities are just minutes away, and Balm Beach is only a 15-minute drive. Whether you choose to rent both units or live upstairs while renting the lower unit, this duplex offers flexibility, income potential, and a great opportunity for first-time buyers to step into homeownership with confidence. (id:60365)
426 Seventh Avenue
Tay, Ontario
OPPORTUNITY AWAITS ON THIS 75 X 115 FT CLEARED BUILDING LOT NEAR GEORGIAN BAY! Take advantage of this fantastic opportunity to own a peaceful, vacant building lot in Port McNicoll! Located on a municipal road in a quiet neighbourhood, this 75 x 115 ft cleared lot is just a short walk to Georgian Bay, Patterson Park, beach, and marina. Enjoy easy access to major highways, with all essential amenities just minutes away and Midland less than 10 minutes from your doorstep. Ideal for outdoor enthusiasts, the area offers year-round recreation including fishing, boating, trails, cross-country skiing, skating, and more. Hydro is available at the lot line. The rezoning application has now been approved, allowing for the construction of a dwelling with private services, giving you the freedom to move forward with your building plans. Nows your chance to secure this property and envision the possibilities it holds! (id:60365)
60 Marni Lane
Springwater, Ontario
Quality builder, Tarion warranty included! Brand New. Sprawling 3200 sq ft Custom stone and brick bungalow on over an acre. From the large entrance way and office/library Experience high end finishings throughout, from the wide plank hardwood floors to the light fixtures, Jen Air appliances and riobel bathroom fixtures. Massive kitchen /living room divided by a floor to ceiling stone double sided fireplace, a massive island, butlers pantry with espresso bar and a walk out to the expansive covered back deck overlooking the pool sized yard and enchanting forest. Principal bedroom with beautiful feature wall, walk through custom closet and an ensuite designed for the most scrutinizing individuals. Main floor laundry and large mudroom area off the 40x30 ft garage with walk up from the basement, oversized garage doors and enough ceiling height for a car lift in each bay with room left over for the toys. Bedroom wing with 3 beds and 2 full baths. Basement with 9 ft ceilings rough in for another bath. Landscaping package w/ exposed stone concrete walkway, entrance garden with two trees, sodded front yard and hydro seeded back yard. Great commuter location with easy access to Barrie and hwy 400. (id:60365)
701 Happy Vale Drive E
Innisfil, Ontario
I am pleased to present to you an exceptional real estate opportunity: a turn-key all-brick family home located just steps from the beautiful Innisfil Beach, offering easy access to great beaches and a boat ramp Accessing Lake Simcoe. This spacious and bright raised bungalow is ideally situated within walking distance to the lake and mere minutes from schools, shopping centers, golf courses, YMCA, and scenic trails. The home boasts a large family-size kitchen that opens directly onto an expansive deck, perfect for entertaining guests while overlooking a south-facing fenced yard complete with fire pit. The updated main floor features a modern4-piece bathroom and a private primary bedroom, and a 3 sided gas fireplace between living room and dining room providing comfort and convenience for your family. Additionally, the fully finished basement includes, Recreation room, bedroom, 4-piece bath, and a gas fireplace, all basement windows are large, providing lots of natural light. There is great potential for a two-bedroom basement apartment, accessible through its own separate entrance, offering versatility for extended family living or rental income. This residence combines the charm of a brick bungalow with contemporary updates and an ideal location near the lake and community amenities. It represents a fantastic opportunity for those seeking a move-in-ready home in a vibrant neighbourhood. (id:60365)
215 - 320 John Street
Markham, Ontario
Bright & Spacious 2+1 Condo Townhome With 2 Parking Spots In Prime Thornhill Community; 1185 Sq Ft Plus 370 Sq Ft Private Roof Terrace; One Of The Largest 2 Bdrm Units In The Complex; An Entertainer's Delight With Full-Size Kitchen W/ Breakfast Bar (Larger Than Other Kitchens In The Complex); Huge Dining Area That Can Easily Fit 6-Person Table; 2 Parking (1 Underground And 1 Surface - Both Close To Unit); 1 Oversized Locker Close To Underground Parking; Close To Shopping, Thornhill Community Centre, Hwy 404 And 407 (id:60365)
2316 - 195 Commerce Street
Vaughan, Ontario
Brand New 1 Bedroom Unit At The Festival Condos. Be The First Resident! Gain Access to Vaughan Metropolitan Centre's Vibrant Amenities, Including Entertainment, Fitness Centres, & Retail Shops. Enjoy Nearby Attractions Like Cineplex, Costco, IKEA, Canada's Wonderland, & Vaughan Mills Shopping Centre. Benefit From Exclusive Access To Premium Amenities Including Fitness Centre, Outdoor Terrace, Game Lounge, Saunas & More. (id:60365)
62 Vitlor Drive
Richmond Hill, Ontario
Welcome to this beautifully maintained & recently updated 4+1 bedrooms, 4.5 bath, detached home located in the heart of prestigious Oak Ridges, one of Richmond Hill's most sought-after neighborhoods. This bright and spacious home offers over 2,700 sq. ft. of elegant above grade living space with a functional open-concept layout, high ceilings, and large windows that fill every room with natural light. Main Features: Open-concept living and dining areas perfect for entertaining or family gatherings. Modern kitchen with stainless steel appliances, granite countertops, and a center island. Cozy family room with gas fireplace. Primary suite with a walk-in closet and 5-piece ensuite. Three additional spacious bedrooms with ample closet space. Convenient main-floor laundry. Double-car garage and private driveway. Beautifully landscaped front and well manicured backyard with cedar hedge for privacy. Located on a quiet, family-friendly street just minutes from Lake Wilcox Park, top-rated schools, transit, grocery stores, and Hwy 404/400. Backs on to conservation, pond & trails providing full privacy and mesmerizing sunset views. Professionally Finished Basement with 4 Piece Bath & Nanny Quarter. Absolutely Gorgeous. Absolutely No smoking. A perfect place to call home for a growing family or professionals seeking comfort and convenience in a prime Richmond Hill location. (id:60365)

