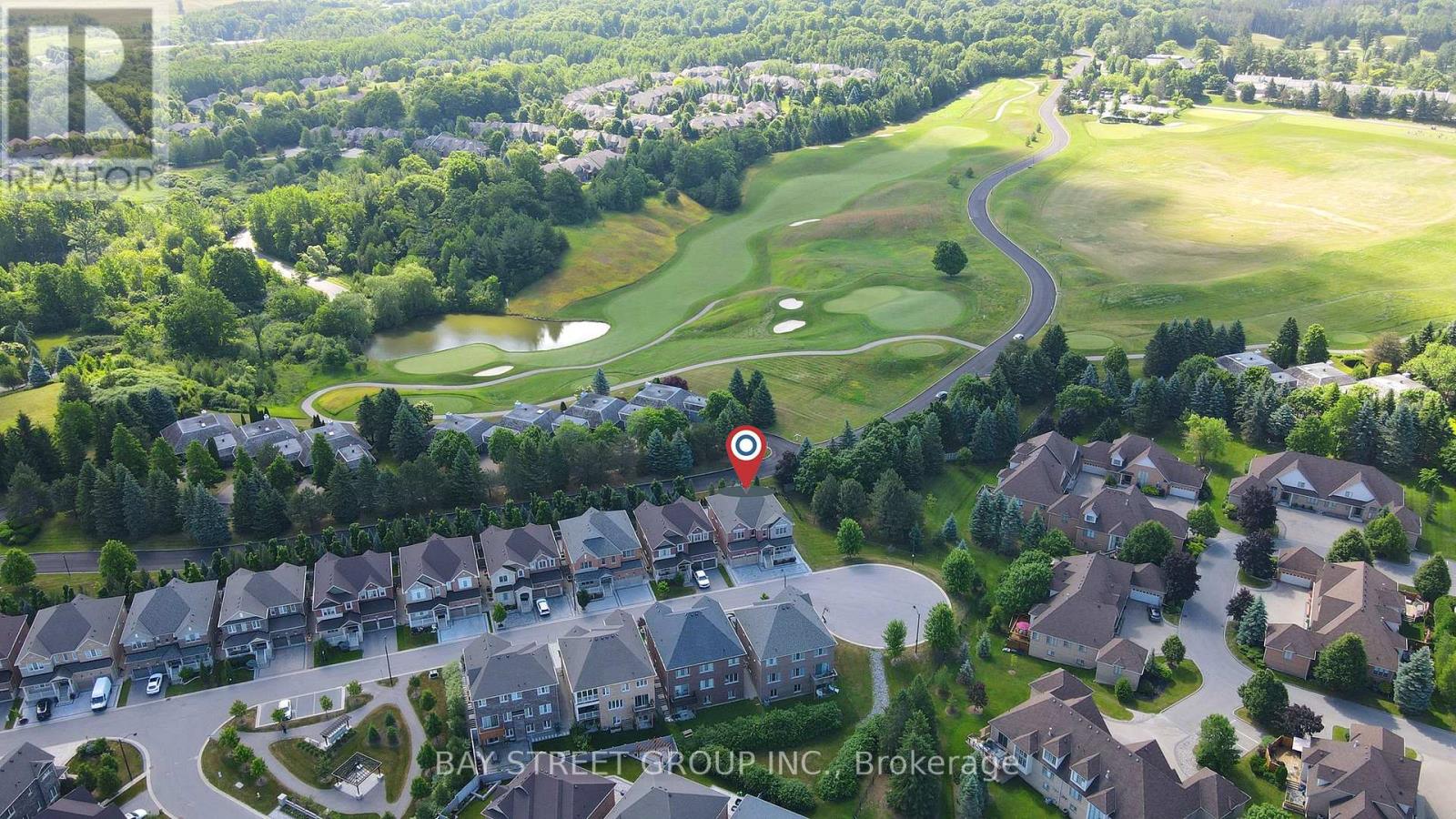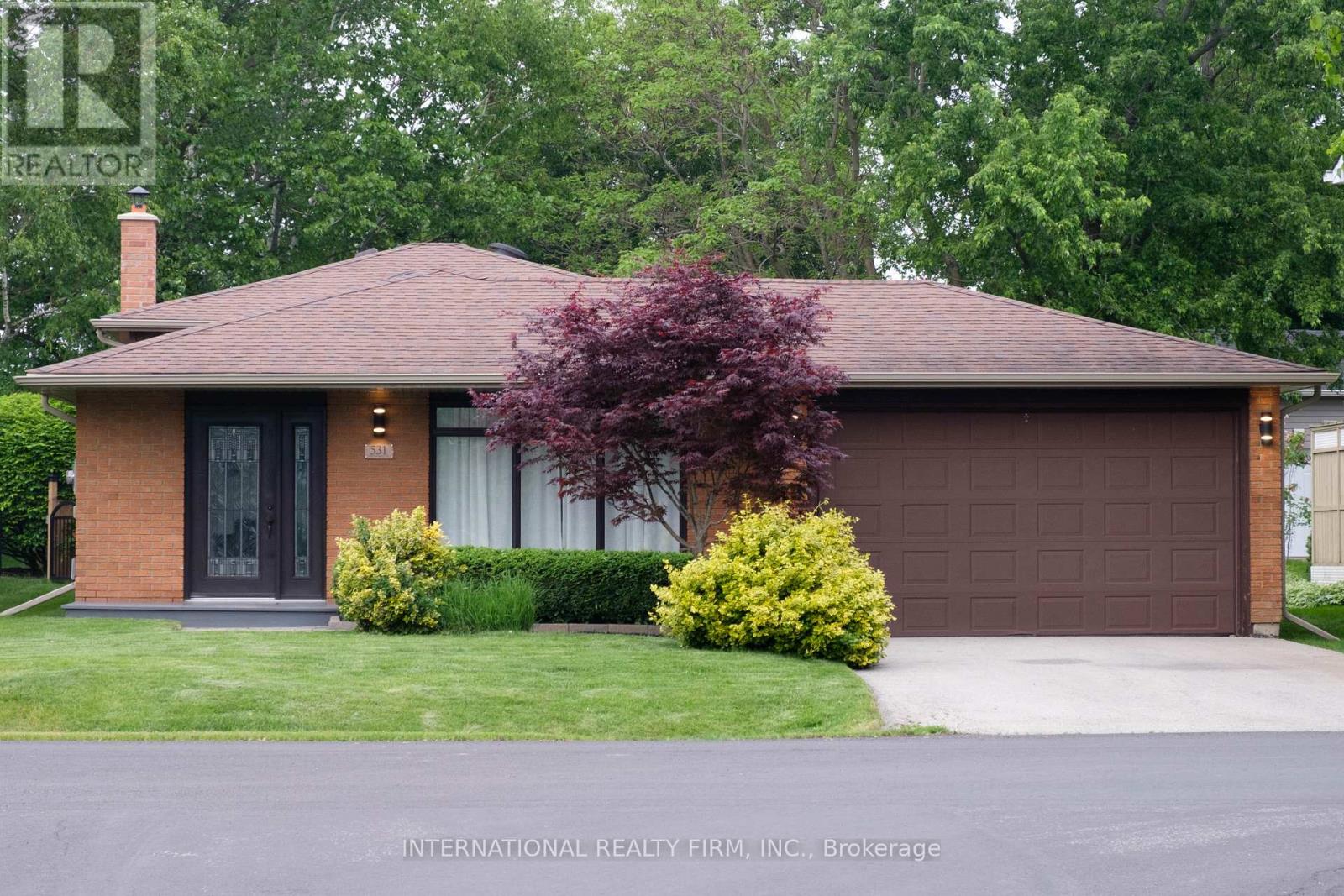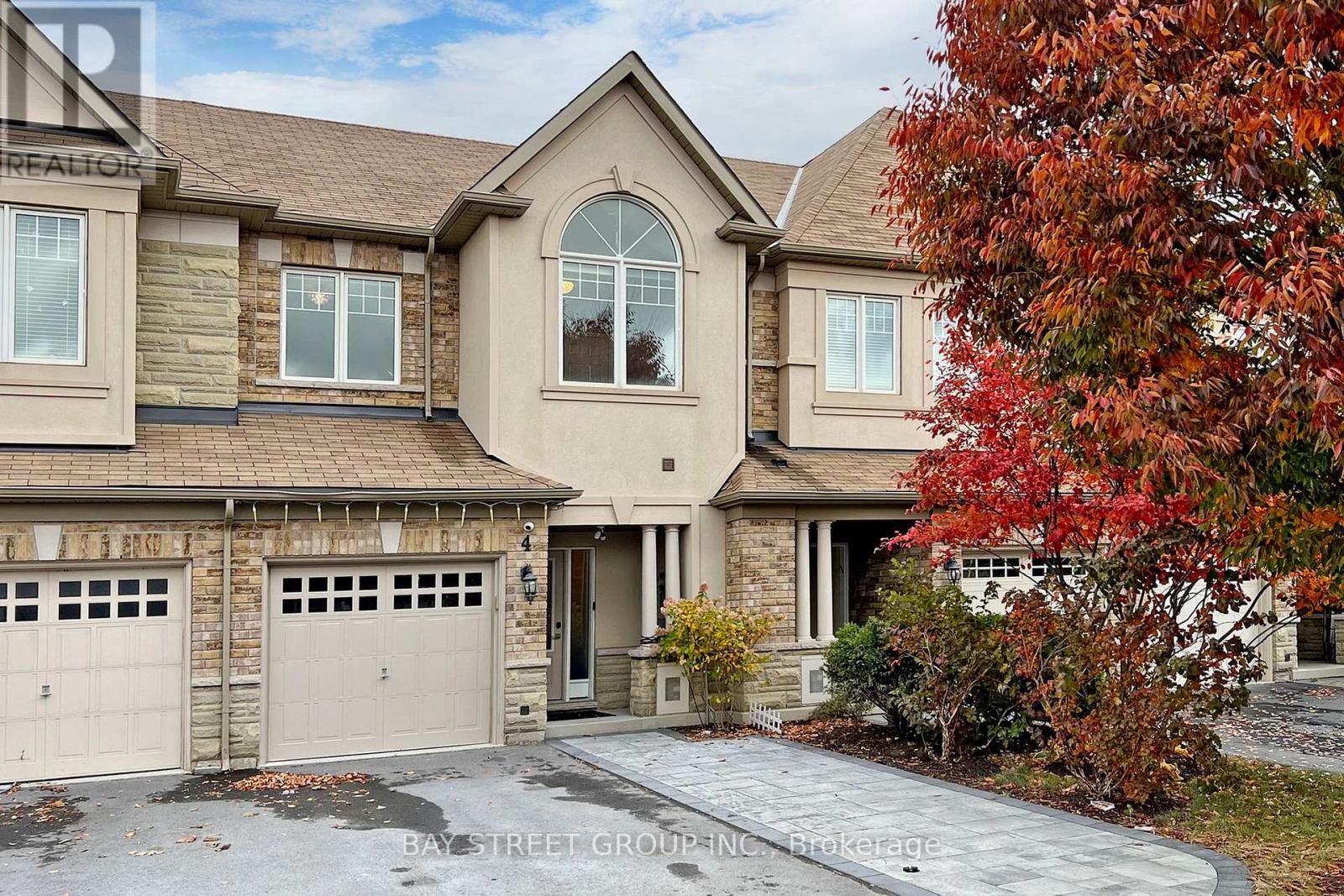6 Scott Court
Uxbridge, Ontario
Nestled on a serene 0.7-acre lot, this historic 1856-built home has been masterfully reimagined with a complete top-to-bottom renovation in 2022. Now offering 2,719 sq ft of beautifully upgraded living space (MPAC), every detail of this residence blends heritage character with contemporary comfort. The open-concept main floor is highlighted by brand new engineered hardwood flooring and a custom-designed kitchen featuring a soaring 12-ft vaulted ceiling, exposed beam, custom cabinetry, and an impressive 8-ft centre island - a true showpiece. This thoughtfully redesigned layout includes a spacious living and dining area, a large main-floor laundry room, and a versatile home office that doubles as a fifth bedroom. The second floor includes four bedrooms, including a spacious primary suite with a luxurious 5-piece ensuite bathroom & balcony. The 2nd floor also features 3 additional spacious bedrooms and a beautiful 4-piece bathroom. Every mechanical system in the home has been updated or replaced, including a new furnace, air conditioning, septic system, UV Filtration system, waterproofing, and upgraded 200-amp electrical service - ensuring comfort, efficiency, and peace of mind. A detached 2-car garage provides added convenience, while the expansive, private yard offers endless possibilities for outdoor enjoyment and peaceful country living. Families will appreciate that school bus routes from Uxbridge Public School (French Immersion), Uxbridge Secondary School, and Scott Central Public School all serve the Leaskdale area, making this an ideal location for families. With its rich history, stunning craftsmanship, and every modern upgrade, this one-of-a-kind Leaskdale gem presents a rare opportunity to own a piece of the past, perfectly outfitted for today. (id:60365)
96 Match Point Court
Aurora, Ontario
Rarely Offered! Elegant 50 Ft Detached Home with Double Garage in Prestigious Gated Community of Aurora. Nestled in a quiet and safe cul-de-sac, this exquisite home offers exceptional privacy and peace of mind. Featuring 10 ft ceilings on the main floor, and 9 ft ceilings on both the second floor and basement. Gleaming hardwood floors throughout the main and second levels, with oak staircase and stylish iron pickets. Smooth ceilings on both main and upper levels. The spacious primary bedroom includes a cozy sitting area, a luxurious 5-piece ensuite with heated floors, and a large walk-in closet. Enjoy cooking in the open-concept modern kitchen with quartz countertops and designer backsplash. Step into a beautifully landscaped backyard with a raised stone patio, surrounded by frameless glass panels for an elegant, unobstructed view. Interlocked paving enhances both the front and backyard. Conveniently located near a golf club. (id:60365)
66 Chapman Court
Aurora, Ontario
Welcome to 66 Chapman Court, a stunning, quality-built, three-bedroom townhome in the prestigious Aurora Sanctuary Town Manors, a quiet enclave of premium townhomes backing onto greenspace. Elegance meets understated dignity. Architecturally striking brick and stone facade with balcony. Functional and accommodating open design. Hardwood floors and staircase, with oak handrail. Eat-in kitchen with quartz countertop, stainless steel appliances, custom backsplash, and walkout to deck. Living room with gas fireplace, mantle and in-wall display shelving. Primary bedroom with walk-in closet and 4-pc ensuite with separate shower. Recreation room with garage access, coat closet and walkout to patio. Lots of storage space with an extra area in the two-car garage, and an unfinished lower level below the recreation room. Close to shopping, recreation centre and 404. (id:60365)
172 Bayview Fairways Drive
Markham, Ontario
Welcome to this spacious 3+1 bedroom, 3-washroom detached backsplit, set on an impressive 50 x 175 ft lot in a highly desirable Thornhill neighbourhood. | With almost 2000 square feet of well-planned living space and a rare 2-car garage, the home features fresh paint throughout, new carpet in the basement, sleek new bathroom vanities, and modern LED pot lights in the living and family rooms. | The multi-level layout offers versatility and comfort, ideal for families or those who love to entertain. | Perfectly located near German Mills, Settlers Park, Thornhill Community Centre, Longos, Old Cummer GO Station, and with quick access to Highway 401/404, commuting and daily errands are a breeze. | Situated in one of the most prestigious school zones in Ontario, this home is in the catchment for Bayview Fairways PS (#1 of 3,021 elementary schools), Thornlea SS (Top 20), and St. Robert Catholic High School (#1 of 742 Catholic secondary schools), according to the Fraser Institute. | Just a short walk from the exclusive Bayview Golf & Country Club, residents can enjoy access to premium facilities including golf, tennis, fitness centre, pool, dining, and more. | A perfect blend of location, lifestyle, and value this home checks all the boxes. (id:60365)
197 Israel Zilber Drive
Vaughan, Ontario
Step inside 197 Israel Zilber Drive in Vaughan's coveted Patterson neighbourhood - a stunning and meticulously maintained 5-bed, 4-bath home nestled on a premium pie-shaped lot. Set on a 41' wide frontage that expands to an impressive 56' in the backyard and 118' deep, this property offers an incredible outdoor space, professionally landscaped with interlocking all around and a large garden with no grass, perfectly designed for zero maintenance and year-round enjoyment. Inside, the home is beautifully appointed with hardwood flooring throughout the main and second levels, complemented by ceramic tiles in the foyer, kitchen, laundry room, and bathrooms. The main floor features crown moulding throughout, custom lighting, and a thoughtfully upgraded powder room with a custom vanity. A bright and spacious kitchen equipped with extended cabinetry, backsplash, and additional transom windows that flood the kitchen and family room with natural light. The living and dining rooms include expanded windows, creating an open, airy ambiance perfect for entertaining. Upstairs, 9' ceilings and hardwood floors continue the upscale feel, while California shutters throughout the home add both elegance and privacy. The basement remains unfinished, with the exception of an 85-square-foot finished landing area with laminate, ideal for future customization. Additional highlights include a new roof, fresh interior paint in 2023, exterior pot lights, multiple interior pot lights, and a gas line in the backyard ready for your BBQ setup. This exceptional home offers the perfect blend of luxury, comfort, and practicality, both inside and out. Located in a vibrant, family-friendly neighbourhood, you're just minutes from top-rated schools, beautiful parks, community centres, Highway 407 and 427, shopping plazas, Vaughan Mills, Mackenzie Health Hospital, Maple GO Station, making it an unbeatable location to call home. (id:60365)
531 Newmarket Street
East Gwillimbury, Ontario
Pool sized lot in Holland Landing and a Gorgegous Chef's Kitchen, Welcome to 531 Newmarket Street! Step into luxury with this exquisite home featuring a high-end modern kitchen that is a chef's dream! Equipped with top-of-the-line appliances, including a 36" Wolf range with an infrared charbroiler, Wolf drawer microwave, and a Miele dishwasher with a custom panel, this kitchen seamlessly combines functionality and style. Enjoy ample storage with a full-sized Bosch fridge, two oversized small appliance garages, and a spacious walk-in pantry. The centrepiece is an impressive 4'x8' island crafted from Quartz Caesarstone, perfect for gatherings and meal prep. Plus, with a four-stage reverse osmosis water filtration system plumbed directly to the fridge and coffee maker, every sip is pure bliss! The upper floor offer 3 generous sized bedrooms and an updated bathroom. The lower floor offers a large bedroom, a masive family room, a full bathroom and tons of storage! This beautifully maintained home is nestled among mature trees on a deep lot in an established neighborhood, making it ideal for families seeking tranquility and community. Enjoy outdoor adventures just a stone's throw away with the breathtaking Nokiidaa Trail, nearly 20 km of scenic hiking and biking paths along the East Holland River.Education is top-notch in this area, with an exceptional French Catholic school and other quality schools conveniently nearby. Dont miss your chance to own this stunning property that offers both modern luxury and community charm. The massive yard complements a large driveway without a sidewalk and a finished basement space for extra guests. Schedule your private viewing today! (id:60365)
221 - 420 William Graham Drive
Aurora, Ontario
Welcome to Your Dream Home at The Meadows in Aurora! A Rare Forest-Facing Gem for 55+ Adults! Don't miss this incredible opportunity to own a rare south-facing, forest-facing unit in Aurora's premier 55+ lifestyle community. This stunning 978 sq. ft. 2-bedroom, 2-bathroom suite offers peaceful views of protected green space, a tranquil pond, and daily sightings of birds and wildlife all from your private second-floor balcony. Inside, enjoy a modern open-concept layout with laminate flooring, stainless steel appliances, and contemporary finishes throughout. The sleek kitchen is perfect for entertaining or quiet mornings with coffee and nature views. The spacious primary bedroom includes an en-suite bath, while the second bedroom is ideal for guests or a home office. The Meadows offers resort-style living with access to health and wellness professionals, doctor care, and personal support services, giving you the confidence to age in place. Whether you're fully independent or planning ahead, this community supports your lifestyle every step of the way. Aurora is one of Ontario's best towns to downsize into rich in parks, trails, shopping, dining, and culture, all with easy access to Toronto. Combine that with 14 acres of protected nature and a vibrant, like-minded community, and you have the perfect setting for a carefree lifestyle. This unit is truly a one-of-a-kind blend of luxury, nature, and comfort. Book your private showing today and experience what resort-style living is all about. (id:60365)
3 Prince William Drive
Markham, Ontario
Welcome to this beautifully maintained 3+1 bedroom , 4-bathroom semi-detached, located in the heart of prestigious Unionville, Markham, with fully finished *walk-out basement*, offering spacious living across all levels. With *9-ft ceilings* and *Hardwood flooring* throughout the main and upper floors, this home combines elegance with everyday functionality. The main floor features an inviting open-concept living and dining area, ideal for entertaining or relaxing. The upgraded kitchen is a chef's delight with granite countertops, stainless steel appliances including a *gas stove*, and rich hardwood flooring. A convenient powder room is also located on this level, perfect for guests. Upstairs, you'll find three generously sized bedrooms, each with ample closet space and natural light. The primary bedroom is a true retreat, complete with a large walk-in closet and a luxurious 5-piece ensuite bathroom, featuring a double vanity, soaker tub, and separate shower. Two additional bedrooms share another full 4-piece bathroom, making this floor ideal for family living. The fully finished walk-out basement expands the living space even further with a fourth bedroom, a full 3-piece washroom, and a versatile recreation area perfect for in-laws, guests, or potential rental income. *Owned hot water tank, owned furnace, and owned HRV system* . Enjoy the convenience of being minutes to Highway 407, Milne Dam Conservation Park, Austin Drive Park, CF Markville Mall, and nearby neighborhood plazas. The home is also located near top-rated schools including Markville Secondary School and Unionville Meadows Public School. This move-in-ready home offers exceptional value, space, and location. A rare opportunity in one of Markham's most desirable communities! Central Vacuum , Tandem Garage and can Park 2 Cars. (id:60365)
57 Ferragine Crescent
Bradford West Gwillimbury, Ontario
welcome to this beautifully crafted semi-detached home nestled in a warm, family-friendly neighborhood. offering nearly 1,800 square feet of thoughtfully designed living space with hardwood flooring throughout, this home features 3 spacious bedrooms and 3 stylish bathrooms. The exterior boasts an upgraded driveway with no sidewalk, allowing parking for 4 cars, and includes a newly installed EV charger. A grand double-door entry leads into a bright, open-concept living and dining area with smooth 9-foot ceilings on the main floor. The modern, oversized kitchen is perfect for entertaining, featuring a flush breakfast bar, sleek stainless steel appliances, a new quartz countertop, and a stylish tile backsplash. The expansive breakfast area opens onto a lovely patio and a generously sized backyard equipped with a gas line for BBQS. Upstairs, the luxurious primary bedroom offers a large walk-in closet and an upgraded 5-piece ensuite with his-and-hers sinks, a standalone tub, and a glass-enclosed shower. Two additional bedrooms share a beautifully finished bathroom with quartz countertops. For added convenience, the second floor includes a laundry room with built-in cabinetry, a laundry sink, and a quartz countertop. Ideally located close to schools, grocery stores, public transit, a community center, Bradford GO Station, and Highway 400, this home offers the perfect blend of comfort, style, and convenience. (id:60365)
4 Elihof Drive
Vaughan, Ontario
Stunning Luxury Freehold 3+1 Bedroom Townhome In The Prestigious Upper West Side, Built By Minto. This Bright And Spacious Home Features A Thoughtfully Designed Open-Concept Layout With 9' Ceilings And Extensive $$$ Upgrades Throughout. Enjoy A Custom Oak Kitchen With Quartz Countertops, Brushed 4" Hardwood Floors On The Main And Second Levels, Upgraded Staircase, Smooth Ceilings, And Stylishly Renovated Bathrooms. Additional Features Include Pot Lights, Custom/Motorized Window Screens & Curtains, And Professionally Interlocked Driveway And Backyard, Offering Extra Parking Space. Prime Location Walking Distance To Plazas, Parks, Banks, Top-Rated Schools, Library, And Community Centre. Just Minutes To Hwy 407 And Rutherford GO Station. A Rare Opportunity In A Sought-After Neighborhood Truly A Place To Call Home! (id:60365)
14 Deer Park Lane
Markham, Ontario
Location, Luxury, and Lifestyle All in One! Welcome to this stunning, fully custom 5-bedroom, 6-bathroom luxury residence located in the heart of Markham's prestigious Old Heritage district one of the city's most sought-after neighborhoods. Featuring high-end finishes throughout, this brand-new home showcases premium engineered hardwood flooring, a chef-inspired kitchen with top-of-the-line appliances, and sleek, modern bathrooms. The spacious layout includes a massive laundry room and elegant wrought iron staircase pickets, all designed with comfort and style in mind. The walk-up basement with a separate entrance offers incredible potential for a future rental unit or an in-law suite perfect for multi-generational living or additional income. Enjoy unparalleled convenience just steps to every amenity and the GO Train station, making this a commuter's dream. This is more than a home its a lifestyle upgrade. Don't miss this rare opportunity to own in one of Markham's most iconic and historic communities. (id:60365)
704 - 12 Woodstream Boulevard
Vaughan, Ontario
Welcome to the prestigious Allegra Condos at 12 Woodstream Blvd, nestled in the heart of Woodbridge. This beautifully upgraded one-bedroom suite on the 7th floor offers a spacious open-concept layout with pride of ownership throughout-lovingly maintained by its original owner. Step inside to discover tens of thousands in premium upgrades, including smooth ceilings with pot lights and freshly painted walls and trim. The modern kitchen is designed to impress, featuring upgraded cabinetry, thick Caesarstone countertops, an extended island with additional storage, and stainless steel appliances. The bathroom has also been upgraded with a larger vanity and custom glass shower enclosure. Enjoy the convenience of underground parking located just steps from the elevators. Allegra Condos offers exceptional amenities: 24-hour concierge, fully equipped exercise room, party room, theater room, billiards room, sauna, outdoor BBQ areas, and more. A perfect combination of luxury, convenience, and value in one of Woodbridges most sought-after buildings. Don't miss this opportunity! (id:60365)













