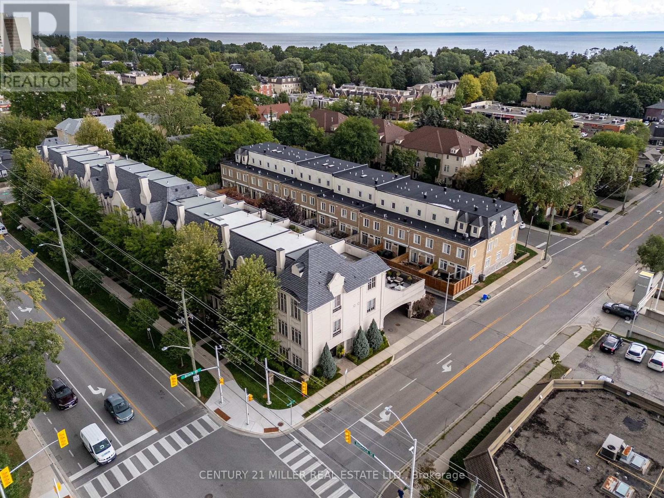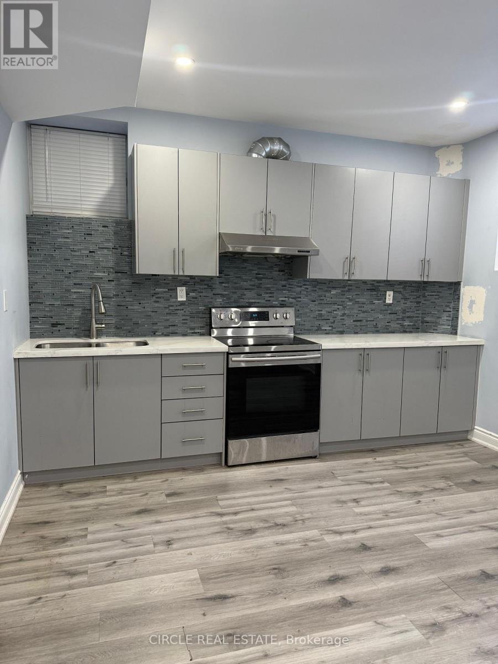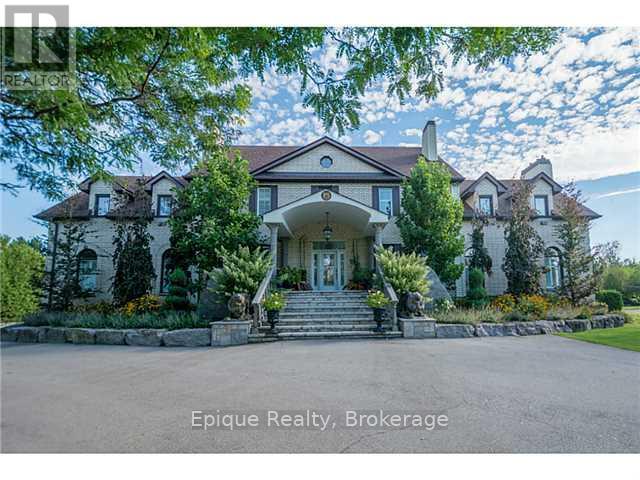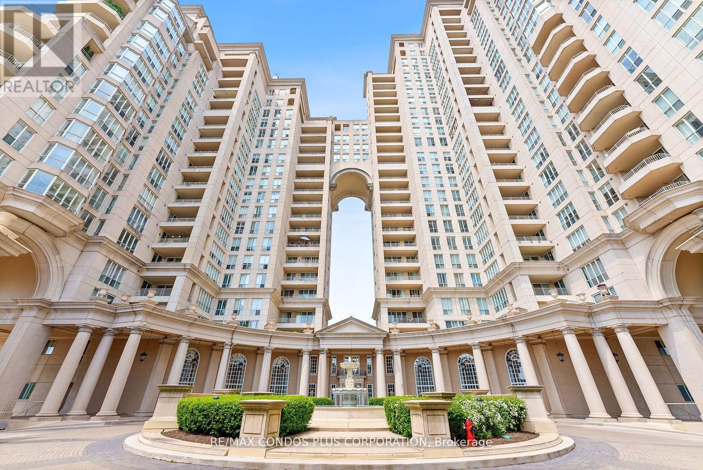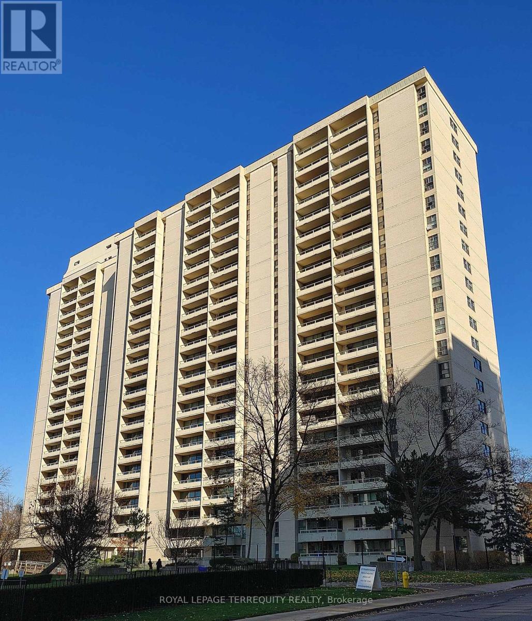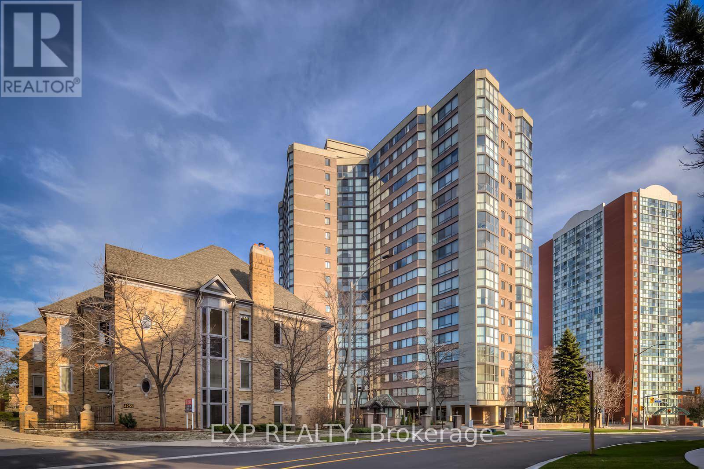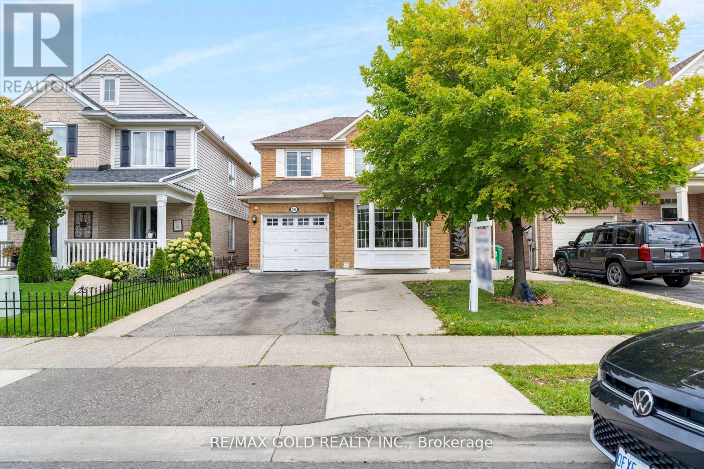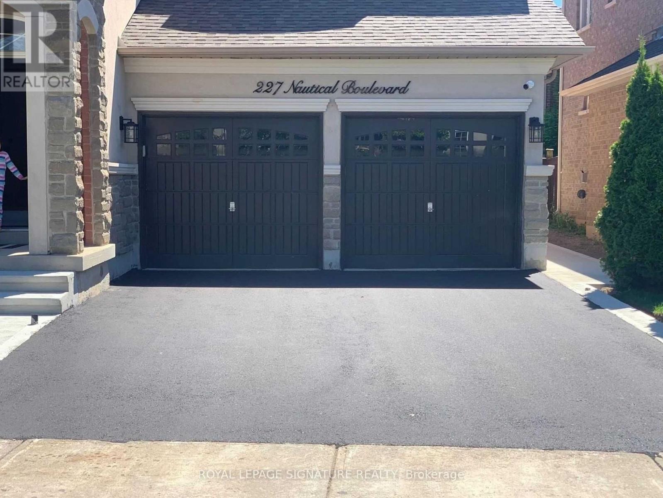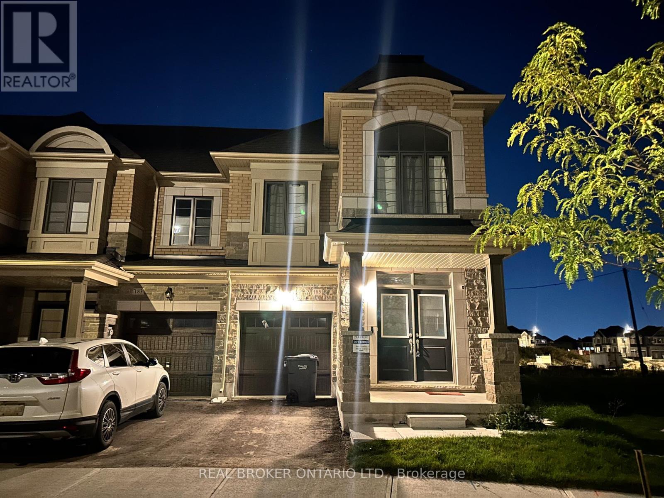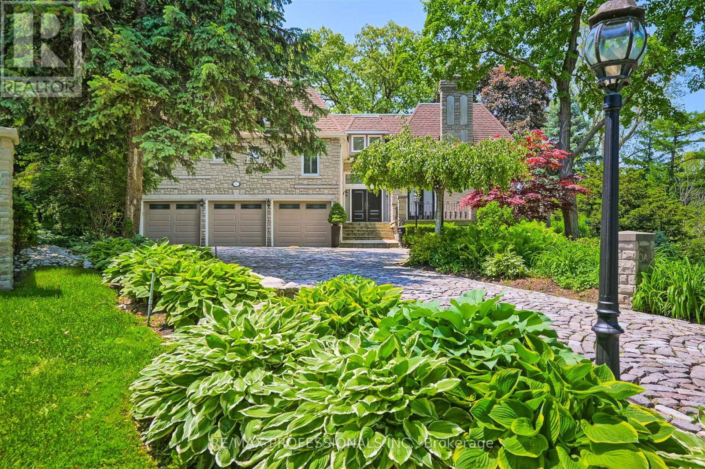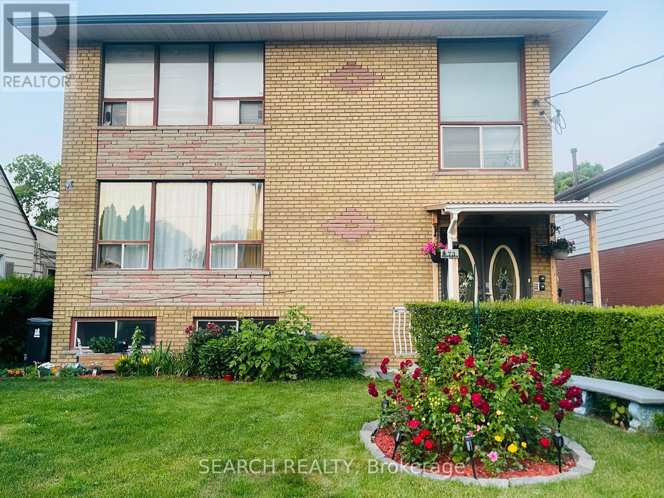131 Brock Street
Oakville, Ontario
Welcome to Village West a boutique enclave of upscale freehold townhomes set in Oakvilles downtown core. This rare end-unit feels more like a New York loft than a traditional townhouse. With soaring 12-foot ceilings and loaded with huge windows throughout, the interior is defined by its sense of volume, openness, and sunlight. Where every room feels generous in scale and effortlessly connected. From the moment you step inside, youll notice the proportions: expansive principal rooms, wide hallways, tall door thresholds, and wide staircases with oversized landings. The dining room is truly grand, while the adjoining kitchen and family room are framed by a dramatic, sky-high coffered ceiling. The kitchen has been fully renovated, featuring high-end appliances, sleek finishes, and a layout designed for both everyday living and entertaining. Hardwood flooring runs throughout the home, complemented by two fireplaces and the convenience of a private elevator to every level. The double-car garage is oversized, providing not only secure parking but also ample room for storage. On the main level, a flexible office/sitting room overlooks the landscaped front and side gardens, where mature plantings and trees create privacy and a lush green outlook. On the third level, two very large bedrooms, each with its own ensuite, are generously proportioned making them a flexible space for various needs. The outdoor living is equally impressive. A 650 sq ft south-facing terrace offers a private retreat with enough room to entertain on a large scale or simply unwind in peace. The lower level extends the living space even further, perfect for a home gym, office, media room, or whatever suits your needs best. Village West is as practical as it is refined. This enclave is beautifully maintained, with a welcoming atmosphere and neighbours who take pride in their homes. All this and just steps to downtown Oakvilles shops, dining and the lakefront parks that make this location so desirable. (id:60365)
Bsmnt - 39 Carl Finlay Drive
Brampton, Ontario
Welcome to this bright and spacious 2-bedroom basement apartment with a private separate entrance, located at 39 Carl Finlay Drive in Brampton. This well-maintained unit features two generously sized bedrooms with closets, a modern kitchen with plenty of cabinets and counter space, an open-concept living and dining area, a full 3-piece bathroom, and private laundry for tenant use.Plenty of natural light makes the space warm and inviting. The property is situated in a quiet, family-friendly community and is just minutes to schools, parks, shopping, restaurants, public transit, and major highways. Move-in ready, this home offers comfort and convenience in an ideal location. Looking for AAA tenants only. No smoking, no pets. Tenant responsible for 30% of utilities. Available immediately. (id:60365)
1235 Old River Road
Mississauga, Ontario
Live in the sought-after Mineola West neighborhood within the prestigious Kenollie school district. This charming bungalow sits on a generous 88ft x 140ft Lot, boasting three 3 Sun-Filled bedrooms, Living, Dining, 2 Full New Washroom And kitchen. The home offers spacious living room bathed in natural light. Step out from the dining room to a serene interlock patio, perfect for relaxing or entertaining. The kitchen features a farmhouse sink, breakfast bar, and sleek stainless steel appliances. Newer High Fence Along Back. Enjoy the benefits of the creek and mature, tree-lined community with nearby trails, and quick access to the Lakeshore, downtown Port Credit, GO train, shops, and restaurants. (id:60365)
71 Mae Court
Milton, Ontario
EXPERIENCE UNMATCHED LUXURY IN CAMPBELLVILLE. Nestled on a lush and private 1.13 acres, this imposing 7,200 sq. ft. estate is a masterpiece of design and craftsmanship. Exotic Brazilian cherry floors, Swarovski crystal chandeliers, and five fireplaces create an ambiance of timeless elegance.The formal dining room stuns with a majestic fireplace and chandelier, while the main-floor office connects seamlessly to the conservatory, perfect for entertaining with a baby grand piano. The gourmet kitchen boasts Jenn-Air & Bosch appliances, custom cabinetry, and quad French doors leading to an expansive deck and remote-controlled screened sunroom.The primary suite wing is a private retreat with a sitting area, gas fireplace, spa-inspired ensuite with double vanities, an oversized glass shower, a deep soaker tub, and extensive closet space. Three additional bedrooms share an opulent oversized bath, ensuring comfort and elegance.The professionally finished lower level includes a spa-inspired 3-piece bath with a steam shower. Outdoors, enjoy a 20 x 40 heated saltwater pool, pool house changeroom, and a cedar cabana bar with power and water.For the automobile enthusiast, the 4-car garage and parking for 20+ vehicles provide ample space. Just minutes from the 401, this estate offers unparalleled luxury, privacy, and accessibility.A rare opportunity to own a true luxury retreat. Schedule your private showing today. (id:60365)
609 - 2285 Lake Shore Boulevard W
Toronto, Ontario
Renovated & Spacious! Resort-Style Living by the Lake in Etobicoke. Welcome to bright, clean, and open-concept living with 618 sq ft of beautifully updated space! This unit features newer appliances, vinyl plank flooring, bay windows, and a relaxing jacuzzi tub. Enjoy a modern lifestyle with all-inclusive utilities plus internet, ensuite washer/dryer, and convenient parking and locker included. Live steps from the boardwalk on Lake Ontario, with access to waterfront trails, yacht clubs, and parks. Breathtaking sunsets, the Martin Goodman Trail, and 24-hr TTC. Easy access to downtown or the airport. Located in a well-maintained building that feels brand new, with top-tier amenities: indoor pool, whirlpool, fitness centre, party room, fabulous rooftop terrace, 24-hr concierge, guest suite, and visitor parking. (id:60365)
817 - 360 Ridelle Avenue
Toronto, Ontario
Exceptional corner unit with 3 piece ensuite and 3 piece main washroom located in this fabulous building, This Unit has been upgraded and shows like a model home, Friedrich Air Conditioner in living room window (no drip unit) The Kitchen has granite counter tops and Stainless Steel appliances, Porcelain tiles in the main bathroom, The glass shower has a built-in Solid Teak Seat, Access to Subway through private gate. Fabulous South West Balcony to sit and enjoy the view, Building offers indoor pool, Sauna & Party Room, TV Security System (id:60365)
1205 - 4235 Sherwoodtowne Boulevard
Mississauga, Ontario
Welcome To This Bright And Spacious 2 Bedroom, 2 Full Washroom South-Facing Condo Located In A Well-Maintained Building. This Beautiful Unit Features A Functional Layout With An Open Living And Dining Area, Large Windows Offering Plenty Of Natural Light, And The Convenience Of Ensuite Laundry. Residents Will Enjoy Excellent Building Amenities Including An Exercise Room, Indoor Pool, Sauna, And Party Room Perfect For Both Relaxation And Entertaining. One Of The Biggest Advantages Of This Home Is The All-Inclusive Maintenance Fees, Which Cover Utilities, Cable, And Even Internet Except Hydro Offering Outstanding Value And Worry-Free Living. Ideally Located With Easy Access To Hwy 403, Shopping, Dining, Schools, And Parks, This Condo Is Perfect For First-Time Buyers, Families, Downsizers, Or Investors Looking For A Prime Location With Exceptional Convenience. Don't Miss The Chance To Own This Fantastic Home! (id:60365)
255 Brisdale Drive
Brampton, Ontario
Welcome to 255 Brisdale Drive, located in the heart of Brampton. This stunning property offers the perfect blend of style, space, and convenience an ideal choice for growing families or savvy investors. This well-kept home features a functional layout with spacious living, family and dining areas, a bright kitchen with ample storage, and 3 generously sized bedrooms ideal for growing families. The property includes a extended driveway, attached garage, and a cozy backyard perfect for outdoor enjoyment. Finished 2 bedroom basement with separate entrance from garage & separate laundry, Located close to schools, parks, shopping, transit, Go Station and major highways, it provides an excellent balance of suburban living with easy access to urban amenities. A Must See !! (id:60365)
B - 227 Nautical Boulevard
Oakville, Ontario
Professionally constructed Spacious 2-bedroom Legal Basement apartment with private separate entrance in the highly desirable Lakeshore Woods community. Features a modern modular kitchen with island and lot of storage, bright family room, and stylish laminate flooring throughout. Enjoy a contemporary washroom, LED pot lights & flush-mount lighting, and the convenience of ensuite laundry. Excellent location with easy access to highways, transit, parks, and trails, and just a short walk to the lake. Ideal for working professionals or couples looking for a comfortable and private living space. (id:60365)
185 Hayrake Street
Brampton, Ontario
Discover your dream home at 185 Hayrake St., a breathtaking 4-bedroom, 3-bathroom end-unit townhouse where the airy spaciousness feels like a semi-detached haven! Perched in a dazzling new development in Brampton's Snelgrove community, this chic, sun-drenched retreat showcases a bold open-concept design, modern finishes, and windows that invite the outdoors in. Perfect for adventurous families or dynamic professionals, its mere steps from the tranquil trails of Heart Lake Conservation Park and the serene shores of Loafers Lake Park, where nature sparks joy. Lease this move-in-ready masterpiece and ignite your lifestyle in one of Bramptons freshest, most electrifying neighbourhoods! (id:60365)
6a Edenbrook Hill
Toronto, Ontario
Welcome to 6A Edenbrook Hill in Lincoln Wood Edenbridge Humber Valley. This impeccably thoughtful stone estate is situated in one of Torontos most coveted enclaves overlooking St Georges Golf & Country Club. A cobble stone circular drive welcomes to the 3-car garage and an exterior that exudes a chateau inspired architectural feel. Inside opens to approx 8600sq ft of living space with soaring ceilings, bright skylights and new hardwood flooring with herringbone design complete with a new glass staircase with floating steps. A sunken family room overlooking the front terrace offers privacy and a cozy feel. Main floor office space with new custom shelves and flooring with large loft space above with panoramic windows. Sun-soaked chefs kitchen with contemporary design combines with the living area complete with a new porcelain feature wall providing spectacular views of the third hole of St Georges Golf Course. 4+1 bedroom & 7-bathroom layout includes a primary bedroom suite on the main floor with a private terrace overlooking the course. The lower level is perfect for entertaining (Canadian open?) with a complete second kitchen, bar area and games room with a walk out to the private rear garden. Gym, sauna with a wine cellar not to be missed! Timeless design in irreplaceable location! (id:60365)
A Bsmt - 73 Twenty Fourth Street
Toronto, Ontario
Amazing And Cozy Studio/Bachelor Basement Apartment.Saturated On A Quiet Street, Close ToEverything, Walking Distance To Ttc, Shopping, Sports Centers, And So Much More Features. Very Small Unit will better fit a Single Person. (id:60365)

