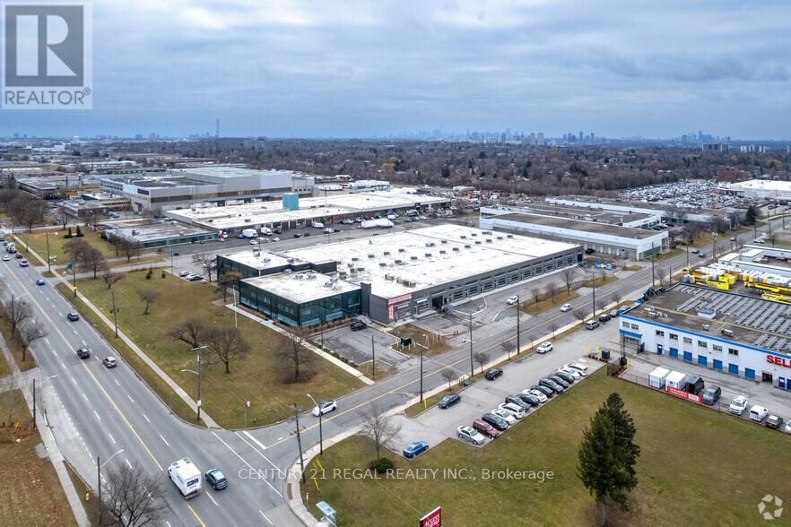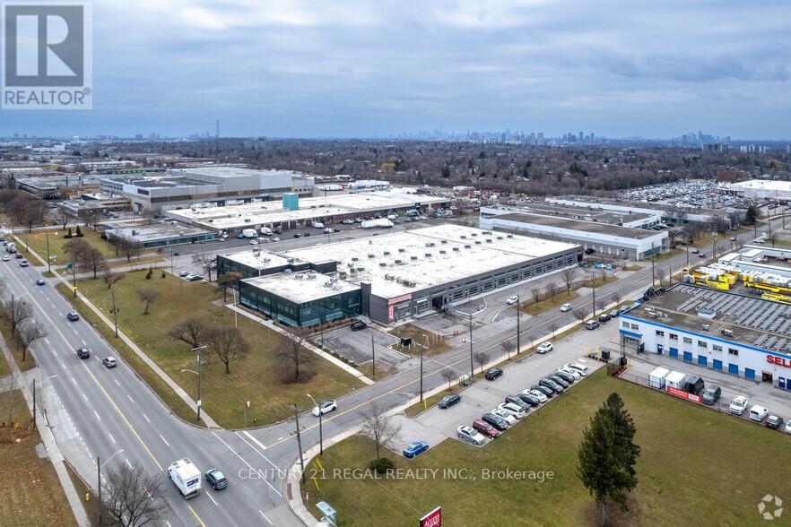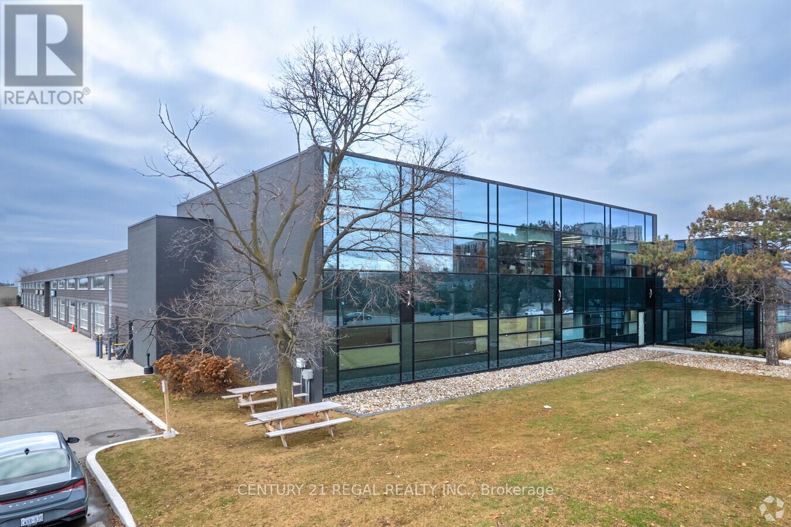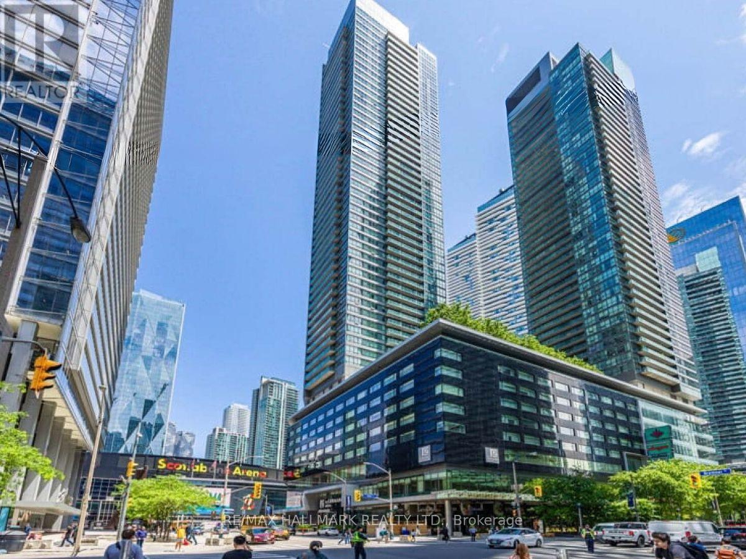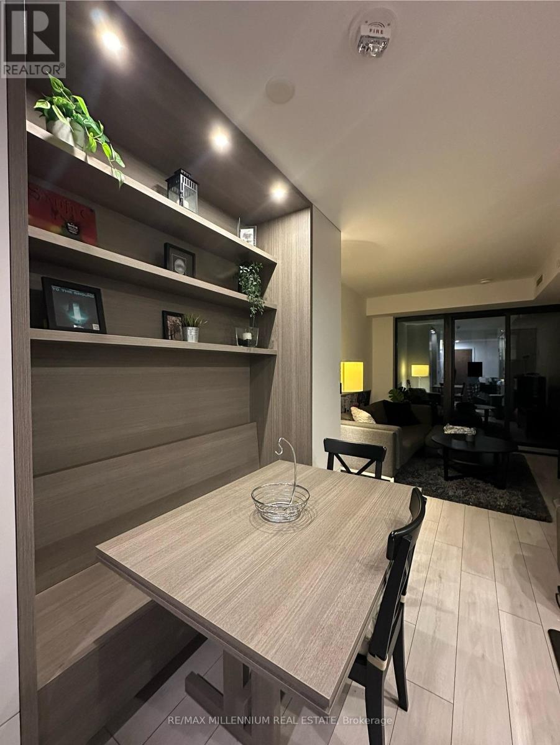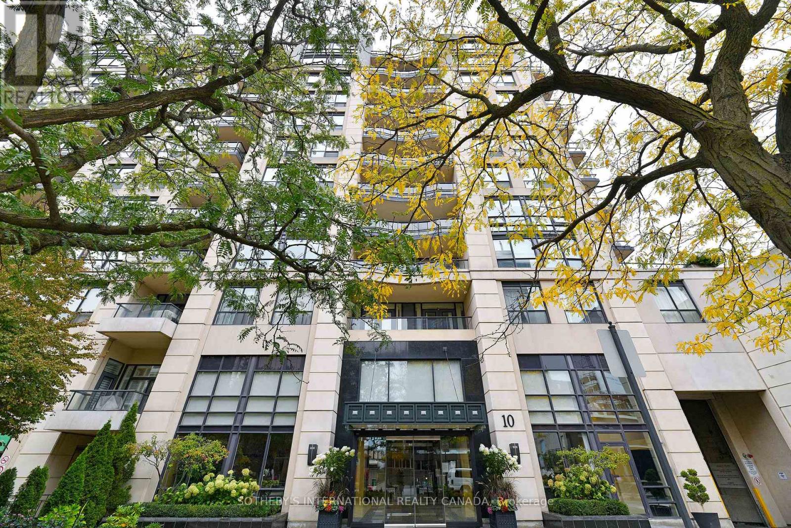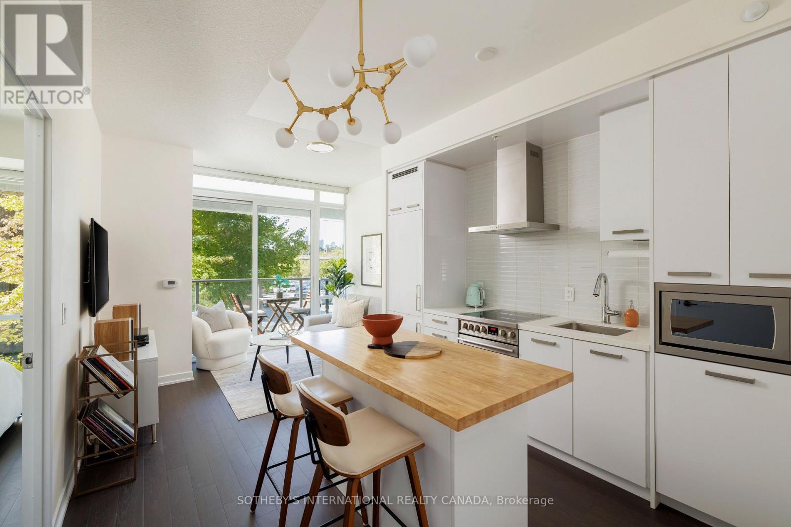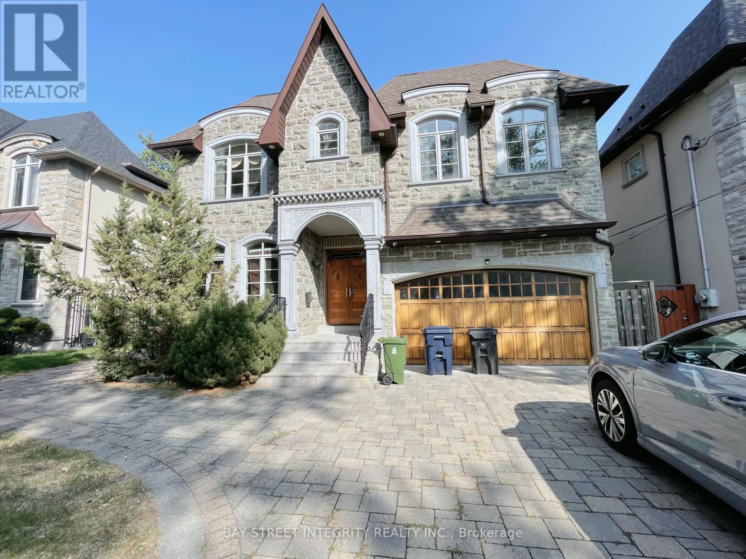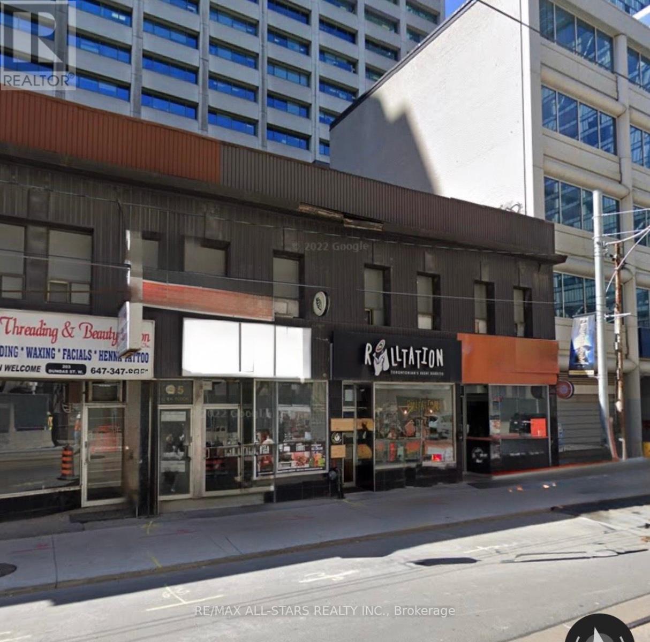205 - 1550 Birchmount Road
Toronto, Ontario
Perfect turn-key professionally finished Class "A" office space now available.Easy acces to Highways. On site property management company, security.This suite is completely built out with reception area, numerous private offices, meeting rooms staff room and open office ( shared spaces). Can be smaller office space if needed. there is suite # 203 which is 2,307 sf also available is suite # 205 which is 2,348 sf and finally you can combine all 5 suites . Your choices are many. **EXTRAS** Each suite has its own HVAC system and 2 piece washroom, elevator access. parking for Tenant per vechicle is $ 75 and visitor parking is free. (id:60365)
200 - 1550 Birchmount Road
Toronto, Ontario
Turn-key professionally finished Class "A" office space now available.Easy acces to Highways. On site property management company, security.This large suite is completely built out with reception area, numerous private offices, meeting rooms staff room and open office ( shared spaces). Can be smaller office space if needed. there is suite # 203 which is 2,307 sf also available is suite # 204 which is 2,437 sf and finally you can combine just suite # 203 plus # 204 for total of 4,740 sf. Your choices are many. **EXTRAS** Each suite has its own HVAC system and 2 piece washroom, elevator access. parking for Tenant per vechicle is $ 75 and visitor parking is free. (id:60365)
202 - 1550 Birchmount Road
Toronto, Ontario
Perfect turn-key professionally finished Class "A" office space now available.Easy acces to Highways. On site property management company, security.This suite is completely built out with reception area, numerous private offices, meeting rooms staff room and open office ( shared spaces). Can be smaller office space if needed. there is suite # 203 which is 2,307 sf also available is suite # 205 which is 2,348 sf and finally you can combine all 5 suites . Your choices are many. **EXTRAS** Each suite has its own HVAC system and 2 piece washroom, elevator access. parking for Tenant per vechicle is $ 75 and visitor parking is free. (id:60365)
201 - 1550 Birchmount Road
Toronto, Ontario
Perfect turn-key professionally finished Class "A" office space now available.Easy acces to Highways. On site property management company, security.This suite is completely built out with reception area, numerous private offices, meeting rooms staff room and open office ( shared spaces). Can be smaller office space if needed. there is suite # 203 which is 2,307 sf also available is suite # 205 which is 2,348 sf and finally you can combine all 5 suites . Your choices are many. **EXTRAS** Each suite has its own HVAC system and 2 piece washroom, elevator access. parking for Tenant per vechicle is $ 75 and visitor parking is free. (id:60365)
203 - 1550 Birchmount Road
Toronto, Ontario
Spectacular Turn-key professionally finished Class "A" office space now available.Easy acces to Highways. On site property management company, security.This large suite is completely built out , fllor plan attached to listing, with reception area, numerous private offices, meeting rooms staff room and open office ( shared spaces). Also available is suite # 204 which is 2,433 sf and finally you can combine just suite # 203 plus # 204 for total of 4,740 sf. I can offer a larger office if needed of 7,080 sf of recently built-out offices.Your choices are many. **EXTRAS** Each suite has its own HVAC system and 2 piece washroom, elevator access. parking for Tenant per vechicle is $ 75 and visitor parking is free (id:60365)
2109 - 65 Bremner Boulevard
Toronto, Ontario
Sleek 1+den with parking in iconic Maple Leaf Square. Rare east-facing layout with sweeping city and lake views from a spacious balcony. Bright and airy with 9' ceilings, floor-to-ceiling windows, granite counters and an open, functional plan. Generous primary bedroom plus a den large enough to be used as a second bedroom or private office. Direct indoor access to Longos, Starbucks, Union Station, Scotiabank Arena and the PATH downtown living doesn't get more connected. Steps to the Harbourfront, Financial District, dining, nightlife and transit. Prime parking spot included. (id:60365)
2808 - 55 Charles Street E
Toronto, Ontario
(((Welcome To The Luxury Living At 55C Bloor Yorkville Residence))) [[[Nested In The Toronto's Best Location on Charles Street East]]] (((Breathtaking View of The City Skyline))) [[Incredible Open Concept Floor Plan 1 Bedroom and 1 Washroom]) ([[This State of The Art Building Features a Lavish Lobby, Serene Outdoor Lounge With BBQ & Fire Pits, 9th Floor State of The Art Amenities, Top-Tier and a Huge Fitness Studio, Party Rooms. Top Floor C-Lounge With High Ceilings and Outdoor Terrace. ((Incredible Location, Steps To Bloor-Yonge Subway Station)) [[Closer To The University of Toronto, Queens Park, Surrounded By High End Boutiques]] (id:60365)
327 - 10 Delisle Avenue
Toronto, Ontario
Welcome To A Dream Urban Rental! This Stunning Split 2-Bedroom, 2-Bathroom Plan Offers The Perfect Blend Of Style And Functionality. The Open Concept Kitchen Is A Chef's Delight, Featuring Sleek Granite Countertops And Integrated Appliances That Seamlessly Flow Into The Spacious Living Area. Whether You Are Hosting Dinner Parties Or Enjoying A Quiet Night In, The Adjacent Dining Room Enhances The Open, Airy Feel, Making Entertaining A Breeze. Step Outside To An Expansive Open Terrace, A Perfect Retreat For Lounging Or Entertaining Guests While Enjoying The Fresh Air And City Views. **Propane BBQ is allowed on Terrace**Residents Enjoy An Array Of First-Rate Amenities Including Full-Service 24-Hour Concierge, Media/Meeting And Party Rooms, Business Centre with Bldg WiFi, Exercise Room And An Outdoor Lounge Area With Courtyard. Access to 10 EV TPA Charging Stations Adjacent to Building. Use of 1 Parking Space Included. Situated In The Dynamic Yonge & St. Clair Corridor, Desirable For Its Proximity To Parks & Trails, Shopping, Subway, & Minutes To Yorkville/ Downtown*Heat/Hydro/Cable Extra. No Pets Pls/Smoke Free Bldg. (id:60365)
N127 - 120 Bayview Avenue
Toronto, Ontario
A condo that's both functional and comfortable--made for real life! A floor plan that effortlessly flows. Offering two full bathrooms and a spacious and flexible den that easily converts to a home office, guest space, or second bedroom. With bright west-facing exposure overlooking lush treetops and the iconic Dominion Wheel & Foundries Company, a historic architectural landmark. This residence is a stylish retreat in a community that radiates character and charm. Just steps from Corktown Common Park, great restaurants, cafes & public transit. At home, indulge in resort-style amenities including a panoramic rooftop pool, fully equipped gym, party room, and sauna. A welcoming neighbourhood feel meets urban convenience. (id:60365)
1250 Concession 2 Road
Brock, Ontario
Step Into The Timeless Charm Of This Beautiful Century Home In Beaverton, Set On A Sprawling 1.76-Acre Lot! With 5 Bedrooms And 2 Bathrooms, This Residence Blends Historical Character With Modern Updates. The Grand Foyer Welcomes You With Original Wood Paneling And Stained Glass, A Separate Butler's Staircase Leading Upstairs From The Kitchen, Adds To The Home's Character And Function. The Large Living Room, Or Parlor As It Was Called, Features Hardwood Floors, Stained Glass Details, And Massive Wooden Pocket Doors. Entertain In The Formal Dining Room With Bay Window And The Cool Feature Of A Pass-Thru From The Kitchen. Don't Miss The Framed Original Blueprint Drawings Of The Home. Working From Home Has Never Been So Grand, Sunlight Pouring In, Farmland Views, And Shelves Full Of Stories. The Oversized Kitchen Offers A Large Centre Island, Modern Finishes, A Huge Pantry, And Direct Access To The Side Entry, Mudroom And 3 Piece Bathroom. The Spacious Family Room Boasts A Fireplace And Walkout To The Backyard With Deck, Firepit, Gazebo, Fenced In Area All Overlooking Your Sprawling Property, Privacy At Its Best. Additional Main Floor Spaces Include A Gym And Laundry Room. Upstairs, Five Generously Sized Bedrooms, Each With Closets, A Brand New Gorgeous 4-Piece Bath And Large Linen Closet Complete The Second Level. The Character In Every Room Is Not To Be Missed, The Deep Window Ledges, The Massive Baseboards, The Views, The Wood Work, The High Ceilings, All Add To The Amazing Care That Was Taken When Building This Home. Updates: Electrical, Plumbing, Heating, Cooling, Filtration Systems, Metal Roof, And EV Charger At The Garage, Which Also Has Heat And Hydro. (id:60365)
Upper - 336 Greenfield Avenue
Toronto, Ontario
Luxury detached home in the heart of Willowdale East, Toronto. Main and second level features 4 bedrooms and 4 bathrooms (primary bedroom reserved for landlords storage, not included). Main floor boasts 10 ft ceilings, marble and walnut flooring, multiple skylights, and crystal chandeliers. Chefs kitchen with high-end appliances. Walking distance to subway, supermarkets, and the top-ranked Earl Haig school. Move-in ready, enjoy upscale living in a prestigious community. Landlord is willing to have 4 checking times every year. (id:60365)
100 - 205 Dundas Street W
Toronto, Ontario
For Sublease 205 Dundas St W, Unit 100 Retail | Approx. 1200 Sq. Ft. | Downtown TorontoPrime retail unit available for sublease at Dundas Street West & University Avenue in the heart of downtown Toronto. This ground-level unit of approximately 1200 sq. ft. offers direct street exposure with a large window display, ideal for showcasing business. Street front location with strong pedestrian visibilitySteps to Toronto Metropolitan University, major hospitals, offices, and residential towersExcellent access to public transit, including Dundas subway station and multiple streetcar routesHigh foot traffic area with strong daytime and evening activityImmediate possession available, subject to landlord consentZoning: CR zoning permits a variety of small retail and service uses (subject to municipal approval).An opportunity to secure a visible, manageable retail space in one of Torontos most dynamic downtown corridors. (id:60365)

