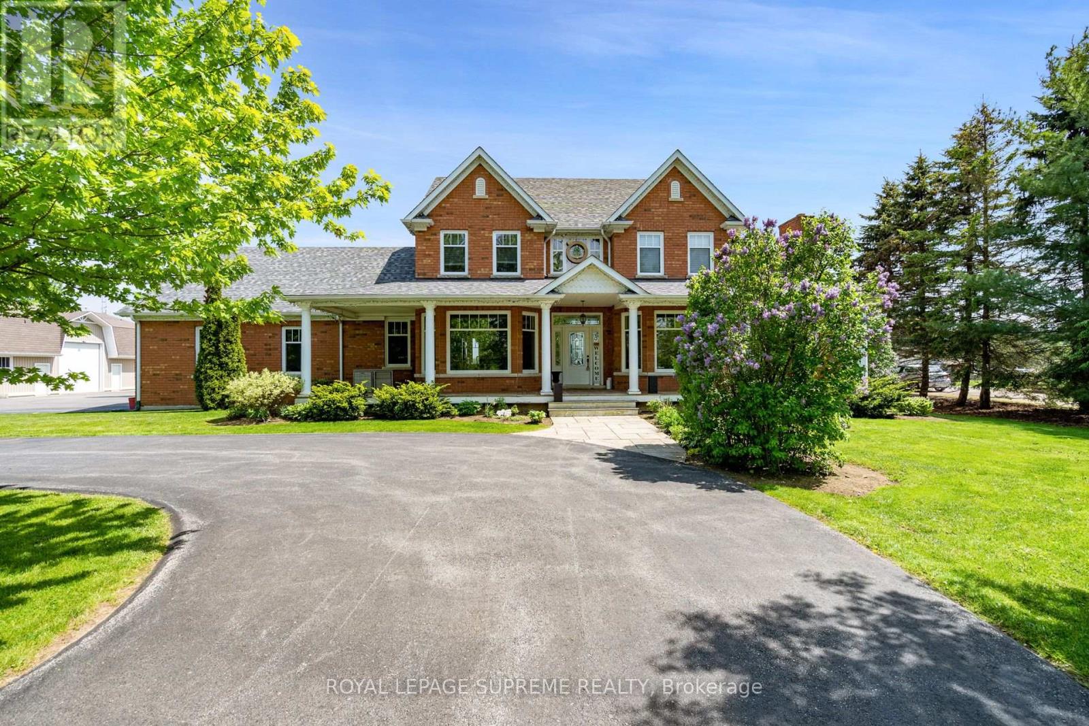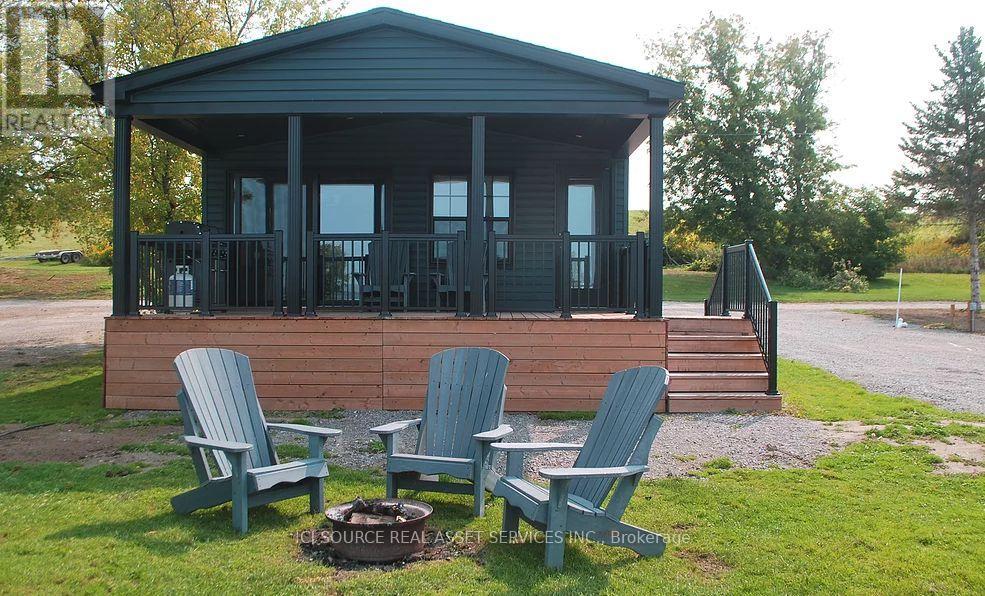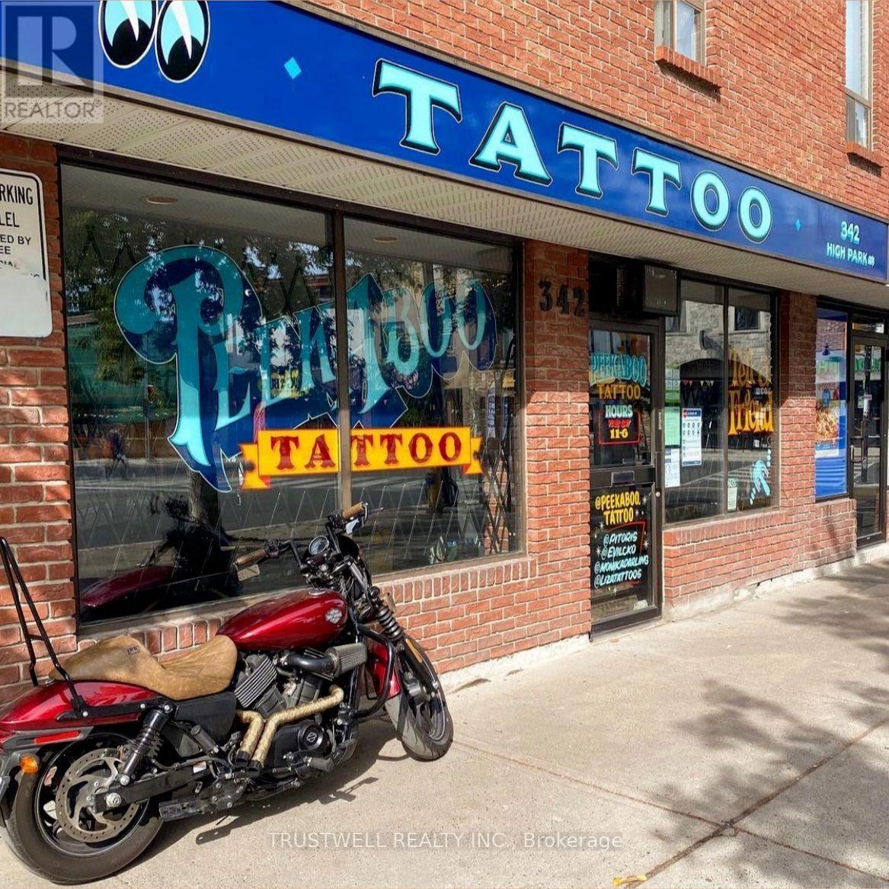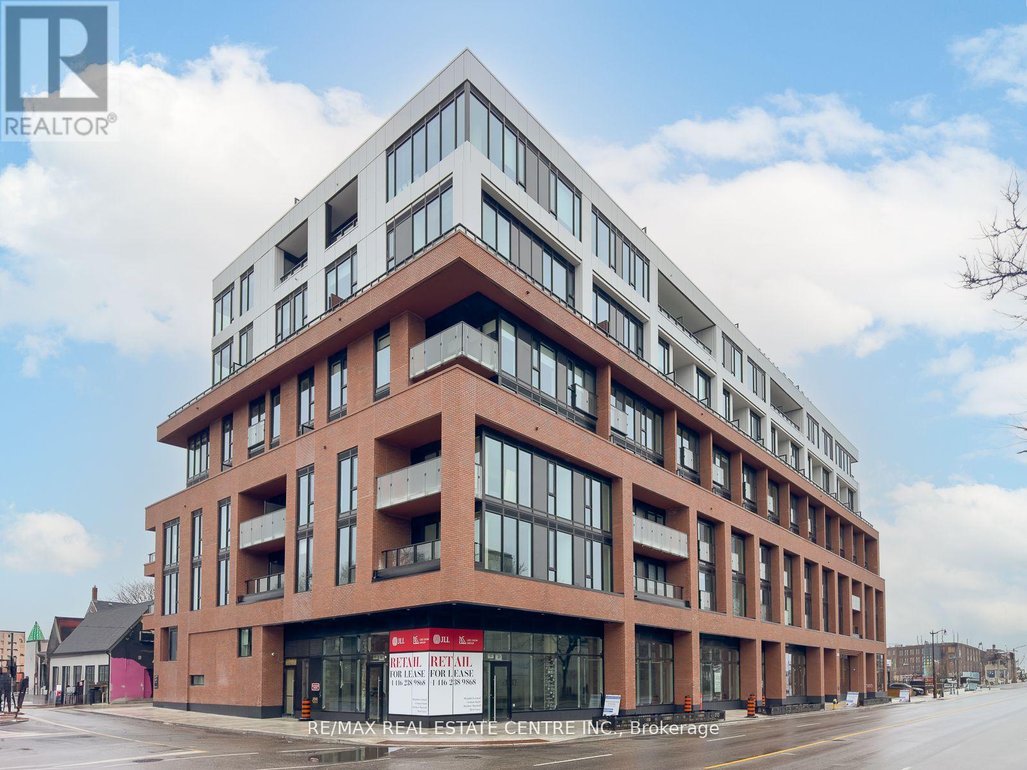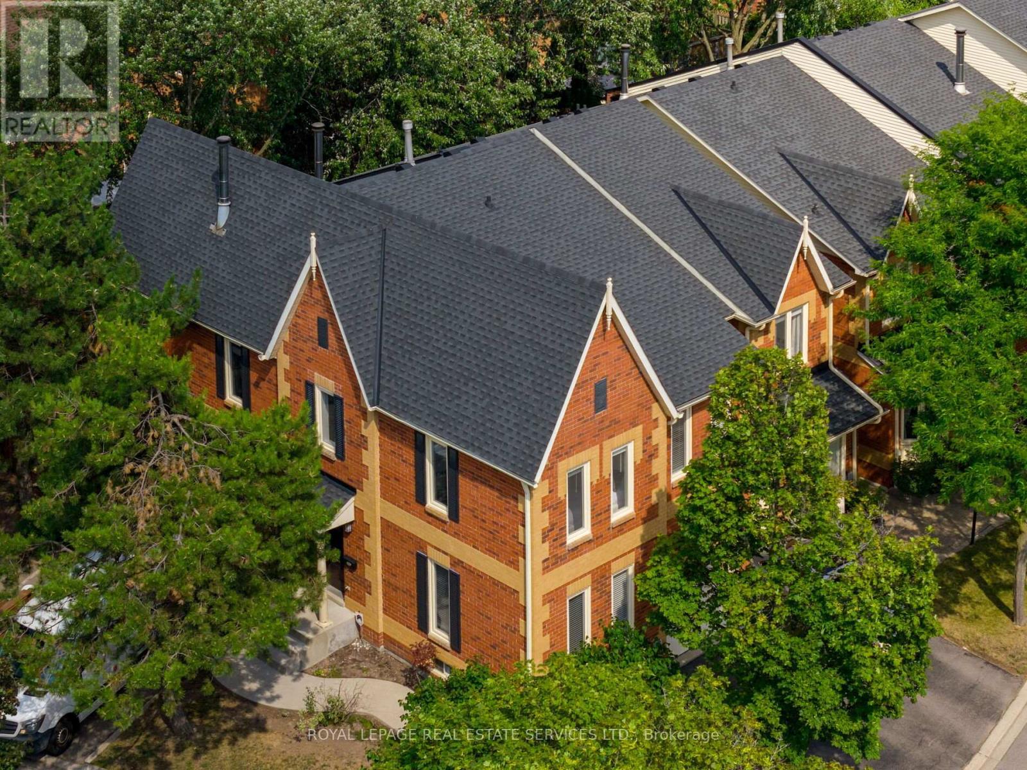436 8th Concession Road E
Hamilton, Ontario
Welcome to this amazing country multi-generational family home, sitting on an acre of pristine land! This 4+1 bed home has everything you could want and more! The primary bedroom on the main floor features a 6-piece ensuite, vaulted ceilings & crown moulding. You'll love the large living space with soaring ceilings and a custom stone fireplace in the family room, and the walkout to the deck is perfect for enjoying the long country view. With floor-to-ceiling windows, the home is filled with natural light. The separate living and dining rooms are great for hosting friends and family; the eat-in kitchen is complete with ample storage and top-of-the-line stainless steel appliances. The main floor laundry room has a garage and two basement access points. The fully finished basement with above-grade windows, a newly upgraded kitchen with high-end appliances, a bedroom and a bathroom is perfect for guests or an in-law suite. Can't forget about the workshop that has a winterized loft space with a bedroom, car lift & tons of storage. The list goes on, impeccable finishes. Don't miss the chance to make it yours! **EXTRAS** Roof 2023. Impeccable attention to detail. The perfect mix of rural country living with all the perks - minutes from Parks, Schools, libraries, Churches, highway access & major amenities. (id:60365)
12 - 7100 County Rd 18
Alnwick/haldimand, Ontario
This almost brand new three-bedroom haven exudes elegance and comfort, with bright, airy interiors and captivating views of the harbour and the serene North shore of the lake. The open-concept living area is perfect for relaxation and entertaining, featuring a dining table, plush seating, a stylish breakfast bar, and a large, well-lit kitchen. The master bedroom boasts a queen bed and a private ensuite washroom, while the other two bedrooms include a bunk bed and a double bed. This highly sought-after model is priced to sell and wont last long. **EXTRAS** Air Conditioning, Appliances, Deck, Fully Furnished, Warranty *For Additional Property Details Click The Brochure Icon Below* (id:60365)
342 High Park Avenue
Toronto, Ontario
This charming unit is just off Dundas St W in the heart of the Junction community, a thriving destination full of amazing restaurants and shops. Currently a tattoo shop but is a great space for an art gallery, salon, coffee or gelato shop, retail, office and more. Make your mark in this iconic neighbourhood! (id:60365)
65 Barrhead Crescent
Toronto, Ontario
Tucked away on a peaceful, tree-lined street in one of Etobicokes most welcoming neighbourhoods, this 1.5-storey home has so much to offer. Inside, youll discover a bright and airy main floor with modern touches that complement the homes classic character. Two comfortable bedrooms and two updated bathrooms make it a great fit for a variety of lifestyles. The fully finished basement opens up plenty of possibilities perfect as a cozy hangout, a work-from-home space, or an extra bedroom for guests. Outside, the spacious, fully fenced backyard is a blank canvas for summer entertaining, gardening, or simply enjoying some downtime. Plus, youre just around the corner from parks, schools, shopping, and easy transit options. If you appreciate a home thats move-in ready and close to all the conveniences you need, this ones well worth a look! (id:60365)
39 - 4370 Ebenezer Road N
Brampton, Ontario
BRAND NEW NEVER LIVED IN 3 BEDROOM TOWNHOME IN APRIME LOCATION. THIS MODERN HOME FEATURES 3SPACIOUS BEDROOMS, INCLUDING PRIMARY SUITE WITHWALK IN CLOSET AND PRIVATE ENSUITE. OPEN CONCEPTKITCHEN OVERLOOKING THE LIVING AND DINING AREA,PLUS SLIDING DOOR WALKOUT TO DECK. ENJOY 2 GARAGEPARKING SPACE AND 1 CARPORT PARKING NO SNOWWORRIES IN WINTER. READY TO MOVE IN. (id:60365)
30 - 7070 Saint Barbara Boulevard
Mississauga, Ontario
Prime retail space*(Currently operating as a hair salon)*Functional layout*Prominent store front signage*Abundance of natural light*Busy plaza with high profile visibility*Anchored with Food Basic,RBC, BMO, Dollarama, Popeye's, Hero Burger, Little Caesar, Wild Wings, Sunset Grill, Barburrito, Shawarma, Caribbean Restaurant, Baskin Robbins, Nail Salon, Optical, Dental, Walk-in clinic, X-ray/ultrasound, Physio, Pharmacy, Jewllery Store, Cleaners, Ladies Clothing, Convenience, Vet Clinic, LCBO and more*Strategtically located between 2 signalized intersections in a well established neighbourhood. High pedestrian and vehicular traffic*Multiple ingress and egress from surrounding streets. (id:60365)
630 - 830 Lawrence Avenue W
Toronto, Ontario
Welcome to the Treviso 2 Condominium! Great opportunity to live in a functional 1-bedroom suite in a well-connected North York location. This unit features an open-concept living/dining area with walk-out to a private balcony, a kitchen with stone countertops, tile flooring, and stainless steel appliances. Enjoy the convenience of ensuite laundry and ample storage. Includes one underground parking space. Residents benefit from top-tier building amenities, including a fitness centre, indoor and outdoor pools, rooftop terrace with BBQ area, and 24-hour concierge. Steps to Yorkdale Mall, TTC, grocery stores, restaurants, and major highways. (id:60365)
47 Donald Stewart Road
Brampton, Ontario
This stunning home offers 4 spacious bedrooms, 3 baths, and a 1.5-car garage because even your lawnmower deserves its own parking spot. A legal side entrance to the basement opens doors to future income potential, in-law living, or even your personal escape tunnel (we don't judge).Inside, you'll love the bright and airy feel with 9-ft ceilings, hardwood floors, and a chef-worthy kitchen topped with sleek quartz countertops. The primary bedroom is a true retreat, featuring a luxurious 5-piece ensuite that feels like your own private spa. Nestled close to parks, top-rated schools, transit, and everyday conveniences, this home is the perfect blend of style, comfort, and practicality. (id:60365)
308 - 480 Gordon Krantz Avenue
Milton, Ontario
Welcome to this stunning, brand new, double corner condo unit offering modern luxury and unbeatable convenience in one of Miltons most sought-after up coming locations. Bonus: 2 parking spots! (1 EV) Enjoy breathtaking panoramic views of the escarpment through floor-to-ceiling windows and soaring high ceilings that fill the space with natural light. This 2-bedroom + den suite features an open-concept living and dining area and a neutral colour palette, and direct access to a private balcony. The sleek high-gloss white kitchen is a chefs dream, boasting quartz countertops, matching backsplash, stainless steel appliances, under-cabinet lighting, and a large island with seating. Both bathrooms are elegantly designed, with the primary offering a 3-piece ensuite and walk-in closet. With two parking spots, in-suite laundry, laminate flooring throughout, and premium building amenitiesincluding concierge service, security cameras, rooftop terrace, party room, and co-working spacethis home has it all including 60K worth of structural and design centre upgrades, Over $50,000 in builder upgrades (flooring, countertops, cabinetry, lighting, appliances, finishes) and $10,000 premium for unit placement (view/floor/unit location). Ideally located near Kelso, Rattlesnake Point, Spring Ridge Farm, the Velodrome, and the future Milton Education Village, with excellent commuter access via the upcoming Tremaine 401 ramp. (id:60365)
8 Covina Road
Brampton, Ontario
Welcome to 8 Covina Rd a home that feels like it was made for both everyday comfort and special moments. Tucked away on a quiet court in Bramptons prestigious Credit Valley neighbourhood, this beauty sits on a ravine lot, offering privacy, greenery, and a peaceful backdrop thats hard to find. From the moment you step inside, you can feel the care and attention thats gone into every detail. The main floor flows beautifully, with bright, open spaces perfect for family time, quiet evenings, or hosting friends. The kitchen is a true heart of the home upgraded with high-end stainless steel appliances, granite counters, and custom California shutters ideal for cooking up a feast or just enjoying a morning coffee with a view. Upstairs, youll find four generously sized bedrooms and a cozy den, giving everyone their own space while keeping the family connected. Over $200K in upgrades make this home move-in ready, from the custom wall unit to the 200 Amp service with EV charger. Step out onto the oversized deck and youll see why this is an entertainers dream the perfect spot for summer BBQs or quiet nights under the stars. And with top-rated schools, parks, and every convenience just minutes away, its not just a house, its the place where your next chapter begins. (id:60365)
7 Watkinson Avenue
Toronto, Ontario
Welcome to this stylish 2 storey condo townhouse in Toronto's vibrant Junction area, offering 1,100 sqft of modern living space plus a private terrace. Featuring 2 bedrooms, a spacious den, and 2 full baths, this home boasts an open concept main floor with a sleek kitchen, centre island, and built in range. The bright living area has a large window and walkout to the terrace, perfect for relaxing or entertaining. Upstairs, both bedrooms have large windows and closets, with the den providing an ideal work from home space. Enjoy ensuite laundry, owned locker, and private street level entrance. Steps to shops, cafes, transit, and parks for urban living at its finest. (id:60365)
7 - 2006 Glenada Crescent
Oakville, Ontario
Welcome to this beautifully updated end-unit townhome in Oakvilles desirable Avonlea Estates in Wedgewood Creeka well-managed, upscale condominium complex surrounded by mature trees & professionally landscaped grounds. This residence is within walking distance to parks, trails, top-rated Iroquois Ridge High School, Iroquois Ridge Community Centre, & the Upper Middle Shopping Plaza, with easy access to the QEW, 403, Uptown Core, Park & Ride, & Outlet Mall. Offering approximately 2,134 sq. ft. plus a professionally finished basement, this spacious 4-bedroom, 2.5-bathroom home features recent upgrades (2022), including wide-plank engineered hardwood on the second floor & a dark-stained staircase from the main floor to the second level. The upper level sitting room was converted to a 4th bedroom (no closet), new cordless blinds added, updated light fixtures, & floor vents replaced. This bright corner unit boasts a large stone patio in a fully fenced yard with mature trees for privacy, & the fencing is scheduled to be replaced. Extra windows throughout allow abundant natural light, & the main floor features cherry hardwood flooring & French doors. Excellent, versatile floor plan to configure to suit your needs, with a formal living room & separate dining room, a family room with a wood-burning fireplace, a powder room, inside entry to the garage, & a white kitchen with granite countertops, a breakfast bar, & a breakfast room with a walkout to the serene backyard. Upstairs offers 4 bedrooms, 2 full bathrooms & a charming loft overlooking the staircase. The spacious primary suite features a 5-piece ensuite bath with a soaker tub & separate shower. Downstairs, pot lights, wide-plank laminate floors, a spacious recreation room, & a dedicated exercise roomcreate the ideal setting for modern family living in a prime Oakville location. (id:60365)

