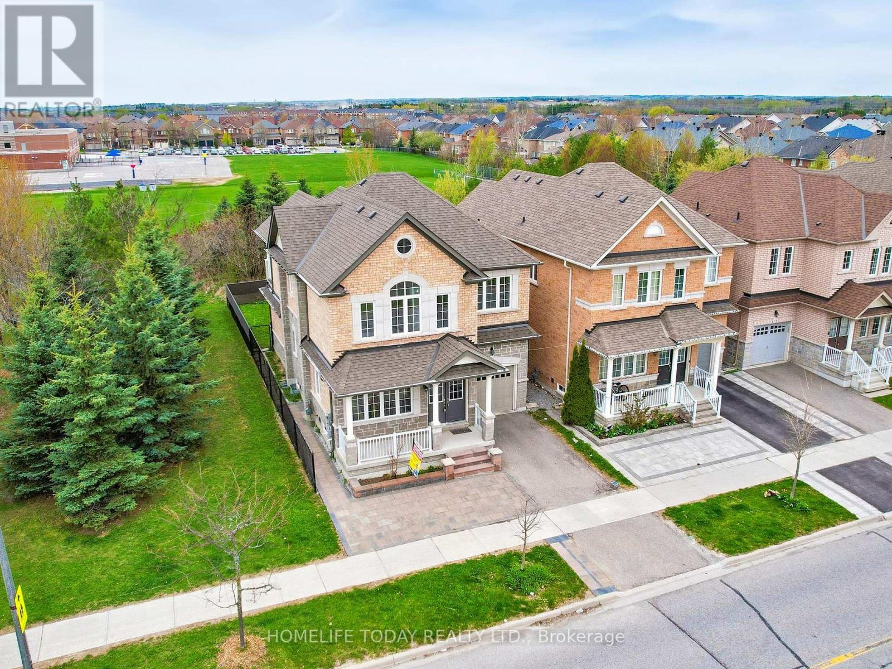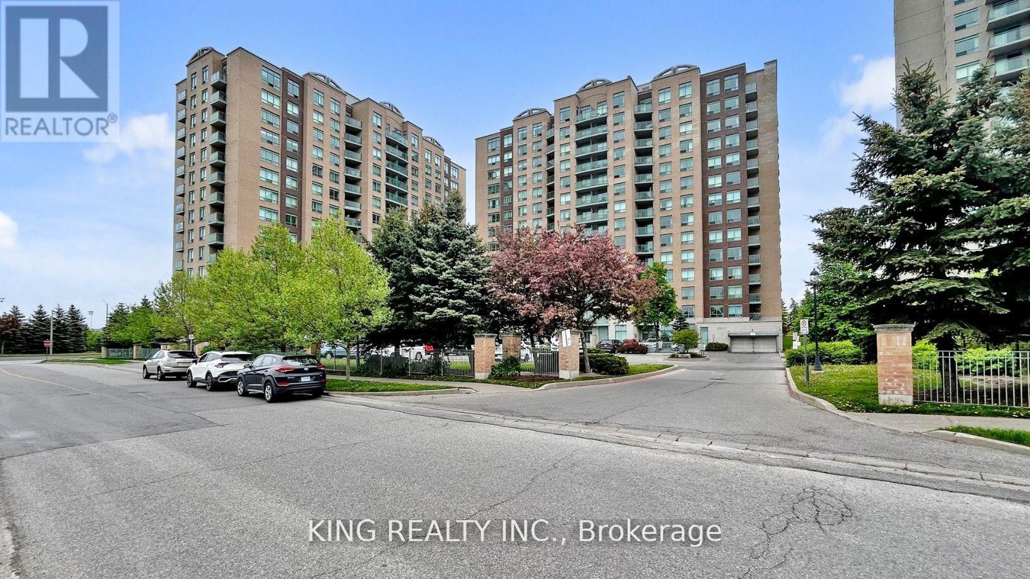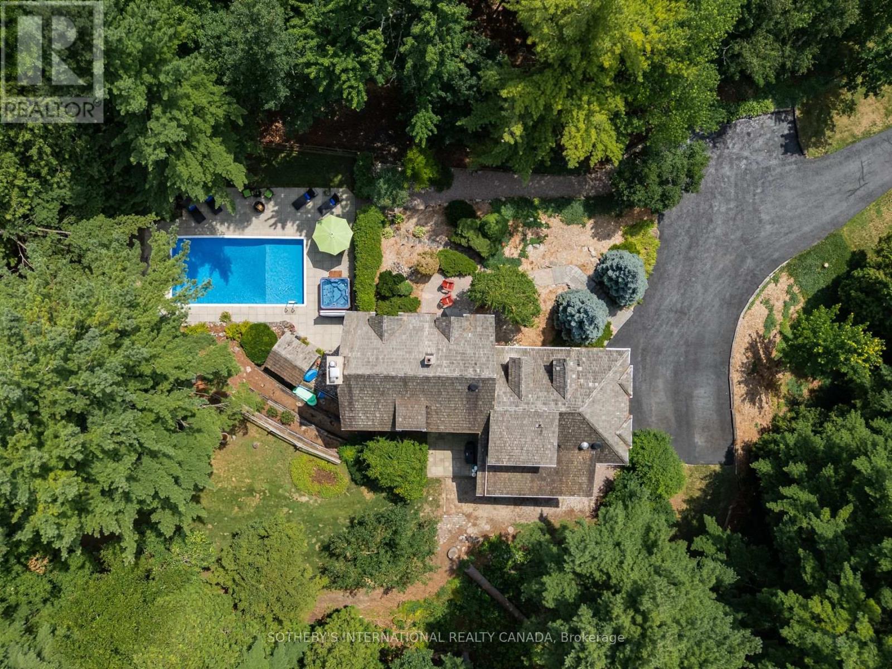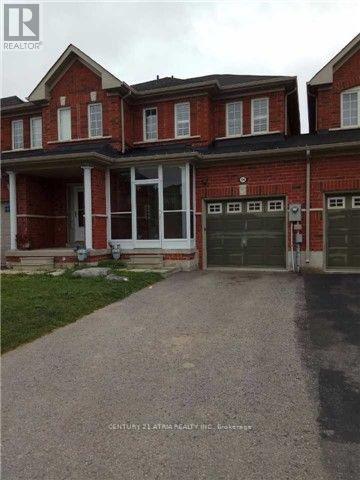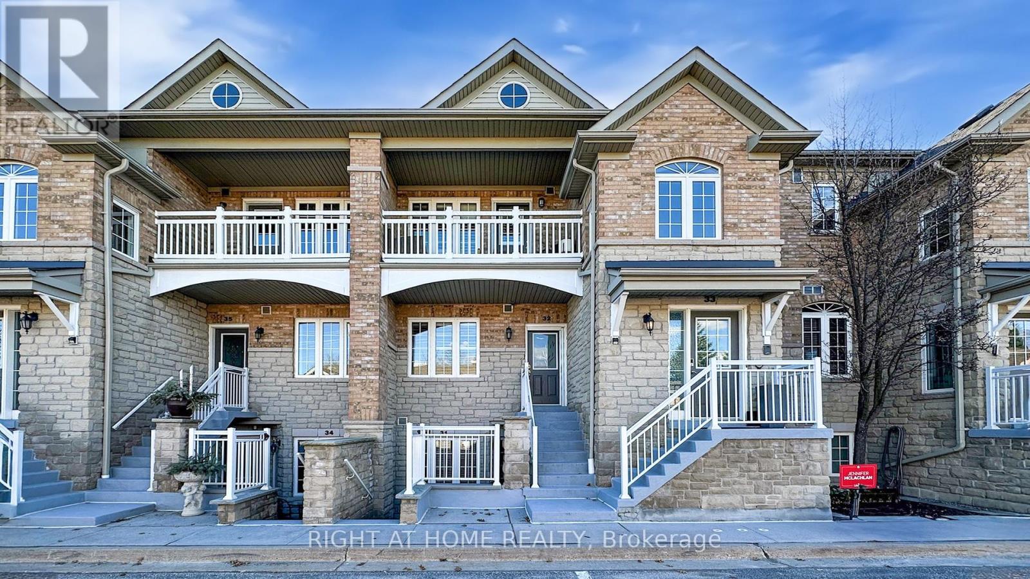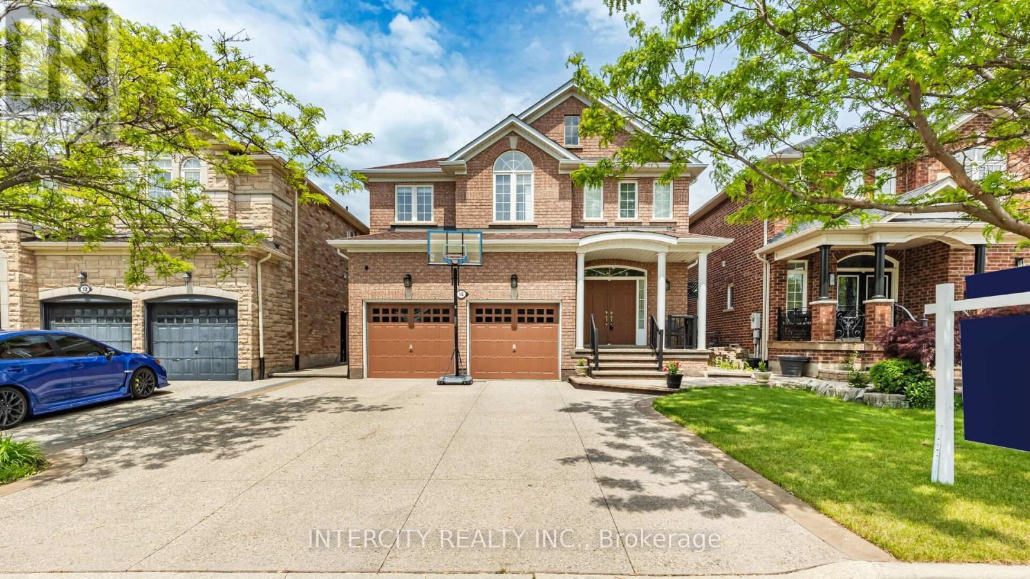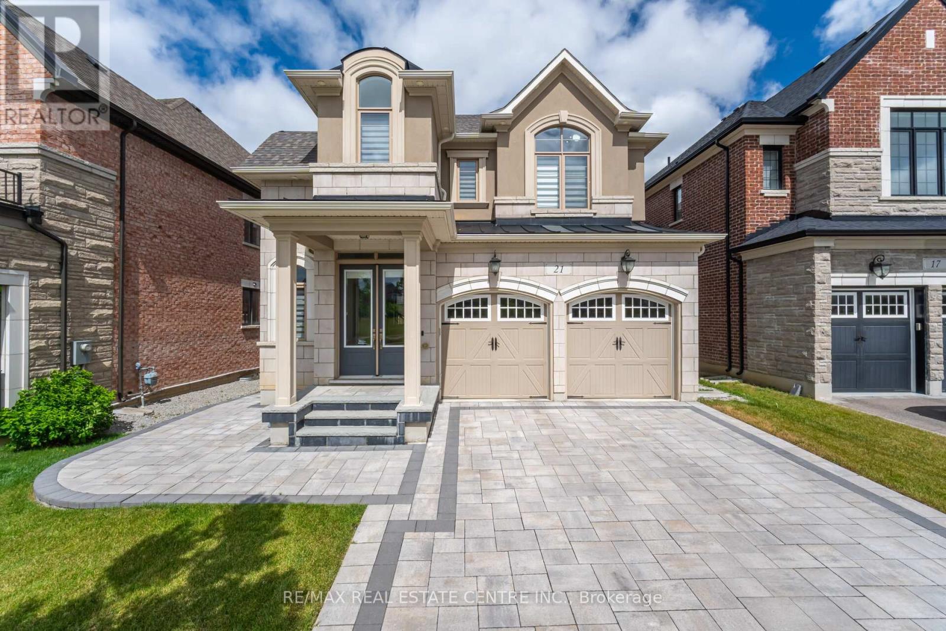468 Roy Rainey Avenue
Markham, Ontario
Rare Ravine Lot in Prestigious Wismer Community! Stunning 4+1 bedroom, 4.5 bathroom detached home on a premium ravine lot backing onto greenspace, just steps to the park. Located in one of Markham's top school zones Bur Oak SS & John McCrae PS. This beautifully maintained home features 9-ft ceilings, hardwood floors, and a modern kitchen with quartz countertops, backsplash, and a large center island. The bright, open-concept living and dining areas are perfect for entertaining. Spacious primary bedroom suite with walk-in closet, upgraded ensuite, and private balcony overlooking green space. Second bedroom also features a private ensuite. All bathrooms upgraded with marble finishes. Finished Basement with Legal Separate Entrance - Includes a full kitchen, bedroom, 3-piecebath, and large living area. Perfect as an in-law suite or potential rental income. Enjoy a private backyard oasis with BBQ gas hookup and interlock walkway at front and side. Additional features: direct garage access, central vacuum, and upgraded light fixtures. Close to top-rated schools, parks, shopping, GO Train, and public transit. A rare opportunity - don't miss out! (id:60365)
901 - 23 Oneida Crescent
Richmond Hill, Ontario
Bright and spacious 1-bedroom condo in a prime location, just steps to the GO Station, theatres, restaurants, shops, Yonge Street, Viva Transit, Hwy 407, and Hwy 7. This beautifully maintained unit features hardwood flooring in the living/dining area, a generous kitchen with breakfast bar, and a balcony offering a great view. All utilities plus cable are included in the maintenance fees, along with 1 parking spot and 1 locker. Located in a well-managed building with top-notch amenities including 24-hour security, a fully equipped gym, a cozy library with a gas fireplace, and a spacious party room. A perfect opportunity for first-time buyers, downsizers, or investors an exceptional value in a highly desirable area! (id:60365)
15395 Weston Road
King, Ontario
Experience the perfect blend of charm and elegance at King Township's Mulmur House. This circa 1830s square log residence, sitting on over 10 acres, has been meticulously maintained and loved. A tasteful board and batten addition complements, creating a harmonious and functional living space. Step inside the main room to find its centre-piece: an exceptional and expansive stone fireplace with a built-in bread and pizza oven, perfect for late day gatherings. Throughout the main living areas, you'll find beautiful hickory floors that add warmth and character. The kitchen is truly the heart of the home, featuring soapstone counters, reclaimed natural oak flooring, a welcoming window seat, and exposed beams that evoke a rustic yet refined atmosphere. For those with a love of the outdoors, a dedicated mudroom offers practical space for everything from dogs to hockey equipment and hiking boots. The magic continues on the second floor with its inviting bedrooms. The primary suite offers a spacious walk-in closet and a luxurious adjacent spa-like bathroom. Three additional bedrooms provide ample space, including one that has been converted into a coveted dressing room. The lower level extends the living space with a family room complete with its own fireplace and walk-out as well as a separate area that could serve as a fifth bedroom or a quiet den. Plenty of storage ensures a place for everything. After some time in the sauna, a private outdoor oasis awaits. Cool off in the perfect swimming pool or continue to unwind in the hot tub, surrounded only by the sounds of nature. Groomed trails wind through a mature forest, leading to open fields that can be used for planting, sport fields, or simply enjoying the vast open space. This one-of-a-kind property is not just a house, it's a lovingly preserved piece of history, offering a rare opportunity for a unique and peaceful lifestyle. Ideal for those focused on exceptional independent schools. (id:60365)
54 Christephen Crescent
Richmond Hill, Ontario
New Paint on Main Floor, Brand New Bath Tub in MAster Room. Townhome in Prime Neighborhood. Easy access to 404 Walk to Richmond Green Hs. Steps to Costco, Home depot and Restaurants. Direct Access to House and Backyard From Garage. Only Garage is Linked to Neighbor. Move In Condition. (id:60365)
32 Troon Avenue
Vaughan, Ontario
Beautiful 3 +1 bedroom Executive Townhouse In A Fantastic Location! Open concept layout. 2 Car Tandem Garage. Large Terrace great For Entertaining. Primary Bedroom With An Ensuite bathroom. Great location within walking distance To The Go Train Station, Steps To Transit, Stores, Restaurants, Medical Centre. Minutes From Cortellucci Vaughan Hospital. (id:60365)
39 Bramsey Street
Georgina, Ontario
antastic detach 3 bedroom entire home with A Finished Basement for lease in a small community of Sutton. Wonderfully maintained, clean and ready to move in.This property is close to school's shopping and lake Simcoe. Located in a family friendly community That you can walk to a children's park. (id:60365)
32 - 520 Silken Laumann Drive
Newmarket, Ontario
Beautiful 2+1 Bedroom Stacked Townhome Backing Onto St. Andrew's Golf Course. Welcome to this bright and spacious 1,680 sq ft stacked townhome, with only 8 steps leading up to the unit and everything on one floor. Perfectly located in a highly desirable area and backing onto the greenery of St. Andrews Golf Course. This open-concept layout is flooded with natural sunlight, 9 foot ceilings, creating a warm and inviting atmosphere throughout. Featuring 2 generously sized bedrooms plus a versatile den that can easily serve as a home office or third bedroom, this home offers flexibility for growing families or downsizers alike. Recent updates include stunning new laminate flooring and fresh, professional paint throughout move-in ready with a modern touch !Enjoy stunning views of the golf course right from your living room, or unwind on your private outdoor space surrounded by nature. With spacious principal rooms, ample storage, and a well-appointed kitchen, this home combines comfort and style in a peaceful, prestigious setting. Located close to shopping, high ranking schools, transit, and walking trails. (id:60365)
16 Venice Gate Drive
Vaughan, Ontario
Elegant Family Home in Vellore Village- 16 Venice Gate Dr. App. 4300 sq. ft. of luxurious living space in this impeccably maintained 4+2 beds, 5 baths home. This beautiful home offers 4 beds and 3 full baths on 2nd floor and finished 2 bedroom basement with one full bath and huge modern kitchen with side entrance has potential for rental income. Featuring an open-concept and practical layout with separate Living, Dining, Family Room and Den on the main floor. Throughout gleaming Hardwood floor & Pot lights on the main and 2nd floor, and a Huge Gourmet Kitchen with quartz countertop & backsplash with island . Concrete driveway with no sidewalk , total 6 car parking . Nicely finished backyard with beautiful exposed concrete which is perfect for your summer BBQ and family get together. This home blends style and comfort effortlessly. Ideally located near Canada's Wonderland, Vaughan Mills, HWY 400, transit, restaurants, shopping, and more. This gem in Vellore Village is a must-see! (id:60365)
263 John West Way
Aurora, Ontario
Just 4 minutes to the GO Station and 5 minutes to Highway 404, this beautifully updated townhouse offers an ideal combination of convenience and comfort. Featuring two generously sized bedrooms, each with its own ensuite, this layout is perfect for privacy and ease of living.The open-concept living area flows effortlessly into a large private terrace, perfect for entertaining or relaxing outdoors. The eat-in kitchen is a chefs dream with a newly installed quartz countertop, stylish ceramic flooring, and a smart, functional layout with abundant cabinetry for all your storage needs.A convenient 2-piece powder room is located on the main floor, and there is direct indoor access to the garage for added convenience.This exceptional home is ideally located near parks, scenic trails, top-rated schools, and shopping plazas making it the perfect place to live, work, and play.Don't miss out on this rare opportunity to own in one of Aurora's most desirable communities! (id:60365)
21 Arctic Grail Road
Vaughan, Ontario
Discover The Prestigious Family-Friendly Community of Kleinburg Summit Built By Award-Winning Developer Mattamy Homes. Nestled On A Premium Lot Overlooking A Park, This 4-Bedroom, 3.5-Bathroom Detached Home Boasts Over 2700 Sq Ft Of Interior Space. Architecturally Striking Limestone And Stucco Facade Features Sleek Integrated Exterior Pot Lights, Extended Double Driveway With No Sidewalks And Full In-Ground Sprinkler System. Thoughtfully Designed Functional Floorplan With $50K Lot Premium, $100K In Builder Upgrades Plus $100K In Additional Upgrades Including Elegant Oak Hardwood Staircases, Upgraded Wainscoting, Trim and Doors, Soaring 10Ft Smooth Finish Ceilings With Pot Lights And Elegant Lighting Throughout. Main Floor Offers Welcoming Foyer Leading To An Open-Concept Living And Dining Room And Modern Gas Fireplace. Plenty Of Natural Light With Walk-Out To Deck Leading To Stone Patio And Perfectly Manicured Fully Enclosed Backyard With Built-In Sprinkler System. Custom Eat-In Kitchen Offers Premium Features Including Quartz Counters, Stylish Backsplash And Extended Cabinets For Endless Storage Space. A Convenient Powder Room And Mudroom With Direct Access To Expansive Double Garage Complete The Main Floor. Upper Level Offers 4 Generously Sized Bedrooms With Large Closets, 3 With Its Own Ensuite/Semi Ensuite Bath. Primary Bedroom With W/In Closet And 5Pc Ensuite Bath Featuring Upgraded Soaker Tub, Elegant Glass Enclosed Shower And Quartz Counters. Unfinished Basement Awaits Your Personal Touches With 3 Piece Rough In Offers Endless Potential For In-Law Suite Or Bonus Rec Room. Fully Equipped With Central Vac, HRV, Sprinkler System And Ring Camera. Nestled In An Upscale And Vibrant Neighbourhood, Just Minutes From Kleinburg Village With Its Rich Heritage, Specialty Shops, Endless Dining Options, Top Schools, Hiking Trails & Easy Access To Major Hwys. Experience Unparalleled Luxury & Convenience In This Exquisite Home, Where Comfort Meets Sophistication! (id:60365)
18 Faris Street
Bradford West Gwillimbury, Ontario
Welcome To 18 Faris St., Bradford, An Exceptional Home That Blends Elegance, Functionality, And Pride Of Ownership In Every Detail. From The Moment You Arrive, You'll Be Impressed By The Striking Curb Appeal, Featuring A Full Stone Exterior, Brand New Modern Garage Doors, And A Full Sized Driveway With No Sidewalk. Step Inside To A Beautifully Maintained Interior Where Warmth And Sophistication Meet. Gleaming Hardwood Floors Flow Seamlessly Across Both The Main And Second Levels, Complemented By 9' Ceilings And Custom Wall Mouldings That Elevate The Living Space With A Touch Of Timeless Charm. The Kitchen Is A True Centrepiece, Designed For Both Everyday Living And Entertaining With Its Modern And Open Design, Complete With Stainless Steel Appliances, Sleek Quartz Countertops, And A Versatile Movable Island. The Fully Finished Basement Is Bright, Modern, And Incredibly Functional Perfect As A Second Family Room, Media Area, Or Guest Space. Step Outside Into A Meticulously Landscaped Backyard, Featuring An Oversized Interlock Patio Ideal For Summer Gatherings Or Quiet Evenings Under The Stars. Perfectly Situated Across From A Peaceful Parkette And Just Steps To Scenic Walking Trails, This Home Is Also Moments From Top-Rated Schools, Shopping, Restaurants, And Highway 400, Making It An Unbeatable Location For Families And Commuters Alike. This Is More Than Just A House, It's The Kind Of Home That Rarely Comes To Market And Must Be Seen In Person To Truly Appreciate! (id:60365)
54 King Street
East Gwillimbury, Ontario
Dont Miss This Charming Century Home in the Heart of Mount Albert! Whether you're a century home enthusiast or a first-time buyer looking for entry into the market, this beautiful property is one you will want to see. Step inside and be welcomed by a blend of original charm and character paired with thoughtful updates. The spacious interior features a large eat-in kitchen, a functional laundry room with extra storage, and four generously sized bedrooms ideal for family living or hosting guests. Outside, you will find a private, oversized lot perfect for relaxing or entertaining, complete with a wrap-around deck that invites summer evenings and morning coffees. The detached two-car garage includes a second-floor loft, offering endless potential for hobbyists, car lovers, or creatives. Experience the best of country living just minutes from the city schedule your showing today! (id:60365)

