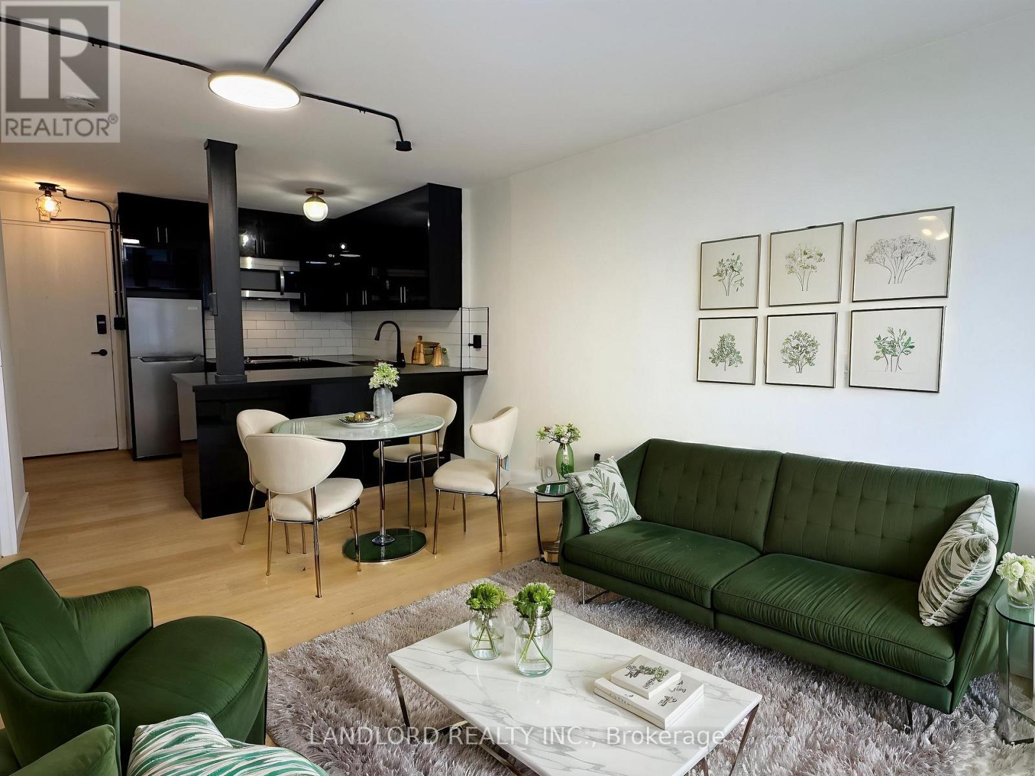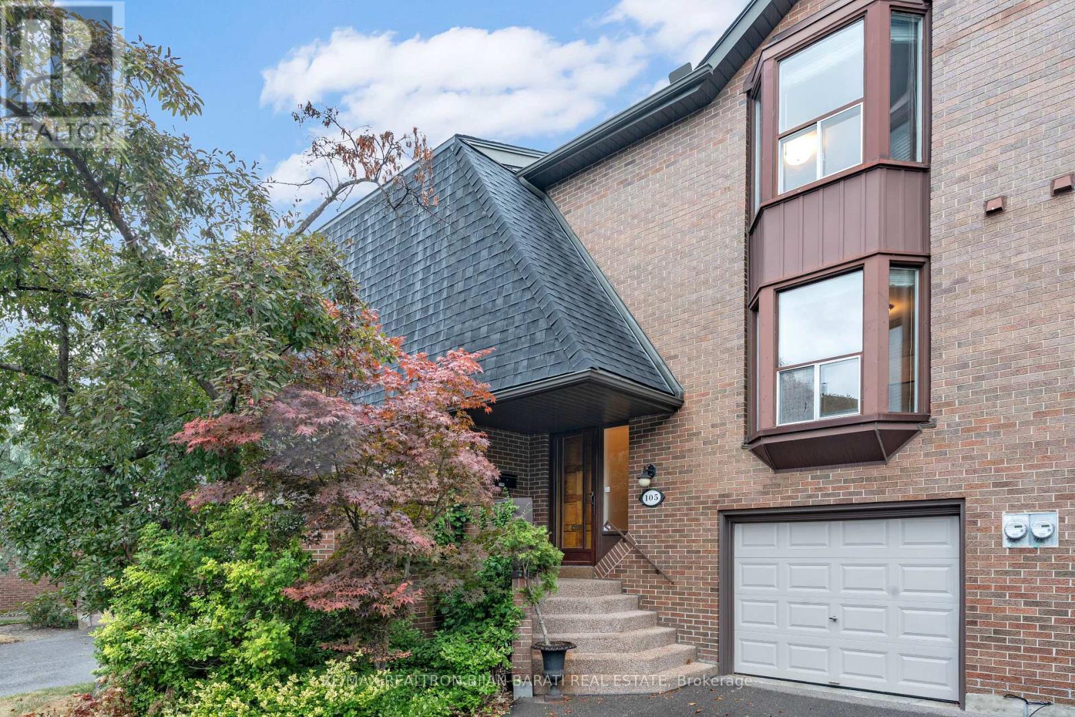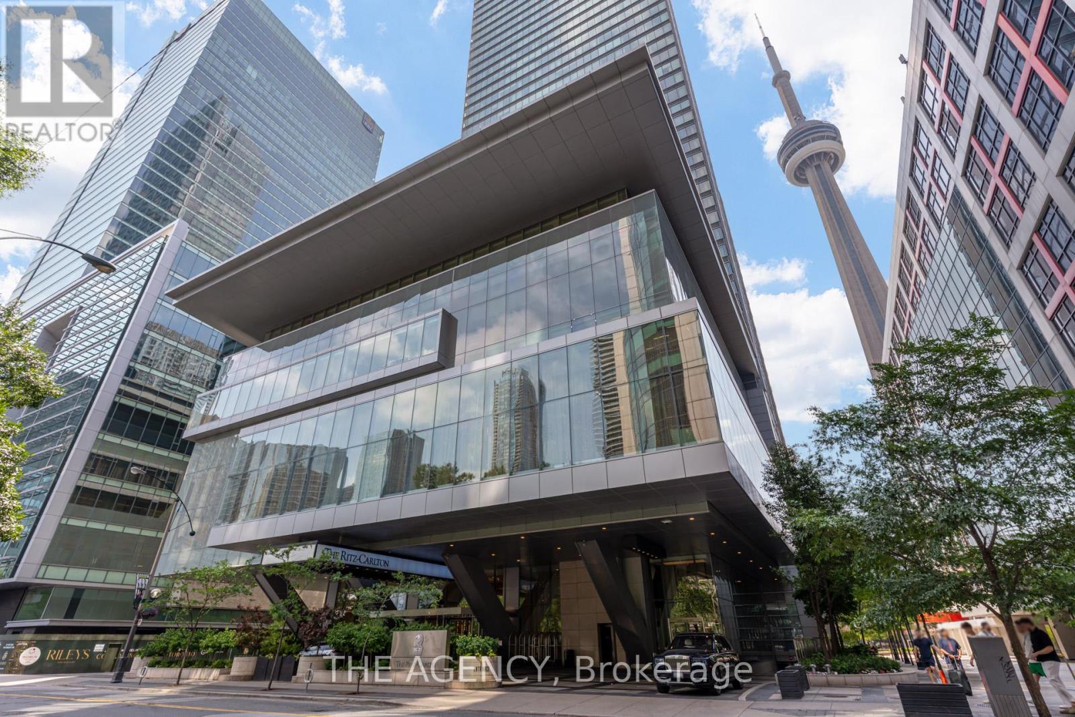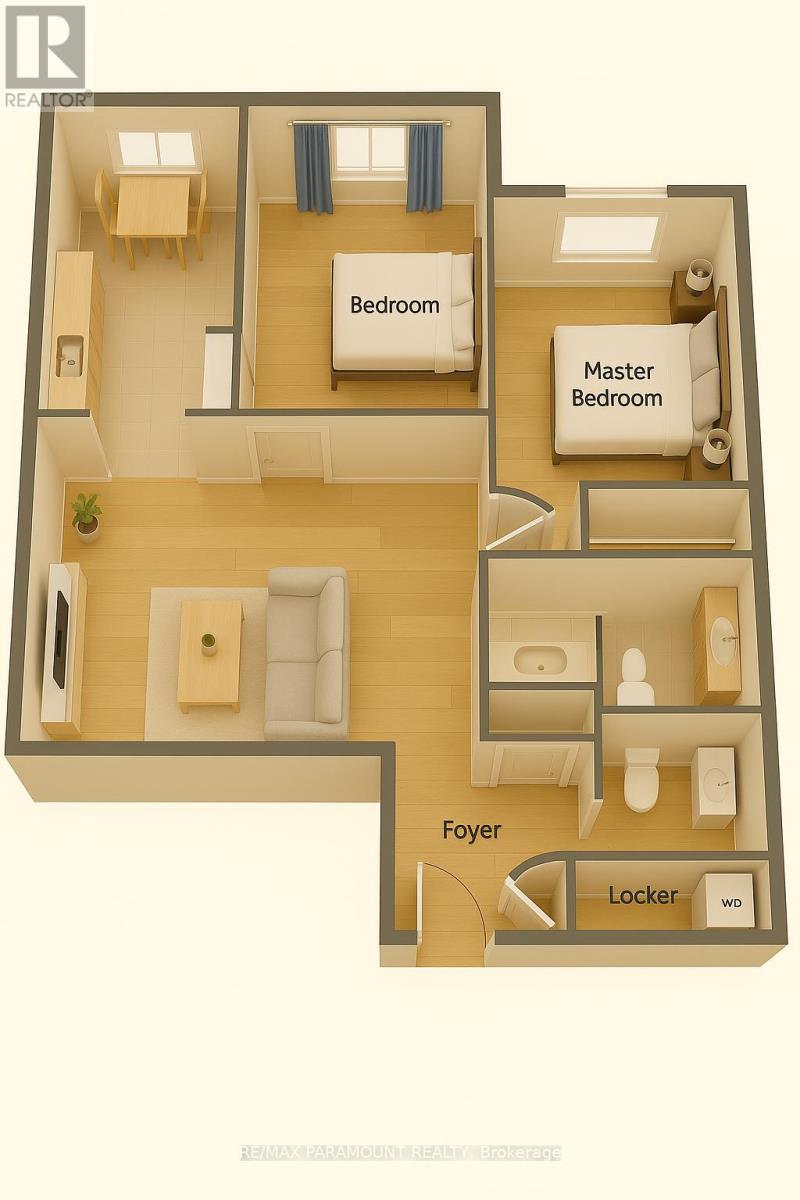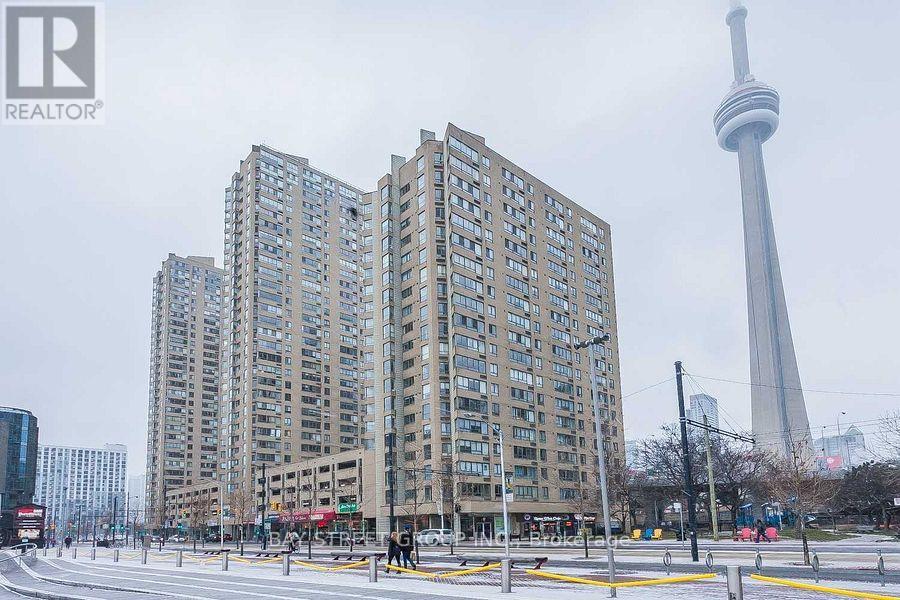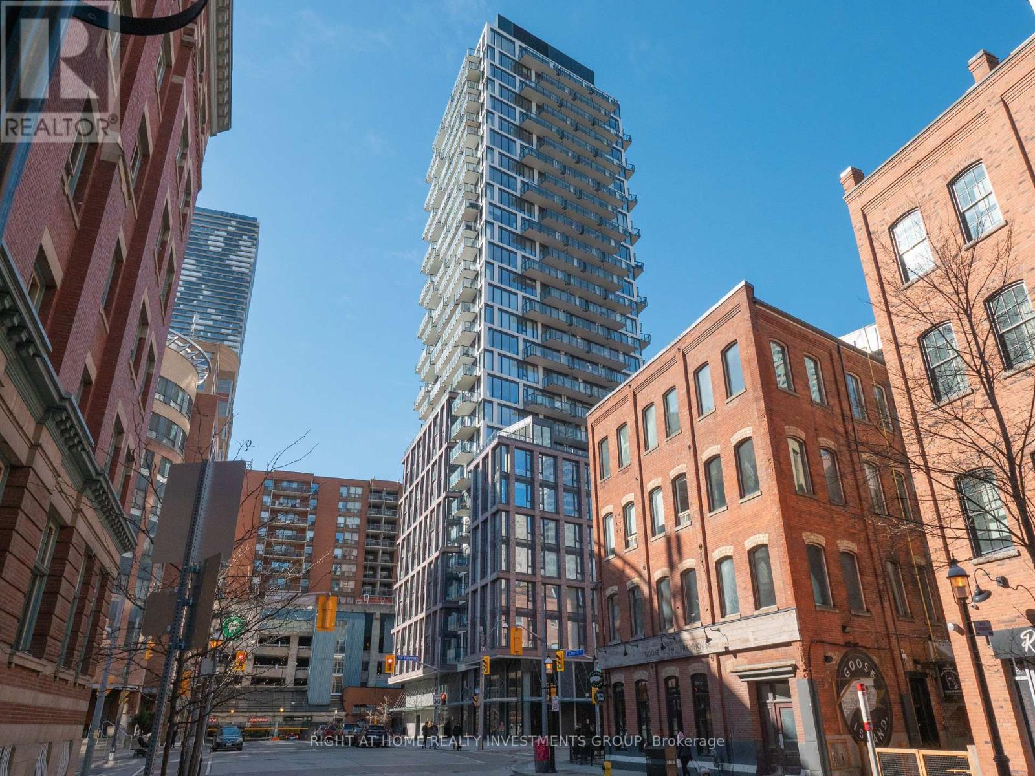(Main+ 2nd Floor) - 1270 Harlstone Crescent
Oshawa, Ontario
Spacious & Bright Detached Home for Lease Prime Oshawa Location!Discover this gorgeous, sun-filled 2-storey detached home (main & second floor) offering over 2,500 sq. ft. of elegant living space. Featuring 3 large bedrooms, 3 bathrooms, 3-car parking, and a fully fenced backyard perfect for family living in a peaceful, family-friendly neighbourhood near Grandview St. N & Woodstream AveEnjoy unbeatable convenience with quick access to Hwy 407, Cineplex, public transit, hospitals, parks, schools, banks, Durham College, Ontario Tech University (UOIT), Oshawa Centre, golf courses, grocery stores, big box retailers, and the new shopping mall everything you need is just minutes away!Available for immediate lease don't miss this exceptional opportunity! (id:60365)
290 Rossland Road
Ajax, Ontario
Turnkey Franchise Opportunity At 290 Rossland Ave, Ajax, In A Prime Location Within A Busy On The Run Gas Station, Ensuring High Visibility And Consistent Foot Traffic. Surrounded By A Thriving Residential And Commercial Neighborhood, This Fully Operational Take-Out Restaurant Caters To A Growing Customer Base. The Business Offers Low-Maintenance Operations With A Well- Maintained Kitchen And Modern Equipment, Making It Easy To Manage. The Lease Terms Are Highly Attractive, With Low Rent At $2,500 + HST And TMI At $1,000 + HST, Secured Until 2027 With A 5-Year Extension Option. Ideal For An Owner-Operator Or Investor Seeking A Profitable And Hassle-Free Business With Strong Brand Recognition And Excellent Growth Potential. Dont Miss Out On This Incredible Opportunity! (id:60365)
402 - 114 Vaughan Road
Toronto, Ontario
Fully renovated 1 bedroom 1 bathroom corner unit in prime location, 4-storey walk-up New York-Style building. Open concept living space with a Modern eat-in kitchen and quartz countertops. Large bedroom. 1 Locker. Shared laundry available in basement. Great location just Steps to St Clair West Subway, Wychwood Barns, shops, restaurants, schools, TTC and much more! Brand new French door Fridge, Stove, Dishwasher, Microwave, Dual A/C, ELFs. **Include heat, hydro, water, unlimited fibre optic internet and extended cable package with Bell** (id:60365)
308 - 420 Eglinton Avenue E
Toronto, Ontario
Welcome To This Beautifully Renovated Suite In A Boutique Building Located In Toronto's Desirable Mount Pleasant East Neighbourhood. Featuring Contemporary Finishes Throughout, This Bright And Spacious Unit Offers A Modern Kitchen With Stainless Steel Appliances, Generous Cabinetry, And A Convenient Breakfast Bar. The Living Room Is Filled With Natural Light Thanks To A Large Window, And The Nicely Sized Bedroom Includes A Mirrored Closet. Enjoy Newly Renovated Shared Laundry Facilities With A Seating Area And Library. With A Walk Score Of 92, You'll Have Quick Access To Transit, Dining, And Everyday Essentials. A Must See! **EXTRAS: **Appliances: Fridge, Stove, B/I Microwave and Dishwasher **Utilities: Heat & Water Included, Hydro Extra (id:60365)
105 Ronan Avenue
Toronto, Ontario
Renovated! 3+1 Bedroom With Granite Countertops & Eat-In Centre Island, Heated Floors In Kitchen & Bath, Hardwd Floors, Fireplace, Pot Lights, S/S Appliances, And 2 Renovated Baths. Private Yard With W/O To Deck And Summer Sunroom Or Extra Storage. Great Location. Walk To Wanless Park, Bedford Park School & TTC. Front Parking Pad With Mutual Drive & Detached Garage Offering 2 Parking Spaces. Tenants Pays Parking Pad Permit, Water, Heat, Hydro, Snow Removal & Landscaping, Garbage Disposal. (id:60365)
105 Gypsy Roseway
Toronto, Ontario
Executive 3-Bedroom Townhome with 3 Washrooms Overlooking Quiet Part of Wilfred Avenue in Prime Willowdale East Neighbourhood. 10min Walk to Bayview Village (BV) Shopping Centre. Ttc Right at the Door! Walk to the subway in 10 min (Bayview Station). Drive to Hwy 401 in a few minutes. Affordable Price Range vs Multi-Million $ Homes in the Area. This is the Least Expensive Way to Get Into the Area! Steps Away From Earl Haig SS - One of the Best High Schools in the City. Hardwood Floor Throughout! Large Combined Living Room and Dining Room and Updated kitchen With New Cabinet Doors, New Counter Top, Stainless Steel appliances! Three Bedrooms in Upstairs with Two Full Bathroom, One Is Ensuite for Master Bedroom! Family Size Recreation Room/ Family Room in Ground Level with A Gas Fireplace Walk-Out to Patio and Fenced Backyard with A Private Gate to Wilfred Ave! A Complex with Beautiful Landscaping and Ample Guest Parkings! (id:60365)
2901 - 183 Wellington Street W
Toronto, Ontario
Fully furnished and move-in ready, this luxurious 2-bedroom, 2-bath suite at The Ritz-CarltonPrivate Residences offers the ultimate in turnkey living in the heart of Toronto's Financial,Entertainment, and Sports Districts. Enjoy breathtaking unobstructed northwest views of thecity and lake from this elegantly designed unit featuring 10-ft ceilings, a gas fireplace, anda high-end Bellini kitchen with Wolf appliances and a Sub-Zero wine fridge. Located in one ofCanada's most exclusive buildings, residents have access to world-class 5-star hotel amenitiesincluding a sky lobby lounge, outdoor terrace, three award-winning restaurants, a state-of-the-art fitness centre, pool and hot tub, full-service spa, 24-hour concierge, valet, in-roomdining, and top-tier security. Parking and locker included the perfect residence fordiscerning tenants seeking refined urban living. (id:60365)
708 - 633 Bay Street
Toronto, Ontario
Welcome to your future home in the heart of downtown Toronto! This bright, spacious condo offers an exceptional layout with generously sized rooms, abundant natural light, and a separate kitchen-ideal for comfortable family living. Featuring 1.5 baths, with potential to convert to 2 full baths including a jacuzzi, this unit stands apart from the compact, wall-kitchen designs of newer condos. All-inclusive maintenance means no surprise bills-hydro, heat, water, and access to premium amenities are all covered! Enjoy a full suite of lifestyle features including a well-equipped gym, indoor pool, hot tub, squash, badminton & basketball courts, theatre, business centre, dry sauna, library, 24/7 security, EV charging, lockers, ample visitor parking, snow removal, and a stunning lobby. Located in one of Toronto's most prestigious downtown pockets-just steps from TTC, subway, Eaton Centre, hospitals, universities, financial district, parks, and a wide range of grocery stores (T&T, Loblaws, Metro, Farm Boy, No Frills, Healthy Planet). No car? No problem. Everything you need is within walking distance, including the 30 km underground PATH network, connecting 75+ buildings with shops, offices & hotels-perfect for all seasons! Enjoy vibrant community living with year-round social events, BBQs, festive celebrations, and health clinics. The building fosters a friendly, smoke-free, family-oriented environment with a true sense of belonging. Close to Union & GO Stations, Billy Bishop Airport, UP Express to Pearson (25 mins), and major office towers-making this a commuter's dream. Feng Shui/Vaastu compliant with fiber internet ready. This is more than a condo-it's a lifestyle! (id:60365)
603 - 633 Bay Street
Toronto, Ontario
Beautifully renovated, oversized one-bedroom suite in a well-established building is now available! At over 800 square feet - this condo offers functional living space with room to stretch out. The kitchen has been thoughtfully updated with ample storage, oversized island & full-sized stainless steel appliances. Bright dining area allows for plenty of room to entertain guests. Cozy living space has room for a desk and more! Be the envy of your friends with a walk-in closet right off your bedroom. Head down the hallway from your bedroom to your ensuite laundry and 4-piece washroom. Walk to everything you need, or easily hop on the subway to get to your destination in style. All utilities except for internet & cable are included in your rent. Parking can be rented for an additional $150/month. Building boasts 24 hour concierge, fitness centre, sauna, rooftop terrace, hot tub & more. (id:60365)
1106 - 250 Queens Quay W
Toronto, Ontario
Located in the heart of Torontos vibrant Harborfront, this beautifully renovated and fully furnished 2-bedroom, 1-bathroom suite offers an unbeatable combination of style, comfort, and convenience. Featuring an open-concept layout with expansive windows, the unit is filled with natural light and showcases stunning, unobstructed views of both the city skyline and Lake Ontario. Just steps from the Financial District, waterfront trails, parks, and major attractions, its also perfectly positioned near Billy Bishop Airport and the Union Pearson Express for easy travel. Thoughtfully decorated with modern executive finishes, and surrounded by transit, restaurants, cafes, shops, and more, this is city living at its finest. (id:60365)
1010 - 2a Church Street
Toronto, Ontario
Welcome home! This coveted corner residence showcases sweeping city views and a glimpse of the lake through floor-to-ceiling windows that flood the space with natural light. From sunrise to sunset, the vibrant energy of downtown Toronto is on display right from your living room. Step outside and you're just moments from the St. Lawrence Market, Union Station, the Financial District, and the waterfront. Trendy cafes, gourmet dining, and cultural landmarks are all within a short stroll, making this one of the city's most connected and exciting addresses. Enjoy premium building amenities including a rooftop pool, modern fitness centre, and stylish lounge spaces perfect for entertaining. Whether you're walking to the office, catching a show, or relaxing by the lake, this location blends the best of urban living with unbeatable convenience. (id:60365)
903 - 31 Tippett Road
Toronto, Ontario
Fantastic layout 1 Bedroom! North East view! Can be fully furnished or not furnished. See attachment. Stunning unit! Right at Wilson Subway Station! Perfect for a young starting professional. Laminate Flooring throughout. Affordable Rent! Large Primary Bedroom. Stunning White Kitchen With Stainless Steel Appliance, and Centre island. Landlord will be ordering custom blinds. Fantastic Location with proximity to: Convenience store located in the building (Aisle 24)! No Frills grocery store at Bathurst & Wilson. The Station Apothecary Pharmacy at Tippett Rd and Wilson (3 min walk).5 min walk to Wilson subway station, line 1.10 min walk to LCBO and Costco, and other big box stores.1 subway stop from Yorkdale Shopping Centre. 25 min subway commute to Bloor and St. George. (id:60365)




