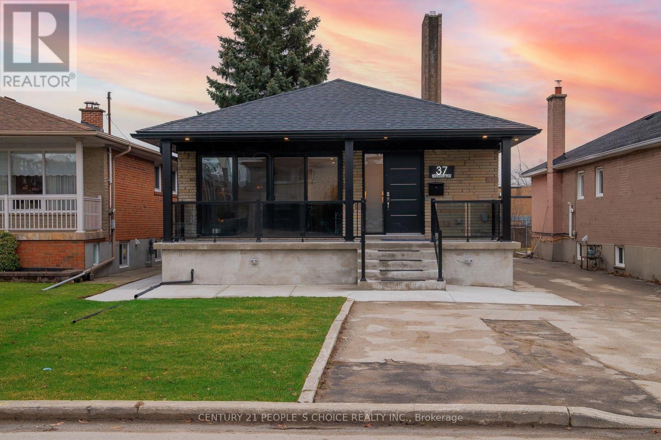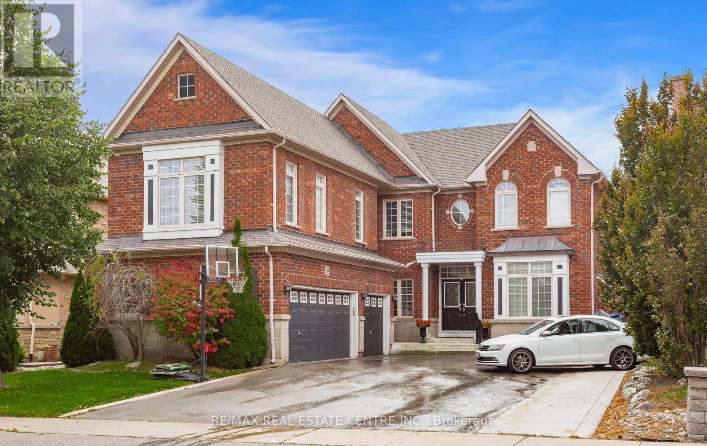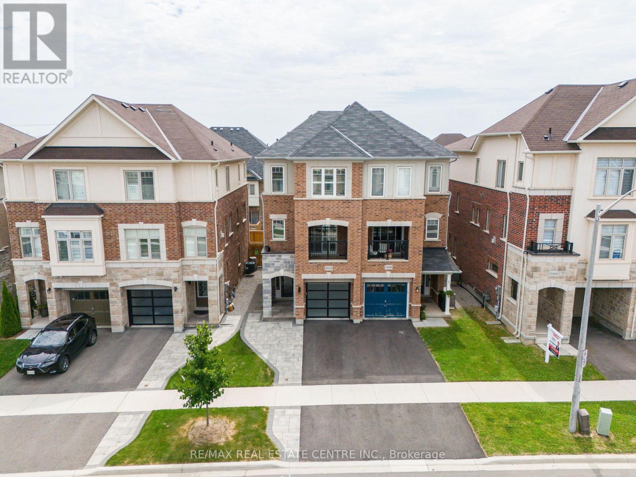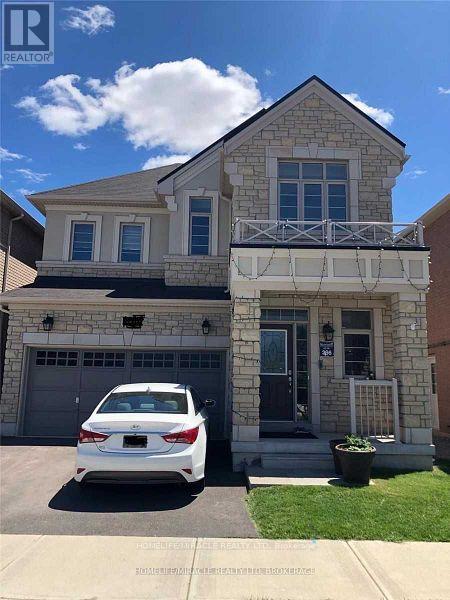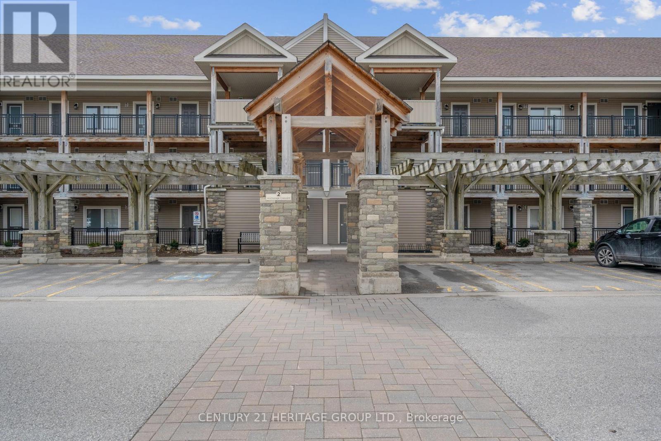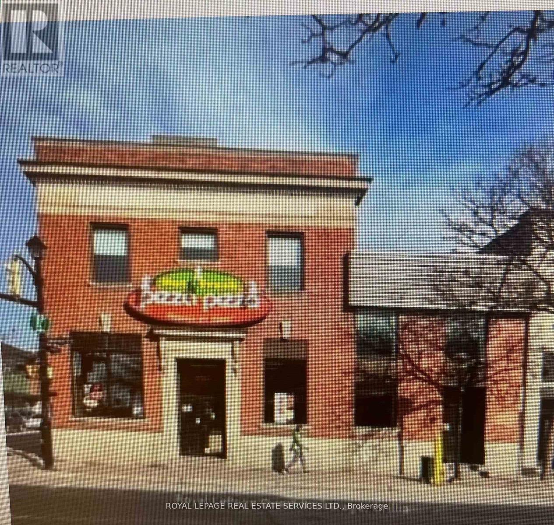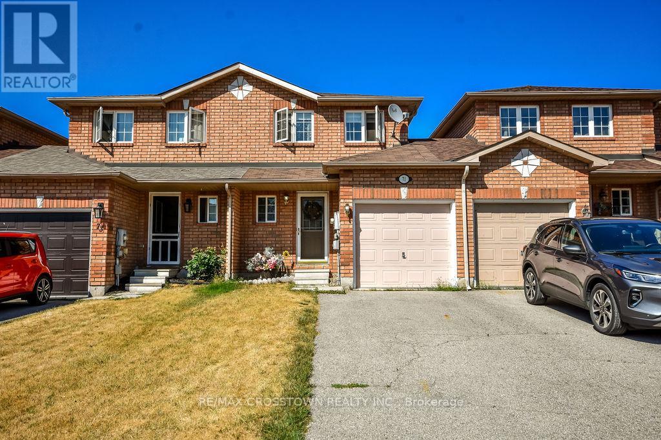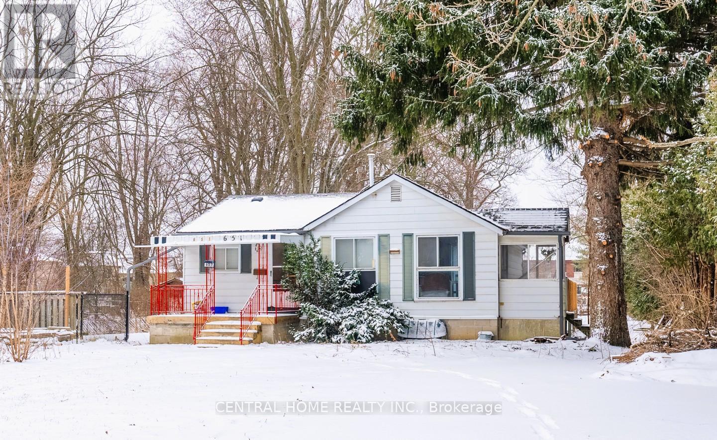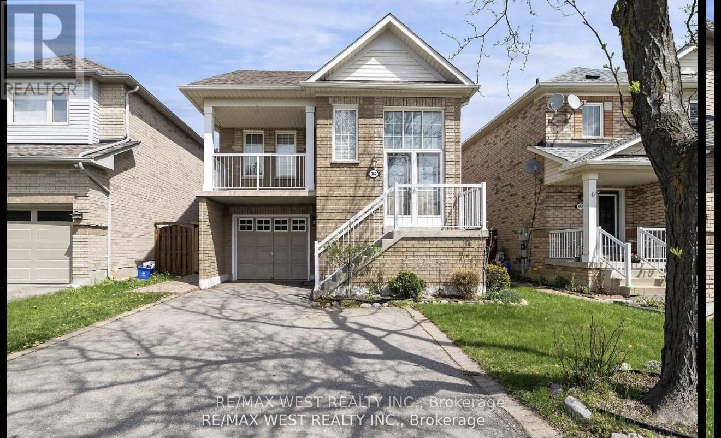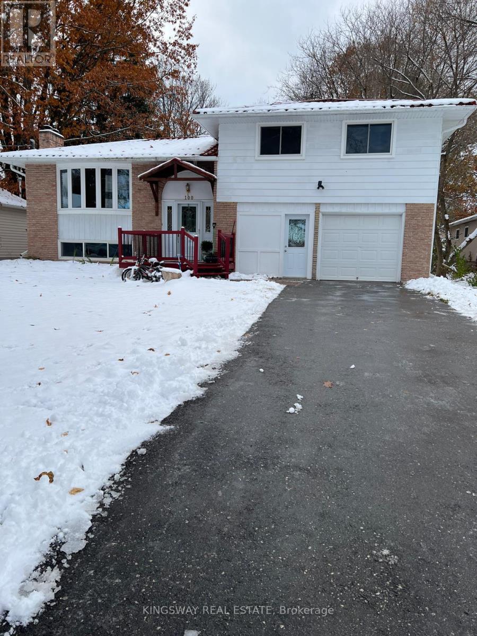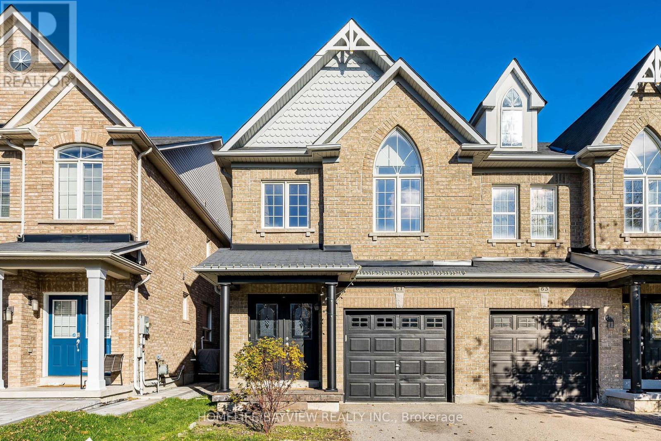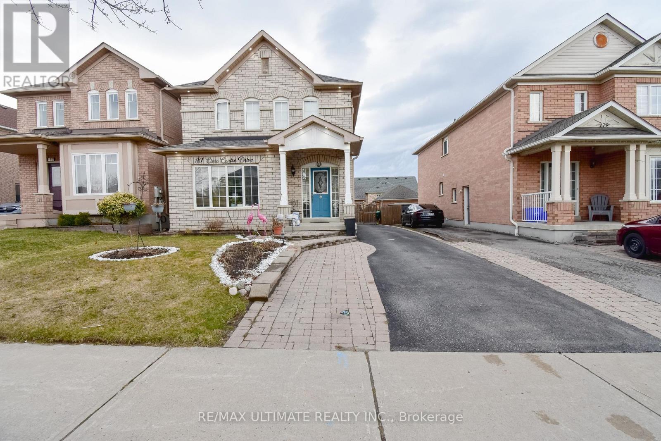37 Bentworth Avenue
Toronto, Ontario
Completely Rebuilt 2023 with Energy Saving Features & Legal Basement apartment & Garden Suite READY (New Survey done). Upper level is 3 bed with Full Ensuite Bath Hardwood Floors throughout and Porcelain Tile, Glass Rainfall Shower, Modern Kitchen with Quartz Counters/Backsplash, Huge powered Quartz Island, Stainless Steel appliances, Commercial steam marble fireplace. Basement has Quartz counters/Backsplash 2 bed with insulated coldroom plenty of storage with shared laundry with Quartz counter and sink. Garden Suite ready with roughed in Water/Drain/Electrical conduits to rear yard. Construction notables are 1 inch service from city, 3 electric panels (1 ready for Garden Suite), 2 level 2 EV chargers, Brand new PEX cold-fitting waterlines & new PVC drains throughout, top to bottom Spray foam insulation, new windows/doors, New Sump pump, new shingles, new roof with vented soffits & CAT 6 Ethernet wired all thru. LED lighting only, gas fitted for both stoves, New Furnace, New AC, Humidifier, Tankless Hot water, New ERV, home water softener. (id:60365)
26 Saint Hubert Drive
Brampton, Ontario
Amazing Detatched Home In A Prestigious Neighbourhood Featuring 5+2 Bedrooms, 5 Bathrooms, 2 Kitchens Plus A Separate Entrance Suite On 2nd Floor. Perfect Home For 3 Families Or Opportunity To Rent The Basement & 2nd Flr Suite. The Spacious Main Flr Layout Offers 9'Ceilings, 2 Gas Fireplaces, Pot Lights, Hardwood Flrs, Formal Living Rm & Dining Rm, Open Concept Kitchen & Family Rm, Gourmet Kitchen With Pantry, Gas Stove, Quartz Counters, Breakfast Bar & Breakfast Area Leading To A Gorgeous Backyard With Decking, Hot Tub & Power Roof Gazebo, Custom Stone Pizza Oven & Smoker. 2nd Flr Features The Primary Bedroom With A Huge W/I Closet & 5PC Ensuite, 3 Spacious Bedrooms Sharing A 4PC Bathroom & Suite With A Bonus Private Entrance From Exterior Offering A Greatroom With A Wet Bar, Bedroom & 4PC Bathroom. Sep.Entrance Basement Features An Open Concept Rec.Rm, Kitchen, 2 Bedrooms, 3PC Bathroom & Storage Areas. Bonus 9 Car Driveway Plus A 3 Car Garage That Has Part Of The 3rd Garage Converted To Storage Off The Mudroom. Close To All Amenities. A True Pride Of Ownership! (id:60365)
3970 Thomas Alton Boulevard
Burlington, Ontario
orgeous Show Stopper Executive Upgraded Semi Detach In A Desirable Alton Village! Over $100K In Upgrades. Features An Open Concept With 9 Ft Smooth Ceiling With Pot Lights Throughout, Spacious Great Room With Fireplace, Hardwood Floors Main & Upper Levels, Oak Stairs; Sensational Contemporary Kitchen With Quartz Counters & Backsplash, S/S Appliances, Kitchen Area With Balcony. Quartz Countertops All Washrooms, Stone Work In Front &Backyard; Accent Wall/ Wains (id:60365)
Bsmt - 482 Wheat Boom Drive
Oakville, Ontario
2 Bedrooms Basement Apartment In available for lease in an over 2700 square ft. Detached House, Located In One Of The Most Sought After Neighborhood Of Oakville, Bright And Spacious , Separate Laundry, Above Grade Window, Stainless Steel Fridge And Stove , Stackable Washer And Dryer, Carpet Free Unit, Excellent Location, Minutes To Hwy 403/407, Qew And Public Transport. Close To Major Shopping, Banks, Super Markets, Restaurants, Coffee Shops, public Parks And Much More. (id:60365)
200 - 2 Anchorage Crescent
Collingwood, Ontario
Welcome to 2 Anchorage Crescent #200, this is a beautiful 1-bedroom, 1-bathroom corner unit that perfectly blends modern comfort with cozy charm. Enjoy an abundance of natural light throughout the space, plus the added bonus of a private terrace-ideal for relaxing or entertaining. This unit also features convenient ensuite laundry, and access to premium amenities including a swimming pool and fitness centre, exclusive to owners. Located just minutes from vibrant downtown Collingwood and the stunning Blue Mountain Village, and set right alongside the breathtaking Georgian Bay, this condo offers the ultimate blend in both lifestyle and location. Whether a first time home buyer, or an experienced investor, this property is not one to miss! (id:60365)
Upper 3rd Floor - 82 Mississaga Street E
Orillia, Ontario
Prime Downtown Orilia - For lease Upper 3rd floor for lease 1340 sq ft. - $1650.00 Pus HST and Utilities. Desirable location -downtown Orilia . Open concept. One large rectangular room. Shared common facilities with 2nd floor tenant , shared bathrooms (mens/womens) and strorage area. (id:60365)
71 Goodwin Drive
Barrie, Ontario
Discover this cozy and well-maintained 2-storey townhouse offering light filled main floor, generously sized bedrooms, plus a private backyard entertainment space with a fully fenced backyard and no neighbours behind. Whether you're relaxing, gardening, or hosting summer BBQs, you'll love the added privacy! This prime location is minutes from Barrie South GO Station, Highway 400, parks, schools, shopping,restaurants, trails and more! (id:60365)
651 16th Avenue
Richmond Hill, Ontario
**Great potential for office use** Beautifully upgraded one-bedroom furnished home with in a charming, cottage-like setting, located in one of Richmond Hill's most desirable neighborhoods. Featuring newer appliances, upgraded flooring, and modern light fixtures throughout. This property offers ample parking, a spacious backyard, and is within walking distance to Bayview Ave, Public Transportation, as well as close to shopping centers, schools, and parks. ** Tenant/Co-op agent to conduct their own due diligence to verify permitted uses. (id:60365)
362 Avro Road
Vaughan, Ontario
Welcome to this bright and inviting raised bungalow located in the highly sought-after Maple community at Jane & Rutherford! Originally designed as a 3-bedroom home, this beautifully converted 2-bedroom layout offers a spacious and functional design-ideal for couples, small families, or those looking to downsize. The main level features generous principal rooms with an open, airy flow, while the lower level provides excellent extended living space with a separate walk-out to the backyard. Enjoy a sun-filled home with modern comfort and unbeatable convenience. Steps to top-rated schools, retail shops, restaurants, and major amenities including Hwy 400, Canada's Wonderland, and the Cortellucci Vaughan Hospital. (id:60365)
100 River Drive
East Gwillimbury, Ontario
Welcome to 100 River Drive, a peaceful retreat located near the end of a quiet dead-end road in the desirable community of River Drive Park. Surrounded by mature trees and natural scenery, this property offers a rare blend of privacy and convenience just steps from the Holland River. This well-maintained home features a bright, functional layout with large windows that fill the space with natural light. The main floor includes an inviting living area, dining space, and a practical kitchen with sliding patio door access to the backyard and deck. Upstairs, well-sized bedrooms provide comfortable living with calming views of the treed surroundings. The finished lower level adds flexible space for a rec room, office, or gym. Outside, enjoy a spacious lot with plenty of room to relax, garden, or entertain. The deck overlooks a quiet lot, creating the perfect spot to unwind. The attached garage and private driveway offer ample parking and storage options. Quality steel roof built ti last. Located steps from the Holland River, this home provides easy access for kayaking, fishing, or riverside walks. Great location to raise a family in a peaceful setting with minimal traffic and just minutes from schools, parks, shopping, and Highway 404 for easy commuting. (id:60365)
61 Four Seasons Crescent
Newmarket, Ontario
Immaculate, sun-filled, and thoughtfully enhanced, this semi-detached gem offers over 2500 sq ft of total living space, including 1826 sq ft above grade and an additional approximately 700 sq ft in the professionally finished basement. A striking double entrance door welcomes you into a refined interior featuring elegant grey-stained maple hardwood floors on the main level, perfectly matched to the staircase for a seamless, contemporary look. All bedrooms are generously sized, providing comfort and flexibility for families or professionals alike. The chef-inspired kitchen showcases sleek quartz countertops, stainless steel appliances, and a ceramic backsplash, with quartz surfaces also featured in all bathrooms for a cohesive upscale finish. Energy-efficient LED pot lights brighten both the main floor and basement, where you'll find brand new wide 6-inch plank vinyl flooring and new vinyl stairs, creating a stylish and durable extension of the living space. Enjoy the convenience of an upstairs laundry and a walk-out from the family room to a private deck-perfect for relaxing or entertaining. Located within walking distance to Upper Canada Mall, Costco, Service Canada, top-rated schools, public transit, and all essential amenities, this freshly painted home blends comfort, elegance, and unbeatable convenience. (id:60365)
Bsmt - 181 Civic Centre Drive
Whitby, Ontario
This bright and spacious private basement apartment is now available for lease. Offering two large bedrooms, each with a double closet and windows that allow for beautiful natural light, making the space feel warm and inviting. The open-concept layout features laminate flooring throughout, creating a clean and modern feel. A generous kitchen with full-size appliances provides plenty of room to cook and entertain, while the bathroom includes a walk-in shower for added convenience. Private laundry in basement. One parking space on the driveway is included in the lease, with the option to rent an additional spot for $100 per month. All utilities are additional with 30/70 split. (id:60365)

