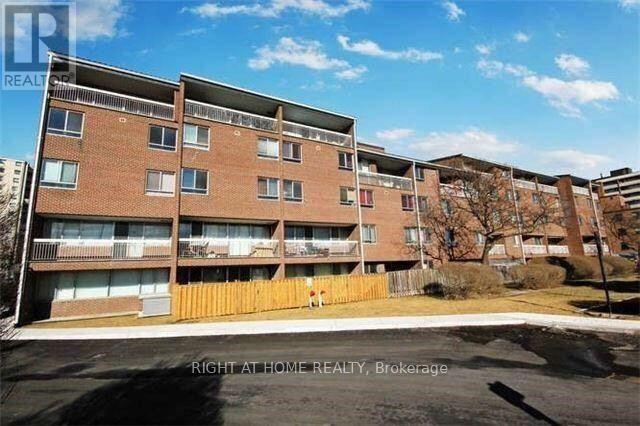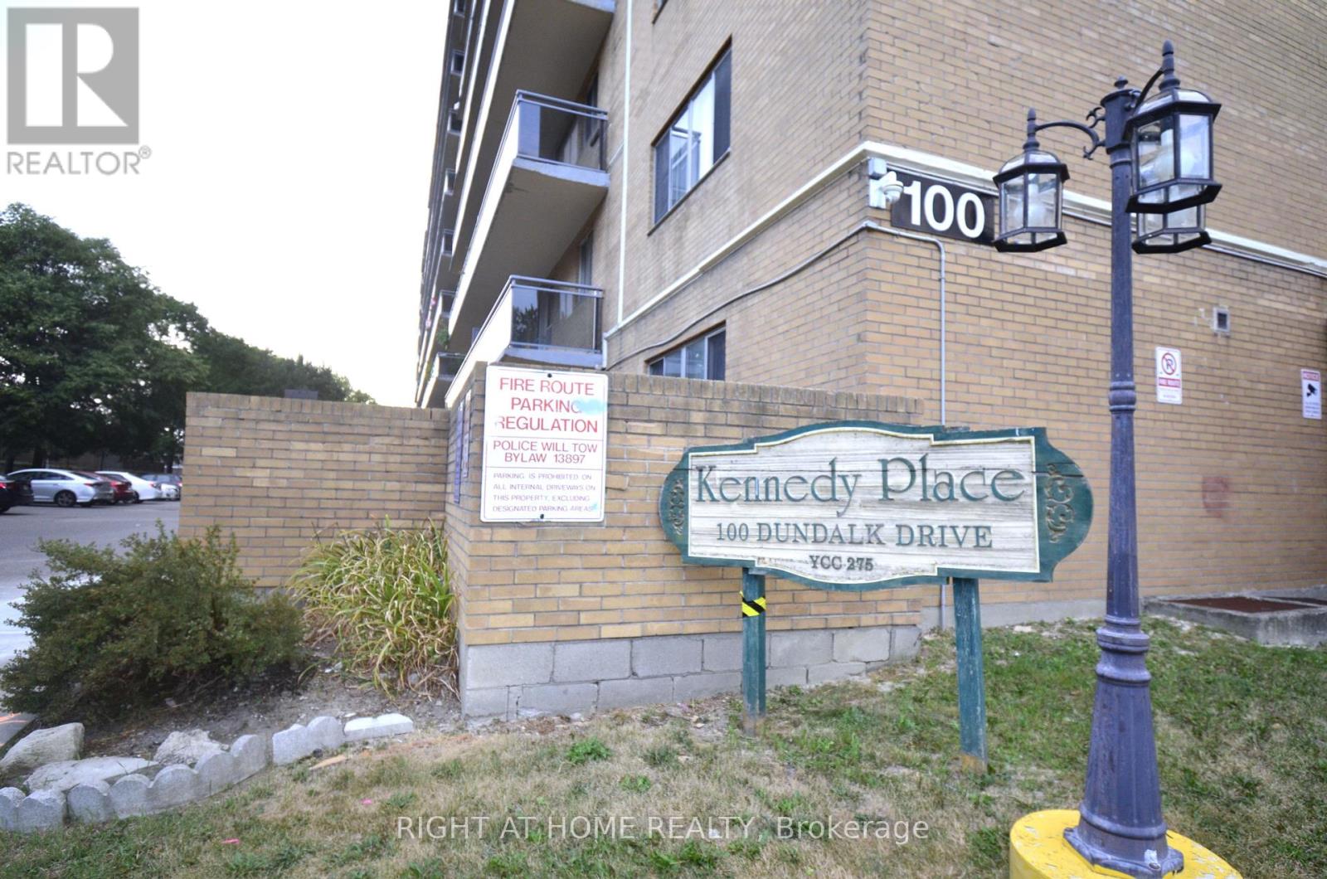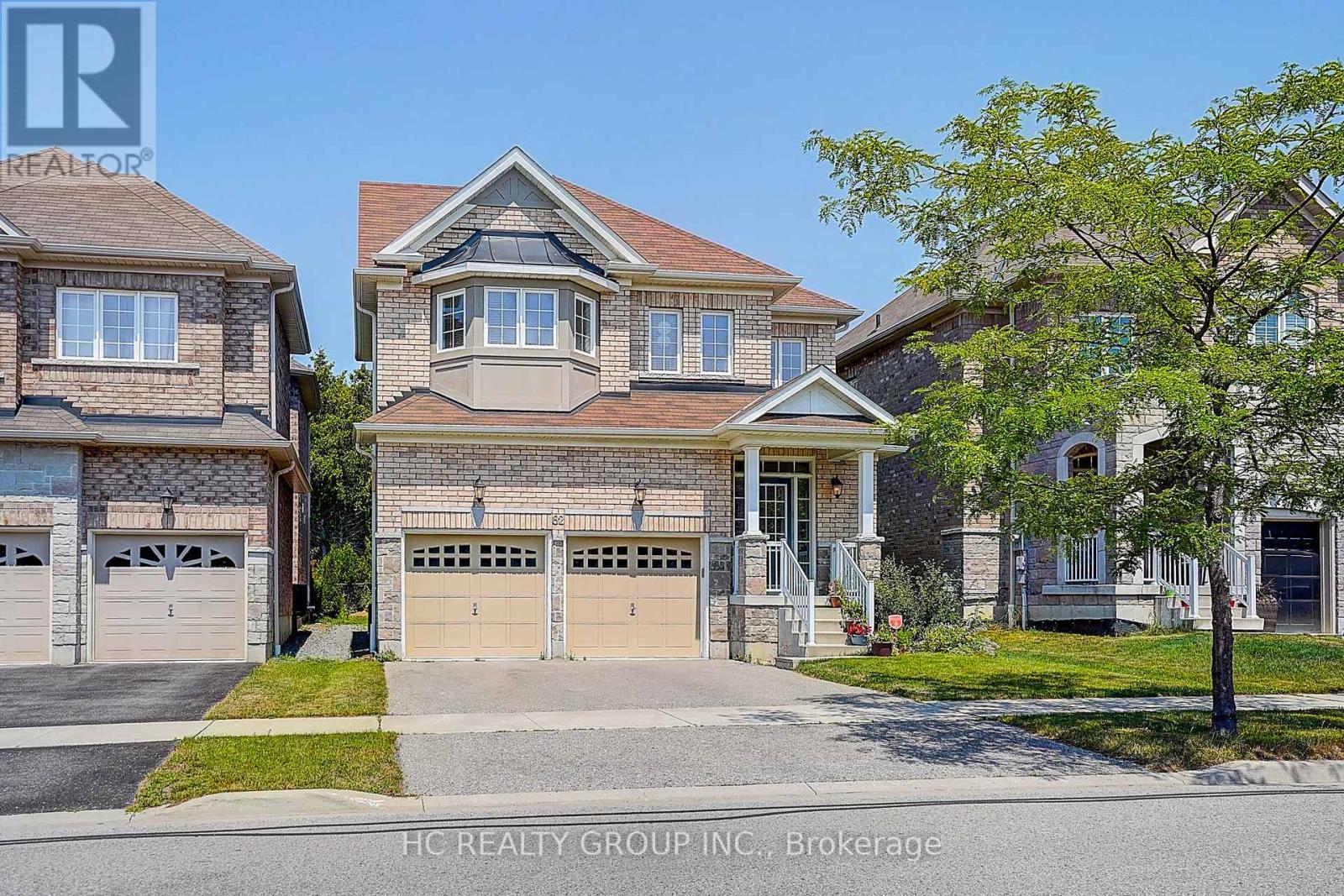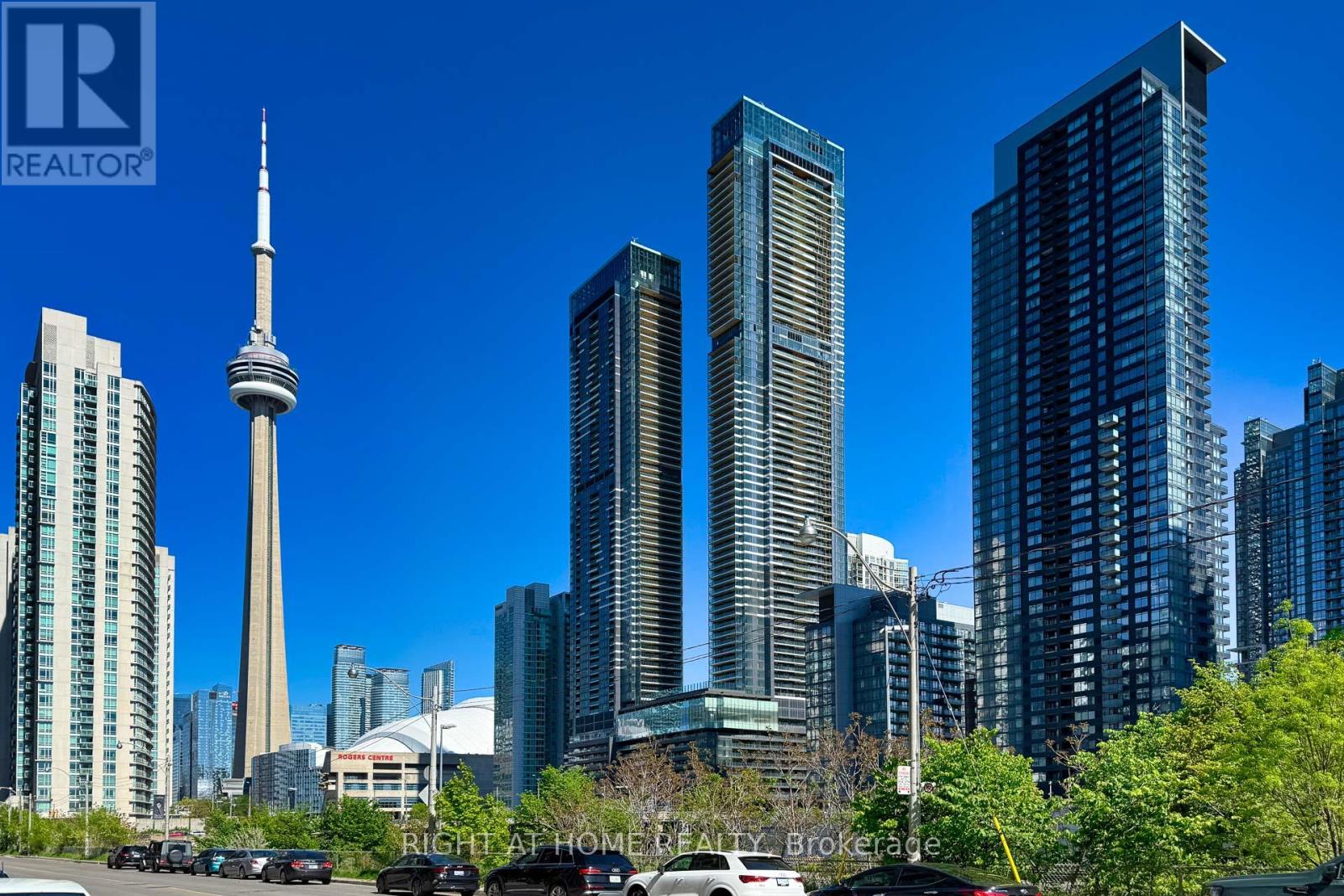505 - 4060 Lawrence Avenue E
Toronto, Ontario
A Must See Spacious & Clean 2 Storey Townhome Just Waiting For Your Personalized Touch & Design To Make It Home!!! You Will Be Amazed By This Open-Concept Living-Dining Area With A Walk-Out To A Full Length Balcony! The Spacious Kitchen Has Loads of Cupboards & Counter Space!! Primary Bedroom Has A Walk-In Closet! A Generous Sized Secondary Bedroom With Large Closet! Ensuite Laundry With Full-Size Washer & Dryer!! Central Air Conditioning!! Underground Storage Unit & Parking!! Maintenance Fee Also Includes Cable & Wi-Fi!! (id:60365)
Main & 2nd Floor - 1638 Middleton Street
Pickering, Ontario
Welcome to a Gorgeous recently renovated and spacious Living Space home (Main & 2nd Floor Only) W/4 Bedrooms plus 1 office And 4 Washrooms, Great Modern Layout, Open Concept Kitchen.Convenience Location! Close To Hwy 401, Hwy 407, Schools, Groceries & Shopping. No Pets. No Smoking. (id:60365)
1198 Jim Brewster Circle
Oshawa, Ontario
Brand New Never lived in 2 Storey traditional townhome in heart of North Eastdale. 2400 sq feet of living space. 3 +1 Bedroom 4 Baths townhome with 3 total parking spaces and finished basement is all you need for comfortable living. Double door entry leads you into a large foyer with formal Living and Dining room, Large Eat in kitchen with brand new stainless steel appliances and ceramic backsplash leads to a walk out to the backyard. Great rooms has large windows overlooking the backyard. Main level features 9 feet ceilings. Upper level features a family room that can be used as a bedroom or large office space. Large primary bedroom with 4 pc ensuite featuring a soaker tub and walk in closet. 2 other bedrooms share common bath. Home features wide strip hardwood flooring on main level and solid oak staircase w metal pickets. Finished basement with open concept room and a full bathroom. This is a perfect residential space for lease... (id:60365)
216 - 100 Dundalk Drive
Toronto, Ontario
The Smart Start You've Been Waiting For! Move-In Ready Condo Unit in Prime Scarborough Location. This bright and spacious 2 Bedroom is nestled in family friendly neighbourhood. The owners have taken a great pride in maintaining a standard of cleanliness ensuring peace of mind. Ideal for First Time Buyers seeking comfort and convenience. Offers exceptional value with carpet free interior, modern LED lighting, renovated washroom and fresh paint throughout. All Done For You! Low Property Taxes and unbeatable proximity to Hwy 401, Kennedy Commons, Schools, Grocery Stores and Everyday Essentials. Just unpack and start living! (id:60365)
507 - 30 Meadowglen Place W
Toronto, Ontario
1 Bedroom Condo With All The Fixings Of Modern Design And Finishes. 1 Full Washroom, Chef's Kitchen With Modern Appliances, Ensuite Laundry & State Of The Art Amenities Which Includes Fitness Room, Yoga Area, Private Dining Room, Outdoor Dining, Bbq And Lots More. Centrally Located & Minutes To The Hwy 401, TTC, Scarborough Town Centre, Centennial College, University Of Toronto (id:60365)
180 Glenwood Crescent
Toronto, Ontario
Step into elevated living with this fully renovated 2-storey detached home, where upscale design meets everyday comfort in one of the city's most connected locations. Boasting a self-contained in-law suite with a private entrance, this property is as versatile as it is elegant perfect for extended family or potential rental income. The main floor showcases sophisticated finishes and an open, airy flow. A striking black stone gas fireplace anchors the living room, while the chefs kitchen stuns with high-end appliances, a waterfall marble island, and custom cabinetry that effortlessly balances beauty and utility. The western exposure creates a sunlit dining area that is adorned with a designer chandelier, and the cozy family room opens onto a fully fenced backyard an entertainers dream and a private escape. A sleek 2-piece powder room and a discreetly tucked-away laundry nook offer convenience without compromising on style. Upstairs, rich hardwood floors continue and lead to a serene primary suite featuring a spa-like 3-piece ensuite, a spacious walk-in closet, and an additional double closet. Three generously sized bedrooms provide ample space for family, guests, or a home office, all serviced by a second luxe 3-piece bathroom. Every inch has been curated for comfort and timeless appeal. The lower-level in-law suite mirrors the same attention to detail, with a designer kitchen, full bedroom with double closet, elegant 3-piece bath, and a spacious rec room illuminated by pot lights and above-grade windows all set on durable, luxury vinyl flooring. Set on a quiet corner lot, this home offers exceptional access to the downtown core without the congestion. Enjoy walkable access to local amenities, cafes, and shops, with parks and green space just moments away. This is city living reimagined refined, connected, and truly turnkey. Property is being sold as a single family residence. (id:60365)
28 Bradley Boulevard
Clarington, Ontario
A One-Of-A-Kind Masterpiece In Desirable Mitchell's Corner, Rural Clarington! This Exceptional, Custom-Built 5-Level Side Split Sits On An Expansive 70 X 215 Ft Lot. A Rare Blend Of Luxury, Comfort, And Timeless Craftsmanship, This Home Is Truly A Dream Come True. Stunning Curb Appeal Greets You With Beautifully Crafted Wooden Roof Accents, Lush Landscaping, And Elegant Stone Steps Leading To A Warm And Inviting Entrance. Step Inside To A Sun-Filled Formal Living Room With A Grand Bow Window And Cozy Wood-Burning Fireplace - Perfect For Relaxing Or Entertaining. The Heart Of The Home Is The Chef's Kitchen, Featuring Top-Of-The-Line Appliances, A Massive Granite Island, Built-In Cooktop And Oven, Abundant Cabinetry, And A Custom Built-In Bar - Ideal For Coffee Lovers And Wine Connoisseurs Alike. The Open-Concept Dining And Family Rooms Boast Vaulted Ceilings And Dramatic Floor-To-Ceiling Windows, Offering Breathtaking Views Of The Private Backyard Oasis. Walk Out To A Stunning Multi-Level Deck - Ideal For Entertaining Or Quiet Mornings With Coffee. Upstairs, The Luxurious Primary Suite Features Its Own Private Walk-Out Deck And A Spacious 9x14 Walk-In Closet. Two Additional Bedrooms And A Spa-Like Bathroom With Heated Floors, A Deep Soaker Tub, And Glass Shower Complete This Level. Ascend To The Top Floor And Find An Incredible Vaulted Loft - Perfect For A Creative Studio, Home Office, Or Entertainment Space. The Ground Level Offers A Second Living Room, 4-Piece Bathroom, And Private Front Entrance - Ideal For Multigenerational Living Or Guests. The Lower Level Includes Two More Large Bedrooms, A Powder Room, And A Beautifully Finished Laundry Room. Outside, Enjoy Your Private Backyard Sanctuary With Space For Dining Alfresco, Soaking In The Cedar Hot Tub, Or Simply Enjoying The Peaceful Surroundings. This Home Has Been Finished Top To Bottom - A True Showpiece. (id:60365)
62 Promenade Drive
Whitby, Ontario
Welcome To Your Dream Family Home. All Brick & Stone 2 Storey, 4 Spacious Bedroom Home Backs Onto Greenspace. Open Concept Living Space with 9Ft Ceilings On Main. Upgraded Kitchen with Extra Large Counter top, Wood Floor Throughout On Main. Walk out from Breakfast Room to Private Yard With Ravine. Upper Floor Opens Up To 4 Bedrooms, 2 Baths, & Media Loft Space Perfect For Office. Lovingly Maintained By Original Owner. Minutes Away From Shopping, Groceries, Restaurants, Fitness Facilities, Schools Daycares, Golf Courses And Many Other Amenities Easy Access To Hwy 407 & Hwy 401! Must See! (id:60365)
15 Curity Avenue
Toronto, Ontario
Great opportunity to secure a 57,000 sq. ft. industrial warehouse on a 70,000 sq. ft. site in Toronto's Eglinton/Don Valley corridor, minutes from downtown and major 400-series highways. Excellent location with E1 zoning allows a wide range of uses including : industrial/warehouse, Manufacturing, Shipping Terminal, Storage Facility renewable energy, and more. Floor plate can be subdivided for multi-tenant use. Approx. 15% of the building is office space; the balance is industrial/warehouse with ceiling heights up to 19 ft, multiple loading positions, and up to 2,000 Amps of power (currently equipped with 600 Amps). The property features lower property taxes compared to similar assets, outstanding logistics to add to the value. Full presentation package with all details on this property is available. The property is currently generating a substantial income. Motivated Seller could provide VTB to help with the financing. (id:60365)
201 - 715 Queen Street E
Toronto, Ontario
For Lease | Unit 201 717 Queen St E, Toronto, ONType: Office/Studio | Approx. 700 Sq. Ft. | Second FloorSecond-floor commercial unit available in a professionally managed building in the Leslieville area. Approximately 700 sq. ft. of open-concept space with 9+ ft ceilings and large windows offering natural light. Suitable for office, creative studio, wellness, or personal service use.Unit Features:Open layout with in-suite water connection (sink)Large front-facing windowsShared kitchenette on the same floorHVAC system with ultraviolet air purificationIntercom access and building security camerasProfessionally maintained common areasExamples of Suitable Uses:Professional officeCreative or design studioWellness or personal care servicesConsulting or specialty retail (non-vented)Area Highlights:Located on Queen Street East in the Leslieville neighbourhoodClose to TTC streetcar and bus routesHigh foot and vehicle trafficSurrounded by retail, dining, and residential buildings (id:60365)
1316 - 480 Front Street W
Toronto, Ontario
Welcome to this spacious and modern 1+Den condo by Tridel, offering 694 sq.ft of comfortable living in a vibrant downtown setting. Enjoy 5-star amenities including a fitness studio, games room, entertainment lounge, rooftop terrace, outdoor pool, and more! Conveniently connected to a contemporary shopping complex with restaurants, Shoppers Drug Mart, LCBO, Indigo, banks, and other essential services right at your doorstep. (id:60365)
703 - 35 Finch Avenue E
Toronto, Ontario
Menkes Luxurious Chicago Residence. High Demand Location In The Heart Of North York. Bright And Spacious 1Bed + Den Unit. Den can be used for a bedroom. Renovated kitchen, quartz counter, stainless steel kitchen appliances. Steps To Yonge/Finch Station, Bus Terminal, Dining, Entertainment, Supermarkets And Shopping. Move Right In. Low maintenance fee (id:60365)













