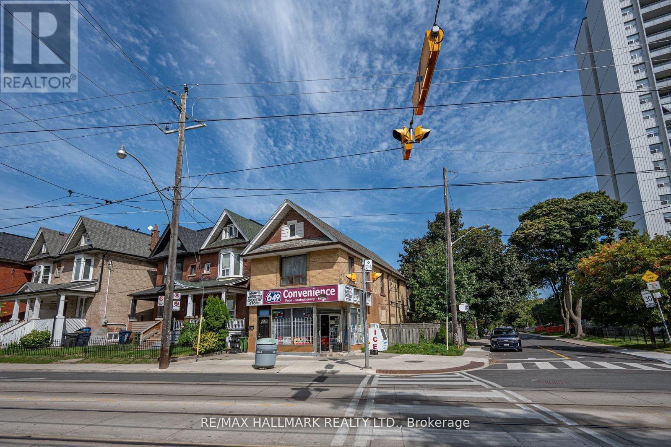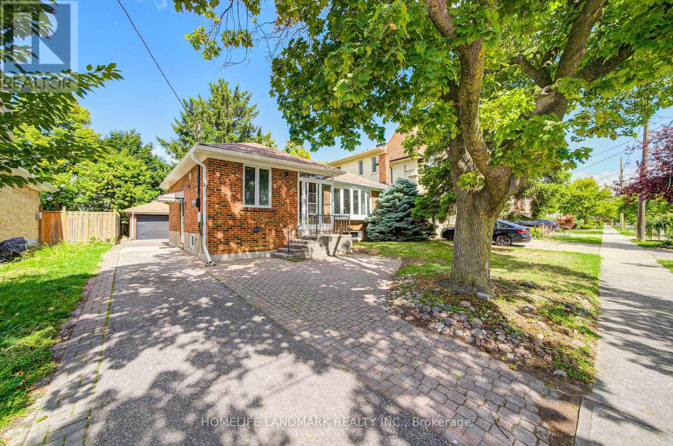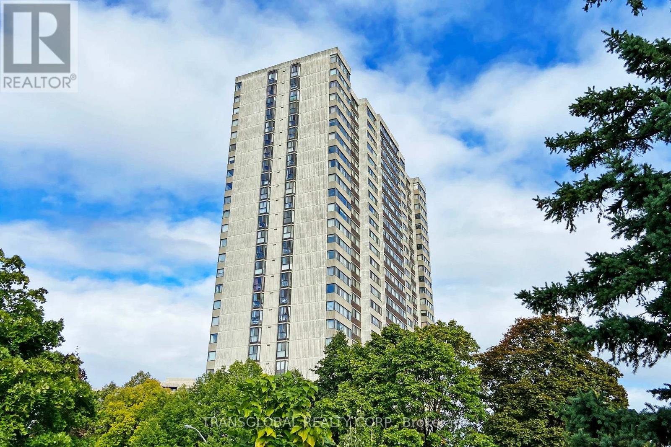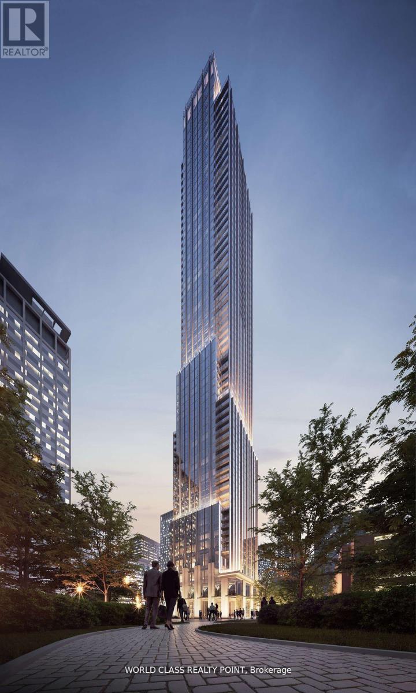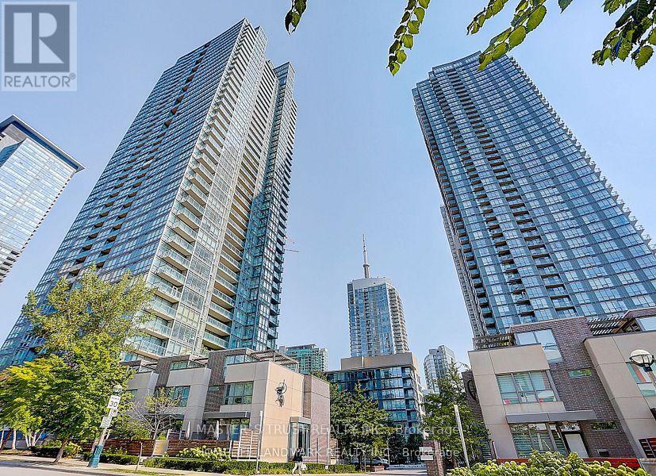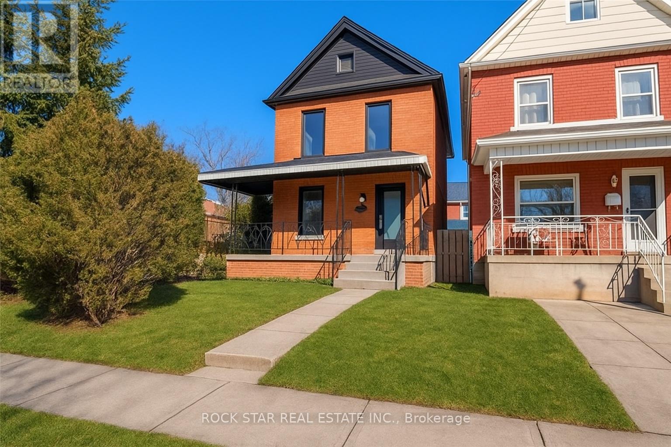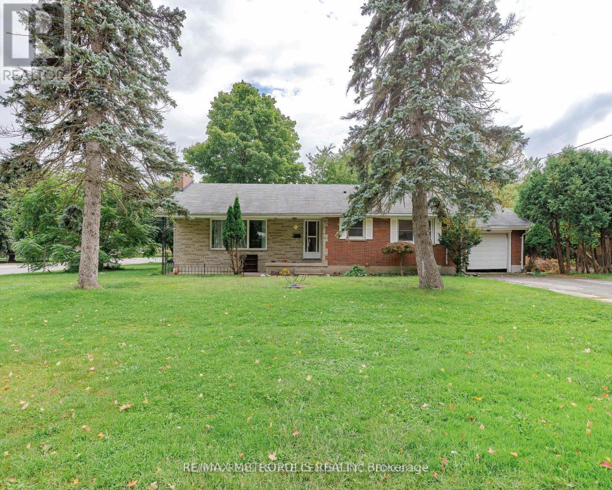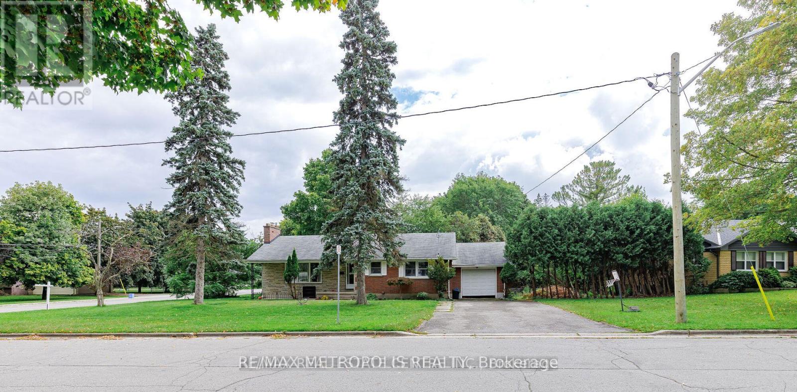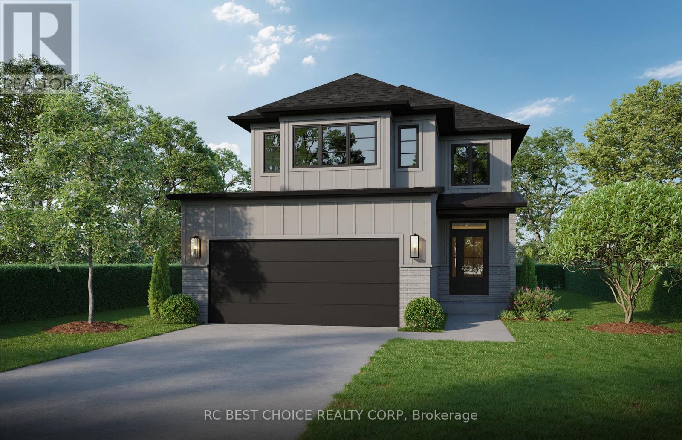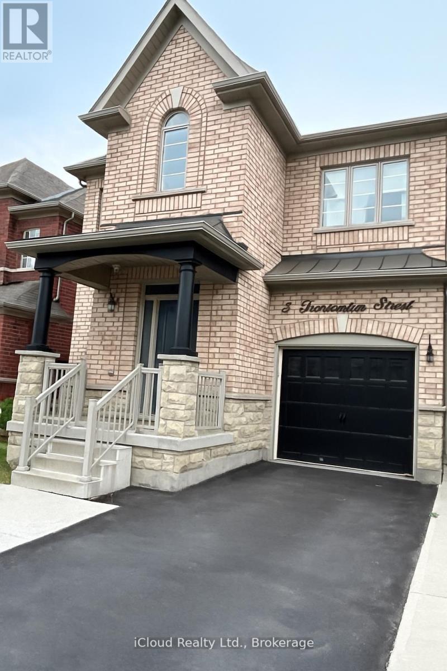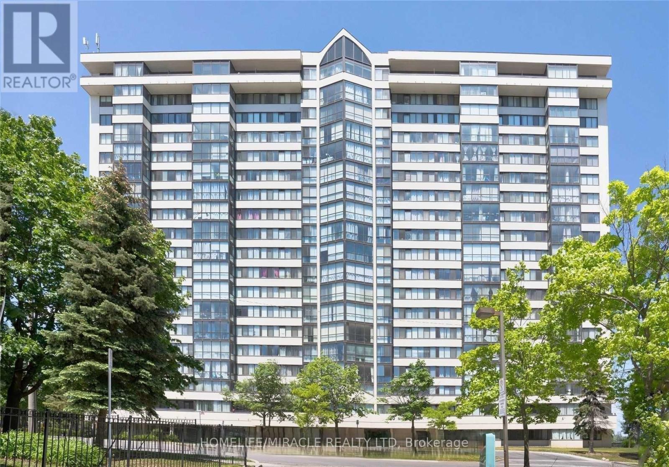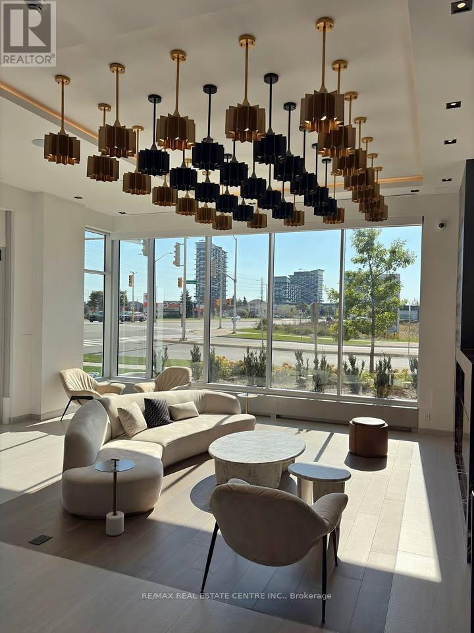675 Broadview Avenue
Toronto, Ontario
__________GREAT OPPORTUNITY TO PURCHASE THIS 2-Storey Detached/Freestanding Commercial + Residential Building With 4 Parking Spaces At Rear Of The Building__________ Located Right Near The BUSY VIBRANT PRIME Corner Of Riverdale/Danforth Vicinity________ A Well Established Area Surrounded With Houses & Many Many High-Rise Apt Buildings Steps Away Yielding Lots of Foot Traffic___________ Short Walking Distance to The Broadview/Danforth Subway Station, Parks, Cafes, Restaurants, Shops ______________ATTENTION! NOTE.....Purchase This Property As Package With BONUS! Including The Well-Established Independent Convenience Store With No Franchise, No Loyalty Fees But Making Great Profits. What A Fantastic Opportunity To Own The Building & Run A Profitable Business! Take Action Now!!! Be Your Own Boss!!!! So Many Potential To Expand, Develop, Build With This Multi-Use/Mixed-Use Property_______________ The Existing Features Of The Building As Store W/Apt Above As A Spacious 1 Bedroom, 1 Bath, LR/DR Combined With An Open-Concept And A Walk-Out To A Balcony/Separate Entry. No Existing Tenant. (id:60365)
176 Mckee Avenue
Toronto, Ontario
Renovated 3+1 bedroom with two washrooms house located in the Earl Haig SS & Mckee PS district. Features hardwood floors, brand new updated kitchen with a washer and dryer. New baths and with a large familly room which with large windows. Separate basement entrance with another set of washer and dryer. Big deck with a indoor parking and three outdoor parkings. Quick Access to highways and minutes to subway and bus station. Welcome new comers and small family. (id:60365)
2801 - 80 Antibes Drive
Toronto, Ontario
Spacious and renovated 2-bedroom plus solarium condo on the 28th floor in North York; bright, west-facing unit with beautiful sunset views; laminate and tile flooring throughout; built in closets and crown moulding; stainless steel appliances and granite countertops; the large solarium is ideal for a home office and the oversized in-suite laundry can be converted into a second bathroom as done in other units; TWO underground parking spots, bike storage and a free underground carwash; well-maintained building with a modern lobby, updated elevators and hallways, evening security, sauna, weight room, table tennis and a party room with board games/chess; maintenance includes water, electricity, AC/heating, Upgraded Rogers TV with movies on demand and internet; direct access to the Finch Corridor for cycling and jogging; steps to TTC; close to Finch Station and York University; quiet neighbourhood surrounded by large parks with mature trees, trails, horse stables, soccer fields, cricket field and a dog park; steps to Antibes Community Centre (free for residents) with pool, tennis court and indoor basketball. (id:60365)
3407 - 11 Yorkville Avenue
Toronto, Ontario
Brand New Never Lived 2 Bedroom 2 Bathroom Corner Suite (793 SQFT) with Parking and Locker at the iconic 11 Yorkville Avenue, a 62-storey architectural masterpiece developed by RioCan, Metropia, and Capital Developments in one of the worlds most prestigious luxury districts. Featuring a modern open-concept layout, this sophisticated residence includes built-in Miele appliances, a marble kitchen island with a wine fridge, a spa-inspired vanity, and a private locker. Soaring floor-to-ceiling, wall-to-wall windows and high ceilings fill the suite with natural light, creating a bright, airy ambiance. Perfectly positioned in a AAA location, just steps from Bloor-Yonge Subway Station, and within walking distance to the University of Toronto, Toronto Metropolitan University, Rotman School of Management, and Quest Language Studies, its an ideal home for students, faculty, and professionals. Enjoy proximity to Canadas top hospitals, major business districts, luxury boutiques, fine dining, and Michelin-starred restaurants, with cultural and entertainment destinations like the Royal Ontario Museum, Phoenix Concert Theatre, and Mattamy Athletic Centre just moments away. The neighborhood is defined by its international luxury retail, vibrant nightlife, and top-tier hotels like the Four Seasons and The Hazelton. With a perfect Walk Score of 100, access to Kensington Market for fresh produce, and nearby green spaces like Harold Town Park, Jesse Ketchum Park, and Asquith Green, this location blends lifestyle and convenience. Residents also enjoy world-class amenities including heated and cold infinity-edge pools, an elite fitness centre, spa facilities, rooftop Zen garden with BBQ lounge, business centre, wine dining room, Bordeaux lounge, guest suites, visitor parking, and a grand double-height lobby with 24-hour concierge, offering the ultimate luxury living experience in the heart of Toronto. (id:60365)
2102 - 15 Fort York Boulevard
Toronto, Ontario
Fabulous Downtown City Place Condo! One Bedroom Plus Den With Balcony. One Parking Included. This Sun Filled Suite Has Beautiful Lake And City Views. Laminate Floors, Granite Counter In Kitchen And Bathroom. Walking Distance To All Amenities. (id:60365)
Upper - 1 Edward Street
Hamilton, Ontario
Welcome to hotel-quality living in the heart of Hamilton's vibrant Gibson Stipley neighbourhood! Recently renovated from top to bottom, this bright and sophisticated home delivers modern luxury, thoughtful design, and true move-in-ready convenience. Step inside to an open-concept main floor that feels straight out of a boutique hotel. Designer flooring flows seamlessly through the spacious living and dining area, leading to a stunning gourmet kitchen featuring custom white cabinetry, brand-new stainless-steel appliances, and an impressive countertop-to-ceiling tiled backsplash. The stylish 2-piece powder room adds a touch of elegance with its modern vanity and luxurious wallpaper. Upstairs, you'll find two bright and generous bedrooms, each with large windows and excellent closet space. The spa-inspired bathroom is a true showstopper, complete with a double-sink vanity, deep soaking tub, and a sleek glass rainfall shower, all finished to premium standards. Located steps from some of Hamilton's best amenities including Playhouse Cinema, Tim Hortons Field, trendy bars and restaurants, public transit, parks, and the hospital. If you're looking for a home that blends style, comfort, and impeccable upgrades, this is the one! (id:60365)
Basement - 73 Edgar Drive
London North, Ontario
Discover a rarely offered corner-lot home showcasing a bright, open-concept layout with generous principal rooms and updated finishes throughout. Large windows fill the space with natural light, complementing the modern eat-in kitchen featuring granite countertops and ample cabinetry. The finished lower level, complete with its own private entrance, offers a three-bedroom secondary suite designed with flexibility in mind. This thoughtful layout is ideal for extended living arrangements or additional space for various household needs. A spacious driveway and attached garage provide extensive parking options. Set within an established area surrounded by mature trees, this home offers easy access to nearby green spaces, everyday amenities, and key city destinations. The location supports effortless connectivity to transit, academic institutions like Fanshawe college/Western university, recreational facilities, and major points of interest. A tremendous opportunity to secure a versatile property with appealing indoor and outdoor space in a well-situated, thriving neighbourhood. (id:60365)
73 Edgar Drive
London North, Ontario
Discover a rarely offered corner-lot home showcasing a bright, open-concept layout with generous principal rooms and updated finishes throughout. Large windows fill the space with natural light, complementing the modern eat-in kitchen featuring granite countertops and ample cabinetry. The main level provides four well-proportioned bedrooms and convenient ensuite laundry, creating a comfortable and functional living environment. The finished lower level, complete with its own private entrance, offers a three-bedroom secondary suite designed with flexibility in mind. This thoughtful layout is ideal for extended living arrangements or additional space for various household needs. A spacious driveway and attached garage provide extensive parking options. Set within an established area surrounded by mature trees, this home offers easy access to nearby green spaces, everyday amenities, and key city destinations. The location supports effortless connectivity to transit, academic institutions like Fanshawe college/Western university, recreational facilities, and major points of interest. A tremendous opportunity to secure a versatile property with appealing indoor and outdoor space in a well-situated, thriving neighbourhood. (id:60365)
3829 Campbell Street N
London South, Ontario
AMAZING OPPORTUNITY IN THE PREMIUM SOUTH LONDON "HEATHWOODS" NEIGHBOURHOOD, FIRST TIME HOMEBUYERS DREAM, this stunning home offers THE OPPORTUNITY to live in harmony with nature, located in an area rich with trails, a river, and a lush forest. With 1900+ sqft of living space throughout,4 large bedrooms and 2.5 baths, this custom-built home is designed to impress from top to bottom. Every detail in this home has been meticulously planned and executed. The exterior boasts a striking combination of upgraded brick and hardie board, while custom windows and doors let natural light flood in, elevating the home's elegance. Inside, the home continues to impress with a host of upgrades. The thoughtful design includes sophisticated cabinetry, millwork. The open-concept living areas are complemented by premium lighting, plumbing fixtures, and an exquisite flooring package that ties everything together seamlessly. The kitchen is a chef's dream, equipped with high-end craftsmanship and designed for both functionality and style. This home truly embodies the model home experience, with all selections carefully curated and pre-determined, offering you the ease and convenience of a fully designed space with the opportunity to finish it to your taste. Don't miss out on this incredible chance to live in one of South London's most desirable & family-friendly neighborhoods at a very competitive price point! (id:60365)
5 Trentonian Street
Brampton, Ontario
ENTIRE HOUSE for lease. Absolutely Beautiful detached home in the most desirable area of Dixie and Countryside. Upgraded 4-bedroom with total 5 washrooms (including 4 full washrooms), walking distance to one of the top rated school, and multiple parks and new market plaza. Finished basement with separate 3 piece washroom, Separate living and family rooms, modern kitchen with granite countertops, stainless steel appliances, maple kitchen cabinets, a cedar gazebo in backyard, central VAC and much more. Enjoy the convenience of a dedicated laundry space and ample parking with a 2-car extended driveway plus a 1-car garage. Ideally located very close to Hwy 410, shopping, transit, and just steps from school-this home truly has it all (id:60365)
1407 - 10 Markbrook Lane
Toronto, Ontario
Prime Location, Move-In Ready! This beautifully maintained 2-bedroom, 2-bathroom condo offers exceptional living with unobstructed views from every room. Featuring a newly renovated kitchen with stainless steel appliances, quartz countertops, and modern finishes throughout. High-quality laminate flooring adds elegance, while the updated bathrooms offer stylish touches. Enjoy the convenience of an ensuite storage locker and in-suite laundry. Steps to TTC with direct buses to York University and Kipling Station. Walking distance to banks, grocery stores, parks, and schools. Just minutes to Highways 401, 407, and 427, and a proposed LRT route is 5 minutes away. Condo amenities include a swimming pool, gym, sauna, party room, and outdoor play area. Perfect for those seeking comfort, convenience, and accessibility in a prime location! Ready to move in and enjoy! (id:60365)
Ph 103 - 412 Silver Maple Road
Oakville, Ontario
Welcome to this modern and spacious 3-bedroom condo in Oakville's sought-after Joshua Meadows community, offering nearly 900 sq ft of open-concept living with laminate flooring throughout, a contemporary kitchen with stainless steel appliances, and a bright living/dining area. The primary bedroom features a 3-piece ensuite and access to the balcony, while the additional bedrooms provide generous space and natural light. Enjoy in-suite laundry, central air, an underground parking spot, and an owned locker. Ideally located close to top-rated schools, parks, shopping, transit, and major highways, this unit is move-in ready and available immediately. Hydro and water are separately metered and billed together, and are extra. (id:60365)

