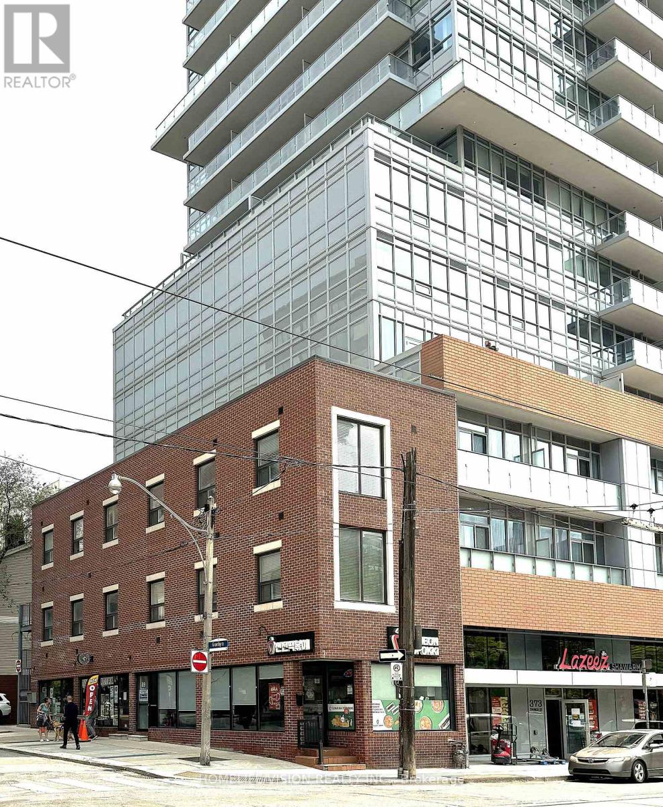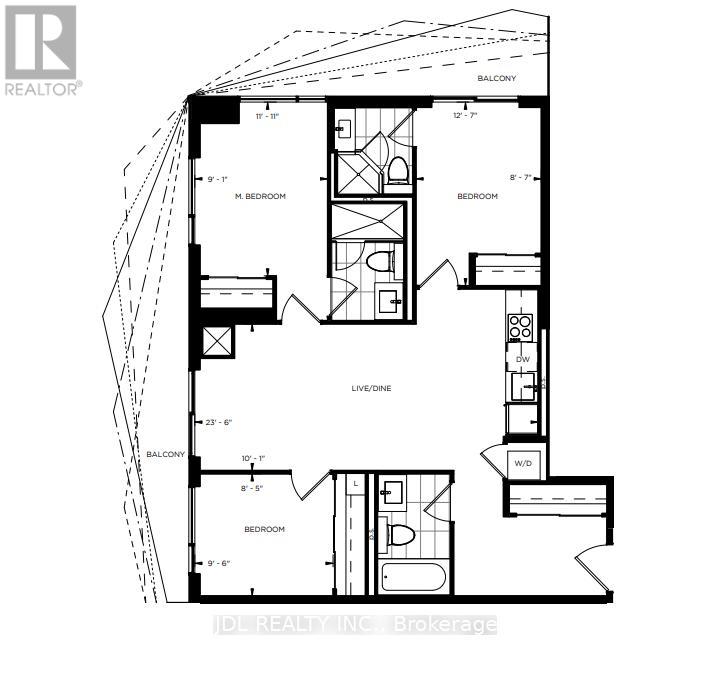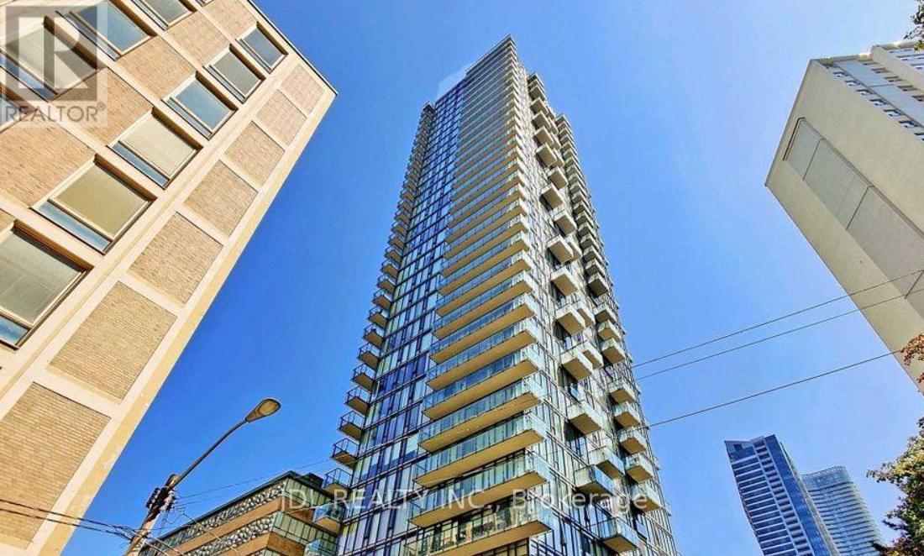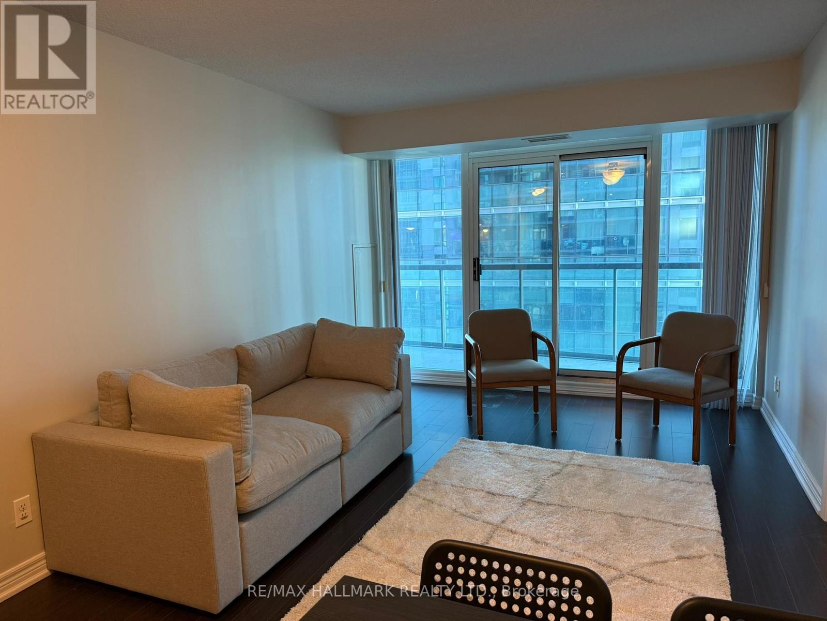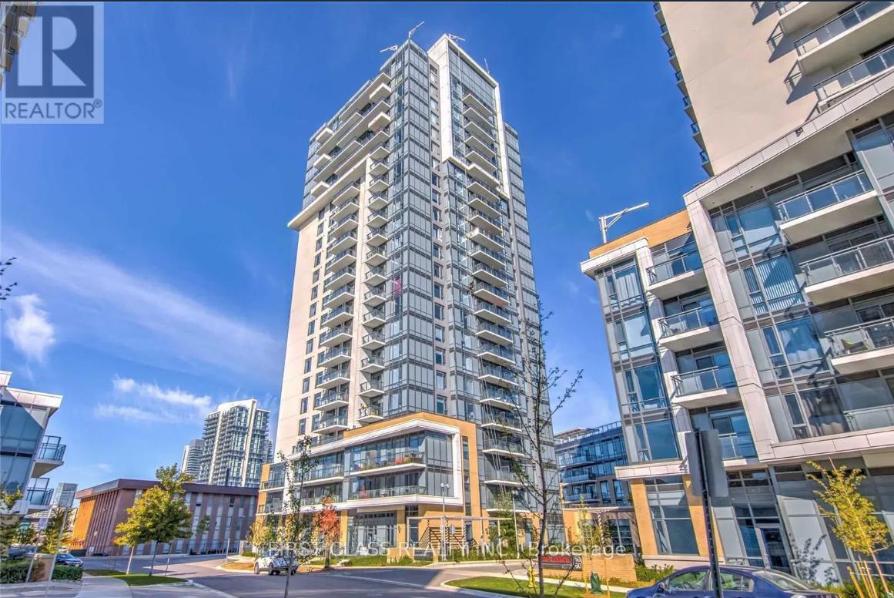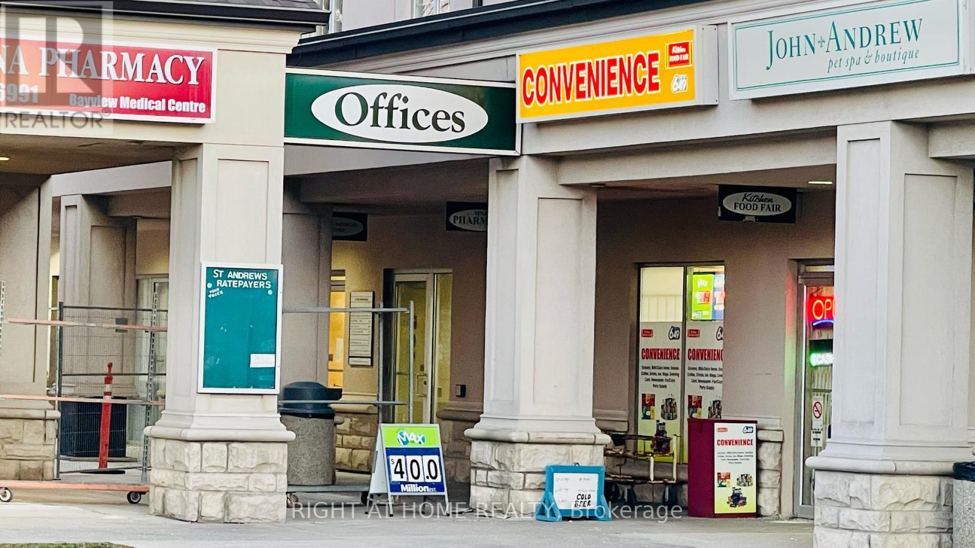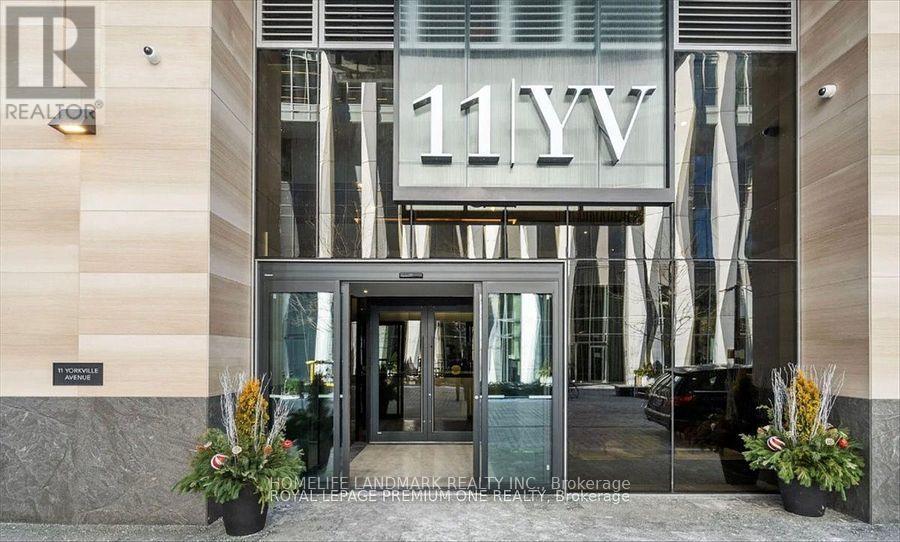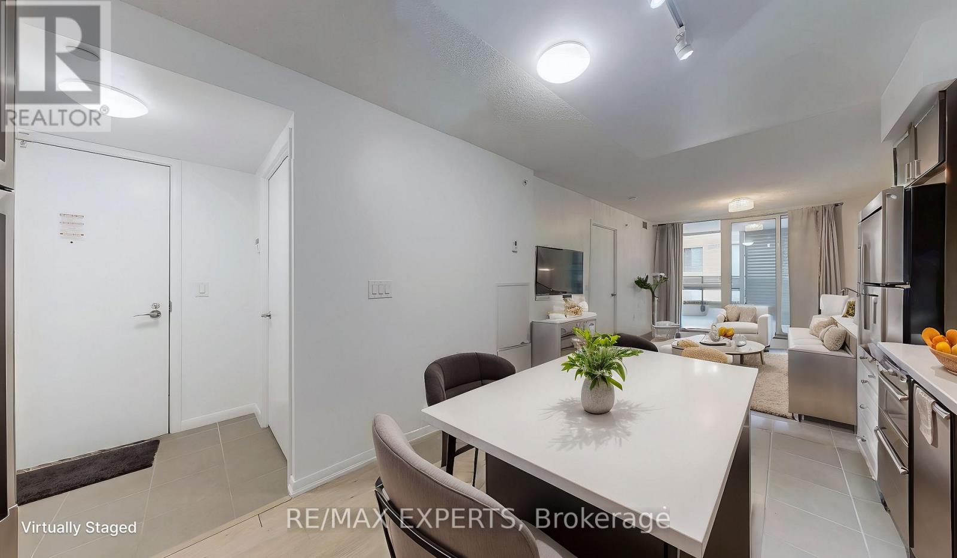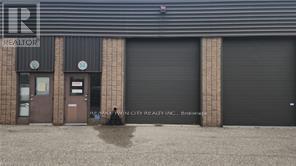507 - 666 Spadina Avenue
Toronto, Ontario
SAVE MONEY! | UP TO 2 MONTHS FREE* | one month free rent on a 12-month lease or 2 months on 18 month lease | **U of T Students, Young Pros, & Newcomers!** Live at **666 Spadina Ave**, a fully renovated STUDIO apartment in a high-rise steps from the University of Toronto. 1 month Rent Free on 12 month lease or 2 Months Rent Free on 24 month lease. Perfect for students from Vancouver, Ottawa, the GTA, or across Canada, young professionals, and new immigrants. Available **IMMEDIATELY** secure your spot today! **Why 666 Spadina?** - **Rent-Controlled**: Stable rates, no surprises. - **ALL Utilities Included**: Heat, hydro, water covered! - **Competitively Priced**: Affordable downtown living were aiming for full occupancy! - **Fully Renovated**: Modern kitchens, new appliances, hardwood/ceramic floors, balconies with city views. **Unbeatable Location** Across from U of T, in the lively Annex. Steps to Bloor St shops, dining, nightlife, and Spadina subway. Walk to class, work, or explore the core perfect for busy students and pros. **Top Amenities** - Lounge, study room, gym, pool room, kids area. - Clean laundry, optional lockers ($60/mo), parking ($225/mo), A/C window unit. **Whos It For?** - **Students** International and local, live near U of T with no commute. - **Young Pros**: Affordable, move-in-ready, near downtown jobs. - **Newcomers**: Hassle-free start with utilities included. **Act Fast!** Panoramic views, great staff, transit at your door. Move in this weekend. (id:60365)
201 - 377 Church Street Nw
Toronto, Ontario
One Bedroom + Den Unit - Newly Constructed Boutique Building Discover this beautiful, open-concept 475 sq. ft. (approx.) suite featuring high ceilings, expansive windows with an abundance of natural light. A low-rise walk-up in the Heart of Downtown Toronto. Enjoy urban convenience with Loblaws at Maple Leaf Gardens, shops, restaurants, eateries, and cafes just steps away. Excellent transit access includes walking distance to College Subway. Close to all downtown attractions including, the Eaton Centre, high-end shopping along Bloor St. and Yorkville as well as the Business/Financial District. Ideal for a professional. Non-smoking only. Listing salesperson is related to Landlord/Lessor. (id:60365)
3101 - 100 Dalhousie Street
Toronto, Ontario
Experience elevated downtown living in this stunning 3-bedroom, 3-bathroom condo for lease at Social by Pemberton Group. Perched on a high floor, this corner unit offers a functional and spacious layout with a modern kitchen design and two balconies showcasing northwest city views. Enjoy access to over 14,000 sq. ft. of premium amenities, including a fitness centre, yoga room, steam room, sauna, party lounge, and BBQ area. Ideally located at Dundas & Church, you're just steps from public transit, shops, restaurants, universities, and cinemas.1 Locker included! (id:60365)
2905 - 75 St Nicholas Street
Toronto, Ontario
Luxury Living at Yonge & Bloor!Experience the best of downtown Toronto in this bright and modern suite, perfectly situated in a quiet building right in the core of the city. Enjoy breathtaking southwest views of the skyline and lake from your private balcony. Featuring soaring 9 ceilings, floor-to-ceiling windows, and sleek laminate flooring throughout. The open-concept kitchen is equipped with high-end appliances, a functional island, and thoughtful design that maximizes every square foot of the unit. Just steps from Yonge & Bloor Subway Station, University of Toronto, Toronto Metropolitan University, world-class shopping, dining, and entertainment. Extras: Residents enjoy outstanding amenities including 24-hour concierge, state-of-the-art fitness centre, party room, rooftop garden, and more. (id:60365)
2609 - 30 Grand Trunk Crescent
Toronto, Ontario
Spacious 2 Bedroom Unit W/Parking & Locker. 2 Walk-Outs To Balcony W/Se Lake/City Views. Open Concept W/Granite Counters InKitchen & Breakfast Bar. Approx 750 Sq Ft Plus 120 Sq Ft Balcony. New Stainless Steel Appliances. Short Walk To Scotiabank Arena / Lakefront/ Rogers Cntr/Subway. Great Amenities Plus Virtual Golf, Library, Billiards Rm, Cinema Plus 2 Guest Suites. Free visitor parking. The comprehensive maintenance fees include heat, electricity, and water - providing cost certainty in an era of fluctuating utility prices. Pet owners will appreciate the building's pet-friendly policy. (id:60365)
2902 - 5 Defries Street
Toronto, Ontario
Contemporary FURNISHED Condo at River & Fifth by Broccolini - in the heart of Toronto's emerging Downtown East, where the pulse of the city meets the calm of the river, discover a new kind of urban living. A harmonious fusion of nature and design, these refined condominium residences blur the boundaries between indoors and out - offering serenity within the rhythm of downtown life.The future is Downtown East. Fully furnished, move-in ready Sun-filled corner unit with unobstructed south facing views, flooded with natural light. Elegant, modern interior Contemporary kitchen featuring premium appliances and finishes Spacious bedrooms with ample storage Includes 1 LOCKER & 1 PARKING SPACE for convenience. Top notch building amenities include Rooftop terrace with pool, cabanas, firepit, and outdoor dining area, sports lounge with wet bar, state-of-the-art fitness centre with cardio, weights, aerobics, and boxing zones, business centre, guest suites for visitors, 24-hour concierge and secure building access. Well Situated Near Dundas & Queen East - Close To Dvp, Transit, Dinning & More! 94 walk score. (id:60365)
1312 - 50 Ann O'reilly Road
Toronto, Ontario
Tridels master-planned Atria Community presents a bright 1+Den suite on a high floor with 9 ceilings and a flexible den that can serve as a second bedroom or home office, filled with natural light. Features high-end appliances, open living/dining with walkout balcony, and is meticulously maintained by the owner. Builder-upgraded kitchen cabinets and premium Hansgrohe faucets in both kitchen and bathroom. Enjoy 24-hr concierge, gym, rooftop deck, library, theatre, and bicycle storage. Conveniently located near Don Mills TTC, Fairview Mall, and Highways 404, 401, and DVP. Two (tandem) parking spots, one locker, and Bell Fibe internet Included. (id:60365)
33 The Links Road
Toronto, Ontario
*** Excellent Opportunity in Prime Location Yonge St & York Mills Rd, Toronto! Don't miss this rare chance to own a profitable, well-established convenience store located in the renowned THE LINKS Plaza, a high-traffic destination with a strong and loyal customer base. Surrounded by anchor tenants including an indoor golf house, doctors office & pharmacy, animal clinic, hair salon, academic coaching centre, plus nearby schools, park, and tennis courts this business enjoys steady walk-in traffic and strong community support. * Business Highlights: Average Monthly Sales: $24,000 to $27,000; Average Monthly Profit: Approx. $6,500; Monthly Rent: $3,565.61 (Includes TMI, HST & Water); Franchise Fee: Only $395.50/month (HST incl.); Basement with Separate Entrance: Wide open space, Extra Income Streams: parcel pick-up/drop-off, gift items, snacks & beer sales (licensed for alcohol); Big Walk-In Cooler + Plenty of Storage; Spacious Layout: Bright, cozy, beautifully organized store with washroom & office * Additional Value: Easy-to-operate business no prior experience needed! Owner willing to provide full training. Excellent potential to increase profits with extended hours. Inventory extra and adjusted at closing. * Extras Included: Cash register, walk-in cooler, refrigerator, security system, microwave, all mounted shelves, flower shelves, air fryer, and food warmer. * Location Advantage: Unbeatable exposure on Yonge Street with ample natural light and consistent foot traffic in a vibrant neighborhood. * A Turn-Key Opportunity: Perfect for a new entrepreneur or family-run business looking to step into a successful operation with great growth potential. Possible Extra Income: Bit Coin, ATM Machine and so on. (id:60365)
1108 - 11 Yorkville Avenue
Toronto, Ontario
421sqft + Balcony bachelor/studio with east exposure. 11 Yorkville by RioCan, Metropia & Capital Developments - Inspired by the towers of Manhattan, 11YV rises 65 storeys above Yorkville with meticulously sculpted, elegantly proportioned architecture and approximately 600 residences whose inhabitants have a clear appreciation for beauty, luxury, quality, service and the finest comforts. Whether enjoying the buildings world-class amenities, walking through the contemporary ground level garden, or patronizing the 24,000 square feet of street front retail space, 11YV residents are at the centre of an urban fairy tale. Yorkville is kilometre zero for the well-cultured and well-heeled. A place where the world's savviest consumers congregate to satisfy their appetites for luxury retail and gourmet pursuits. It's an ever-evolving area that never fails to dazzle and intrigue, and a AAA-opportunity for only the most exclusive brands. 11YV offers world class amenities that immerse you with the look and feel of luxury and comfort elevating you too new heights. With a spectacular double-height lobby, infinity edged indoor/outdoor pool, multifunctional space, an intimate piano lounge, a dramatic wine dining room, and an Instagram-worthy, velvet-covered signature Bordeaux lounge residents are sure to feel elevated at all times. On top of all that they also offer a state of the art fitness centre, outdoor lounge with BBQ's, a zen garden, and a business centre including a boardroom bringing together the work hard/ play hard lifestyle. (id:60365)
518 - 800 Lawrence Avenue W
Toronto, Ontario
Excellent Opportunity Awaits to Lease a 1 Bed + Den & 1 Bath Unit at the highly sought after Treviso Condos! This freshly painted spacious unit features an open concept floor plan, separate den, spacious primary bedroom with oversized walk in closet, HUGE covered balcony that can fit a full set of furniture, 1 parking spot and 1 locker! AAA Location just a stone's throw from Yorkdale Mall, Public Transit, Highway 401, restaurants, retail and many more of the Neighbourhood's finest amenities! (id:60365)
11 Silverspring Crescent
Hamilton, Ontario
Updated 3+1 bedroom, 3.5 bath home offering over 3,000 sq. ft. +/- of total living space. The main level features a grand entrance and great room with soaring ceilings, hardwood flooring, and a gas fireplace, open to the kitchen with granite countertops, stainless steel appliances, updated backsplash, under-cabinet lighting, breakfast bar, and slow-close cabinetry. The primary bedroom includes vaulted ceilings, walk-in closet, and ensuite bath. A fully finished basement (2019) provides additional living space with built-in entertainment wall, electric fireplace, bedroom and full bath. Recent updates include front doors (2025), staircase with iron balusters and refinished treads (2025), solid core shaker doors (2024), carpet (2025), modern light fixtures, zebra blinds (2025), Brazilian Cherry hardwood, and most windows replaced (2024/2025). The roof was replaced in 2018 with 40-year cedar shake shingles and also features deck armor and ice and water shield treatment. Additional features include main floor laundry, updated garage doors, double car garage with inside entry, and fully fenced yard with patio, gazebo, and 8x10 shed. Conveniently located to schools and access to the Red Hill, the Linc, shopping, and more. (id:60365)
14 - 160 Frobisher Drive E
Waterloo, Ontario
You said: Incredible opportunity to own this industrial condo in a prime Northfield location with quick highway access. The condominium complex is self-managed by the condo unit owners. This unit is a 1000 SF space that offers 14' clear ceiling height, a 10'x12' drive-in door with an extra 400 sq ft. mezzanine storage. Features include 100 amp / 600 volt service, zoning I2, Ideal for small business use, trades or warehousing. This unique and versatile commercial property offers the perfect blend of income potential, business opportunity. Whether you're an investor seeking reliable cash flow or an entrepreneur dreaming of running a business, this space is perfect for both new and experienced business owners. The Business in this unit is a Turn-key established business in the food industry. Specializing in custom dough products factory for local restaurants for the past 15 Years, this niche business can provide steady income with ample room for growth can be purchased with this unit. (id:60365)


