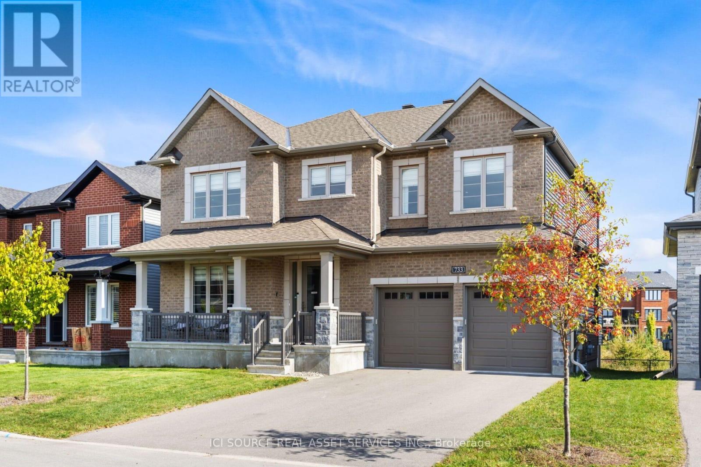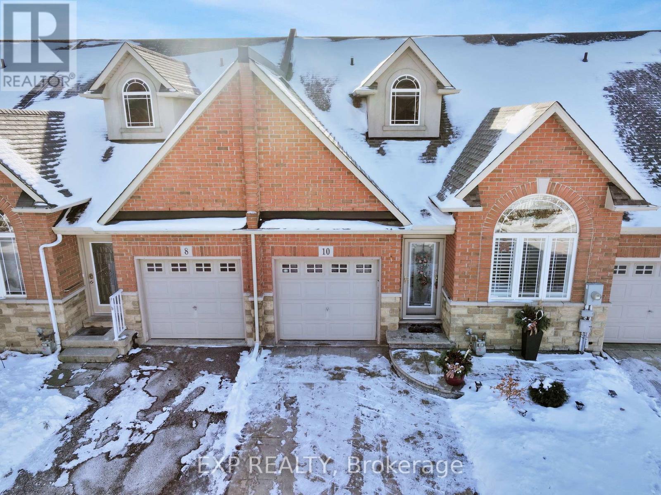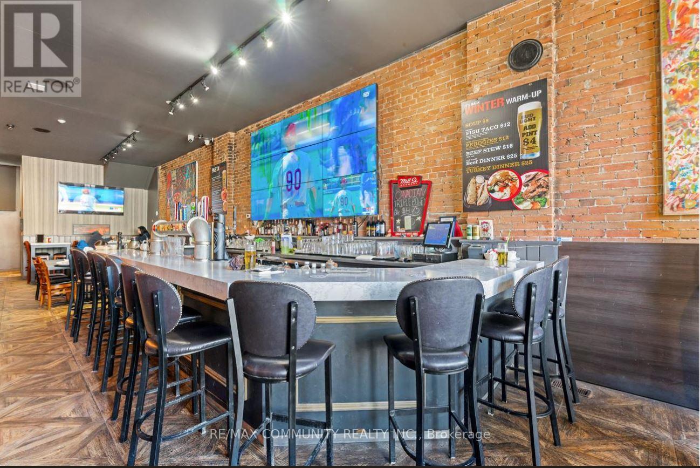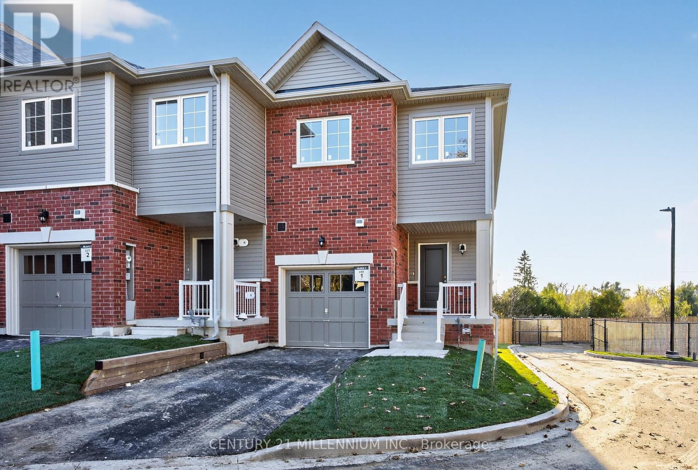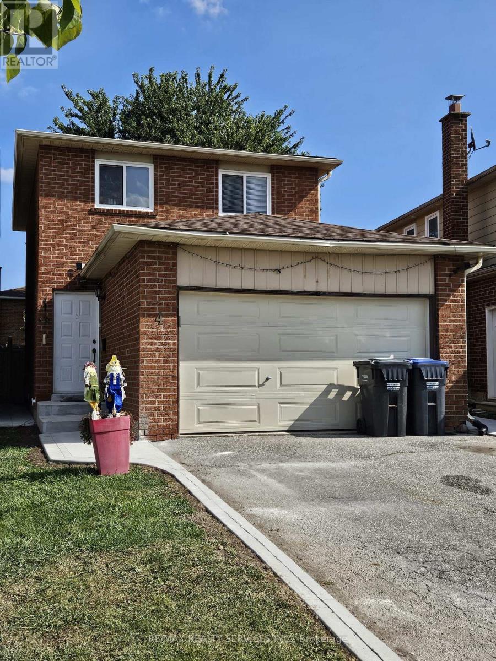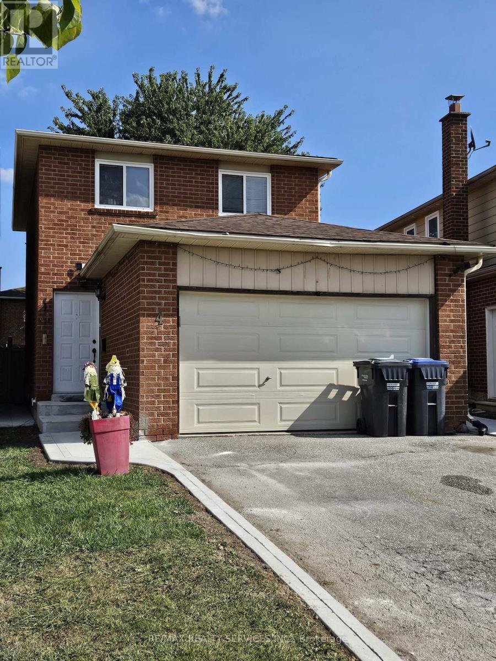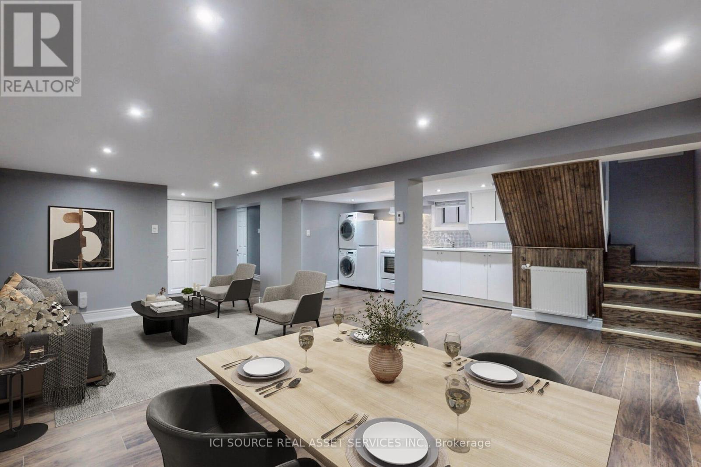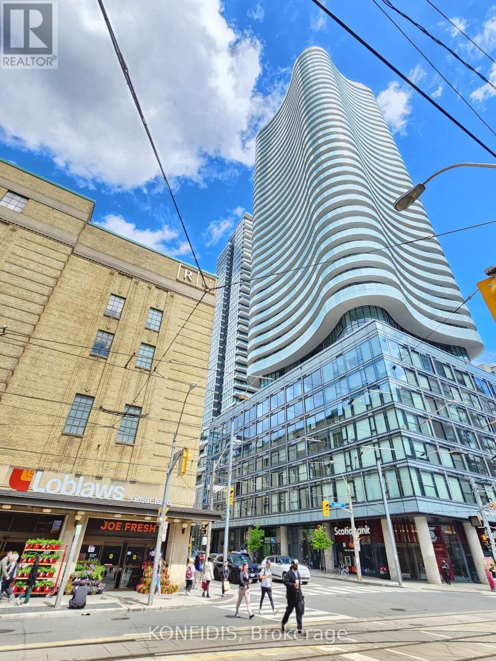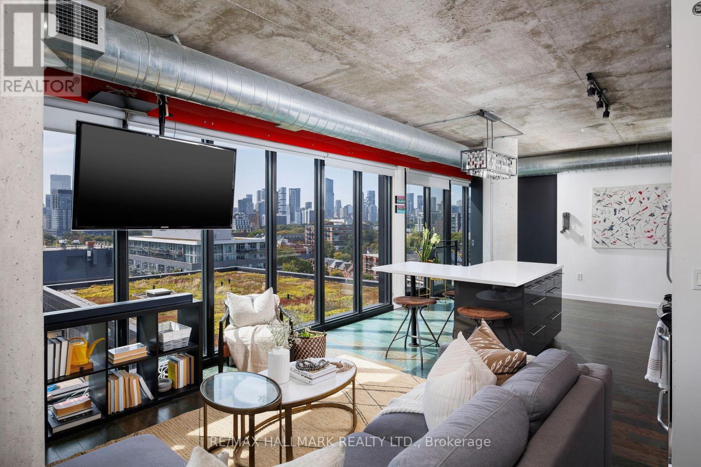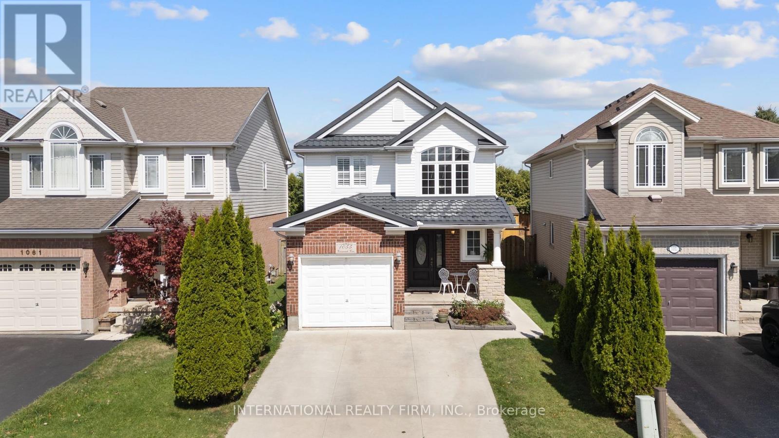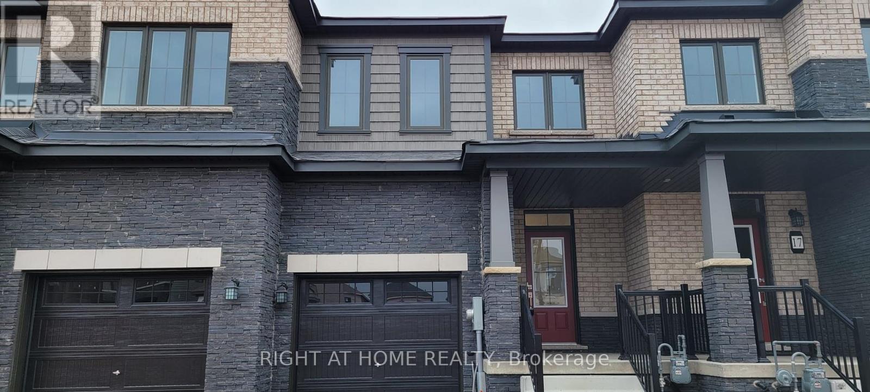Upper - 733 Coast Circle
Ottawa, Ontario
The house combines luxury and family comfort in a thoughtfully designed layout. The main floor offers both elegance and functionality, beginning with a living room, dinning room, a bedroom. The heart of the home is the open-concept kitchen, breakfast nook, and great room, where a cozy fireplace creates a warm and inviting gathering space for family and friends. A beautiful circular staircase serves as the homes centerpiece, leading to the second level where comfort continues. Upstairs, you'll find four spacious bedrooms, each with its own walk-in closet. Four of the bedrooms feature private ensuite baths, including the luxurious primary suite, complete with a spa-inspired 5-piece ensuite and 2 walk-in closets. The three secondary bedrooms ensure plenty of space and storage for the whole family, blending style with everyday convenience. Take advantage of Mahogany's existing features, like the abundance of green space, the interwoven pathways, the existing parks, and the Mahogany Pond. In Mahogany, you're also steps away from charming Manotick Village, where you're treated to quaint shops, delicious dining options, scenic views, and family-friendly streetscapes. *For Additional Property Details Click The Brochure Icon Below* (id:60365)
10 Lilyvalley Lane
Hamilton, Ontario
Located in Hamilton's desirable Summit Park, this home offers quick access to major highways, nearby schools, parks, shopping, and the scenic Eramosa Karst Conservation Area - a community known for convenience and outdoor living. Gorgeous and meticulously maintained, this highly sought-after bungaloft is completely carpet-free and features soaring vaulted ceilings and a fully finished basement. The main floor includes a convenient primary bedroom, while the kitchen showcases granite countertops and under-cabinet lighting. The upper loft provides two additional bedrooms, each with walk-in closets, plus a full bathroom - ideal for family or guests. Outside, enjoy a private back deck with pergola, fenced yard, and a beautiful stamped-concrete driveway out front. A stunning home from top to bottom. (id:60365)
20 Ontario Street
Port Hope, Ontario
Rare opportunity to own the business a well-established restaurant & bar in the heart of Port Hope Downtown .This fully equipped, turnkey operation offers strong annual sales and a loyal customer base. The spacious dining area 120 seats. Separate Party area also available along with the roof top patio to enjoy the summer vibes. More than 3150 sqft of retail space with extra patio. Just walk in from the Ganaska River with full setup for dine-in, bar service, takeout & delivery. The rent is highly affordable at just $5750/ Month miss out! (id:60365)
104 Walden Drive
Shelburne, Ontario
Welcome to "Shelburne Towns"!!! known as "The Mills End Units "offering 1613 Square feet of modern practical living. This Townhouse is marked as "Lot 1" on site. Gorgeous end unit with lovely views over the trail & to the North. Located in a quiet enclave of only 5 units!! Sunset views & backing on to the Dufferin Rail Trail. Located within close proximity to downtown shops, dining & all conveniences. Local schools are within walking distance. The moment you walk in you will appreciate the spacious foyer leading to a very bright open concept Living Room/ Dining area and Kitchen. There is a main floor powder room & main hall closet. The second floor offers 3 bedrooms & laundry. The primary bedroom has a 3pc bathroom and a walk-in closet. The full basement has a "rough in" for a 4pc bathroom, laundry & kitchen with framed interior walls except the bathroom area. Built-in 1 car garage & 1 car private parking in the driveway. This unit has a bright welcoming feel and is a wonderful NEW home. All measurements are as per builder drawings. The assessed value is based on the vacant land and is subject to reassessment. (id:60365)
4655 Metcalfe Avenue
Mississauga, Ontario
Best Opportunity to Buy An Underground Spot is available for Sale and is very reasonable at 4655 Metcalfe Ave, Mississauga. Purchaser Must Be Resident Owner In the Building. Spot Number Is 66 ,Located On Level A (id:60365)
(Basement) - 4 Trewartha Crescent
Brampton, Ontario
This Beautiful Basement Apartment Home Comes With 2 Bedrooms & 1 Full Washrooms. Additional Features Include An Open Concept Living/Dining. Tastefully Designed Kitchen Comes With Stainless Steel Appliances. Excellent Location, Walking Distance To Transit, Minutes To Major Hwy 410, Grocery Store And All Other Amenities. Tenant To Pay 30% Of Utilities. Separate Laundry. 2 Car Parking On Driveway. Must See... (id:60365)
4 Trewartha Crescent
Brampton, Ontario
This Beautiful Home Comes With 3 Bedrooms & 2 Full Washrooms On 2nd Floor. Additional Features Include An Open Concept Living/Dining. Tastefully Designed Kitchen Comes With Stainless Steel Appliances. Excellent Location, Walking Distance To Transit, Minutes To Major Hwy 410, Grocery Store And All Other Amenities. Tenant To Pay 70% Of Utilities. Separate Laundry. 3 Car Parking & Space For Extra Storage In Garage. Must See... (id:60365)
Lower - 8 Davies Crescent
Toronto, Ontario
Welcome to this Spacious 2 bedroom and 1 bathroom lower unit with Separate Entrance for rent on excellent street in Family Friendly residential neighbourhood in Prime East York Neighborhood! Open Concept Layout with clean finishes.Excellent Location - Seconds To Dvp, Don Valley Trails, Danforth Ave, Leaside neighbourhood, Shops, Restaurants & More. 1 Minute Walk To Bus Stop & 5 Mins To Ttc Station.Street Parking Available. Tenant To Pay 35% Utilities. Non Smokers & No Pets Preferred. *For Additional Property Details Click The Brochure Icon Below* (id:60365)
3204 - 403 Church Street
Toronto, Ontario
Welcome to the Luxury Stanley Condos! Spacious functional 1 Bedroom unit with large balcony! Floor to Ceiling Windows. 9Ft Ceiling, Quartz Countertop and Luxury amenities for Resident's use. Coveniently located in the Heart of Downtown close to it all: College TTC Subway Station, Toronto Metropolitan University, UofT, Dundas Square, Eaton Centre, Loblaws, LCBO and more. Amazing eateries & exciting night life awaits! (id:60365)
1109 - 51 Trolley Crescent
Toronto, Ontario
This 2 bed, 2 bath corner loft (1000 sq. ft.) is all about light, style, and skyline. With exposed concrete, 9 ft. ceilings, and south west facing floor-to-ceiling windows, every room is drenched in natural light and framed by epic city views. 4 balconies (incl. 3 juliettes) extend your living space and bring the outdoors in. Open concept kitchen features a sleek white glass backsplash, stainless steel appliances, and a custom island - perfect for entertaining and everyday living. Ideal split bedroom layout offers 2 generous bedrooms, updated baths, plus tons of built in storage. The second bedroom has fabulous black glass closets, ideal as a full bedroom, home office, or open it up as a den. Extras include parking and ensuite laundry (new washer&dryer). LEED certified building boasts top tier amenities: gym, outdoor pool, BBQ area, and stylish party room. Minutes to Corktown Common, the Distillery District, Leslieville, and St. Lawrence Market. Steps from shops, restaurants, parks, and TTC with easy access to the DVP and Gardiner. Bright, functional, modern, with a view you'll love. (id:60365)
1055 Crosscreek Crescent
London East, Ontario
Bright and spacious open-concept 3-bedroom home in highly desirable North London, meticulously maintained and move-in ready. The main floor boasts a welcoming foyer, sun-filled living/dining area, and an eat-in kitchen with a generous island, stainless-steel appliances, and gas stove perfect for everyday meals or entertaining. Upstairs, the primary suite impresses with a vaulted ceiling, walk-in closet, and a spa-like Jacuzzi ensuite, while two additional bedrooms and a full bath provide plenty of space for family or guests. Beautifully finished lower level offers a large recreation room ideal for movie nights, play area, or home office. Outside, enjoy a private, fully fenced yard with no rear neighbors, upgraded backyard shades for summer comfort, a concrete pad with storage shed, and mature landscaping for easy care. Hardwood and ceramic floors on the two main levels mean no carpet to maintain, and a durable metal roof delivers long-term peace of mind. Located in the coveted North Ridge/Lucas school district, close to parks, shopping, and transit. A MUST SEE! (id:60365)
15 Amos Avenue
Brantford, Ontario
Live in Spacious 2-Storey 3 bed 3 wash townhome in Brantford, Good Size living room and dining area, Good Size Master Bedroom with walk-in closet, Laundry Upstairs, Located In West Brantford. 9' Ceiling, Hardwood On Main, Oak Staircase, Close To Parks, Hwy, Schools, Shopping And Other Amenities. Modern Elevation. (id:60365)

