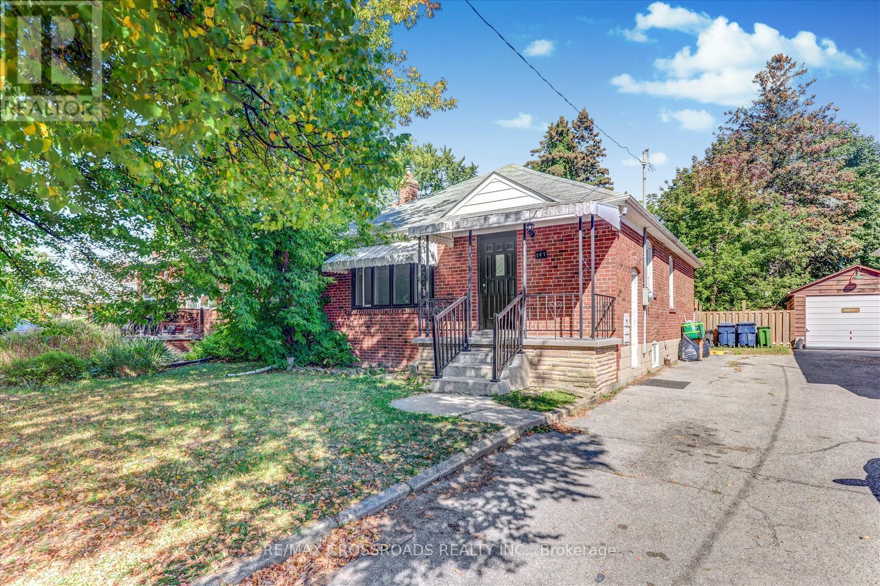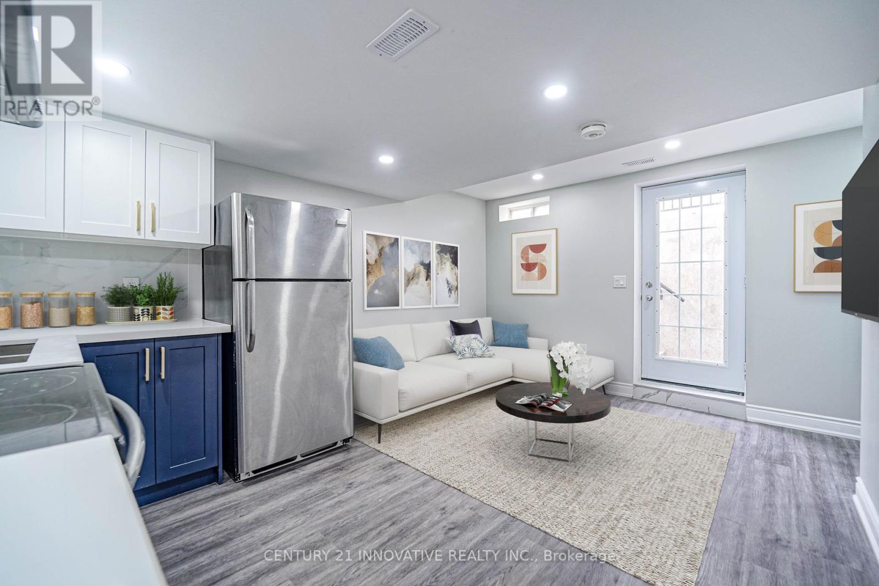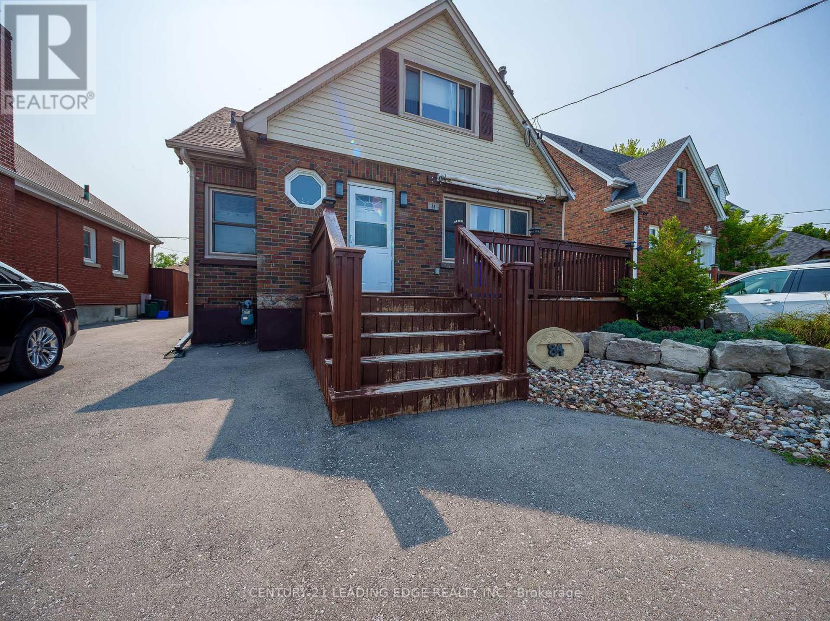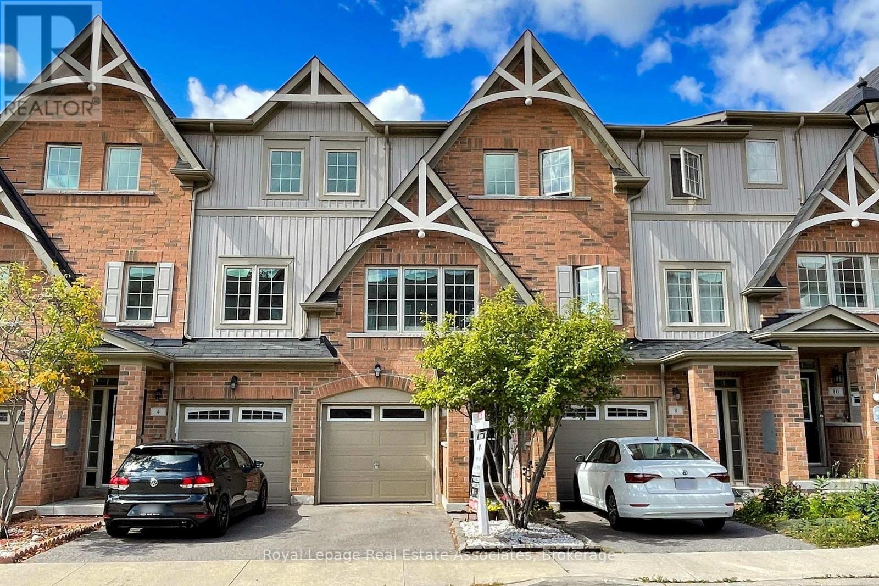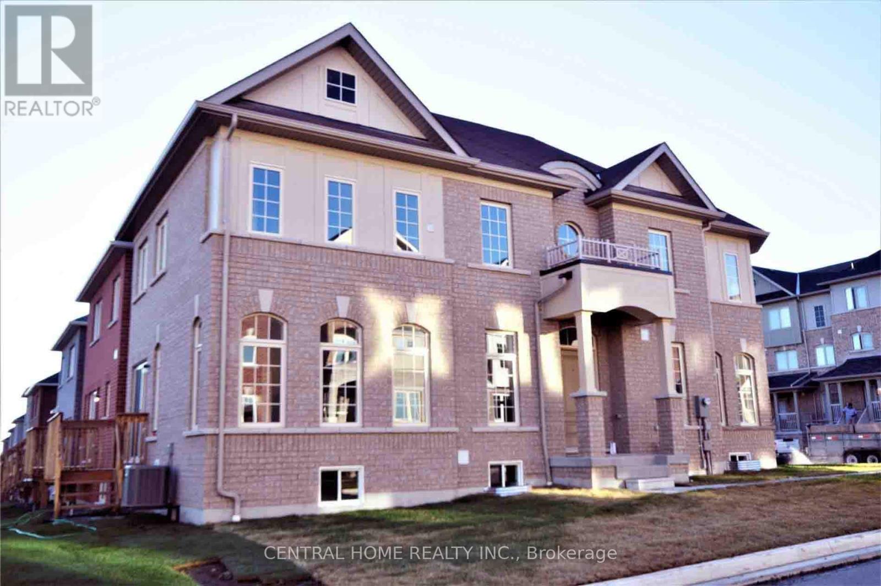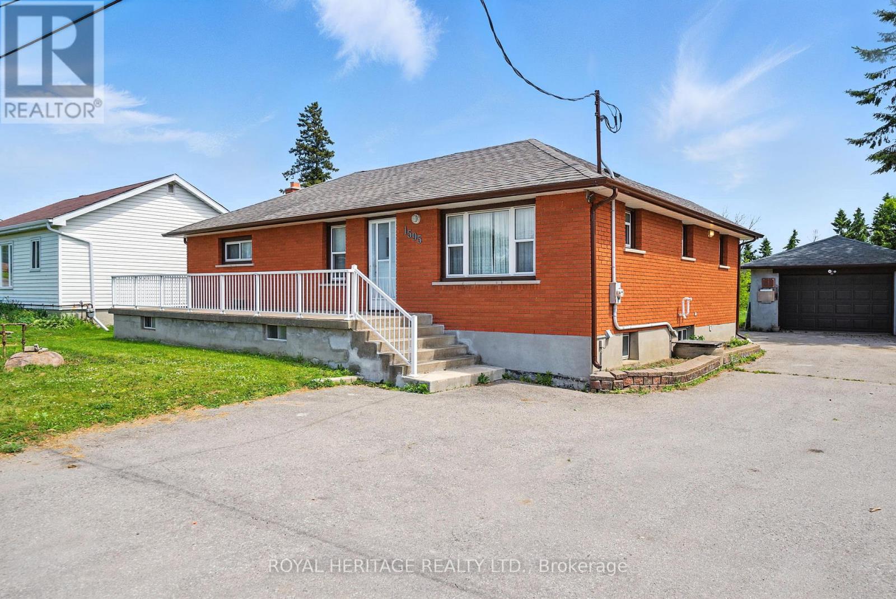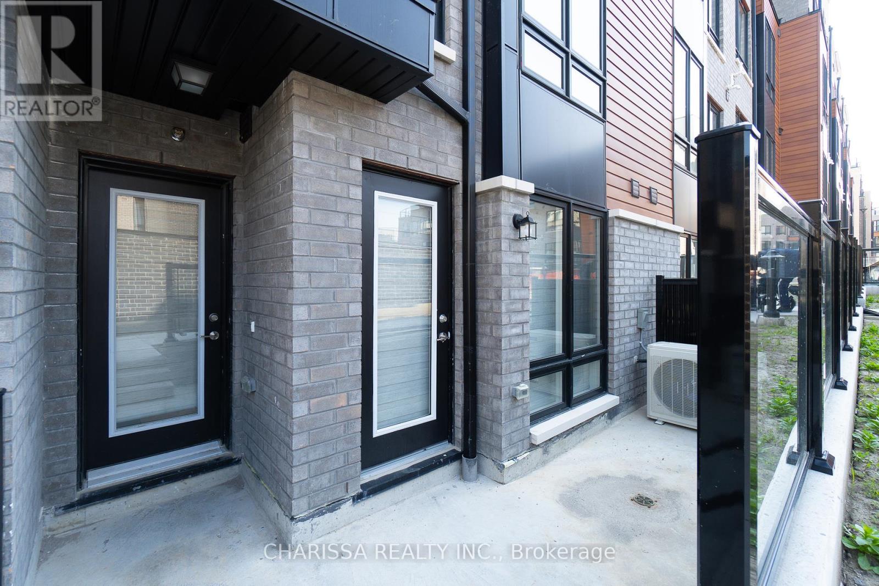147 Lilian Drive
Toronto, Ontario
Welcome to this stunning, fully renovated home, where modern design meets comfort. Located on a premium 40.06ft x 142.55 ft lot with a Long driveway, this home offers a long private driveway for extra convenience and parking. Situated on a quiet, family-friendly street in the heart of Scarborough's sought-after East End, this property is a true gem! Key Features Include: Open Concept Living & Dining Areas perfect for entertaining Separate Entrance to an in-law suite with endless potential Brand New Engineered Hardwood Flooring throughout Fully Renovated Upper Bathroom (2025)All-brick exterior for lasting appeal , public transit, and area schools Close to shops, Highway 401, and hospital for ultimate convenience, Walking distance public transportation . separate Side Entrance To Basement Apartment Nearby Bus Stop | Quiet Neighbourhood | Close To Parks, Schools, Shopping, Highway 401 And More (id:60365)
1 - 610 Gerrard Street E
Toronto, Ontario
Spacious 3 Bedroom Unit On The 2nd Floor Of Three Storey Building. Separate Entrance. Tenant Pays For Ultilites. No Pets Or Smoking. (id:60365)
Bsmt - 19 Tait Court
Toronto, Ontario
Newly Renovated Basement Apartment on a corner lot. In a Demand Location with TTC at your door. Close To Shopping And School. As Per Landlord ***No Smoking Or Pets Allowed*** (id:60365)
Lower - 84 Central Park Boulevard N
Oshawa, Ontario
Legal 2 Unit Registered W/ City. This Home Is Centrally Located Close To 401, Transit, Uoit, Durham College, Shopping & So Much ! Fire Inspected! (id:60365)
37 Bertmount Avenue
Toronto, Ontario
Experience elevated city living in this fully reimagined, ultra-high-end Leslieville home, where no detail has been overlooked. With over 2,200 sq. ft. of total living space (1,550 sq. ft. above grade + 700 sq. ft. underpinned basement), this residence blends sophisticated design with premium functionality. Every inch has been meticulously rebuilt, featuring spray foam insulation throughout, soundproofing on all floors, a brand-new roof, eavestroughs, soffits, windows, and doors all secured with high-security locking systems and security film for added peace of mind. Inside, the bright and open main floor sets the tone with custom millwork, solid white oak Mercier hardwood, and heated foyer floors. The show-stopping chefs kitchen features quartzite imported from Brazil, full stone backsplash, a Franke fireclay apron sink, a Brizo faucet, a custom stone range hood, and premium appliances. The space flows seamlessly into a stylish living area with built-ins, leading to a private, newly built backyard oasis with a custom deck and a brand-new Bona Vista 7-seater hot tub (2025with warranty).Upstairs, the serene primary suite features custom closets and a spa-inspired ensuite with designer fixtures, Toto toilets, and artisan tilework. 2 additional bedrooms and an upper-level laundry area provide exceptional convenience. The fully finished underpinned basement offers full 8' ceilings, a 4th Bedrm with ensuite, a rec space,& a massive finished storage room. Mechanical upgrades: new central air system (furnace, AC, ducts, humidifier),new sump pump, hot water tank (owned), making this home fully turnkey. Additional highlights include custom blinds (automatic in the primary and kitchen), new staircases and a beautifully landscaped front porch. Situated on a quiet, tree-lined street in the heart of Leslieville, steps from Queen street car, trendy cafes, boutiques, parks, top schools, & soon the Ontario Line coming soon. (id:60365)
420 - 1190 Dundas Street E
Toronto, Ontario
Welcome to The Carlaw, a chic boutique residence by Streetcar Developments, located in the vibrant heart of Leslieville. This bright and contemporary 2-bedroom, 1-bath suite offers 627 sq ft of intelligently designed living space, featuring 9-foot exposed concrete ceilings, floor-to-ceiling windows with breathtaking city views, and upgraded finishes throughout including modern flooring. The open-concept kitchen is equipped with sleek stainless steel appliances, while the spacious laundry room provides added convenience and valuable in-suite storage. The second bedroom has been enhanced with upgraded sliding glass doors for added style and functionality. A storage locker is conveniently located just across the hall, and monthly parking is available on-site. Enjoy a full range of premium amenities, including a rooftop terrace, fitness center, party and theatre rooms, guest suites, and an exclusive 30% resident discount at the on-site Crows Theatre. Situated just steps from Queen Streets top restaurants, cafés, and shops, with TTC right at your doorstep and only an 8-minute bus ride to Pape Station, this is urban living at its finest. (id:60365)
6 Benjamin Way
Whitby, Ontario
Don't Miss out on this Beautifully Maintained and Thoughtfully Upgraded 3+1 and 4 Bath Freehold Townhouse Located In A Family-Friendly Neighbourhood! Stunning Brand New Vinyl flooring on the main floor that has a Sophisticated Open Concept Living perfect for an office space that walks out into the backyard that's perfect for a BBq area and entertaining with an unobstructed view. Walk upstairs to the 2nd floor into a HUGE Gourmet Eat-In Kitchen with Granite Countertop and Kitchen Island, a Chef's Delight with a breakfast area. Massive living room area combined with a comfortable dining area to host family dinners. Three Sizeable Bedrooms, The Primary Bedroom has Large Walk In Closet.(Brand New) Engineered Hardwood Flooring on Upper Level just installed in Hallway and all 3 Bedrooms. Laundry upstairs making it much more convenient. Brand New Fresh Coat of Paint Throughout the Home. (Brand New) Light Fixtures. Basement Rec room/Office space room has (Brand New) Vinyl Flooring. Convenient access from Garage into home. Plenty of Visitors Parking available in the complex. Convenience Is at Your Fingertips With Easy Access to Transit, Proximity to Hwy 401, and the Whitby Go Station. Major Amenities, Schools, Parks, Shopping, Metro, Sobeys and More Are Within Reach. Bring your clients this to Gorgeous home they wont be disappointed! It is move in ready!!! Roof Changed in (2023), Washer and Dryer (2024) (id:60365)
25 Camilleri Road
Ajax, Ontario
Built in 2020!!! Excellent Castle Looking design!!! Bright With Sunshine!!! Full Brick Detached 2 Story Home IN A Great Location & Desirable Community. Minutes Walk To Public School, Parks. Close To Shopping Plaza, Walmart, Super Centre, Metro, Starbauck, Tim Horton, Worship Places, Cineplex, Gym, Public Transit, Hwy 401 Hwy 407. (id:60365)
3102 - 125 Village Green Square
Toronto, Ontario
Bright & Spacious One Bedroom + Den. Unobstructed East View. High Level. Laminate Flooring Throughout, Modern Open Concept Kitchen. Great Amenities: 24Hr Concierge, Indoor Pool, Sauna, Party Room, Fitness Room, Billiards, Guest Suites, Lots Of Visitor Parking. (id:60365)
206 - 1350 Ellesmere Road
Toronto, Ontario
Welcome to Elle Condo, Scarborough's hottest new address where modern style meets unbeatable convenience! This brand new 1+1 bed, 1.5bath suite features a versatile den with full door perfect as a second bedroom or office plus quartz countertops, stainless steel appliances, achic Juliet balcony, and sleek glass panel walls that flood the space with natural light. Located at Brimley & Ellesmere, you're just steps to theTTC and minutes from Scarborough Town Centre, dining, shopping, and more. Enjoy luxury amenities like a concierge, gym, games room, partylounge, outdoor terrace, bike parking, pet wash station, and parcel storage. Live, work, and thrive in this stylish urban retreat designed for themodern lifestyle. Don't miss out this is your chance to own in one of Toronto's most buzz-worthy new developments! (id:60365)
1595 Taunton Road
Clarington, Ontario
LOCATION! LOCATION! LOCATION! Rare opportunity to own a home on a one acre lot less than 1.5 km from North Oshawa! Spacious 3-bdrm brick bungalow on Taunton Rd. Detached 18' x 40' garage with walk in commercial grade cooler. Heated greenhouse, and 700 sq ft of auxiliary buildings with available electricity. Ideal for hobby farm or home based business. Functional layout w/ bright principal rooms. Massive lot offers endless potential - perfect for landscapers, contractors, or anyone seeking space & privacy. Close to schools, shopping, transit, medical & more. Country living with city convenience! (id:60365)
33 - 30 Liben Way
Toronto, Ontario
Photos may include virtual staging to help visualize space. Public Remarks:Bright and spacious condo townhouse with modern finishes throughout. Please note: select images have been virtually staged to show potential layout and furnishing. (id:60365)

