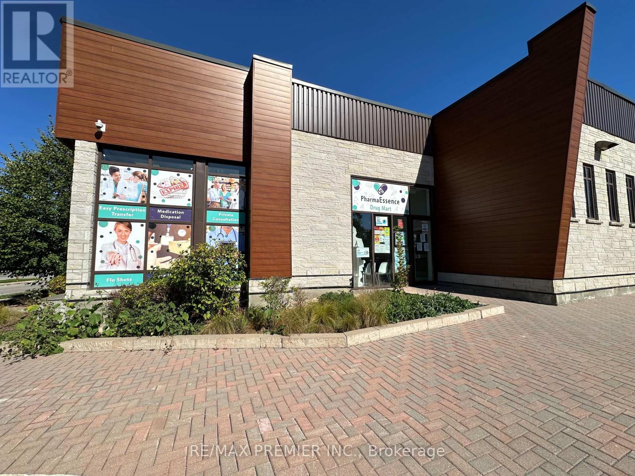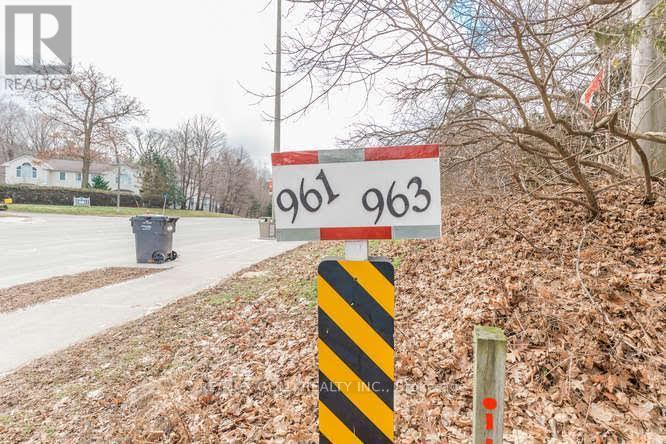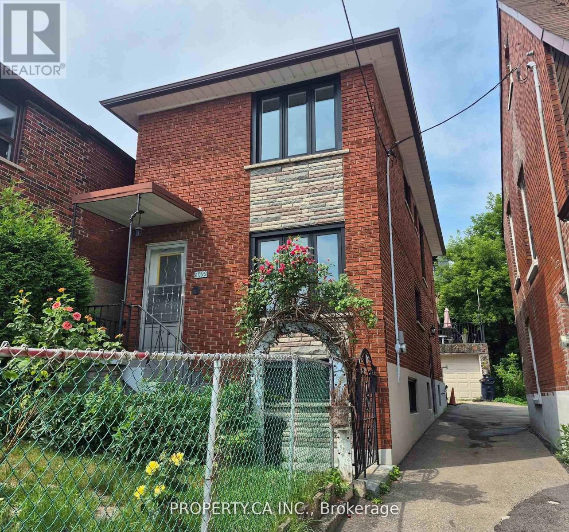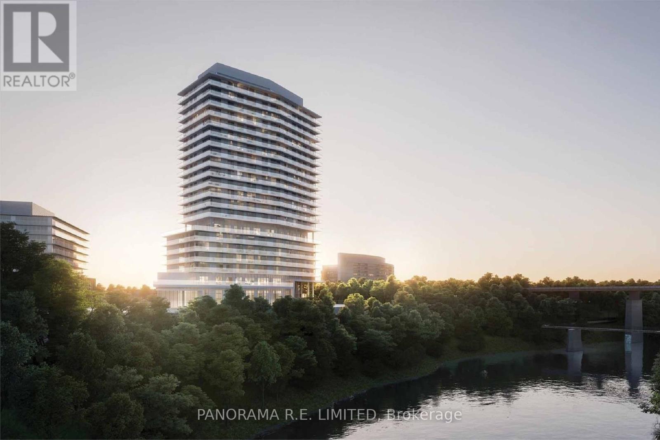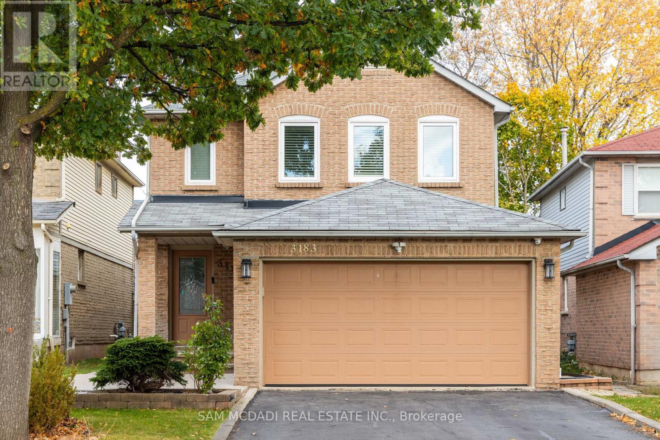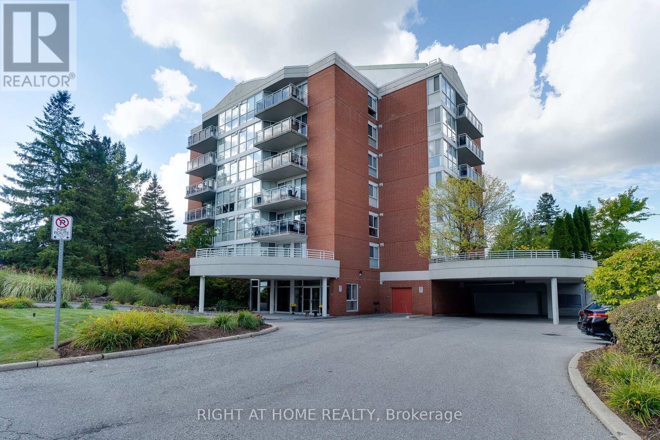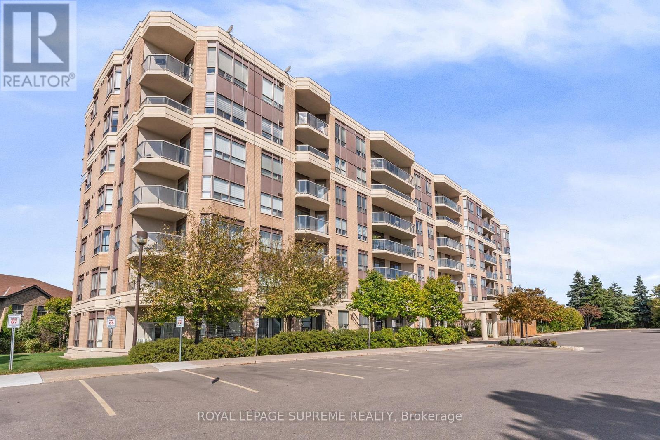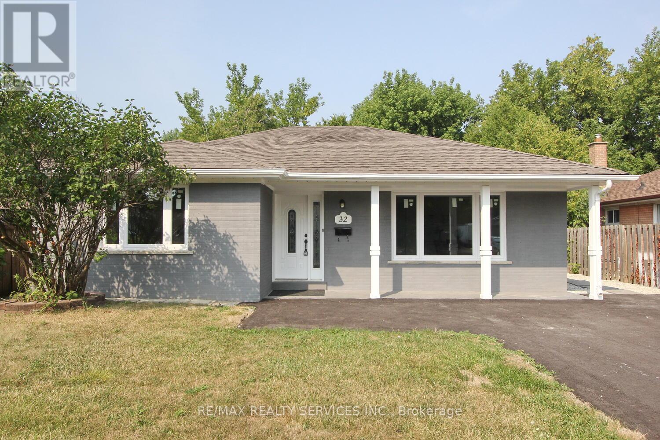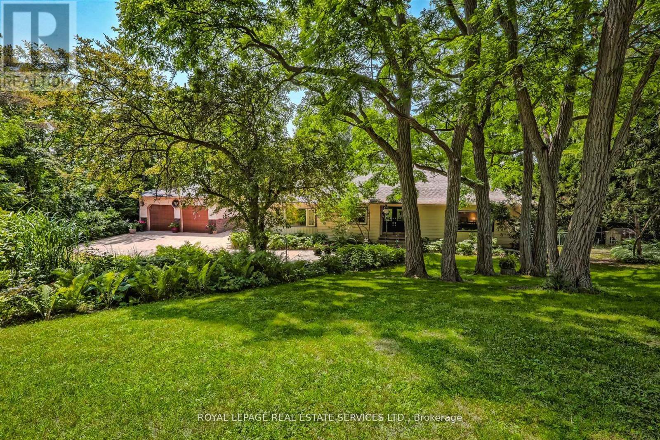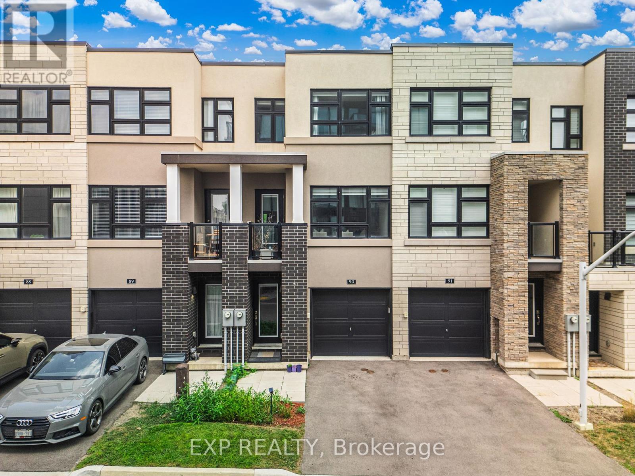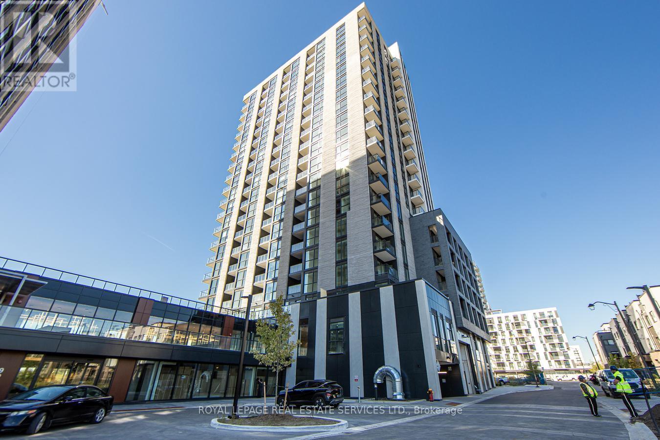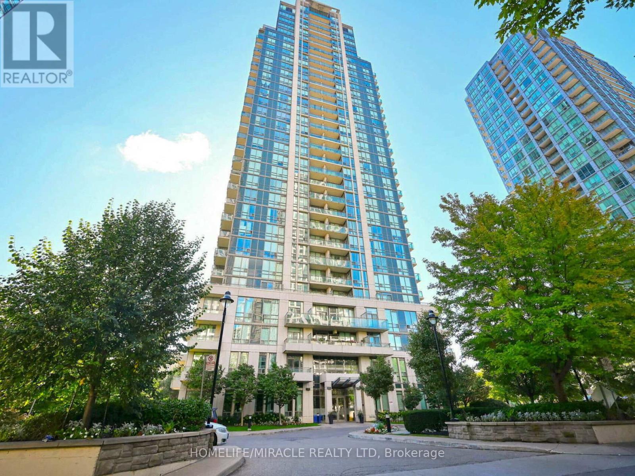120 Guelph Street
Halton Hills, Ontario
Modern, Newer, & Chic Building with Main Street Exposure. Fully Divided and setup for a Pharmacy/Medical Clinic operation including Fully Equipped Exam Rooms (All equipment shown in photos is negotiable). Landlord is open to other uses. Other half of building currently occupied by a successful Dentistry Clinic. Front and Back Entrances. Tons of Parking in the back plus lots of spots on Edward St (approved by the Town). T.M.I. **Including Utilities** estimated at $14.17 for 2025. (id:60365)
961 Lakeshore Road W
Mississauga, Ontario
Welcome to a rare offering in prestigious Lorne Park! With an impressive 103 feet of frontage on Lakeshore Rd W, this oversized property presents an exceptional opportunity to build your dream luxury estate or for developers to explore rezoning for up to 4 semi-detached homes as per seller (buyer to verify). Currently, the property features two detached homes, each on separate water, gas & hydro meters ideal for multi-family use or income generation. Together, they produce approx. $8,500/month rental income, making this a secure holding investment while you plan your next move. Oversized 2-car detached garage, and the expansive driveway accommodates 10+ vehicles. Unmatched location: steps to Lake Ontario, scenic waterfront trails, and top-ranked schools. Just minutes to Port Credit Village, QEW & GO Transit, and surrounded by multi-million-dollar custom residences, this property is the perfect canvas for either a landmark luxury home or a boutique development project. Don't miss this chance to create a true masterpiece in one of Mississauga's most prestigious communities. (id:60365)
2098 Dufferin Street
Toronto, Ontario
Welcome to 2098 Dufferin Street! This beautifully maintained two-storey detached home offers timeless charm and awaits your personal touch. The sun-drenched main floor boasts a spacious living room, a separate dining room, and an eat-in kitchen with a walk-out to an elevated terrace a perfect spot for morning coffee and soaking up the city vibe. Hardwood floors flow throughout LR,DR & upper level. Complemented by three well-appointed bedrooms and a recently renovated four-piece bathroom. A convenient two-piece powder rm' is located on the lower level. The finished basement features a large, inviting recreation room with a sep entrance, ideal for entertaining. Recent updates include a new roof and aluminum in 2020, and new windows in 2021. Enjoy the fully fenced front yard. Located in the heart of the city & conveniently close to Dufferin and Eglinton, the future Eglinton LRT, restaurants, shops, major hwys, and public trans. 2098 Dufferin is ready for you to make it your own. (id:60365)
509 - 20 Brin Drive
Toronto, Ontario
Fabulous 1-Bedroom plus Den, 2-Bathroom Rental with extra-large balcony at the High in Demand and exclusive Kingsway By The River! One of the best layouts and floorplan locations. This unit features 9-Ft smooth ceilings, and High Quality Laminate Floors. The modern and open Kitchen features Quartz Countertops, Stainless Steel Appliances, and Centre Island. The Primary Bedroom has a large closet and private 3-Piece Ensuite Bathroom. The multi-purpose Den is perfect as a home office and more. High-Speed Internet is included. The best part are the incredible views of the river from your large balconySteps from Public Transit, Shopping, Parks, and more! A Great Rental for a Great Tenant! (id:60365)
3183 Valcourt Crescent
Mississauga, Ontario
This stunning 4-bedroom home, beautifully renovated throughout, offers both style and functionality. The open-concept main floor is a showstopper, featuring a modern kitchen with a walkout to the backyard and a perfect setup for indoor-outdoor living. The formal sitting area flows seamlessly into the dining room, ideal for hosting and entertaining. The kitchen opens to a cozy family room, complete with a welcoming fireplace. Upstairs, find four spacious bedrooms, including a luxurious primary suite with a newly renovated 3-piece ensuite and a generous walk-in closet. The finished basement expands the living space with two additional bedrooms, a full kitchen, and a large open living space. Centrally located, this home provides easy access to the highway and is just moments from top-notch shopping and amenities. (id:60365)
202 - 1071 Queens Avenue
Oakville, Ontario
Welcome to Queens Heights, a rarely offered boutique building tucked into a serene, treed cul-de-sac in College Park. This bright beautiful 2 bed, 2 bath suite comes with TWO underground parking spots and locker! offers over 1100 sq ft sun filled open-concept living, plus a stunning large private terrace overlooking the garden, perfect for entertaining or quiet relaxation. Surrounded by lush evergreens, this 2nd floor unit boasts floor-to-ceiling windows, carpet free and two walkouts to the spacious balcony. This unit is perfect for downsizers or professionals seeking a spacious unit, the home features an eat-in kitchen , under-cabinet lighting, and plenty of storage. The primary bedroom features large window, ample closet space. The second bedroom/den offers and walk-out to the patio. Main Bathroom has been updated with modern fixtures and stone finishes, large new soaker tub and separate glass shower. Enjoy the comfort of forced air heating, in-suite laundry with full-size washer/dryer built-in storage. Included are two underground parking spots and a large storage locker. Residents enjoy excellent amenities: a fitness room, party room with kitchen, landscaped grounds with gazebo, BBQ terrace, and ample visitor parking. Steps from the Oakville Place, Oakville Golf Club, GO Transit, beautiful parks and trails, top restaurants, and minutes to the lake, marina, downtown Oakville. A wonderful place to call home! (id:60365)
601 - 300 Ray Lawson Boulevard
Brampton, Ontario
A sun-filled condo that checks all the boxes. This bright 2-bedroom, 2-bath suite is designed for easy living, featuring laminate floors throughout and three walkouts that lead to a spacious balcony, perfect for enjoying your morning coffee or unwinding in the evening. The primary bedroom features a 4-piece en-suite and a double closet, providing ample storage space. Located in a very clean and quiet building, you'll love being just steps from Sheridan College, Don Cherry Community Centre, parks, plazas, bike paths, and transit, with quick access to Highways 407, 410, and 401. Added perks? One parking spot is included, and your maintenance fees cover hydro and water, keeping things simple. (id:60365)
32 Sanford Crescent
Brampton, Ontario
Stunning fully renovated detached bungalow offering modern comfort in a classic design. This move-in ready home features 3 spacious bedrooms, an open-concept living/dining area, and a beautifully upgraded kitchen with new countertops and brand new stainless steel appliances. Tastefully updated throughout with new flooring, pot lights and fresh paint. newly paved Asphalt driveway, generous backyard, and located in a desirable, family-friendly neighborhood. Ideal for downsizers, first-time buyers, or investors. A must-see! *** With a fully renovated legal two-bedroom basement apartment with a separate entrance with ensuite laundry and two full washrooms.*** nothing spared....fully renovated both levels. Separate laundry on both floors. Seeing is Believing. *** Don't miss it *** (id:60365)
15624 Hurontario Street
Caledon, Ontario
Welcome to your 3.8 acre nature retreat, where a gentle creek, lush perennial gardens, and mature trees attract deer, songbirds, and other wildlife to your own backyard! The Credit River runs adjacent to the rear of the property making this a true haven for nature lovers. A private, tree-lined driveway, framed by two stone entry gates, leads to a 4,638 Total sq. ft. south west facing bungalow perfectly positioned for total seclusion and breathtaking views of the Niagara Escarpment and Caledon Hills. Inside, enjoy an airy layout with three bright bedrooms and expansive windows that frame the surrounding landscape. A stunning two sided stone fireplace connects the living and dining areas, while a sun-filled solarium offers the perfect spot to sip your morning coffee. The walk-out lower level features a large rec room with gas fireplace, pool room or 4th bedroom, sauna, a 11' x 9' walk in refrigerated cold room and a large 2nd kitchen, ideal for in-law accommodations or extended family living. A whole home Generac generator ensures reliable comfort year-round. A detached studio/workshop with wood stove and sliding doors offers endless uses, mancave, she shed, creative retreat or home office. The oversized double garage provides ample storage. An invisible dog fence lets pets roam safely. This meticulously landscaped property is a gardener's dream with vibrant flower beds, peaceful sitting areas, and unforgettable sunset views. Located just 45 minutes from Toronto. Minutes to Orangeville's shops and amenities, Alton's Millcroft Inn & Spa, top golf courses, ski hills, and the Bruce Trail. This property offers rare privacy, endless beauty, and unmatched lifestyle potential. Move in, renovate, or build your dream estate, where nature, privacy, and possibility meet! (id:60365)
90 - 1121 Cooke Boulevard
Burlington, Ontario
Welcome to 1121 Cooke Blvd #90 a contemporary 3-storey condo townhouse offering 3 bedrooms, 4 bathrooms, and over 1,600 sq ft of well-designed living space in Burlington's sought-after LaSalle community. The second level features an open-concept layout with a modern kitchen, quartz countertops, and a large island. Wide plank flooring, pot lights, and clean, upgraded finishes create a sleek, move-in-ready space. All bedrooms are generously sized, each with access to a full bathroom. The third level includes a versatile den or home office. The finished basement offers additional living space, ideal for a media room, workout area, or guest suite. This unit includes an attached garage, private driveway, second-floor terrace, and is just steps to the Aldershot GO Station with quick access to Hwy 403, parks, shopping, and the Burlington waterfront. A rare combination of space, location, and convenience. (id:60365)
508 - 3079 Trafalgar Road
Oakville, Ontario
BRAND NEW, NEVER LIVED IN CONDO BY TRAFALGAR RD AND DUNDAS, ALL DAY SUNLIT, NORTHEAST FACING CORNER UNIT WITH 9 FEET CEILINGS, HARDWOOD THROUGHOUT THE UNIT, GREAT OPEN VIEWS, 2+1 BEDROOMS, 2 FULL WASHROOMS WITH BOTH TUB AND SHOWER, FULL SIZE BRAND NEW STAINLESS STEEL APPLIANCES, DOUBLE CLOSETS, INCLUSION OF FRONT LOAD BRAND NEW ENSUITE LAUNDRY, 1 UNDERGROUND PARKING AND 1 LOCKER, FREE INTERNET, AND BRAND NEW WINDOW COVERINGS IN A SMART BUILDING WITH GREAT AMENITIES LIKE GYM, YOGA ROOM, SAUNA, PARTY ROOM, BBQ TERRACE, SOCIAL ROOM WITH POOL TABLE, CHILDREN'S PLAYROOM, PET WASH STATION, MEETING ROOM. READY TO MOVE IN ANYTIME. CLOSE TO TRANSIT, SCHOOLS AND SHOPPING AND TRAILS. ALL TENANTS NEED TO BE APPROVED BY THE BUILDER! (id:60365)
3107 - 3515 Kariya Drive
Mississauga, Ontario
Welcome to this sun-filled corner unit on the 31st floor, featuring 9-ft ceilings, floor-to-ceiling windows, and an extensive wrap-around balcony to enjoy breathtaking views of the Toronto skyline and Lake Ontario. With a total of 1,068 sq. Ft. of living space (942 sq. Ft. Interior + approx. 126 sq. Ft. Balcony), this well-maintained suite offers carpet-free living with brand new laminate flooring, quartz kitchen countertops and freshly painted interiors. The well-designed layout combines elegance and functionality with 2 spacious bedrooms, a versatile den, 2 full bathrooms, an open concept living and dining area. The bright kitchen includes a large window and a direct walkout to the balcony. Perfectly situated in the heart of Mississauga, you're next to top rated schools and daycare, steps away from square one, Kariya park, go station, and future Hurontario LRT line, and easy access to major highways. Extras: Residents enjoy access to 5-star amenities including an indoor pool, gym, library, party room, games room, 24-hour concierge & security, theater room, BBQ area, and more. (id:60365)

