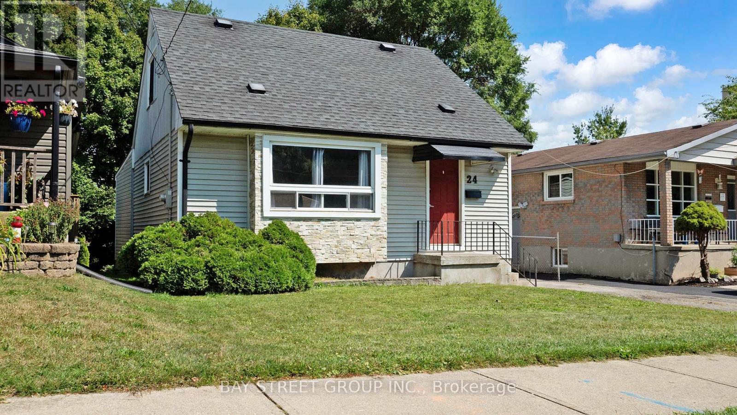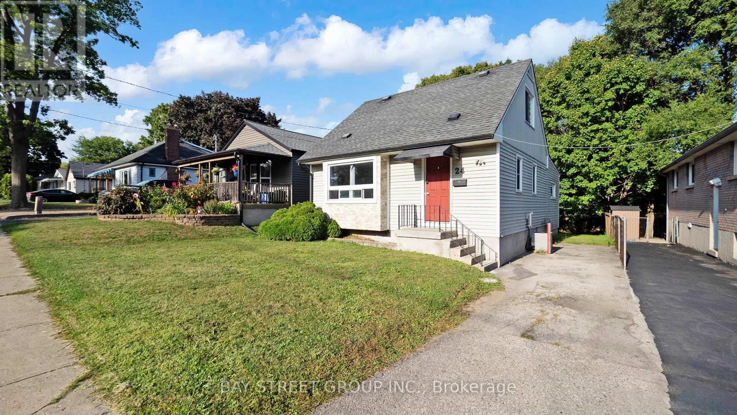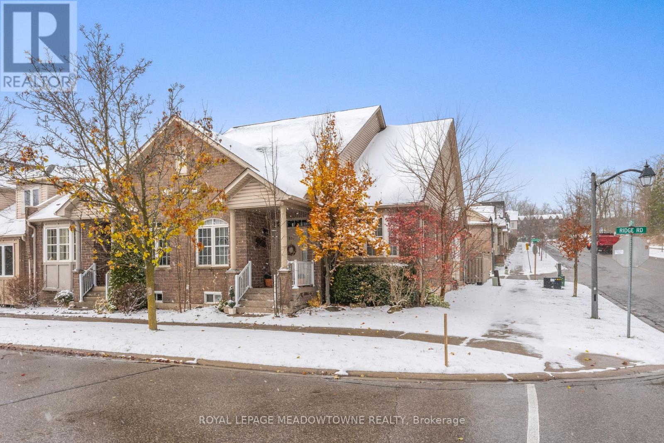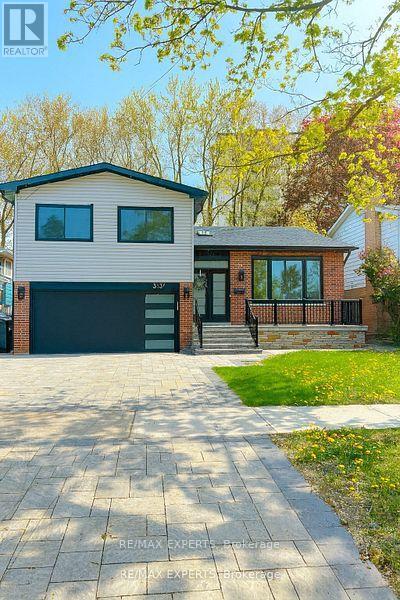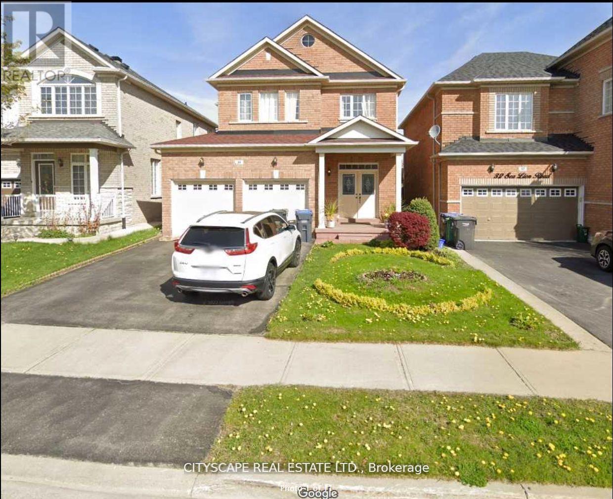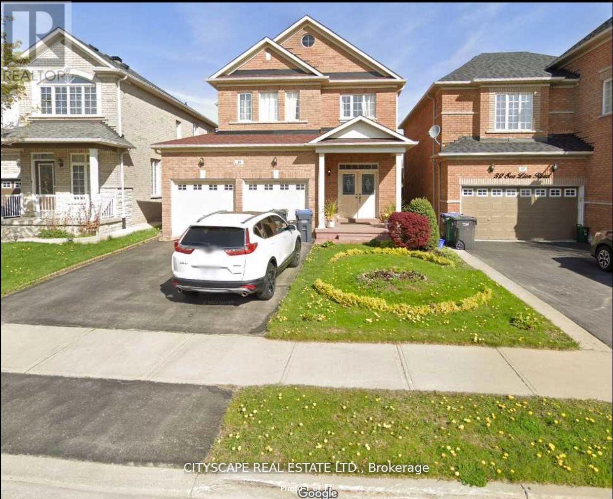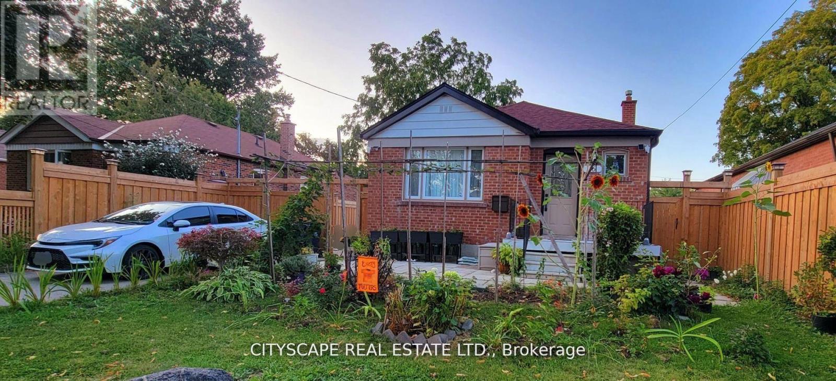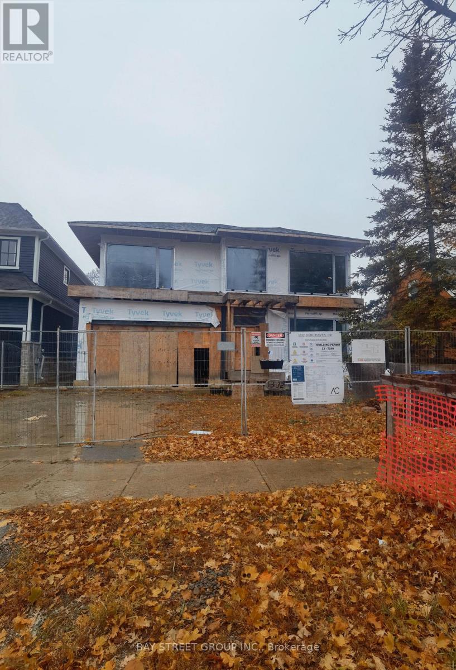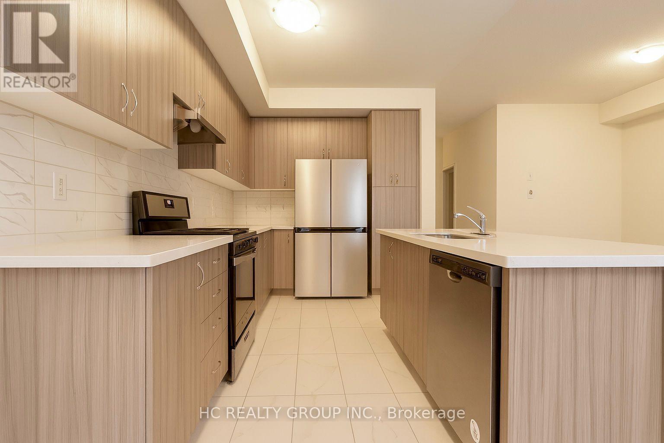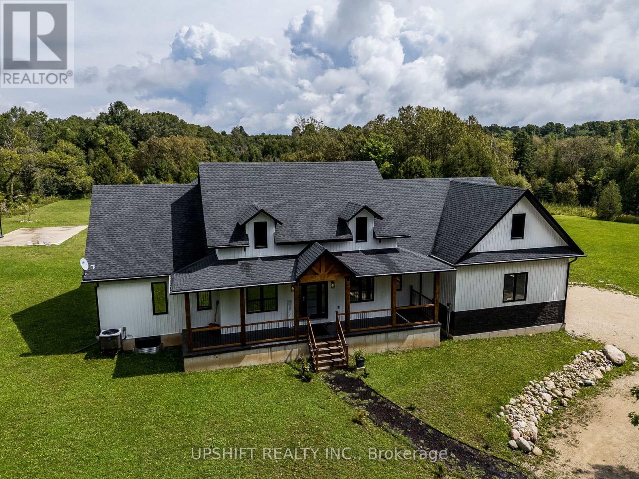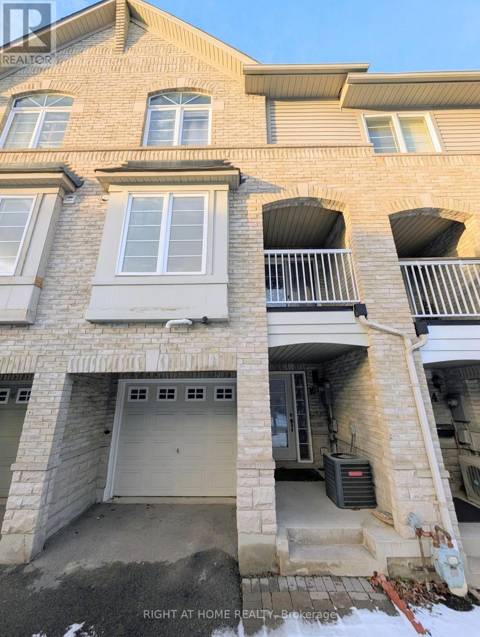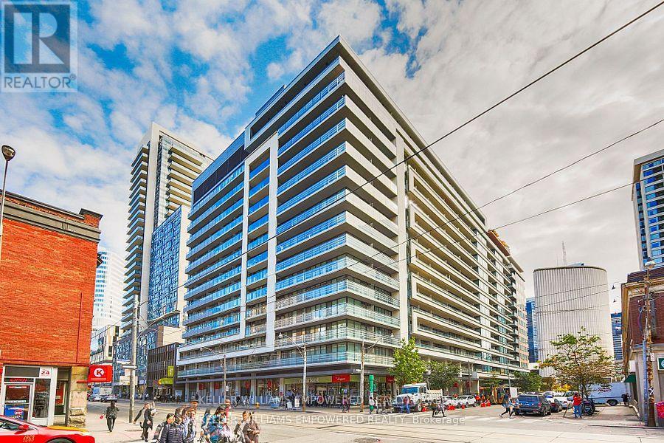24 Empire Street
London East, Ontario
Discover a prime investment opportunity in the heart of London East! Welcome to 24 Empire St, a detached home located on a quiet dead-end street in a safe and friendly community. | This property offers space, versatility, and excellent place, making it ideal for professionals, students, and families alike. | Inside, you will find 5 spacious bedrooms, plus another room that can easily be converted into a 6th bedroom if needed. | The layout is practical and flexible, giving you plenty of privacy and comfort. | With schools, shopping, local markets, and public transit all within walking distance, this home offers unbeatable convenience. Fanshawe College is just a short walk away, while Western University and London International Airport are only a quick 10-minute drive perfect for both local and international students. | The home has also received some great recent updates, including the second floor (2025), basement ceiling (2025), a backyard deck (2024), and a main door lock (2024). These upgrades mean less work and more peace of mind for the next owner. | Step outside and you will love the private cul-de-sac setting. It is quiet, safe, and perfect for you who want a peaceful place to live while still being close to everything the city has to offer. | Whether you are looking to add a reliable property to your portfolio or searching for a home that offers space and opportunity, 24 Empire St is a smart choice. With its prime location and recent updates, this house checks all the boxes. Do not miss out on this chance to make it your own beautiful home in one of London's most convenient spots. (id:60365)
24 Empire Street
London East, Ontario
Discover a prime investment opportunity in the heart of London East! Welcome to 24 Empire St, a detached home located on a quiet dead-end street in a safe and friendly community. | This property offers space, versatility, and excellent rental potential, making it ideal for investors, students, and families alike. | Inside, you will find 5 spacious bedrooms, plus another room that can easily be converted into a 6th bedroom if needed. | The layout is practical and flexible, giving tenants plenty of privacy and comfort. | With schools, shopping, local markets, and public transit all within walking distance, this home offers unbeatable convenience. Fanshawe College is just a short walk away, while Western University and London International Airport are only a quick 10-minute drive perfect for both local and international students. | This area is surrounded by a strong rental market with consistent demand from students and young professionals, making tenants easy to find. The dwelling's potential yearly gross income ranges from $33,600 to $38,400, delivering a solid return on investment. Plus, with property taxes under $2,700, your cash flow stays strong. | The home has also received some great recent updates, including the second floor (2025), basement ceiling (2025), a backyard deck (2024), and a main door lock (2024). These upgrades mean less work and more peace of mind for the next owner. | Step outside and you will love the private cul-de-sac setting. It is quiet, safe, and perfect for tenants who want a peaceful place to live while still being close to everything the city has to offer. | Whether you are looking to add a reliable income property to your portfolio or searching for a home that offers space and opportunity, 24 Empire St is a smart choice. With its prime location, strong rental potential, low taxes, and recent updates, this house checks all the boxes. Do not miss out on this chance to secure a high-ROI property in one of London's most convenient spots. (id:60365)
120 Ridge Road
Guelph/eramosa, Ontario
Experience gracious bungalow living designed to welcome both family and friends. This beautifully appointed 2+2 bedroom, 3-bathroom townhouse bungalow is ideally situated between Guelph and Acton in the scenic community of Rockwood, with essential shopping conveniently located just steps away.A warm front entrance leads into a hardwood hallway that guides you past the main-floor bedrooms and into a sun-filled great room, featuring a vaulted ceiling, gas fireplace, and French doors opening to the deck and private, fenced backyard-perfect for quiet mornings or relaxed entertaining.The efficient kitchen offers granite countertops, a pantry, and direct access to both the garage and driveway for everyday convenience. The cozy primary bedroom includes a walk-in closet and a 3-piece ensuite with a glass shower and charming medallion window. A second bedroom and 4-piece bathroom provide comfortable additional space on the main floor. Downstairs, rambunctious family members or overnight guests will appreciate their own lower-level retreat, complete with two additional bedrooms, a 3-piece bathroom, and generous full-size basement storage.Thoughtfully designed, well-located, and filled with natural light, this bungalow offers effortless living in the heart of Rockwood. (id:60365)
Lower Level - 3131 Lenester Drive
Mississauga, Ontario
Client RemarksWelcome to this bright, fully renovated lower apartment in the desirable Erindale neighborhood of Mississauga.Modern Finishes: Featuring stylish vinyl flooring throughout and a contemporary 3-piece bathroom with a standing shower.Brand New Appliances: Includes in-suite laundry and all new stainless steel appliances.Bedroom Retreat: Spacious bedroom with a walk-in closet.Private Entry & Parking: Separate side entrance beside the garage with one driveway parking spot included.Prime Location: Convenient access to major highways, just minutes from Square One Shopping Centre. Close to UTM, GO Transit, bus stops, and local amenities.This apartment is move-in ready, offering comfort, modern living, and excellent connectivity. (id:60365)
Basement - 30 Sea Lion Road
Brampton, Ontario
Rent In Prime 410/Bovaird Neighbourhood Near Trinity Commons With 700 Sqft Of Living Space in this immaculate basement apartment. Separate Entrance, 1 bedroom, 1 washroom with 1 designated parking on driveway. Open Concept Kitchen. Storage/Cold room with ample storage space. Very Easy Access To Hwys, Go Transit, Schools, Parks, Schools, Etc. Ideal for a single professional looking for a private space. All utilities included. (id:60365)
#main - 30 Sea Lion Road
Brampton, Ontario
Rare 5 Bedroom + 3 Bathroom + 3 Parking House For Rent In Prime 410/Bovaird Neighbourhood Near Trinity Commons With 3000 Sqft Of Living Space. Separate Living, Dining, Family Rooms, 2-Way Fireplace, Open Concept Kitchen With Walk-Out To Private Fenced Deck And Backyard. Main Floor Laundry Room. All 5 Bedrooms Are Spread Out On The 2nd Floor. Master Bedroom Has A Large Ensuite With Separate His/Her Sinks, Jacuzzi + Walk-In Shower. Perfect For A Big/Extended Family Or Families Who Need Multiple Home Offices To Be Able To Work From Home. Very Easy Access To Hwys, Go Transit, Schools, Parks, Schools, Etc. Utilities extra (85%) (id:60365)
#main - 16 Melody Road
Toronto, Ontario
Fully Renovated 3-Bedroom Bungalow in Family-Friendly Neighborhood. Discover this beautifully updated main-floor bungalow, perfect for a small family or professional shared living. Top-to-bottom renovation showcases: Modern kitchen featuring elegant quartz countertops, Three bedrooms, Prime location with easy access to Highways 400 & 401. Walking distance to transit, schools, and parks. Ideal for those seeking a turn-key home in a convenient, welcoming community. Utilities @ 85% (water & waste, gas, electricity, hot water heater rental) (id:60365)
1332 Northaven Drive
Mississauga, Ontario
Attention Developers, Builders & Contractors! Amazing Lot 50 *150 with a modern design 3700+ sqft new home already under construction. the hard work is done: full permits secured, foundation, framing, roofing, windows & door are in place. Gas is connected. More than $500K already invested. A perfect project for a builder or investor to step in and complete. Save months of time and upfront costs.The Dream Home Can Happen Here! Fantastic Desired Mineola Neighbourhood With Great Schools, Terrific Highway Access, Great Commuter Location And Close To The Lake! (id:60365)
Main, 2nd - 4 Finley Way
Markham, Ontario
Newly Built 4 Bedroom Semi For Lease, 9 Feet Smooth Ceiling On Main Floor, Hardwood Flooring Thru-Out, Quartz Counter, Upgraded Kitchen With Center Island & S/S Appliance, Master Ensuite, Open Concept, Close To All Amenities! (id:60365)
423474 6 Concession
West Grey, Ontario
Exquisite Modern Farmhouse with Stunning Country Views For SaleStep into this beautifully designed Modern Farmhouse, where contemporary luxury meets serene country living. Built in 2022, this fully furnished 4,842 sqft home (2,495 sqft above grade, 2,347 sqft below grade) is nestled on 3.4 acres of picturesque land, offering peace, privacy, and breathtaking views in every direction.Currently vacant and used as a successful Airbnb, this turnkey property is being sold fully furnished, with all furniture included making it ideal as a private residence, investment property, or luxury rental.Located just steps from snowmobile trails, the Fern Golf Resort, and the Beaver Valley Ski Club, this home offers the perfect blend of tranquility and adventure ideal for nature lovers, outdoor enthusiasts, or anyone seeking a refined rural lifestyle.Inside, youll find elegant finishes, open-concept living spaces, and thoughtful design throughout. Outside, enjoy an impressive list of resort-style amenities, including: In-ground heated swimming pool with waterfall, Basketball court, Volleyball court. Expansive outdoor entertaining areasWhether you're hosting friends, enjoying family time, or relaxing solo, this home is built for every lifestyle and every season.Key Features: Built in 2022 4,842 total finished square feet 3.4-acre lot with panoramic country views Fully furnished sold as-is Former Airbnb currently vacant. High-end modern farmhouse design Close to golf, ski hills, and trailsYour luxury countryside retreat awaits just move in and start enjoying the best of high-end country living. (id:60365)
16 Thornharrold Street
Ajax, Ontario
Fully Upgraded 2 Bed, 1 full Bath on second floor and powder room on main floor. Freehold With Beautiful Kitchen With Quartz And All New Appliances. Pot Lights On All Floors. Dryer Furnace Air Conditioner Replaced In 2021. Town home Located In South Ajax Close To Many Desirable Amenities. Garage Access Into Home, Excellent Location Close To Hwy401 And Only 3Mins To Ajax Downtown**Only 4 Mins To Ajax Go (id:60365)
1708 - 111 Elizabeth Street
Toronto, Ontario
EXCLUSIVE OPPORTUNITY: RARELY AVAILABLE PENTHOUSE SUITE IN THE HEART OF THE BAY STREET CORRIDOR. Discover urban luxury with this sublime 2-bedroom, 2-bathroom penthouse offering approximately 777 sq.ft. of beautifully curated living space. This is the pinnacle of downtown Toronto living - a genuine rare find perfect for the discerning professional, savvy investor, or city lover seeking an immediate upgrade. Prepare to be captivated by the absolutely unobstructed, south-facing views that flood the suite with natural light. The private balcony offers a spectacular, postcard-perfect panorama of the Toronto skyline, anchored by an iconic, breathtaking CN Tower view-a priceless backdrop, day and night. The open-concept design is meticulously updated and move-in ready. Featuring brand-new modern hardwood floors throughout, and a freshly painted contemporary palette. The functional kitchen boasts stainless steel appliances, perfect for everyday living. Enjoy the convenience of two full 4-piece bathrooms, including a primary ensuite. This suite offers the ultimate downtown package: one owned underground parking spot and one owned storage locker-a combination becoming increasingly scarce and valuable in the core. Building amenities elevate your lifestyle: 24/7 concierge, indoor pool, fitness centre, sauna, and a beautiful rooftop deck/garden. Step out and immerse yourself in the dynamic urban centre. Enjoy an exceptional Walk Score and be steps from TTC transit (subway), Eaton Centre, UofT, Financial District offices, world-class hospitals (Hospital Row), and countless dining/shopping options. This is central, walkable Toronto living at its finest. This luxury suite is currently vacant, offering a seamless and immediate closing opportunity. Photos are virtually staged to showcase the incredible potential.Don't miss this prime penthouse investment or personal residence. A true gem that combines luxury, views, and an unbeatable location (id:60365)

