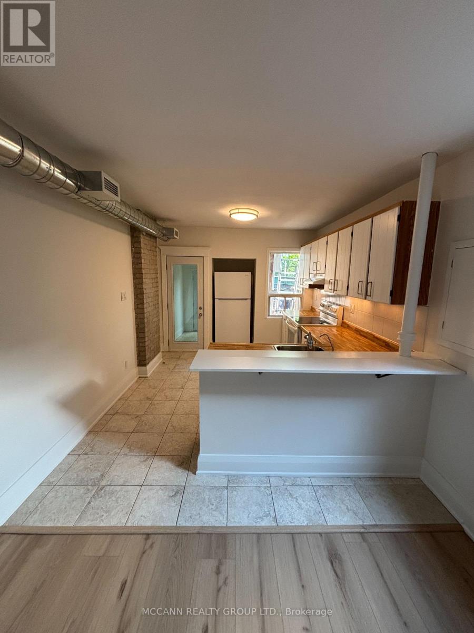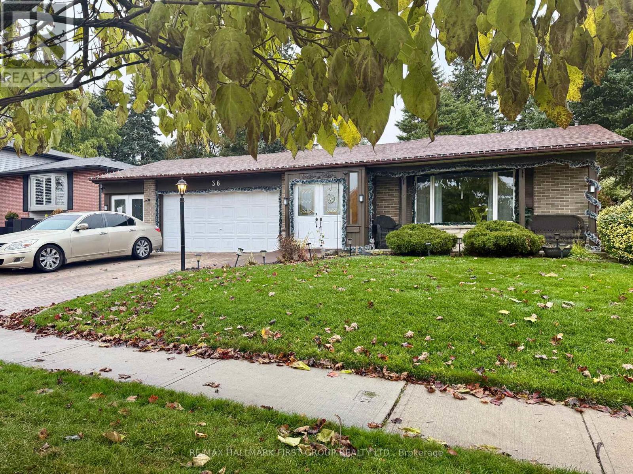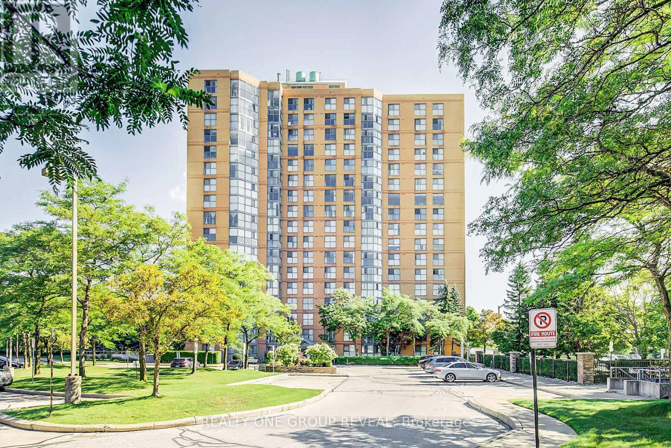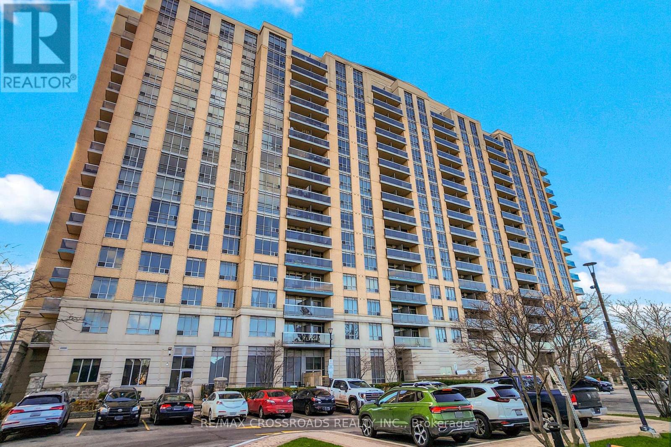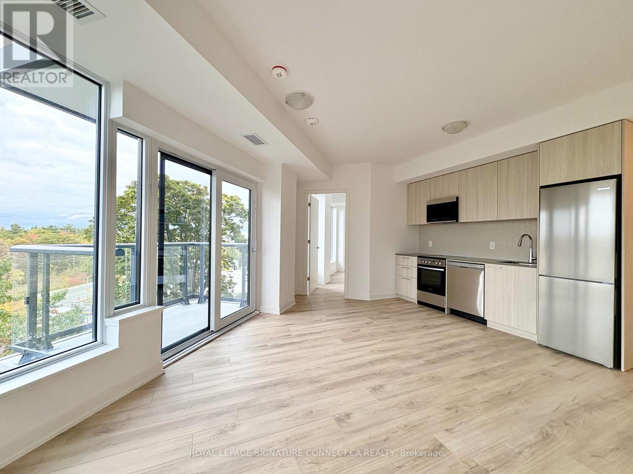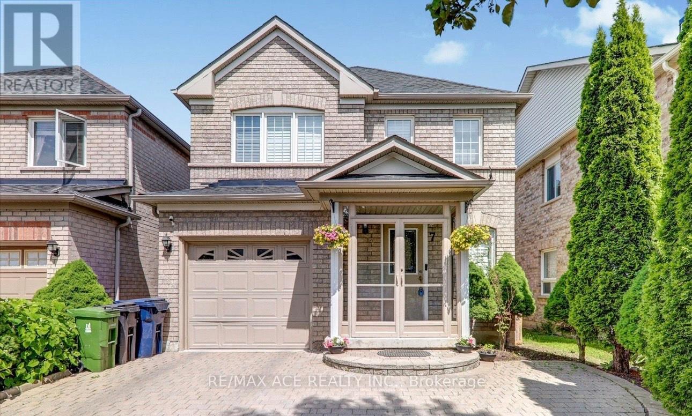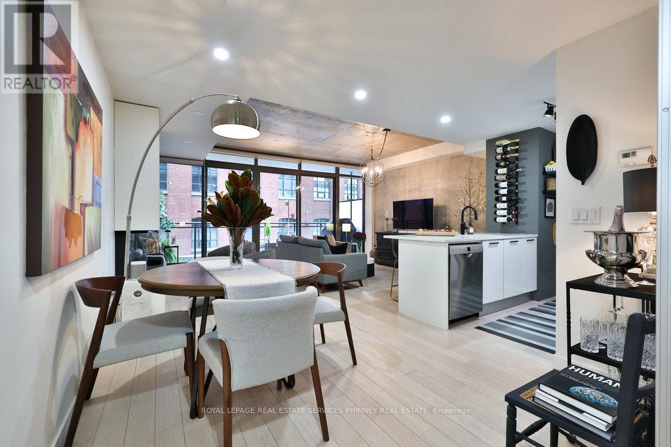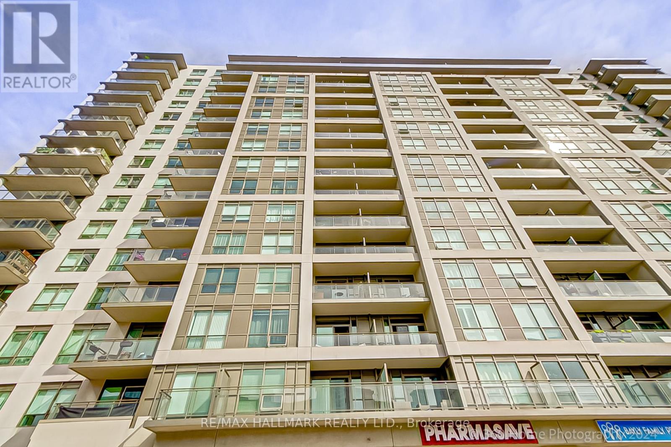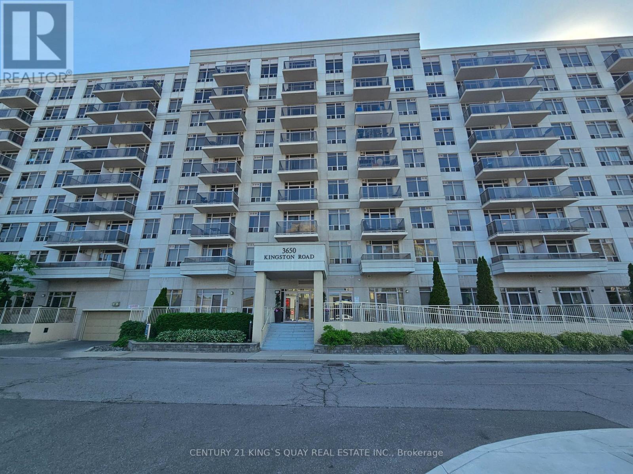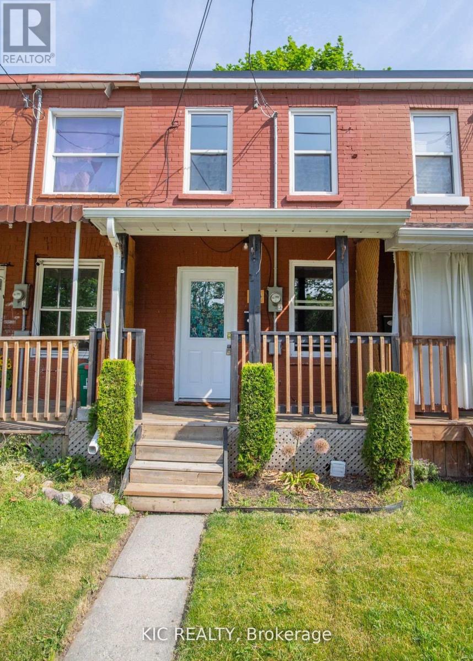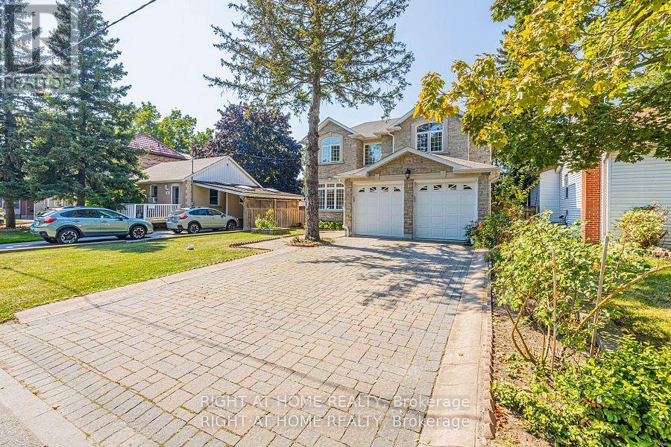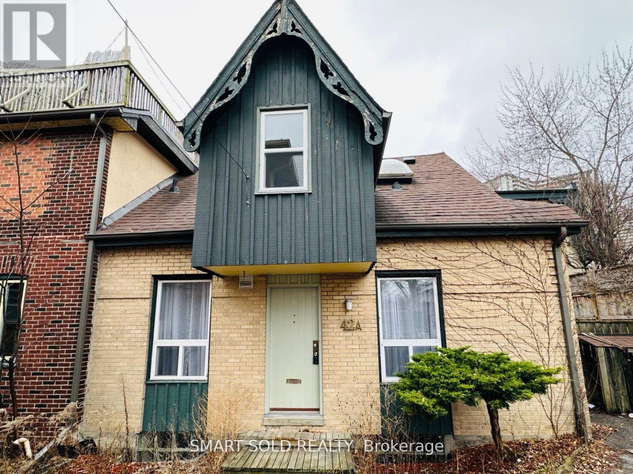Upper - 927 Kingston Road
Toronto, Ontario
Beautifully Renovated 2-Bedroom Upper Suite in Prime Beach Location, this bright and spacious upper-level suite has been newly renovated with stunning brand-new Vinyl flooring and fresh paint throughout. Enjoy a thoughtfully updated kitchen, a modern 4-piece bathroom with an extra-long tub, and the convenience of an ensuite laundry (washer & dryer included). Walk out to your own private deck, perfect for relaxing or entertaining. Located in the heart of the Beach, just a short stroll to the waterfront and within the top-tier school district: Balmy Beach, Glen Ames, and Malvern Collegiate. All utilities are included in the rent: heat, hydro, water, offering exceptional value in a prime location. (id:60365)
36 Mcclarnan Road
Ajax, Ontario
Welcome Home! 36 McClarnan offers everything you're looking for in a legal 2-bedroom basement apartment in South Ajax - just steps from the lake with separate entrance and 1 parking spot. Step inside to a spacious foyer that leads to an oversized living room featuring a cozy fireplace and large windows. Eat-in kitchen with plenty of cabinet and counter space, plus in-suite laundry. The large primary bedroom offers wall-to-wall closets and the generously sized secondary bedroom boasts a large window and closet. Great floor plan that provides comfortable, functional living space. Located steps to Ajax waterfront trail, Rotary Park, schools, transit, and the lake - with quick access to shopping, restaurants, the Ajax GO Station, Highway 401, and more. Don't miss out on this opportunity to live in an ideal Ajax location! (id:60365)
1405 - 90 Dale Avenue
Toronto, Ontario
Welcome to 90 Dale Ave #1405 in the sought-after Guildwood community, a bright and spacious 2-bedroom, 2-bath condo featuring a desirable **southwest exposure** with partial views of Lake Ontario. The well-designed layout offers an open-concept living and dining area, a primary bedroom with a 3-piece ensuite and a walk-in closet, and a second bedroom with walk in closet served by a 4-piece bathroom. Enjoy sun-filled rooms, beautiful views from every window, and an unbeatable location just steps to the TTC, Guildwood GO Station, parks, and scenic walking trails-offering the perfect blend of comfort and convenience. (id:60365)
512 - 8 Mondeo Drive
Toronto, Ontario
Location, Location, Location! An amazingly priced Tridel condo is waiting for you. Welcome to 8 Mondeo Drive, Suite 512 - a bright and spacious 1-bedroom unit with modern finishes. Large north-facing windows fill the space with natural light. The roomy entryway leads into an open living/dining area then into a comfortable bedroom with a double closet.The renovated kitchen features stainless steel appliances and a convenient breakfast bar, perfect for casual meals or hosting guests. Most of the unit has beautifully maintained luxury vinyl flooring and fresh paint throughout. You'll also enjoy the convenience of ensuite laundry and a generously sized balcony.This Tridel building offers an impressive list of amenities, including an indoor pool, basketball court, virtual golf, games room, guest suites, and more - something for everyone! It's a great choice for first-time buyers, downsizers, or anyone looking to own property at an affordable price. Monthly maintenance fees include all utilities, making it even more attractive.The location is ideal: close to Scarborough Town Centre, public transit, major highways, Centennial College, U of T Scar, and many other amenities. Quick closing available. (id:60365)
503 - 7439 Kingston Road
Toronto, Ontario
Step into elevated living at The Narrative with this brand new, never-lived-in 2-bedroom corner suite overlooking Rouge Park. Wrapped in NE-facing windows, this bright and airy layout offers a calm, nature-framed backdrop rarely found in the city. Thoughtfully designed with a split-bedroom floor plan, modern finishes, full-size stainless steel appliances, quartz counters, and sleek contemporary detailing throughout. Enjoy natural light in every room and unobstructed park views as your daily scenery. Steps to Rouge National Urban Park's trails, minutes to Hwy 401, Rouge Hill GO, TTC, U of T Scarborough, Centennial College, groceries, shops, and everyday essentials. Building amenities include 24/7 concierge, fitness and wellness centre, co-working lounge, games room, kids' studio, party room, and outdoor terrace with BBQ + seating. Includes 1 parking + 1 locker. (id:60365)
7 Glacier Crescent
Toronto, Ontario
One spacious bedroom is available for rent in a detached two-story house. The bedroom comes with its own private four-piece washroom , one (1) Parking and Kitchen sharing .Offering comfort and convenience. The home is well-maintained and located in a quiet neighborhood, making it ideal for students or working woman. Rent is $1,000 per person or (Two women sharing one bedroom, the rent is $600.00 for each person). (id:60365)
Lw08 - 90 Broadview Avenue
Toronto, Ontario
Discover modern sophistication in this meticulously designed 2-bedroom, 2 bath unit located in the highly sought-after Ninety Lofts. Spanning over 1,000sqft, this stunning residence combines industrial charm with high-end finishes and thoughtful design details throughout.Step inside to find soaring ceilings, exposed concrete walls and ceilings, and floor-to-ceiling windows that flood the space with natural light. The open-concept living and dining area is anchored by a custom fireplace and entertainment unit, creating the perfect setting for relaxation or entertaining. The chef's kitchen features stainless steel appliances, a LG gas stove, LG Mircowave, Bosch dishwasher, and a large island ideal for hosting guests.The primary bedroom offers a serene retreat with a spa-inspired ensuite featuring a soaker tub and luxurious finishes. Enjoy seamless indoor-outdoor living with a terrace spanning the width of the unit, complete with a natural gas hookup. Additional highlights include hardwood floors, internet included in maintenance fees, and access to top-tier amenities such as a courtyard terrace, party room, and concierge service.Perfectly situated in the heart of South Riverdale, this vibrant neighbourhood offers a 10/10 location-just steps from Queen Street East's cafes, restaurants, and boutiques, as well as parks, trails, and transit (TTC and future Ontario Line). Easy access to the DVP and Gardiner Expressway ensures seamless connectivity across the city.Urban living at its finest-own a piece of Toronto's most desirable boutique loft lifestyle at The Ninety. LG Gas stove and mircowave replaced 6 months ago. (id:60365)
405 - 1235 Bayly Street
Pickering, Ontario
Welcome to a convenient location of Pickering Near Hwy 401, Liverpool Go Station, 1+1 Bedroom Condo Apt for Rent in a highly recommended Condo Apartment Close to All Amenities . Tenant Pays the Hydro. Photos are from previous listing. (id:60365)
826 - 3650 Kingston Road
Toronto, Ontario
Welcome to your new home! This bright and spacious 1-bedroom + den suite offers the perfect blend of comfort and convenience - just steps from shopping, dining, and the TTC. Located in a well-maintained, modern building, this unit features laminate flooring throughout, floor-to-ceiling windows, and a private balcony with a lovely view - ideal for relaxing after a long day or entertaining friends. Enjoy everyday convenience with an en suite laundry, an oversized locker, and a rare 2-car tandem parking space. The open-concept layout includes a versatile den, perfect for a home office or guest space. Ideal for professionals, couples, or small families, this move-in-ready suite offers acomfortable urban lifestyle in a prime location close to all amenities. (id:60365)
112.5 Olive Avenue
Oshawa, Ontario
This charming 2-bedroom, 1-bath row home is the perfect starter property, or to rent out as an investment. Ideally located directly across from the beautiful Cowan Park. Inside, you'll find laminate flooring throughout and a bright kitchen featuring stainless steel appliances. The unfinished basement offers plenty of potential for storage or future customization. Conveniently, parking is available just across the street at the park, with a bus stop right out front and all essential amenities nearby. Whether you're a first-time buyer or looking to downsize, this home offers comfort, value, and an unbeatable location. Polyurea flat roof waterproofing done in 2023 with a 10 year warranty. Back bedroom window and Back door 2022. (id:60365)
156 Harewood Ave Avenue W
Toronto, Ontario
Great Opportunity To Own This Stunning Customs Build House In Scarborough's Exclusive A Quiet Cliffcrest Neighborhood, Junior & Middle School Anson Park PS & R.H King High School Around the House. Build In Extra Large double Garage , Living , Dinning And Family Room With Fire Place . Steps to TTC , Shopping And Bluffers Park. Finished Basement with Separate Entrance 2 Units( 2 Bedrms +1 Bedrms) , Earning Every Month $ 3600 , 2 Bed Rooms is W/O From Back Yard (id:60365)
42a Amelia Street
Toronto, Ontario
Charming And Bright Private Coach House On One Of The Best Streets In Cabbage Town! Over 1760 Sf On 3 Finished Floors With A Private Parking And A Private Courtyard. 2 Spacious Bedrooms On 2nd Floor. Open Concept Recreation Room In Basement Can Be Used As The 3rd Bedroom Or Office. 2 Full Bathrooms. A Lot Of Great Restaurants And All Kind Of Shops Around. Steps To The Shops & Restaurants Of Cabbagetown, TTC At Your Door, And A Short Walk To Downtown. Easy Access To DVP And Connected To Other Highways. (id:60365)

