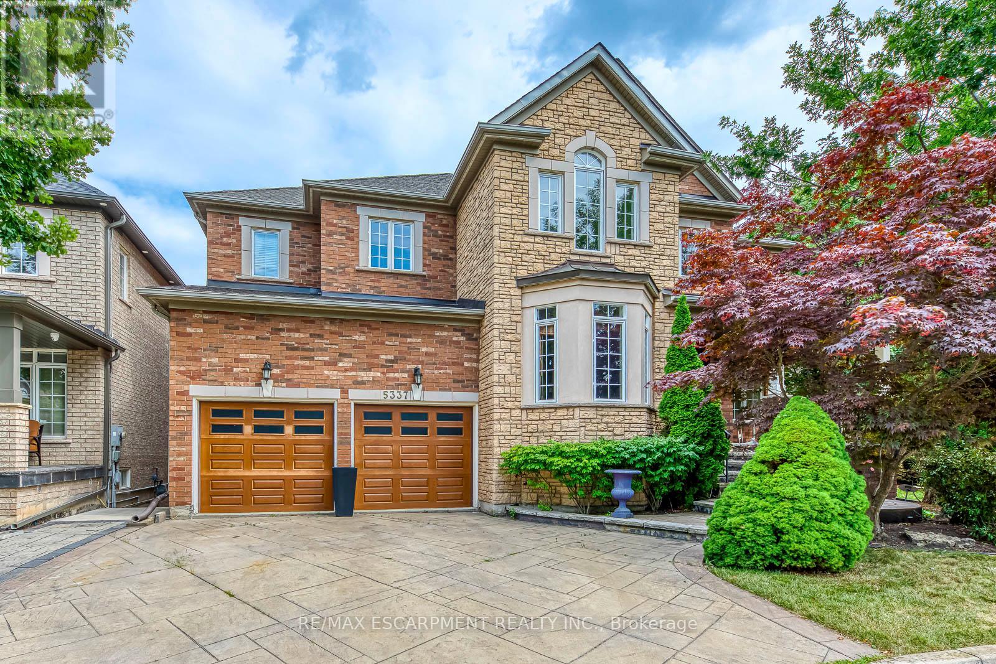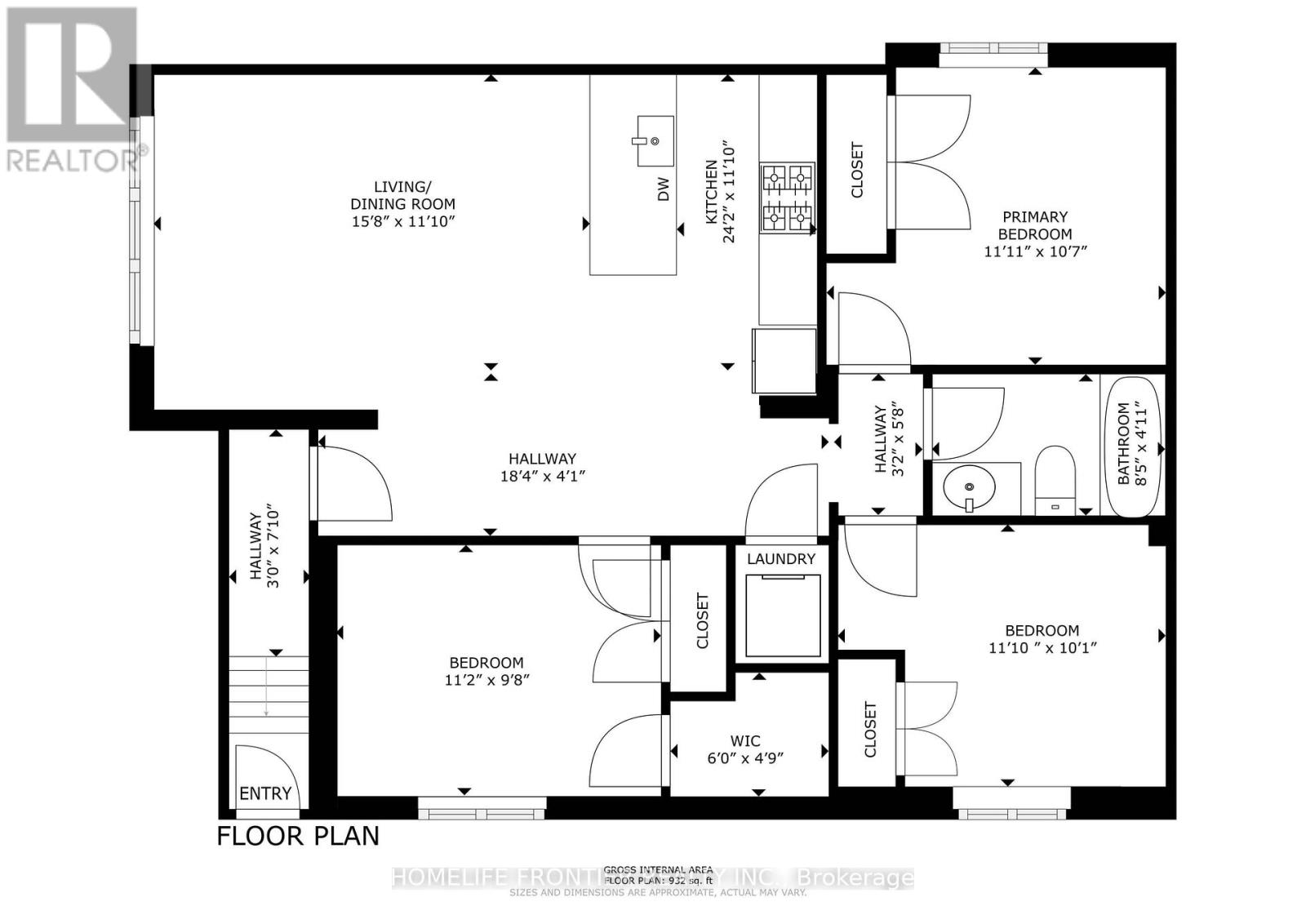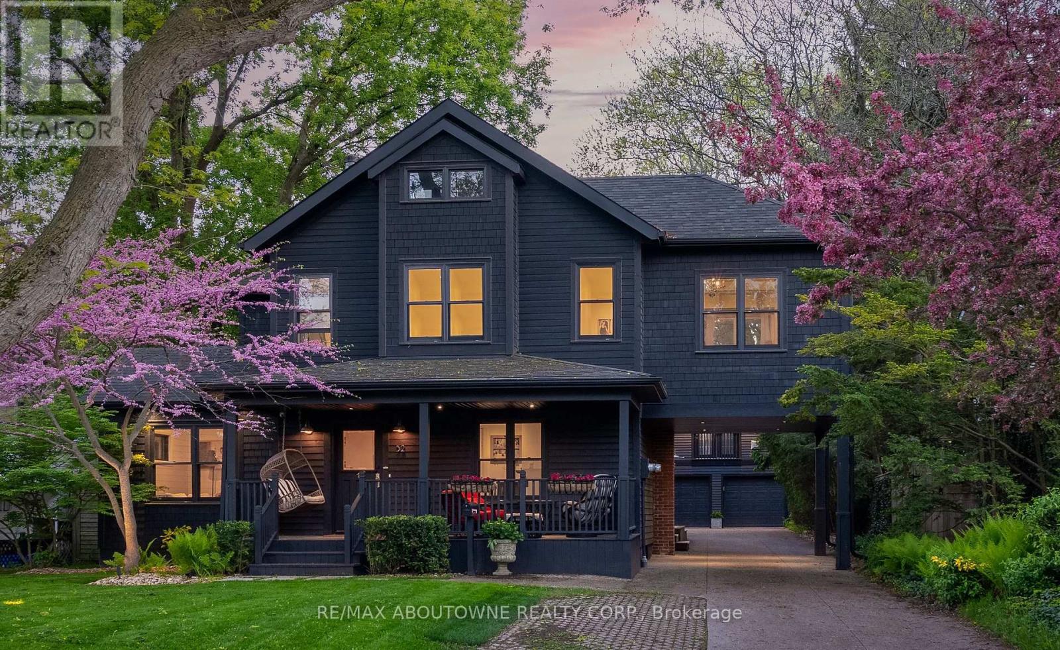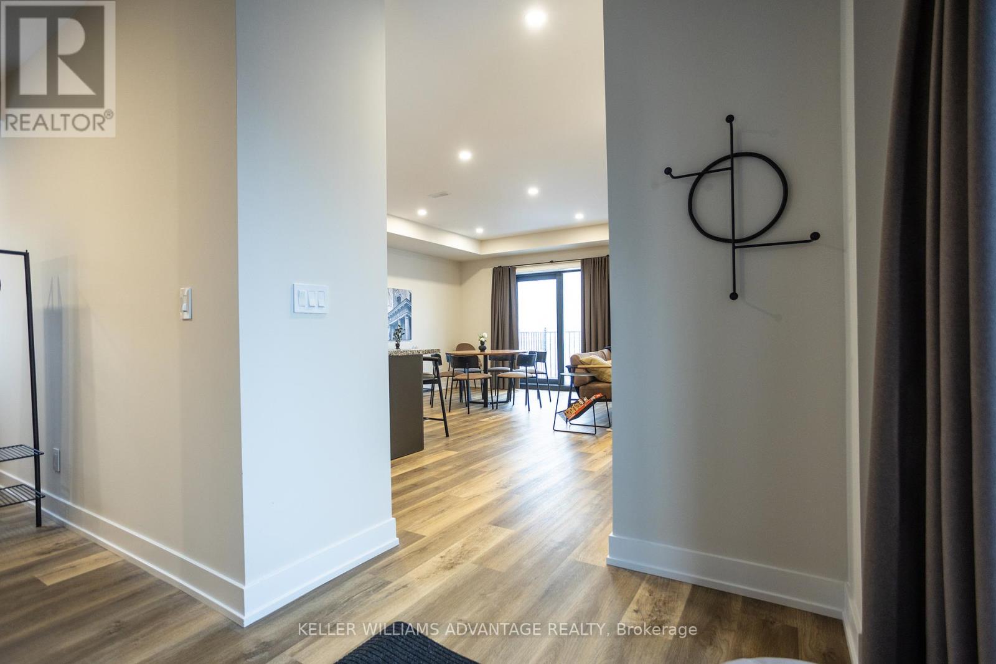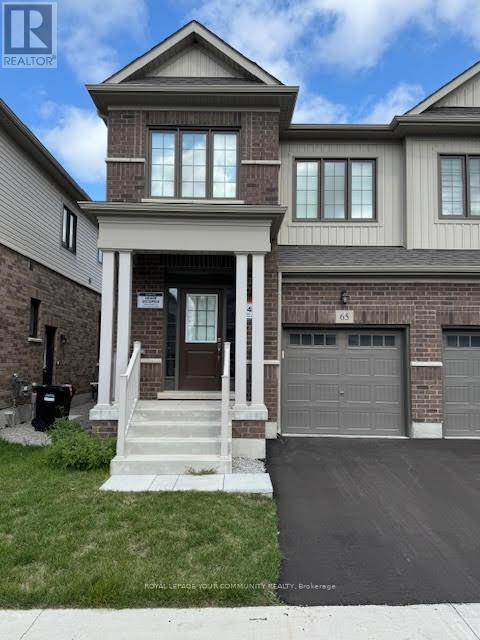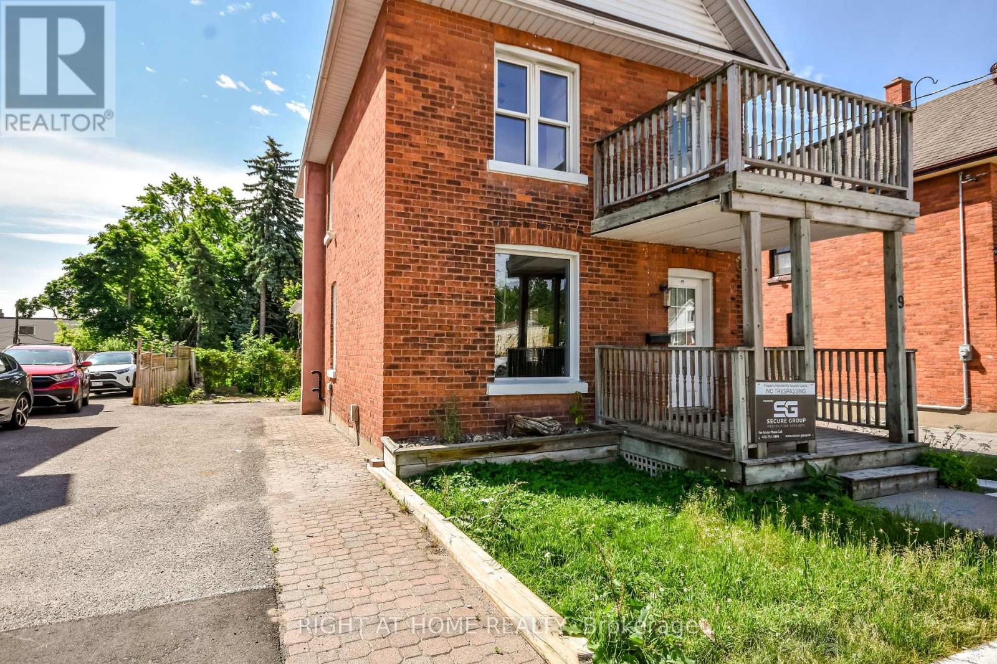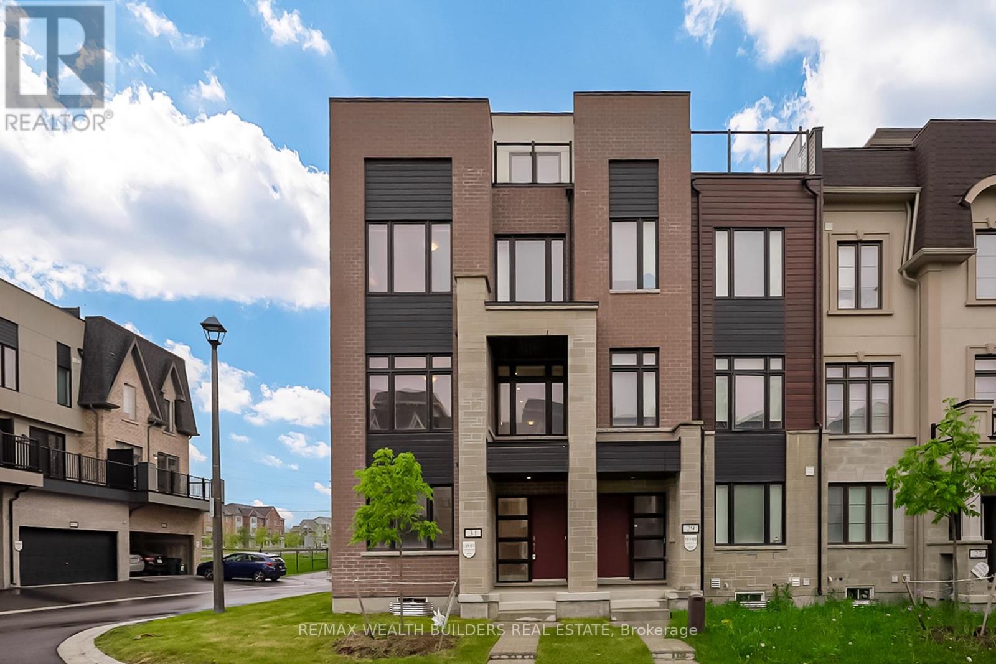654 Murray Meadows Place
Milton, Ontario
Nestled in one of Milton's most desirable communities, this beautifully appointed townhome offers the perfect blend of comfort, style and family living. This family-friendly neighborhood is surrounded by parks, schools, and convenient amenities, making it an exceptional place to call home. Boasting approximately 2,250 sq. ft. of thoughtfully designed living space, 3 generous bedrooms and 4 baths plus a fully finished basement with a cozy fireplace. this home offers both functionality and warmth. The spacious master suite is a haven of luxury with a 5-piece ensuite and two walk-in closets. The main level showcases a modern open-concept layout, accented by a striking oak staircase, an updated granite kitchen with stainless steel appliances, and an inviting eat-in area that seamlessly walks out to a fully fenced backyard featuring a custom-built pergola with privacy screening, a built-in BBQ area and interlocking for less maintenance and beautiful appeal, ideal for relaxing or entertaining in every season (id:60365)
203 Gatwick Drive
Oakville, Ontario
This isnt just a starter home, its a place youll want to stay and grow. This immaculate semi-detached gem offers over 2,000 sq. ft. above grade and a floor plan that adapts beautifully to your changing needs. The main level is warm and welcoming, with replaced hardwood floors, a gas fireplace, and a bright, spacious kitchen featuring newer granite counters, an expanded island, and new fridge. Step outside to a private backyard 2025, with solid fencing and double garage. At the heart of the home, a completely rebuilt staircase 2024, treads, railings, the works, elevating the homes interior. Upstairs, youll find three generous bedrooms, with the kids rooms sized to handle the chaos of growing families. The primary suite features a large walk-in closet and a sunlit 4-piece ensuite. The showstopper? The coveted third-floor loft. With newer hardwood, trim work, and fireplace. A polished, versatile retreat perfect for entertaining or movie nights. And you still have a full-sized basement ready to tackle storage, hobbies, or a future renovation, leaving the loft free for lifes best moments. With major updates already done: 2020 roof, 2023 A/C, furnace, newer hot water heater, appliances under 10 years, redone 2015 front porch and steps you can move right in without spending a penny. (id:60365)
5337 Jameson Crescent
Burlington, Ontario
Tucked into a Muskoka-like setting within city limits, this elegant 5-bedroom, 4.5-bath brick and stone home backs onto a wooded area and pond, offering a private, natural backdrop on an extra-large, landscaped lot. Approximately 5,185sqft of meticulously finished space includes nine-foot ceilings, solid oak staircases, hardwood floors, a private main-floor den, formal living and dining rooms, and a gourmet kitchen with granite counters, cherry cabinetry and stainless steel appliances that flows into a spacious family room with a gas fireplace. Upstairs, the primary retreat features his-and-her walk-in closets and a luxurious five-piece ensuite, with a convenient upper-level laundry. The walk-out lower level extends the living space with cork flooring, a custom high-end acoustic theatre, a recreation room and a full bath. Professionally landscaped gardens with an underground sprinkler system, patterned concrete patio and driveway complement this move-in-ready home that brings a cottage-country ambience to the city. (id:60365)
2 (Main) - 878 Glencairn Avenue
Toronto, Ontario
Welcome to this beautifully renovated 3bed/1bath main level unit, thoughtfully crafted for modern living with comfort and style. Soaring ceilings create a bright, open, and inviting atmosphere throughout. The full kitchen boasts quartz countertops, stainless steel appliances, and ample cabinetry perfect for effortless meal prep. This unit features three spacious bedrooms, sleek laminate flooring, a contemporary bathroom, and the added convenience of in-suite laundry. Ideally located in the highly desirable Glen Park neighborhood, this charming residence is just minutes from Yorkdale Mall, Glencairn Subway Station, and offers easy access to Allen Road and Highway 401 ensuring seamless connectivity and convenience. ***** Utilities extra Tenant responsible for electricity + gas + 20% of the water bill + RentalItems $129.99/month (Tankless HWT, HVAC, ERV)***** The legal rental price is $2,908.16, a 2% discount is available for timely rent payments. Take advantage of this 2% discount for paying rent on time, and reduce your rent to the asking price and pay $2,850 per month. (id:60365)
52 Kerr Street
Oakville, Ontario
Chic Farmhouse Elegance Steps from the Lake Nestled in one of Oakvilles most beloved enclaves, 52 Kerr Street is a timeless blend of farmhouse charm and refined design. This four-bedroom home sits on a lush 60 160 ft lot surrounded by mature trees, just steps from the lake with peak views of the lake from one of the bedrooms, and walking distance to downtowns fine restaurants, cafes, boutique shopping, marina, parks, and prestigious schools like Appleby College. Inside, every detail reflects craftsmanship and character. White shiplap walls, curated lighting, vintage-inspired fixtures, and layered textures create a warm, elevated feel. Principal rooms are bright and inviting, custom millwork, and stylish touches throughout. The finished attic level offers rare versatilityframed by vaulted ceilings and natural light, its perfect for a playroom, studio, teen retreat, or nanny suite, already roughed-in for skylights. The detached, 600 sq ft finished coach house above the garage features a separate entrance, kitchenette, and full bathideal for guests, a home gym, office, or income suite. Outdoors, enjoy golden-hour sunsets from the west-facing primary balcony or entertain in the sunlit, private backyard framed by mature foliage. It is a property that lives with soul, and one that will resonate deeply with those who value heritage character, designer finishes, and timeless appeal. (id:60365)
1203 - 3590 Kaneff Crescent
Mississauga, Ontario
Discover the ultimate blank canvas, poised for your exquisite personal touches, now available at an enticing price point. Nestled in the heart of Mississauga, this residence offers unparalleled convenience with swift access to Square One, the LRT, great stores, and a plethora of exceptional amenities. The expansive open-concept layout is adorned with generous windows, inviting an abundance of natural light to fill the space. Indulge in resort-style amenities that elevate your living experience, complemented by a spacious balcony designed for your utmost enjoyment. The generously sized primary bedroom provides a serene retreat, while the ample storage options surpass those typically found in condominiums, ensuring that every aspect of your lifestyle is catered to with elegance and ease. This exceptional unit presents an unparalleled opportunity for discerning buyers across all categories. Its unique features and prime location make it a coveted choice for those seeking elegance and sophistication in their next investment. The allure of such proximity is undeniable, offering a lifestyle where everything you desire is just a heartbeat away, allowing you to indulge in the finest offerings of urban living without the burdens of lengthy commutes. (id:60365)
Unit 3 - 21 Batavia Avenue
Toronto, Ontario
Welcome to FoxySuites luxury living! Each beautifully furnished and fully accessorized apartment features contemporary design, stylish décor, and premium finishes. Built ultra energy-efficient over 40% above building code every unit provides exceptional year-round comfort. Enjoy your private front door, backyard BBQ area, dedicated bike parking, snow-melted walkways, and advanced AI security cameras. Outstanding local amenities, excellent walkability, and transit convenience just steps away. Understanding todays rental market, the landlord fully supports tenants having a roommate to help reduce living costs through approved co-living arrangements (conditions apply) compliant with all local bylaws. Truly move-in ready just bring your clothes and toiletries! Please inquire about utilities and rental guarantee insurance for more information. Please Note: For long-term occupancy, a single key tenant passport is required. (id:60365)
65 Phoenix Boulevard
Barrie, Ontario
Welcome to 65 Phoenix Blvd! This stunning 1.5-year-old semi-detached home by award-winning Great Gulf offers ~1800 sq ft of modern living in a prime South Barrie location. Featuring an open-concept layout with 9 ceilings, hardwood floors, and large windows with custom roller blinds. The stylish kitchen includes stainless steel appliances, quartz counters, soft-close cabinetry, and a spacious island perfect for family meals & entertaining. Upstairs, the primary suite boasts a walk-in closet and 4-pc ensuite with dual-sink vanity & glass shower. Convenient inside garage access, central A/C, and separate side entrance to the basement with bathroom rough-in & 200 AMP service, ideal for a future in-law or income suite. Quick access to Barrie South GO, Hwy 400, shopping, schools, parks, & Friday Harbour. Move-in ready with premium finishes throughout! (id:60365)
250 Kathleen Crescent
Clearview, Ontario
This family all brick raised bungalow oasis, will NOT last! Welcome to one of Stayner's most desired neighbourhoods where a balance of easy access to downtown and a quiet, tranquil cul-de-sac meets in the middle. From the very first turn into this well-manicured yard, you are hit with a breathtaking large entrance, with lights surrounding the parameter of the roof, rose bushes and a garden facing a large full grown tree, that provides shade and the perfect sound of the leaves singing on a breezy day. Step into nearly 1500 square feet of spacious living space. Open the double doors to a bright front entrance, which leads up to a modern layout of an open concept kitchen, living and dining room. Absolutely spectacular for entertaining and enjoyment of everyday family living. Freshly painted!!! 4 bedrooms, 2 full baths, primary bedroom includes 4 pc ensuite, with access to large deck and steps down to a peaceful garden with firepit, fruit trees, indoor garden shed, a place to relax on your hammock after a hard days work. So much to list! A garage with massive upper storage and epoxy flooring. Carpet free rooms, includes huge rec room and family room, with gas fireplace. A perfect sized laundry room, combined with additional exercise space. Located within 8 blocks of schools, parks and downtown, and let's not forget about a short trip to the beach on those summer hot days! Lots of developments occurring, providing for future increase of property value. Get in early before prices skyrockets. Book your showing TODAY and begin to plan a life in a home where all of the hustle and noise remains blocks away! You will thank me later. (id:60365)
9 Sophia Street W
Barrie, Ontario
Reasons to love this property: Beautifully renovated Century property. Fantastic location close to downtown, waterfront, library, park, grocery, tennis courts. Completely upgraded service and wiring. Upgraded plumbing to copper and pex supply, ABS drainage. Beautiful exposed brick. This is a wonderful property for business owners or young professionals. Commercial use only. (id:60365)
1275 Ramara Road 47 Road
Ramara, Ontario
Welcome to your dream waterfront home on lake Simcoe .Set on 2.42 acres ,this exceptional year round - home offers deeded ownership of shoreline with the intelligent design of an indirect waterfront setting which allows your residence to remain elegantly set back to provide superior privacy. Perfect for swimming ,boating ,or simply soaking in the tranquility of lakeside living ,the home is located just 1.5 hrs. from the GTA and only 20 minutes to Orillia .The showpiece of the home is a 750 SF, 2nd floor primary bedroom featuring 9-foot ceilings and panoramic views of the lake .Step outside to a wraparound deck with glass panels ,for unobstructed vistas of the water and surrounding natural landscape .Inside ,the home combines thoughtful design with modern comfort , including triple- glazed ,UV protected vinyl casement windows, 200 amp electrical panel ,linen closet , bidet ,20 cm high baseboards , pot lights, raised insulated floors in the basement and laundry room .The property also includes full backup generator ,fenced lot ( with the exception of about150 F passing through the wooded area),65-foot naylor dock, and an approximately 3000 sf barn , circular driveway, while the 1000 SF insulated & heated garage with 10 -foot ceilings provides ample space for cars ,storage ,or hobbies .A separate guest wing offers 3 bedrooms and a full 3 piece bathroom ,offering privacy and independence, ideal for hosting visitors , accommodating teens , or creating a private home office set up .This unique property is more than a home , it's a lifestyle . Efficiently built with added insulation, the average monthly cost of heat is about $250 , covering the home , garage ,BBQ and cooking .The property also features a high-quality water treatment water system including a particulate filter ,a water softener, iron filter and UV sterilization unit , ensuring excellent water quality. Zoning permits an additional residential unit, and Premises are monitored by cctv for peace of mind. (id:60365)
31 William Shearn Crescent
Markham, Ontario
Highly sought after Minto Unionvillage townhouse in Angus Glen. Rare premium corner unit. Only 1 year old. 100% Freehold, No Maintenance Fees. Balcony off living room plus a huge roof top terrace. large 4 bedroom home at 2150 sq. ft. plus an unfinished basement area. Upgraded all wood flooring throughout unit no carpet. Stainless steel appliances. Wet bar area off kitchen and LED lighting throughout. Steps to restaurants, parks, self-care, medical clinic, pharmacy, optometry, daycare, a new Angus Glen South Elementary School proposed to open in 2028, and the prestigious Pierre Elliot Trudeau High School. (id:60365)



