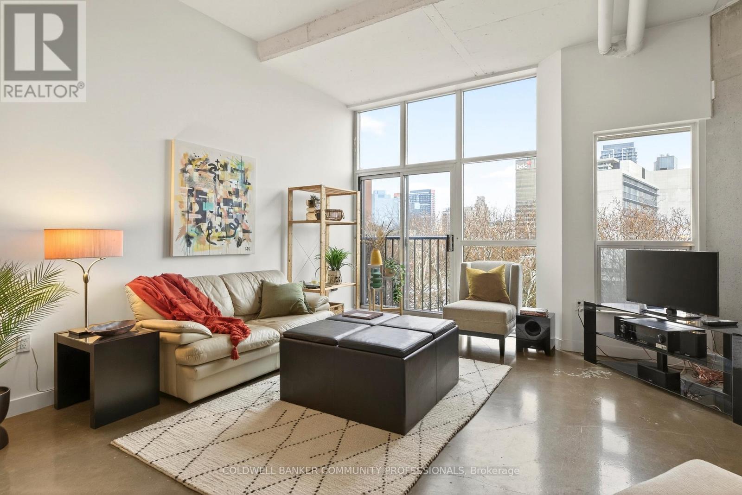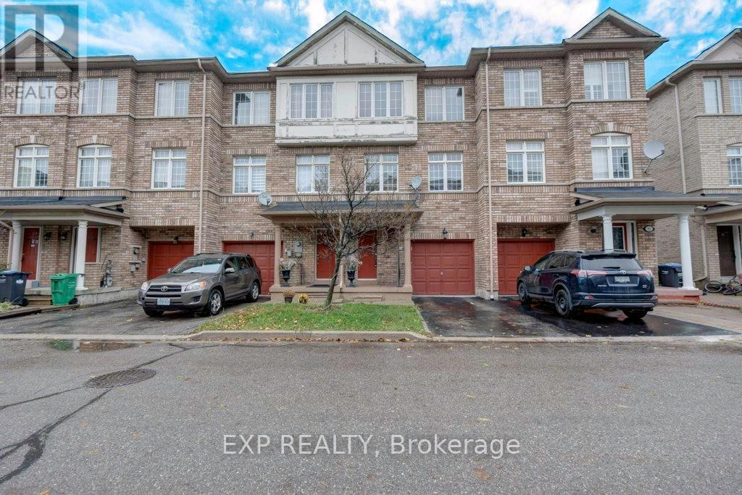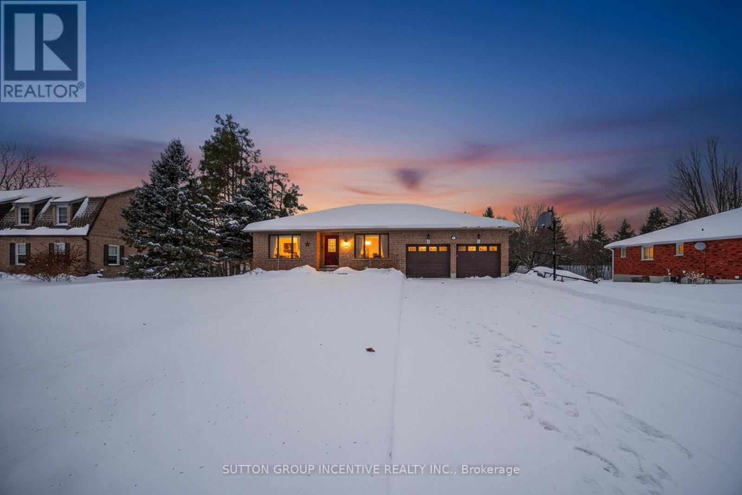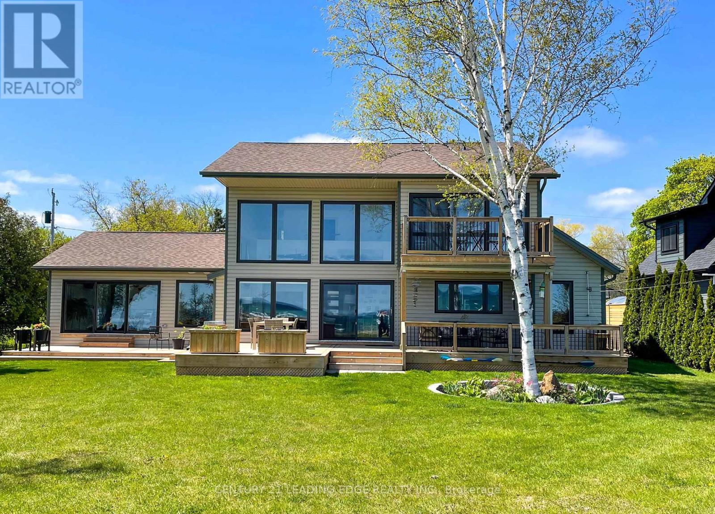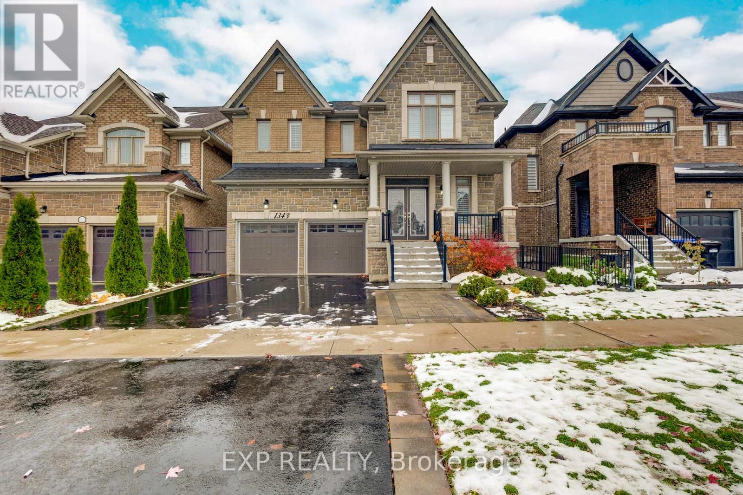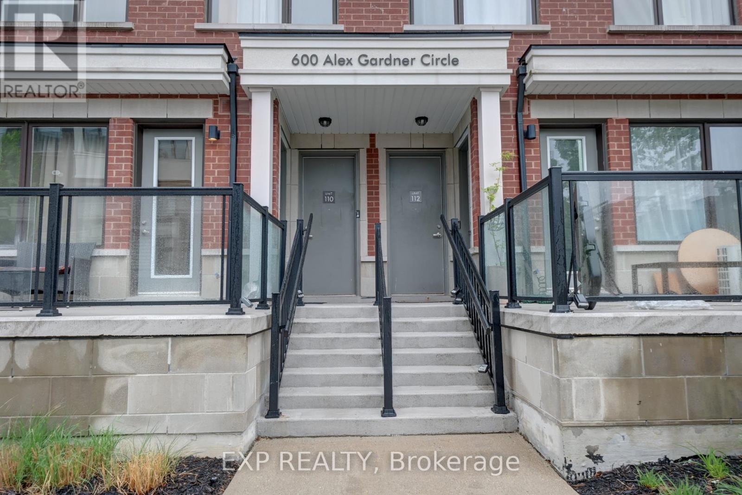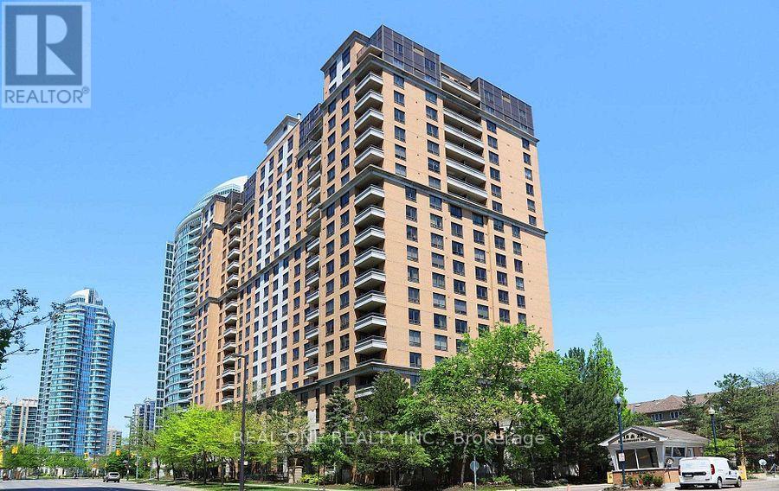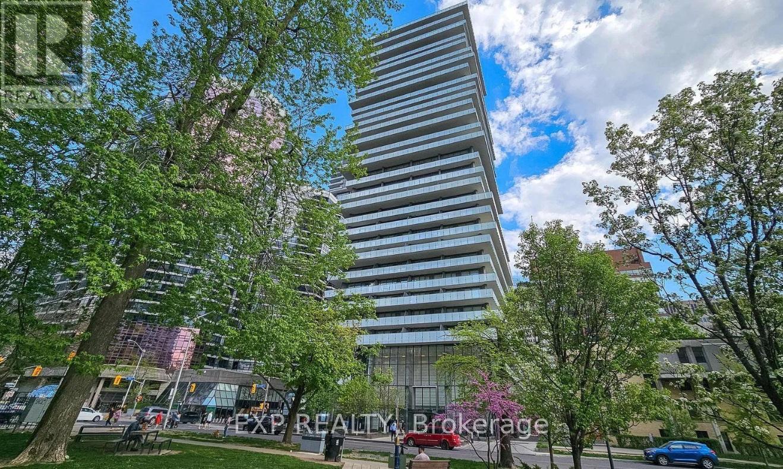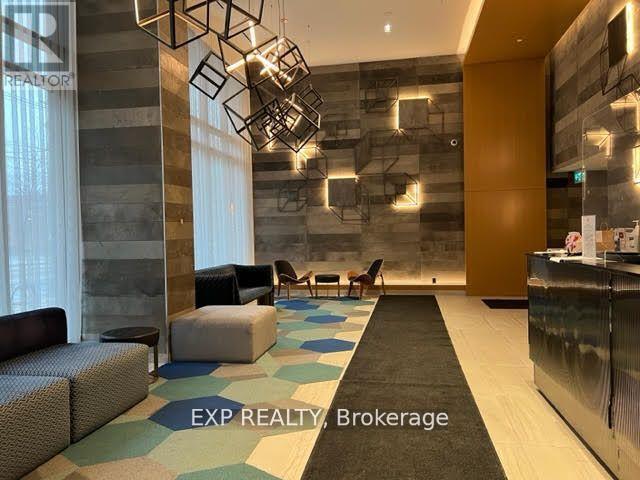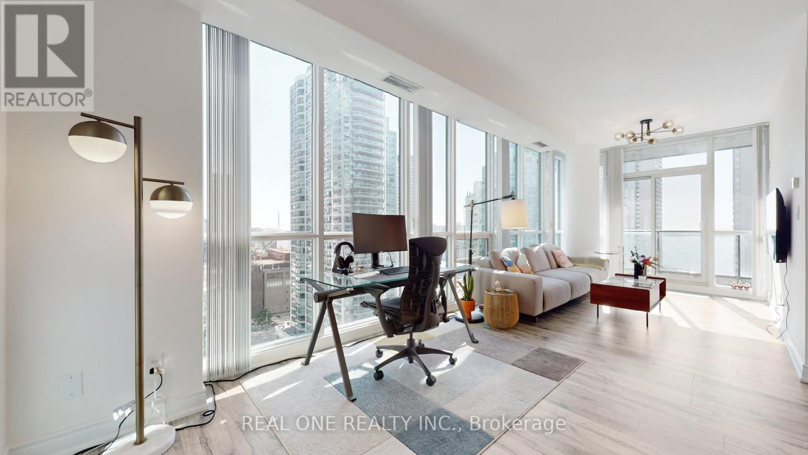9 - 9 Ashton Crescent
Brampton, Ontario
Freshly painted and move-in ready, this bright and spacious end-unit townhouse offers modern living in a highly desirable area. The open-concept kitchen features a stylish backsplash, stainless steel appliances, and plenty of natural light - perfect for entertaining family and friends.The upper level includes three generously sized bedrooms and a beautifully updated bathroom. The lower level offers a comfortable recreation room with a walk-out to the backyard, ideal for relaxing or hosting guests.Enjoy the fantastic amenities including an outdoor pool, meeting room, and visitor parking. Conveniently located within walking distance to shopping, parks, schools, and public transit.Perfect for first-time home buyers or families looking for comfort and convenience! (id:60365)
503 - 66 Bay Street S
Hamilton, Ontario
What do you want from an industrial style condo? Convenient downtown location, underground parking, concrete floors, 10'7" tall ceilings and open concept living. The Core Lofts at 66 Bay St S offer all of this and more. This 1 bedroom + den east facing unit, features a spacious main bedroom, with the option of a 2nd for guests, or feel free to use that space for your office, gaming area or library. The main living area is perfect for entertaining with granite counters, island and floor to ceiling windows looking out at some of the city's best modern architecture including the Stanley Roscoe designed City Hall, and the 70s modernist Stelco Tower by Arthur C.F. Lau. Building amenities include an exercise room, rooftop terrace and a party room. You have all the best of downtown at your fingertips, walking to the farmers market, shows at the new TD Coliseum, tons of fantastic restaurants and shops on Locke St, James N and South as well. (id:60365)
13 - 7035 Rexwood Road
Mississauga, Ontario
BEING SOLD " AS IS WHERE IS" (id:60365)
36 Nicholson Crescent
Springwater, Ontario
Snow Valley! Great potential in this nice sized all brick ranch bungalow on a sprawling 100 x 200 ft lot. Good size kitchen & breakfast area walk out to decking and spacious backyard. Bright living room overlooking front grounds. Primary bedroom with walk thru closet and 3 piece ensuite. 2 other spacious bedrooms on main level & full bathroom. Mudroom with inside entrance from double garage to the kitchen. Lower level offers ability to have an extra 2 bedrooms if needed, or gym/office area. Rec room is huge and offers a warm cottage feeling. Some rooms have been virtually staged (id:60365)
29 St. Clair Street
Collingwood, Ontario
Welcome to The Lake House - a bright & airy 5 bedroom lakeside retreat on the stunning shores of Georgian Bay, with a separate 1 bdrm Coach House, available for rent together or individually. This charming property boasts a sandy beach shoreline & the perfect setting for both relaxation & adventure. In the main house, the primary bedroom offers breathtaking views of the bay, along w a spacious dressing area & a luxurious ensuite bathroom. The ground floor also features another primary suite with own ensuite, offering comfort and privacy. The fully equipped kitchen is perfect for cooking & entertaining, and the dining room comfortably accomodates a large group for memorable meals. Enjoy cozy moments in the living area w gas fireplace, ideal apres-ski drinks or quiet evenings after a day on water or slopes. Step outside to the expansive deck, which offers a covered seating area and hot tub with spectacular lake views. The outdoor amenities also include a waterside fire pit, perfect for evening gatherings and enjoying the sunset. Upstairs, The Lake House has three additional bedrooms: one with a queen bed, another with a king bed and private balcony overlooking the bay, and a third with two single over double bunk beds. There's also a convenient full bathroom for your guests. The Coach House offers a cozy, private retreat w a fully equipped kitchen, a comfortable family room w heated floors, and a separate bedroom with a queen bed. It's perfect for extra guests or as a peaceful getaway space. Additional features include a home office, large outdoor dining area, trail bikes, a paddleboard, two kayaks, snowshoes and cross country skies for your outdoor adventures. Whether you're looking to explore the bay, enjoy a quiet weekend away, or host a memorable family reunion, The Lake House is the perfect destination for your next getaway. Monthly spring season rate posted (April, May), both Lake House & Coach House. Also available for 2 month lease at $8K. (id:60365)
1343 Lawson Street
Innisfil, Ontario
BEING SOLD "AS IS WHERE IS" (id:60365)
209 - 275 Renfrew Drive
Markham, Ontario
RELOCATE YOUR BUSINESS TO THIS HIGH-PROFILE OFFICE BUILDING IN THE HIGH-DEMAND LOCATION OF BUTTONVILLE, BRIGHT, UPDATED & BUILT-OUT SECOND FLOOR 2752 SQ. FT., 7 OFFICES, KITCHENETTE, LARGE OPEN BULL PEN AREA, RECEPTION AREA, 2 ENTRANCES TO UNIT. AVAILABLE IMMEDIATELY VACANT, ACROSS FROM BUTTONVILLE AIRPORT, EASY ACCESS TO MAJOR HIGHWAYS, STEPS TO PUBLIC TRANSIT, FLOOR PLAN ATTACHED TO LISTING, ELECTRIC CAR CHARGER STATION ON-SITE IN PARKING AREA, RENTAL ESCALATIONS YEARS 2-5, PLEASE NO SCHOOL, RETAIL, MEDICAL, TRAINING USES!! (id:60365)
112 - 600 Alex Gardner Circle
Aurora, Ontario
Nestled in the heart of Aurora at Yonge & Wellington, this modern stacked townhome offers over 1,337 sq ft of stylish, upgraded living space in the sought-after Aurora Heights community. Spread across three bright and functional levels, this home strikes a perfect balance between comfort and convenience. The main floor features an open-concept layout with a sleek kitchen that showcases granite countertops, a ceramic backsplash, stainless steel appliances, pendant lighting, and generous counter space, ideal for both casual meals and entertaining. The living area is enhanced with a custom wood accent wall, electric fireplace, built-in bookshelf, pot lights, laminate flooring, and custom window treatments. A family-sized dining area with built-in bar cabinetry and a 2-piece powder room complete the main floor. Upstairs, the spacious primary retreat offers a 3-piece ensuite, walk-in closet, double closet, and a private balcony. The second bedroom features a double closet and a large window, and is conveniently located near a 4-piece bath and laundry facilities. The showstopper is the massive private rooftop terrace, an entertainer's dream with faux grass, wood-panel flooring, and glass privacy fencing, perfect for BBQs, relaxing, or hosting friends under the open sky. Extras include oak staircases, one underground parking space, and a storage locker. Built by Treasure Hill, this home is ideally located just steps from downtown Aurora, shops, restaurants, transit, and more, with easy access to the Aurora GO Station, Highway 400 & 404. Urban living at its finest, walking distance to all amenities! A must see! (id:60365)
1105 - 18 Sommerset Way
Toronto, Ontario
Yonge/Finch Luxurious Tridel Built Extremely Well Managed Building In Heart Of North York; Bright Beautiful South View. Fresh Painting Throughout, Crown Moulding. Eligible For Mckee & Earl Haig; Well Maintained Gated Community With 24 Hrs Security. Amenities Include Indoor Pool, Gym, Party Room, Pool Jacuzzi Tub, Billiard Room, Guest Suites And Sauna, Indoor Car Wash, Free Visitor Parking, All Utilities (Gas/Electricity/Water) Included. Step To Finch Subway Stn, Supermarkets, Restaurants, Parks. Move-In Condition! (id:60365)
2406 - 57 St. Joseph Street
Toronto, Ontario
Welcome to Cresford 5 Star Condo Living on Bay Street Corridor, West Unobstructed View From the 24th. Floor of City Landscape, One Bedroom Plus Den, One Full Bathroom, 565 Sq. Ft., Plus 172 Sq. Ft. Open Balcony, Corner Unit With Clear Views, Next Door to U of T, Steps. To Public Transit, Shopping, Dining, Park, Hospitals, 9 Foot Ceilings, AAA Tenants Only! No Pets, Non-Smokers! Vacant Available Immediately! (id:60365)
1601 - 120 Parliament Street
Toronto, Ontario
Welcome to East United Condos! This 1-bedroom south-facing view has a 97 walk score and is located steps to Corktown, St. Lawrence Market, Distillery, Cabbagetown, Eaton Centre, Bayside, U of T, George Brown, Transit, Hospitals, Trendy Restaurants, and much more. Includes 1 underground parking space and 64 sq.ft. open balcony south-facing. Triple AAA Tenants only need to apply! (id:60365)
1708 - 33 Bay Street
Toronto, Ontario
Live a stunning downtown life, with a view of the lake from every window in this south east facing upgraded corner unit! Over $100k renovation in 2022,Flr To Ceiling Windows, Abundance Of Natural Light, 9Ft smooth Ceiling,Split Bdrms layout, Quartz Kitchen & Bathroom Counter, Quartz backsplash, Italy tile throughout bathroom, Toto toliets, Grohe shower in master bathroom, LG Washer & Dryer Set & much more. Steps To Harbour Front, Union Station, Scotiabank Arena, Financial District, Shopping/Fine Dining, Amazing Amenities. (id:60365)


