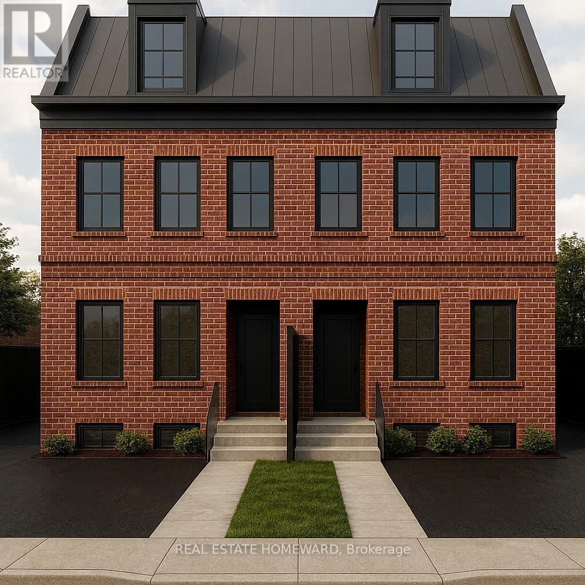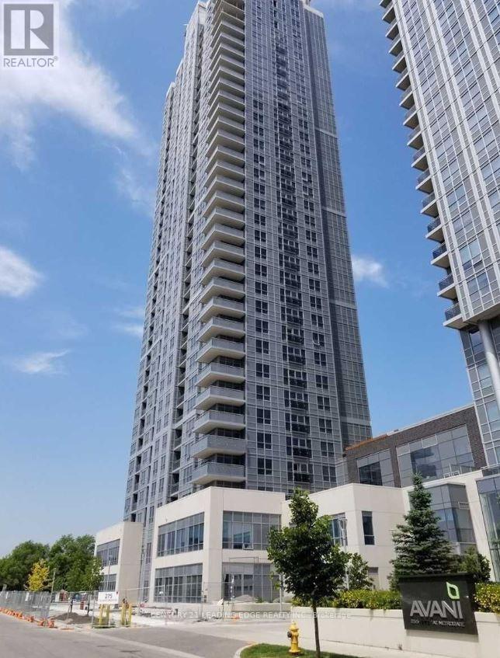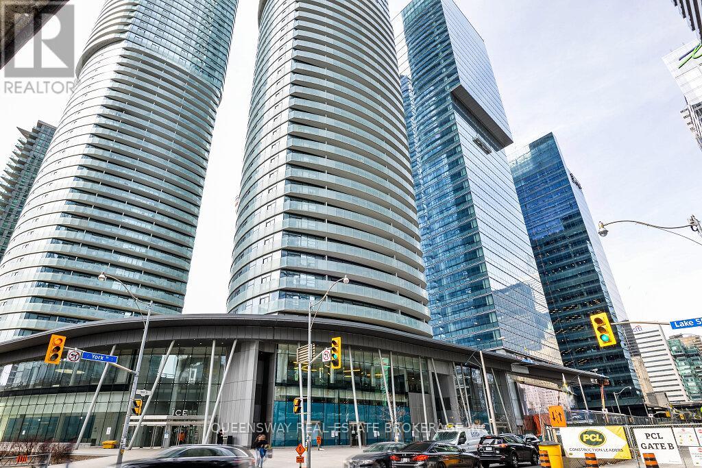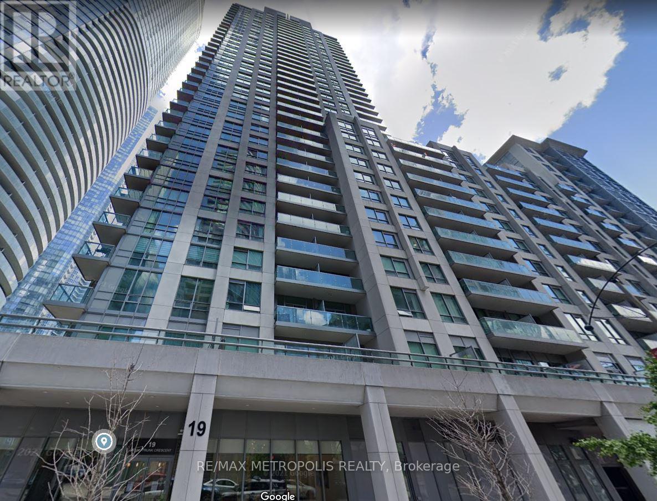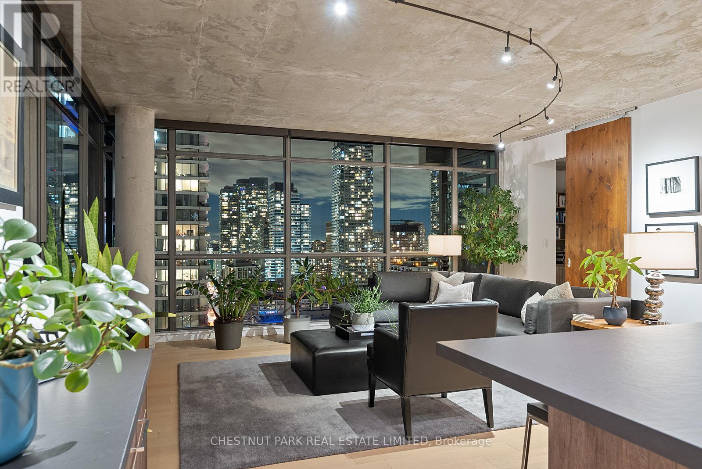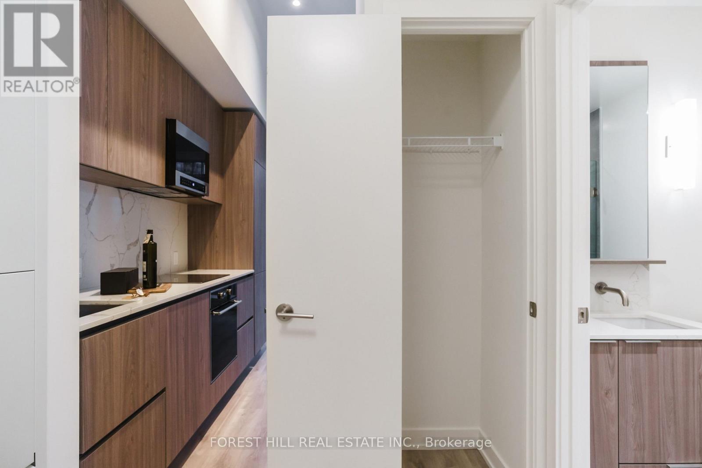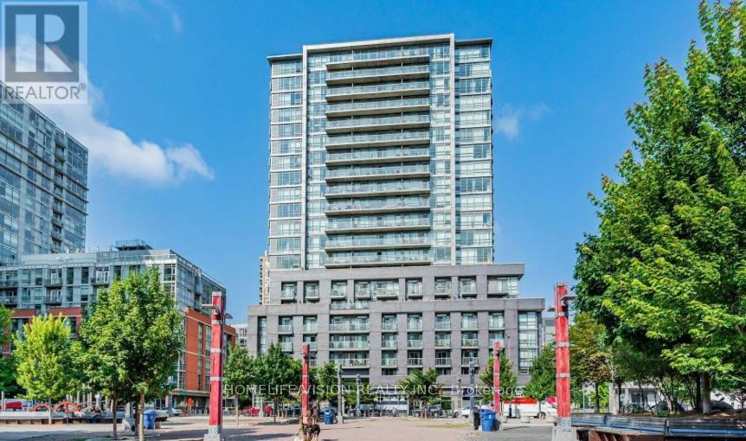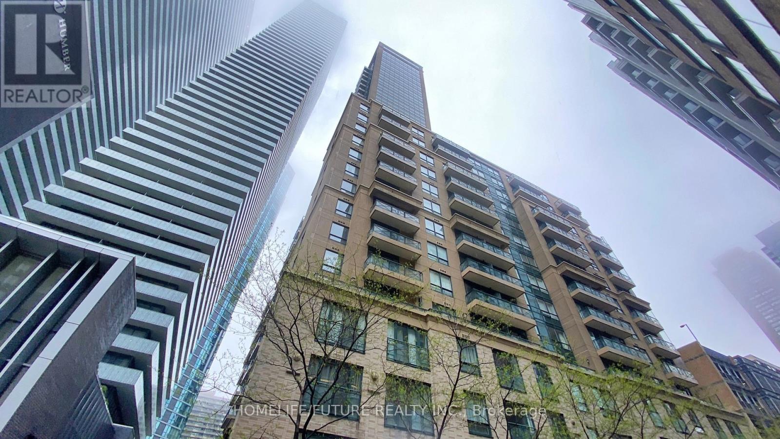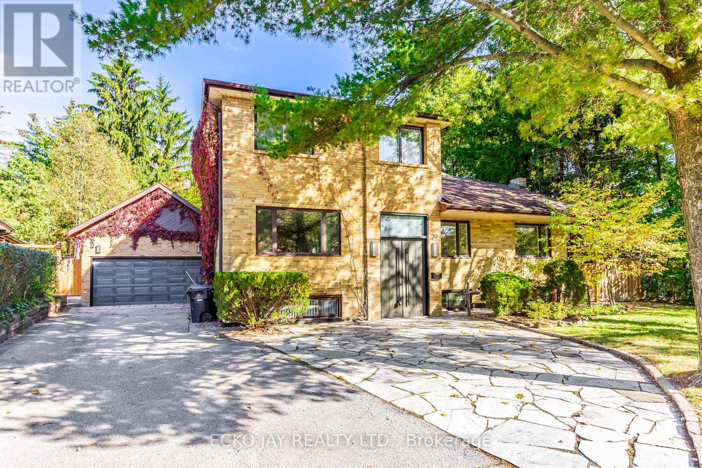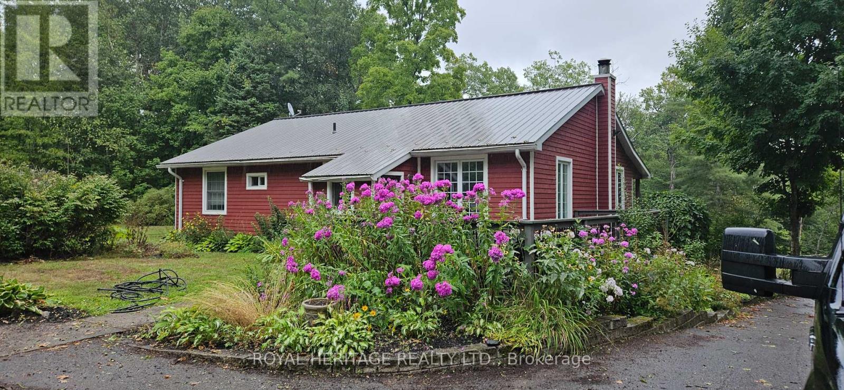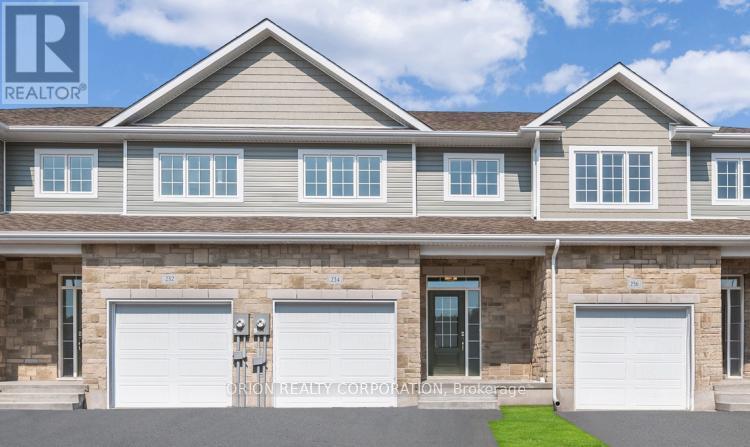322 Cosburn Avenue
Toronto, Ontario
Approved COA severance for two 2000sf 4bdrm 3 story semi's, each bedroom with it's own ensuite plus basement apartment and very rare approved front pad parking. Heavy lifting is done, can apply for building permit, see attached plans. Great basement income/intergenerational living (adult kids, seniors) for end user or excellent rental income location for multiplex investor. Potential for up to 4 units per semi as of right, no committee of adjustment necessary. Property will qualify for MLI Select financing, which can potentially finance up to 95% loan to cost at excellent interest rates on 50yr amortization (allowing investor to recoup all or most of their investment upon completion with positive cash flow) Property was updated a few years ago and is currently rented. Some images are conceptual renderings only for illustration purposes of potential future semi's. Wide 35 ft frontage. Excellent school district, close to subway station and 24hr bus line, shopping, downtown and highway. Purchaser to satisfy zoning by-laws and approvals to their own satisfaction. (id:60365)
1525 - 275 Village Green Square
Toronto, Ontario
Beautiful Tridel Avani 2 condominium located right off the highway at Kennedy and 401. A one bedroom and a large den along with 2 full washrooms, 1 standing shower and 1 tub respectively. Modern open concept kitchen w/granite counter & backsplash. Open balcony facing south/south west. This Unit includes one parking space and one locker, both on the same level (P2). Free high speed unlimited Bell 3G internet, no installation required. Access to all modern condo amenities including 2 separate party rooms, 24 hr. concierge, fitness center, billiards lounge, theater, steam room. Excellent walk score! (id:60365)
607 - 14 York Street
Toronto, Ontario
Prime Location. Iconic building In the heart of the city. Steps to Toronto's Harbourfront, CN Tower, Ripley's Aquarium, Rogers Centre and lots of restaurants. Connected to the underground PATH, Union Station, Maple Leaf Square, Longos Grocery, Scotiabank Arena and many other shops. (id:60365)
2808 - 19 Grand Trunk Crescent
Toronto, Ontario
Location! One Of The Best 1Br + Den Floor Plans In The Building! This Is A Beautiful Condo Apt In A Highly Coveted Postal Code. Minutes From Scotiabank Arena, Union St, Cn Tower, Ripley's Aquarium, And The Vibrant Toronto Waterfront. Do Not Miss Out On This Opportunity To Stay In The Epitome Of Downtown Luxury! (id:60365)
2502 - 281 Mutual Street
Toronto, Ontario
This convenient, recently renovated and centrally located condo, 2+1 bedroom, 2 bathroom, 1,184 square-foot escape is waiting for you! As you step inside this rare layout, it instantly feels like home with its warm, earth-tone vibes that complement views of the city core to the south and parks and lake to the east. The open-concept chef's kitchen and adjacent living area are integrated for casual entertaining while being bathed in natural light with floor-to-ceiling (9') windows with integrated solar blinds. At night, the spectacular southwest corner delivers a view of the city lights at a distance that maintains a sense of privacy that is almost unmatched. The kitchen features thoughtful custom cabinetry with extra storage, premium appliances (a gas range with double ovens and a fridge with an icemaker), and Dekton countertops, complemented by a textured ceramic backsplash with LED underlighting. Extend the cooking to the outdoors with a gas line hook-up for the BBQ, while you take in the east view of Allen Gardens out to the Scarborough Bluffs. Back inside, the den makes for a perfect dining room with a custom-built-in bar, further enhancing the great hosting experience this condo offers. Enjoy heated white oak flooring throughout, further adding to the comfort and coziness of this soft, loft-like condo with exposed concrete ceilings. The primary bedroom has south exposure with individual climate control, and a 3-piece ensuite, while the second bedroom has south and west exposure, a large closet, and a custom-built-in Murphy bed and cabinets with hidden power and technology storage. The suite comes with parking, two owned bike parking and a locker, and has access to the condo gym, visitor parking, party room, guest suites, and 24-hour concierge. Steps from the old Maple Leaf Gardens, TTC Subway and Streetcar, home to TMU Athletic Centre and Loblaws, the Village, and a short walk to Yonge and Dundas, St. Lawrence Market, or Yorkville. Don't miss this rare gem. (id:60365)
607 - 110 Broadway Avenue
Toronto, Ontario
***THIS UNIT HAS 11FT CEILING!***Welcome to the BRAND NEW Untitled Condo--Unit 607-110 Broadway Avenue***Spectacular Unit***Shows B-E-A-U-tifully***Located At the Heart of YONGE&EG--Midtown***Steps to Your Fav Shops & Dining & Bars and MUCH more!***Functional Open Concept Floor Plan & Walkout to Spacious and Airy Balcony***Sun-Filled Thru Out***Great Combined Living/Dining Space and Great for Work-From-Home Set Up & Still Have Extra Room to Spare!!***Designer Inspired Premium European Cabinetry with High-End Stainless-Steel Appliances*** **EXTRAS**Wideplank Flooring throughout***RainStyle Showerhead, Deep Soaker Bathtub And Many more to offer in this Unit!***Walk Score of 96!***Absolutely Convenient to LIVE&WORK&SHOP*** (id:60365)
1805 - 68 Abell Street
Toronto, Ontario
Welcome to The Epic Condo on Triangle park. 2 Bed & 2 bath condo unit with forever unobstructed incomparable city view. The view is just priceless. Split bedroom layout. It is ready to move in, freshly painted and in a great condition. Floor To Ceiling Windows Provides A Ton Of Natural Light all day long. One of Toronto's most vibrant neighbourhoods. Perfectly situated just steps from the park. This location provides seamless access to the lively Queen West strip, as well as the dynamic communities of King West and Liberty Village. The unit comes with one underground parking. World class amenities include; Fitness Center, Party Room, Rooftop Terrace With BBQ's And 24-Hour Concierge Services. (id:60365)
207 - 35 Hayden Street
Toronto, Ontario
Experience luxury living in the heart of Yorkville with this spacious and bright one-bedroom condo, perfectly situated just steps from Yonge & Bloor. Move-in ready and impeccably maintained, this stunning unit offers the ideal blend of modern design and urban convenience.The open-concept layout features 9-foot ceilings, a sleek kitchen with stainless steel appliances and granite countertops, and a walkout balcony from the living room-perfect for enjoying your morning coffee or relaxing after a long day. Brand-new hardwood floors in the bedroom add warmth and elegance to the space. Located in one of Toronto's most desirable neighborhoods, you'll be just moments away from the Yonge & Bloor subway, world-class restaurants, high-end shopping, the University of Toronto, hospitals, and much more. Whether you're a professional seeking a stylish city home or an investor looking for a prime opportunity, this condo offers the perfect balance of comfort, sophistication, and convenience. Don't miss out on this exceptional Yorkville UNIT-BOOK today to schedule your private viewing! Visito Parking Available. (id:60365)
79 Larkfield Drive
Toronto, Ontario
This large 5,264 sq. ft. 2-storey family home is situated on one of the deepest lots on Larkfield Drive with 63' of frontage that widens to over 115' across. A high-ceiling foyer with direct access to the main and basement, leads to open-concept dining and living areas connected to a tranquil-solarium facing the backyard, a large family room with fireplace, French-door office and 2 additional offices/bedrooms. 5-bedrooms on the upper floor surround a sky-lit private family sitting area with 2 large bathrooms. The primary bedroom features a seating area, cozy fireplace, ensuite and walk-in closet. 4 other queen/king bedrooms accommodate a large family and leave space for guests, playrooms, crafts, gaming and studies. The basement includes a large rec room with fireplace, bedroom, office, full bathroom, laundry and endless storage. Set on a premium deep lot with 13,637.86 sf, the property enjoys a private, park-like setting with ample room for comfortable living, Home office privacy, extended family and play areas. Ideally located within walking distance to highly desirable public schools and a short stroll to Banbury Community Centre, tennis courts, Windfields Park, Edwards Gardens, and nearby parkettes. Quick access to downtown via the DVP and Hwy 401. Discover the perfect balance of location, space, comfort and future growth. (id:60365)
10175 Highway 41 Highway
Addington Highlands, Ontario
Price Reduction!!!! Welcome to 10175 Highway 41 in Kaladar. Privacy awaits this lovely 5 Bedroom 2 bath home with a walkup basement. Sit by the pool on hot summer days and enjoy the tranquility of your beautiful yard with perennial gardens. Home has updated kitchen, baths, Maibec wood siding and metal roof! The home sits on a .71 acre lot and is a one owner home. Short commute to Kingston, Napanee and Belleville. Plenty of recreational trails around for 4 wheeling and snowmobiling. Don't miss this very private oasis located in the village of Kaladar. Make it yours! This home also comes with new siding and trim for a garage that was not built. (id:60365)
1545 Scarlet Street
Kingston, Ontario
These quick occupancy homes create a rare opportunity to move into a brand-new home todayor in the very near future without the wait of a new build. Located in Kingstons desirable east end, this is one of the last opportunities to own in an already established subdivision. The Hamilton offers 1,400 sq/ft of open concept living with 3 bedrooms and 2.5 baths. Features include a bright living room with gas fireplace, spacious kitchen with walk-in pantry, dining area, and a convenient main floor laundry. Upstairs, the primary suite includes a double closet and luxury 4-piece ensuite. Every CaraCo townhome comes with premium finishes: 9 ceilings on the main floor, quartz countertops in the kitchen and baths, extended upper cabinetry, a stainless undermount sink, ENERGY STAR windows, and a 7-year Tarion warranty. Stylish, efficient, and move-in ready The Hamilton is a rare chance in this east-end community with very few lots remaining. (id:60365)
234 Dockside Drive
Kingston, Ontario
These quick occupancy homes create a rare opportunity to move into a brand-new home today or in the very near future without the wait of a new build. The Hamilton offers 1,400 sq/ft of open concept living with 3 bedrooms, 2.5 baths, a bright living room with gas fireplace, spacious kitchen with walk-in pantry, and convenient main floor laundry. Upstairs, the primary suite features a double closet and 4-piece ensuite. This home stands out with a walkout basement perfect for creating extra living space, a home office, or an in-law suite. Located in Kingstons desirable east end, close to schools, shopping, parks, and CFB Kingston, with easy access downtown. Includes an upgrade package with central air, built-in microwave, garage door opener, and extended island breakfast bar plus CaraCos signature finishes: 9 ceilings, quartz countertops, ENERGY STAR windows, and a 7-year Tarion warranty. A craftsman-inspired townhome with bonus potential in the lower level stylish, functional, and ready for your finishing touches. (id:60365)

