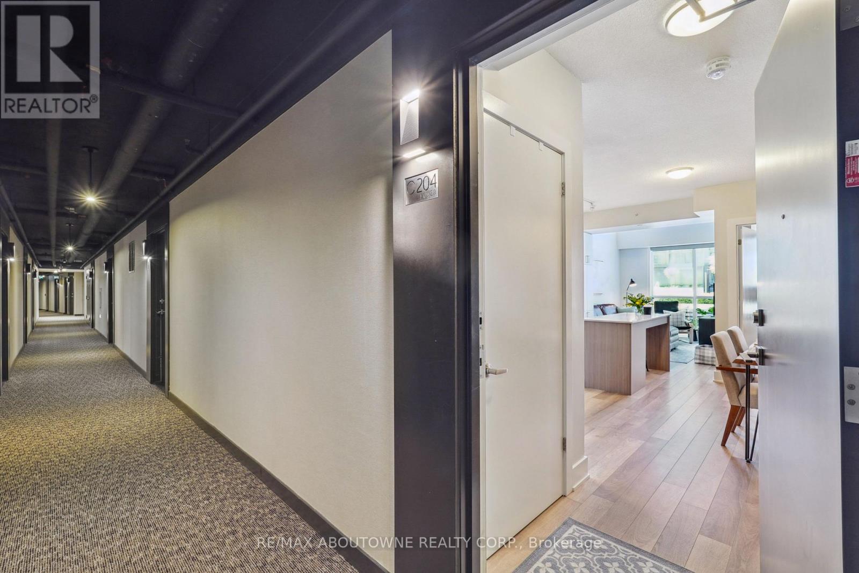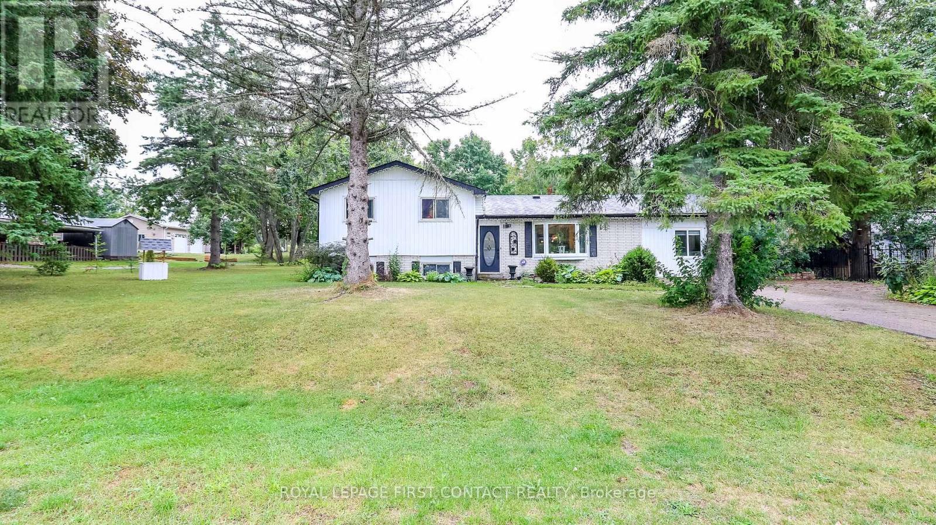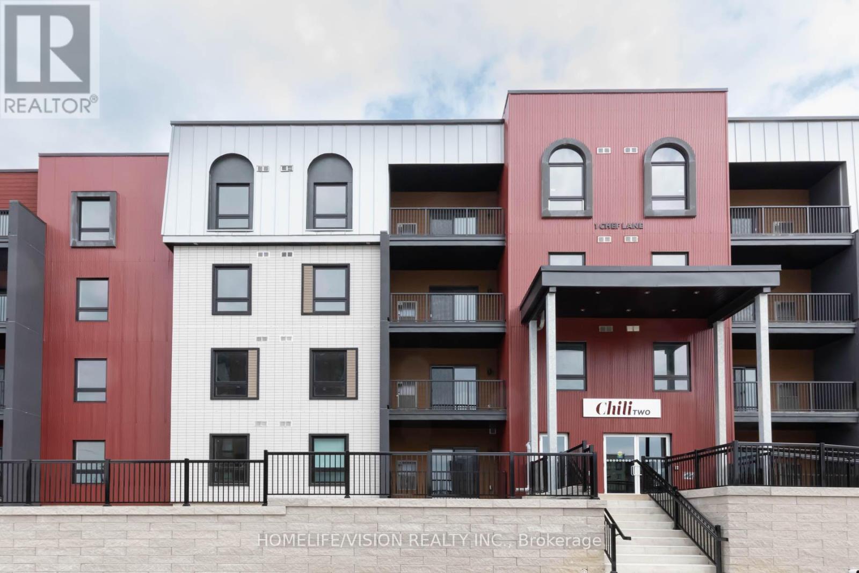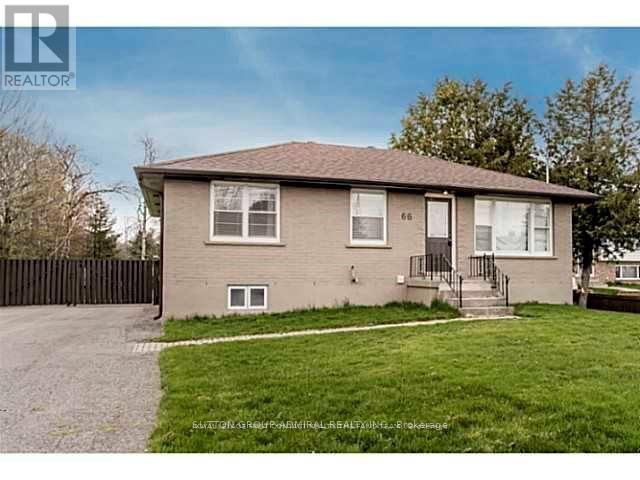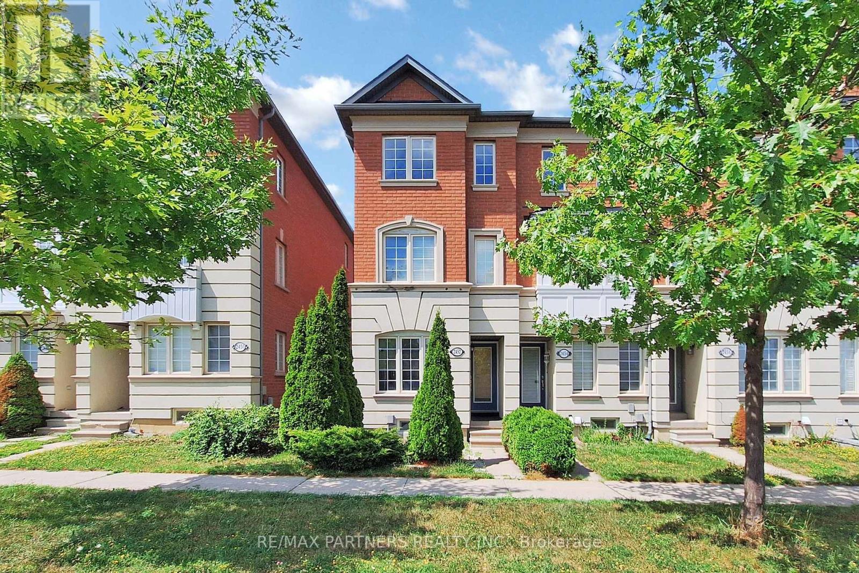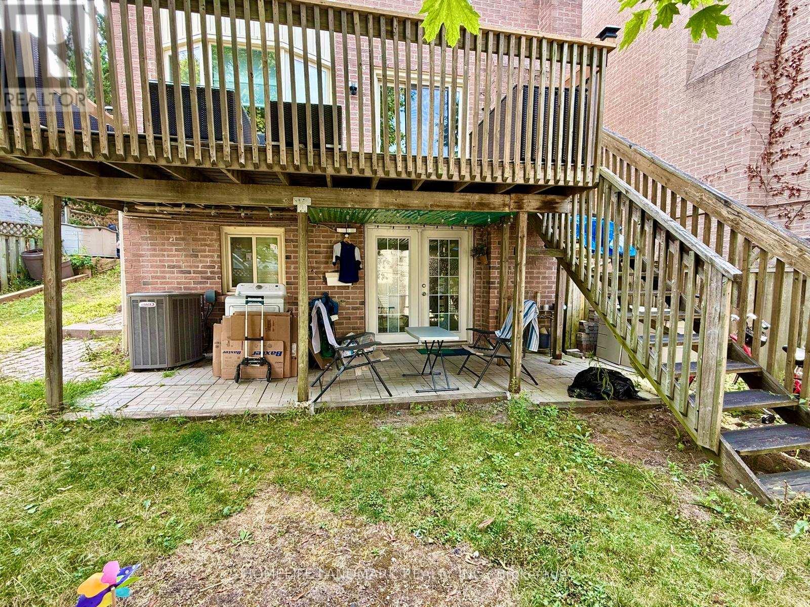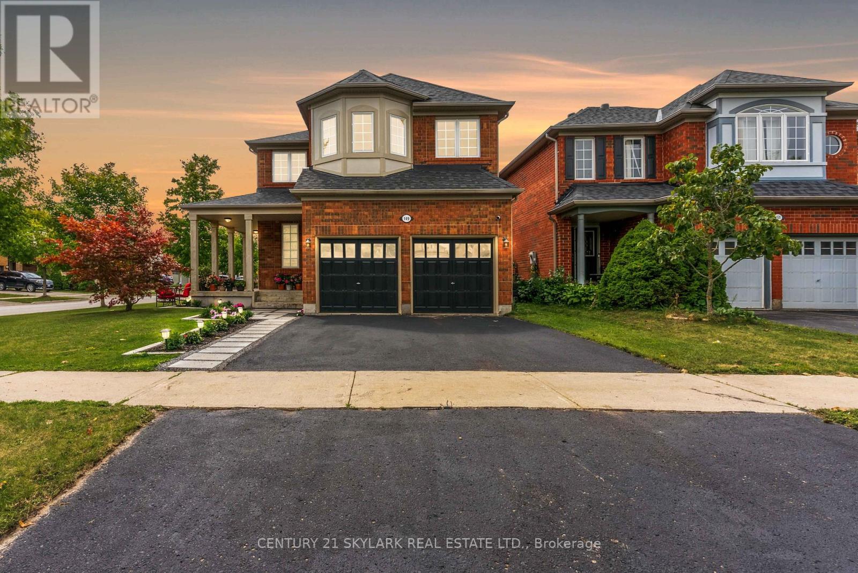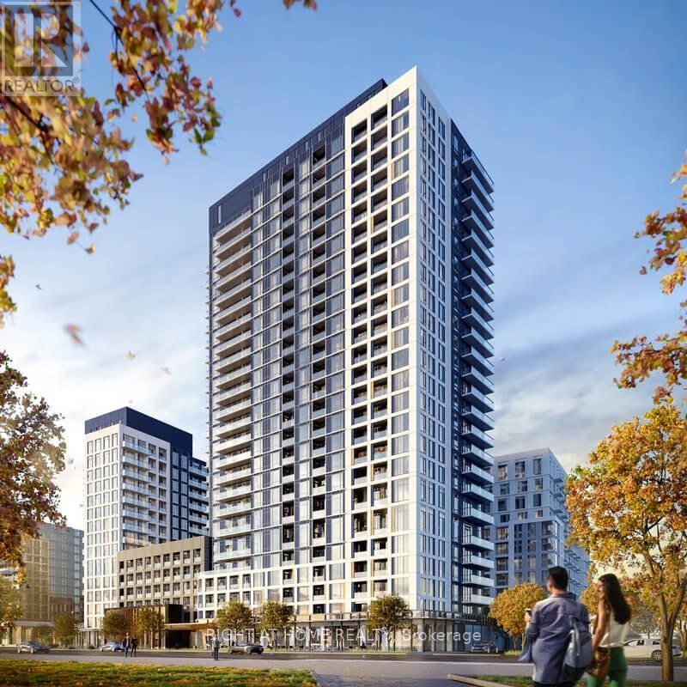C204 - 5260 Dundas Street
Burlington, Ontario
Welcome to this stunning loft featuring soaring ceilings, expansive windows, and an open-concept layout that floods the space with natural light. With 2 generous bedrooms, 2nd bedroom with murphy bed, Den, 2 full bathrooms, and 2 dedicated parking spots, a exclusive locker plus ensuite laundry. Upgraded kitchen with induction stove top, stainless steel appliances, quartz counters, 6 ft kitchen island, laminate floors throughout, carpet only on the stairs between the two levels. Large terrace off the main level, suitable for outside dining and lounging plus space for electric BBQ. Second outdoor space with a balcony off the 2nd floor primary bedroom. This unit offers comfort, convenience, and style. Located in a well-maintained building of the LINKS 2 Condo + Lofts. Close to transit, shops, restaurants, and all amenities. Ideal for professionals, right sizing, or small families seeking a comfortable and contemporary place to call home. (id:60365)
1 Redmond Crescent
Springwater, Ontario
Welcome to 1 Redmond Crescent in Springwater an executive residence on a premium ravine lot backing onto mature trees. This nearly new home is loaded with upgrades you won't find elsewhere. Soaring 10ft ceilings on the main level (with a breathtaking 20ft vaulted great room) and a wall of oversized windows flood the open concept living space with natural light. The gourmet kitchen, complete with centre island, overlooks the living and dining areas and walks out to a composite deck and fully fenced yard. Professional landscaping includes an automatic irrigation system with rain sensors, and a rare composite fence for low maintenance privacy.Main floor primary retreat with a spa-like ensuite; two additional generous bedrooms upstairs plus a dedicated office provide plenty of space. Gleaming hardwood floors run throughout, while 9ft ceilings continue on the second level and even in the bright 9ft basement, ready for your finishing touches. Additional features include a whole home natural gas generator to back up the electrical supply, central vacuum, and custom window packages.. The Township of Springwater offers breathtaking views, fresh air and expansive outdoor spaces; charming homes are surrounded by peaceful wood lots and rolling farmland, yet you're just minutes to Snow Valley Ski Resort, walking trails, parks and schools, with easy access to Hwy 400 and the amenities of Barrie. This is a rare opportunity to own a customized, ravine lot home in one of Springwaters most desirable communities a place to relax and enjoy the simple pleasures of country life. Total Finished Sq Ft: ~4,500 (id:60365)
14 Conder Drive
Oro-Medonte, Ontario
Welcome to this lovely renovated home on a huge lot not far from either Orillia or Coldwater! The foyer welcomes you into this open concept home with a beautiful kitchen with a large island, spacious living room and dining area with patio doors out to your backyard! The main floor also includes the primary bedroom with walk-in closet and an ensuite bathroom with 2 sinks and a massive shower!....plus an office and laundry room that has a door to your backyard! The upper floor has 3 nice sized bedrooms and a shared bath! The lower level has a rec room plus another bathroom, plus lots of storage in the crawl space! Your lovely yards has plenty of room for fun....a 2-tiered deck, a large shed plus a garage at the back of the property! (id:60365)
903 Victoria Street
Midland, Ontario
Top 5 Reasons You Will Love This Home: 1) Tucked away in one of Midlands most desirable neighbourhoods, this timeless all-brick residence graces a rare 120'x200' in-town lot, surrounded by mature trees, perennial gardens, and charming rock walls, offering a sense of prestige and peaceful seclusion 2) Step through the grand front entrance into a home rich with character, from cathedral ceilings and a formal dining room bathed in natural light to a spacious main level featuring a generous primary suite with a luxurious 5-piece ensuite, main level laundry, and a cozy family room anchored by a wood-burning fireplace 3) The heart of the home is an expansive kitchen appointed with granite countertops, stainless-steel appliances, and ample cabinetry, seamlessly opening to a sunlit breakfast area with walkout access to the backyard deck, perfect for gatherings or quiet mornings with coffee 4) Whether you're unwinding by the fireplace in the sunlit living room or entertaining on the multi-level deck, this home delivers year-round comfort and connection to nature, with a fully fenced backyard that feels like your own private retreat 5) Practical touches abound, including an oversized heated and insulated double garage with interior access, a finished basement with walk-up to the garage, and an interlock driveway, making it ideal for multi-generational living, welcoming guests, or simply enjoying space and style without compromise. 3,071 above grade sq.ft. plus a finished basement. (id:60365)
41 Walter James Parkway
Springwater, Ontario
This stunning 6,200 sq. ft. fully finished custom home resides in the prestigious Cameron Estates community, offering 5 bedrooms and 5 bathrooms with true craftsmanship throughout. The main level spans 3,210 sq. ft. with an additional 3,000 sq. ft. finished basement, featuring a custom bar, built-ins, a shiplap feature wall with cabinetry, floating shelves, and a striking 96 Napoleon fireplace. Enjoy radiant in-floor heating in the basement, garage, and tiled areas, plus electric heated floors in all bathrooms. Elegant custom rough-cut Douglas fir post-and-beam entranceway, a high-end window and door package, and a designer brick and stone exterior showcase timeless curb appeal. Inside, custom plumbing, lighting fixtures, and built-ins pair with a $100,000 cabinetry package and $60,000 appliance package. The home is wired with surround sound, a Sonos system, and includes full security. Outdoors, the property is fully landscaped with irrigation, a three-season room with power screens, and a custom pool house. Nestled near Barrie and Orillia, with trails, parks, and amenities nearby, this Cameron Estates home delivers luxury, comfort, and convenience. (id:60365)
312 - 1 Chef Lane
Barrie, Ontario
Welcome to 1 Chef Lane at the famous Culinary inspired Bistro 6 Condos! This gorgeous 2 Bedroom + Den features over $50,000 of beautiful upgrades. Parking Spot Underground and Locker Included! This gorgeous suite is perfect for young families. Multiple Upgrades include: Premium Pond/Conservation View, Waterfall Kitchen Island, Engineered laminate flooring throughout, quartz countertops, upgraded S/S appliances, smooth 9' ceilings, custom interior swing doors, 5 1/2" baseboards thru-out, 2" door casings, enclosed glass shower w/handheld feature, BBQ Gas Hook Up on balcony, pot lights, sleek plumbing fixtures & Much More! Steps to Yonge/Go station which takes you straight into Toronto! Enjoy everything that Bistro 6 condos living has to offer. Extensive Community Trails, Community Kitchen With Temp Controlled Wine Storage, Kitchen Library, Community Gym & Yoga, Outdoor Kitchen With A Wood Burning Pizza Oven, Park Place Shopping Center, Tangle Creek Golf Course & Minutes Away From Downtown Barrie & Our Beautiful Waterfront! (id:60365)
66 Patterson Road
Barrie, Ontario
Step into UPPER LEVEL unit, fully renovated, turn-key bungalow in an excellent area.Walking Distance To Multiple Parks & Trails, Close To Highway 400 & Amenities, Fully Fenced Oversized Private Backyard, Updated Kitchen, Spacious Master Boasting A Sitting Area, Walk-In Closet & A 3-Pce Ensuite. Area SqFt: 925 Carpet-free house.Enjoy your private life in urban area.Tenants to pay %60 utilities (id:60365)
2452 Bur Oak Avenue
Markham, Ontario
Aspen Ridge Upper Cornell End Unit Freehold Townhouse *Direct Access To Garage *Long Driveway*W/O From Kitchen To Large Deck *Regency Oak Natural Hardwood On Main And 2nd Floor *Kitchen W/ S/S Appliances/Backsplash *Master Bdrm W/ 3Pc Ensuite *2nd Bdrm W/3Pc Ensuite *Close To Park, Pond, School, Go Train & Hospital *Updated Air Conditioner &Water Tank (2024) (id:60365)
30 Colleen Street
Vaughan, Ontario
Prime Thornhill Location! Newly Legal renovated apartment. Walking distance to Yonge & Clark intersection easy access to transit, grocery stores, restaurants, and other amenities. top-rated schools, and green spaces. Easy commute to Seneca College King Campus, York University and downtown Toronto. This unit has a separate Walk-Out entrance to back yard, new appliances, and a private Ensuite Laundry. Brand new Bright White Kitchen with Quartz counter top. One Car Parking Lot On Driveway. The upper floor is occupied by Landlord. showing 24 hrs notice. (id:60365)
1697 Bur Oak Avenue
Markham, Ontario
Welcome to this stunning rarely offered End Unit 3-Storey Townhouse built by Aspen Ridge Homes in the heart of Markham's sought-after community! This bright and spacious home features 3 bedrooms, each with its own ensuite, plus a convenient main floor 2-pc washroom. Modern open-concept layout with hardwood flooring throughout, stainless steel appliances, living room walk-out to balcony, ceiling-to-floor windows with Juliette balcony, and third-floor laundry for everyday convenience. Enjoy 1 garage parking + 2 driveway spaces. Steps to shopping plazas with Home Depot, supermarkets, restaurants, banks, and Shoppers Drug Mart. Close to GO Train station, top-ranked schools, Angus Glen Golf Club, parks, and trails. A perfect blend of lifestyle and convenience! Don't miss this rare opportunity to own in one of Markham's most desirable neighbourhoods! (id:60365)
149 Newman Avenue
Richmond Hill, Ontario
**This Beautiful Well- Maintained 4-Bedroom Detached Residence Sits on a Desirable Premium Corner Lot, Inviting an Abundance of Natural Light Through its Extra Windows**Step Through the Elegant Double Doors, you'll be Greeted by an Open and Airy Main Floor with Soaring 9-foot Ceilings, and Maple Hardwood Flooring with a the Great Room Boasts a 17 Foot Cathedral Ceiling**Elegant Kitchen Features Wood Cabinetry and New Samsung Smart Hub Appliances**The Entire Home has been Freshly Painted, and the Generously Sized Bedrooms are a Sanctuary with Brand New Berber**The Upper Level Laundry Room Adds a Layer of Convenience to Daily Living**Unfinished Basement Presents an Incredible Blank Canvas for you to Design the Space of your Dreams whether it's a Home Theatre, Gym, In-Law Suite or a Lively Recreation Room**Roof Replaced(2018)**2285 SQFT as per MPAC**This Prime Location Offers a Lifestyle of Unparalleled Convenience, Placing you just a Short Stroll from the Tranquil Shores of Lake Wilcox and a Host of Amenities including Schools, Parks, Conveniently Close Public Transit, and the State-of-the-Art Oak Ridges Community Centre** (id:60365)
1008 - 7950 Bathurst Street
Vaughan, Ontario
Welcome To Brand New Condo Less Than 1 Year Built By Daniels Well Known Builder. Located In Excellent Part of Vaughan. Easy Access To Hwy 7 & 407. Close to YRT Hub-Station. Step by Promenade Shopping Mall, Walmart, Starbucks, Shoppers Drug Mart & Many Fancy Restaurants & Park. Due To Less Traffic Than Yonge St, Less Busier and Very Calm Surroundings. 9Ft Ceilings With Spacious (573sqf) & Practical Layout Of 1 Bed + 1 Den. Den Can Be Used Small 2nd Room or Office. Bright East Clean View. Walking Closet And Ensuite Storage. Brand New Appliances. Enough Size Modern Style Kitchen With Island. Amazing Amenities - Full size Basketball Court, Pet Wash, Electric Car Charger, Guest Suits, Gym, Yoga Centre And More. 1 Parking & 1 Locker Included. Ready to Enjoy Wonderful Condo City Life. (id:60365)

