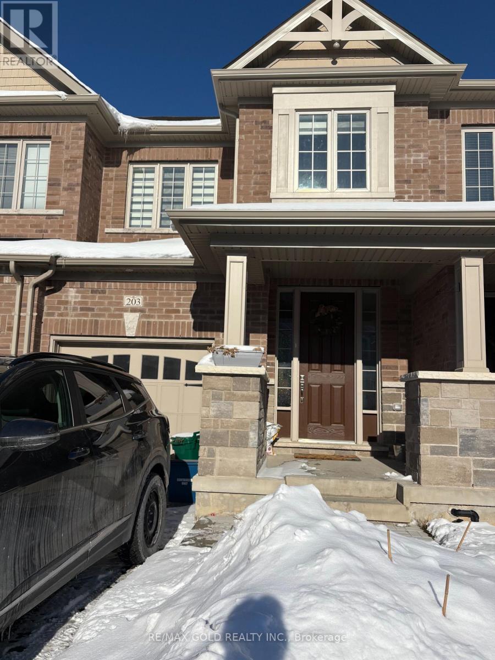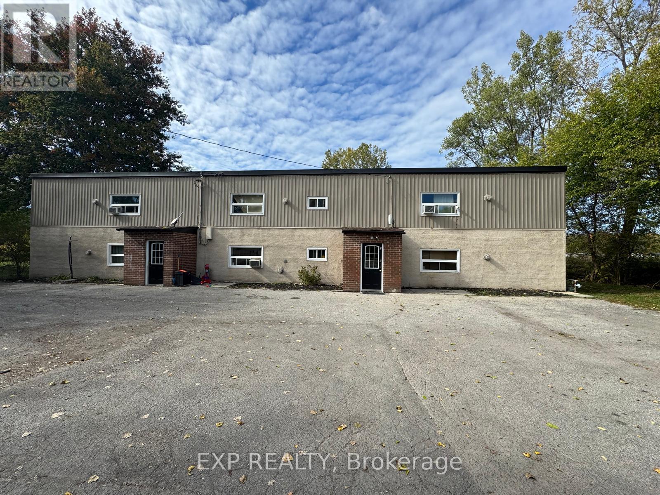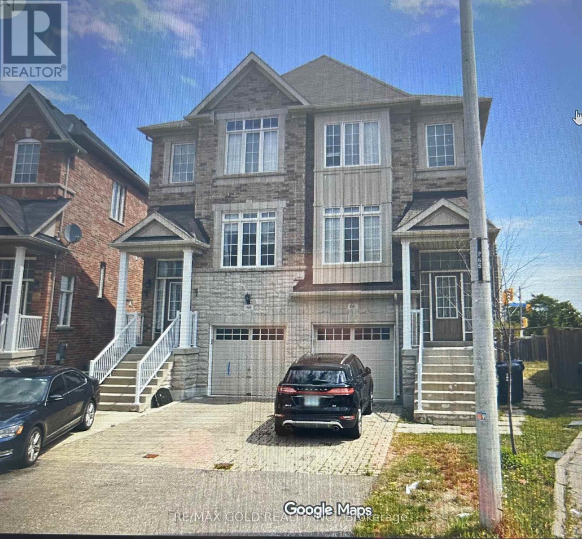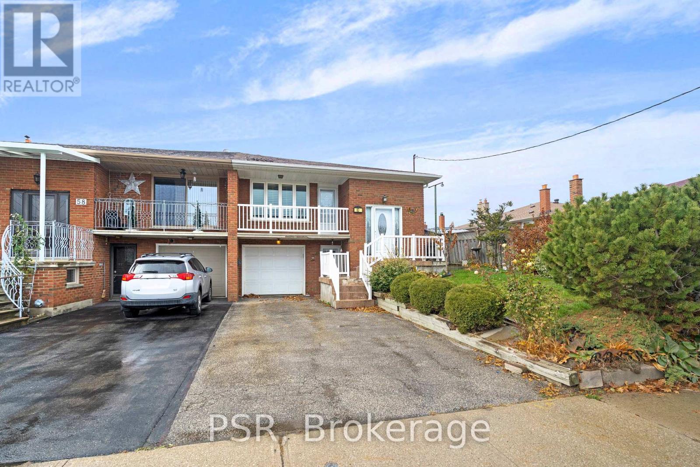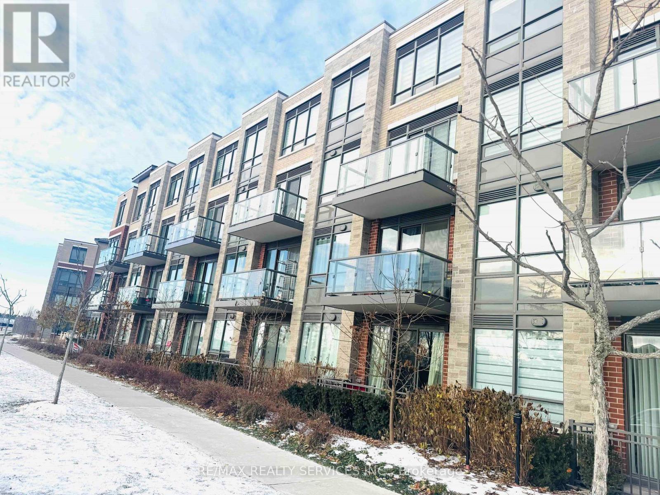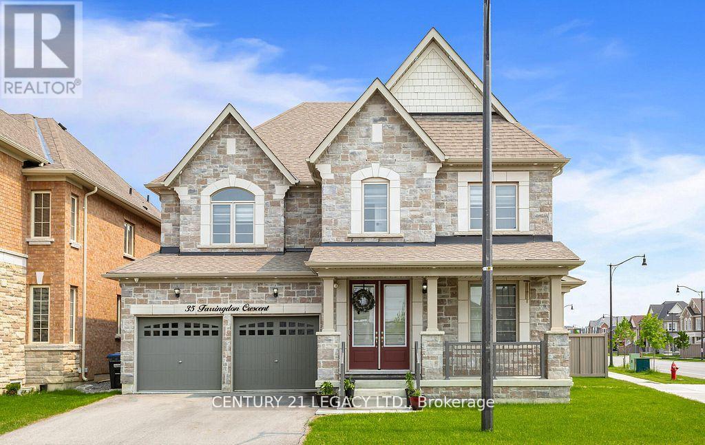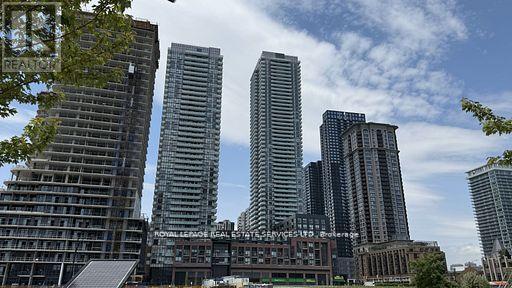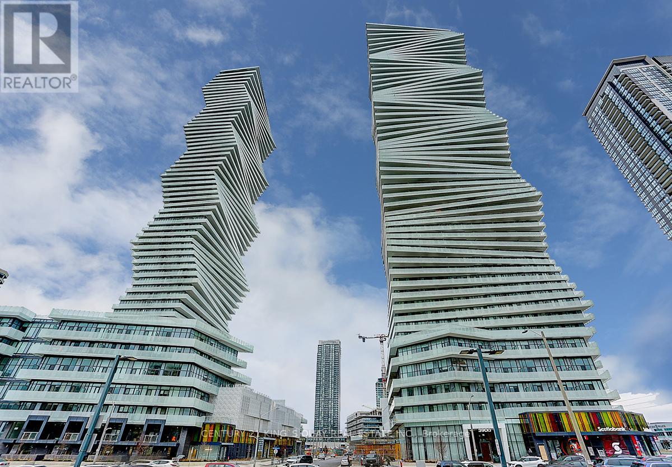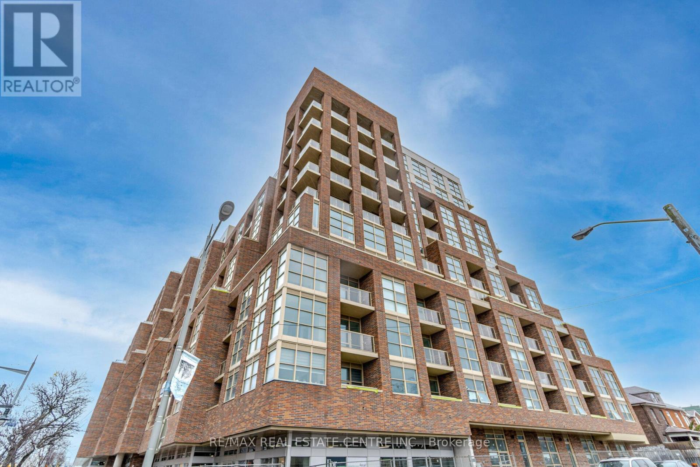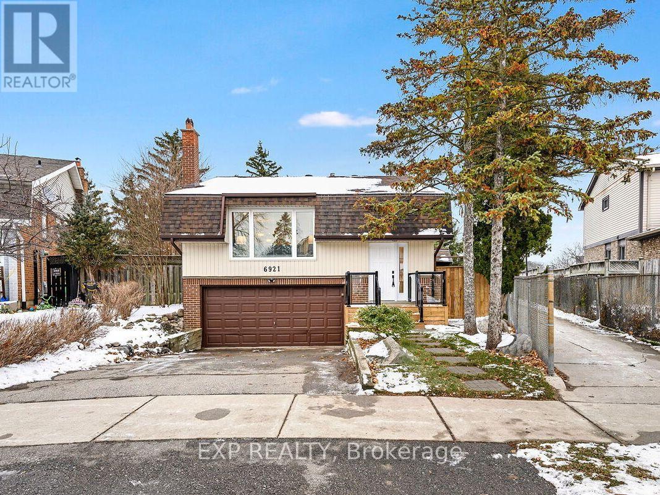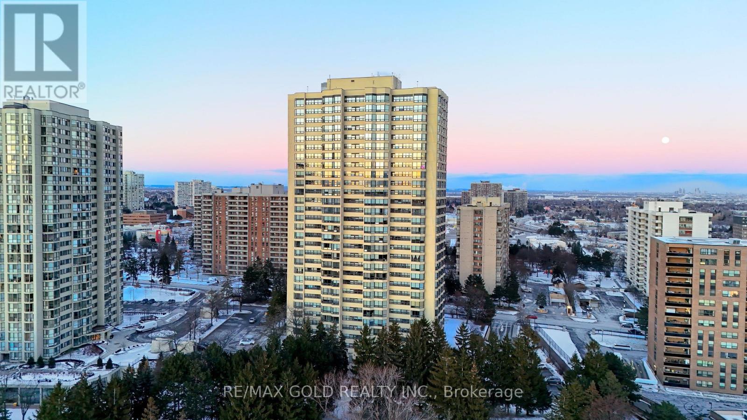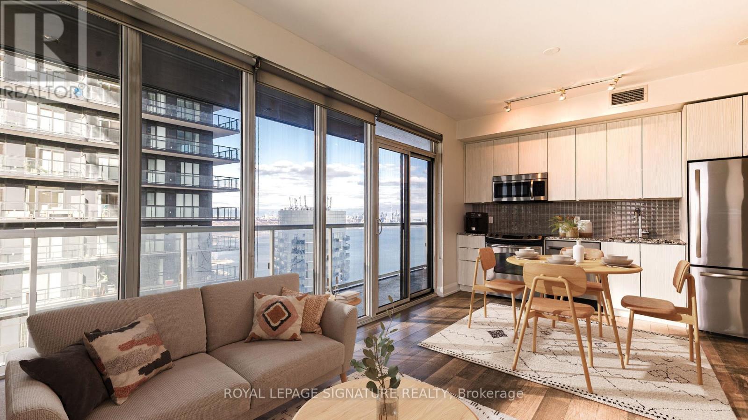203 Broadacre Drive
Kitchener, Ontario
Your search ends here! Discover this brand new freehold townhome Featuring Total living space over 1800 sqft 3 bedrooms, 3 bathrooms, and parking for 2 cars. The primary bedroom boasts a luxurious ensuite and his-and-hers walk-in closets. Enjoy 9 ft ceilings, an open-concept main floor with no carpet, a cozy fireplace, and a walk-out to an open backyard. The designer kitchen offers quartz countertops and brand new appliances. Conveniently located close to parks, schools, highways, shopping, and more. A perfect blend of luxury and comfort-move in and enjoy!Your search ends here! Discover this brand new freehold townhome Featuring Total living space over 1800 sqft 3 bedrooms, 3 bathrooms, and parking for 2 cars. The primary bedroom boasts a luxurious ensuite and his-and-hers walk-in closets. Enjoy 9 ft ceilings, an open-concept main floor with no carpet, a cozy fireplace, and a walk-out to an open backyard. The designer kitchen offers quartz countertops and brand new appliances. Conveniently located close to parks, schools, highways, shopping, and more. A perfect blend of luxury and comfort-move in and enjoy! (id:60365)
172 Diltz Road
Haldimand, Ontario
7-Plex Investment Opportunity on 1 Acre in Dunnville! Welcome to 172-176 Diltz Road, a rare and multi-residential property offering strong current income and outstanding future potential. This well-maintained asset features a standalone 2-bedroom bungalow-plus a separate 6-unit apartment building, with each unit consisting of a spacious 2-bedroom layout. Designed for efficient management, every unit includes separate hydro and gas meters, individual forced-air furnaces, and private hot water tanks, dramatically reducing operating costs and increasing tenant accountability. Significant capital improvements have already been completed, including newer windows, roofs, HVAC units, and hot water tanks, along with web-enabled security cameras for convenient remote monitoring. This property delivers a current cap rate of approximately 5.5%, with excellent potential to increase returns by adding laundry facilities and bringing below-market rents to current area levels. With ample parking, a large outdoor area for tenant enjoyment, and a full acre of land, this building offers both stability and long-term growth opportunities. Located in a quiet and convenient area close to schools, shopping, parks, and the Grand River, with easy access to major commuter routes. Rental demand in Dunnville remains strong, making this an ideal opportunity for investors seeking reliable income or for those looking to live in the bungalow while earning revenue from the additional six units. A rare chance to acquire a high-performing, low-maintenance multi-residential investment in a thriving community. Don't miss this exceptional opportunity! Small VTB possible to well qualified buyer. (id:60365)
Bsmt - 68 Harpreet Circle
Toronto, Ontario
Beautiful 2 Bedroom Basement for Rent! This spacious and well-maintained basement features 2 bedrooms, 1washroom, a separate entrance, and a separate laundry for your convenience. Located close to all major amenities such as schools, library, grocery stores, temple, hospital, and more. Just 5 minutes from the Airport, Hwy 427/409/401, and a bus stop only steps away ??. Perfect location and great value-don't miss out! (id:60365)
60 Bamford Crescent
Toronto, Ontario
Welcome to 60 Bamford Cres. This well-maintained raised semi 3 B/R bungalow in the heart of Black Creek is an excellent opportunity for anyone who is looking to enter the housing market, downsize in this incredible quiet neighbourhood, or invest with an excellent opportunity to rent out this convenient raised bungalow. Large rear yard in close proximity to TTC, subway, York University, highways, shops, parks, schools, churches and more. This is your moment to jump on this. These properties are selling fast with the many opportunities it has to offer. Book your showing now before someone else makes the move you were thinking about. (id:60365)
303 - 95 Attmar Drive
Brampton, Ontario
Welcome to a stunning 2 bedroom (2 storey) condo apartment unit for lease in Clairville Community of Brampton East with 2.5 baths. This elegant unit offers 1060 sq ft covered area, an open concept layout. Kitchen with Quartz countertop, stainless steel appliances, 1 underground car parking spot, one(1) locker. Ensuite laundry. Primary Bedroom w/3pc ensuite, closet & window. Good size 2nd bedroom with closet and window. 2nd common bath. Easy access to major hwy, public transit, shopping centre, place of worship, min to Costco, parks, schools, conservation area & other major amenities. Minutes drive to Brampton Civic Hospital (id:60365)
35 Farringdon Crescent
Brampton, Ontario
This exceptional detached home offers one of the best layouts, showcasing exquisite design and craftsmanship throughout. Nestled on a rare pie-shaped lot with a striking all-natural stone front elevation, this property is sure to impress.The main floor features a thoughtfully designed layout with separate living, dining, and family rooms plus a full bedroom ideal for parents, in-laws, or guests. Enjoy upgraded hardwood flooring, an elegant oak staircase with iron pickets, pot lights inside and out, and smooth ceilings throughout the home.The gourmet kitchen is a chefs dream with extended upper cabinetry, valence lighting, quartz countertops, built-in microwave/oven combo, 36" gas cook top, 60" French door fridge, stylish backsplash, and more. The family room boasts a cozy gas fireplace, perfect for relaxing evenings.Upstairs, a wide hallway with hardwood flooring leads to 4 spacious bedrooms, each with its own full bathroom and walk-in closet. The luxurious primary suite features hardwood floors, dual walk in closets, and a 6-piece ensuite with dual vanities, freestanding tub, and glass shower. All secondary bedrooms include glass showers and ample closet space.Additional features include a separate basement entrance by the builder, no sidewalk, and over $200,000 in high-end upgrades throughout. (id:60365)
4311 - 430 Square One Drive
Mississauga, Ontario
Radiant Living Awaits at Avia | The Sun Model | 430 Square One Dr #4311, Mississauga | 922 Sq Ft + Balcony. Welcome to elevated urbanliving in the heart of Mississaugas Parkside Village. This brand-new, never-lived-in 2-bedroom + den suite at Avia Condos offers 922 squarefeet of intelligently designed space, blending style, functionality, and comfort. Introducing The Sun Model a light-filled sanctuary with modernfinishes and spectacular city views.The expansive open-concept layout welcomes abundant natural light through oversized windows, creatinga bright and airy atmosphere. The seamless flow between living, dining, and kitchen spaces makes this home perfect for relaxing orentertaining. The sleek kitchen features full-size stainless steel appliances (fridge, stove, dishwasher, microwave) and elegant finishes thatcomplement the suite's modern design.Enjoy tranquil mornings or peaceful evenings on your private balcony an ideal extension of your livingspace. The versatile den can serve as a home office, reading nook, or guest area. The suite includes in-suite laundry, 1 underground parkingspace + Storage Locker. Suite Highlights: 2 Bedrooms + Den with Contemporary Finishes Open-Concept Living & Dining Gourmet Kitchen withPremium Appliances Private Balcony with Serene Views In-Suite Laundry Parking. Included Building Amenities:24-Hr Concierge | FitnessCentre & Yoga Studio | Party Room | Media Lounge | Outdoor Terrace with BBQs | Games Lounge | Theatre Room | Kids Play ZonePrimeLocation: Steps to Square One, Sheridan & Mohawk College, Celebration Square, Living Arts Centre, restaurants, parks, transit & more! (id:60365)
2103 - 3900 Confederation Parkway
Mississauga, Ontario
Beautiful MCity with 2 Bedroom and 2 Bathrooms. Luxurious Condo In Mississauga Square One, 9 Feet Ceiling. Building Amenities: Outdoor Pool, Gym, 24hr Security, BBQ Lounge, Party Room, Kids Play Zone, Splash Pads, Rooftop Skating Rink. High Speed Internet Included! Smart Lock. Steps to Square One Mall. One Parking Included. (id:60365)
405 - 1787 St Clair Avenue
Toronto, Ontario
Absolutely Gorgeous 2 Bedrooms With 2 Full Washrooms Apartment located at a very convenient location of Toronto-->> Open-Concept Layout, Bright And Airy Space Is Perfectly Suited For Comfortable Living -->> Open Balcony to enjoy your coffee -->> Parking And Locker included -->>. Very Convenient Location !!! Ttc Access!!! Amenities ,Gym, Rooftop Lounge, Party Rooms & More. Step Out The Door To The St Clair Street Car, Junction Neighborhood Surrounded By Shopping/Restaurants! Mins Away From Stockyards Village! (id:60365)
6921 Avila Road
Mississauga, Ontario
Beautifully Renovated Raised Bungalow In The Heart Of Meadowvale, Offering A Bright Open Concept Main Floor With A Spacious Living/Dining Area, Cozy Brick-Surround Fireplace, Pot Lights, And A Large Picture Window For Plenty Of Natural Light. The Renovated Kitchen Features A Centre Island, Stainless Steel Appliances, And Convenient Side Entrance Access. The Primary Bedroom Includes A Luxurious 5-piece Ensuite, While The Second And Third Bedrooms Are Generously Sized-perfect For Family Or Guests. Enjoy A Mature, Private Lot With No Homes Behind, Offering A Peaceful And Expansive Backyard Ideal For Entertaining Or Relaxation. Located Just Steps To Parks, Top-rated Schools, Transit, And Meadowvale Go Station-providing Unmatched Lifestyle And Convenience. (id:60365)
1602 - 8 Lisa Street
Brampton, Ontario
Welcome to this stunning, one-of-a-kind corner unit in the prestigious Ritz Towers! Fully renovated , this bright and spacious 2+1 condo features a sleek modern kitchen with Quartz countertops, top-of-the-line stainless steel appliances, ceramic flooring, hardwood floors throughout, new flooring, and an upgraded washroom. The beautifully enhanced solarium offers the perfect flex space for a home office or an additional room. Set on 10 acres of greenbelt with access to a lake and scenic walking trails, the building provides a resort-style lifestyle with exceptional amenities including 24-hour security, indoor and outdoor pools, tennis and racquetball courts, a fully equipped gym, party room, snooker room, and BBQ/picnic areas. This rare offering also includes two parking spots and is ideally located minutes from Bramalea City Centre, top schools, major highways, and the GO Train-combining luxury, convenience, and nature all in onE. (id:60365)
3408 - 56 Annie Craig Drive
Toronto, Ontario
Step into elevated living at Lago at the Waterfront, where this spacious corner suite offers uninterrupted water and skyline views from every room. This bright 2-bedroom layout is flooded with natural light thanks to its desirable southeast exposure as well as north-facing afternoon sun. Enjoy the luxury of a wraparound balcony with multiple access points from the living room as well as both bedrooms - perfect for seamless indoor-outdoor living. The sleek, modern kitchen is equipped with quartz countertops and stainless steel appliances, flowing effortlessly into an open-concept living and dining space designed for everyday comfort and effortless entertaining. Enjoy breathtaking downtown, CN Tower, lake, and cityscape views right from your living room. The primary suite features a large walk-in closet and direct balcony access. Spacious second bedroom has a large closet and balcony access. Parking & Locker Included. Exceptional Building Amenities include: Indoor Pool, Hot Tub & Sauna, Fully Equipped Fitness Centre, Party Room & Guest Suites, Outdoor BBQ Terrace, Dog Wash Station & Car Wash, 24-Hour Concierge & Ample Visitor Parking. Located in the sought-after Humber Bay Shores community, you're steps to waterfront parks, scenic trails, local cafés, restaurants, shopping, and transit. This is a rare opportunity to secure a move-in-ready waterfront home with resort-style amenities at a price that offers exceptional value. (id:60365)

