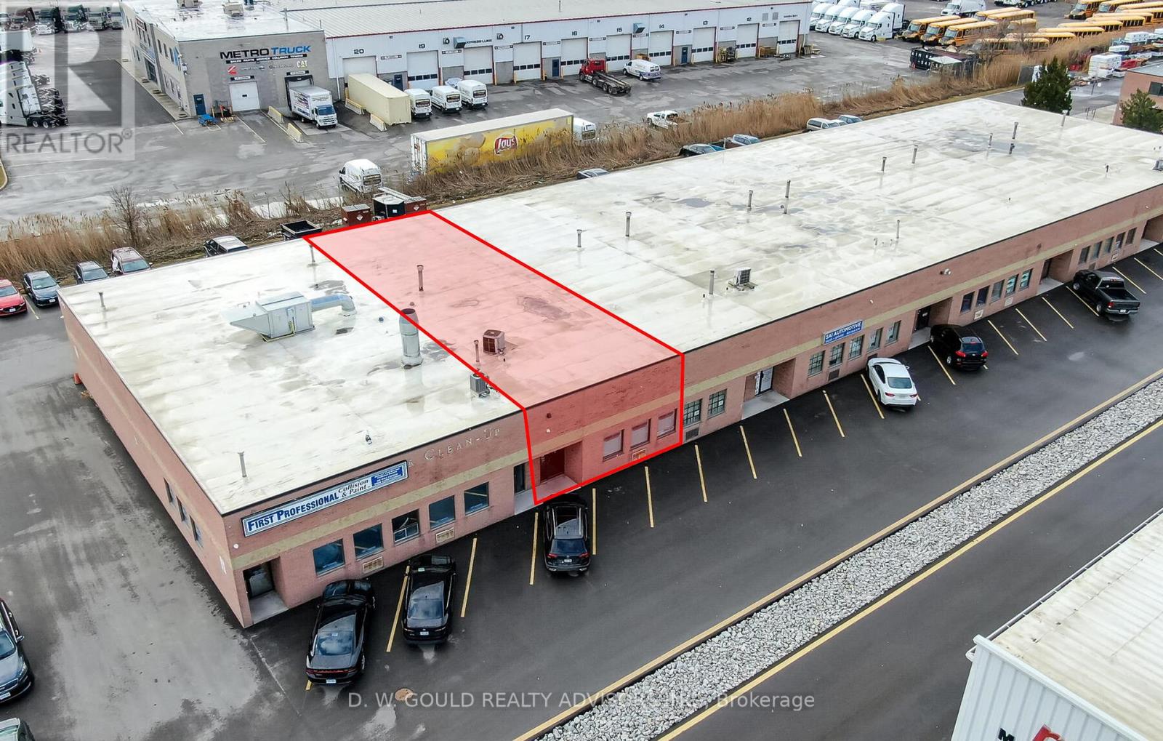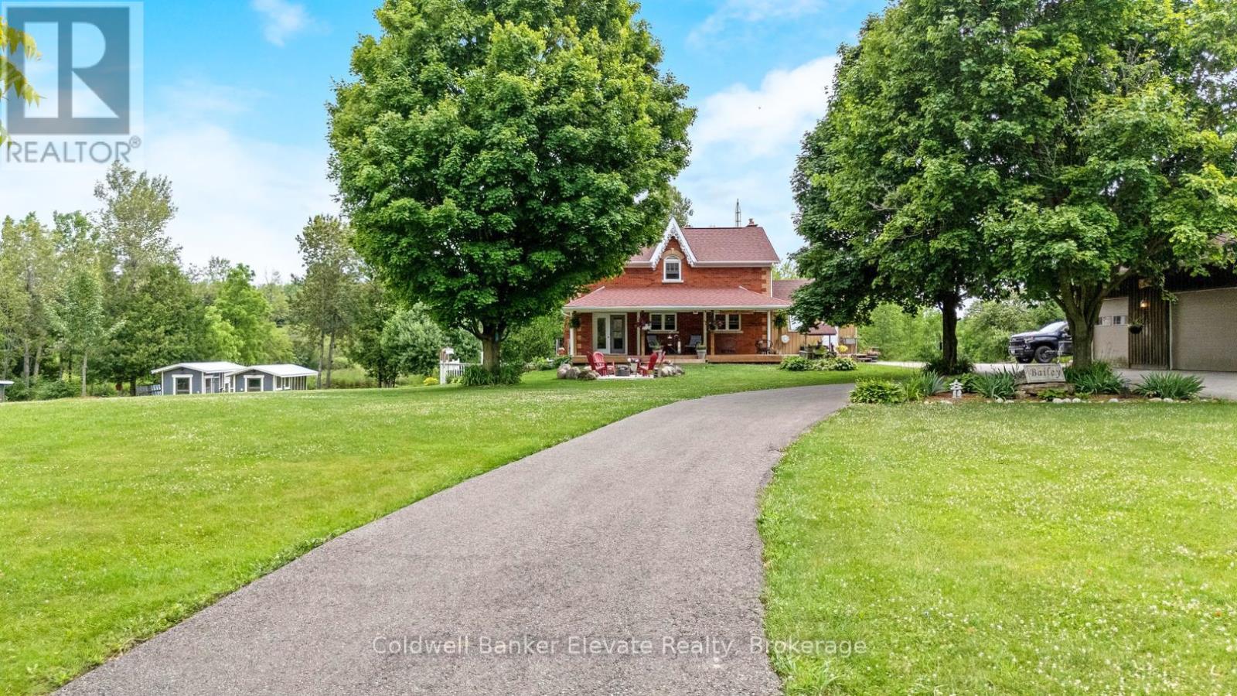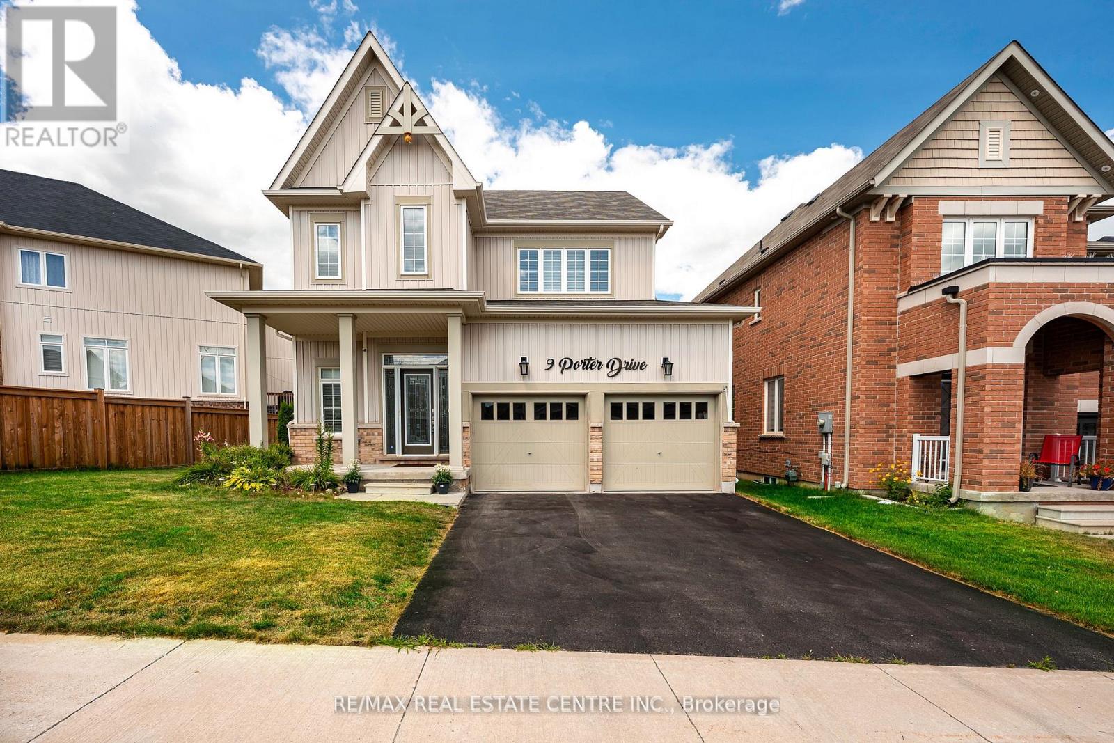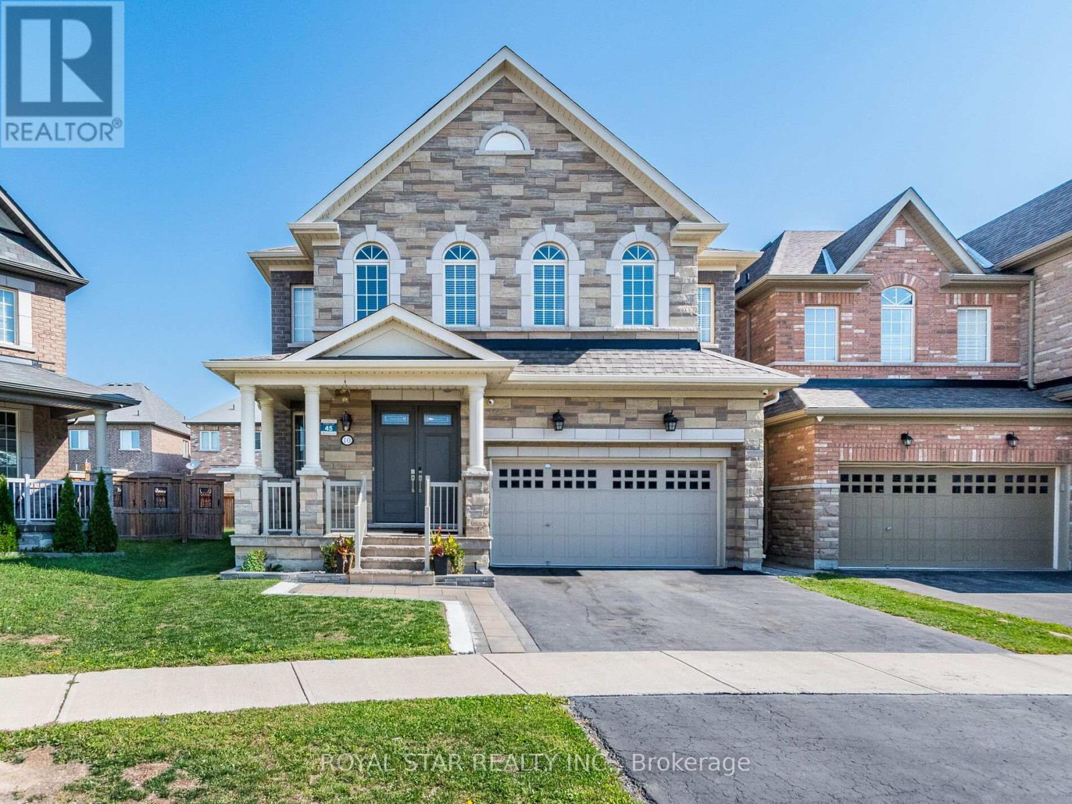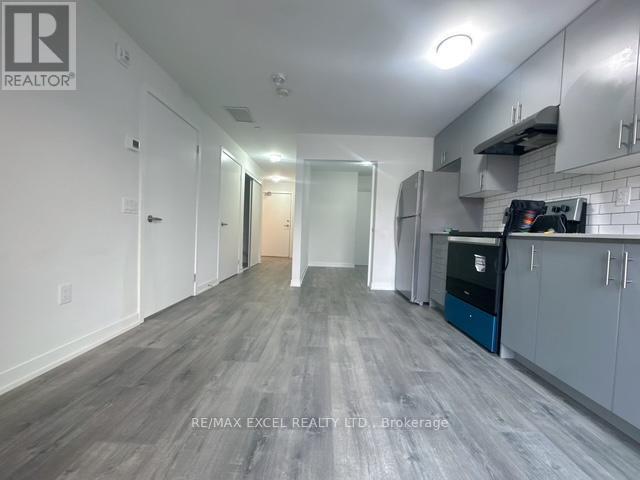Lp34 - 50 Herrick Avenue
St. Catharines, Ontario
Welcome to 50 Herrick Unit LP34. This 1 year old condo is awaiting for you to move in and enjoy. This Beautiful condo offers a practical open concept layout featuring 2+den rooms and 2 full washrooms. Vinyl flooring throughout. Unit is well designed with large windows. Enjoy living in this 5 Story Bldg w/ Gym Social Rm and Games Rm and Security. Day to day living is a breeze with connectivity to all amenities just minutes away. Don't miss your opportunity to make this your new home!. (id:60365)
1595 Borden Street
London East, Ontario
GREAT opportunity to RENT this beautiful 3 bed,1full bath(jacuzzi BATH TUB in bathroom) -Detach bungalow in East London.Walking distance to Kiwanis Park,close to FANSHAWE college,plazas,transit.and all other amenities.HUGE DRIVEWAY for ample parking. (id:60365)
Es Niagara River Pky Es Parkway
Niagara-On-The-Lake, Ontario
A Rare Waterfront Vacant Lot on the lower Niagara River on the gorgeous Niagara Parkway, A truly exceptional opportunity, this beautiful building lot offers 210 feet of frontage on the majestic Niagara River. Enjoy breathtaking, unobstructed views of the international waterway, with tranquil sunrises, passing boats, and stunning natural surroundings at your doorstep. Nestled in a serene and prestigious Niagara-on-the-Lake location, this rarely available property combines privacy and unparalleled river frontage. Whether you envision a luxurious custom home or a peaceful retreat, this lot offers the perfect canvas for your dream waterfront lifestyle. Don't miss this rare public offering of riverfront properties of this caliber, which seldom come to market. (id:60365)
3 - 8060 Lawson Road
Milton, Ontario
Auto repair shop with +/- 2,000 sf Industrial/Commercial Condo Unit in Milton Industrial Park adjacent to Hwy 401. Rarely available small condo. One Drive-in door (11'10" H x 11'9" W) New 3 years. M2 General Industrial Zone allows for a good variety of Automotive uses, service & repair shop, etc. Suitable for non-automotive uses also. Car sales license possible. **EXTRAS** Please Review Available Marketing Materials Before Booking A Showing. Please Do Not Walk The Property Without An Appointment. (id:60365)
11425 Second Line Nassagaweya
Milton, Ontario
Enjoy a life less ordinary at this storybook Victorian replica home, set on over 5 picturesque acres in the heart of Campbellville. With a charming brick and board-and-batten exterior, this country estate offers the perfect backdrop for family life, homesteading, hobby farming, or a homebased business. Outbuildings abound, including a 23 x 40 ft detached garage with oversized doors and an unfinished loft. The 40 x 17 ft workshop features a roll-up door for easy equipment access and an elegant French door walkout, a dream space for any tradesperson or creative entrepreneur. The property features a mix of open field and mature woods, with two chicken coops, raised garden beds (planted with perennial asparagus and berries), and a second driveway leading to a large open space - ideal for future use or expansion. At the centre of the property, a spring-fed pond fed by Bronte Creek invites fishing, floating dock fun, and cozy evenings in the powered tree fort, perfect as a hangout space for kids or even a unique home office. The heart of the home is the open-concept kitchen, dining, and living space, full of farmhouse-style decor and light, with French doors off both the front and back, one leading to a covered front porch, the other to a screened-inback porch and sun deck, perfect for warm summer evenings and morning coffee. Upstairs offers 4 bedrooms, including a 4pc semi-ensuite off the primary, while the finished walkout basement adds a 5th bedroom, 3pc bath, wet bar, and wood-burning fireplace, ideal for guests or older children. The above-ground pool and beautiful natural surroundings complete this idyllic retreat. All this is just minutes to highways, schools, and local amenities. Welcome home to your farmhouse dream! (id:60365)
1707 - 100 John Street
Brampton, Ontario
Move-in-ready 1-bedroom + den condo for lease in Brampton! Located near the GO Station, Gage Park, the library, YMCA. Enjoy the convenience of 24/7 concierge services and plenty of visitor parking. (id:60365)
36 Michener Drive
Brampton, Ontario
//Only 1 Year Old// 4 Bedrooms & 4 Washrooms Modern Stone & Stucco Elevation Double Door Entry House In Demanding Newer Sub-Division In Bramalea & Countryside Area!! Separate Living & Family Rooms In Main Floor With Contemporary Fireplace & Waffle Ceiling In Family Room! Family Size Kitchen With Quartz Counter-Top & S/S Appliances! Oak Staircase With Iron Pickets! Hardwood Floor In Main Floor & Hallway Upstairs! 4 Bedrooms In 2nd Floor With 3 Full Washrooms - 2 Master Bedrooms!! Upgraded Washroom Counter-Top* Laundry Is In 2nd Floor! **No Side-Walk - 6 Cars Parking** Conveniently Located Near Hwy 410, Schools, Banks, Grocery Stores & Many More! This Is Your Chance To Experience Contemporary Comfort And Convenience! (id:60365)
9 Porter Drive
Orangeville, Ontario
Welcome to 9 Porter Drive, situated in one of Orangevilles most sought after neighbourhoods, this perfect family home awaits! Walk into this lovely property and be welcomed by tons of natural light, and a great sized entry way. As you walk through, you will find a spacious dining room combined with the living room, making this the perfect set up for family get togethers. The living room features a cozy gas fireplace, hardwood flooring and 9 foot ceilings. The kitchen - the heart of the home boasts granite countertops, lovely white cabinetry and stylish backsplash. You will also find the walk out to the yard which is spacious for your summer BBQs, and even room for a pool! Upstairs features 3 great sized bedrooms, with the primary bedroom featuring a spa like ensuite! Basement is unfinished with a rough-in and awaits your ideas! (id:60365)
10 Spokanne Street
Brampton, Ontario
Absolutely Gorgeous & Stunning!!On Premium Lot With Lots Of Upgrades & Finished Legal Basement Apartment. 9 Ft Ceiling On Main Floor. *Smooth Ceiling Throughout*. Crown Moulding, Pot Lights. Spacious Family Room W Elegant Gas Fireplace. Gourmet Kitchen W/Quartz Countertop, B/Splash, Plenty Of Storage, Island, High End Appliances In Kitchen. Oak Stairway W Wrought Iron Pickets. Three full washrooms on second floor. Located Close To All Amenities. (id:60365)
403 - 3401 Ridgeway Drive
Mississauga, Ontario
one year new 2 Bedroom Condo Apartment Unit, super bright and spacious with Open Concept Layout, Laminate Floorings Through-Out/QuartzCountertops/Stainless Steel Appliances In The Kitchen and many more, move in ready! Located Close to Major Amenities, Shopping, Restaurants, Schools, Public Transit And Much More (id:60365)
4605 Keystone Crescent
Burlington, Ontario
Gorgeous 4 bedroom Fernbrook Home in sought after Alton Village Community. 2 Storey detached home featuring family room loft, dark hardwood floors, 9 foot ceilings on main level, gas fireplace, large eat-in kitchen with plenty of cupboard storage and laundry room on main level with garage access. 4 Large bedrooms on second level; primary Bedroom with 4pc ensuite bath and walk-in closet. New backyard wood deck. Excellent family neighbourhood within high ranking school district; walking distance to St. Anne's School. Close to parks, trails, library, schools, recreation centre, hospital, fitness gym, shopping, eateries and more. Note: Vacant listing photos taken prior to current tenant occupant. (id:60365)
81 Celestine Drive
Toronto, Ontario
Utilities Already Included! Beautiful Renovated & Well-Maintained Detached 3 Bedroom Bungalow In Martingrove Gardens! This Sun-filled House Has Big Windows, And Comes With Brand New Floorings And Modern Bright Paintings. Open Concept Kitchen Overlooking The Large Dining & Living Room. Exclusive Use of Backyard, Garage and Own Laundry. Minutes Away from Costco, Walmart, Homedepot, Schools, TTC, Park And Highways. A Must See! (id:60365)




