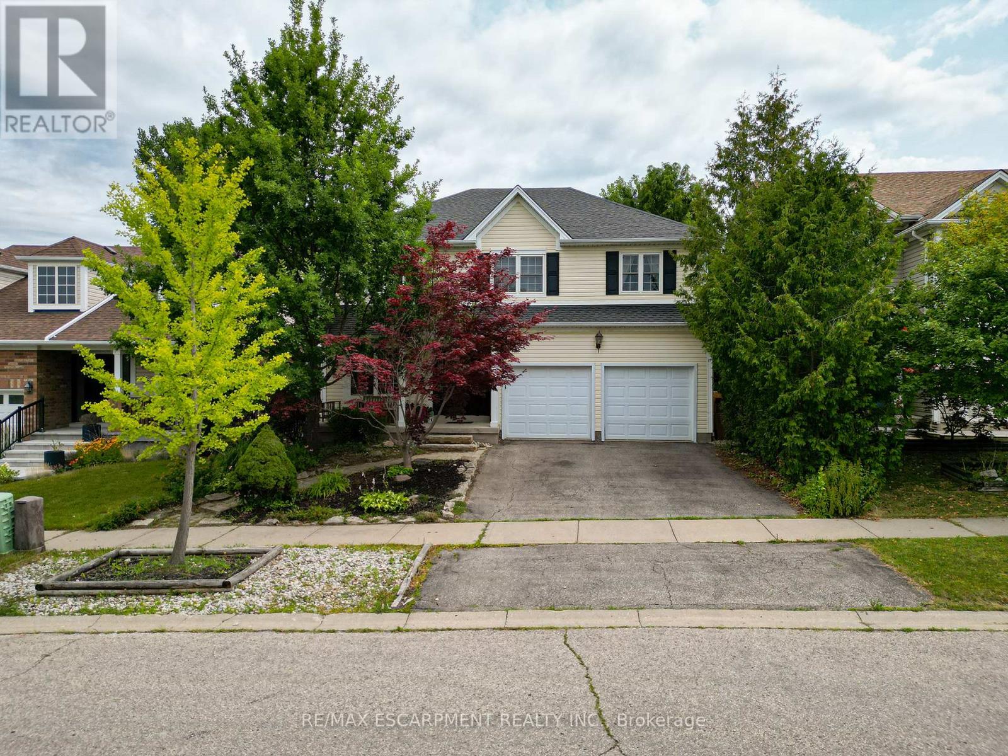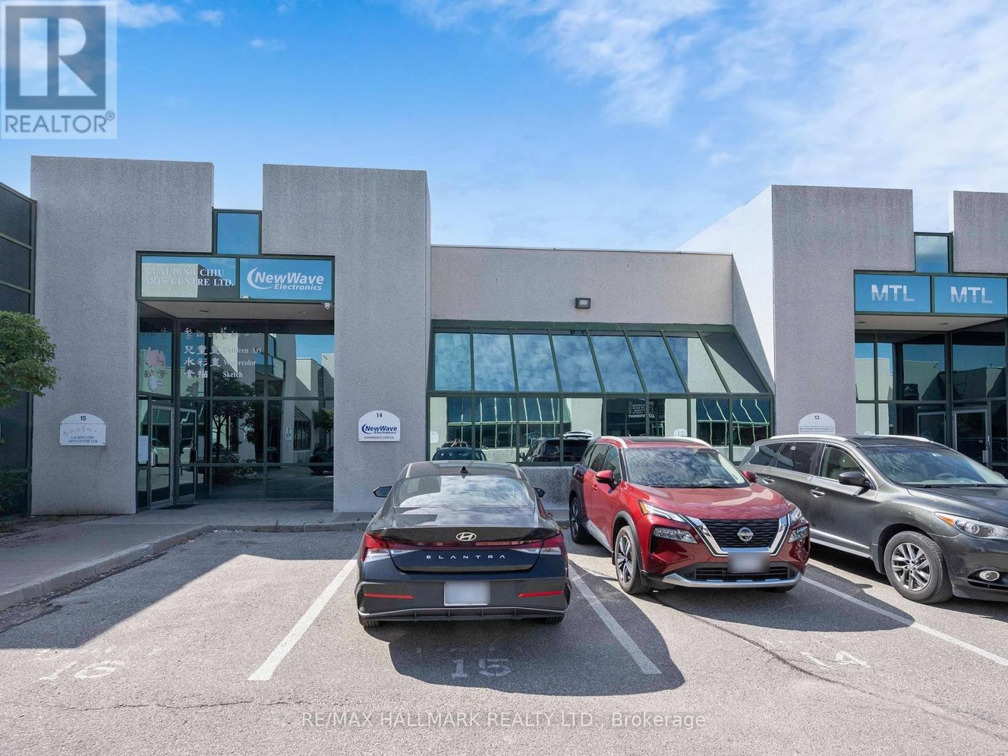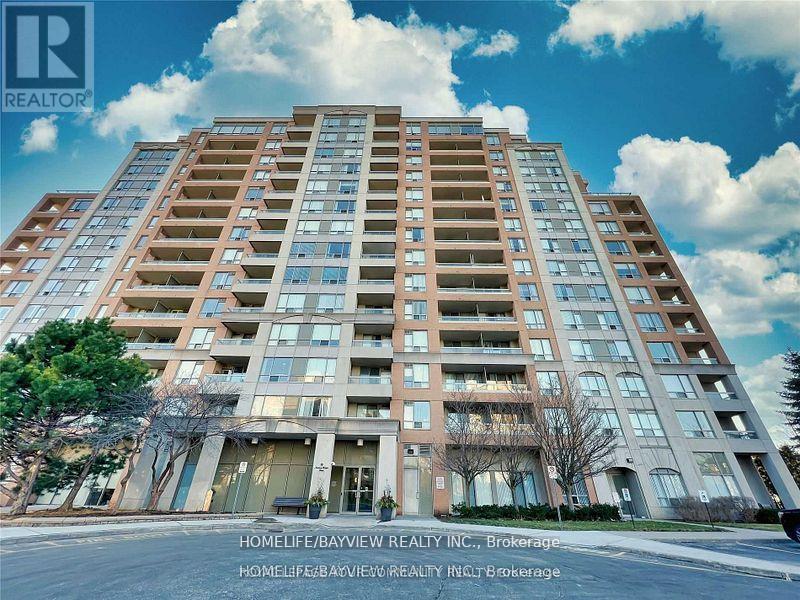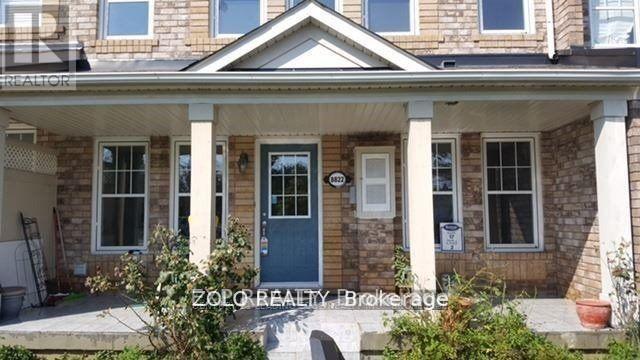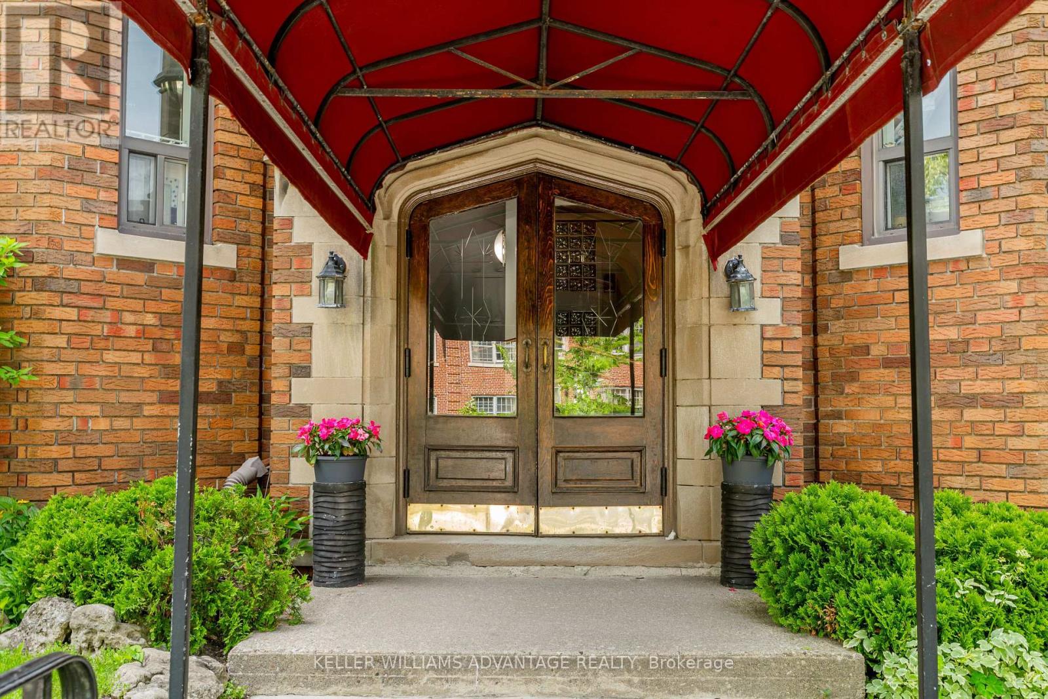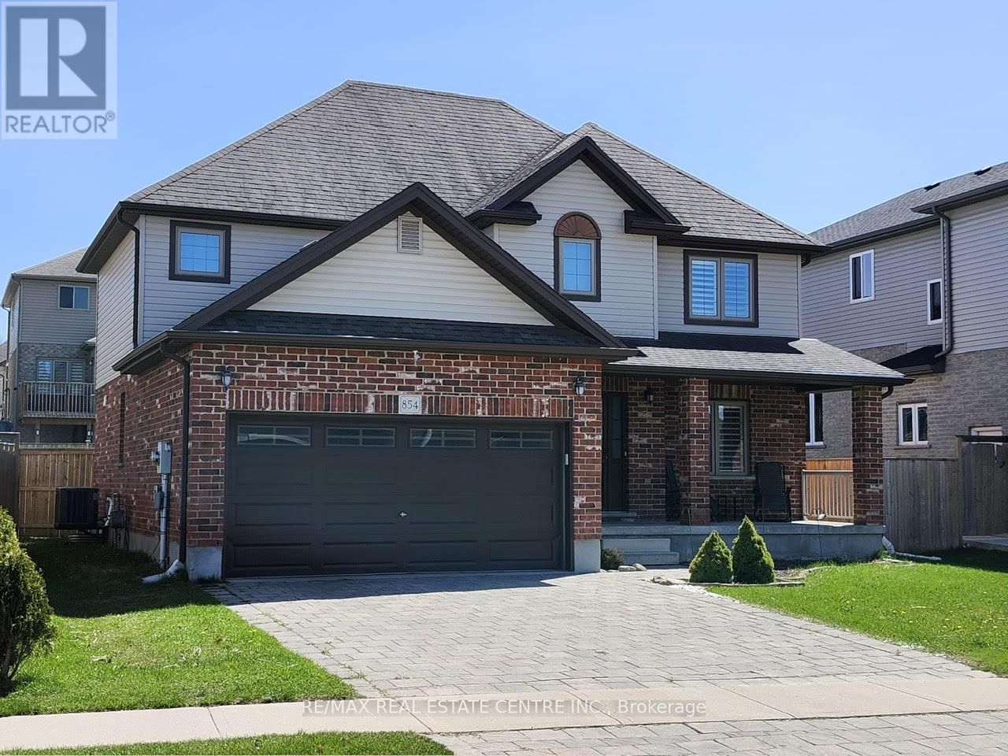9 Osborn Avenue
Brantford, Ontario
Welcome home to 9 Osborn Avenue in Brantford. Located in the Empire neighbourhood of West Brant, this beautiful two-storey home offers 2,550 sq ft above grade plus a fully finished 800 sq ft basement. It features a rare layout with all 5 bedrooms and 3 full bathrooms on the second floor, along with 2 additional bathrooms on the main and lower levels. This homes lovely curb appeal includes a double car garage, a landscaped front yard with an interlock brick walkway and an inviting country-style porch. The bright entrance opens into the front room which can also serve as a formal dining room, all set on luxury vinyl plank flooring that continues throughout the main & second floors (2019). The open-concept living area blends seamlessly with the custom kitchen, creating a spacious & inviting layout. Sliding doors from the eat-in kitchen lead to a patio in the backyard, perfect for entertaining. The updated kitchen (2019) features quartz countertops, a glass tile backsplash, task lighting and beautifully crafted cabinetry. The main floor is complete with a main floor laundry room, inside access to the garage and a 2pc bathroom. The second floor features all five bedrooms, including a spacious primary suite with a walk-in closet and a renovated (2021) 4pc ensuite offering a glass shower and dual vanities. Two of the bedrooms share a convenient Jack and Jill bathroom, while a third 4pc bathroom completes the upper level. The newly finished basement (2021) offers 800 sq ft of additional living space, featuring a spacious recreation room with an electric fireplace, a dedicated games room, a 3pc bathroom, a storage room, utility room and a cold cellar. The private backyard features mature landscaping, a flagstone patio, raised deck with gazebo, pergola, and a garden sheds. Tucked away on a quiet street near scenic trails, excellent schools, and beautiful parks. Additional Features Include: Updated Front Door (2019), 2nd floor windows (2020), sliding door to backyard (2020) (id:60365)
98 Foxfield Crescent
Vaughan, Ontario
Cozy 1b1b separate entrance basement ,One Parking Spot, Steps To Parks And Trails,Schools, Maple Go Station/Hwy400/Shops/Vaughan Mills/ Mackenzie Hospital And Restaurants. (id:60365)
626w - 268 Buchanan Drive
Markham, Ontario
Unbeatable location; Smart & functional layout; Breathtaking sunsets; Top-ranked schools--This is your rare opportunity to own a stunning 1+1b condo in the highly sought-after Unionville Gardens, right in the heart of Downtown Markham. Perfectly positioned with west-facing exposure, this bright and modern unit offers uninterrupted sunset views--your own private retreat after a busy day. It offers a 594 sqft of living space and 9ft ceiling, ideal for first time buyers, professionals, couples, down-sizers or savvy investors. 1 parking and 1 locker owned. Building with world-class amenities: 24h concierge, swimming pool, exercise room, Karaoke/media room and even Mahjong room. Just stepping outside and discovering everything at your doorstep: Supermarkets, boutique shops, gourmet dining, Markville Mall, Cineplex cinema, cafés, and lush green spaces, you're surrounded by the best of urban convenience and village charm. Commuting is effortless with nearby VIVA transit, Unionville GO Station, and quick access to Highway 407/404. Top-ranked schools, Unionville High School and Coledale PS. (id:60365)
14 - 175 West Beaver Creek Road
Richmond Hill, Ontario
Rare opportunity to own a versatile industrial/office condo in the heart of Richmond Hills sought-after business district at 175 West Beaver Creek Rd. Offering approximately 1,347 sq. ft. of main-level space plus a 400 sq. ft. mezzanine, ideal for additional storage or workspace. Features include a welcoming showroom, private offices, two washrooms, kitchenette, and a gas fireplace in the main area. Professional front entrance for clients, with convenient rear access for deliveries and shipping. Includes a dedicated parking space plus ample visitor parking. Low maintenance fees. Easy access to Hwy 7 and just minutes to Highways 404, 407, and 401. Surrounded by restaurants, hotels, and major commercial amenities. Zoned for a wide range of professional, office, and light industrial uses. Includes owned HVAC system and on-demand water heater. (id:60365)
Lph02 - 9 Northern Heights Drive
Richmond Hill, Ontario
Fully Furnished 1 Bedroom Condo on LPH Level. 6 to 7 months Lease ONLY Including Furniture, Internet & All the Utilities. parking included, Den Will Be Used as storage For Owner personal stuff. (id:60365)
69 Cathedral High Street
Markham, Ontario
Bright And Well Maintained Commercial Unit In The Heart Of Cathedral Town Area! Surrounded By Thousand Of Homes. New Commercial Complex across Woodbine will be completed soon. Full 3Pc Washroom. Two Rooms with French Door. Perfect For Small Business, Offices, SPA, Service Related And Retail. Minute to Hwy 404. (id:60365)
3308 - 60 Brian Harrison Way
Toronto, Ontario
Welcome home to this bright and carpet free, 665 sqft condo nestled in the heart of Scarborough Town Centre. This thoughtfully designed 1 bedroom plus den offers flexibility perfect for a student retreat or a cozy second bedroom. Flooded with natural light and boasting stunning east facing views, the space includes elegant laminate hardwood flooring and modern finishes throughout. Situated in a 37 storey building with 24/7 concierge, enjoy access to premium amenities: indoor pool, gym, sauna, virtual golf, billiards, whirlpool, steam room, theatre, guest suites, party room, and even a car wash bay.The location can't be beat direct tunnel access to Scarborough Town Centres 250+ shops, cinema, dining, and TTC transit is just downstairs. Commuting is seamless via TTC, GO buses, and easy highway access, ideal for students and professionals. Nature lovers can explore nearby parks, from the serene Albert Campbell Square to the scenic trails along the Scarborough waterfront. Ideal for students, young professionals, or anyone seeking convenience balanced with comfort. (id:60365)
Unit 2 - 8822 Sheppard Avenue E
Toronto, Ontario
Beautiful, spacious and well-maintained 4-bedroom, 3-washroom home, with TTC at your doorstep and just minutes to Hwy 401, walking distance to shopping centres, parks, and NEW recreational facilities. Bright and spacious 3-storey layout Hardwood floors throughout Eat-in kitchen with quartz countertops Formal dining room and sun-filled living room Primary bedroom with walk-in closet Basement laundry for added convenience Garage with inside access total 3 PARKING spaces Unbeatable Location:TTC at your doorstepMinutes to Hwy 401Close to Scarborough Town Centre, Centennial College, UTSC, community centres, and local parks Inlaw suite on Mainfloor! Ideal For:Working professionalsUniversity or college studentsFamilies seeking comfort and convenienceDon't miss this opportunity to lease a beautiful home in a sought-after location! (id:60365)
18 - 1646 Bathurst Street
Toronto, Ontario
Forest Hill South meets Cedarvale in this charming New York Style walk-up, a perfect opportunity to say goodbye to renting. Enjoy a spacious living room with a faux fireplace and large windows offering serene treetop views. The eat-in kitchen is ideal for casual dining, complemented by a primary bedroom spacious enough for a desk and featuring a double closet. Located centrally between Eglinton and St. Clair, and with a bus stop at your doorstep, transportation options abound. Explore nearby shops and restaurants within walking distance, or unwind with a leisurely stroll through Cedarvale Ravine. (id:60365)
2208 - 275 Yorkland Road
Toronto, Ontario
Bright, spacious, carpet free one bedroom + den on high floor unit showcasing upgraded spacious kitchen featuring marble mosaic backsplash, Caesarstone counters, stainless steel appliances, breakfast bar. Enjoy 642 square feet of practical and open concept living with kitchen overlooking combined living and dining rooms, floor to ceiling windows and large balcony. Convenient location, Minutes To Fairview Mall, Don Mills subway and 401/404/Dvp, Well equipped building with many amenities including, 24/7 Concierge, Indoor Pool, Exercise room, party room, guest suites and ample visitor parking. Please note photos taken prior to tenant move in and for reference purposes only. Floor Plan attached. (id:60365)
Main - 17 Dobbin Road
Toronto, Ontario
Spacious main floor bungalow unit featuring 3+1 bedrooms and 1 full bath, ideal for families or students looking for comfortable living. The versatile living room has previously been used as a fourth bedroom, providing flexible space to suit your need's. Conveniently located close to shopping, groceries, Fairview Mall, Parkway Plaza, and local schools. Tenant responsible for60% of utilities. Don't miss this great opportunity to live in a well-maintained home with easy access to everything Toronto has to offer. (id:60365)
854 Springbank Avenue N
Woodstock, Ontario
Welcome to this spacious 4-bedroom home located in the highly sought-after area of Woodstock, just minutes from beautiful local parks, the Toyota plant, and Highway 401. Perfect for families or professionals, this property has a blend of comfort and convenience. The home features a bright, open-concept living area with large windows that flood the space with natural light. The modern kitchen is equipped, ample cabinetry. The master suite offers a peaceful retreat with an en-suite bathroom, while the additional three bedrooms provide plenty of space for a growing family or home office options. The basement has a roughed-in bedroom and full bath. Step outside to a good size backyard that's ideal for outdoor entertaining or relaxation. Whether you're enjoying the nearby park or taking advantage of the quick access to the Toyota plant or Highway 401, this home is perfectly positioned for both work and play. With proximity to schools, shopping, and all amenities, this home offers both a prime location and comfortable living in one of Woodstock's most desirable neighborhoods. Don't miss out on this exceptional opportunity (id:60365)

