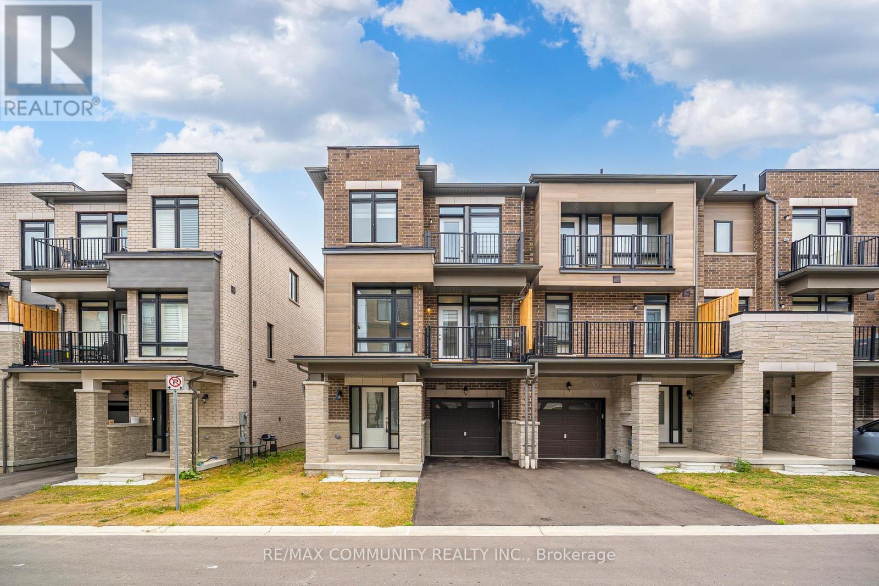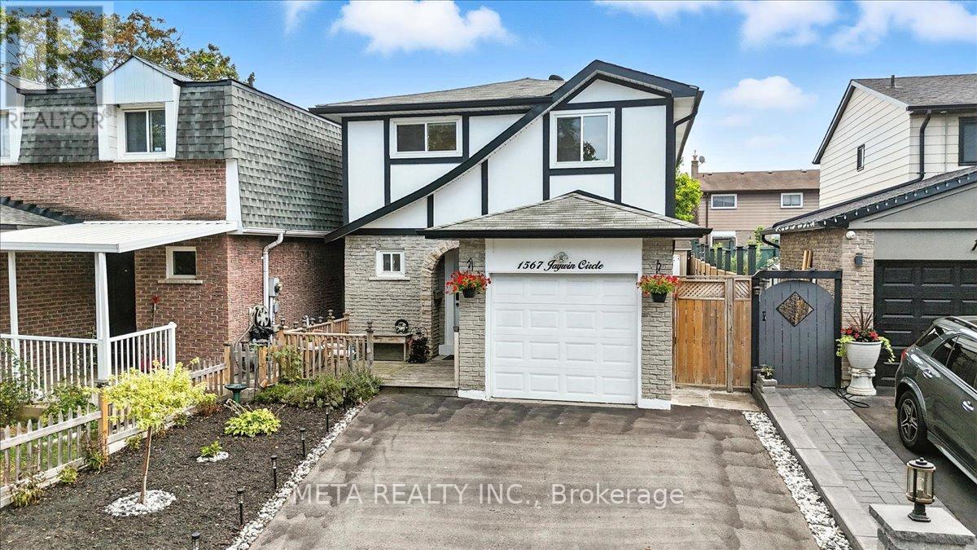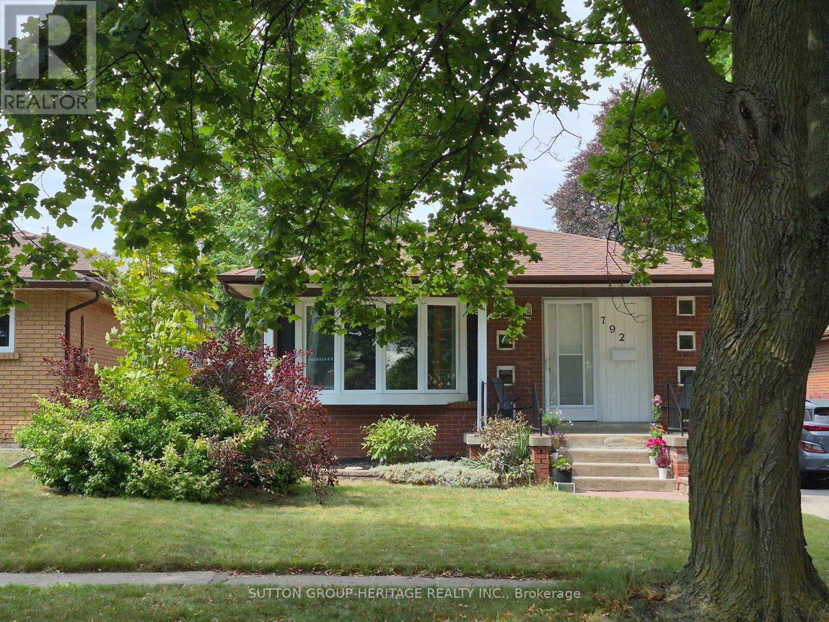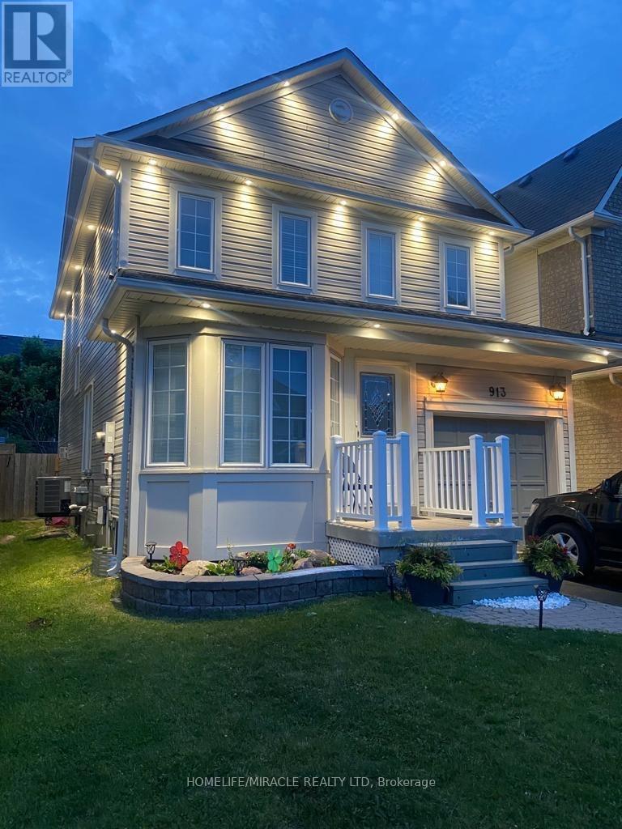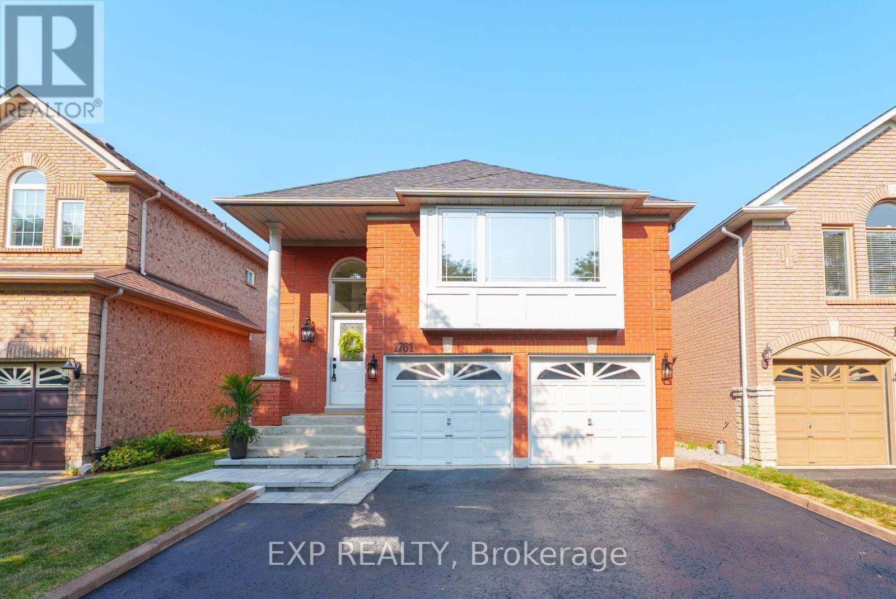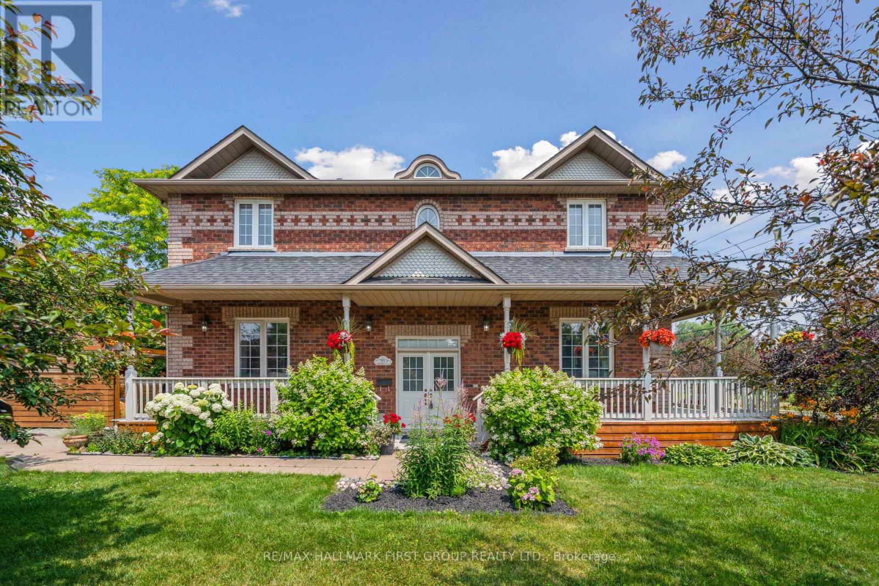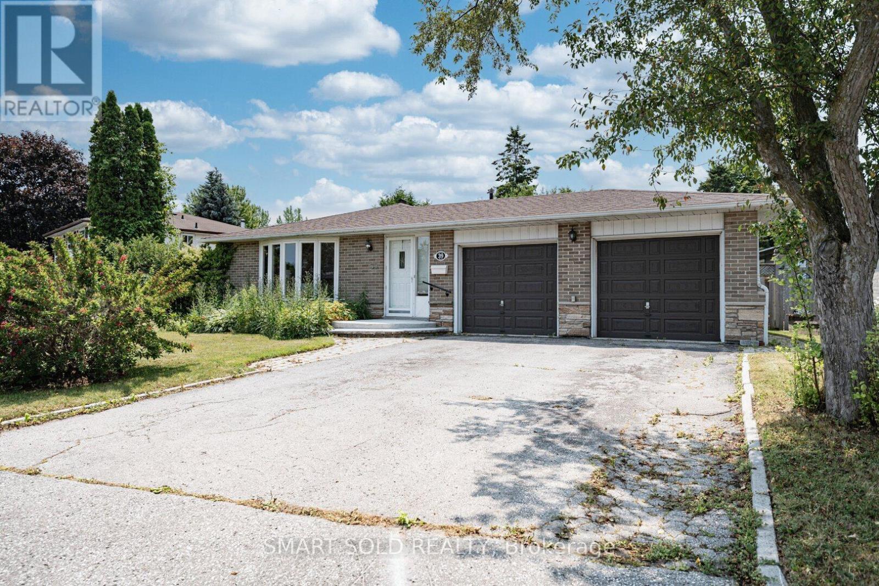512 Danks Ridge Drive
Ajax, Ontario
Welcome to 512 Danks Ridge Dr -- a rarely offered, beautifully upgraded end-unit townhouse with dual entrances and a thoughtfully designed layout offering over $100,000 in upgrades. This spacious home features 9-foot ceilings and stained oak hardwood flooring throughout, creating an elevated and cohesive living experience. The expansive Great Room includes an electric fireplace and opens to a sun-filled space with floor-to-ceiling windows on both the main and third floors, letting in abundant natural light. The gourmet kitchen is a showstopper, complete with high-end stainless steel appliances, upgraded cabinetry, and ample counter space--perfect for daily living and entertaining. Modern zebra blinds cover every window, and there are two private balconies one on the main level and one on the third floor for outdoor enjoyment. Originally a 4-bedroom model, this home has been reconfigured to include a spacious media room for added comfort and flexibility. The primary bedroom boasts a luxurious ensuite, a generous walk-in closet, and oversized windows. A bright study room with a large window provides an ideal work-from-home or reading space. Located just minutes from Hwy 401 & 412, this home offers easy commuter access and is close to shopping, schools, parks, and other amenities. Whether you're a growing family or a professional couple, this stunning property blends modern design with practical living in a vibrant community. Don't miss your chance to own one of the most upgraded and unique homes in this desirable neighborhood! (id:60365)
1567 Jaywin Circle
Pickering, Ontario
Welcome To This Well-Maintained Detached Home Nestled In An Established, Family-Friendly Neighborhood With A Strong Sense Of Community. Step Inside To A Bright And Spacious Layout Featuring 3 Generous Bedrooms And 3 Washrooms, With No Carpet Throughout For A Clean, Low-Maintenance Lifestyle. Enjoy Modern Pot Lights On Both; The Main Floor And In The Finished Basement, Which Has A Separate Side Entrance And A Full 4-Piece Bathroom Offering Incredible Potential For An In-Law Suite, Home Office, Or Accessory Apartment. The Oversized Primary Bedroom Is A Luxurious Retreat, Created By Combining Two Bedrooms Into One Generous Space. The Additional Two Bedrooms Are Equally Impressive, Each Large Enough To Comfortably Fit A Queen Or King-Size Bed. Start Your Mornings In The Bright And Inviting Sunroom, And End Your Day In The Serene, Fully Fenced Backyard - Ideal For Entertaining, Gardening, Or Simply Unwinding In Privacy. With A Single-Car Garage And Two Additional Driveway Spaces, You'll Never Have To Worry About Parking. Located In A Highly Sought-After Neighborhood, This Home Is Surrounded By Top-Rated Schools And Family-Friendly Parks, Creating A Safe And Welcoming Community For Every Lifestyle. Just Minutes From Pickering City Centre, Princess Diana Park, And The City's State-Of-The-Art Recreation Complex, Convenience Is Truly At Your Doorstep. Enjoy Easy Access To Highway 401, Kingston Road, And The Pickering GO Station - Ideal For Commuters. Frenchman's Bay And The Scenic Waterfront Are Only An 8-Minute Drive Away, Perfect For Weekend Escapes. With Vibrant Shopping, Diverse Dining Options, And All Essential Amenities Nearby, This Location Offers The Best Of Urban Living With A Suburban Charm. Whether You're A Growing Family, Downsizing, Or Investing, This Home Offers Comfort, Flexibility, And An Unbeatable Location. ** This is a linked property.** (id:60365)
1 - 517 Harris Court
Whitby, Ontario
Legal basement unit for rent! Newly renovated 2-bedroom plus den apartment in Lynde Creek community! This bright and spacious unit is located in a family-friendly cul-de-sac. Great school district. The unit features Separate Entrances (front entrance and backyard entrance), Excellent Ceiling Height, All New SS Appliances, Ensuite Laundry, Walk-out to Backyard, Freshly Painted Walls, New Tile Floor in the Kitchen and more! Parking included. Garden shed provides more storage space. Snow and landscaping are professionally managed by the landlord! Shared utility meters with the Main Floor Unit (Unit 2). Basement Tenants to pay 40% of the utilities for water, gas, electricity, and 50% hot water tank (approx. $23/mon). All new appliances include 1 fridge, 1 stove, 1 range hood, 1 dishwasher, 1 microwave, 1 washer/dryer. (id:60365)
792 Tatra Drive
Oshawa, Ontario
Very Well Kept Bungalow in the highly sought-after family-friendly McLaughlin neighbourhood. Perfect for First-Time Home Buyers or Investors. Spacious living area naturally lit by a large bay window. Eat-in kitchen with lots of counter space for functionality and everyday living. Three well sized bedrooms and a 4-piece bathroom, making it ideal for a growing family. The basement has a spacious recreation room with a gas fireplace, ideal for a home office, or entertainment centre. A fourth bedroom in the basement can be used as a guest room or teenage haven. Don't miss this opportunity to make this your new home. (id:60365)
913 Taggart Crescent
Oshawa, Ontario
Welcome to this wonderful family home in one of Oshawa's most desirable neighborhoods! this bright and inviting home features an open-concept layout, a modern kitchen, and spacious living and dining areas perfect for everyday living and entertaining. The finished basement offers great potential, with a large recreation area and a private bedroom with an attached full bathroom ideal for an in-law suite, guest space, or even future rental income. Enjoy the large backyard, perfect for family fun, relaxing, or hosting summer gatherings. Conveniently located close to schools, parks, shopping, and transit, this home offers both comfort and great value. Dont miss your chance to make this fantastic property your own! (id:60365)
12 Pettet Drive
Scugog, Ontario
Welcome to your waterfront escape. Discover the perfect blend of luxury and tranquility at this stunning property, where breathtaking views and refined living come together. Over $400k in renovations spent, creating the perfect open-concept living space, over-looking the water. Kitchen features top end S/S appliances with a oversized quartz countertop island that can sit 6. Custom cabinets with crown moulding, and a walk/out to your wrap around deck. Enjoy the Great room and all it has to offer while sitting in front of stone faced wood burning fireplace with beautiful vaulted ceiling's. Second floor has hardwood throughout with 3 total bedrooms. The master bedroom's lakeview makes every morning worth waking up for. 5 piece Ensuite with His/her walk-in closets. 2nd & 3rd bedrooms are oversized with plenty of closet space. If that wasn't enough go downstairs and fall in love with the finished walk-out basement. Includes a Wet Bar with quartz countertops/built in chill fridge, 3 piece bathroom with heated floors and a private guest bedroom. Entertainers dream backyard with your own newly built Tiki bar with lakeviews all around. Private dock. This exclusive Area known as having the best hard bottom sand shoreline on Lake Scugog. (id:60365)
36 Brooking Street
Clarington, Ontario
Beautiful 4 Bedroom Move In Ready, Detached House available for LEASE..!! No carpet in entire house. Comes with 3 car parking (1 in garage). Basement not included. Close to schools and park *You Will Feel Safe Watching Your Kids Walk To school From Your Balcony *Family & Kid Friendly Neighborhood *No Sidewalk *Eat In Kitchen & Large Backyard *Close To Parks, School, Shopping & Go Station, 401/407. (id:60365)
1761 White Cedar Drive
Pickering, Ontario
Stunning 2+2 Bedroom Raised Bungalow In The Desirable Amberlea Neighbourhood In Pickering. This Beautifully Renovated Home Offers Modern Finishes Throughout And A Bright, Functional Layout Perfect For Families Or Downsizers Alike. Featuring 2 Spacious Bedrooms On The Main Floor And 2 Additional Bedrooms In The Fully Finished Basement, Theres Room For Everyone. Enjoy Entertaining In The Large Oversized Kitchen And Relaxing In The Open-Concept Living And Dining Area. The Lower Level Offers Great Potential For An In-Law Suite Or Extended Family Living. Nestled On A Quiet, Tree-Lined Street Just Minutes From Top Rated Primary And Secondary Schools, Parks And All Amenities. Quick 5-Minute Access To Hwy 401 Makes Commuting A Breeze. Complete With A 2 Car Garage And Private Backyard, This Move-In Ready Home Checks All The Boxes. (id:60365)
937 Pickering Beach Road
Ajax, Ontario
Walk to the lake from this custom Grand Built home, ideally situated just steps from waterfront trails, parks, and the beach in one of South Ajax's most desirable neighbourhoods. Offering exceptional value, this 4+1 bedroom home showcases quality craftsmanship and modern amenities throughout. Enjoy hardwood floors, impressive 9-foot ceilings on the main floor, and a custom renovated kitchen featuring stainless steel appliances, a massive centre island, stylish backsplash, and an abundance of cabinetry. The spacious layout includes a serene, spa-like renovated primary ensuite and a versatile in-law suite in the lower level perfect for extended family or guests.Unwind on the charming wrap-around front porch, surrounded by lush, landscaped gardens. This home is more than just a place to live it's a lifestyle. Don't miss this opportunity! (id:60365)
20 Cleethorpes Boulevard
Toronto, Ontario
Welcome to #20 Cleethorpes Blvd---Move Right-In & Enjoy!---This is an Extra-Spacious and Lovingly maintained 5-Level Brick Backsplit---Loads of room for Family Enjoyment & Entertaining! --- Includes Hardwood Floors, 4 spacious Bedrooms, 3 Bathrooms, Family Sized Kitchen, Large Family Room with Fireplace and Walk-out to lovely patio & Large Fenced Garden, Separate Recreation Room with 2nd. Fireplace, Loads of storage room plus games rooms, Cold Rm/Cantina, Laundry and More!----Enjoy the lovely Front Verandah with Sitting area----Manicured Large Lot with Quality Stone Walkways, Stone Patio & Private fully Fenced & Gated Rear Garden---Approx. 4 car parking in Private Drive and Garage----Located in a beautiful and mature Family Neighborhood steps to transit, schools and shopping. Convenient location near all amenities--Ideal for Family comfort and enjoyment. (id:60365)
64 Robin Trail
Scugog, Ontario
Located at 64 Robin Trail, this 2028 square foot two-storey home in a family friendly neighborhood with mature trees and natural greenspace. PREMIUM LOT. The home features an open-concept main floor with hardwood flooring throughout and large windows that bring in plenty of natural light. The great room is adjacent to the Dining area which opens to the backyard through patio doors. The kitchen includes a center island with breakfast bar and flows into the dining area. The master bedroom features a walk-in closet and en-suite bathroom with a full glass shower enclosure. Two additional bedrooms share the main bathroom. All rooms include upgraded baseboards and trim throughout the home. The unfinished basement has large windows, offering flexibility for a basement apartment. The DEN can be easily converted to a 4th BEDROOM. 200 AMP UPGRAGE, Rough-in for washroom in the BASEMENT. ELECTRIC Vehicle wiring available in the GARAGE. Port Perry offers a mix of small-town atmosphere with convenient amenities. The waterfront area provides walking trails and parks, while the historic downtown features local shops and restaurants. GO Transit service is available for commuters to the GTA. The property is part of a new development in an established neighborhood. This recently completed home combines modern finishes with a private natural setting. The area provides added privacy and green views year-round, while the location offers easy access to both local amenities and regional transportation options. UPGRADED Black Stainless Steel Appliances!! (id:60365)
39 Lawrie Road
Ajax, Ontario
Rarely-Offered Property Within Walking Distance To The Lakeshore! Extra Wide Frontage With Long Private Driveway. Functional Layout With Engineered Wood Floors And Lots Of Updates. Spacious Living Walks Through Dining And Into Eat-In Kitchen Featuring Quartz Counters, Large Undermount Sink, And Plenty Of Storage. Dining Walks Out To Patio. Finished Basement Including Large Rec Room And Bedroom With Full Bath. $$$ Spent On Newly upgrades to make quality living. Steps To Ajax Waterfront And Pickering Beach, Proximity To Rotary Park And Conservation Area. Minutes Drive To Hwy 401. Great Property In Move In Condition. (id:60365)

