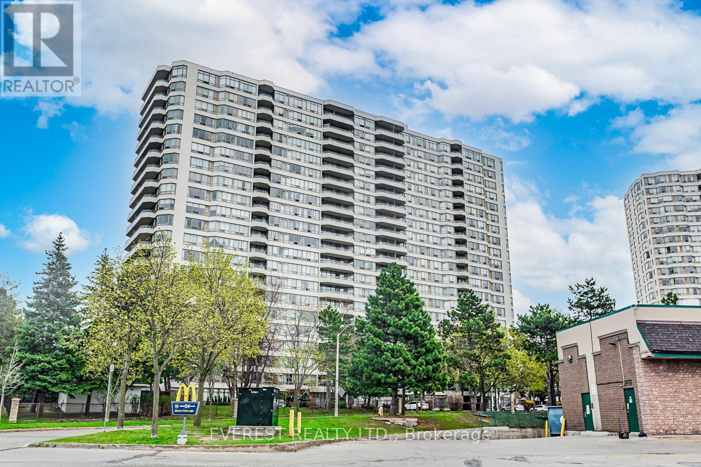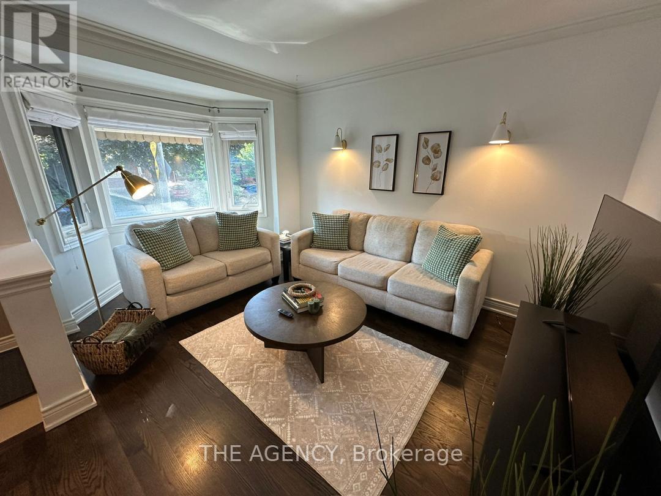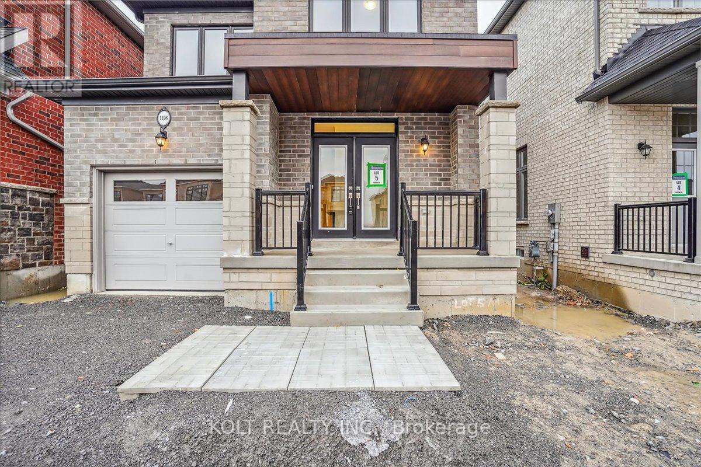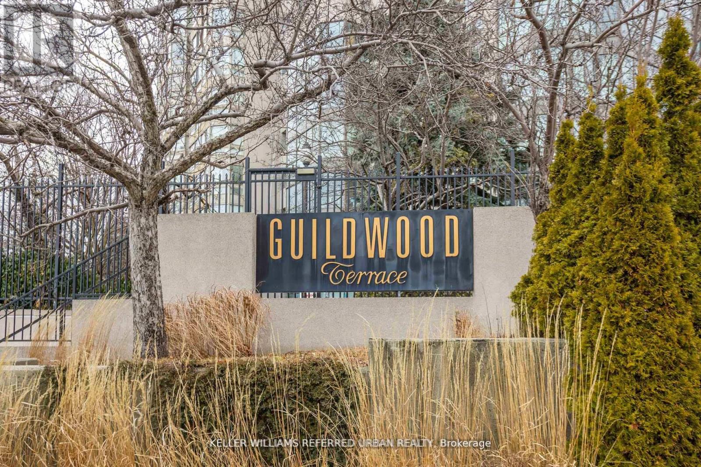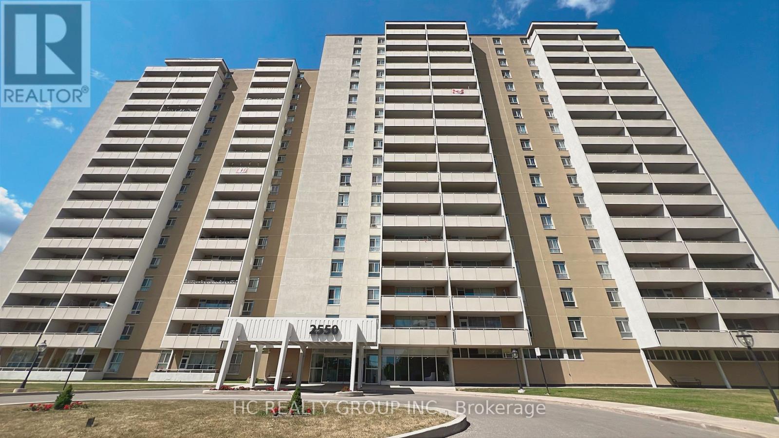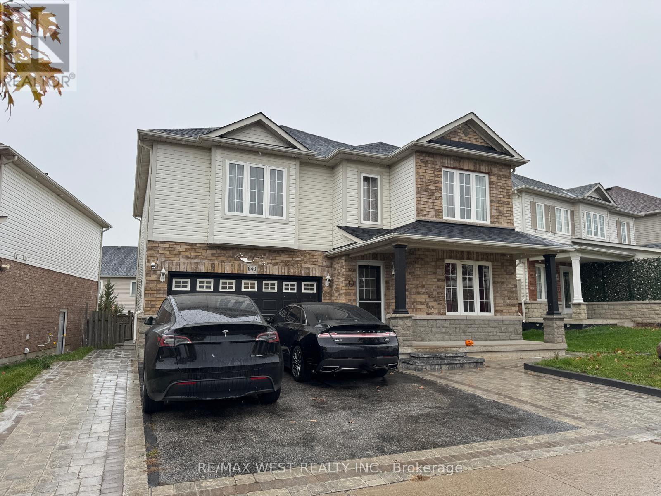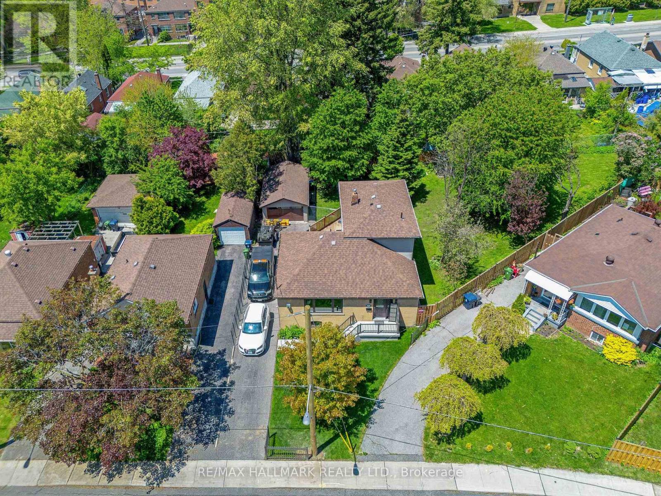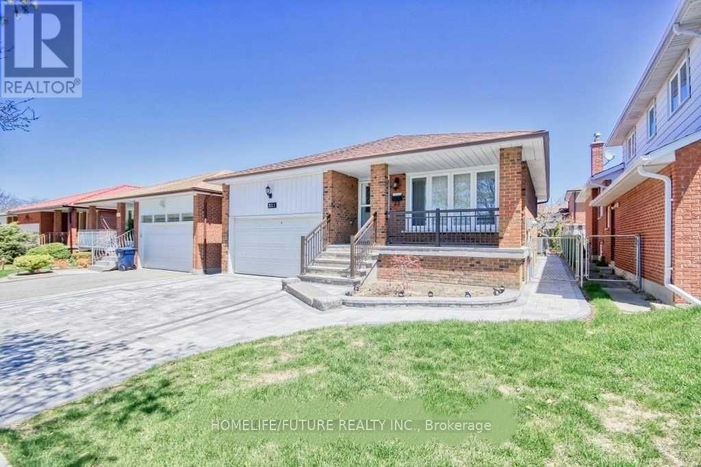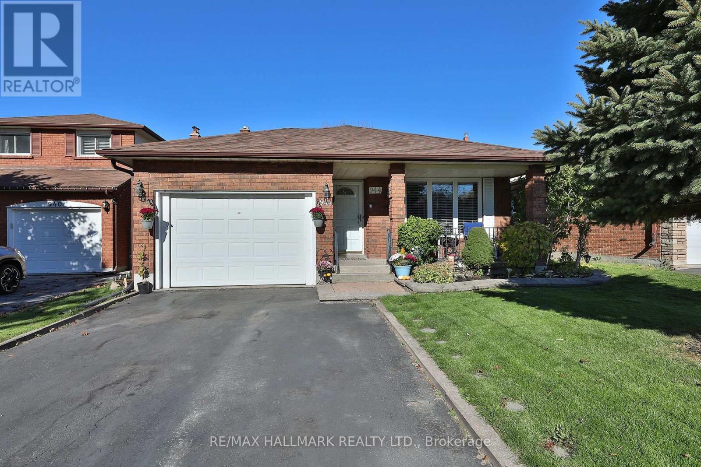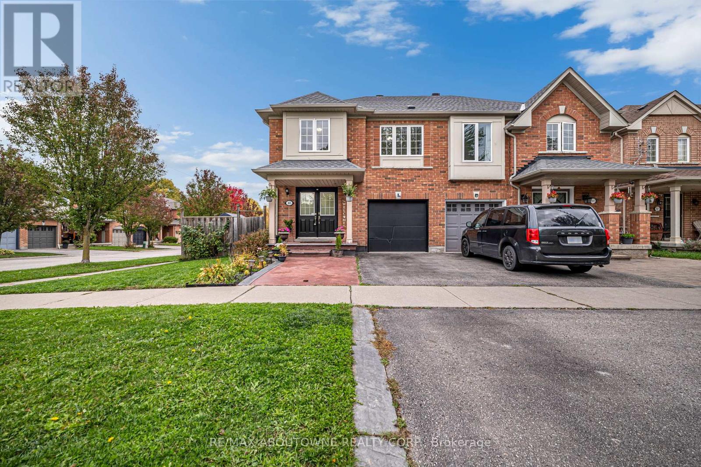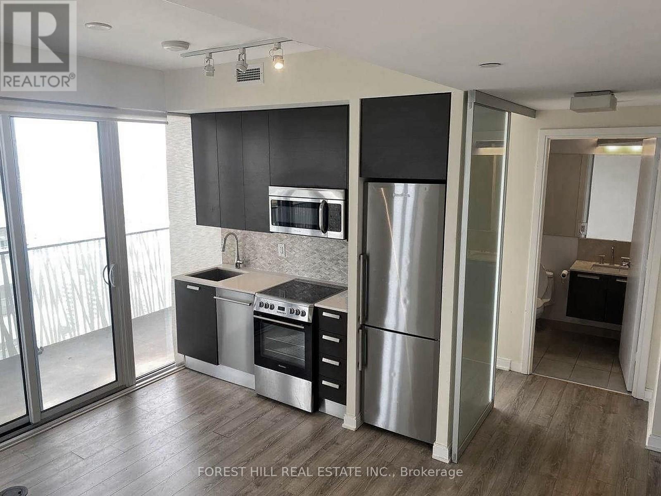1714 - 5 Greystone Walk Drive
Toronto, Ontario
Recently renovated amazing condo with 2 large bedrooms and Den with 2 full washrroms in Tridel-built building! Perfect for first-time buyer as a starter home or investment. High rated high school as home school Maintenance fees include all utilities! Functional layout with new laminate flooring and freshly painted . Upg.raded modern kitchen with quartz counter. Open concept living/dining a nice and cosy balcony facing the entire Toronto city and a clear view of the CN Tower from the balcony. Absolutely Unobstructed view of city skyline & incredible, panoramic sunsets year round! . 1 parking space included. Great building with security at gate, indoor & outdoor pools, exercise room, large meeting room/party room, visitor parking, squash/racquetball courts, saunas, rooftop deck and garden, and more. Extremely convenient location: steps to super market, park & public transit. Common areas currently undergoing upgrades! (id:60365)
57 Highfield Road
Toronto, Ontario
Welcome to this charming fully furnished Leslieville home tucked on a quiet, treelined street. Inside, rich hardwood floors and classic details create a warm, inviting feel. Thebright front room overlooks the landscaped yard, while the kitchen opens to a lush garden perfect for summer evenings. The basement features a separate entrance, two extra bedrooms,and a second cozy family room, the backyard has a large furnished patio with a BBQ, ideal forentertaining. Steps from the best of Leslieville, Riverdale, and The Beaches. (id:60365)
Bsmt - 1198 Rexton Drive
Oshawa, Ontario
Bright and spacious newly finished 1 bed, 1 bath walk-up basement apartment with separate entrance. Modern bright finishes. 1 parking spot. Private laundry. Lots of storage. New appliances. (id:60365)
1812 - 3233 Eglinton Avenue E
Toronto, Ontario
Welcome to Guildwood Terrace Luxury Condos! Now is your opportunity to own this charming, renovated condo suite, move-in ready for your ultra convenience. Brand NEW windows all newly installed in Fall 2025! Vinyl plank flooring, no carpets! Living Room can fit a supersized L-couch, Renovated kitchen with quartz counter tops and stainless steel appliances. Spacious Bedroom. And a den that can be a guestroom or home-office. Free visitors parking. Very well managed condo building. Such a convenient location! Steps to public transit, TTC & two GO train stations to downtown, Dollarama, Goodlife Fitness, restaurants, Metro, Bluffs Beach, parks and more. Building amenities includes an indoor swimming pool, party room, gym, sauna, games room, Bbq area, squash court, theatre room and more! Utilities are all inclusive in maintenance fees! (id:60365)
210 - 2550 Pharmacy Avenue
Toronto, Ontario
NEWLY RENO FLOOR AND FRESHLY PAINT! This spacious unit features a large, private balcony perfect for clear view. Situated in a family-friendly, well-managed building, this condo offers the perfect blend of comfort and convenience. Enjoy access to resort-style amenities, including an outdoor pool, tennis court, fully equipped gym, sauna, and a stylish party room all designed to elevate your lifestyle. All utilities plus cable are included. TTC at your doorstep, and just minutes to Hwy 401/404, Bridlewood Mall, parks, and community centres. Zoned for top-rated schools, easy access to U of T Scarborough, York University, and Seneca College. Some furniture include if need! (id:60365)
898 Greenwood Avenue
Toronto, Ontario
Welcome to 898 Greenwood Avenue! This spacious, thoughtfully updated two-story semi-detached home in desirable East York is just steps from the vibrant shops, cafés, and restaurants along the Danforth. Located in the highly sought-after Earl Beatty Junior & Senior Public School district, renowned for its excellent English and French Immersion programs, this property is also less than a five-minute walk from Greenwood Subway Station, offering an ideal setting for both families and commuters. The main floor features a bright, open-concept living and dining area with gleaming floors, large windows, and modern pot lights. The custom kitchen showcases extensive cabinetry, new stainless-steel appliances, and elegant quartz countertops, seamlessly blends contemporary style with everyday functionality. A bonus rear extension adds versatile space that can serve as a mudroom or additional pantry. Upstairs, you will find three bright and spacious bedrooms, along with a spa-like bathroom featuring a heated floor and a luxurious LED mirror with built-in heating, perfect for staying warm on cold days. The fully finished basement includes a versatile room that can serve as a guest room, nursery, or home office, along with extra storage in the den. The massive, beautifully renovated bathroom, combined with a convenient laundry area, offers a dedicated space designed for everyday functionality and relaxing, spa-like comfort. A detached garage with one parking spot, plus additional driveway parking for another vehicle, is a rare convenience in this neighborhood. 898 Greenwood Avenue is more than just a house, it is a welcoming home that combines comfort and convenience in one of the Toronto's most vibrant communities. (id:60365)
Basement - 640 Ormond Drive
Oshawa, Ontario
Beautiful and Spacious 3-Bedroom Basement Apartment Available for Immediate Occupancy! Located in the Highly Desirable Samac Neighborhood of North Oshawa, Directly Facing Sherwood Public School. This Bright and Modern Unit Features a Functional Layout with Large Windows, One Full Washroom, and an Open-Concept Living/Dining Area. The Kitchen Offers Ample Cabinet Space and Modern Finishes. Enjoy In-Suite Laundry and Comfort with Gas Forced-Air Heating. Situated in a Quiet, Family-Friendly Community - Close to Durham College, Ontario Tech University, Parks, Transit, and All Major Amenities. Ideal for Small Families or Working Professionals. (id:60365)
142 Meighen Avenue
Toronto, Ontario
Offer anytime! Welcome to your next chapter in East York this thoughtfully updated 1.5 storey home combines comfort, functionality, loads of natural light and sitting on a rare pie-shaped lot with one of the largest backyards in the neighbourhood. With over 2,100 sq. ft. of finished living space, 2+1 bedrooms, and three full bathrooms, this home checks all the boxes. Step into the heart of the home a stylish, renovated kitchen with stainless steel appliances and granite countertops, seamlessly connected to the living and dining areas. A cozy gas fireplace warms the main floor, adding charm and comfort year-round. You'll also appreciate the convenience of laundry being on the main floor a rare and practical touch. Upstairs, a private primary retreat features its own ensuite bath and walk-in closet, creating a peaceful space to unwind. The finished basement boasts a separate entrance, excellent ceiling height, a full bath, and a third bedroom, offering incredible flexibility. Out back, your oversized deck overlooks a beautifully landscaped, fenced-in yard with space to entertain, garden, or simply let the kids and dogs run free. Want more liveable space or added income potential? This home qualifies for the largest garden suite buildable through the city of Toronto! Over $400,000 in upgrades completed in the last three years means you can move in with confidence. With easy access to Taylor Creek Park, the Danforth, Beaches, and TTC this home isn't just a place to live, its a place to grow. Over $400k in upgrades! Including: Furnace and HWT. Flooring throughout. Kitchen, Bathrooms, Roof, Eaves, Soffit, Fascia on house and garage. Patio door, front door, basement windows, front window, Concrete steps, front and back walkways. New siding on the house and garage. Expanded Deck. Backyard Shed on concrete pad. Security system and cameras. (id:60365)
Bsmt - 311 Huntsmill Boulevard
Toronto, Ontario
Beautifully Spacious Finished Basement Apartment For Lease In A Prime Location! Features Easy-To-Clean No-Carpet Flooring, A Large Living Area With Modern Kitchen, And 2 Generously Sized Bedrooms. Conveniently Located Close To Schools, Shopping, Transit, And Other Amenities. Includes 1 Driveway Parking Space. Tenant Responsible For 50% Of All Utilities (Gas, Water and Hydro ),Fridge, Stove, Dishwasher, Separate Washer & Dryer (id:60365)
944 William Booth Crescent
Oshawa, Ontario
Fantastic opportunity in the heart of the coveted Centennial neighbourhood. Highly Sought after Beau Valley public school district as well as O'Neill CVI for High school. Quiet family friendly street close to all amenities. Lots of shops, restaurants and cafes nearby. Great highway access. In-Law suite. Tons of upgrades including Renovated kitchen, new floors throughout (hardwood and tile) basement and basement bathroom and direct entrance from garage all in 2017. Upgraded upstairs bathrooms in 2018. New living room pot lights, owned hot water tank and new AC unit in 2025. (id:60365)
303 Porte Road
Ajax, Ontario
Welcome to this Beautifully Updated 4-Bedroom, 4-Bath Semi-Detached Home on a Premium Corner Lot in Sought-After South Ajax!This stunning property offers the perfect blend of modern style, functional design, and quality upgrades throughout. Nestled in a family-friendly neighborhood close to parks, trails, schools, and transit, this home truly checks all the boxes.The main floor features a bright, open-concept layout with new pot lights and smooth ceilings (popcorn removed), creating an elegant and contemporary feel. The gourmet kitchen has been completely remodeled, showcasing new quartz countertops, a new sink and faucet, and stainless steel appliances-all under warranty. The fridge includes a water line for filtered water and ice, adding convenience and style. The spacious family room features new laminate flooring and opens to a large backyard deck-recently sanded and painted-ideal for outdoor dining and entertaining.Upstairs, you'll find four spacious bedrooms, including a primary suite with a 4-piece ensuite featuring a new light fixture and a large walk-in closet. The second-level laundry room and an additional 4-piece bath make daily living convenient for the entire family.The finished basement with a separate entrance adds incredible flexibility, complete with two bedrooms, a full kitchen, and a cozy living area-perfect for in-law living, guests, or rental income potential.This home has seen numerous recent upgrades for comfort and efficiency: new furnace, new A/C, smart home thermostat, new garage door, freshly painted garage trim, keypad entry system, built-in garage shelving, new shed with patio stone foundation, new garden beds, attic and garage ceiling insulation, and a new roof. Even the front yard landscaping has been refreshed with perennial plantings for low-maintenance curb appeal. Please respect tenant's privacy. Do not touch or handle any personal belongings during showings. (id:60365)
3701 - 42 Charles Street E
Toronto, Ontario
Location! Bright & Desirable 1Bed with Separate Den & Balcony, with Parking & Locker @ Casa II (Yonge & Charles). 544sf + 30' Balcony, 9' Ceilings and Floor-To-Ceiling Windows In All Rooms. Amenities include Fitness Centre with Outdoor Pool, Outdoor Terrace with BBQ & Cabana Seating, Residents Lounge, Party/Multipurpose Room with Catering Kitchen, Guest Suites, and 24/7 Security/Concierge. Central Location, Mins Walk to Daily Conveniences - Yonge & Bloor TTC Subways, Longos, Convenience Stores, LCBO, Shoppers, Banks, Coffee. Mins Walk to Yorkville's and Yonge/Bloor's Restaurants, Pubs, Shopping, Entertainment & More. (id:60365)

