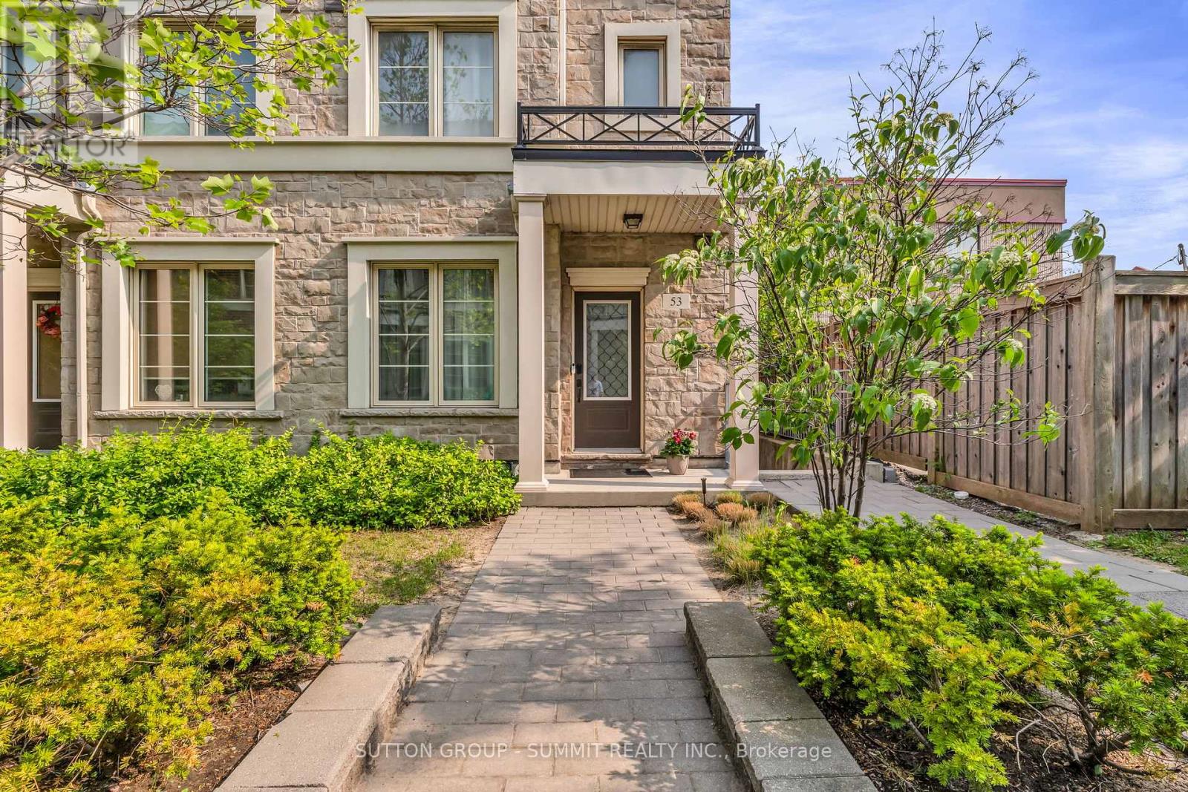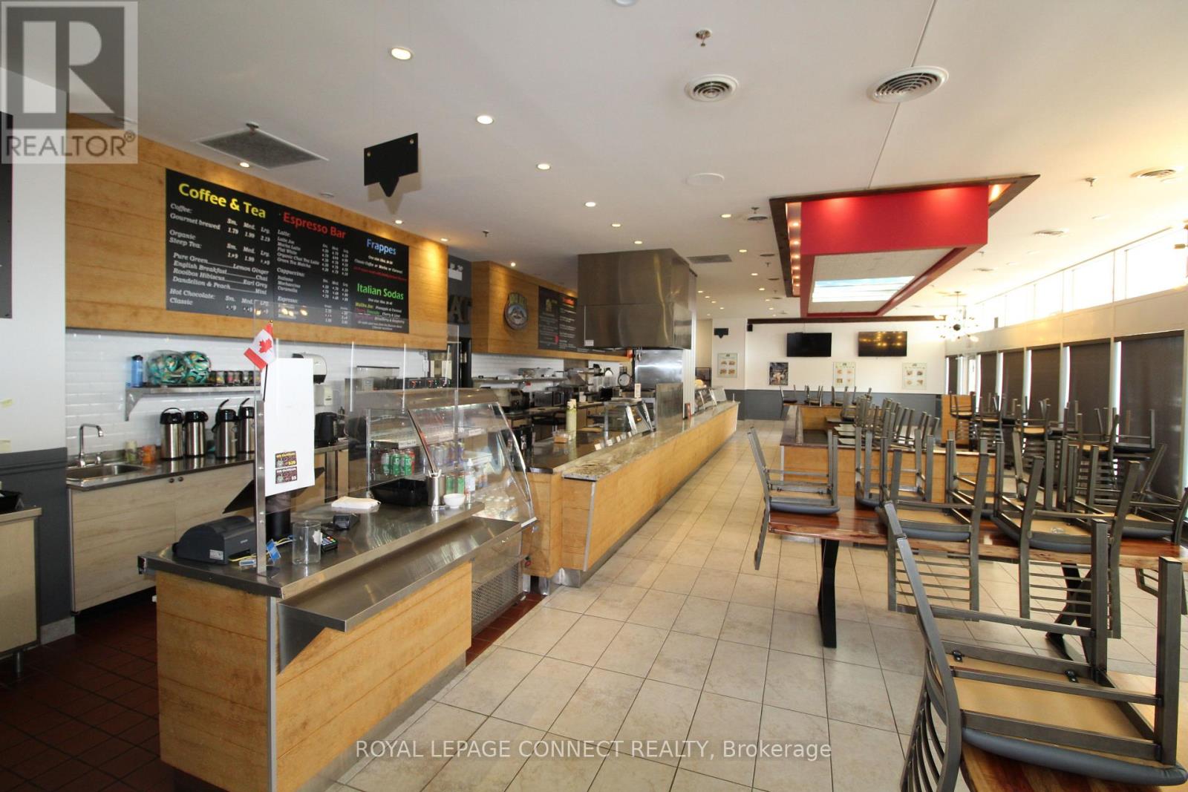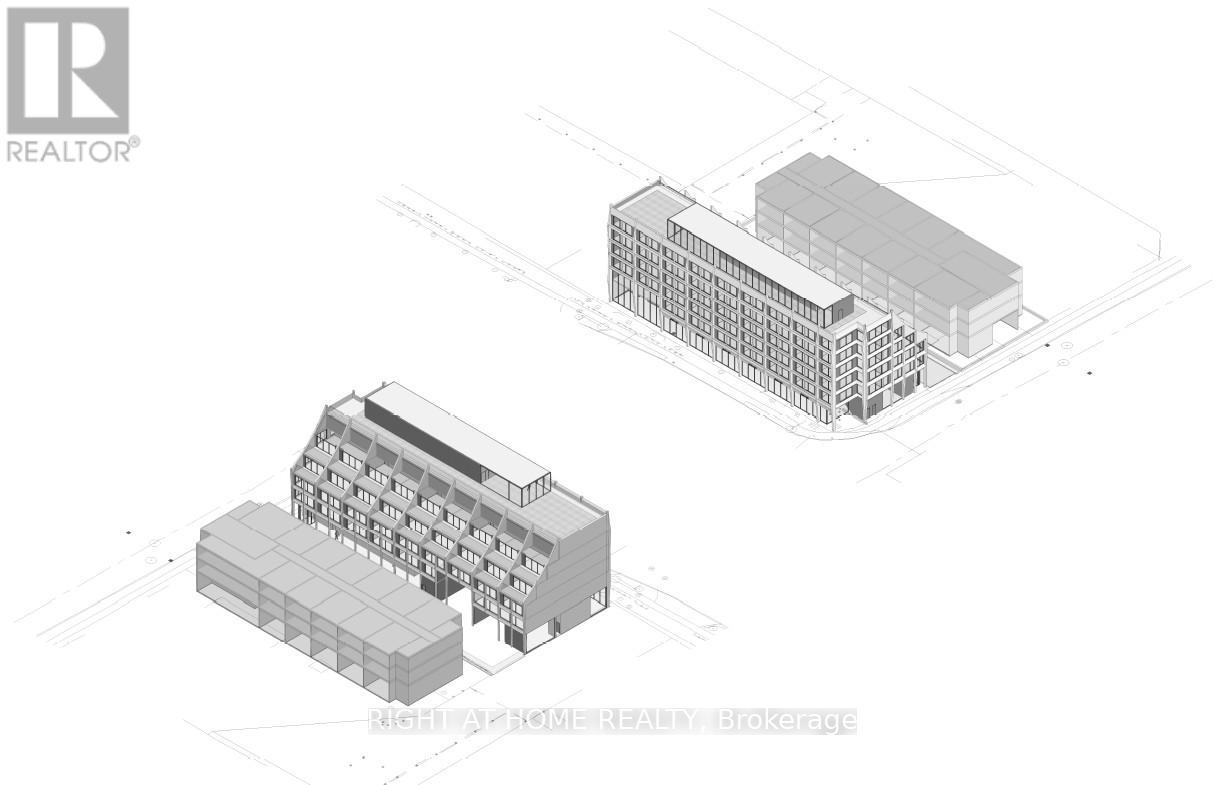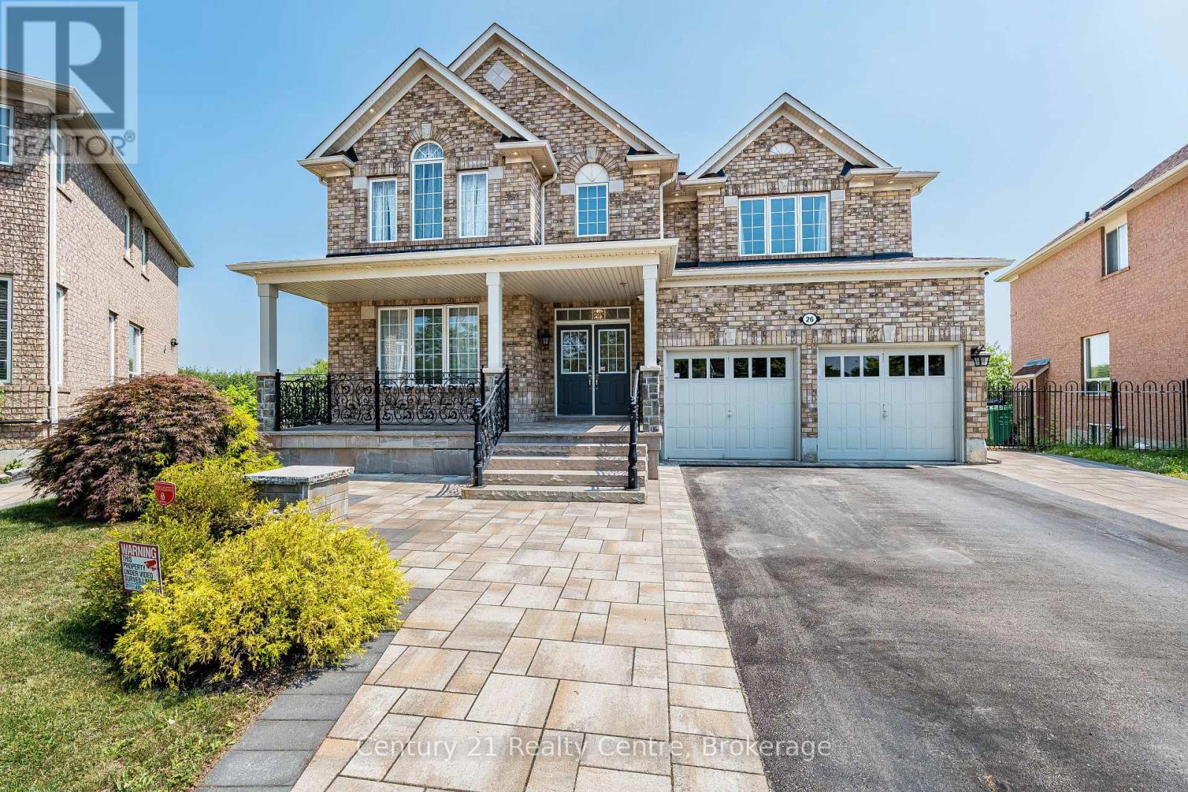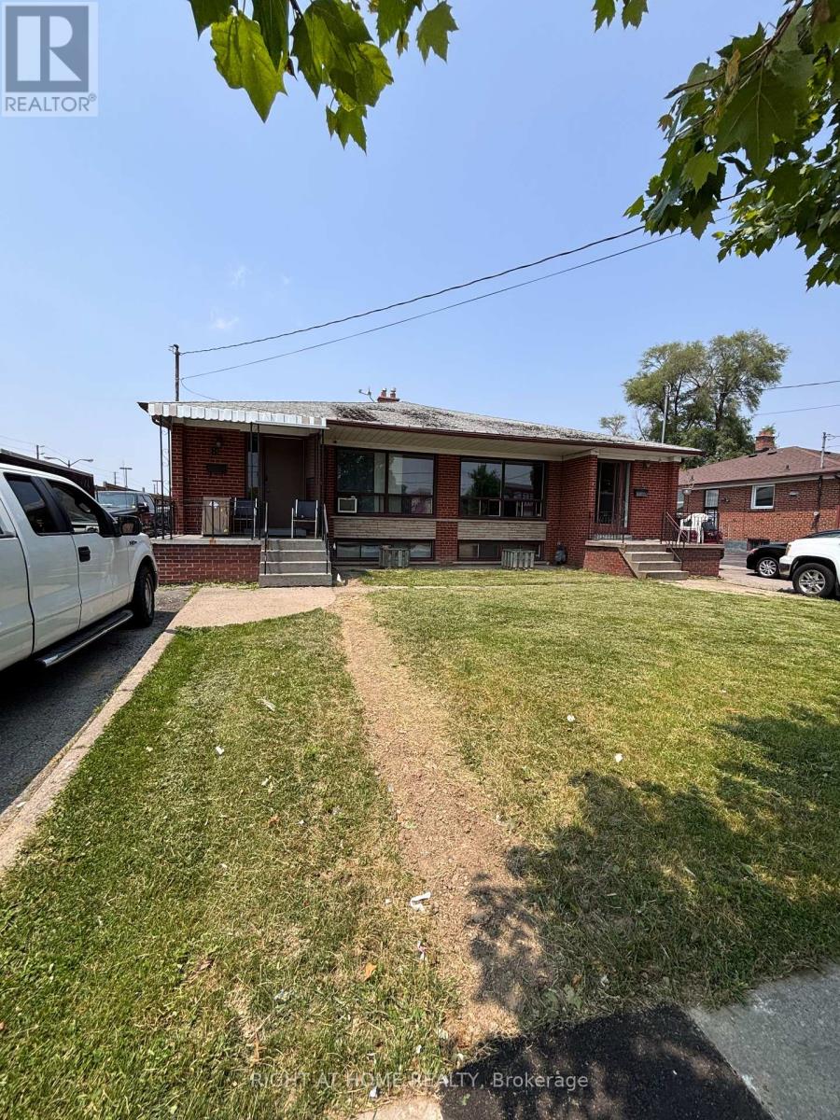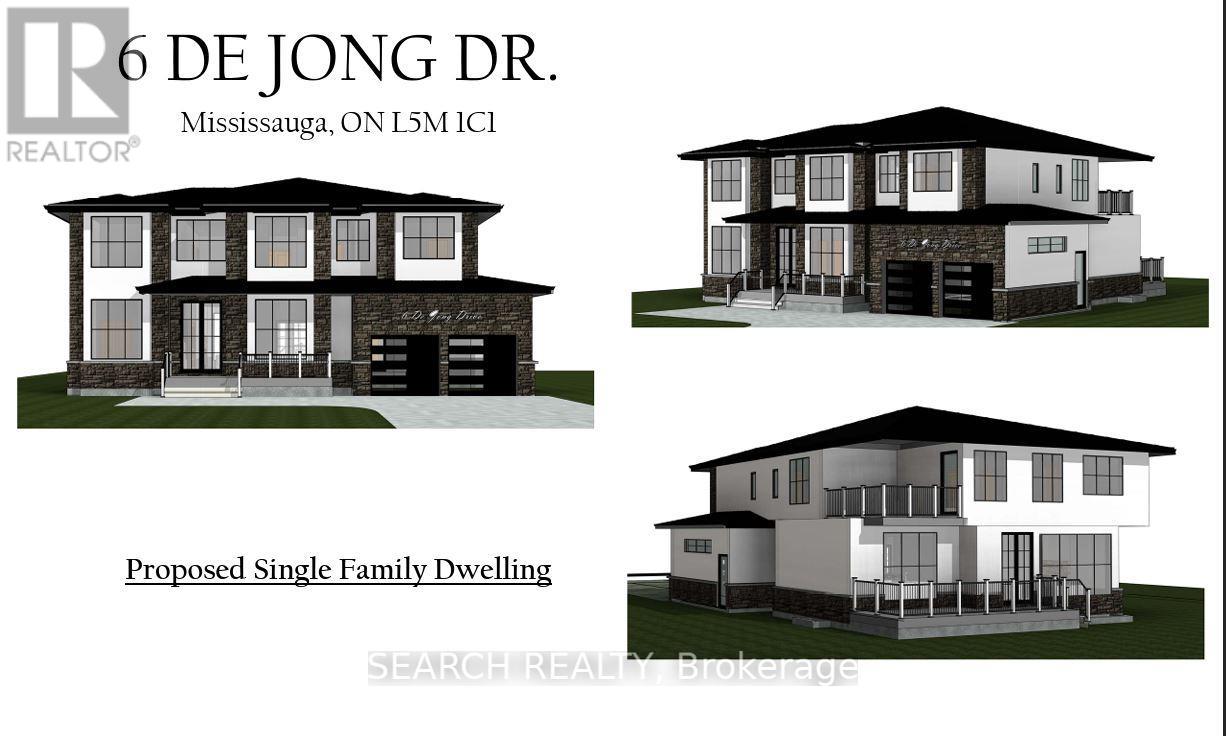53 - 636 Evans Avenue S
Toronto, Ontario
Experience luxurious living in this beautifully appointed corner unit, offering approximately 1,700 sq ft of thoughtfully designed spaceone of the largest in the complex. The open-concept main floor showcases 9-ft ceilings, upgraded pot lights, and elegant hardwood flooring, creating a bright and inviting atmosphere. The modern kitchen is a chefs dream, featuring upgraded quartz countertops, stainless steel appliances, and generous cabinetry for all your storage needs.The private third-floor primary suite is a serene retreat with a spacious walk-in closet and a spa-like ensuite bathroom with his-and-her quartz vanities. Bedrooms 2 and 3 are perfect for family, guests, or a home office offering both comfort and flexibility.Step out to your private backyard patio, ideal for relaxing, entertaining, or enjoying the beautifully maintained community grounds, which offer a tranquil, park-like setting.This home includes two parking spaces (note: the second space is rented and not owned) and one locker. The underground parking spot is located just steps from the unit for maximum convenience.Located in a high-demand neighbourhood, you're only minutes from Sherway Gardens, GO Station, Hwy 427, QEW, and the Gardiner Expresswayoffering easy access to shopping, transit, and downtown Toronto. Extras: Private third-floor primary suite with ensuite bath and walk-in closetBackyard patio overlooking beautifully landscaped groundsTwo parking spaces (one owned, one rented) and one locker (id:60365)
Unit101 - 405 The West Mall
Toronto, Ontario
Excellent Income - 5 Days-A-Week Short-Hours Upscale Cafe. Long Established. Serving Espresso, Latte And Cappuccino - Superb Coffee/ Tea/ Cakes/ Pasties / All Kinds Of Sandwiches. Panini, Wraps, Salads, Fresh Baked Goods, Burgers & More. High Sales Volume. Very Low Overhead Expenses. Exclusive Location. Well Known And Successful Franchise Business. Open 5 Days/Week. Potential To Open 7 Days For Enhanced Income. Open For Breakfast & Lunch. Eat-In, Take-Out And Catering + Giftware. Fully Equipped Kitchen in The Back And Another Cooking Are At Front. **EXTRAS** Short Hours - 5 Days A Week Operation - 100% Canadian Owned And Operated. Long Lease, Low Rent, Exclusive Location. Easy Turnkey Business. Training Available. (id:60365)
1511 - 235 Sherway Gardens Road
Toronto, Ontario
Amazing 1 Bedroom plus Den 1 bath unit available for lease in one of the most convenient locations! This large 660 square foot unit offers an open concept layout, separate kitchen with upgraded stainless steel appliances, spacious combined living/ dining rooms with hardwood flooring. Generous primary bed with additional den perfect for working from home. Walk out the floor to ceiling window wall to your own private east facing balcony with spectacular views of the Toronto skyline and overlooking park and green space. The building offers a wide variety of amenities including and indoor pool, golf simulator, 24 hr security, gym, and party room. Walking distance to restaurants and Sherway Gardens Mall, minutes away from major hwys 427 and the QEW. Unit includes 1 underground parking space and 1 locker. Your super clean turn key unit awaits! (id:60365)
203 - 380 Wallace Avenue
Toronto, Ontario
Strong prospects seeking back-to-back occupancy may be eligible for discounts/promotions! Wallace walk! spacious 2 bed + den (converted to a third interior bedroom/office space) townhouse with terrace! light filled 2 bedrooms + 2-1/2 bath! functional design interior provides generous room sizes, ample storage and quality finishes! Soaring 9 ft ceiling! Oversized living/dining! kitchen with breakfast bar & granite counters! Master Retreat w/4pc ensuite & wall-wall closet! 2nd bedroom with closet! A 3rd bedroom a bonus and ensuite laundry. Parking available & locker available at additional costs! (id:60365)
10 Thistle Down Boulevard
Toronto, Ontario
Outstanding Redevelopment Opportunity in Prime Toronto Location. Attention Developers & Investors! Presenting an exceptional redevelopment lot totalling over 12,250 sq. ft. in the heart of Toronto. This rare offering features two large, income-generating brick semis on a generous 70 x 175 ft parcel of land. Properties to be sold together. Monthly income $7000-12,000 (id:60365)
26 Catchfly Crescent
Brampton, Ontario
A house with DISTINCTION!!! Nature Lover's Retreat. Largest House on the Largest lot in the subdivision.This 5 + 2Bedrooms & 6 Washrooms detached home with over 5100 Sqft of total Living space, offers Unmatched Luxury. Over $230K spent on High End upgrades, with Designer Finishes and exquisite Decor. Exotic Engineered Hardwood flooring, Designer Electrical Light Fixtures, Over 150 Pot Lights, and Much more. Double Car Garage equipped with Electric garage door openers, Extra wide driveway accommodates up to 6 Cars, Interlocking side walks, Solid Flag Stone Steps and front Porch with custom Wrought Iron Railings. Entry into a huge Foyer and walk through passage with 2 frameless mirror closets. Large formal Living and Dining, X-Large Family room features built in Entertainment unit with Accent Lighting and Gas Fireplace, and a million dollar views of the Forest and Pond. Main floor Office perfect for Work from home & enjoy serene view of Pond. Pamper the Chef inside you in this High End Kitchen with Designer Quartz Counter, Quartz Backsplash and Quartz Water fall on all sides with Built in Wine Rack, Island Gas Cooktop and Designer island Range hood, High end built in Double oven, Microwave & Smart Fridge. Upper floor Features 5 Spacious Bedrooms with 2 Masters. Main Master Bdrm features his& her walk in closets and Spa like 5 Pc. Ensuite. Both Master Bedrooms overlooks miles long Ravine and dense Forest. Enjoy views of all Four seasons from your Luxury Bedrooms. Upper floor Laundry for your Convenience. Exceptionally designed & beautifully finished Walk out Legal Basement with 2 Bdrms and huge Recreational area shows off a features Wall with built in Electric Fireplace, accent lights. Large windows bringing lots of Sunlight & over looking Huge Pool sized backyard and ravine. Basement Master Bdrm features 2 pc Ensuite. L-Shaped Designer Kitchen with Quartz Counters and Quartz Backsplash, Built in microwave hood and a Dishwasher. Basement has its own separate Laundry. ** This is a linked property.** (id:60365)
1805 - 30 Samuel Wood Way
Toronto, Ontario
SPACIOUS, 1 BED +DEN+ Parking+ Locker. Great views - 18th floor. Gorgeous, well lit, 1BD + Den 562 sqft condo with spectacular southeast views of the skyline, great views of the city and sunrise from 18th floor. Partial view of the lake as well. Bright, spacious, with plenty of sunlight. high ceilings tall windows, and generous balcony add to the sense of space and expanse. A bright living area with walkout access to the balcony. The large bedroom boasts large windows and mirrored closet doors. High ceilings create a feeling of grandeur and open space. The Den can be closed off and is large enough to be converted to 2nd bedroom or home office. Apartment comes with a locker and a parking spot. Neutral colors throughout. Modern kitchen with quartz countertop, backsplash and full-sized stainless-steel appliances, microwave hood fan, stone counters & beautiful backsplash, convenient ensuite laundry with full size washer & dryer and all window coverings. A+ location. Just minutes away from Schools, Stores, Coffee Shops, Groceries, Banks, Restaurants, Etc. Steps To Kipling Subway, Go & Bus Terminal Building amenities include a 24-hr concierge, fully equipped gym/ fitness facility, visitor parking, party room, multimedia lounge, dining room with full kitchen and table for ten, outdoor dining and seating areas with Bar BQ - A fully furnished guest suite with a Queen bed and a full bathroom and with private balcony. pet wash, and secured bike storage. (id:60365)
8 Thistle Down Boulevard
Toronto, Ontario
Excellent Toronto Redevelopment Lot, combine with neighbour. 75x175 ft The property must be rezoned. Over 12,250 sq. ft. of redevelopment land for sale. Adjacent property was approved for 7- storey, 65 units rental building. Existing 2 Large Brick Semis with rental income Surrounded By Thistletown Plaza. Huge Price Appreciation Potential. Some proposed drawings can be shared. Properties to be sold together. Drive by the houses and do your DD regarding rezoning (id:60365)
2 Lothbury Drive
Brampton, Ontario
This Beautifully Maintained Detached Home Is Perfectly Situated On a Premium Corner Lot In the Sought-After, Family-Friendly Community in Northwest Brampton. Built By Mattamy Homes, This 4-Bedroom, 3-Bathroom Home Offers The Perfect Blend Of Space, Comfort, And Modern Convenience. Bright and Functional Layout. The Open-Concept Floorplan offers Bright and Functional Layout with a Spacious Living and Dining Area, A Gourmet Kitchen With Premium Bosch Stainless Steel Appliances, Including a Gas Cooktop, Built-In Oven and Microwave, and Counter-Depth Fridge. The Breakfast Area Offers a Walkout To a Fully Fenced Backyard Perfect For Hosting Family BBQs and Outdoor Gatherings. Upstairs, The Large Primary Bedroom Includes a 4-Piece Ensuite And Double-Sized Walk-In Closet. The Additional Three Bedrooms Are Generously Sized, With Large Windows Offering Plenty Of Natural Light. Second-Floor Laundry Adds to Everyday Convenience. The Unfinished Basement Includes a Separate Side Entrance Offering Excellent Potential For Customization or An In-Law Suite. Additional Features Include a Double Car Garage And Driveway With Parking For Two additional Vehicles. This Home Has Been Lovingly Maintained And Features Numerous Upgrades Including Bosch Appliances, Fully Fenced Yard, And California Shutters Throughout as well as the home was just Re-Painted. (id:60365)
135 Hoey Crescent
Oakville, Ontario
5 Bed | 4 Bath | 4,400+ Sq. Ft. | Finished Basement Apartment with Home Theatre - Welcome to this elegant 5-bedroom detached home in one of Oakville's most sought-after communities. Offering over 4,400 sq. ft. of beautifully finished living space, this home blends timeless charm with modern upgrades perfect for families seeking both space and sophistication. A rare highlight is the spacious third-floor loft, complete with its own ensuite and private balcony ideal as a guest suite, home office, or teen retreat. The chefs kitchen features a premium 6-burner Wolf gas range, stainless steel appliances, and ample counter space designed to impress culinary enthusiasts. Classic finishes like crown moulding, wainscoting, California shutters, and pot lights add warmth and elegance throughout. Enjoy a functional layout with a main-floor powder room, second-floor office, and convenient laundry room. The landscaped backyard offers a large stone patio perfect for outdoor entertaining or peaceful evenings. The fully finished basement apartment offers even more versatility with its own separate entrance, a stylish home theatre, a full kitchen, spacious living and dining areas, and a modern bathroom ideal for extended family, guests, or potential rental income. Smart home features include Wi-Fi light switches, Google Nest thermostat, and Nest doorbell. All existing appliances and light fixtures are included. Located close to top-ranked schools, scenic parks, and everyday conveniences, this home delivers modern Oakville living at its best. (id:60365)
Lower - 9 Duval Drive
Toronto, Ontario
Bright & Freshly Cleaned Basement Apartment Available in the Prized Maple Leaf Neighbourhood! Private Entrance to a Spacious 1 Bedroom Apartment with a Full Eat-In Kitchen, Stainless Steel Appliances, Single Bedroom, & a 4 Piece Bathroom! Great High Ceiling Height! Single Professional or Young Professional Couple only. Tenants to pay 30% of total monthly utilities (heat, hydro, water/waste). 1 Parking Spot Available on Driveway. Laundry Shared with Landlord. Walking Distance to Grocery Stores, Restaurants, Community Centre, TTC transit (one bus straight to Lawrence West Subway Station). No Smoking, No Pets. (id:60365)
6 De Jong Drive
Mississauga, Ontario
***ATTENTION BUYERS & INVESTORS, DEVELOPERS & BUILDERS....*** THIS HOME CAN BE USED IN CURRENT CONDITION FOR RENTAL INCOME OR BUILD YOUR OWN CUSTOM "DREAM HOME."... THOUSANDS SPENT ON ARCHITECTURAL DRAWINGS AND PLANS TO BUILD A FANTASTIC AND AMAZING 2-STOREY BEAUTIFUL HOME.. GREAT LOT SIZE FOR THE AREA, WITH APPROX. 70 FEET X 120 FEET, TO BUILD A CUSTOM DETACHED HOME. CURRENT STATUS: "DETACHED BUNGALOW" IN HIGH-DEMAND VISTA HEIGHTS AREA OF STREETSVILLE, WITH NEARBY SCHOOLS, SHOPPING, HOSPITALS, PARKS, AND MANY AMENITIES. (id:60365)

