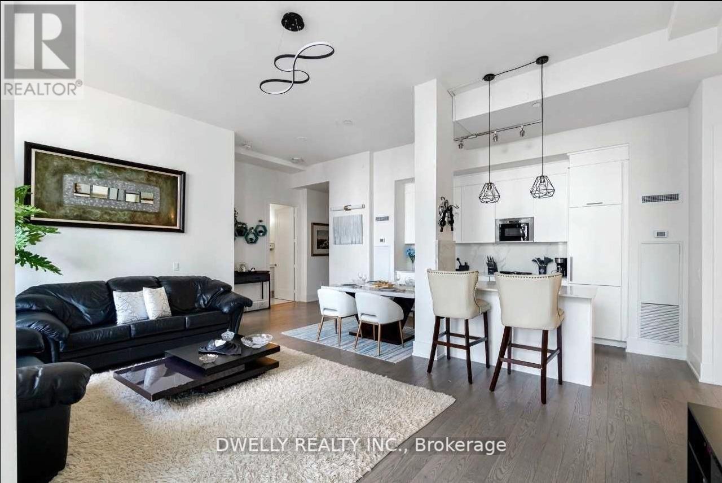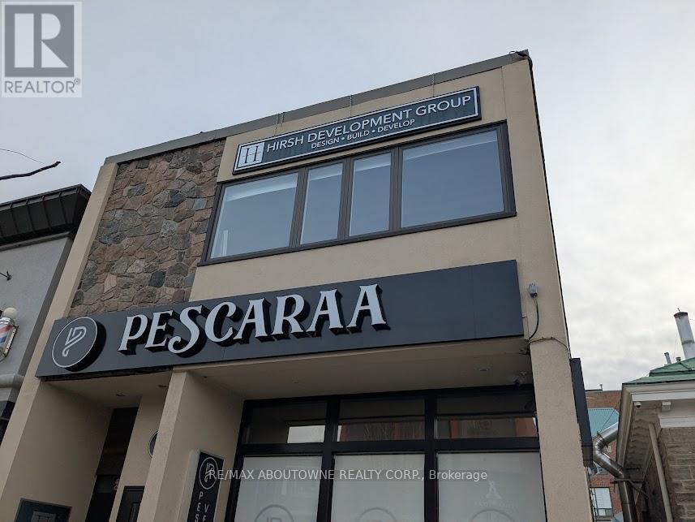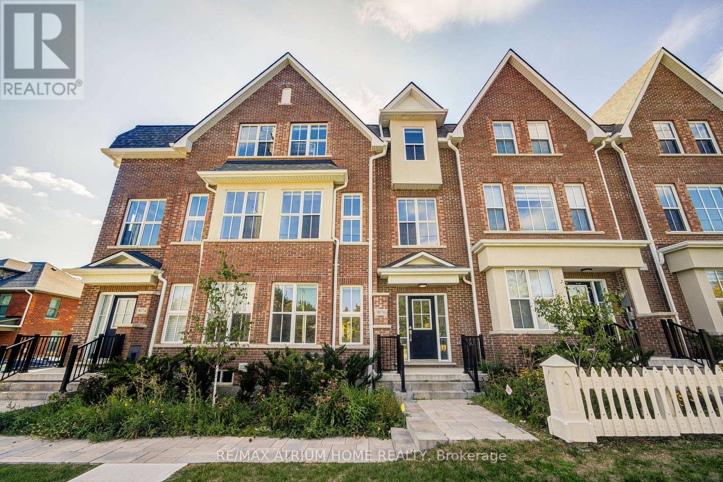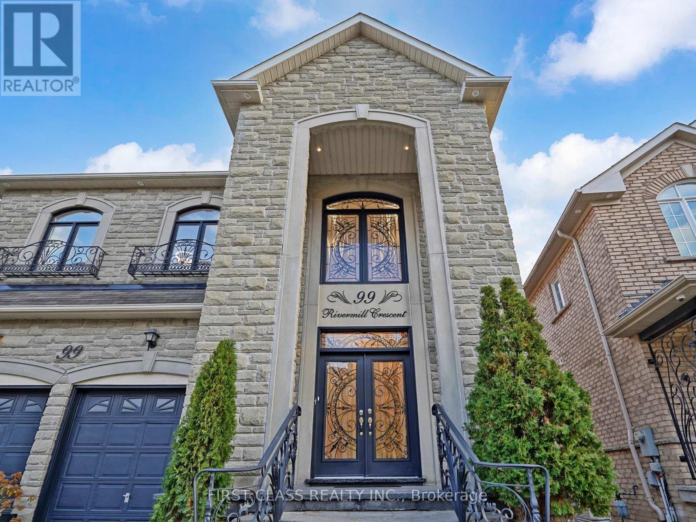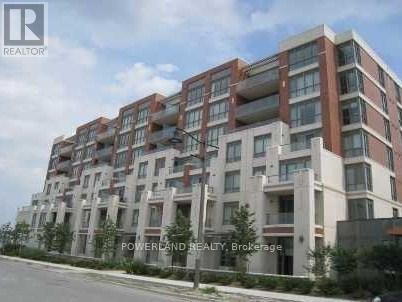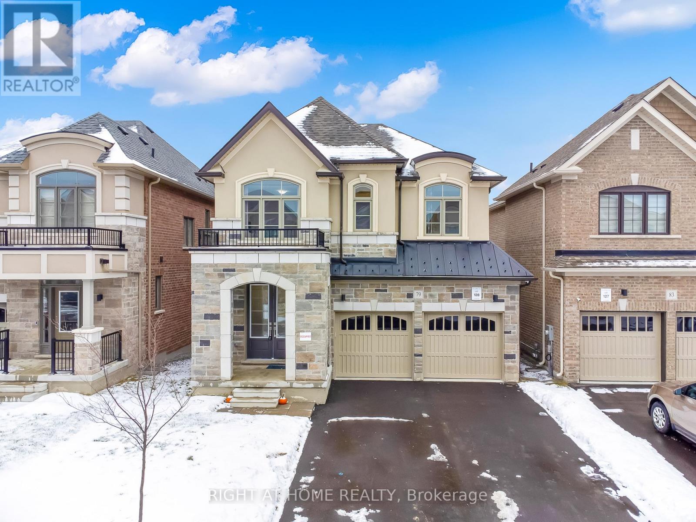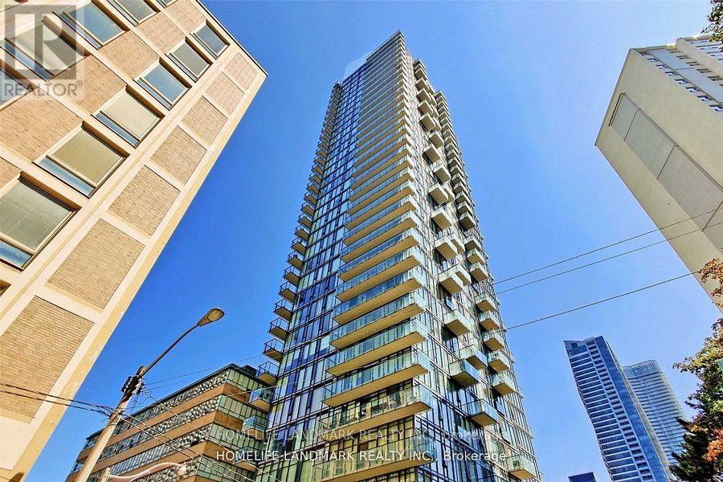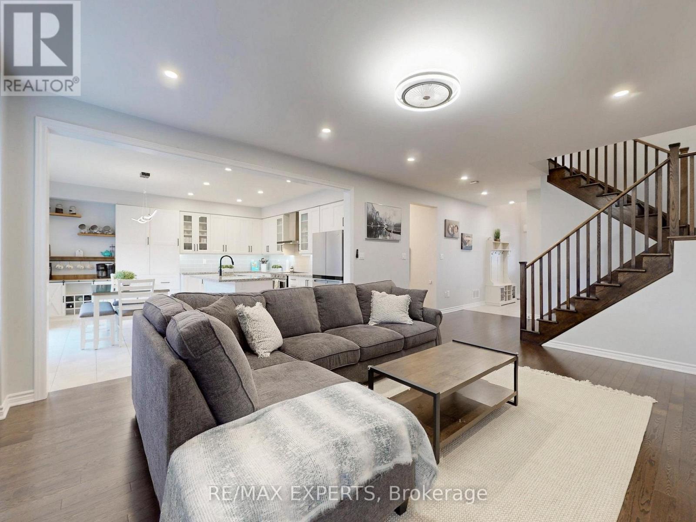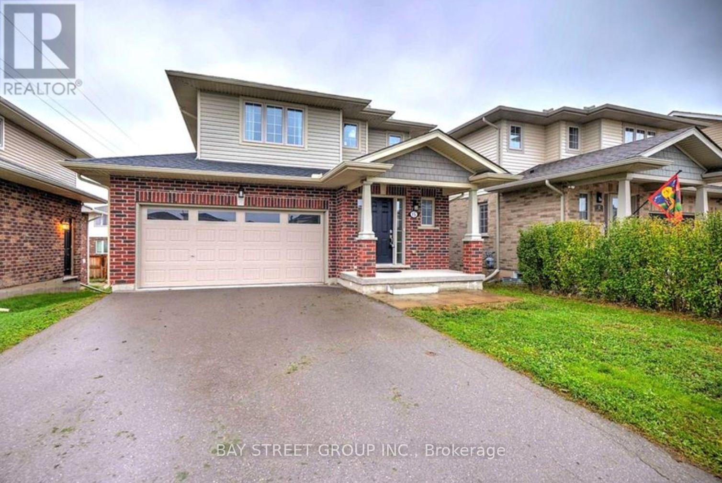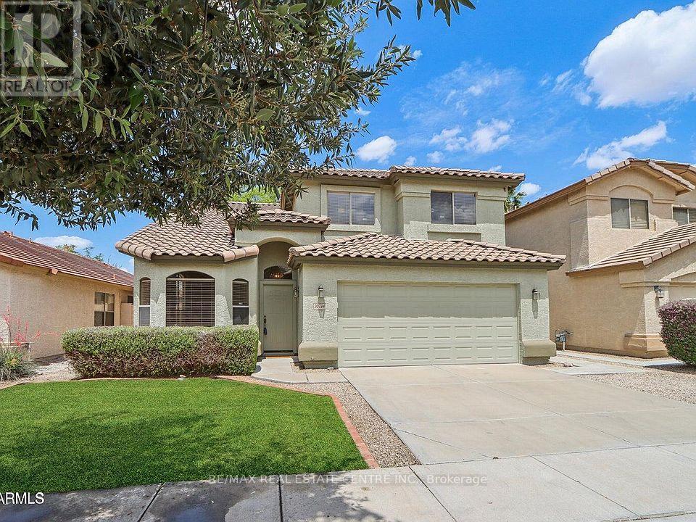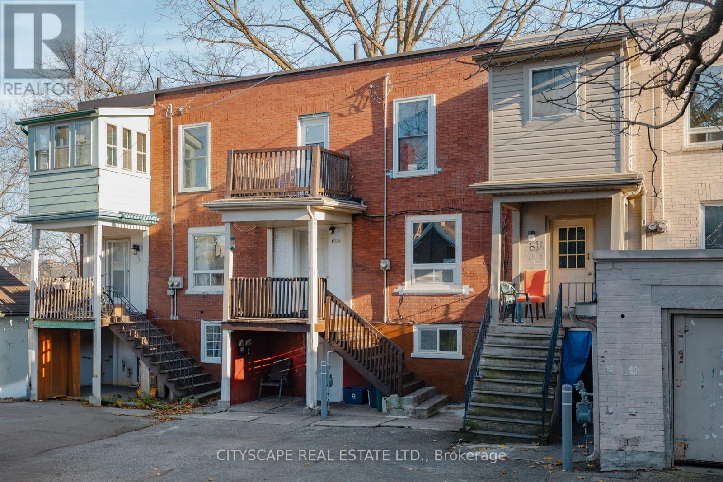2906 - 330 Richmond Street W
Toronto, Ontario
A 1,240 Sq Ft 3 Bedroom, 2 Bedroom Luxury Condo W Downtown Views. 11.6' Ceilings & Floor/Ceiling Windows. $45,000+ In Upgrades W Marble Bath, Kitchen. Pro Design W Chandeliers & Tiled Balcony. Bell Gigabit Fiber Optic Wifi Inc. in maintenance fees. Amenities Include 24-hour concierge, Sky Lounge, Outdoor Pool, Yoga Room, Pet Grooming Room, Party Room, Bar Area, Fitness Studio, Theatre Room, and Games/Billiard Room. (id:60365)
206 - 356 Mcrae Drive
Toronto, Ontario
Marvelous on McRae! * Flexible layout lets you choose where to place your living room and den - want to work by the window with the sun streaming in, the den is placed by the balcony. Do you prefer working closer to the kitchen for quick coffee access, relocate your office to the middle of the room and have your living room by the balcony. Browse the pictures to see the different options * Charming 1-bedroom condo in The Randolph, a well-managed, boutique building in the heart of Leaside * Thoughtfully designed layout with a kitchen and breakfast bar, perfect for casual dining * Spacious primary bedroom features large double closets and convenient semi-ensuite 4-piece bath * Open concept living and dining room with walk-out to rare sunny balcony * Includes 1 parking space and locker for added storage * Enjoy the beautifully maintained common patio with BBQ and gorgeous gardens, ideal for relaxing or entertaining * Maintenance fees include everything (except internet/phone/tv) * Located in a sought-after neighbourhood steps to shops, restaurants, grocery stores, top-rated schools, and everything Leaside has to offer * Walk to the TTC with direct access to the Yonge subway. The new Eglinton Crosstown subway, Laird station is opening soon! * A rare opportunity in a quiet, community-focused building! * Great schools: Bessborough JK-08 and Leaside 9-12 (id:60365)
220 Lakeshore Road E
Oakville, Ontario
Prime Downtown Oakville | 2,400 Sq Ft | Second Floor A street-front second floor retail space with excellent window frontage and visibility on vibrant Lakeshore Road. Ideal for a boutique, studio, consultancy, or showroom. High ceilings and an open layout allow for creative merchandising or client welcome areas. Private, quiet office space, perfect for administrative headquarters, treatment rooms, private consultations, or creative studios. Ideal for businesses that need both a public-facing component and a dedicated back-of-house or executive area. Flexible Configuration: The entire space can also be adapted for a studio, or professional use. Subject to landlord approval and permitting. Perfect For Businesses Like: Boutique Retail with a back-office/showroom Architectural/Interior Design Firm (showroom & drafting studio) Wellness Studio (e.g., yoga/Pilates, treatment rooms), Professional Services desiring a flagship street presence (e.g., real estate, financial planning). Premiere Address: On Lakeshore Road East, Oakville's most prestigious and high-traffic downtown corridor. Heavy Foot Traffic: Capture the attention of affluent local shoppers, tourists, and commuters. (id:60365)
9076 Woodbine Ave
Markham, Ontario
Exquisite Modern Townhome in the Highly Desirable Buttonville, Markham. This Designer Gem Features Top-Tier, Luxury Finishes and Impeccable Craftsmanship. The Spacious Open-Concept Design Offers 4 Bedrooms, 4 Elegant Bathrooms, 1 Car Garage, and 9-Foot Ceilings Across All Levels, with Smooth Ceilings Throughout. Natural Light Floods the Home Through Expansive Windows, Offering Beautiful Views.The Gourmet Kitchen is Perfect for Entertaining, Featuring a Center Island, Breakfast Bar, Pendant Lighting, Custom Floor-to-Ceiling Cabinetry, Quartz Countertops, and High-End Stainless Steel Appliances. The Breakfast Area Leads Out to a Balcony. A Stunning Custom Staircase with Wrought Iron Pickets Adds to the Charm.Upstairs, the Private Primary Bedroom is a Peaceful Oasis with a Walk-In Closet and a Luxurious 4-Piece Ensuite, Featuring a Quartz Vanity, Under-mount Sink, Deep Soaker Tub, and Seamless Glass Shower. The Spacious Second Bathroom is Elegantly Designed. Ideally Located in Top-Rated School Districts, Including St. Augustine Catholic High School, St. Justin Martyr Catholic Elementary, Unionville High School, and Buttonville Public School. Walking Distance to T&T Supermarket, Public Transit, Shopping, Dining, Parks, and Trails. Close to Rouge River Ravine System and Convenient Access to Hwy 7/404/407.This Home is Ideal for Families, Nestled in a Vibrant, Family-Friendly Neighbourhood with Parks, Playgrounds, and Community Centers. Shopping and Entertainment Are Just Steps Away. Additional Highlights Include Direct Garage Access and a Complete Finished Basement for In-law Suite or Family Room with 3-pc Bathroom.This Modern Townhome Perfectly Balances Luxury and Practicality. (id:60365)
99 Rivermill Crescent
Vaughan, Ontario
Premium Pie-Shaped Ravine Lot in Prestigious Upper Thornhill Estates! Experience executive luxury living in this stunning residence offering approx. 3,730 sq.ft. plus 1,336 sq.ft. of finished walk-out basement with a customized floor plan. Grand open-to-above foyer, 10' ceilings on main, smooth ceilings throughout, pot lights, oversized windows, 8' upgraded doors, crown moldings, custom frames, arches & columns. Elegant stone exterior with precast arches and fascia, oak staircase with custom metal railings, and engineered hardwood floors on main & second levels. Freshly painted interior. Sun-filled south-facing family and breakfast rooms with fireplace. Custom gourmet kitchen featuring granite countertops, backsplash, built-in stainless steel appliances, and walk-out to deck overlooking the ravine. Four ensuite bedrooms with custom closet organizers, including a spa-inspired primary retreat with his & hers walk-in closets. Finished walk-out basement offers a large recreation area, wet bar, sauna, steam shower, and direct access to the professionally landscaped backyard oasis with exterior lighting, automatic sprinkler system, and upgraded garage doors. Prime location - walk to parks, trails, shops, and top-ranked schools! (id:60365)
718 - 39 Upper Duke Crescent
Markham, Ontario
Downtown Markham - Excellent Location with many amenities on site. This unit is on Penthouse level with quiet great view to North. Well planned layout for the unit. party room, gym, theathre room, guest suite, meeting lounge, golf similator, 24Hr secutiy, minutes to public transit, HWY 407/404, schools, banks, supermarket, restaurants, shoppers, cineplex, and much more. (id:60365)
79 Ed Ewert Avenue
Clarington, Ontario
Great deal for the buyer's. Do not miss this stunning 4-Bedroom modern home with double garage in Newcastle's Finest Neighbourhood! Priced to sell, this detached home features an inviting foyer with double door entry, a large formal dining area, a spacious family room with electric fireplace, 9-ft ceilings and oversized windows that provide ample natural light. The modern eat-in kitchen offers stylish quartz counters, stainless steel appliances and lots of storage space. Direct garage-to-house entry adds to everyday convenience. Upstairs includes 4 good sized bedrooms and 3 full bathrooms, with a luxurious 5-piece ensuite and 2 walk in closets in the primary bedroom, a second bedroom with 4-piece ensuite and walk in closet and a jack and jill washroom connecting 3rd and 4th bedrooms with 3rd bedroom featuring a walk-in closet. Rich laminate flooring flows across the main floor, staircases, upper hallway and in all 4 bedrooms. The walk-out basement is upgraded with enlarged windows and is ready for the new owner to finish either as an income generating unit or an addition to the personal space. Located close to schools, parks, shopping centers and community facilities, with easy access to Hwy 401, 115/35 and GO Transit. (id:60365)
608 - 75 St Nicholas Street
Toronto, Ontario
Core Downtown One Bedroom Unit In Prime Yonge/Bloor Area, Wonderful Layout, Open Concept, Quartz Countertops, Breakfast Bar, Minutes Walking To University Of Toronto, Yorkville Shopping, Yonge St, Subway Stations, Hospitals, Restaurants, Visitor Parking And More, Unbeatable Location! (id:60365)
1002 Cole Street
Innisfil, Ontario
Welcome to 1002 Cole Street, a truly turn key home with over 3000sqft of living space. Set in one of Innisfil's fastest-growing communities and just steps from the exciting new all-inclusive park coming in summer 2026.The home greets you with landscaped front and back yards, interlock stone, and great curb appeal. Inside, the layout is bright and easy to love. The main floor features a spacious great room with a modern fireplace and custom built-ins, plus an eat-in kitchen with a large island and room for a full dining table. The paneled front room adds flexibility-use it as a formal dining space, home office, or whatever suits your lifestyle. Upstairs offers three generous bedrooms, a spacious hallway overlooking the foyer, and a handy second-floor laundry with a sink and storage. The primary suite stands out with two walk-in closets and a relaxing spa-inspired ensuite. The fully finished basement adds even more living space-perfect for a rec room, playroom, or media area-along with a fourth bedroom and full bathroom. Outside, the large, fully fenced yard with interlock patio is made for easy outdoor living, hosting friends, and letting kids or pets play freely. Move-in ready, bright, and beautifully maintained! (id:60365)
15 Kenmar Court
St. Catharines, Ontario
Nice, well maintained two storey house with double garage available soon. The Main floor has an open-concept kitchen and living room, and dining room with patio door overlooking the backyard. Upstairs has 3 bedrooms, 2 full baths, laundry, and master bedroom has an ensuite bathroom. The fully-finished basement offers one extra bedroom and 3pc bath. Fully fenced yard and double car garage. This family home is close to Niagara College NOTL, the Outlet Collection at Niagara, and the Pen Centre. Home School is Applewood PS, which is one of the best Elementary school in Niagara region. Looking for AAA tenants, need application, job letter, paystubs, credit check etc. (id:60365)
20734 N 38th Street N
Phoenix, Ontario
Welcome to this stunning single-family home nestled in the highly sought-after Desert Ridge community. Located on a quiet, well-kept street, this residence offers the perfect blend of comfort, privacy, and contemporary Arizona living. The bedrooms are well-sized, including a comfortable primary suite with an ensuite bath and walk-in closet. Additional rooms can serve perfectly as guest bedrooms, an office, or a hobby space. Located minutes from Desert Ridge Marketplace, top-rated schools, parks, golf courses, and major freeways, this home offers unmatched convenience and lifestyle appeal. (id:60365)
B - 61 Eby Street S
Kitchener, Ontario
HIGHEST CAP RATE IN TOWN at 7%+! Explore an exciting investment opportunity in this non-conforming duplex townhouse with two separate units. The upper unit sets the tone with updated flooring and a neutral palette. The bright living room seamlessly joins the dining room, forming a cozy gathering space. The kitchen, designed for functionality, features white cabinets and outdoor views. The hallway has built-in storage cabinets and an extra storage area. Upstairs, discover three comfortable bedrooms and a convenient 4pc bath. The second-floor has access to a balcony for some fresh air. The vacant lower unit, newly renovated, enhances the property's versatility with a completely separate entrance. This unit includes a kitchen, a family room, a spacious bedroom, and a 4-pc bath. Additional storage ensures a clutter-free environment. Both units easily bring in a combined income of $3500/mth which will only go higher in the years ahead. Located in the heart of Downtown Kitchener, this property offers easy access to ION Public Transit, the Kitchener Market, schools, Victoria Park, and a variety of shopping and dining options. This home is the ideal turn-key investment for savvy investors, as evidenced by a net profit of over $31k in 2025. Don't let this opportunity pass by - book your private showing today! (id:60365)

