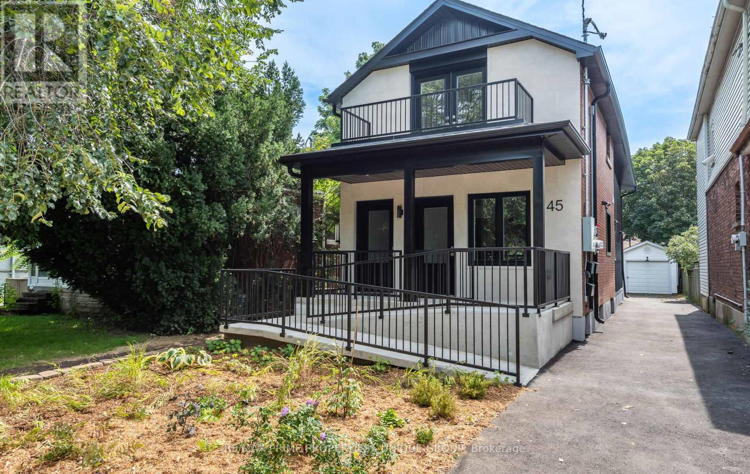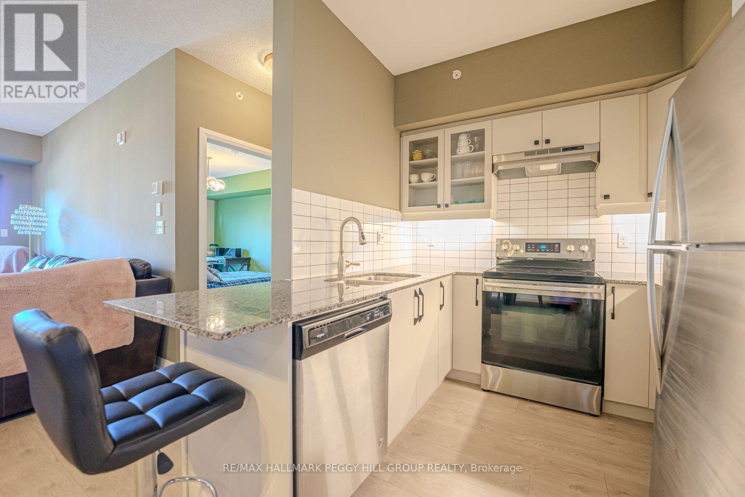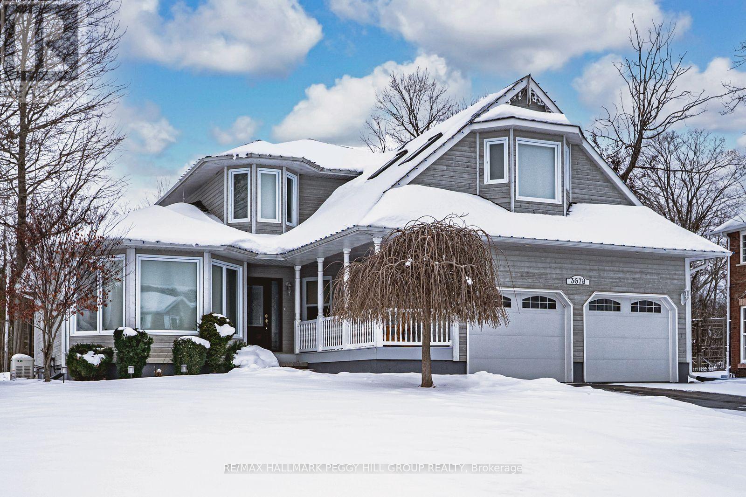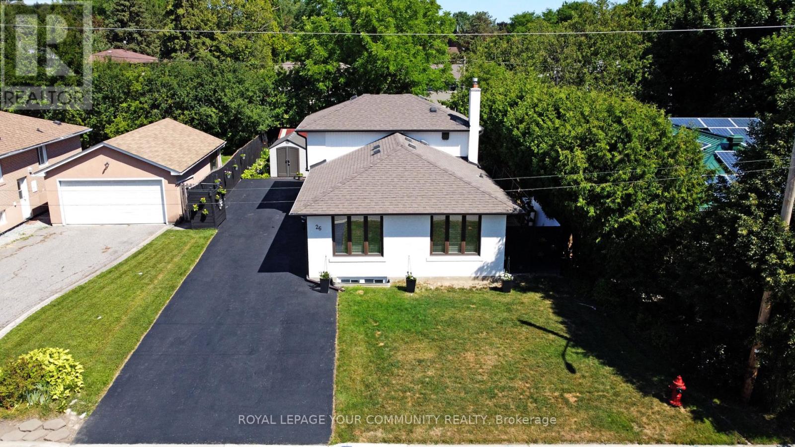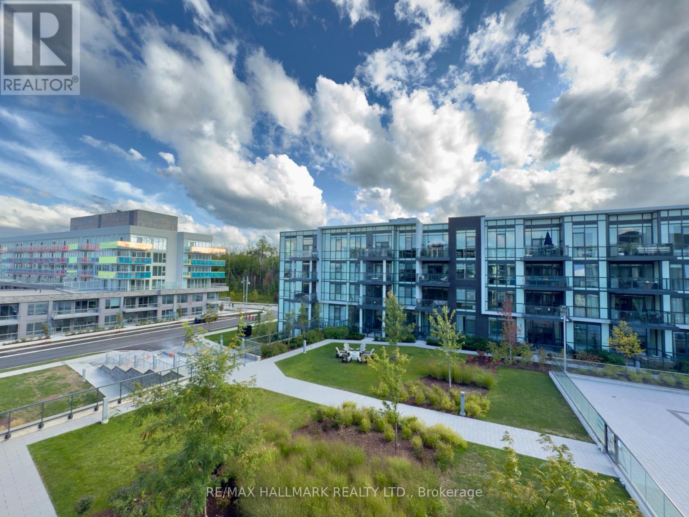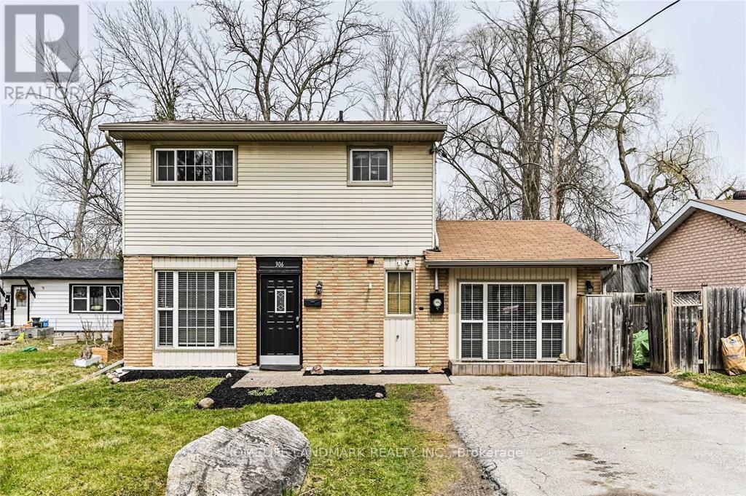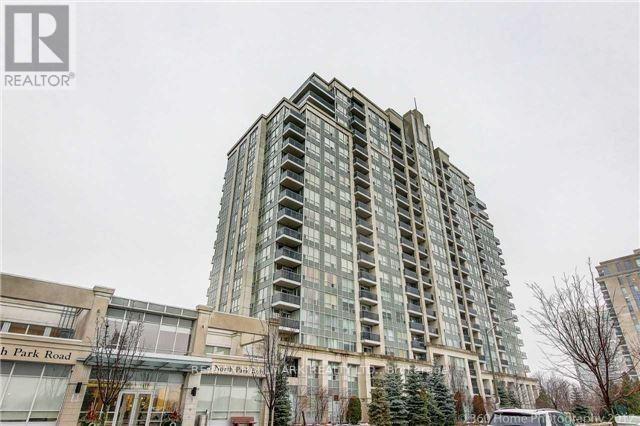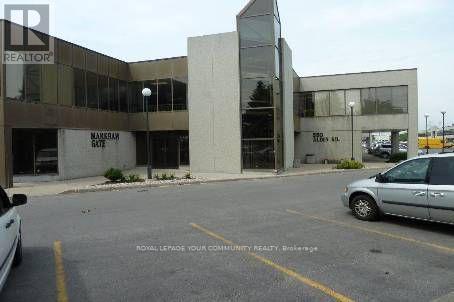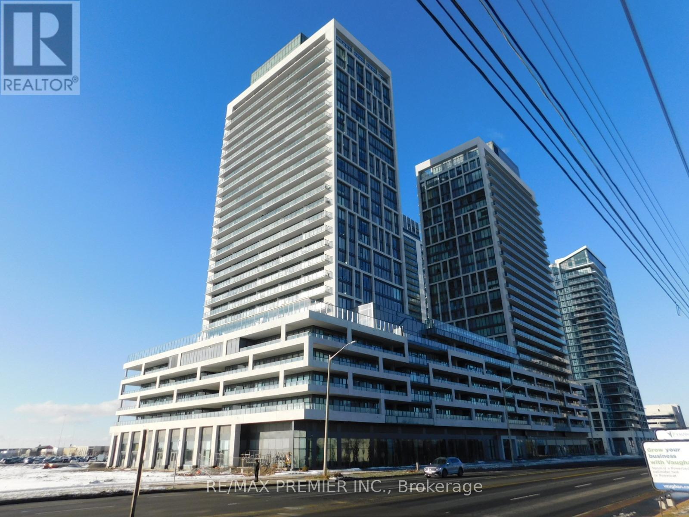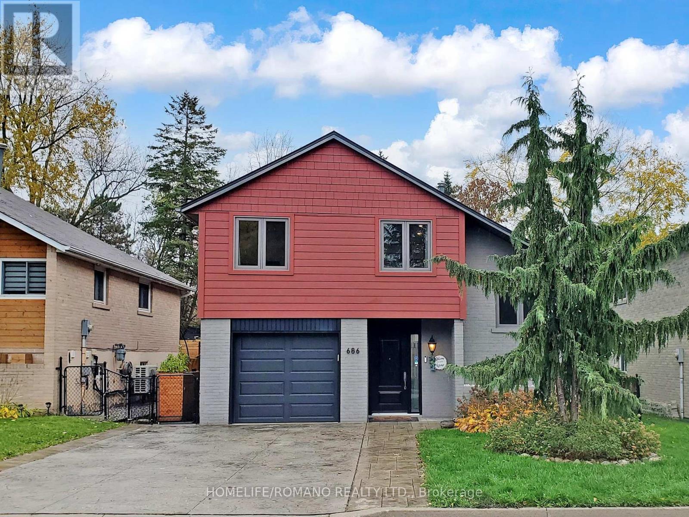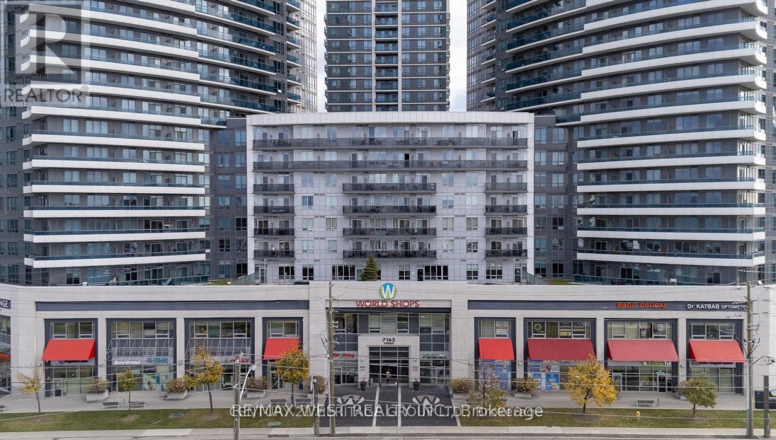2 - 45 Astoria Avenue
Toronto, Ontario
Welcome to 45 Astoria Avenue Suite #2 ~ Because you deserve to live in luxury! Wheelchair accessible or just great for anyone who doesn't want to deal with stairs. This almost brand new two-bedroom, two-bathroom suite features an entrance ramp, private entrance and a primary bedroom ensuite with a roll-in shower. Suite #2 has a front porch and private backyard balcony. There is lots of natural light, a chefs kitchen with stainless steel appliances and quartz countertops, ensuite laundry, high ceilings, ample storage, LED pot lights, separate hot water tank and a dedicated high-efficiency heat pump for both heating and air conditioning, providing you with complete temperature control. And you can breathe easy since this is a smoke-free building. The primary bedroom has its own balcony, walk-in closet and an ensuite three-piece washroom with a curbless shower. The second bedroom has a large closet. The GO Train and UP Express now stop at Mount Dennis Station! You'll now be able to get from 45 Astoria to Union Station or Pearson Airport in approx. 30 minutes! And in the near future the Eglinton Ave. LRT Line 5 will be open! Easy access to the 401/400 highways. Tennis, golf, an indoor swimming pool/recreation centre, library, cricket, biking trails and plenty of open green space are nearby, along with grocery stores and cafes. Parking is available for an additional cost. (id:60365)
112 - 54 Koda Street
Barrie, Ontario
SPACIOUS TWO-BEDROOM CONDO WITH MODERN FINISHES & AN IDEAL LOCATION! Discover this stunning, open-concept home nestled in the highly sought-after Holly neighbourhood. Perfectly positioned close to all amenities, this home is in a vibrant, family-friendly community that offers everything you need and more! Step inside this beautifully designed 2-bedroom, 2-bathroom property and be immediately impressed by the expansive 9 ceilings, intelligent storage solutions, and abundant natural light flowing through the space. Quality flooring throughout the home ensures a seamless flow from room to room, enhancing the overall sense of luxury and comfort. The spacious living area is perfect for entertaining or unwinding after a long day. The modern kitchen features sleek stainless steel appliances, a rare walk-in pantry, and elegant granite countertops complemented by a classic white subway tile backsplash. Upgraded light fixtures add a touch of sophistication. Enjoy your morning coffee or evening glass of wine on the generously sized balcony, where BBQs are permitted. This makes it the ideal spot for summer gatherings with family and friends. Your #HomeToStay awaits! (id:60365)
3678 Kimberley Street
Innisfil, Ontario
STUNNING 3,700+ SQ FT FAMILY RETREAT STEPS TO LAKE SIMCOE & FRIDAY HARBOUR, SHOWCASING MODERN UPGRADES, SUNLIT OPEN-CONCEPT LIVING, & A RESORT-INSPIRED BACKYARD! Welcome to a captivating home that combines everyday convenience with luxurious living, just a short stroll from Lake Simcoe and Friday Harbour's vibrant marina, dining, and shopping, with golf, nature preserves, and South Barrie's amenities only minutes away. Nestled on a private 0.47-acre treed lot with tidy landscaping and a lush forest backdrop, this home showcases an expansive driveway for 10 vehicles, plus a heated double garage with 220V power and interior access. The backyard oasis is designed for entertaining, complete with a sprawling deck with a pergola, a hot tub, a BBQ gas line, and endless green space. Step inside to a bright and airy layout where oversized windows and walkouts fill the open-concept living and dining areas with natural light, while the kitchen boasts granite countertops, abundant cabinetry, and a breakfast nook with panoramic views. A family room, office, powder room, and laundry further enhance the main floor. Upstairs, retreat to the primary suite with a private sitting room overlooking the trees, dual closets, and a spa-inspired ensuite with a deep soaker tub and a dual vanity. Three additional upper bedrooms, highlighted by a loft bathed in sunlight from skylights, offer versatile living options and are served by a 4-piece bath. The basement extends the living area with a wet bar, a theatre room, two bedrooms, and a full bath. Refined details elevate this home, from hardwood and laminate flooring to heated bathroom floors, complemented by peace-of-mind features such as a 14KV Generac generator, invisible pet fence, newer roof, furnace, A/C, water softener, hot water tank, and an updated sump pump. Offering a rare blend of natural beauty and luxurious comfort, this #HomeToStay delivers a lifestyle that is as inviting as it is unforgettable! (id:60365)
26 Kemano Road
Aurora, Ontario
Welcome to this beautifully updated, impeccably maintained DETACHED 4-bedroom home in one of Aurora's most coveted neighbourhoods. Set on a generous 53FT, private pool-sized lot, this open-concept beauty delivers the perfect blend of space, style, and flexibility for modern family living. Renovated with care and quality, the home features a move-in-ready layout and a stunning designer kitchen with quartz counters, ample cabinetry, pot drawers, a pantry with pull-outs, and a walkout to the backyard. Smooth ceilings, pot lights, crown moulding, and oversized windows fill the home with natural light.With no sidewalks and a fully fenced, private north-facing yard, the outdoor space is ideal for relaxation and play. Nestled in a quiet, family-friendly pocket, you're just steps from top-rated schools, parks, trails, community centres, shopping, cafés. Transit and major routes are moments away for easy commuting.This home radiates pride of ownership - and is sure to impress even the most discerning buyer. (id:60365)
4 - 17 Lytham Green Circle
Newmarket, Ontario
Modern Comfort And Style In This Brand-New, Never-Lived-In Two-Bedroom, Two-Bathroom Condo Townhouse For Rent In A Prime Newmarket Location! This Beautifully Designed Home Features A Sleek Kitchen With Quartz Countertops, Stainless Steel Appliances, And A Breakfast Bar-Perfect For Cooking And Entertaining. Enjoy A Bright, Open-Concept Living And Dining Area With Walkout Access To A Private Balcony. Extras Include In-Suite Laundry, Central Air Conditioning, One Year Of Free Internet, And Underground Parking. Conveniently Located Within Walking Distance Of Restaurants, Grocery Stores, And Upper Canada Mall. Ideal For Commuters Who Will Appreciate Quick Access To Highways 404 And 400, As Well As The Newmarket GO Station.Set In A Family-Friendly Neighbourhood With Top-Rated Schools And Nearby Community Centres.Don't Miss Your Opportunity To Live In This Spacious, Stylish, And Ideally Located Home! (id:60365)
321 - 415 Sea Ray Avenue
Innisfil, Ontario
Welcome to this beautifully FURNISHED 840 square foot, 2 bedroom, 2 bathroom condo at Friday Harbour Resort. Located on the third floor, this home offers open concept layout with a bright living area that extends to a private balcony overlooking the courtyard and pool, creating the perfect spot to enjoy your morning coffee or relax at the end of the day. The modern kitchen is fully equipped with sleek appliances and waterfall kitchen island, ample counter space making meal preparation and entertaining effortless. Both bedrooms are generously sized and filled with natural light with custom blinds, the primary suite featuring it's own ensuite bathroom for added comfort and privacy as each room is on opposite sides of the suite. Living at Friday Harbour means more than just a home, it's a lifestyle. Residents have access to world-class amenities, including an outdoor pool and hot tub, a private beach club, a state-of-the-art fitness centre, a full-service marina at special rates, the Lake Club with fine dining and social spaces, with a championship golf course. The resort also offers a variety of shops, cafes, and restaurants along the lively boardwalk, as well as extensive nature preserve trails for walking and biking. With year-round activities such as water sports in the summer and skating or cross-country skiing in the winter, there is always something to enjoy. This turn-key furnished lease offers the perfect balance of comfort, convenience, and resort living, all for $3,000 per month in one of the region's most sought-after communities. (id:60365)
306 Terrace Drive
Georgina, Ontario
*Offers Anytime!* 306 Terrace Is Perfection In A Family Home! Currently $$$ Spent On Improvements for whole house. A Short Walk To Lake Simcoe And Multiple Parks. 3 Large Bedrooms On The Second Floor With A Beautifully Renovated Bathroom . The Main Floor Features A Bright And Airy Livingroom, Kitchen And Formal Dining Room Plus A Cute And Cozy Family Room. This Home Has A Large Backyard And New Deck .That Is A Dream For Entertaining. Looking For Storage? The 10X16 Shed Provides Plenty Of Space Plus It Has Hydro! Call Your Realtor To Take A Look Today! Includes All Brand New Appliances( fridge, stove, dishwasher, staked washer and dryer, light fixture) ,The Furnace (2021), New Shed (2022), And So Much More! (id:60365)
1001 - 15 North Park Road
Vaughan, Ontario
Luxury condo with unobstructed Southview! 9 Ft Ceiling, Granite kitchen countertops, Large Bedroom with walk-in closet. One underground Parking next door, One Storage Locker, 24 hours concierge, Indoor swimming pool, Exercise room, Party room, Sauna & more. Walking distance to schools, Synagogues, Promenade Mall, Walmart, Shops & Restaurants. Steps to Viva and easy access to Hwys. Price Included The Cable Tv. Tenant Only Pay Own Hydro. (id:60365)
210a - 550 Alden Road
Markham, Ontario
Great office building in the heart of Markham off of Warden and 14th Ave., Great exposure on 14th Ave. with many amenities in the area. Second floor space with 3 private offices, a small boardroom and kitchenette. Elevator access available. Easy access to 407 and 404. Landlord on site. (id:60365)
2001 - 8960 Jane Street
Vaughan, Ontario
Welcome to Charisma 2 Condos by Greenpark Homes. This spectacular, brand new 1-bedroom suite (572 SF) is complemented by a generous 132 SF balcony. With a total of 704 SF, 9-foot ceilings, and floor-to-ceiling windows, the space is flooded with light. The gourmet kitchen features a center island, upgraded quartz counters and backsplash, and full-sized stainless steel appliances. Includes a parking spot and a dedicated locker. Located just steps from Vaughan Mills, and offering easy access to the 400, 407, and TTC/Viva transit lines. Resort-Style Amenities include: outdoor pool, yoga and fitness studios, theatre, games room, serenity lounge, Pet Grooming Room, and more! (id:60365)
686 Irwin Crescent
Newmarket, Ontario
Welcome to 686 Irwin Crescent where a fantastic opportunity awaits in this fully detached 4 level side-split home in the mature and quiet, family-friendly neighbourhood of Huron Heights. No detail has been overlooked in this beautiful home renovation. The home boasts a metal roof for long-term peace of mind, a water softener, and energy-efficient tankless water heater fully owned $0 monthly additional rental costs for any equipment in this home. Step inside, you are greeted with a bright and vibrant foyer with direct access to the garage. Continue on and appreciate the living room with gorgeous new floors, a built in electric fireplace & covered walkout to the deck. The heart of the home is a stunning newer kitchen, Quartz counters, Reverse Osmosis Purification, a modern backsplash, S/S appliances + pot lights throughout. Enjoy your delicious meals from your dining room that overlooks your picture perfect yard. The Primary bedroom and second bedroom both feature an abundance of natural light and Don't let the "Technical" number of bedrooms fool you. The home's versatile layout can be converted back to its original 3-bedroom layout. The primary bedroom also features built in speakers controlled via bluetooth. In the Lower Level basement you will find a finished room providing a versatile space perfect for an extra bedroom or home exercise gym. Step outside through the covered deck into your very own backyard oasis-an entertainer's delight! This beautiful, maintenance-free space features multiple sitting areas and a gazebo surrounded by lush greenery, and both a wood and natural fence for exceptional privacy, including tall wooden gates on both sides of the home. As a charming bonus, the yard also features 2 mature apple trees and a shed nicely set back. With a generous lot of 40ft x 112ft parking is a breeze with space for up to 4 cars including one in the garage. Freshly painted, turnkey property, Call it home! Click on Videos & take 3D virtual walk through. (id:60365)
210 - 7163 Yonge Street
Markham, Ontario
Prime corner office with excellent visibility at 7163 Yonge Street! Spacious layout with high ceilings and full glass exposure provides a bright, welcoming atmosphere. Located in the prestigious World on Yonge complex surrounded by retail, offices, and residences-perfect for businesses seeking a high-profile location. (id:60365)

