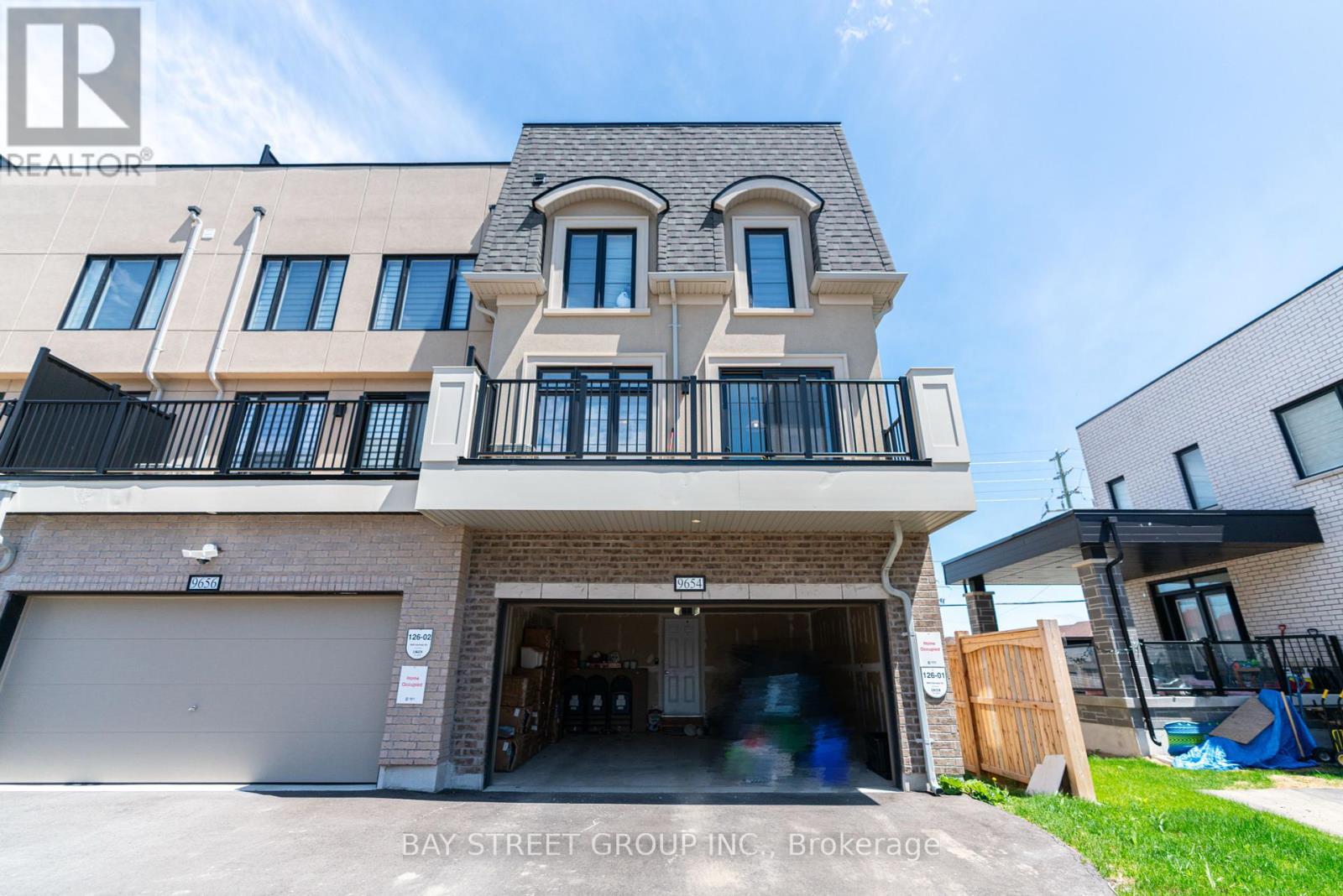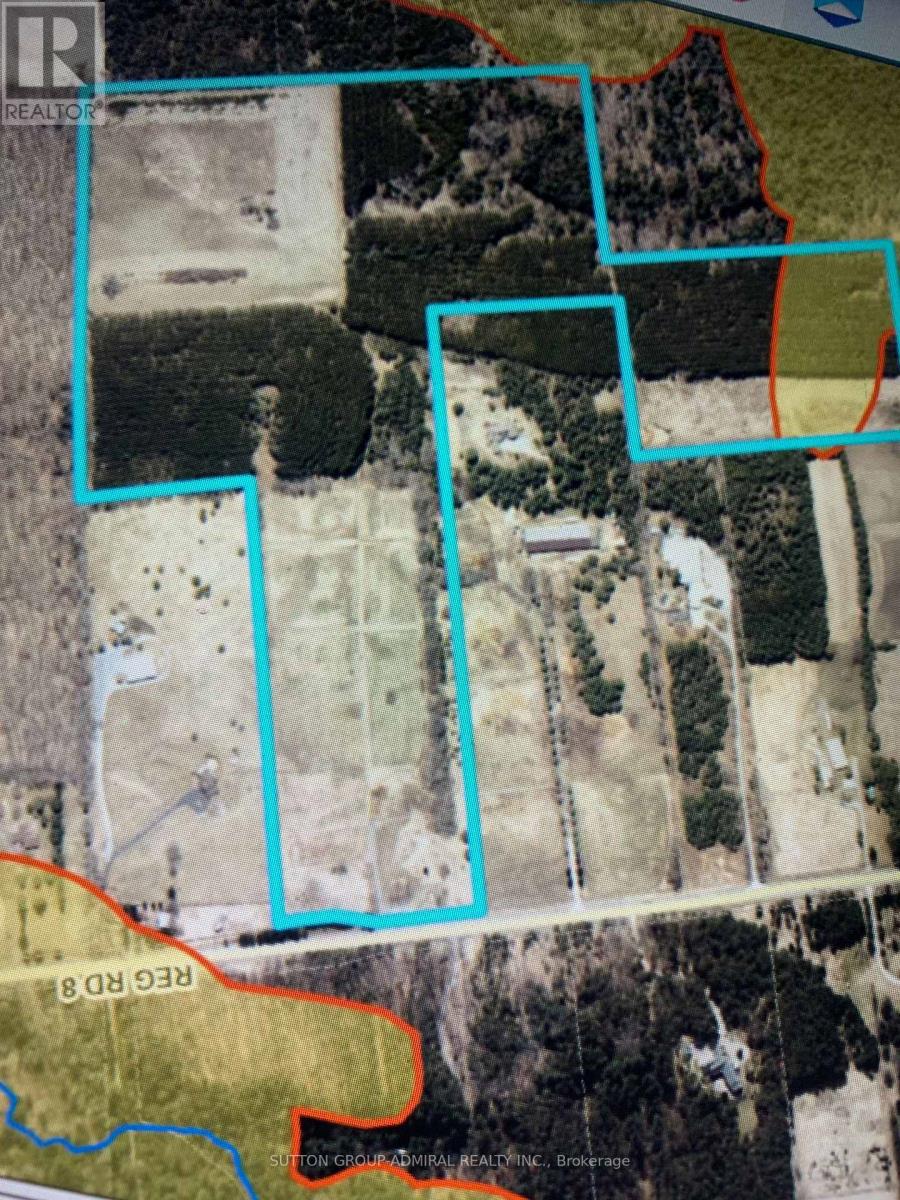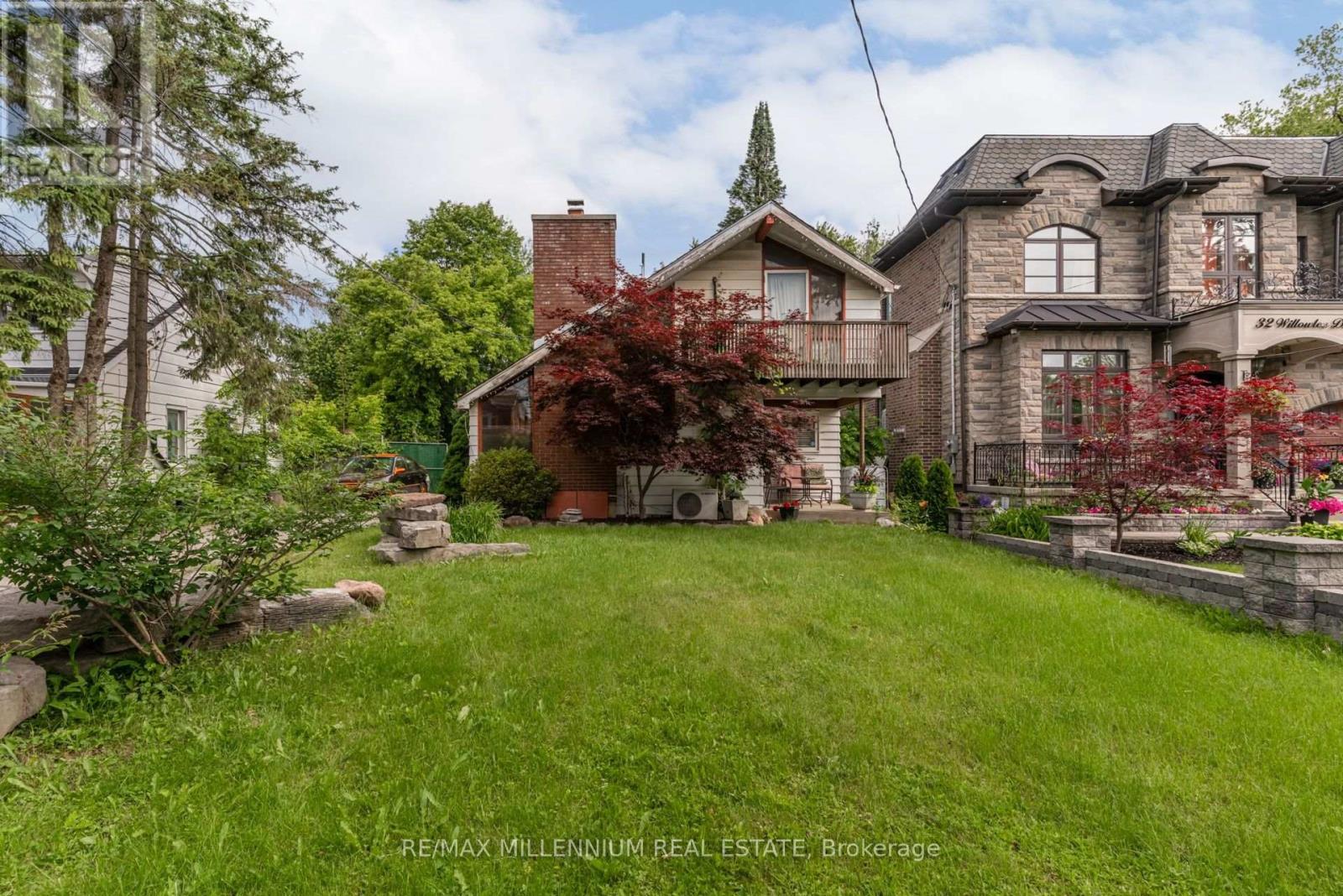9654 Kennedy Road
Markham, Ontario
Discover upscale suburban living in this stunning 4-bedroom, 4-bathroom freehold CORNER Townhouse with 2127sqft above ground , located in the prestigious Angus Glen community of Markham. With no POTL fees, this home offers a luxurious lifestyle in a highly sought-after neighborhood, just minutes from the renowned Angus Glen Golf Club. Enjoy the impressive 668 sq. ft. rooftop terrace, ideal for entertaining or relaxing in style. The double garage and extended driveway provide parking for up to 5 vehicles, the spacious primary suite boasts a 4-piece ensuite and a generous walk-in closet. An upgraded ground-floor bedroom with a 3-piece ensuite adds flexibility for guests or multi-generational living, The open-concept kitchen and great room are designed for both beauty and functionality, featuring countertops, modern cabinetry, stainless steel appliances, a walk-in pantry, smooth ceilings, pot lights, and large windows that flood the space with natural light and offer direct access to the terrace. For added peace of mind. Families will appreciate the proximity to top-ranked schools, including French Immersion programs, as well as parks, trails, and green spaces. With easy access to Highways 404 and 407, public transit, Downtown Markham, and Unionville, you'll enjoy a perfect blend of convenience, nature, and luxury living. (id:60365)
337 Regional Rd. 8 Road
Uxbridge, Ontario
Prime 75-acre farm in Rural Uxbridge, ideal for investors or custom home builders. Features include 28 acres of farmland rented to farmers to grow crops, a rented 2,000 sq ft metal building, well water, electricity. Strategically located north of Goodwood, between Uxbridge and Stouffville, with easy access to Highways 404 and 407. The property offers cleared land, forests with trails, paddocks, and low maintenance. Excellent investment with current income and future development potential (commercial or residential). Client willing to provide VTB. (id:60365)
335 Perry Street
Whitby, Ontario
Fabulous opportunity in great Whitby location. Loads of potential in this 1.5 storey home that sits on a large lot. Finished basement, sunroom at back, two extra rooms in loft, long Private drive and garage with parking for up to 4 cars. Location is steps to bustling Brock St and many amenities (id:60365)
513 - 150 Logan Avenue
Toronto, Ontario
Introducing the Wonder Loft Condos, a recently constructed residential building situated in the vibrant center of Leslieville. This exceptional 2 bedroom, 2 bathroom condominium presents an ideal living space. The contemporary kitchen showcases integrated appliances, stylish cabinetry, and a well-designed layout. The generously sized primary bedroom provides ample closet space and a luxurious 3-piece ensuite bathroom. The second bedroom can alternatively serve as a spacious and practical office area, offering abundant additional storage. Both bathrooms boast sophisticated finishes and high-quality fixtures, elevating your daily routine with a touch of opulence. With its convenient location, you'll be just steps away from all that Leslieville has to offer, including parks, restaurants, bars, and easy access to public transportation. (id:60365)
261 Glebemount Avenue
Toronto, Ontario
YOUR SEARCH ENDS HERE! Introducing 261 Glebemount Avenue! This one-of-a-kind, bright, open, airy home has been loved by the same family for just shy of 30 years. From the moment you walk through the front door you are greeted by stunning high vaulted ceilings and an open concept living & dining room. When you step outside to the backyard, due to the oversized 120 ft lot, you will be very impressed to see a patio with gas bbq hook up and green space (watered by a 2-step timer irrigation system), still allowing room for an 8 by 10 shed with an oversized heated 2 car garage with a powered workshop and custom-built surround sound for family entertainment. Just a short walk from all amenities; the Danforth, Restaurants, top rated Schools, Hospital, Parks, and the subway, you cannot find a better location. The RARELY offered main floor Primary Bedroom offers a complete retreat in the home once the kids go to bed upstairs to their fairytale vaulted ceiling rooms we all wished for as children. The Jack and Jill bathroom upstairs is ideal for the kids to share with complete privacy from the rest of the home. The basement boasts extra living space, an extra bedroom, tons of storage, another full bathroom and hook ups for a kitchen ideal for an in-law suite or basement apartment. You will not be disappointed in any aspect of this home. The love of the current homeowners shows throughout the entire property. This is truly the HONEY STOP THE CAR! Property, where you can own a fully DETACHED home in East York with 4 car parking for less than what most semi-detached properties go for in the area. Please ensure to see Property Feature Sheet to view this home's included value adds! Do not miss out on this one! OFFERS ANYTIME AND PRICED TO SELL!! (id:60365)
30 Willowlea Drive
Toronto, Ontario
Prime Location in Prestigious Highland Creek! This property sits on a huge 402 ft deep lot, offering a serene and private backyard oasis surrounded by beautiful mature trees. The rare industrial-style garage workshop features soaring 12 ft ceilings and two oversized garage doors perfect for many at home business uses. Located just minutes from the 401, University of Toronto Scarborough, Centennial College, top-rated schools, hospitals, shopping, dining, and more this home truly offers unparalleled convenience and the perfect canvas for your vision! This property is excellent for short term rental and/or use the garage/workshop for creative studio loft space. (id:60365)
233 - 60 Fairfax Crescent
Toronto, Ontario
Welcome to Wilshire on the Green Boutique Living in a Prime Location! Step into this beautifully upgraded 2-bedroom suite, perfectly situated just steps from Warden Station. Featuring a bright, functional layout and a rarely offered floor plan, this unit boasts 704 sq. ft. of interior space plus a massive southern facing 162 sq. ft. balcony, ideal for outdoor entertaining. Enjoy stylish new laminate flooring throughout, a modern kitchen with stainless steel appliances, a breakfast bar, new faucets, and upgraded light fixtures. The spacious semi-ensuite bathroom offers a relaxing soaker tub, while the primary bedroom includes a custom closet organizer for optimal storage. Additional perks include a large entryway closet, ensuite laundry, premium parking and large storage locker conveniently located near the elevator.The building offers excellent amenities, including a full-sized gym and a beautifully landscaped rooftop terrace, perfect for BBQs and hosting family or friends. Freshly painted and professionally cleaned, this move-in ready gem is a short stroll to Warden Subway, Warden Woods Conservation Area, schools, and shopping. A perfect blend of comfort, convenience, and value, this is urban living at its best! (id:60365)
Bsmt - 1641 Taunton Road
Clarington, Ontario
Pet friendly. ((( Legal ))) basement apartment in century farmhouse. Located at the intersection of highly desirable Mitchell's Corner bordering Oshawa and Hampton. Has 2x separate entrances, extensive kitchen cabinetry with subway tile back splash, stainless steel appliances including built-in dishwasher, ensuite laundry, finished storage room, luxury vinyl throughout, potlights, high ceilings, 4pc Washroom with bathtub, and open concept layout with oversized or above grade windows. A bright open neutrally painted purpose built functional layout with oversized bedrooms at opposite ends of the space. Equipped with Gas forced air heating and central air conditioning, this is a warm fully insulated basement you will not be cold. The home is surrounded by greenery. Minutes from 418, 407, public transit at your doorstep, main public amenities/ conveniences nearby. 2x Parking Spaces are included. Own Hydro Meter, only 35% of Gas and HWT, water is included. (id:60365)
906 - 3050 Ellesmere Road
Toronto, Ontario
Discover comfort and convenience in this newly renovated, 1246 square 2-Bedroor + Den, 2-Bathroom condo perfectly situated across from the University of Toronto Scarborough campus and all other essential neighbourhood amenities. Included in the sale is 1 underground parking space and 3 storage lockers. Whether you're a first-time buyer, downsizer, or savvy investor, this unit offers incredible value in a well-managed building. Step inside and enjoy a functional layout with generous room sizes and an open-concept living and dining area flooded with natural light. The primary bedroom features 2 closets and an ensuite bath for added privacy. Enjoy peaceful views, or take advantage of building amenities including a gym, indoor pool, tennis court, party room, and 24-hour security. Bonus: All-inclusive maintenance fees cover your heat, hydro, water! With TTC at your door, minutes to Centennial College, grocery stores, parks, and highway access, this location truly has it all. 3050 Ellesmere Rd is the space you need, the location you want, and the lifestyle you deserve. (id:60365)
1702 - 45 Silver Springs Boulevard
Toronto, Ontario
Welcome To This Bright And Spacious 2+1 Bedroom Sun Filled **Corner Unit** With Breathtaking Views In The Sought After L'amoreaux Community, In The Heart Of Scarborough. This Unit Boasts A Versatile Lay-out, Offering A Perfect Blend Of Comfort + Style With Modern High Quality Laminate Floors, Crown Moulding In Living Area Wall To Wall Glass Windows Throughout The Unit Enhancing The Homes Bright And Spacious Feel. The Bright Open Concept Living/Dining Room Provides A Seamless Flow And Leading To A Walk Out Balcony. Also Included A Large Ensuite Storage Locker For Added Convenience. **This Unit Comes With TWO EXCLUSIVE PARKING SPOTS Located In The Underground Parking Area**. The Unit Also Boasts Two Spacious Bedrooms, + 2 4pc Washrooms, A Cozy Den That Can Be Used As A 3rd Bedroom Or Office Or Tv Room. This Well Maintained Bldg Offers Great Amenities , 24 Hr Concierge/Security Indoor & Outdoor Pools, Exercise Room, Sauna, Party Room & Plenty Of Visitor Parking. Conveniently Located Minutes Away From Shopping, Good Schools, Transit, Hospital, Place Of Worship, Bridlewood Mall And Much More!!! Don't Miss This Opportunity To Own Your Home In A Desirable & Convenient Location!! (id:60365)
232 Kensington Crescent
Oshawa, Ontario
Your Forever Home Awaits in North Oshawa! This warm & welcoming 3+1 bedroom, 3-bathroom home is perfectly positioned on a picturesque corner lot in one of North Oshawa's most established neighbourhoods. Tucked among mature trees & perennial gardens, it offers a rare blend of charm, privacy, & practicality & is ideal for growing families or anyone craving space inside and out. Step onto the inviting front porch and feel instantly at home. Inside, the main level is filled with natural light thanks to oversized windows throughout. The spacious eat-in kitchen comfortably seats six and connects to both a cozy family room w/ wood-burning fireplace and a formal living room, perfect for entertaining or everyday family living. The dining room is currently used as a home office & features a bay window that frames a lovely view of the landscaped front yard. Upstairs, discover three very generously sized bedrooms and an updated main bathroom. The fully finished basement expands your living space with a large rec room featuring a gas fireplace, a built-in office or gaming nook, a private 4th bedroom, 3-piece bathroom, laundry area, and ample storage.Outside, enjoy the serenity of your own backyard oasis, complete with a charming playhouse and exceptional privacy. Single-car garage with built-in shelving, plus a handy double garden shed for your tools and seasonal gear. The bonus? A wide, no-sidewalk driveway with parking for four. This is the kind of property that doesn't come around often. It's well cared for, thoughtfully updated, and move-in ready. Schedule your private showing today and come see what makes this house feel like home. QUICK HIGHLIGHTS: 3+1 BDRM, 3 BATHROOMS (ONE ON EACH LEVEL, 2 W/ SHOWERS), 1 WOOD BURNING F/P, 1 GAS BURNING F/P, FINISHED BSMT, APPROX 2350 SQFT FINISHED LIVING SPACE, 5 CAR PARKING, GAS APPLIANCES, NO SIDEWALK, NO RENTED ITEMS, GORGEOUS CORNER LOT, FABULOUS NEIGHBORHOOD!! (id:60365)
99 Harrongate Place
Whitby, Ontario
Welcome To This Beautifully Maintained 3-Bedroom, 3-Bathroom Home, Ideally Situated In A Sought-After Neighborhood Near Taunton Rd. And Baldwin St. Featuring Hardwood Flooring Throughout, Updated Appliances, And New Main Floor Lighting, This Bright And Functional Layout Is Completely Move-In Ready. High Demand North Whitby Community And Within Walking Distance To McKinney Park. The Primary Bedroom Includes A Spacious Walk-In Closet And A Private Ensuite, Creating A Peaceful Retreat. Enjoy The Outdoors In A Large, Fully Fenced Backyard. Perfect For Entertaining, Or Gardening With A Storage Shed For Added Convenience. Recent Upgrades Include A New Furnace (2025), And An Upgraded Interlocking Driveway That Accommodates Up To 3 Vehicles With Ease. Commuters Will Appreciate The Unbeatable Location: Just Minutes From Highways 407, 412, With Easy Access To The 401. The GO Train Station And GO Bus Terminal Are Only Minutes Away, And A Durham Region Transit Stop Is Steps From Your Front Door. This Home Is Close To Schools, Parks, Shopping, Daycares, And All Essential Amenities. This Is An Opportunity You Don't Want To Pass On-Perfect For Families, Professionals, Or Anyone Seeking Comfort, Convenience, And Value In One Of Whitby's Most Desirable Areas! ** This is a linked property.** (id:60365)













