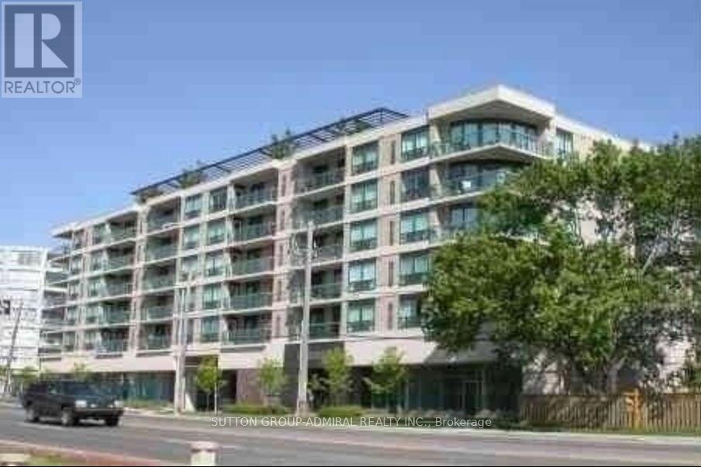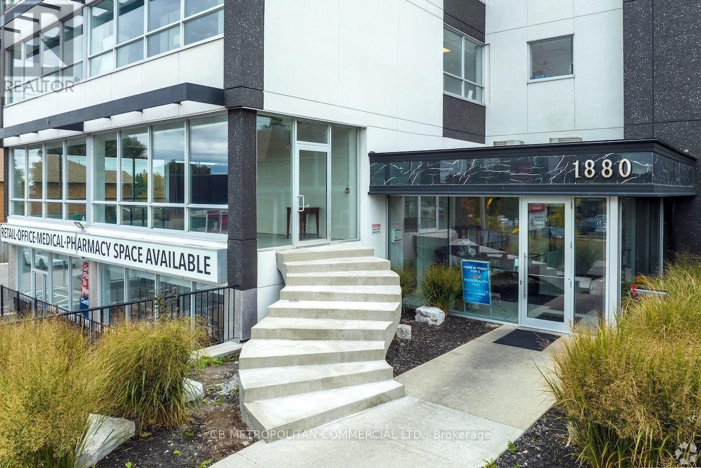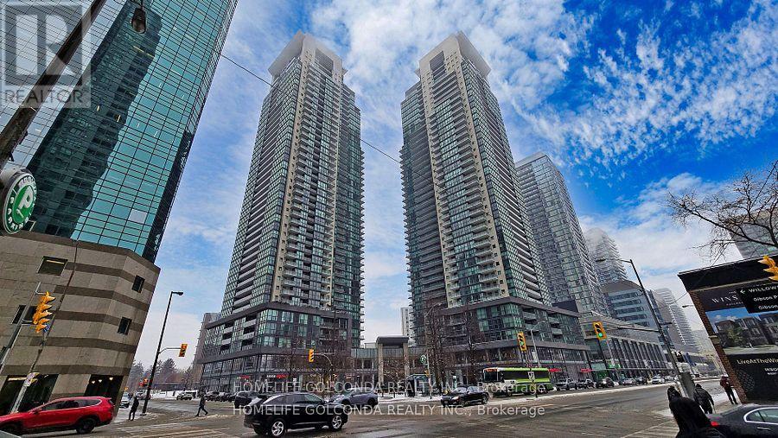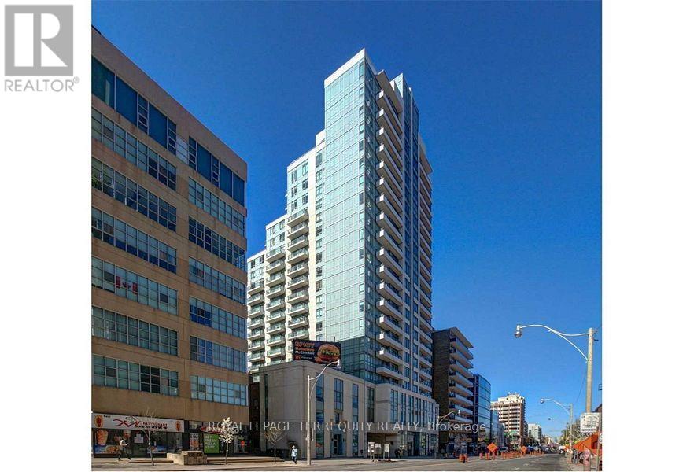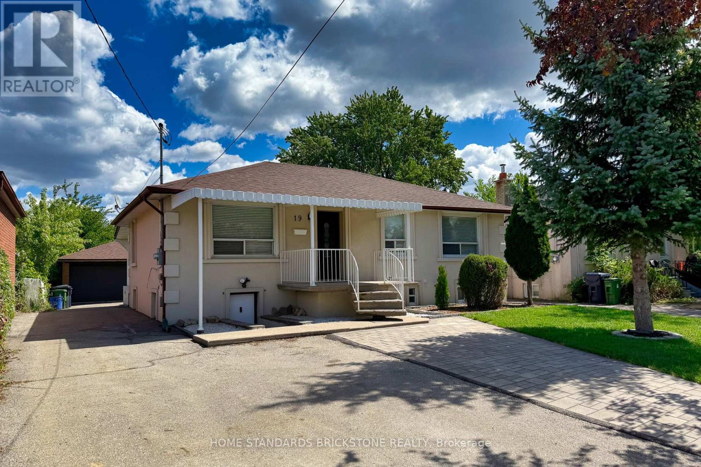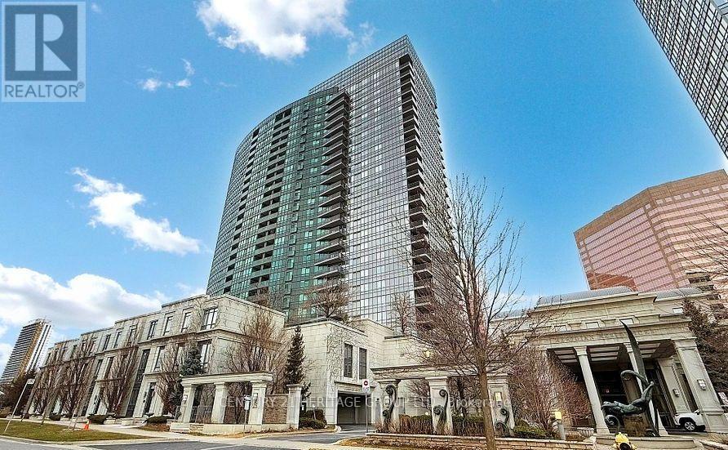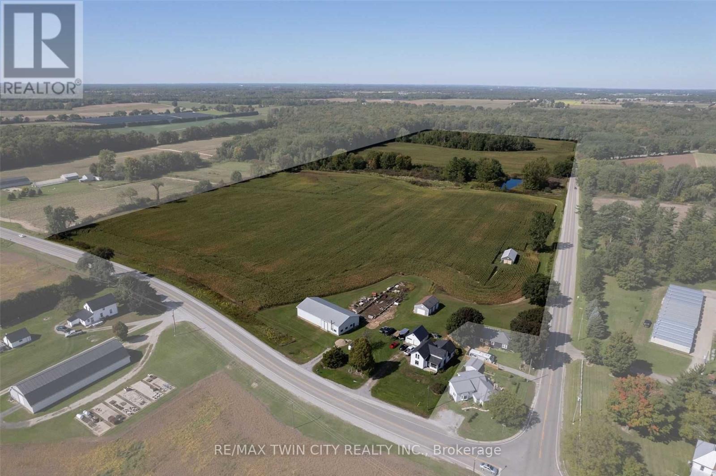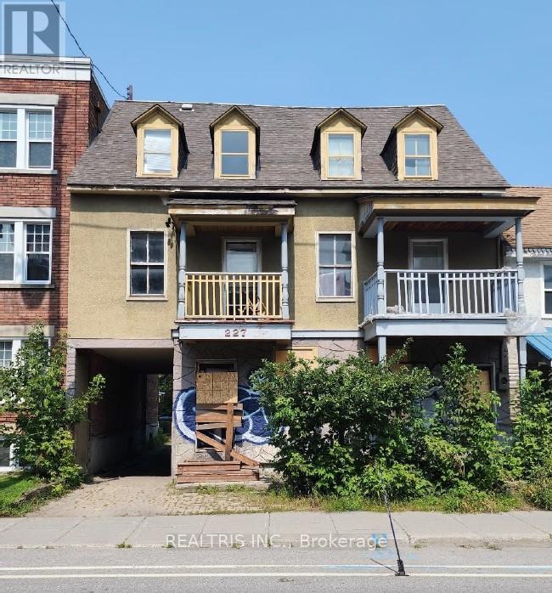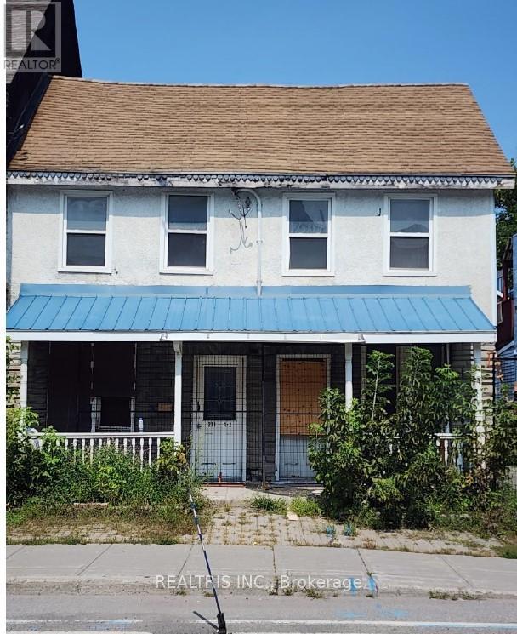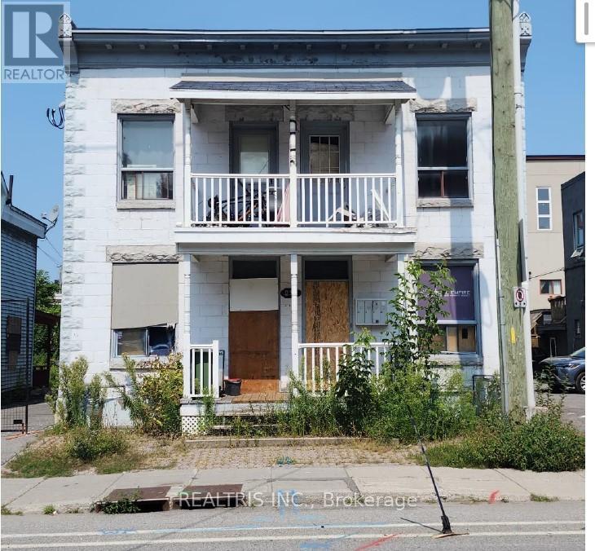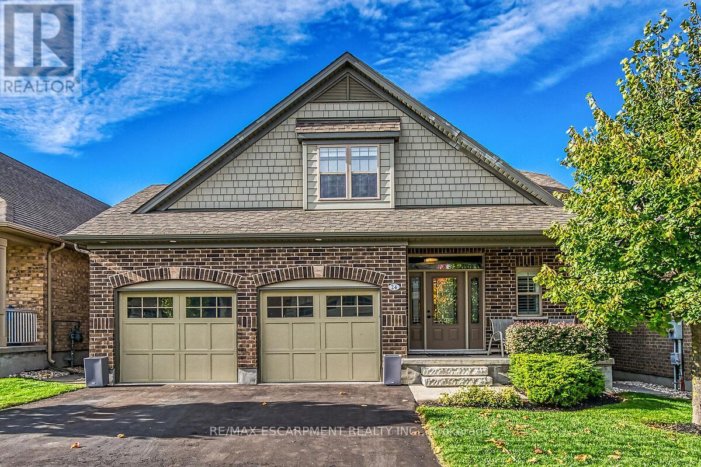218 - 890 Sheppard Avenue W
Toronto, Ontario
2-Bedroom, 2-Bathroom Suite with Parking and Locker. Fantastic location in a quiet building! Bright and spotless, featuring a rooftop garden with BBQ and indoor bike storage. Just steps from Downsview Subway Station, Allen Road, and Highway 401. Conveniently close to Yorkdale Mall, schools, and parks. Water is included. Hydro and heat extra. (id:60365)
1880 O'connor Drive
Toronto, Ontario
This six storey mixed-use office building was constructed in 1960 and significantly renovated in 2019. It offers 2,390 square foot office floor plates (12' ceilings) and 38 parking stalls, with the ground level having been used as a pharmacy and the first floor as a restaurant in the recent past. This presents a strong end user opportunity with significant longer term hold potential with 4 to 5 floors of office space plus the ground floor retail space. The property is accessible via road cuts both onto O'Connor Drive and Bartley Drive. The total building area is 18,461 square feet on a 16,458 square foot lot (0.38 acres). Ideally situated on the western edge of the Golden Mile Secondary Plan area (link), 1880 O'Connor Drive is gateway to the Golden Mile. The Golden Mile Secondary Plan is a City of Toronto Official Plan Amendment that sets a vision and planning framework for a major redevelopment of the Golden Mile area. 1880 O'Connor Drive also greatly benefits from the O'Connor Drive Reconfiguration Plan which may provide a valuable future investment opportunity. This property is situated in the 'key intersection' of the O'Connor Drive Avenue Area Study (id:60365)
Lph107 - 5168 Yonge Street
Toronto, Ontario
Fantastic view from every rooms, Massive Penthouse, Den can be used as a 3rd bedroom, High ceiling, Floor to top windows, freshly paint. Well maintain one owner been living here for a long time. Amazing Floor Plan, Walking Closet and Modern Kitchen Premium Finishes. Direct access to public transit. High Demand Area, World class amenities and lobby, Party Room, Media Room, Game Room, Meeting Room, Gym, Indoor Swimming Pool, 24 hours Concierge. Access To Underground Path Connecting To Empress Walk & North York Centre Subway. Near Excellent Schools..... some photos virtually staged (id:60365)
404 - 212 Eglinton Avenue E
Toronto, Ontario
Panache Condos. Discover modern luxury in the heart of Midtown Toronto at the prestigious Panache Condominiums. Perfectly situated at Yonge & Eglinton, this residence captures the best of urban livingsteps from vibrant dining, trendy cafés, upscale bistros, and everyday conveniences. This thoughtfully designed bachelor suite features: A smart, open layout with laminate flooring A welcoming tiled foyer Fully Furnished Stainless steel appliances paired with a granite countertop The added value of your own parking space ALL UTILITIES INCLUDED Building Amenities rival the citys finest clubs, offering an indoor pool, tanning area, fully equipped fitness center, recreation room, and don't forget the 24-hour concierge service for added peace of mind. Live where sophistication meets convenience welcome to Panache. (id:60365)
19 Granite Street
Toronto, Ontario
Welcome to this rare opportunity in the heart of Toronto's highly desirable Clanton Park community! Situated on an impressive 50 x 150 ft lot, this spacious 3-bedroom bungalow offers both immediate rental income potential and long-term investment value. With a thoughtfully designed layout, the property features three self-contained units, each with separate entrances, generating a solid rental income of approximately $5,250 per month-perfect for helping cover your mortgage while you live comfortably in the main floor residence. Step inside the bright and airy main level, where the current owner occupies a charming 3-bedroom space filled with natural light, a welcoming family atmosphere. The lower and side units have been carefully configured to maximize privacy and rental appeal, providing well-maintained kitchens, bathrooms, and practical living areas that attract strong tenant demand in this high-traffic neighborhood. Enjoy the convenience of an oversized double garage and an extra-large driveway accommodating up to 6 vehicles, a true rarity in Toronto. The expansive backyard offers endless potential-whether for gardening, family gatherings, or even future redevelopment. Investors will appreciate the lot size and zoning flexibility, while end-users can enjoy the stability of living in one unit while leveraging rental income from the others. Location is everything, and this property delivers: just minutes to Wilson Subway Station, Yorkdale Mall, Allen Road, Highway 401, schools, parks, and community amenities. Clanton Park is known for its family-friendly atmosphere, established community, and unbeatable transit access. Whether you're looking for a primary residence with mortgage support, a multi-unit investment property, or a future redevelopment project, this home checks all the boxes. Don't miss the chance to own a versatile property in one of Toronto's fastest-growing and most connected neighborhoods. (id:60365)
918 - 25 Greenview Avenue
Toronto, Ontario
Luxurious Tridel Meridian, At Yonge/Finch. Conveniently located just steps to Finch Subway/Ttc/Viva/Yrt Terminal and Yonge street where you can find all the multi-cultural retail shops and restaurants. Gorgeous Unobstructed West View. Very Bright Split 2 Bedrooms plan with 2 bathrooms. Impressive 2 storey lobby, 24 hours concierge and resort like recreational facilities. (id:60365)
471 Lynedoch Road
Norfolk, Ontario
Picturesque 55-acre former tobacco farm fronting on two paved country roads in Norfolk County, around the corner from Hwy 3. Approx. 46 workable acres of high producing, sandy loam soil currently in a cash crop rotation by a tenant farmer. The north field has grown ginseng and the field closest to the buildings has not and would be suitable for it. Good water source with the pond near the centre of the workable ground. The 40'x80' pack barn is in great shape and features a heated bunkhouse space with washroom. A couple other storage buildings are handy for smaller equipment or tools. The two-storey farmhouse (vacant) has had some cosmetic updating recently, along with a new hydro panel and offers 4 bedrooms in total, with a huge primary bedroom on the main floor. This is a quality farm with ample upside potential. Do not delay, book your private viewing and add to your land base today. (id:60365)
227-229 St. Patrick Street
Ottawa, Ontario
Attention builders, investors, and developers! A rare opportunity awaits in the heart of Ottawa's iconic ByWard Market. This prime property is surrounded by the city's best restaurants, shops, and nightlife-offering unbeatable convenience and appeal. With R4UD zoning in place, the potential for redevelopment is wide open, whether you're envisioning a modern multi-unit building, mixed-use project, or a strategic addition to your investment portfolio. Properties like this don't come around often-capitalize on this thriving, high-demand area and bring your next big project to life! (id:60365)
231-233 St. Patrick Street
Ottawa, Ontario
Attention builders, investors, and developers! A rare opportunity awaits in the heart of Ottawa's iconic ByWard Market. This prime property is surrounded by the city's best restaurants, shops, and nightlife-offering unbeatable convenience and appeal. With R4UD zoning in place, the potential for redevelopment is wide open, whether you're envisioning a modern multi-unit building, mixed-use project, or a strategic addition to your investment portfolio. Properties like this don't come around often-capitalize on this thriving, high-demand area and bring your next big project to life! (id:60365)
235-237 St. Patrick Street
Ottawa, Ontario
Attention builders, investors, and developers! A rare opportunity awaits in the heart of Ottawa's iconic ByWard Market. This prime property is surrounded by the city's best restaurants, shops, and nightlife-offering unbeatable convenience and appeal. With R4UD zoning in place, the potential for redevelopment is wide open, whether you're envisioning a modern multi-unit building, mixed-use project, or a strategic addition to your investment portfolio. Properties like this don't come around often-capitalize on this thriving, high-demand area and bring your next big project to life! (id:60365)
93 High Street
London South, Ontario
This well-maintained unit is available for immediate move-in and offers exceptional value at $1,445 per month plus personal hydro. A one-year lease contract is required, as short-term rentals are not accepted. The apartment provides convenient amenities including pay-per-use laundry facilities and one parking space included in the rent, ensuring both comfort and practicality. Tenants are responsible for setting up their own hydro account prior to move-in and covering the cost of personal hydro, Wi-Fi/internet, and furniture. While air conditioning is not included, tenants are welcome to install window A/C units for added comfort. Perfect for individuals or couples seeking a clean, affordable, and ready-to-move-in space, this unit offers an excellent opportunity to settle into a quiet and convenient location. Contact us today to schedule a viewing or learn more about this available apartment! (id:60365)
24 Chestnut Drive
Guelph/eramosa, Ontario
Elegance and sophistication await in this one of a kind "Bristol" model by Charleston Homes in the Noble Ridge community of Rockwood. With $300,000 of upgrades, this home offers over 3,300 square feet of finished space and was designed to meet the expectations of the most discerning homebuyers. At the heart of this home is the showstopping kitchen featuring upgraded Barzotti cabinetry, Silestone Counters, an oversized island with double waterfall design and premium Miele appliances including a convection wall oven, speed oven, warming drawer and 36" gas range. The open-concept great room offers soaring cathedral ceilings, custom built-in cabinets, linear gas fireplace and integrated 5.2 surround sound system. The main level is complete with a separate office space, dining room, powder room and mudroom with laundry. The primary retreat includes an oversize walk-in closet and spa-like five-piece ensuite with deep soaker tub, twin floating vanities and a frameless glass shower. The second bedroom also features a 4 piece ensuite bath. The fully finished walkout basement is complete with a second great room, an additional bedroom, wet bar and a 3 piece bath. The garage is finished with the same attention to detail including epoxy floors, wall panel organizer system plus a premium steel workbench and cabinets. Additional upgraded finishes include premium porcelain and hardwood flooring, upgraded trim and light fixtures and "Control 4" whole home automation including motorized blinds throughout. With too many additional features to list, you need to view this home to learn all it has to offer. (id:60365)

