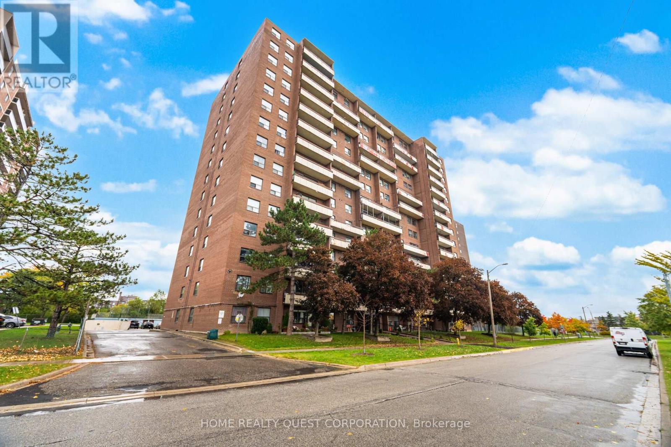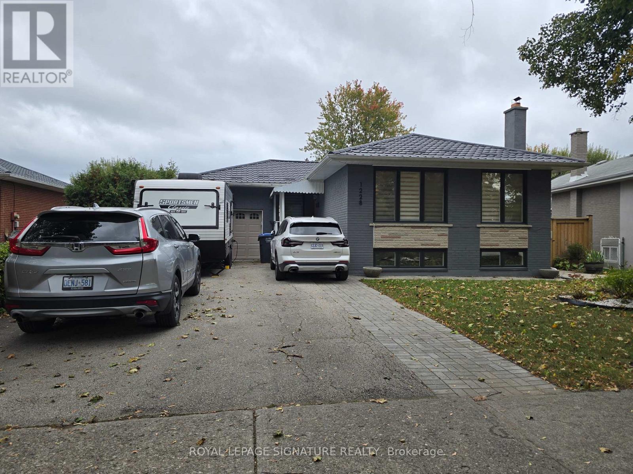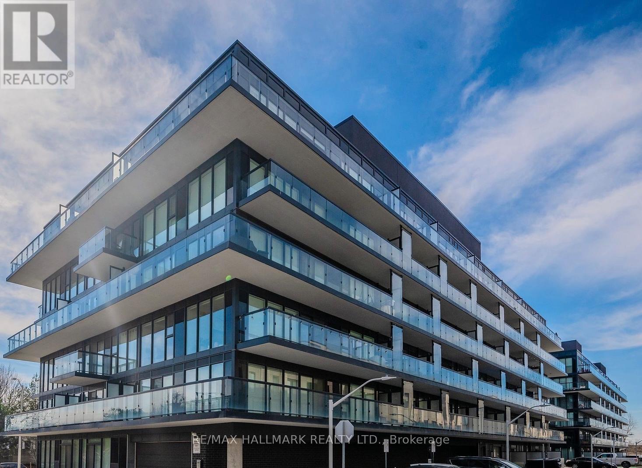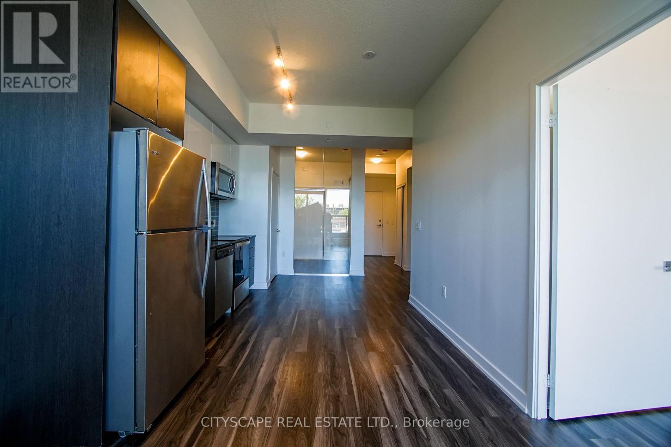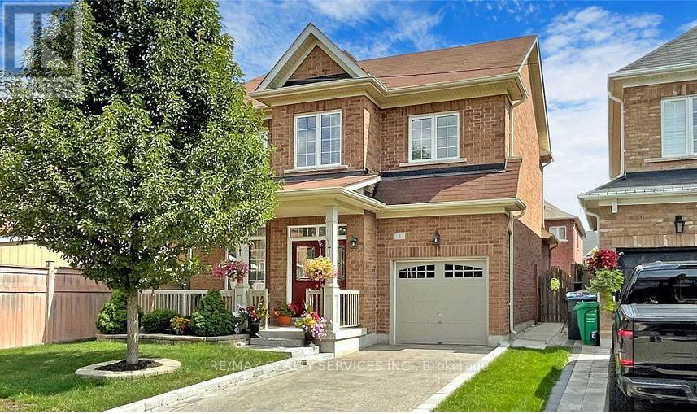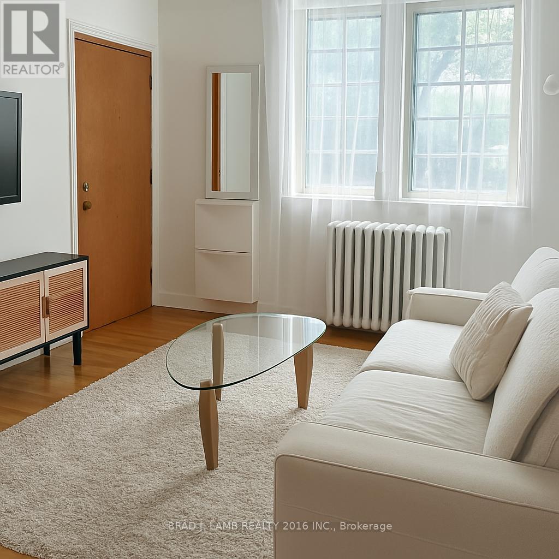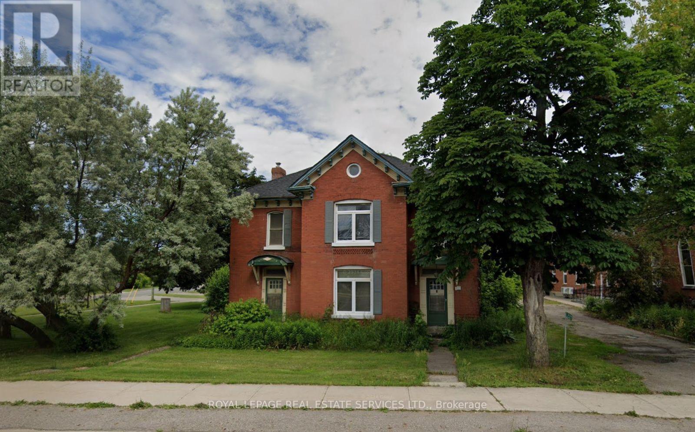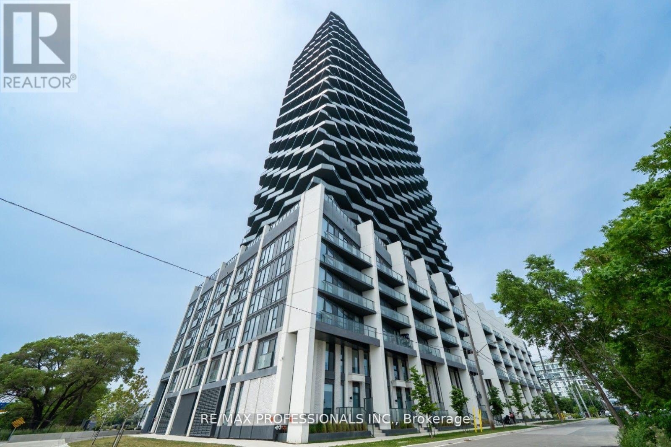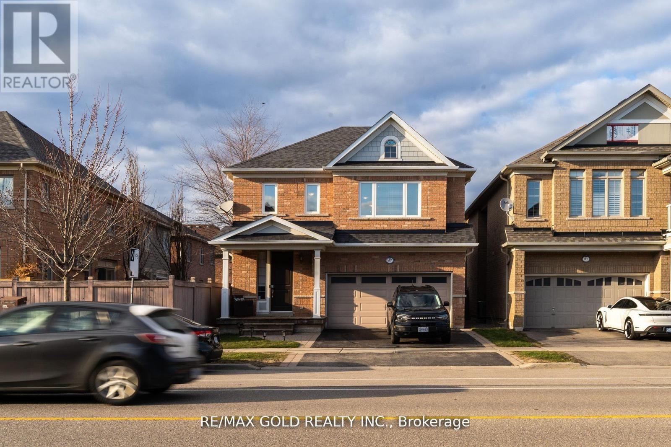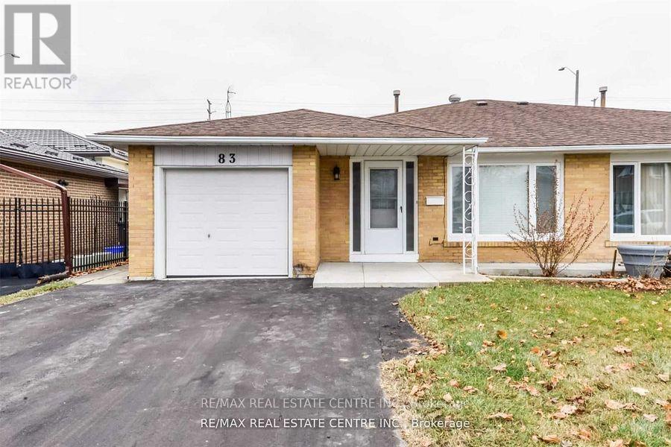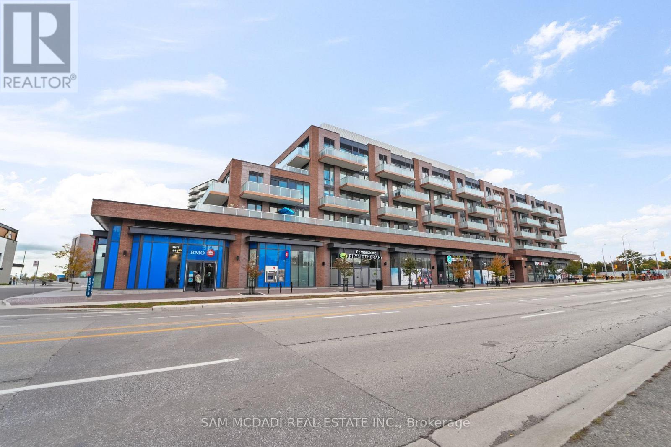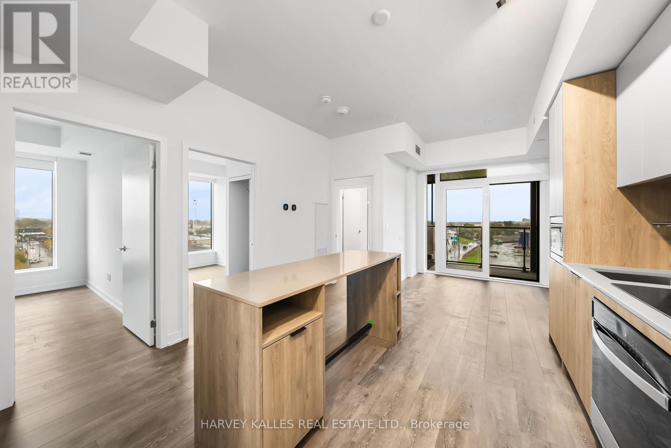203 - 45 Silverstone Drive
Toronto, Ontario
Spectacular 1710 sq.ft. of living space! Welcome to this spacious 2-level, 3 (THREE) Large bedrooms, 2 FULL Bath Condo featuring an open-concept main floor, convenient ensuite laundry, and a fantastic layout perfect for large families or shared living. Enjoy two private entrances for added flexibility and your own private balcony with beautiful views.Most utilities are included-offering exceptional value! Mature quite family oriented builing! Located in one of the city's most convenient areas, just steps to parks, library, pool, schools, shopping, groceries, Hospital, TTC transit, and Humber College. Come see it for yourself-you'll be AMAZED by the generous size of all three bedrooms and the functional layout this home offers! Includes 1 underground parking. Available January 1st. (id:60365)
1228 Canvey Crescent
Mississauga, Ontario
Bright and inviting 3 bedroom bungalow that's perfect for comfortable family living. Featuring a modern, renovated kitchen and bathroom, this home combines style and functionality with an open-concept living and dining area that's perfect for relaxing or entertaining guests. Step outside and enjoy the huge, fully fenced backyard - ideal for kids to play, summer barbecues, or simply unwinding in a peaceful, private setting. This is a clean, non-smoking home located in a quiet, family-oriented neighbourhood with mature trees, known for its charm, greenery, and friendly community feel. Conveniently close to schools, parks, shopping, restaurants, and public transit, you'll have everything you need just minutes away. A wonderful place to call home - spacious, sun-filled, and move-in ready! (id:60365)
A208 - 1117 Cooke Boulevard
Burlington, Ontario
****Walking Distance To Aldershot Go Station Minutes to Hwy 403, and QEW, Amazing, Bright, 1 bedroom condo, Great comfortable layout, 523 Sf+92 Sf balcony. This unit comes with 9 ft ceilings and floor-to-ceiling windows, this unit is flooded with natural light and feels open and airy throughout. Inside, youll love the functional open-concept layout, modern kitchen, spacious bedroom, and in-suite laundry for added convenience. The unit also comes with underground parking and a storage locker for your comfort and peace of mind Laminate floors throughout, Stainless Steel appliances, Granite counters, Ensuite Laundry. Close To Lake, Lasalle Park, Burlington Golf and Country Club, Hwy, Shops & Marina. Building offers great Amenities, Concierge, Gym, Party Room and more. (id:60365)
221 - 859 The Queensway
Toronto, Ontario
Welcome to this newly built luxury condo. This huge stunning over 850sqft 2 Bed plus Den that can easily be converted into a 3rd bedroom!! & 2 full Bath Unit is located in a luxury boutique style building in South Etobicoke with convenient access to all amenities, Pearson International Airport and all major highways! Top 3 reasons why you will love this property; 1) Ideally laid out open concept kitchen/living room with walkout to balcony quiet balcony with no noise! - No lost Space! 2) King Size Bed in Primary bedroom! 9ft floor-to-ceiling windows 3) Exceptional finishes include; quartz countertops, wide plank laminate flooring, stainless steel appliances, new lighting & more! Minutes to downtown toronto, Islington subway stn, great restaurants, parks, schools, public transit and highways 427/401/QEW. 1 Year old building w/24 hour security & state of the art amenities! (id:60365)
3 Bellcrest Road
Brampton, Ontario
Located In The REAL GEM BEAUTIFUL Upscale Neighbourhood "Ravines Of Credit Valley", This Beautiful Detached Home Offer Fantastic Curb Appeal Along With Very Spacious Living & Large Backyard.! Double Door Entry To Large Foyer. Hardwood Floors Throughout. Hardwood Stairs. 9Ft Ceilings. Separate Family Room, Living Room, Open To Modern Kitchen With Granite Counters & Built-In Dishwasher. Large Breakfast Area With Walk-Out To Yard. Formal Open Concept Living & Dining Rooms. Stainless-Steel Appliances. The 2nd Floor Features 3 Large Bedrooms. The Master With 4Pc Ensuite, Soaker Tub, Separate Shower & Large Walk-In Closet. Large Rear Yard With Patio. Pattern Stone Curbs On Driveway & Landing To Front Porch. Enjoy Walks In This Beautiful Neighbourhood, Parks & Credit River. Area With High Rated Schools. DO NOT MISS AN OPPORTUNITY TO OWN THIS GEM. (id:60365)
4 - 28 Springhurst Avenue
Toronto, Ontario
Bright And Functional Two-Bedroom Suite Nestled Just Outside Liberty Village! This Second-Floor Unit Offers A Smart, Open Layout With Large South-Facing Windows That Fill The Space With Natural Light. The Spacious Living Room Provides A Comfortable Area For Relaxing Or Entertaining Guests, Seamlessly Connecting To The Modern Kitchen Complete With Essential Appliances. Enjoy Cozy Bedrooms With Ample Storage, The Convenience Of Ensuite Laundry, And A Well-Maintained Bathroom. Steps To The Lake, Trails, And Transit. Surrounded By Trendy Cafés, Top Restaurants, Boutique Shops, And A Vibrant Arts Scene. Experience Urban Living With A Touch Of Lakeside Charm In One Of Toronto's Most Sought-After Neighbourhoods! (id:60365)
2527 Dundas Street W
Oakville, Ontario
This residential property in North Oakville presents a unique redevelopment opportunity. Buyers can renovate and occupy the existing home, rent it out, or explore rezoning options to unlock its full potential (construction of up to 8 story residential building). Located at the prime intersection of Dundas and Bronte, it offers easy access to a range of amenities, making it an ideal investment or project for the future. Please note: seller is willing to entertain a vendor take back mortgage! (id:60365)
305 - 36 Zorra Street
Toronto, Ontario
Brand New stunning condo. This sleek 1-bedroom + den unit in the heart of Etobicoke features an open-concept layout, upgraded flooring throughout, high end custom cabinets in the den and closets, eat in centre island spacious upgraded bathroom with a large peaceful balcony. The open concept eat-in kitchen features built-in appliances and functional design. Enjoy top-tier amenities: outdoor pool, fitness center with sauna, yoga studio, party room, demo kitchen, BBQ area, kids' club, art room, and 2 guest suites all designed for luxury living! Ideal for remote professionals, the co-working spaces offer a seamless mix of efficiency and relaxation. (id:60365)
87 Scott Boulevard
Milton, Ontario
Welcome to 87 Scott! This beautiful 3-bedroom, 4-bathroom detached home sits in Milton's sought-after Scott community. It features an open-concept layout with elegant dark hardwood floors on the main and second levels. The bright living and dining area with coffered ceilings connects to a modern kitchen with granite counters, a stylish backsplash, stainless-steel appliances, and a sunny breakfast area with large patio doors. The mudroom includes laundry and direct garage access for extra convenience. Step outside to a private, landscaped backyard with custom stonework and a shed-perfect for relaxing or entertaining. Upstairs offers a cozy family room with a gas fireplace, a spacious primary bedroom with a built-in walk-in closet and spa-like ensuite, plus two more great-sized bedrooms and another full bath. The finished basement adds even more living space with a large rec room, pot lights, and a4-piece bath, with the option to use it as a fourth bedroom. Enjoy peace of mind with new windows installed in February 2023 and a new furnace from July 2022. The home also features a digital thermostat, Wi-Fi-enabled light switches controlled by phone, a built-in front entrance coat closet, and a rental water heater. One curtain in the guest bedroom is excluded, and all other curtains are included. Located near Scott Park, Holloway Park, top-rated schools, the GO Station, shopping, and Highway 401, this home combines comfort, updates, and family-friendly living in one of Milton's most desirable neighborhoods. (id:60365)
Lower - 83 Autumn Boulevard
Brampton, Ontario
Spacious 2 Bedroom Legal Apartment With Terrific Layout and Laminate Floors Throughout! Large Backyard! Amazing Location Along A Bus Route, Near Bramalea City Centre, Bramalea GO Station, And Many Schools! Quiet Family Friendly Neighbourhood! Utilities $150 Per Month (Includes Wifi & I.P.T.V.) (id:60365)
212 - 215 Lakeshore Road W
Mississauga, Ontario
Welcome to 215 Lakeshore Rd W, Unit 212 - a stylish 1-bedroom + den, 1-bathroom condo in the sought-after Brightwater community of Port Credit. Offering approximately 500 sq. ft. of thoughtfully designed living space, this suite combines modern finishes with a highly functional layout. The open-concept kitchen features built-in stainless steel appliances, sleek cabinetry, and a convenient center island that doubles as a breakfast bar. The bedroom includes direct access to a large private terrace (132 sq. ft.), creating a seamless indoor-outdoor flow rarely found at this size. A versatile den provides the perfect space for a home office or guest nook. Set in one of Mississauga's most desirable neighbourhood's, you're just minutes from the Port Credit GO Station, waterfront trails, marina, boutique shops, and dining - with easy access to the QEW and downtown Toronto. (id:60365)
514 - 1007 The Queensway
Toronto, Ontario
Welcome to Verge East, a brand new, state-of-the-art development in the heart of Etobicoke! This never-lived-in 3 bedroom, 2 full bathroom unit comes equipped with 1 parking and 1 locker as well as a large open balcony with clear views. This suite offers a modern, open concept design with plenty of space at over 900 sq. ft. with a 43 sq. ft. balcony! Attention to style and detail everywhere with two-tone cabinetry in the kitchen, built-in kitchen appliances, premium laminate flooring and chic finishes in the bathrooms. Your primary bedroom has it's very own 4-piece ensuite bathroom and all bedrooms are fitted with large closets and large windows, which let in tons of natural light! Location, location, location! Transportation is a breeze with public transit, the QEW, the 427 and GO STATION/ TTC connections at your fingertips. Close to Sherway Mall and plenty of big box stores, entertainment, food and plenty more! With a focus on the integration of technology, this building uses digital keys and systems such as 1VALET (smart building operating system) for enhanced security and convenience. (id:60365)

