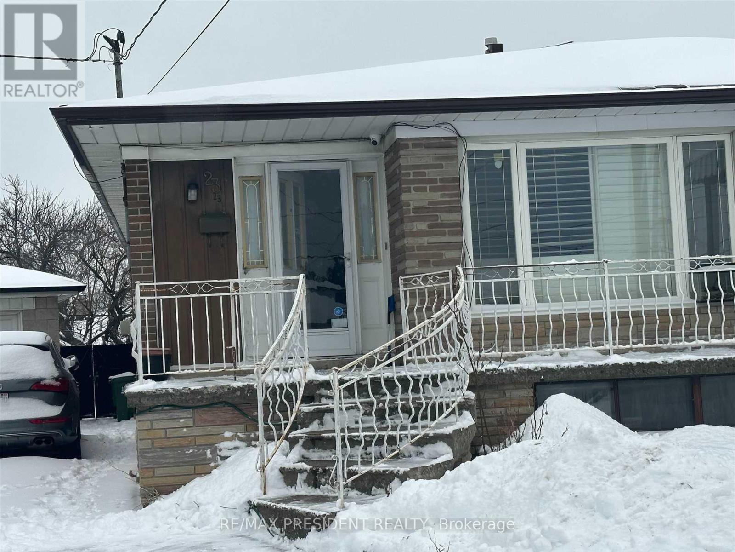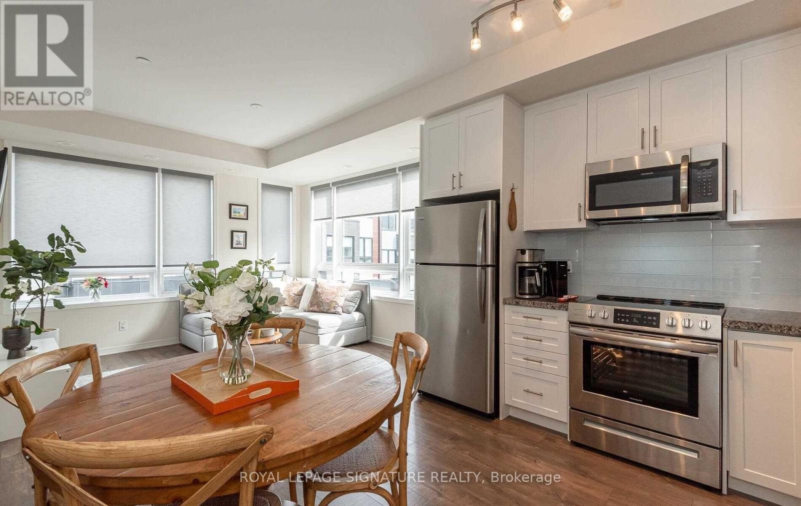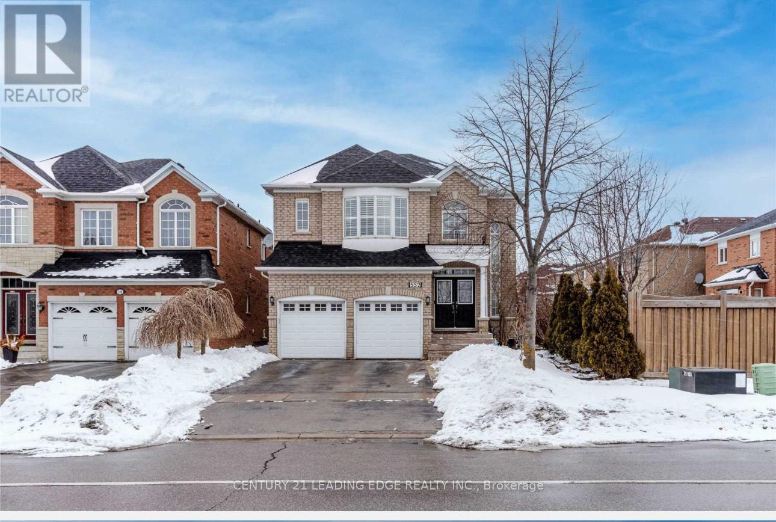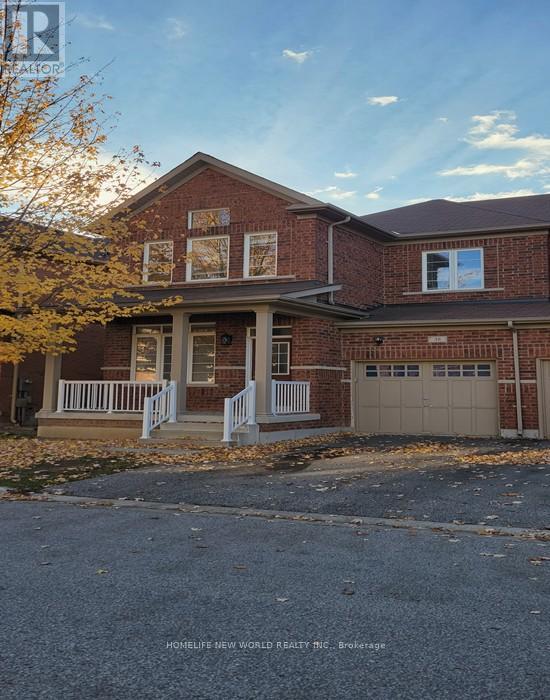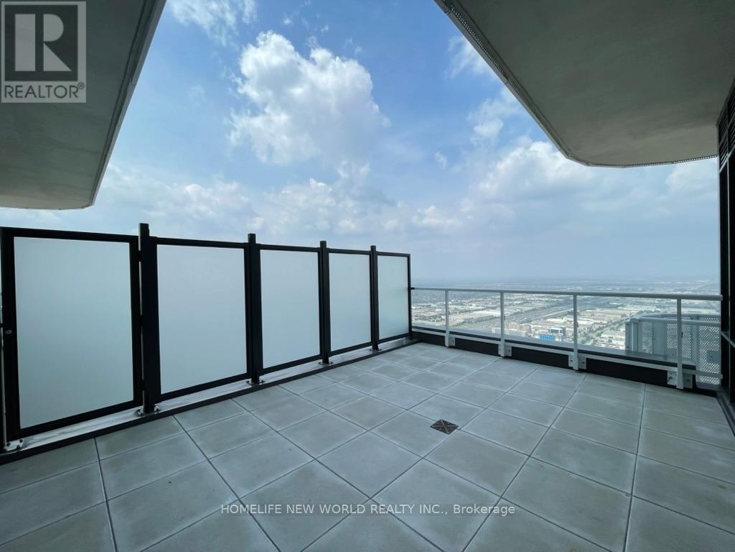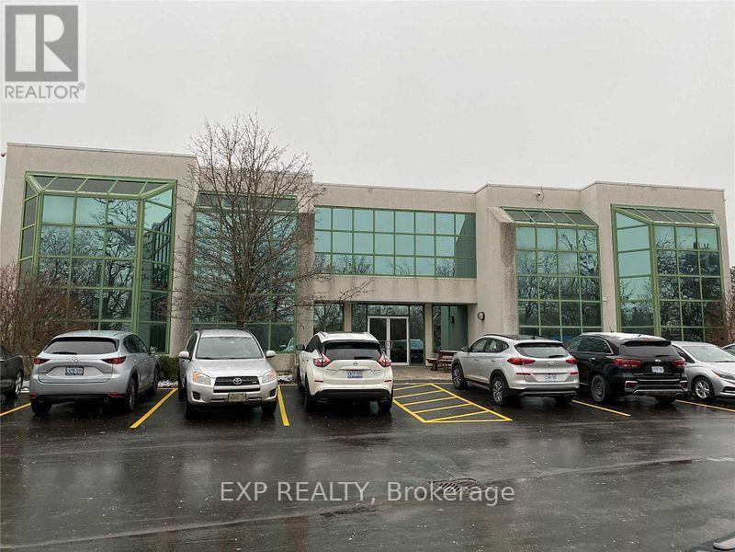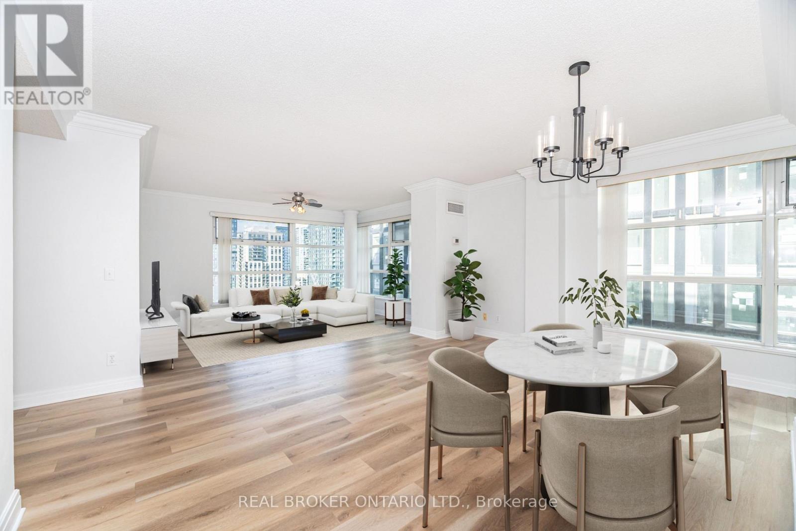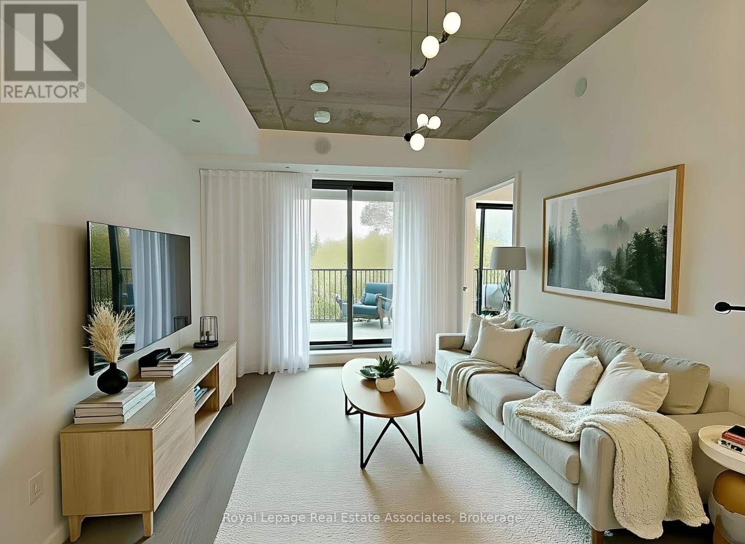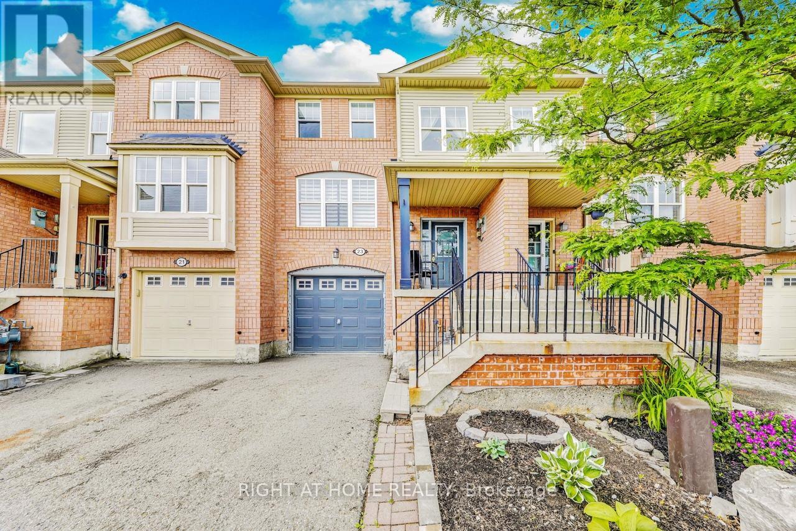23 Davelayne Road
Toronto, Ontario
Stunning, Renovated In A Very Desirable Neighborhood. Steps Away To Elementary School And Public Transit. Minutes Away To Hwy 400, 401, And All Public Amenities. Tenant will be paying 70%of the utilities (id:60365)
301 - 1120 Briar Hill Avenue
Toronto, Ontario
Welcome To Briar Hill. Where Location Meets Lifestyle. Don't Miss This Rare Opportunity To Live In One Of Toronto's Most Desirable Communities. This Upgraded 2-Bedroom, 2-Bath Corner Unit Offers A Spacious 200 Sq. Ft. Terrace With Toronto Skyline Views, A Bright Open-Concept Kitchen And Living Area, And Ample Natural Light. Ideal For Relaxing Or Working From Home. Located Steps From TTC, Shopping, Restaurants, Parks, And All Major Amenities. Well-Maintained Unit With Amazing Landlords. Ready For The Right Tenants. Parking & Locker included. (id:60365)
18 - 20 Lytham Green Circle
Newmarket, Ontario
Live in this Beautiful New Townhouse at Glenway Urban Towns in Newmarket! With over 1200 sq. ft. of Interior Space and a 356 sq. ft. Rooftop Terrace, it Offers Plenty of Room for a Growing Family. It Boasts 2 Bedrooms, 1 Powder Room and 1 Full Bathroom. It's situated on the Upper 2 Levels and has a Beautiful Private Rooftop Patio! BBQ's Allowed! The Open Concept Floor Plan, Upgraded Kitchen, Bathrooms and Vinyl Floors Throughout Add a Touch of Modern Elegance. Plus, the Location is Incredibly Convenient with Upper Canada Mall across the Street, Newmarket GO Bus Terminal next door, Viva Bus at Yonge, Southlake Hospital down the street, and Shopping Plazas all Nearby! It's the Perfect Blend of Suburban Tranquility and Modern Amenities! Available February 1, 2026. (id:60365)
552 Melville Avenue
Vaughan, Ontario
Great Location! Minutes To Schools, Parks, Lcbo, Hospital, Libraries, Shopping, Restaurants, Vaughan Mills, 401, 404, 407 & 427.Stunningly Renovated! Premium Deep Lot Fronting To Park, Professionally Landscaped. Beautiful New Quartz Countertops In Kitchens And Washrooms. Wainscoting. Premium Vinyl Flooring Installed Throughout. 9 Ft Ceiling On Main And Soaring Entryway With Beautiful Chandelier. S/S Appliances In Kitchen. (id:60365)
119 John West Way
Aurora, Ontario
Beautiful 3-bedroom townhome in the heart of Aurora! This bright, well-maintained home features an updated kitchen with granite countertops, bamboo flooring throughout, and a functional open-concept layout. Enjoy a landscaped, private backyard-ideal for relaxing or entertaining. Located steps from walking trails, parks, schools, shopping, Go transit, and all major amenities. A Must See! (id:60365)
38 Prebble Drive
Markham, Ontario
Ideal family Semi-Detached House, 4 Bedrooms In A Great School Area (Wismer PS & BuroakSS). Close To Mount Joy Go Station. Minutes To Public Transit, Parks, Restaurants, Banks, and Groceries. 9' Ceiling And New Vinyl Floorings Throughout On Main and 2ndfloors, Sep Entrance To Basement, Direct Access To Garage. Wood-Blinds Throughout. Steps Away From The Park. (id:60365)
Ph106 - 225 Commerce Street
Vaughan, Ontario
Penthouse unit at brand new Festival Condo by Menkes. Rare 2 bedroom, 2 bathroom layout with no wasted space. 783 sqft interior plus 450+ sqft terrace and balcony. 10 ft ceilings, floor-to-ceiling windows, sleek modern kitchen with premium built-in appliances and designer backsplash. Primary bedroom with walk-in closet. Both bathrooms with full bathtub. Parking and locker located close to elevator for added convenience. Steps to TTC subway and major transit hub (YRT, Viva, Zum). Quick access to Hwy 400/407. Close to Vaughan Mills, IKEA, Costco, Walmart, York University and Assembly Park. (id:60365)
208 - 275 Renfrew Drive
Markham, Ontario
Relocate Your Business to This High-Profile Office Building in the High Demand Location of Buttonville, Bright Built Out Second Floor 1930 Sq. Ft, Across from Buttonville Airport, Easy Access to Major Highways, Steps to Public Transit, Floor Plan Attached to Listing, Electric Car Charger Station on Site in Parking Area, Commercial Credit Application, Rent Escalations Years 2-5, No School, Gym/Fitness, Medical or Retail Uses Permitted. Vacant Available Immediately! (id:60365)
2301 - 50 Lombard Street
Toronto, Ontario
Executive, Spacious 2 Bedroom, 2 Full Baths Corner Suite In The Award Winning Iconic Boutique Complex -'The Indigo'. Bright,1094 Sq Ft, Split Bedroom Layout With Large Windows On Both Sides. Renovated Kitchen With Quartz, Pull-Out Cabinetry, New Flooring, Newly Painted, And Stainless Steel Appliances. Large Primary Bedroom Featured By A 4-Piece Ensuite & A Wall To Wall Closet. Double Closet In 2nd Bedroom. Ensuite Laundry, Parking And Locker. This One Has It All. Minutes To St. Lawrence Market, The Theatre District, Eaton Centre, Church St, Restaurants, Subway, Gardner/Exp, Groceries, Cafe's And Yonge/Dundas Square! Walking Distance To The Financial District. 24 Hours Concierge Visitor Parking, Exercise Room, Roof Top Terrace With Bbq's, Party Room, Billiards And More. Close To Line 1, The TTC Yonge-University Subway Line, A Few Blocks To Queen Or King Subway Stations And Close To The Path Downtown Walkway. (id:60365)
404 - 1720 Bayview Avenue
Toronto, Ontario
Brand new, never lived in, design-forward residence perfectly placed in Toronto's highly desirable Mount Pleasant East community. This stunning 2-bedroom, 2-bathroom suite with a dedicated study blends modern luxury with rustic character. Its exposed concrete ceilings create an urban edge, while warm finishes and sleek details bring sophistication and comfort together in one harmonious space. The open-concept layout features a contemporary kitchen with premium appliances, quartz countertops, and stylish cabinetry. Both bedrooms offer generous closet space, with the primary suite including a beautifully appointed ensuite. Enjoy the convenience of in-suite laundry and the added bonus of parking. Leaside Common's thoughtful architecture combines traditional and modern brickwork for a distinctive facade, complemented by spacious terraces and boutique-style amenities that cater to every lifestyle. Step outside and experience the best of Midtown Toronto. Within just moments from Yonge & Eglinton's vibrant mix of shops, cafes, restaurants, and entertainment. TTC access right at your doorstep, Eglinton subway station and the new Laird Crosstown LRT within walking distance, commuting across the city has never been easier. Surrounded by top-rated schools, lush green spaces like Sherwood and Sunnybrook Park, and a strong sense of community, this residence offers the perfect balance of urban energy and neighborhood charm. Parking, Heat and Internet included. (id:60365)
1305 - 552 Wellington Street
Toronto, Ontario
Experience the epitome of luxury living at One Hotel Residences in this stunning 2-bedroom, 2-bath suite on the 13th floor. Thoughtfully designed with high-end finishes and an airy open-concept layout, Unit 1305 offers an unmatched blend of comfort, style, and lifestyle.This beautifully appointed suite features floor-to-ceiling windows, filling the home with natural light and showcasing vibrant city views. The modern kitchen boasts premium integrated appliances, sleek cabinetry, and a spacious island - perfect for cooking, dining, or entertaining. The primary bedroom includes a spa-inspired ensuite and generous closet space, while the second bedroom is ideal for guests, an office, or a tranquil retreat.Residents enjoy full access to the hotel's world-class amenities, including a state-of-the-art fitness centre, rooftop pool with iconic views, 24-hour concierge, valet services, room service, and on-site restaurants and lounges. Located in the heart of King West, you're steps from Toronto's best dining, nightlife, shopping, and parks.Perfect for end-users or investors seeking luxury, convenience, and exclusivity in one of Toronto's most sought-after buildings.Your 5-star lifestyle awaits at One Hotel Residences. Includes gas stove, washer and dryer, stainless steel appliances (fridge, microwave, gas range and oven), blackout blinds in the bedrooms. Enjoy all the fantastic amenities offered at 1 Hotel! (id:60365)
23 Seed House Lane
Halton Hills, Ontario
Welcome to this beautifully upgraded freehold townhouse in the heart of Georgetown. Designed in a modern style, this spacious home features 3 bedrooms and 3 bathrooms across a bright, functional layout.The main floor offers an open-concept kitchen with granite countertops, stainless steel appliances, and a stylish backsplash - perfect for everyday living and entertaining. The spacious living room includes pot lights, hardwood floors, and a walkout to a beautifully maintained backyard.Upstairs, the primary bedroom boasts a walk-in closet and a private 3-piece ensuite bath. Two additional bedrooms include generous closets and a second 3-piece bathroom. Enjoy the convenience of inside access to the garage and a laundry area with walkout to the backyard.This property also features a low POTL fee covering snow and garbage removal for worry-free maintenance. Located within walking distance to Georgetown Marketplace, schools, parks, and local shops - this home offers comfort, convenience, and modern style.Perfect for first-time home buyers or anyone looking to enjoy easy living in a desirable location! (id:60365)

