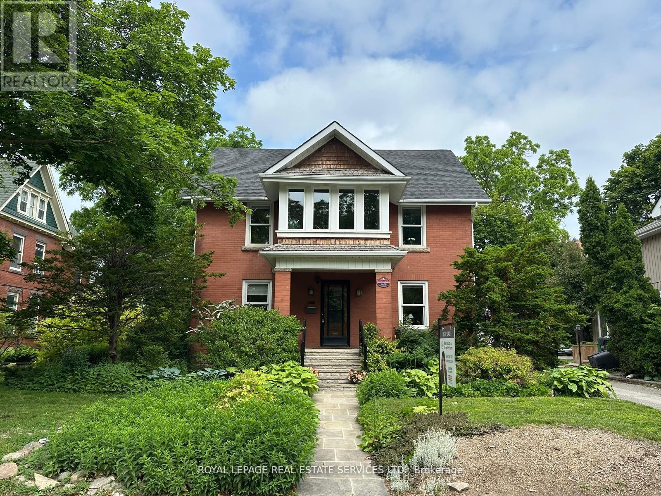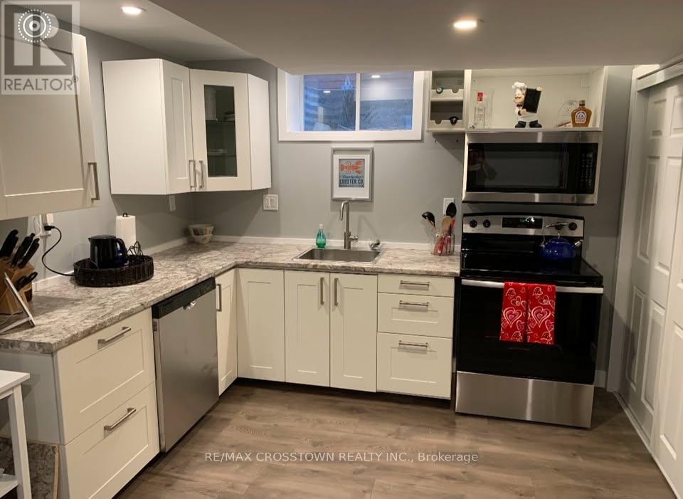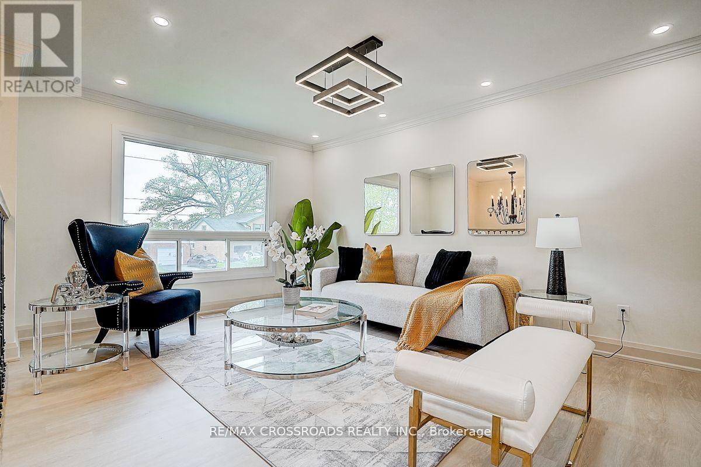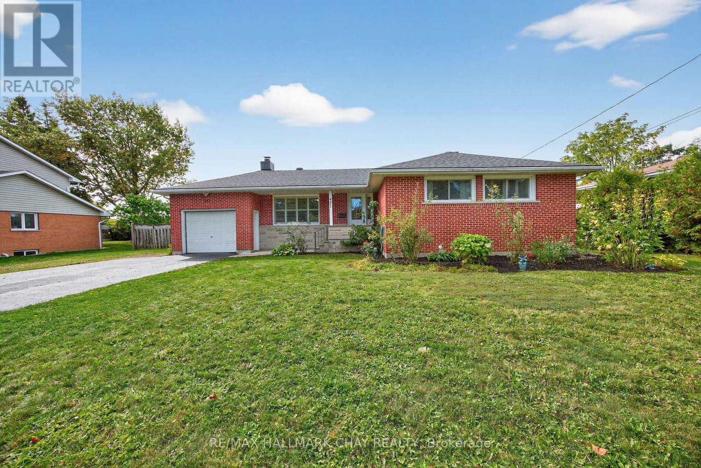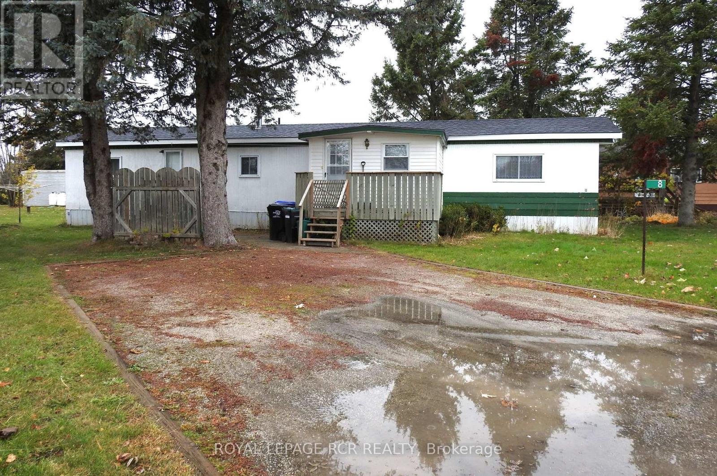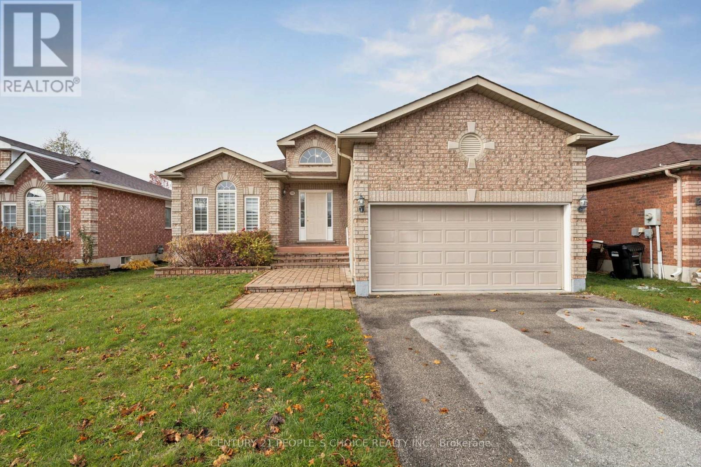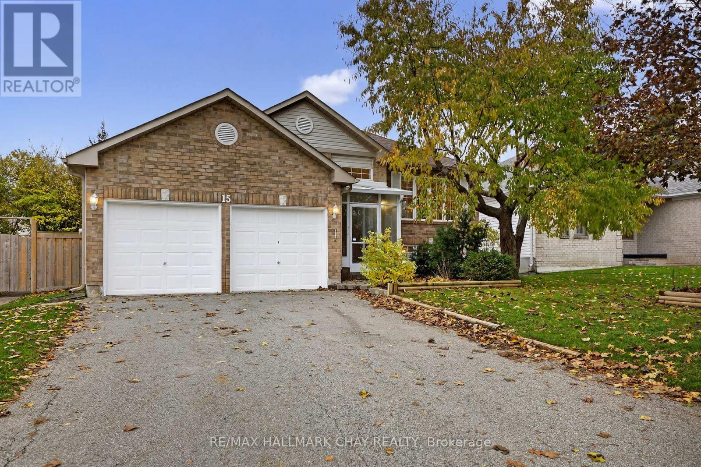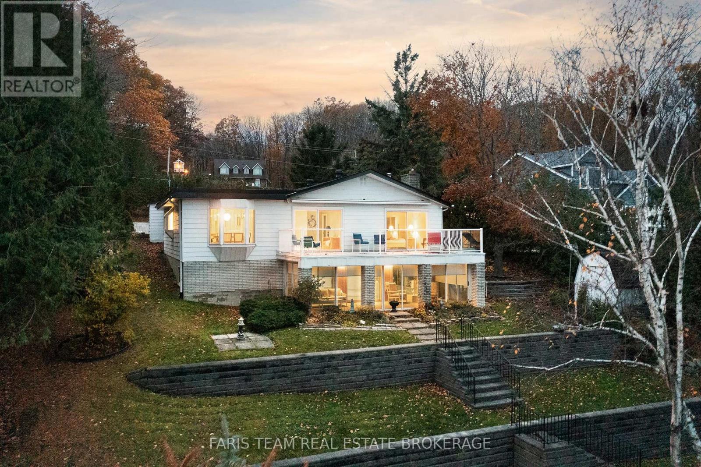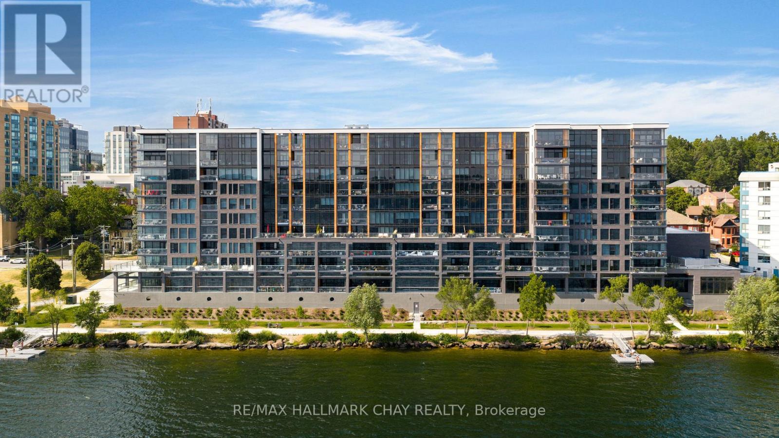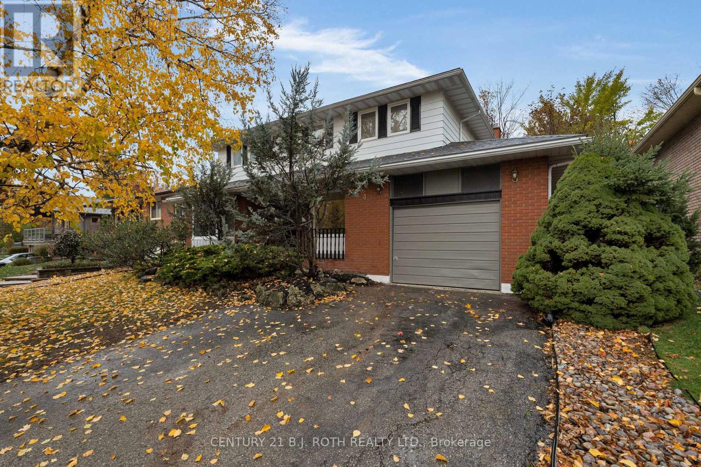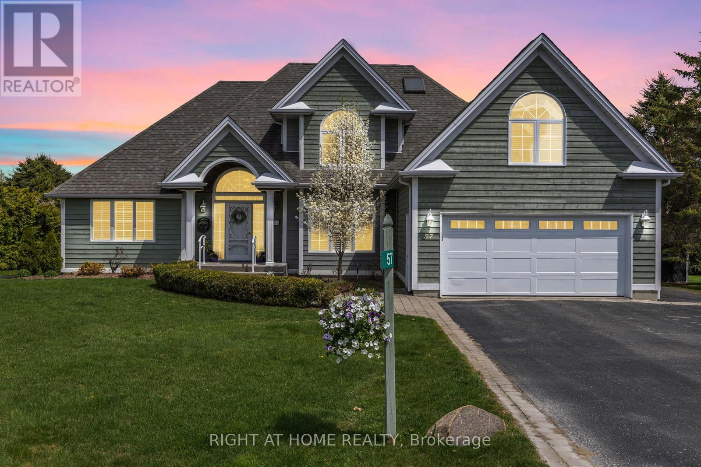32 Wellington Street E
Brampton, Ontario
Timeless Elegance Meets Modern Comfort in the Heart of Downtown Brampton. Step into the charm and character of this stunning home where timeless craftsmanship meets thoughtfully curated modern updates. From the moment you enter, you'll be captivated by the exquisite millwork, rich hardwood flooring, and a classic floor plan that seamlessly blends formal elegance with everyday comfort. An inviting fireplace sets a warm, sophisticated tone in the main living area, while the layout offers both traditional and open spaces perfect for entertaining and family life. With four spacious bedrooms on the second floor and a massive finished loft that serves beautifully as a fifth bedroom or luxurious primary retreat, this home adapts effortlessly to your lifestyle. The upper sunroom offers a tranquil space to unwind, overlooking the front gardens and adding to the homes enchanting charm. At the rear, a stunning family room addition with wraparound windows brings the outdoors in, showcasing a private backyard oasis filled with lush perennials, blooming wisteria vines, and a newly built deck ideal for summer entertaining or peaceful morning coffees. A designated garden plot allows you to grow your own vegetables, and a double garage provides ample storage or the potential for a future garden suite, workshop, or spacious two-car parking. There's room for up to 5 vehicles total. Enjoy modern updates throughout, including NEW UPGRADED ELECTRICAL, renovated bathrooms, a modernized kitchen, some newer windows (2024), a new roof (2022), and efficient gas radiant heat for year-round comfort. Located just steps from Gage Park, downtown shops, acclaimed restaurants, cultural events, walking trails, and GO Transit, this rare offering is more than a home its a piece of Downtown Brampton's elegant lifestyle with all the conveniences of contemporary living. Don't miss your chance to own this one-of-a-kind downtown gem. Schedule your private viewing today. (id:60365)
Basement - 50 Ferguson Drive
Barrie, Ontario
Welcome to our home at 50 Ferguson Drive in Barrie.Ferguson Drive is located in Barrie's north west section of the city off of Livingstone near Ferndale Drive. It is close to many parks, schools, tons of shopping, restaurants, and Bayfield Street. Everything is close by! It is a very safe neighborhood and very family friendly.The 2-bedroom apartment is in the lower level and is completely separate and registered with the City of Barrie. The unit has their own in suite laundry. The unit includes one parkingspot as well.The home is available December 1st 2025.We will allow a pet in the home. We understand they are one of the family and would never want someone to sacrifice their pet just to live somewhere. Because this is a duplex however, we have to limit it at one pet so that it's reasonable for both parties.We take good care of our tenants and we expect that in turn, you will take good care of our home. We want this home to be a place you would be proud to live in and for you to make it your own.The rent for the apartment is inclusive of utilities.We look forward to seeing you! (id:60365)
160 Letitia Street
Barrie, Ontario
Welcome to 160 Letitia Street, nestled in the prestigious Letitia Heights community of Barrie a home that redefines modern living. This brand new fully renovated raised bungalow showcases over $150K in top-to-bottom thru-out upgrades, blending timeless design with contemporary elegance. Step inside to discover a bright open-concept layout with smooth ceilings, wide-plank flooring, and abundant pot lights, where the living and dining rooms are enhanced by an elegant waffle ceiling. The chefs kitchen shines with brand-new cabinetry, Quartz countertops, ceramic backsplash, undermount sink ,Large 24x48 tiles, stainless steel appliances, and a central island with breakfast bar. Offering 3 bedrooms on the main level plus 2 more in the finished basement with a second kitchen and laundry, this home is ideal for multi-generational living or rental potential. The lower level boasts soaring 8.5 ft ceilings and direct garage access, creating both comfort and convenience. A private, oversized backyard completes the package, perfect for family gatherings. With recent updates including newer windows(2020) , roof (2020), and a new electrical panel with EV charging outlet, this move-in-ready home provides peace of mind for years to come. Located just minutes from schools, parks, trails, shopping, and Hwy 400, this is the perfect balance of lifestyle and location. Don't miss the opportunity to make this stunning property your own. (id:60365)
1415 Cunningham Crescent
Severn, Ontario
Welcome to 1415 Cunningham Cres in Severn! Nestled on the edge of Orillia's desirable North Ward, this lovingly maintained 3-bedroom, 3-bathroom two-storey waterfront home offers the perfect blend of comfort, convenience, and lifestyle. Situated on a peaceful canal with direct access to Lake Couchiching, enjoy effortless boating, fishing, and water sports right from the dock in your own backyard. The main floor features a spacious sunken living room with a cozy gas fireplace and soaring vaulted ceilings, creating a warm and inviting atmosphere, as well as an office, family room, kitchen with pantry and a large dining room. Upstairs you will find 3 bedrooms including a primary with ensuite. You'll also appreciate the space to relax on the large back deck with a pergola, and room for toys in the attached 2 car garage with inside entry, and the peace of mind that comes with a steel roof! Just steps from scenic walking trails and minutes to all amenities, with quick access to Highway 11, this home is ideal for both relaxed living and active lifestyles and could make the perfect family home or weekend retreat. Don't miss this rare opportunity to own waterfront property in one of the area's most sought-after neighbourhoods. (id:60365)
451 Jamieson Drive
Orillia, Ontario
Quaint & Cozy 2 + 2 Bedroom, 2 Bathroom Bungalow Nestled On Large 90 x 131Ft Lot, In A Great Family Friendly Neighbourhood In Sought After Orillia! Open Concept Layout Features Hardwood Flooring & Large Windows Throughout. Chef's Kitchen Features Built-In Counter Range Stove, Stainless Steel Fridge, Lots Of Cabinetry Space, & Huge Centre Island With Eating Area! Perfect For Entertaining Family & Friends. Kitchen Overlooks Living Room With Beautiful Granite Wood Burning Fireplace, Ceiling Fan, & Walk-Out To Backyard Deck! Primary Bedroom Features Large Closet & Window. Plus Additional Bedroom, & 3 Piece Spa Like Bathroom With Huge Walk-In Waterfall Shower, Linen Closet, & Vanity! Fully Finished Lower Level Boasts Spacious Rec Room With French Door Entry, Gas Fireplace, Pot Lights, Large Windows, & Laminate Flooring! 2 Additional Lower Level Bedrooms With Closet Space, Ceiling Fan, & Windows! Lower Level Laundry Room With Double Sink & Closet. Fenced Private Backyard With Spacious Deck, Hot Tub, & Tons Of Space For Children To Play & All Your Gardening Needs! 1 Car Garage With 5 Additional Driveway Parking Spaces & No Sidewalk! New Furnace (2024). 200 AMP Electrical Panel. Nestled In Prime Location Close To All Amenities Including Hawk Ridge Golf Club, Schools & School Bus Stop, Grocery Stores, Parks, Restaurants, Rec Centres, Shopping, Couchiching Beach, & Highway 12 & Highway 400! (id:60365)
8 Fergushill Road
Oro-Medonte, Ontario
Welcome to a Peaceful Country Setting in Fergushill Estates. Close to town with many amenities and several Lakes close by. This single wide Mobile home features 2 spacious sized bedrooms with 1 4 pce. washroom. The convenient front foyer offers plenty of room to move around and take off coats boots etc. with a large closet with selves. The bright Living Room offers 2 windows allowing all Natural Sunlight in and is open to the eat-in Kitchen. 2 spacious bedrooms with laminate flooring and bright windows. Nice sized lot with double wide parking with 2 parking spaces. The New Land Lease to Buyer is $690.96 (Lease $655 Tax $14 and Water $21.96) per month. The Buyer has a $250 application fee for Park Approval. Legal Description: Lot 45, Pyramid Villager Mobile Home Model #6, Serial #3614C (id:60365)
136 Marsellus Drive
Barrie, Ontario
Beautifully Renovated Brick Bungalow in Barrie's Desirable South End This recently renovated 1,538 sq. ft. brick ranch bungalow (total finished area 3091 sq. ft.) offers a perfect blend of comfort and convenience. Sun-filled and carpet-free throughout, this home features 3+1 bedrooms and 3 bathrooms, laminated in key areas. The main floor boasts a spacious family room with a cozy gas fireplace, a modern kitchen, and a bright breakfast area with patio doors leading to a deck and fenced backyard-ideal for entertaining or family gatherings. The primary bedroom includes an ensuite bath, and the main floor laundry room adds extra convenience. The fully finished basement offers additional living space with a large great room, kitchenette, bedroom, and 3-piece bath-perfect for guests or in-law potential. Located close to top-rated elementary and high schools, beautiful parks, and with easy highway access for commuters, this home truly has it all. (id:60365)
15 Webb Street
Barrie, Ontario
Welcome to your new home at 15 Webb in Barrie - a cheerful raised bungalow that's just waiting to welcome you! With 3+2 bedrooms, 2+1 full bathrooms, and 2 kitchens spread over two bright levels, this well-loved home sits on a big, private, tree-filled lot that feels like your own backyard oasis. Come on in! The main floor greets you with plenty of natural light and an easy flow between the living room, dining area, and kitchen. You'll find three comfy bedrooms and a full bathroom - perfect for everyday family life. The double-attached garage means no more scraping snow off the car, and there's plenty of room for bikes and tools. Head downstairs to the finished walk-out lower level with in-law potential - it's bright, cozy, and ready for movie nights or sleepovers. There's a second kitchen, two more bedrooms, another full bathroom, and its own entrance. Whether it's for grandparents, teens, or guests, this space makes everyone feel at home. Step outside to your summer happy place: a clean, well-maintained above-ground pool surrounded by mature trees. Kids can splash, adults can relax, and the huge lot gives everyone room to run, garden, or just enjoy the peace and quiet.This move-in-ready home has been cared for with love and is perfect for families who need space, flexibility, and a little backyard magic. (id:60365)
481 Islandview Lane
Midland, Ontario
Top 5 Reasons You Will Love This Home: 1) Indulge in 105' of real, accessible shoreline with a stunning south-easterly view toward Snake Island, where you will wake up to sunrises over the water and end the day with a golden evening glow that you simply can't replicate inland 2) This is one of those rare and coveted shorelines that is rarely for sale, peaceful, mature, and deeply treasured, offering a chance to embrace a lifestyle that few ever get to experience 3) The additional rear parcel offers room to grow, where you can imagine a detached studio, guesthouse, workshop, or a garage to showcase a collection of vintage cars and recreational toys 4) A thoughtful layout featuring three bedrooms and three bathrooms, an updated kitchen, hardwood flooring, open-concept family areas, a Muskoka room, a spacious primary suite, a sauna, and a lower level walkout that seamlessly connects you to the water, designed for effortless everyday living and year-round enjoyment 5) Freshly painted with an interlock driveway, single car garage with inside entry, and an outdoor patio perfect for entertaining, as well as the forced air heating ensures comfort through the seasons, and the water view follows you from nearly every room. 1,448 above grade sq.ft. plus a finished lower level. (id:60365)
302 - 185 Dunlop Street E
Barrie, Ontario
The perfect condo does exist! This beautiful 'Sapphire' model suite is located directly on the front of the building and has spectacular unobstructed Southern views over picturesque Kempenfelt Bay. The open concept floor plan is flooded with natural light through floor to ceiling windows and features 1510 sq ft of incredibly well curated living space. 9' ceilings and upgraded light fixtures make the space feel light and airy. The crisp, neutral colour palette is highlighted by beautiful laminate floors and a stunning kitchen with white shaker cabinetry, quartz counters, and stainless steel Kitchen-aid appliances with beverage centre and integrated Blomberg fridge. The floor plan has 2 large bedrooms each with their own ensuite and stunning lake views, an oversized den which makes for a great 3rd bedroom, office, or flex space, as well as a convenient powder room and large laundry with plenty of storage. Take in sunrises and sunsets on your South facing balcony with Lumon glass enclosure system which allows you to enjoy the outdoor space 3 seasons of the year. The cherry on top here is the two side-by-side parking spaces which are conveniently located on the same level as your suite, which means no elevators when bringing in groceries or moving items in and out. The amenities at Lakhouse and its location are second to none. Fitness room, oversized party room, spa, steam room, sauna, roof top bbq/patio, and private dock on Lake Simcoe to name a few. The convenient location allows you to walk to all of downtown Barrie's incredible restaurants, pubs, and boutique local shops all while being located directly on the shores of Lake Simcoe with access to beaches, docks, walking trails, and parks. Welcome home. (id:60365)
4 White Pine Place
Barrie, Ontario
Welcome to 4 White Pine Place a two-storey, five-bedroom home on one of Barrie's most desirable streets. Located just a 10-minute walk from the waterfront and backing onto Codrington Public School, this property offers over 2,700 square feet of living space above grade. The home has been freshly painted throughout. The main floor features new flooring, a family room with a gas fireplace and walkout to the yard, the kitchen includes a breakfast nook with bay window overlooking yard,. Also on this level is a separate dining room, a bright living room with a large window, den/office with another bay window and a main floor laundry room with access to the garage and side yard. Upstairs, you'll find four spacious bedrooms, including a primary suite with a private 3-piece ensuite and a newly updated 5-piece main bathroom. This level also features new flooring. The partially finished lower level adds versatility, offering an additional bedroom, a 2-piece bath, a sauna, and plenty of storage space. The backyard includes a large deck and ample green space ideal for family activities or relaxing outdoors. Located on a quiet street close to schools, parks, and the waterfront, this home is perfect for families looking for space and convenience. Book your private showing today and see why 4 White Pine Place is the perfect place to call home. (id:60365)
57 Highland Drive
Oro-Medonte, Ontario
Welcome to this beautifully crafted family home, located in one of Horseshoe Valley's most prestigious and sought-after executive neighbourhoods. Offering over 3,600 sq. ft. of professionally finished living space, this impressive residence features three spacious bedrooms above grade plus a versatile bonus room-ideal for a 2nd family room, home office or creative studio.The main floor is thoughtfully designed for both comfort and style, highlighted by a luxurious primary suite with a beautifully updated ensuite (2021) and walkout access to a private deck-already wired and ready for a future hot tub. Exceptional curb appeal is showcased through elegant exterior finishes and impeccably landscaped perennial gardens.Inside, the open-concept kitchen and living area are centered around a striking three-sided fireplace and flow seamlessly to a new deck (Spring 2025) with an awning-perfect for effortless indoor-outdoor living. A large formal dining room offers the ideal space for entertaining and family gatherings.Upstairs, two bright, well-appointed bedrooms share a spotless bathroom with skylight. A separate living area above the garage, accessed by its own staircase, provides flexible space for a fourth bedroom, private guest suite, or quiet home office.The finished lower level enhances the home's versatility with a large recreation room, a dedicated games room perfect for billiards, a bathroom, and an additional bedroom or office-ideal for guests or remote work.Live, work, and play in the heart of picturesque Horseshoe Valley. This exceptional home combines luxury, functionality, and lifestyle in one perfect package. (id:60365)

