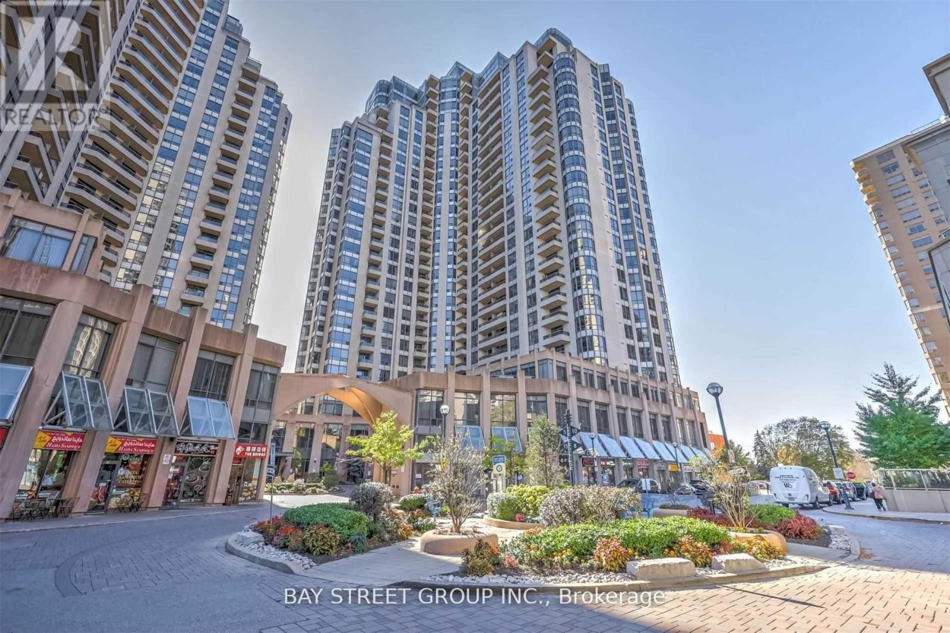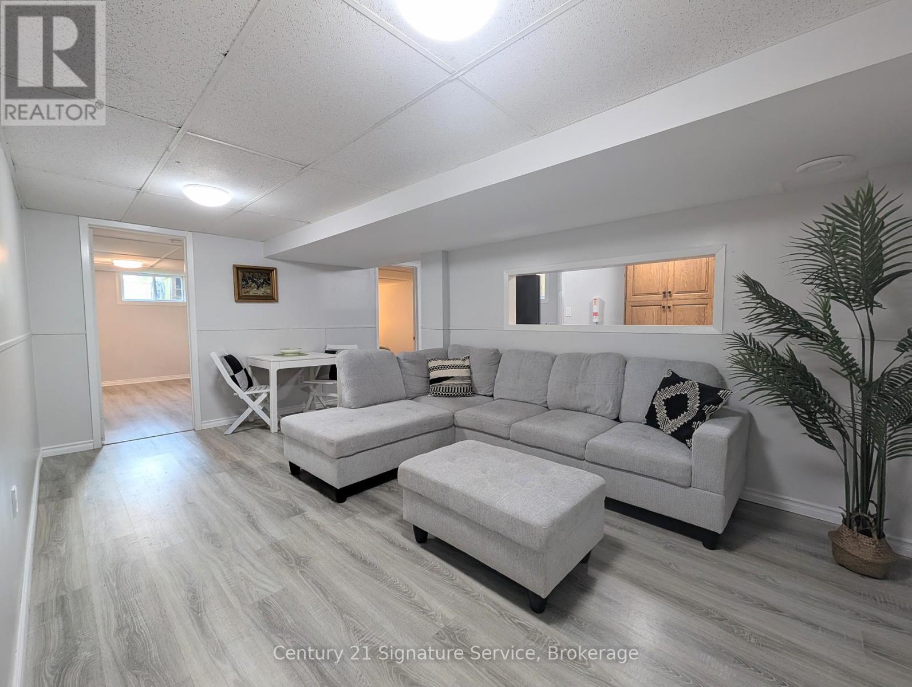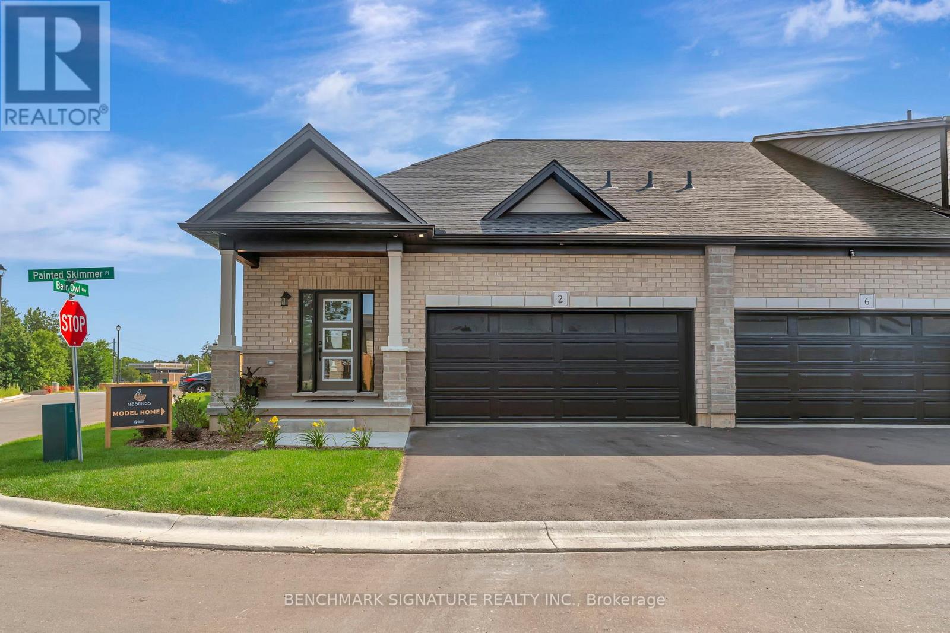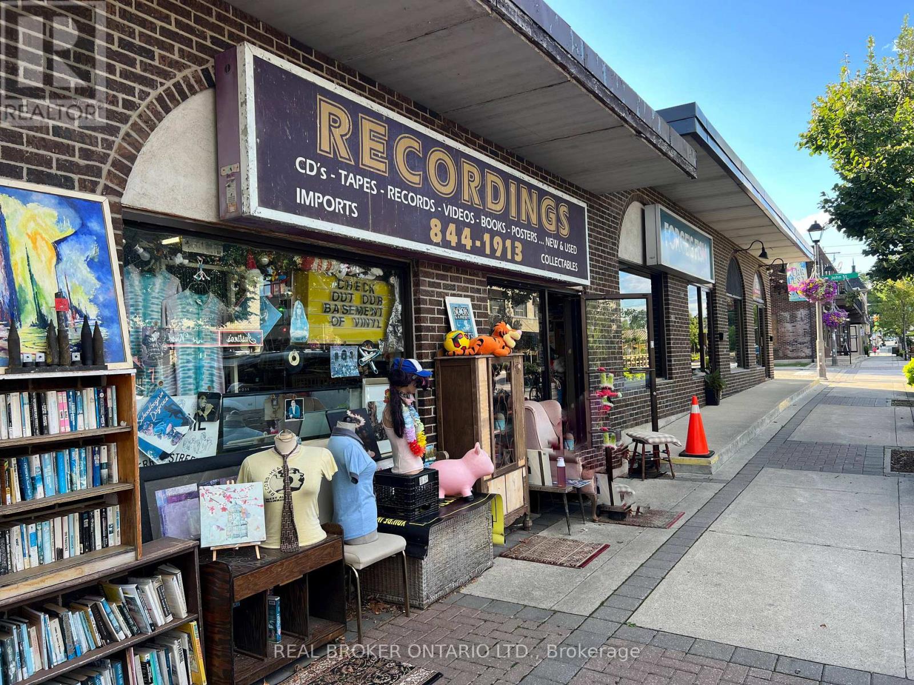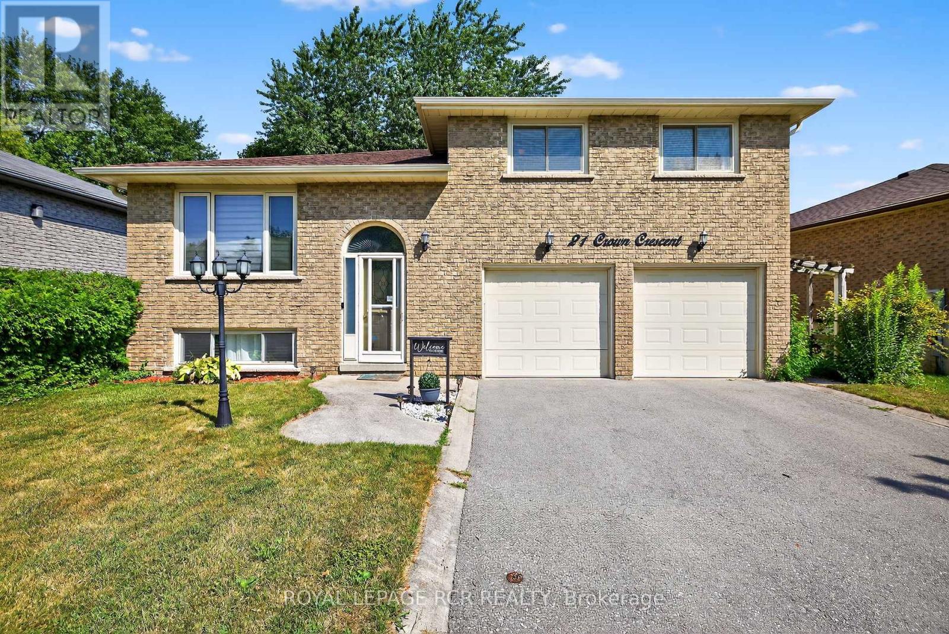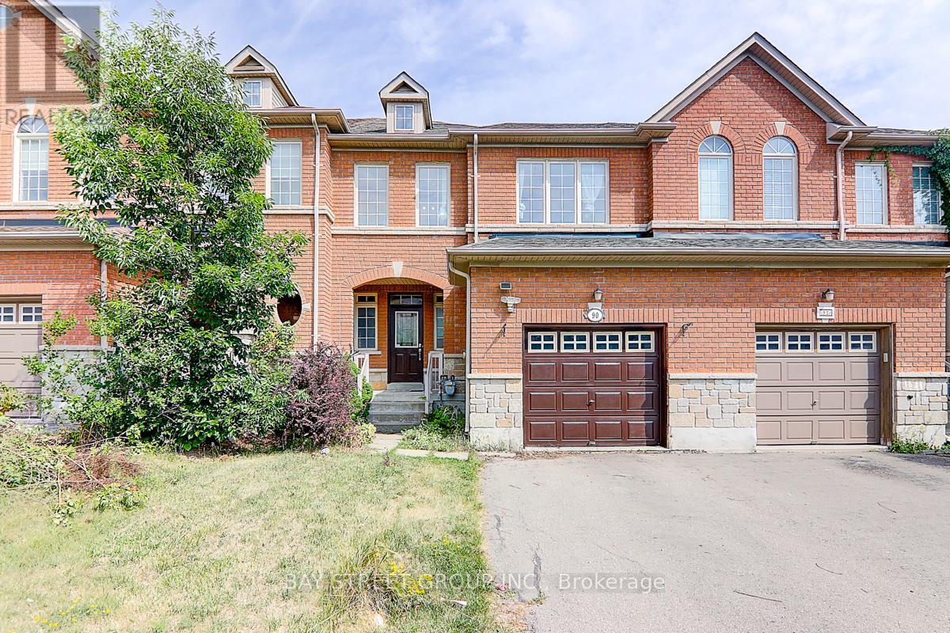419 - 901 Queen West Street W
Toronto, Ontario
Welcome to urban living at its finest in this beautifully appointed 2-storey condo located directly across from the iconic Trinity Bellwoods Park. Nestled in a boutique building that offers privacy and charm, this spacious 2-bedroom, 2-bathroom residence combines contemporary design with peaceful, leafy views.Enjoy an open-concept main floor with floor-to-ceiling windows that flood the space with natural light and offer uninterrupted, serene vistas of the park. The kitchen features stainless steel appliances, and a convenient breakfast bar, perfect for both entertaining and everyday living.Upstairs, the generous bedrooms provide a quiet retreat and ample closet space. Thoughtfully designed, this condo also features in-suite laundry, hardwood floors, and a functional layout ideal for professionals, couples, or small families.Have A Car? One Bike? Two Bikes? You're Covered With The Twin Bike Rack And Parking Space.Step outside to explore the vibrant West Queen West neighbourhood, with cafes, galleries, and restaurants just steps away - or simply cross the street for a morning jog or relaxing afternoon in the park.Boutique living, unbeatable location - this one has it all. (id:60365)
1806 - 5 Northtown Way
Toronto, Ontario
Prestigious Tridel Built Condo In The Heart Of North York! Rarely Offered East-Facing 2 Bedroom 2 Bathroom Unit With One Underground Parking. Bright & Spacious Layout. Large Windows Bring In Tons Of Natural Light. Enjoy Resort-Style Amenities With 24-Hour Concierge, Indoor Pool, Gym, Guest Suites & More. Steps To Subway, Shopping, Restaurants, Cafés & Entertainment Convenience At Your Doorstep! (id:60365)
1908 - 771 Yonge Street
Toronto, Ontario
Built By Renowned Builder Mekes, Don't Miss Your Chance on this Spacious and Modern 2 Bedroom Unit! Located at the Popular Corner Of Yonge & Bloor, the Unit Comes with High End Finishes and Workmanship. Unit Comes with Sleek Blinds, Double-Glazed Floor-to-Ceiling Windows, Bring in Abundant Natural Lighting Throughout the Day. Modern and Open Concept Kitchen Features a Gas Cooktop, B/I Appliances, Quartz Countertop, and a High Tech Stacked Washer and Dryer. Ammenities Include A Pet Spa, Dining Room, Fireplace Lounge, Outdoor BBQ Area, And Much More! Steps To Manulife Centre, Upscale Yorkville, World-Class Shopping, 2 Subway Lines, Fine Restaurants, U of T, Queen's Park & Hospitals, Minutes To Toronto Metropolitan University & Eaton Centre (id:60365)
Lower Level - 71 Commercial Street
Welland, Ontario
Welcome to this fully self-contained lower level unit, refreshed in 2023. Located in a desirable South Welland area it offers 2 separate bedrooms, a galley kitchen with full fridge, stove with range hood, and an all in one washer/dryer. This Welland home features new Furnace, A/C, and on demand water heater along with having its own separate entrance. This home backs onto green space with no rear neighbours. Close to the Welland Canal, groceries, gyms, pharmacy, etc.. Come have a look for yourself! (id:60365)
2 Painted Skimmer Place
Norfolk, Ontario
Welcome to Norfolk County's first and only Net Zero subdivision built by multi year CHBA awards finalist builder Sinclair Homes. Enjoy higher levels of comfort, better indoor air quality, and extremely minimal utility bills with Solar Panels generating the electricity needed to run the home year round. 2 inches of sprayfoam insulation underneath slab helps prevent cold feet in the basement. Perfect for retirees on fixed income looking to have predictable budgets and downsizing into a home with main floor living in mind. The homes will be luxurious with stone countertops throughout, high end kitchen aid appliances included, built in pantry, kitchen island, LVP flooring in the living areas, and oversized garage space . Lookout basement allows for lots of bright light to come through. This is a builder model home and is chalked full of upgrades. Dont miss out! Located close to many amenities in town including groceries, Walmart, shoppers drug mart, restaurants and more. Also only 15 minutes away from Port Dover where beautiful beaches await. (id:60365)
Main Fl - 79 Ford Street
Toronto, Ontario
Bright, Fully Furnished 3-Bedroom Home in Toronto's Junction - Family-Friendly and All-Inclusive. This spacious 1,800 sq. ft. main and second-floor unit is located in the heart of Toronto's vibrant Junction neighborhood. Its ideal for newcomer families, traveling professionals, or anyone looking for comfortable, medium-term furnished housing. Features: 3 large bedrooms and 1.5 bathrooms. Fully renovated kitchen with butcher block counters, farmhouse sink, espresso machine, dishwasher, and full cookware. Built-in desk with dual monitors for work-from-home setups. Family-sized washer and dryer. Radiant heating for cozy winters. Backyard with BBQ and patio furniture. High-speed internet and all utilities included. Covered garage parking. Location: Steps from the St. Clair streetcar and buses with easy access to GO, UP Express, and subway lines Walkable to Stockyards Mall, grocery stores, parks, and the Junction's well-known restaurants and microbreweries. Close to top-rated schools and daycares. Guest Policies: Children welcome. Pets considered on a case-by-case basis. No smoking indoors. Note: A quiet tenant lives in the basement unit with a separate entrance. The home is next to a church that occasionally hosts music. Availability and Lease Terms: Available from late September to April. Minimum 3-month lease required, with preference for 5+months. Ideal for relocation, remote work, or temporary family housing. This fully furnished home is move-in ready. *For Additional Property Details Click The Brochure Icon Below* (id:60365)
112 Kerr Street
Oakville, Ontario
Prime retail space in the heart of Kerr Village, Oakville. This commercial property offers excellent visibility and foot traffic, ideal for a variety of retail or service uses. Featuring 11 1/2 foot ceilings, a basement, and two parking spots at the back, it provides both functionality and convenience. Zoned H1-MU1 with mixed-use potential, the site offers flexibility for investors or owner-operators. (id:60365)
46 Ainslie Hill Crescent
Georgina, Ontario
Dreaming of living near a lake? This is a rare opportunity to enjoy life in Sutton, near Lake Simcoe. Welcome to this absolutely unique, light-filled three-bedroom home! The bright,modern-design kitchen features custom cabinets, a double stainless steel sink, granite countertops, a stylish backsplash, stainless steel appliances, ceramic flooring, and a separate pantry. The breakfast area opens onto a sunlit deck and includes a breakfast bar,flowing seamlessly into the living area. A large gas fireplace and a beautiful picture window overlooking the backyard make this space especially inviting for cozy family evenings. Open Concept Dining Area With Large Window. The Master Bedroom With 5 PC Ensuite Washroom feature quality vanity cabinets, beautiful countertops, freestanding tub in the master washroom.Large Walk-In Closet. 9 ceilings on the main floor and 8 ceilings on the second floor,upgraded ceramic tiles and hardwood flooring (main floor). Smoke and carbon monoxide detectors. Electric Car Charger. (id:60365)
21 Crown Crescent
Bradford West Gwillimbury, Ontario
Welcome to this stunning and spacious side split, perfectly nestled in a sought-after, family-oriented neighbourhood. This beautiful home features a private, fully fenced yard ideal for children, pets, and outdoor entertaining. Enjoy cooking and gathering in the large galley-style kitchen, complete with a separate breakfast area and a formal dining room for special occasions. The huge 2-car garage includes direct access to the home for added convenience. The finished basement offers incredible bonus living space with a family room, recreation room, above grade windows and plenty of extra storage, perfectly accommodating to a growing family's needs. Located just steps from top-rated schools, beautiful parks, and all essential amenities, this home truly has it all. Don't miss this fabulous opportunity ideal for families looking to settle into a welcoming community! (id:60365)
90 Cabernet Road
Vaughan, Ontario
Priced to sell quickly! Discover your perfect starter home in this charming Aspen Ridge townhome, ideally situated in the highly sought-after Thornhill Woods neighbourhood. Enjoy direct backing onto a park, offering serene views and easy access to green space. This home boasts a practical and convenient layout with 9-foot ceilings on the main floor, creating an airy and spacious feel. You'll find parquet floors throughout. The master bedroom is a true retreat, featuring a 4-piece ensuite and his-and-hers closets. For ultimate convenience, there's direct access from the garage. Location is key, and this home delivers: Minutes away from schools, parks, shops, worship place, major highways, and public transit. (id:60365)
42 Gray Crescent
Richmond Hill, Ontario
Enjoy comfortable family living in this well-maintained home featuring **3 bedrooms across the upper two floors, one garage parking space, and a large deck with fenced yard**. Perfectly located steps from top schools, RH GO Train, shopping, and transit. Inside, discover a bright family room with walkout to the deck, while the modern kitchen boasts **a brand new stainless steel stove, new range hood**, stainless French door fridge (water/ice dispenser), built-in dishwasher, and ample storage. Includes GE washer/dryer, garage door opener, and window coverings. **Tenant is responsible for lawn mowing & snow removal and pays 70% of utilities.** Please note: The basement has a separate entrance/tenant and is not included. (id:60365)
1269 Gina Street
Innisfil, Ontario
Unbelievable Renovated Gem! Stunning Main Floor. Functional Layout. Bright And Spacious, Elegant Turn-Key Home!!! Main Floor Family Room. Gourmet Chef's Kitchen. Floating Staircase! Lower Level Is A Superb Continuation Of Family Space Or An Outstanding 2 Bedroom Basement Apartment. Approx. Rent $1800-$2200. 5 Bedrooms In Total! Premium Lot! 148 feet deep Pool-Sized Lot/ Backing On to Beautiful Walking Trail & Open Space. Parking For 4 Cars Plus Double Car Garage!!! Your Forever Home!!! Perfection!!! (id:60365)


