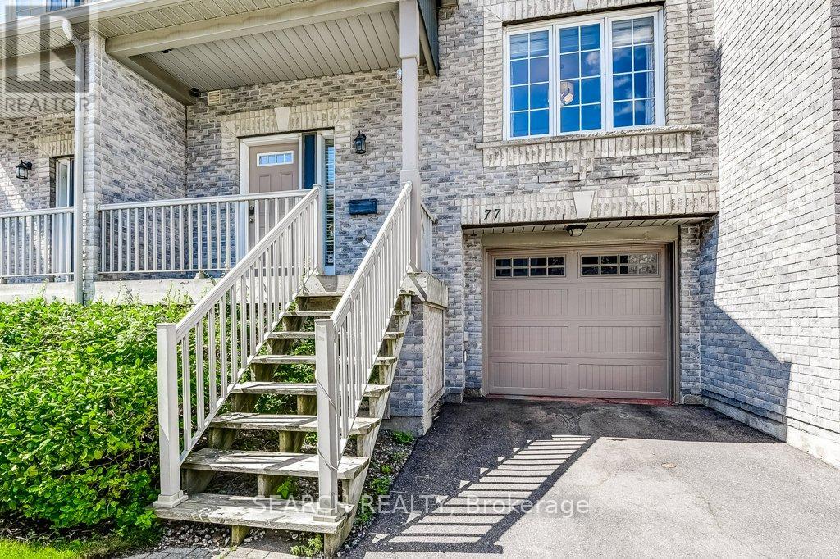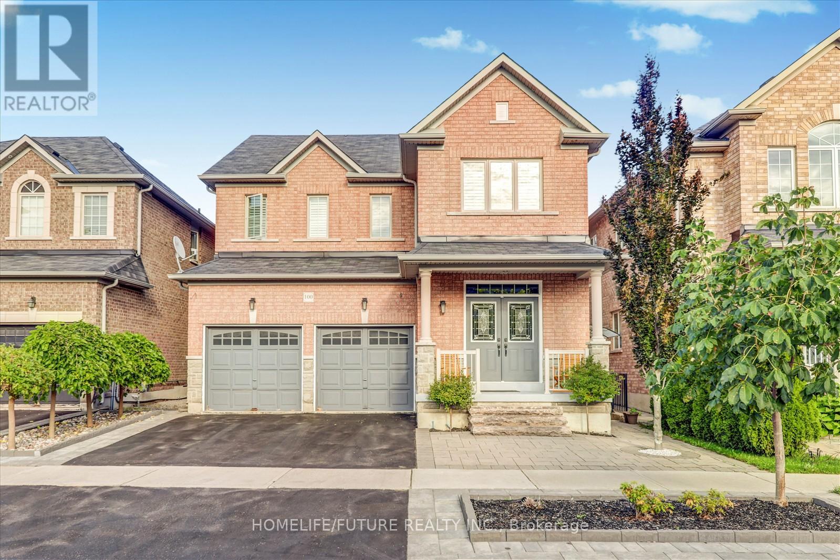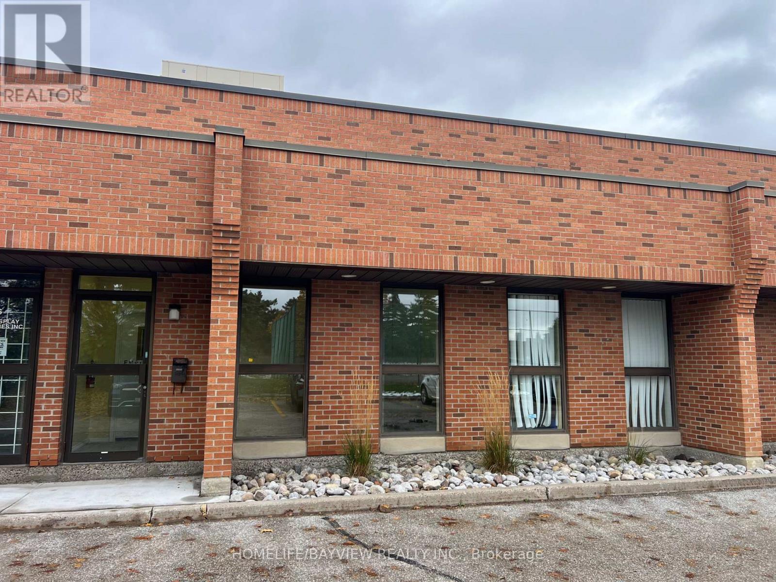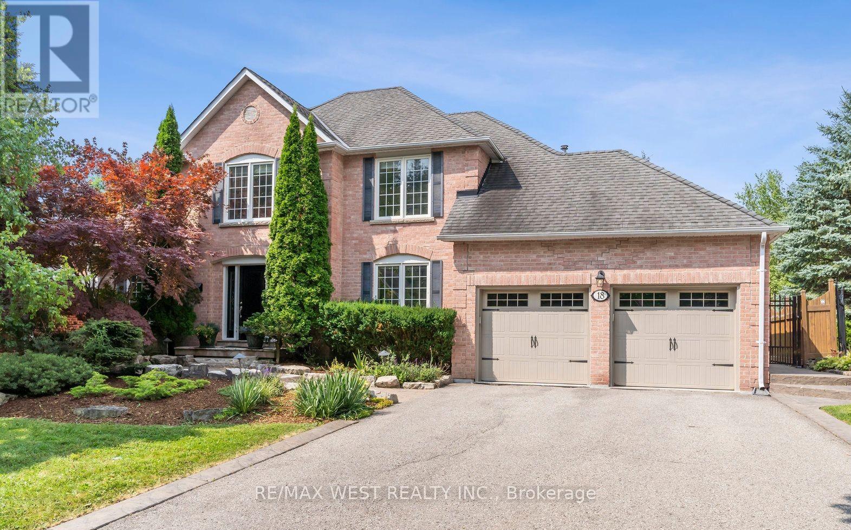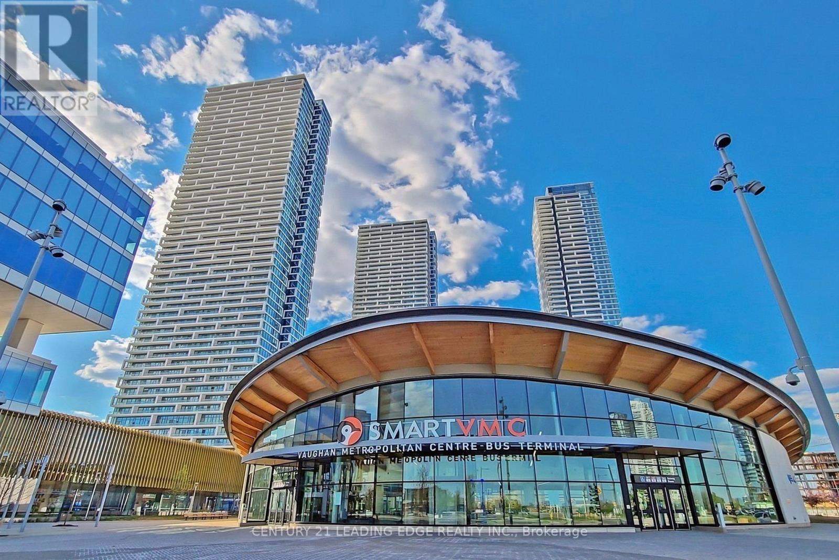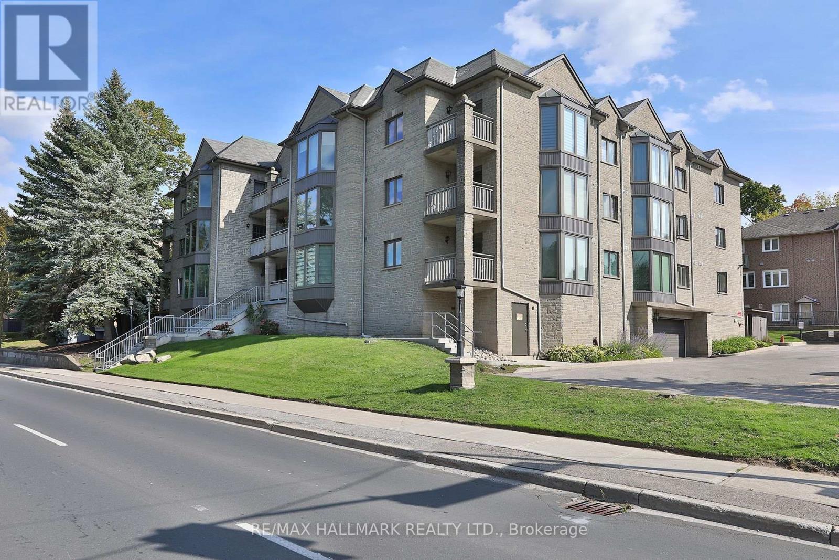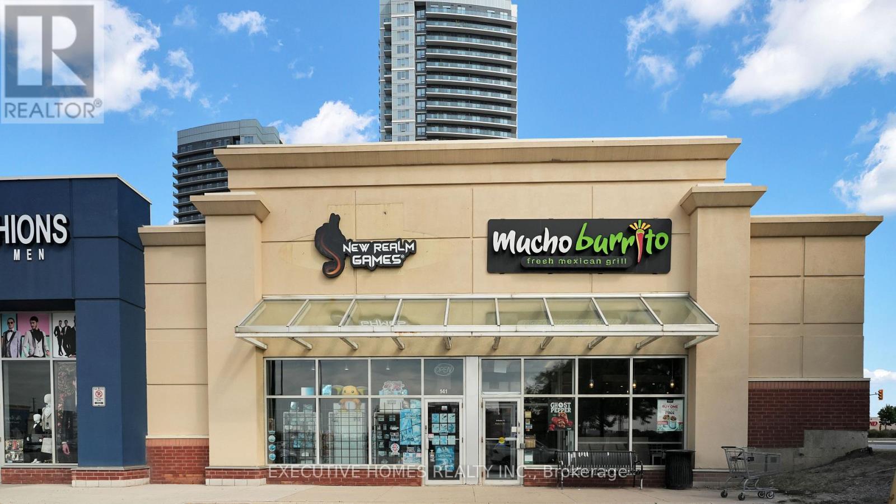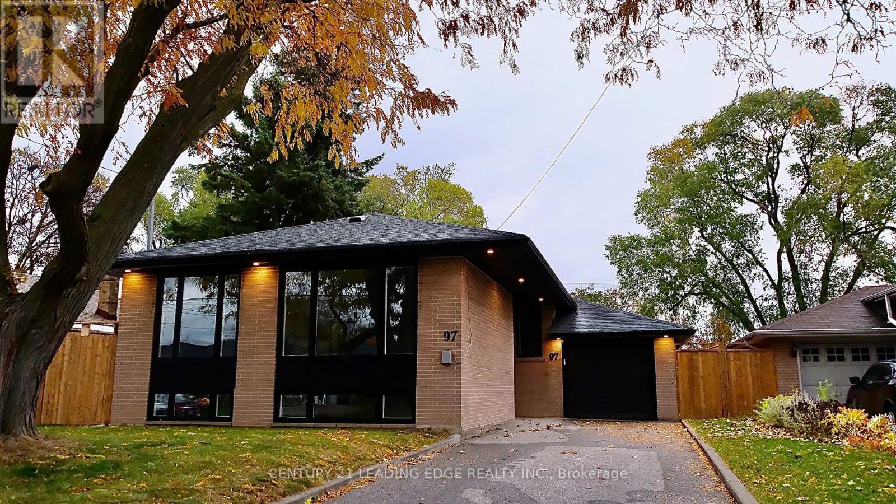77 - 5535 Glen Erin Drive
Mississauga, Ontario
Ready to move in 3 bedroom, 3 bath townhouse in Central Erin Mills. New flooring on upper and lower levels, re-finished hardwood flooring in fmily room and dining room, and upgraded staircase. Family room with floor to ceiling windows, 12ft ceiling, hardood floors and sliding doors to yard. Updated kitchen with stainless steel appliances, quartz counters and backsplash, breakfast bar, and walkout to deck. Large dining room with hardwood floors and open to kitchen. 2 bedrooms each with updated ensuite baths on second level and walk-in closet in master bedroom. Lower-level bedroom with large above grade window, and wall to wall built-in closets. Other upgrades include new exterior front and rear yard decks and stairs, furnace 2021, new whole home furnace humidifier 2023, AC 2024. Inside entry to garage. View from townhouse of condo salt water outdoor pool and playground. Walking distance to public parks, walk paths, schools and shopping. 4 minute drive to Streetsville Go Train. Close to John Fraser School, Erin Mills Town Centre, highways 403, 401 & 407. Well-managed complex. (id:60365)
100 James Mccullough Road
Whitchurch-Stouffville, Ontario
Welcome to This Beautiful 4-Bedroom Detached Home W/ A Very Rare 40 Ft Front Lot Nestled In A Quiet And Highly Sought-After Stouffville Neighborhood From The Moment You Step Into The Grand Foyer You'll Be Captivated By The Elegance & Charm Of This Home A Main Floor Features The Formal Living & Dining Room & Kitchen The Living Room Boasts An Open Concept & A Large Window That Fills the Space W/ Natural Light Creating The Perfect Setting For Entertaining Relax In The Spacious Family Room Overlooking The Back Yard The Main Floor Also Includes An Modern Kitchen With S/S Appliances W/ Brand New Gas Stove And A Walkout To Steps Leading To The Backyard Perfect for Outdoor Gatherings Both Intimate & Large. Upstairs You'll Find Generously Sized 4 Bedrooms Including The Primary Bedroom W/ A Spa-Like 5-Pc Ensuite W/ Double Sink & Stand Shower And A Large Walk-In Closet The 2nd Bedroom Includes Its Own Larger Closet, The 3rd Bedroom Includes Its Own Larger Closet And The 4th Bedroom Includes A Larger Closet, W/ 4-Pc Washroom And The Convenience of 2nd Floor Laundry Add To The Practicality Of This Home. The Backyard Features A Garden Planters For Your Gardening Aspirations & Plenty Of Space For Outdoor Activities The Ground Floor Has a Separate Entrance W/ A Separate Unit For Potential Rental Income W/ Its Own Separate Entrance Features A Living Area Its Own Separate Kitchen Separate Laundry and 2 Bedrooms W/ Larger Above-Ground Windows 100 James Is In A "Feels Like Rural & City" Location Offering A Perfect Balance Of Suburban Charm & Urban Convenience W/ Easy Access to Stouffville Hospital, Community Centre, YRT, Highway 7 & 407 Walmart Restaurants Top-Ranked Schools Parks and Much More This Is the One You've Been Waiting For Don't Miss It A Must See!!! It's Ideal for Families & Professionals The Area Is Known for Its Vibrant Community Recreational Opportunities & Much More Making It a Fantastic Place To Live Or Invest. (id:60365)
15 - 200 Connie Crescent
Vaughan, Ontario
Excellent opportunity to acquire a HACCP-approved fully-functioning and equipped food plant in Vaughan. No brand name/no goodwill. Just set up and equipment required to manufacture many types of food products: cheesecakes, desserts, ice creams, yoghurts, oatmeal, meal-prep service, seafood, meats, pet food. Machines ideal for dry or wet foods. Includes 30 pallet freezer & 12 pallet cooler. Don't miss this opportunity - rare find to get all clean, functioning equipment with over-sized walk-in cooler and freezer, lunch room, wash stations/sinks, 4 cup-filling machines, 3 conveyors, metal detector, offices, lighting, forklift, pump truck, mixer, metal shelving, electrical, and with a truck-level dock. Gross rent only $8100/month includes TMI & HST. Lease 4 years + 5 years option to renew. (id:60365)
18 Harrowsmith Place
Richmond Hill, Ontario
Welcome to this exquisite designer home located in one of Upper Richmond Hill's most prestigious and sought-after communities. This breathtaking property sits on an impressive almost 70 x 140 ft lot, showcasing professional landscaping and exceptional curb appeal. Step into your private outdoor oasis featuring a west-facing backyard, an inviting inground saltwater pool, a covered entertaining patio, and elegant stamped concrete walkways-all illuminated by tasteful soffit pot lights that enhance its evening charm. Inside, discover a beautifully crafted open-concept layout that blends luxury with comfort. Designed with attention to every detail, this home offers sophisticated finishes and countless upgrades throughout-truly a rare offering not to be missed. (id:60365)
4102 - 950 Portage Parkway
Vaughan, Ontario
Spacious 2 Bedroom Unit With 2 Washrooms (668 + 155 = 844 Sq.Ft.)Facing NE. Parking Included,In A Building With Limited Parking.Floor To Ceiling Windows. Laminate Floors Thru-Out. Modern Kitchen With 5 Appliances Spacious Hallway! Free Bell High Speed Internet Included In Low Condo Fee.Next ToThe Vaughan Subway Station, Close To Major Retailers, Hwy 400 And 407, Vaughan Mills Mall And Wonderland. (id:60365)
305 - 21 George Street
Aurora, Ontario
Welcome to this Gorgeous, South-Facing, Sun-Drenched LARGE 2 bedroom Condo, in an incredible location in Aurora! Soaring 9 Foot SMOOTH Ceilings which are adorned with Crown Moulding, welcomes you home. Just under 1,200 sqft, this is a value that would be hard to beat! Your new home has a massive and open main area large enough for entertaining bigger groups, an updated kitchen with a new fridge, new stove, 2 year new dishwasher, and a new faucet, in-suite Laundry Room with a new washer/dryer combo and has more space for storage/pantry items, a cozy entertainment nook for tv watching/reading/relaxing, 2 Large bedrooms, each with large double-door mirrored closets and built-in shelving, fabulous 5-piece bathroom featuring a tub/shower combo as well as another separate shower, and a wonderful, quiet, South-Facing balcony spacious enough for a table and 4 chairs. The windows and patio door are only 4 years old as well! With luxury-style newer vinyl floor in main areas and bedrooms, your new home is move-in ready, bright, quiet, and comfortable. Walking distance to Yonge St, super close to all amenities, schools, library, shops, downtown Aurora, parking space, storage locker, lots of Visitor Parking, this home features all the boxes you need checked! (id:60365)
141b - 30 Famous Avenue
Vaughan, Ontario
Mexican Burrito Fresh Mexican Grill Turnkey restaurant for sale near Costco, offering authentic Mexican cuisine made fresh daily with 100% natural ingredients and no artificial preservatives. Features 2,587 sq. ft. of space with 6070 dining seats, prime corner visibility beside a gas station, Tim Hortons, and Cineplex. Licensed with LLBO (renewable) and potential to extend hours till 2 AM with draft beer service. A steady, growing business with franchisor training and the option to operate independently later easy to manage and positioned in a high-traffic commercial area. Flexible Use: Ideal for continuing the current Mexican brand or transitioning to other culinary concepts, including Indian, Mediterranean, Shawarma, Pizza, Hakka/Chinese, Breakfast, Dessert/Ice Cream, Café, or additional franchise opportunities. (id:60365)
836 Fetchison Drive
Oshawa, Ontario
Welcome to 836 Fetchison Drive! This stunning home features 4 spacious bedrooms plus 2 additional rooms, offering plenty of space for family living, a home office, or a guest suite. Freshly painted and illuminated with brand-new spotlights, it feels bright, modern, and welcoming. Upstairs, elegant new hardwood flooring adds both warmth and style. The location is perfect for families, with a French immersion school just a short walk away and a high school nearby for added convenience. Shopping malls and easy access to the 407 entrance make everyday living seamless, while the double garage provides both practicality and comfort. (id:60365)
408 - 66 Falby Court
Ajax, Ontario
The spacious 3-Bedroom Condo offers a generous layout awaiting your personal touch. Features include an open concept living and dinning area, a private balcony and a primary bedroom with a walk-in closet and ensuite bathroom. The unit with in-suite laundry and storage for added convenience. Situated minutes from shopping centers, schools, GO and local transit, places of worship, hospitals, and recreational facilities, this condo is ideal for those looking to invest in a property they can well-maintained building with numerous amenities. Note: The Unit requires some tender loving care and is priced accordingly. (id:60365)
Bsmt - 2394 Southcott Road
Pickering, Ontario
Wow!! Location Location! Elegant Home In Popular Buckingham Gates Enclave In Heart Of Pickering, New Legal Basement With Larger Living & Dining With Master Bedroom With En-Suite Bath And 2nd Bedroom Has Own 2nd Full Bathroom And Separate Entrance With Separate New Laundry With New Appliances And Just Steps Down To Buses, Shopping Plazas, Park And Just 3 Minutes To Pickering Town Center, GO Train & Just 3 Minutes To HWY 401 & HWY 407 And Much More. (id:60365)
327a Beechgrove Drive
Toronto, Ontario
Welcome to 327A Beechgrove Drive - a spacious and comfortable 4+1 bedroom, 4-bath detached home located on an exceptionally deep 300-foot ravine lot in a quiet, family-friendly setting. This well-maintained two-storey home offers plenty of space both inside and out, including formal principal rooms, a bright kitchen with breakfast area, and a large family room with wood-burning fireplace. Upstairs offers four sizable bedrooms, and the fully finished basement provides an additional bedroom plus a recreation area and bar setup - ideal for extended family, a home office, or added living space. Parking is a major convenience here, with a built-in 2-car garage plus room for up to 8 total vehicles on the driveway. The backyard is truly special: wide table land, mature trees, and peaceful ravine views that create a natural retreat for outdoor enjoyment. Located minutes from the 401, Rouge Hill GO, Guildwood GO, TTC routes, trails, parks, and the waterfront. A rare chance to lease a large home on a stunning deep lot in an excellent location. (id:60365)
97 Lowcrest Boulevard
Toronto, Ontario
This is the home you have been waiting for! Renovated from Top to Bottom! This Fully Finished Bungalow has 2 Kitchens, 2 Full Bathrooms, 2 Laundry Rooms + 2 sets of stairs leading to lower level! Located in a fantastic family friendly neighbourhood surrounded by top rated schools, this move in ready home has it all! Upper level has Open Concept Kitchen/Living/Dining area, 3 bedrooms, 4 piece bath and laundry area, the spacious bright lower level is an ideal space for extended family or can provide an excellent opportunity for income potential with separate side door entrance. The home has an airy fresh & clean feel and leaves nothing left to upgrade, New Windows, New Roof, New Furnace, New A/C, All New Appliances, New Landscaping, New Fence. It's truly a turn key home in a sought after area, just move in and enjoy! This excellent location boasts easy access to 401/404, Transit, Shopping and walking distance to Vradenburg Junior Public School. Don't let the opportunity to own this fabulous home pass you by! (id:60365)

