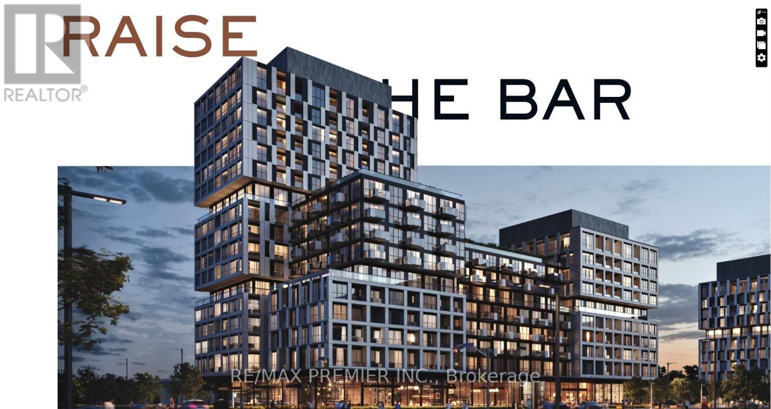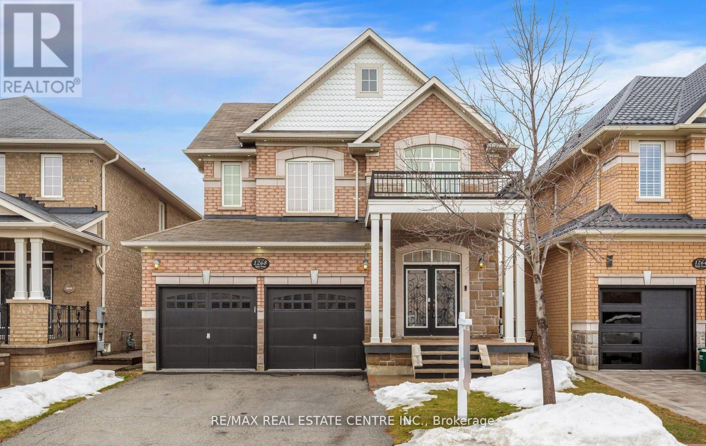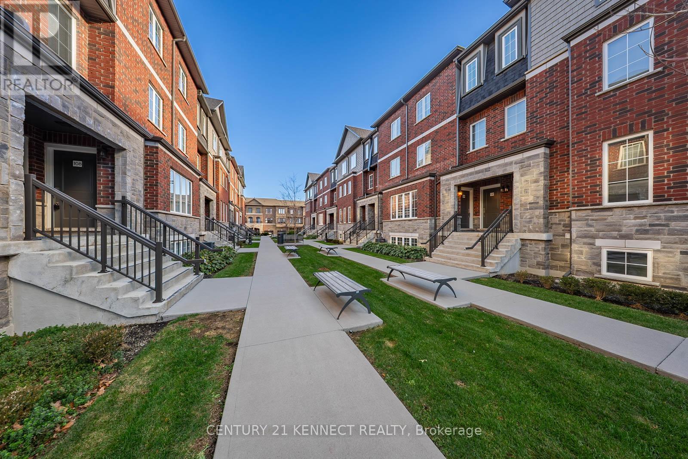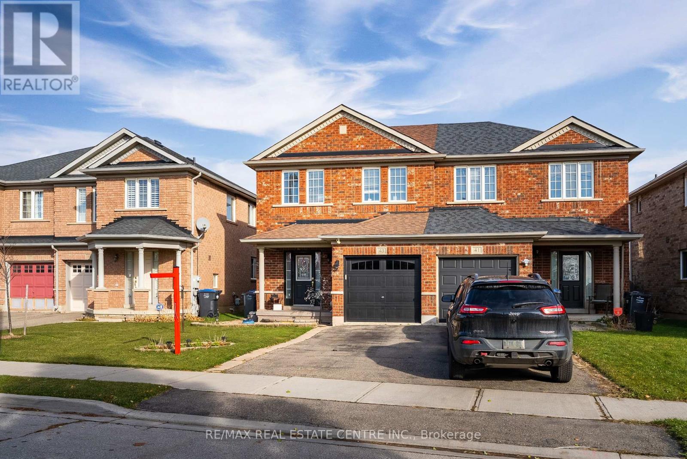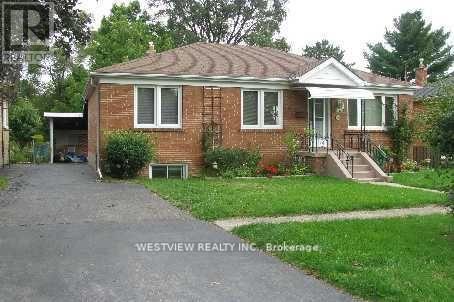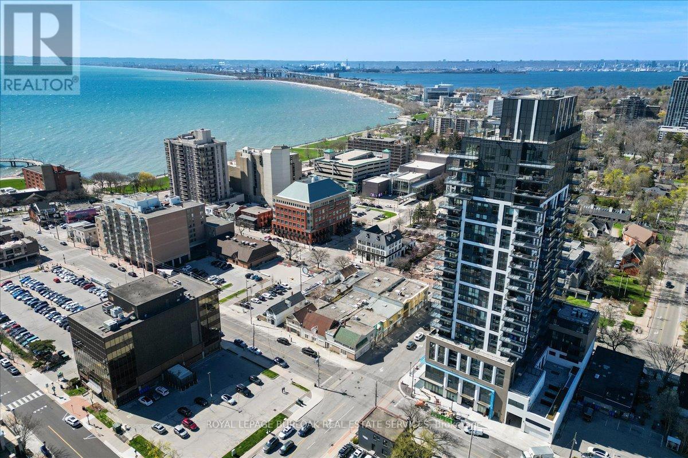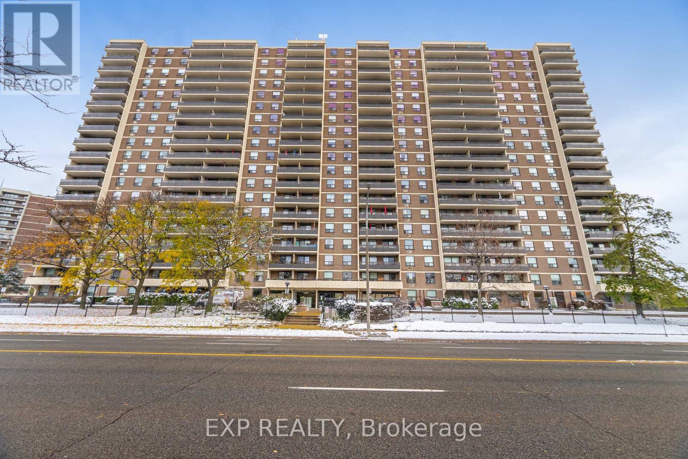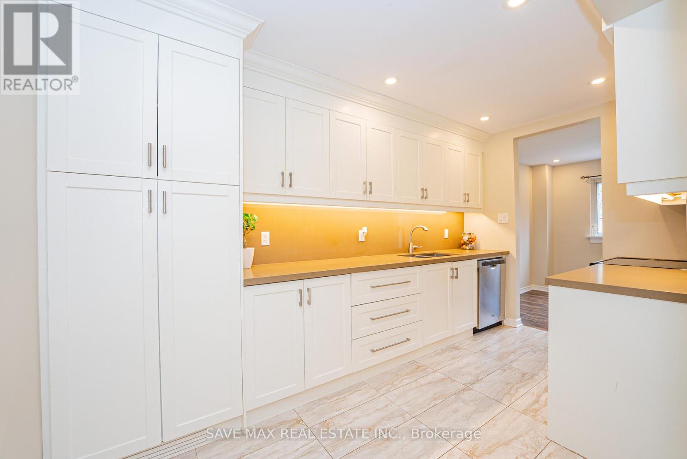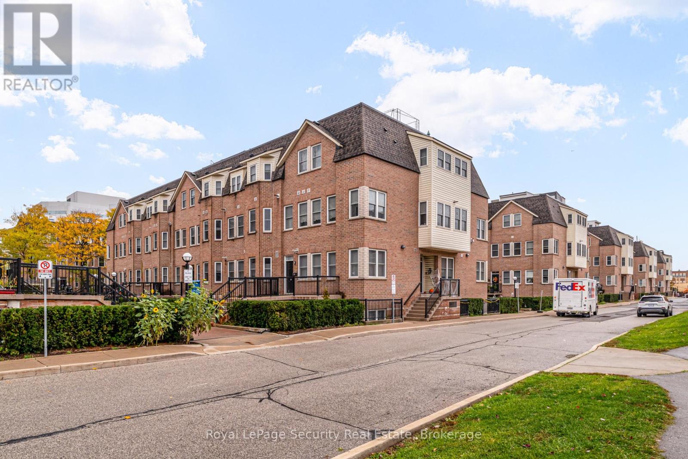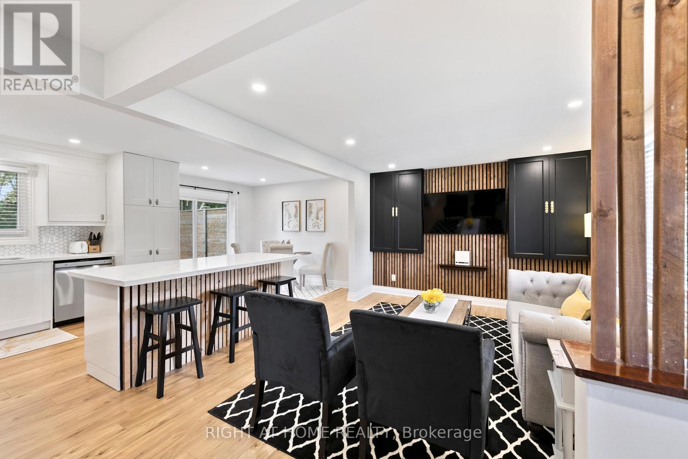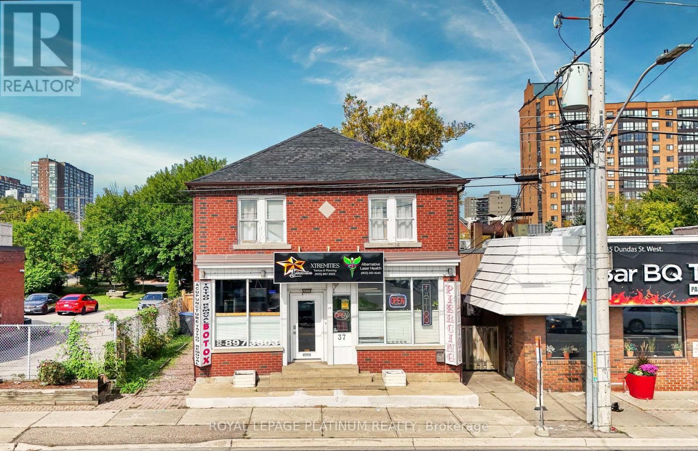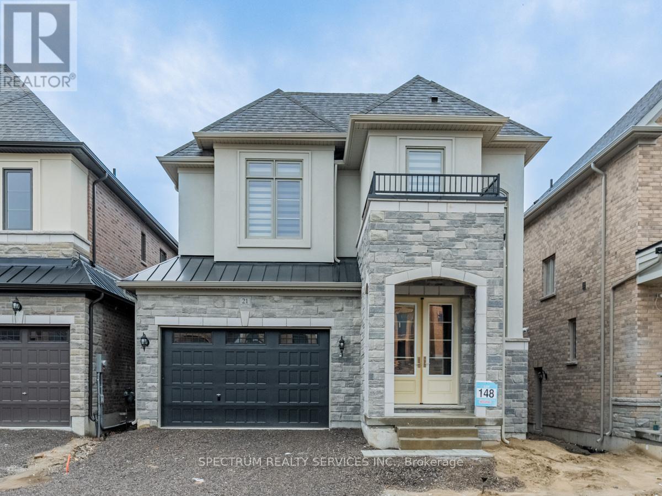514 - 1037 The Queensway
Toronto, Ontario
Welcome To Verge Condos By Riocan Living, Your Brand-New 1 + 1 Bedroom Suite, A Contemporary Condo Community At The Queensway & Islington In Etobicoke. Be The First To Live In This Modern 1 + 1 Bedroom, 1- Bath Suite Featuring A Bright Open-Concept Layout With West Exposure. Approximately 586 Sq. Ft. Of Interior Space Plus A 38 Sq. Ft. Balcony. Unit Includes Floor-To-Ceiling Windows, A Fully Upgraded Kitchen With Quartz Countertops And Integrated Appliances, A Spacious Bedroom With A Closet, An Elegant 4-Piece Bathroom, And In-Suite Laundry. The 10-Storey West Tower By Riocan Living Combines Comfort, Convenience, And Modern Design, Ideally Located Near Shops, Cafes, Sherway Gardens, Dining, Transit, And Major Highways. Building Amenities: 24-Hour Concierge & Smart Access (1 Valet), Fitness & Yoga Studio, Co-Working Lounge & Party Room, Rooftop Terraces With Bbqs, Pet Wash Station. Don't Miss This Opportunity! Offered At $2,250.00 Per Month + Utilities (id:60365)
1268 Rolph Bsmt Terrace
Milton, Ontario
Beautifully finished 2-bedroom basement apartment in a quiet, family-friendly neighbourhood of Beaty. This spacious unit features an open-concept living area with pot lights, a modern kitchen with stainless steel appliances, and a large bedroom with ample natural light. Private side entrance, ensuite laundry, 1 parking space included, and utilities negotiable. Close to schools, parks, shopping, and easy access to major roads. Ideal for a small family or working professionals. No smoking. (id:60365)
132 - 445 Ontario Street S
Milton, Ontario
INCREDIBLE DEAL, Townhome with a LOW condo fee in a prime Milton! Steps to GO, hospital, top schools, Milton Sports Centre & highways-minutes to Toronto Premium Outlets. Bright, sun-filled layout with 9 ft ceilings, granite counters, backsplash, stainless appliances & custom pantry. Freshly painted, renovated washrooms, oak stairs, LED feature wall, new light fixtures, wainscoting, water filtration & softener, EV charger rough-in & garage shelving. Unparalleled safety with police, fire & paramedics nearby, plus bus stop at the complex. Separate garage-to-basement entrance for in-law or income suite. Move-in ready-come experience it in person! (id:60365)
43 Lockheed Crescent
Brampton, Ontario
In the sought after neighbourhood of Fletcher's Meadow, you will uncover 43 Lockheed Crescent, a beautifully maintained semi-detached home where space and comfort come together. From the moment you enter, you will find yourself greeted with an open concept floorplan filled with warmth that filters through sizeable windows throughout. The main floor provides a functional layout with separate living room, dining room and kitchen. Updated kitchen showcases crisp, white cabinetry, sleek stainless appliances and the perfect spot for your morning coffee at the breakfast bar. In the winter, snuggle up by the cozy fireplace in the living room or walk-out from the dining room to an ideal spot in the rear yard for family gatherings and summer barbeques. Second floor highlights three spacious bedrooms and a full 4 piece bath. Downstairs, the full basement is a blank canvas, awaiting your imagination and creativity - an ideal spot for extended family or visiting guests. The exterior of this home, presents a fully fenced rear yard with patio and a single garage with room for two additional vehicles on the driveway. Minutes from schools, transit, shopping, highways and everyday conveniences, this home is so much more than just a place to live. Begin your new chapter here! (id:60365)
1331 Northaven Drive
Mississauga, Ontario
Highly desirable East Mineola Location. Three bedroom bungalow on a generous 50'X150' lot backing onto Dellwood park. Features a finished basement apartment with separate entrance features 3pc washroom and nanny suite. Clean, well maintained home in good condition. Quick access to QEW, excellent school zone, close to parks, public transit and shopping. Availability date between Jan.15 - Feb.1. (id:60365)
1201 - 2007 James Street
Burlington, Ontario
Experience unparalleled lakeside luxury in the heart of downtown Burlington in this newer luxury condominium. Perched on the 12th floor, this quiet, well-situated, pet-free unit is conveniently located closer to the elevators and stairwell, and offers one of the building's most coveted layouts. Upon entering, it welcomes you through a private entrance hallway and then opens up into a sleek designer kitchen with stone countertops and a warm, multifunctional island that doubles as a dining table, all seamlessly flowing into an open-concept living space framed by floor-to-ceiling windows and doors. What makes this unit special is each bedroom thoughtfully positioned on opposite sides of the unit, each with its own bathroom for maximum convenience and privacy. This units offers a full walk-in laundry room, making even laundry day an effortless task. From the living room, entertain or peacefully enjoy your huge balcony with gas BBQ hookup and unobstructive views overlooking the twinkling night city lights illuminating Burlington's vibrant core. Indulge in resort-style amenities including a 24-hour secure concierge, a stunning indoor pool, yoga studio, fully equipped fitness centre, private dining room and upscale lounge, and a breathtaking rooftop terrace with panoramic city-to-lake views and outdoor entertaining spaces. All this - just steps from Burlington's waterfront, boutique shopping, acclaimed dining, Spencer Smith Park, and lively festivals. A rare opportunity to own the city's finest address - sophisticated, elevated, and effortlessly chic. Photos and Furnishings are authentic, Not AI generated. (id:60365)
508 - 511 The West Mall
Toronto, Ontario
Spacious and sun-filled 2-bedroom plus den, 2-bathroom condo o?ering approx. 1,250 sq ft of functional living space in the heart of Etobicoke. This well-maintained unit features a large eat-in kitchen, open-concept living/dining area with walk-out to an oversized balcony, generous primary bedroom with ensuite bath, and a versatile den area ideal for o?ce or storage.Ensuite laundry and plenty of closet space throughout.The building is packed with amenities: indoor & outdoor pools, fitness centre, party/games room, sauna, car charging stations and 24-hour security. Conveniently located near Hwy 427, 401, QEW, Pearson Airport, TTC transit, shopping (SherwayGardens), schools, and parks (id:60365)
29 - 2301 Derry Road W
Mississauga, Ontario
Motivated Seller! A fantastic opportunity for first-time buyers - don't miss this steal deal in a highly sought-after Mississauga neighbourhood! Beautifully Renovated 3-Bedroom, 3-Bath Townhome in Prime Meadowvale Location! Nicely upgraded and move-in ready! This spacious townhome offers a modern custom kitchen with stone countertops, backsplash, pantry, large pot drawers, and stainless steel appliances. The open-concept living and dining area features a renovated 2-piece powder room and plenty of natural light. The second floor includes 3 generous bedrooms with large closets, windows, pot lights, and an updated 4-piece bath with heated flooring. The finished basement (2025) adds extra living space with a rec room, bedroom, 3-piece bath, and wet bar - perfect for guests or entertaining. Additional features include: Freshly painted (2025) Carpet-free throughout (including bedrooms, basement & living room) Central vacuum system Fantastic Location: Close to Meadowvale Town Centre, GO Transit, community centre, theatre, and major highways (401/403/407). (id:60365)
137 - 760 Lawrence Avenue W
Toronto, Ontario
Welcome to 760 Lawrence Ave West Unit 137. This bright and spacious 634sq ft 1 bedroom with large walk in closet .A fantastic and highly desirable location with a less then 10 minute walk away to Lawrence West Subway Station. Close to York University. Easy access to transit: Allen Road and highways 401, 400, and 404. Shopping at the Yorkdale Mall and the Lawrence Allen Centre, featuring Shoppers Drug Mart, Fortino's, Tim Hortons, PetSmart and more. This stylish executive unit featuring a desirable open-concept main floor with a modern breakfast bar, perfect for casual dining and entertaining. Enjoy the warmth and durability of laminate flooring throughout the home. The main floor also includes a convenient ensuite laundry for added functionality. Step outside to a spacious private patio (approx. 200 sq ft with additional storage unit), ideal for relaxing, entertaining guests, or enjoying your morning coffee. Perfectly situated near shopping, public transit, restaurants, and parks, this home offers both comfort and convenience in a vibrant neighborhood. Don't miss the opportunity to own this move-in-ready home. (id:60365)
94 States Avenue
Amherstburg, Ontario
A Rare Find - Fully Permitted, Turnkey Bungalow with Legal Suite! Opportunities like this don't come around often. This beautifully renovated bungalow features a legal secondary suite, offering the perfect blend of comfort, flexibility, and income potential. Whether you're a home buyer looking to live in one unit while renting out the other to offset your mortgage, or an investor seeking a high-quality addition to your portfolio, this property checks all the boxes. Move-in ready and full of potential - this is the one you've been waiting for. Gas and Electricity separately metered, each unit has it's own electrical panel, water softener, furnace, air conditioner and washer and dryer. Deck and legal secondary suite done with permits. Most renovations done in 2020, One air conditioner and furnace is 2017 as per previous listing, the other ones are 2020. Roof (2009) as per previous listing, windows, porch & patio door (2013) as per previous listing. Exterior photos are before the new eavestrough w/ leaf guard and downspouts were installed - the new eavestrough & downspouts are a dark brown colour. Furniture negotiable. (id:60365)
37 Dundas Street W
Mississauga, Ontario
Prime Mississauga Location! Rare free-standing, stand-alone commercial building with ample rear/side parking. High-exposure Hurontario & Dundas corridor, steps to new LRT and transit. Zoned C4 with extensive permitted uses: Dentist, Doctor's Office, Medical Clinic, Pharmacy, Daycare, Animal Clinic, Restaurant, Retail, Private School, Educational Centre, Corporate/Professional Office, Financial Services & more. Approx. 3,400 sq ft mixed commercial/residential space. Upper 3-bedroom unit can be converted to commercial. Extra stand-alone office at rear. Ideal for investors, medical professionals, or owner-users seeking a free-standing building with strong future development potential. Close to QEW, Square One, Cooksville GO & Downtown Mississauga. Offered vacant or with leases in place. Some photos virtually staged. (id:60365)
21 James Walker Avenue
Caledon, Ontario
This 2 year old, stunning property boasts 5 bedrooms and 4.5 bathrooms, including a lavish 5-piece ensuite with a double vanity and bathtub in the master bedroom. The main floor features a convenient layout with an open concept floor plan, ensuring seamless flow between the living, dining, and kitchen areas. With 1 bedroom with an ensuite and walk-in closet thoughtfully placed on the main floor, it provides the ideal space for guests or a home office. The home also features a modern design, top-of-the-line finishes, and an abundant natural light that fills every corner. (id:60365)

