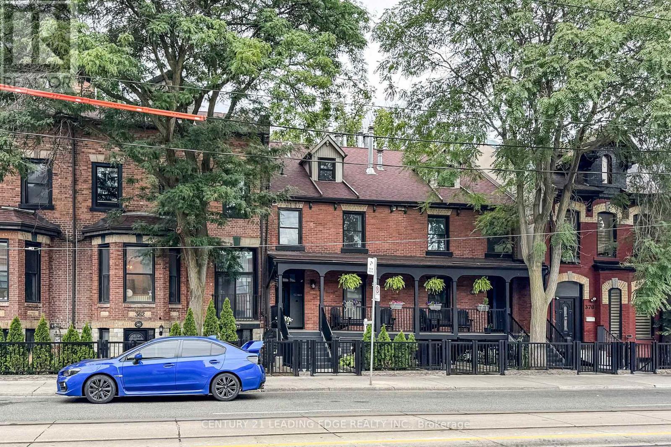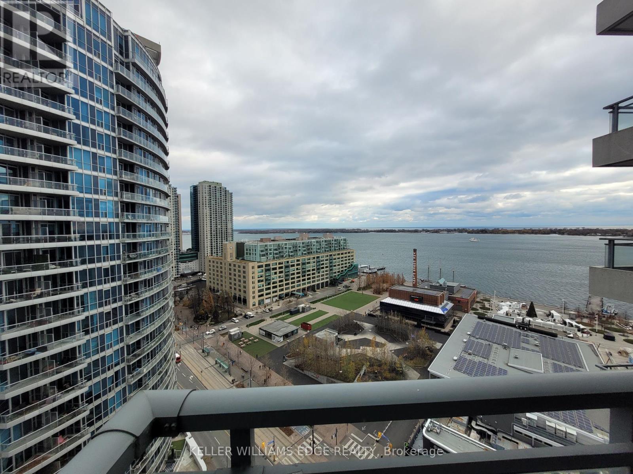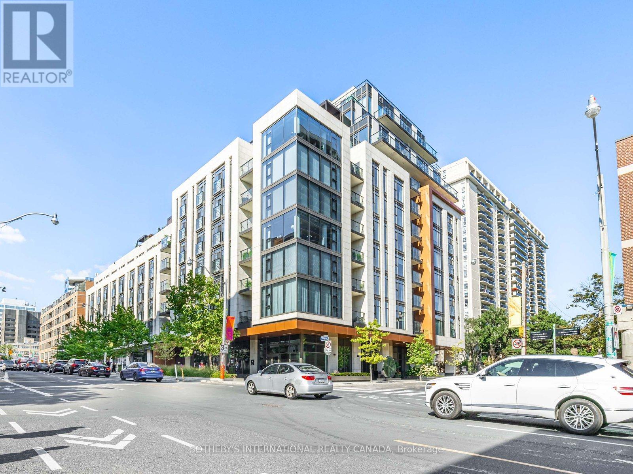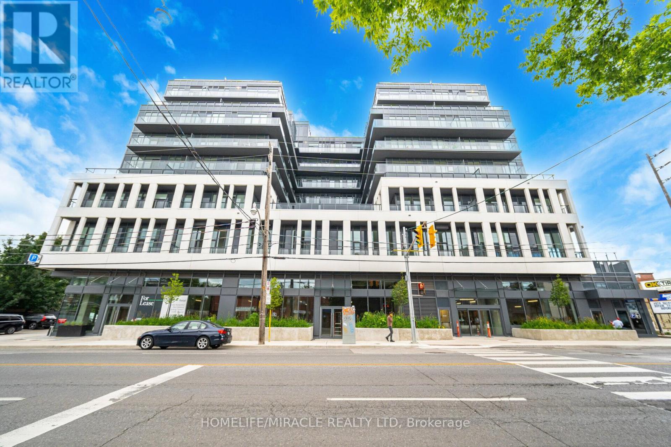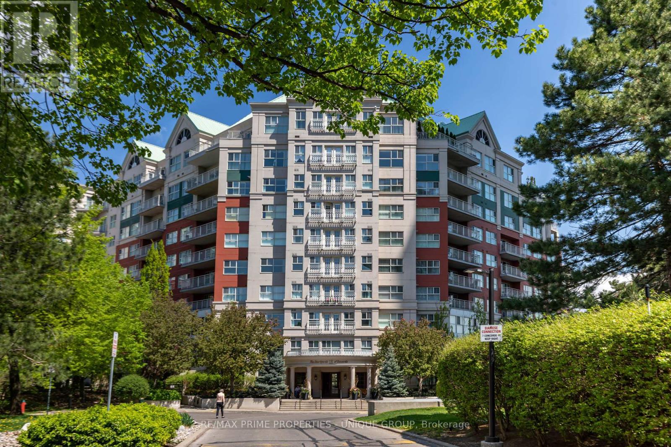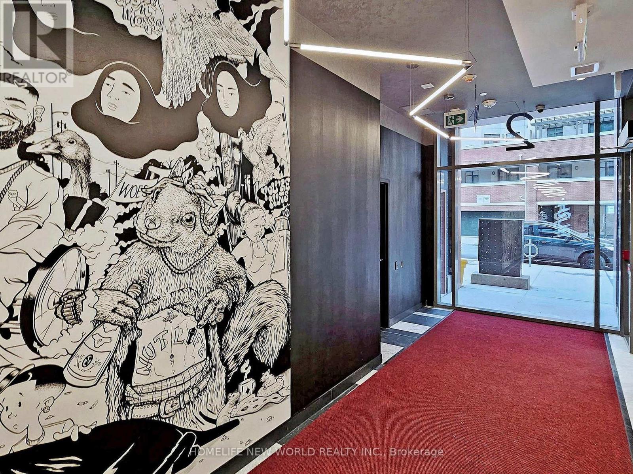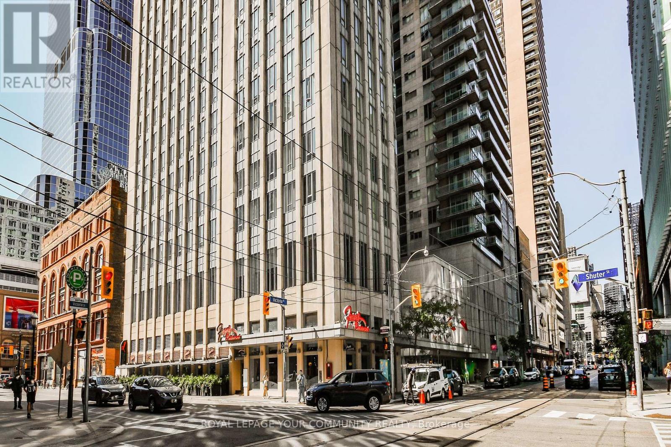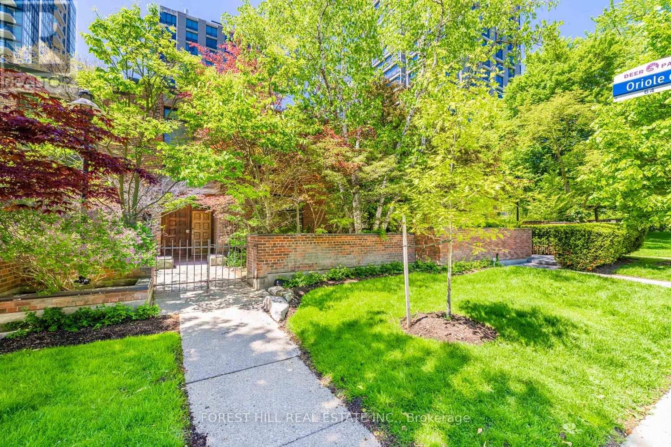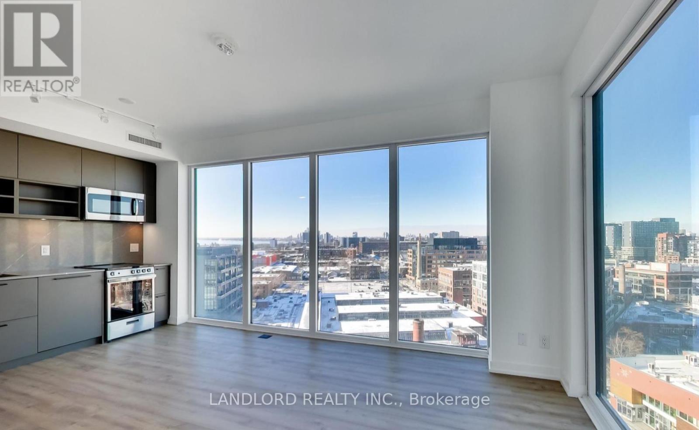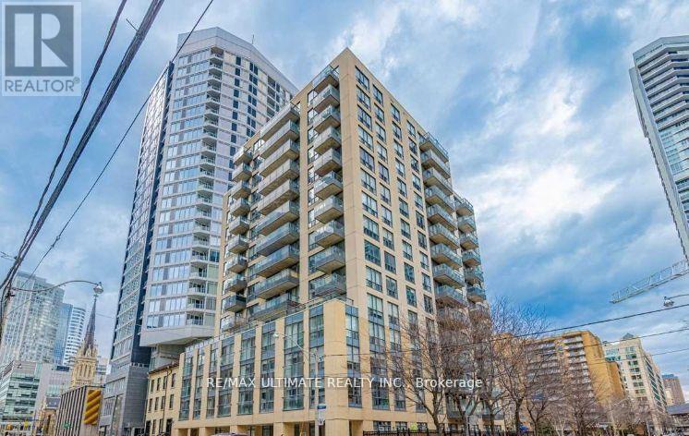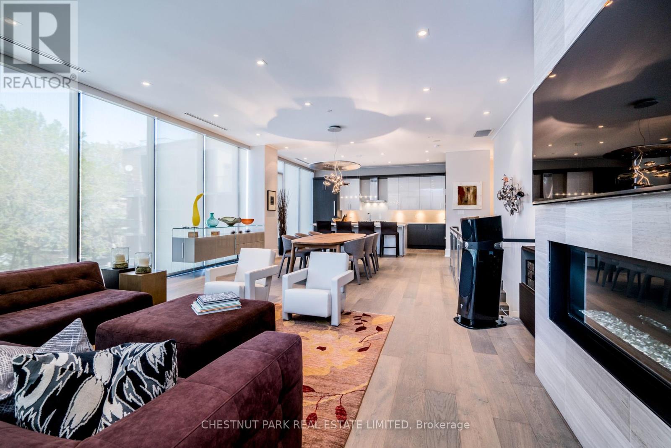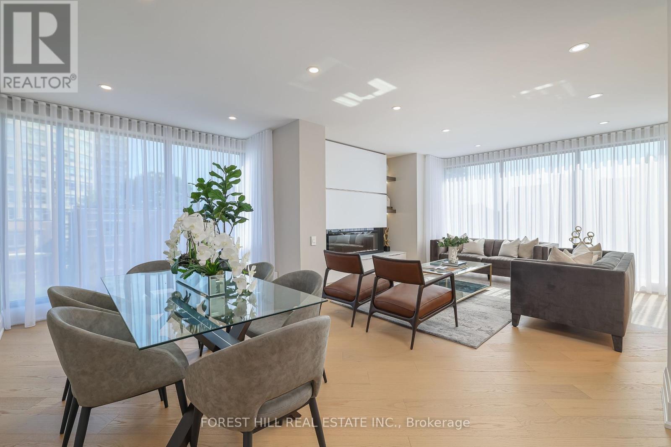4 - 364 Dundas Street E
Toronto, Ontario
Welcome to 364 Dundas St E, A Rare 2-Storey Condo Townhouse in Downtown Toronto. Originally built in the 1890s, this 2-bed, 2-bath townhome offers over 900 SQFT of character-filled living with soaring 10+ ft ceilings, exposed brick and stone walls, pot lights, crown moldings, and hardwood/laminate floors. Enjoy dual entrances, an updated kitchen with granite counters, stainless steel appliances, and a center island, plus multiple outdoor spaces: front garden, private back patio, and wooden deck with access to a secure courtyard and parking. Nestled in the heart of downtown Toronto, this rare gem blends heritage charm with contemporary comfort. Whether you're a professional, student, or urban dweller seeking character and convenience, this home offers a unique lifestyle in one of Toronto's most vibrant communities. Steps to transit, TMU, George Brown, shops, schools, and more. (id:60365)
2203 - 228 Queens Quay W
Toronto, Ontario
Live by the lake in this stunning luxury condo! Bright and spacious 1+1 suite (approx. 890 sq. ft.) featuring soaring 9-ft ceilings, hardwood floors, and two private balconies with breathtaking lake and city views. The open-concept living and dining area offers an elegant space for entertaining, complemented by two full baths. The large den with a custom closet is perfect as a second bedroom, ideal for professionals or students seeking extra flexibility. The primary suite boasts a 4-piece ensuite and walkout to the balcony. Includes parking. Steps to waterfront trails, transit, dining, and all downtown conveniences. (id:60365)
705 - 6 Jackes Avenue
Toronto, Ontario
Welcome to The Jack, a Luxury Boutique Condo Building with a Valet and a 24 hour Concierge. Perfectly poised just north of Yonge & Summerhill, South of Yonge & St. Clair. Experience this exceptional lifestyle! This open concept modern one plus one Bedroom suite features Hardwood flooring throughout, quality finishes, a welcoming foyer with a double closet, a sleek Irpinis kitchen with stone countertop, built in Miele appliances & bonus pantry, a primary Bedroom boasting a 3 piece ensuite with a heated floor & walk in closet, a bright open concept Living Room and Dining Room, a tranquil Second bedroom/Den and another 4 piece bath with a heated floor. Building amenities; 24 Hour Concierge, visitor parking, an exercise room/ gym, party room, guest suite, common outdoor deck & daytime/ evening Valet. Walk to trendy shops and restaurants, grocery stores, TTC/ Subway and David A. Balfour Park. (id:60365)
317 - 500 Dupont Street
Toronto, Ontario
Spacious 2 Bedrooms+ 2 Washrooms Oscar Residences with HIGH 10'CEILING. Best Connectivity - 5 TTC Routes at your Front Door. 96 Transit Score, 92Walk Score, 90Bike Score. 5mins Transit to U of T, 5mins Walk to George Brown College, 7mins Walk to Dupont Station, 10mins Drive to Upper Canada College, 9mins Walk to Bathurst Station and 4minsDrive to Royal St. George's. Premiere Amenities: Fireplace Lounge, Private Meeting Room, theatre Lounge,Chef's Kitchen, Outdoor Dining Lounge, Fitness Studio , Pet Social Lounge. Perfectly situated in Annex - Incredible surrounding neighborhoods including Yorkville, Summerhill and Casa Loma. (id:60365)
808 - 18 Concorde Place
Toronto, Ontario
Ravine. Sunny and spacious at approx. 1460 SF. 2 bedrooms, 2 full baths. All Rooms Overlook Ravine. Huge living room with gas fireplace creates toasty ambiance. Perfect for fall & winter evenings. Dining Rm easily accommodates 8-10 ppl. Perfect for family gatherings. Expansive balcony with legal gas BBQ, lends itself perfectly to outdoor summer dining & entertaining. Feel the warmth of sun-drenched mornings & afternoons from your Eat-In Kitchen & Balcony, while overlooking idyllic, award winning, professionally landscaped Courtyard. Freshly painted. Excellent layout awaits your personal touch. Create your ideal home. All the essentials are in place. Generous primary bedroom, fits king bed and features ensuite bath with large accessible, roll-in shower. Enjoy breathtaking ravine views from floor to ceiling windows. Large separate pantry and separate laundry rooms to provide ample storage. Ensuite hot water tank & heat pumps owned by condo corp. No cost to owners to repair, replace or maintain. Ensuite alarm wired to 24 Hr Security at Front Desk, (no rental contract to assume). Suites individually metered for hydro efficiency. Only pay for what you consume. Superb 5 star amenities include indoor salt water pool & whirlpool. Gym, billiard and card rooms, workshop, fully furnished guest suite. Elegant party room with full kitchen, wet bar, dance floor, gas fireplace & terrace. Stunning library filled with an excellent assortment of books and videos. Tennis court, car wash bay, fenced in dog run, garden plots & potting room. On-Site Superintendent, Property Manager and 24 Hour Uniformed Concierge/Security. Active Social Committee plans cultural events, dinners, parties, annual BBQ, stretch & exercise classes, aqua fit, book club, movie nights and more! Walk to Groceries, Coffee Shops, Aga Khan Cultural Centre. Close to Vibrant Shops at Don Mills Restaurants, VIP Theatre & Stores. Future LRT. Excellent busses to subways. Convenience to DVP/401. Pet Friendly Building. (id:60365)
Lph03 - 2 Augusta Avenue
Toronto, Ontario
Welcome to this stunning new condo nestled in the heart of Toronto's vibrant downtown core. This exceptional residence offers 3 luxurious bedrooms, 2 bathrooms, 1 Den and 1 parking space with a blend of modern elegance, upscale amenities, and unbeatable convenience. The key features include Spectacular Penthouse Views: you can enjoy breathtaking panoramic views of Toronto's iconic skyline from the comfort of your own home; Contemporary design: Immerse spectacular penthouse views in a sleek and stylish living space boasting high-end finishes, premium materials, and meticulous attention to detail; Open concept layout: The spacious floor plan is perfect for entertaining guests or simply relaxing in comfort; State-of-the-Art kitchen: Whip up culinary delights in the gourmet kitchen featuring top-of-the-line appliances, sleek countertops, and ample storage space; the convenience of downtown living with easy access to top-rated restaurants, trendy shops, entertainment venues, YMCA and so much more (id:60365)
1115 - 200 Victoria Street
Toronto, Ontario
Experience stylish downtown living at the renowned Pantages Hotel & Spa. This bright, fully furnished studio condo offers a smart layout with a modern Euro-style kitchen, making it the perfect choice for young professionals, first-time buyers, investors, or international students. Enjoy hotel-inspired amenities, including concierge service, fitness facilities, and the brand-new 5th floor outdoor terrace featuring lounge seating, firepits, BBQs, and gardens. Overlooking the iconic Massey Hall, this suite places you steps from Dundas Square, the Eaton Centre, universities, hospitals, and Toronto's top restaurants. With the Financial District nearby and the TTC subway at your doorstep, commuting is effortless. Whether for personal use, a corporate stay, or a smart investment, this is a rare opportunity to own in the vibrant heart of Toronto. (id:60365)
82 Oriole Road
Toronto, Ontario
A rare and much desired condominium townhouse at the renowned Lonsdale! approx 3400 sq feet plus 1975 sq feet lower level of elegant space to create your personal vision! 2+1 bedrooms, dressing area in Primary bedroom. Main floor has soaring ceilings with living room dining room and family room. Large eat-in kitchen with walk out to west facing large patio. The garage is an oversized double with direct access into the home. This is the one you have been waiting for. (id:60365)
1205 - 135 East Liberty Street
Toronto, Ontario
Enjoy Downtown Living In This Professionally Managed Spacious 2 Bedroom Plus Den, 2 Bath Corner Suite At Liberty MarketTower. Open Concept Living/Dining Room With Walkout To Balcony. Modern Kitchen With B/I Appliances. This Corner Suite Has An Amazing Design With Floor To Ceiling Windows And 360 Degree Views Of Beautiful Skyline At Night And The Lakeview During The Day. Liberty Village Living Has Much To Offer From Metro Being A Short Walk Away, Transit Right In Front Of The Building And Many Bars, Restaurant & Shopping Right Around You. **EXTRAS: **Appliances: Fridge, Stove, Dishwasher, B/I Microwave, Washer and Dryer ** Utilities: Heat Included, Hydro & Water Extra **Parking: 1 Spot Included **Locker: 1 Locker Included (id:60365)
809 - 76 Shuter Street
Toronto, Ontario
Welcome to 76 Shuter Street, where style, space, and convenience meet in this 748 sq. ft. 1-bedroom + den; proof that downtown living doesn't have to mean shoebox-sized units! This boutique residence offers a serene retreat right in the heart of the city. Finally, a layout without wasted space; you'll love the open-concept layout that maximizes light and functionality. Generous sized kitchen with full sized appliances and ample storage. The living space flows seamlessly to a private terrace, one of the biggest in the building, ideal for morning coffee or winding down at night. Utilities included in your maintenance fees for ultimate convenience! Location couldn't be better: you're less than a 10-minute walk to Queen or Dundas subway stations, and just steps from the Eaton Centre, Toronto Metropolitan University, University of Toronto, top hospitals, the Financial District, and the city's best dining and shopping. At home, enjoy first-class amenities including a fully equipped gym, yoga studio, sauna, and stylish lounge all in a boutique building that feels personal and welcoming! (id:60365)
3g - 36 Hazelton Avenue
Toronto, Ontario
Stunningly beautiful and rarely offered, this spacious two-storey suite in one of Yorkvilles most coveted boutique residences is the perfect urban retreat. Offering over 2,100 square feet of light-filled living space, this 2+1 bedroom, 3 bathroom home with a wrap around terrace is ideal as a sophisticated pied-à-terre or for those looking to downsize without compromise. The main floor is designed for elegant living and effortless entertaining. It features an expansive open-concept layout with a generous foyer, stylish powder room, and a seamless flow between the living room, dining area, and oversized kitchen. The living room is anchored by a gas fireplace with a feature wall, flanked by sleek glass shelving and custom lower cabinetry. From here, step out onto a private balcony - perfect for morning coffee or evening cocktails. The chef's kitchen is outfitted with built-in Miele appliances, Caesarstone countertops, a large centre island, and custom cabinet organizers, making it as functional as it is stylish. Hardwood floors run throughout, while floor-to-ceiling, wall-to-wall windows with Lutron motorized shades provide beautiful natural light on both levels. The lower level offers a well-considered private retreat with two bedrooms plus a den/office, and direct access to the wraparound terrace - ideal for hosting gatherings of up to 60 guests. The primary suite features a walk-in closet with built-ins, ensuite laundry, and a spa-inspired 5-piece ensuite with heated floors, a deep soaker tub, oversized shower with steam sauna, double vanity with Caesarstone counters, and a private water closet. The second bedroom includes its own 3-piece ensuite - perfect for guests - while the open concept den/office area includes custom built-in shelving, ideal for working from home or additional storage. This suite comes with 2 Parking Spaces, 1 Locker + 1 Wine Cellar/Locker. (id:60365)
301 - 342 Spadina Road
Toronto, Ontario
Experience an extraordinary & rare opportunity in the prestigious enclave of Forest Hill. A meticulously renovated 1,750 SF corner suite nestled within an exclusive boutique building. This turnkey residence showcases 2 spacious bedrooms & 2 bathrooms, boasting bespoke finishes that elevate everyday living. Bathed in natural light, the suite features floor-to-ceiling glass creating a bright and airy atmosphere. The sumptuous light wood floors add a sophisticated touch to every room. A striking fireplace with custom built-ins & integrated lighting, serves as the anchor of the main living space. The thoughtfully designed split floor plan offers a seamless flow ideal for entertaining. The chef's kitchen is equipped with high-end Miele appliances, a stunning quartz center island with overhead hood fan & ample cabinetry. Breathtaking views of the surrounding tree canopy. Retreat to the gracious primary suite, featuring custom built-in cabinetry & a spa-like ensuite, complete with double sinks, a spacious walk-in shower with bench, heated floors & heated towel rack & exquisite finishes that exude opulence. The generous second bedroom is the epitome of comfort & style, while the additional bathroom boasts a luxurious soaker tub, heated floors & towel rack. This impressive suite also includes a full laundry room with sink and extra storage. Completing the package are 2 parking spaces & large locker. Situated just steps away from The Village, Loblaws, boutique shops & fine dining options, as well as Winston Churchill Park & scenic ravines. Public transit is conveniently around the corner. This exceptional residence harmonizes exquisite design with an unbeatable location, setting the stage for an enviable lifestyle in one of Toronto's most sought-after neighbourhoods. (id:60365)

